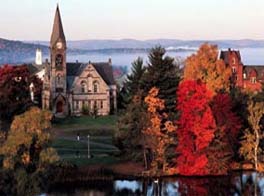|
| |
Welcome to GBA's future 'supplementary' (.net) site.
(This site is under construction, and not yet coherent).
PLEASE go to www.geraldberard.COM instead. Thank you!
|
| |
Please allow a full moment to download the complete scroll in plus size/ resolution. (Or see the Geraldberard.COM compact website if your connection is slower).
NOTE: * CAD formats are now available for architect or engineer drawings, forthcoming to website. (Please inquire or send base plans for a convenient review).
|
|
BAYSIDE EXPO BOSTON (see notes in adjacent phase areas for Smith Assoc)
|
 |
|
|
b
|
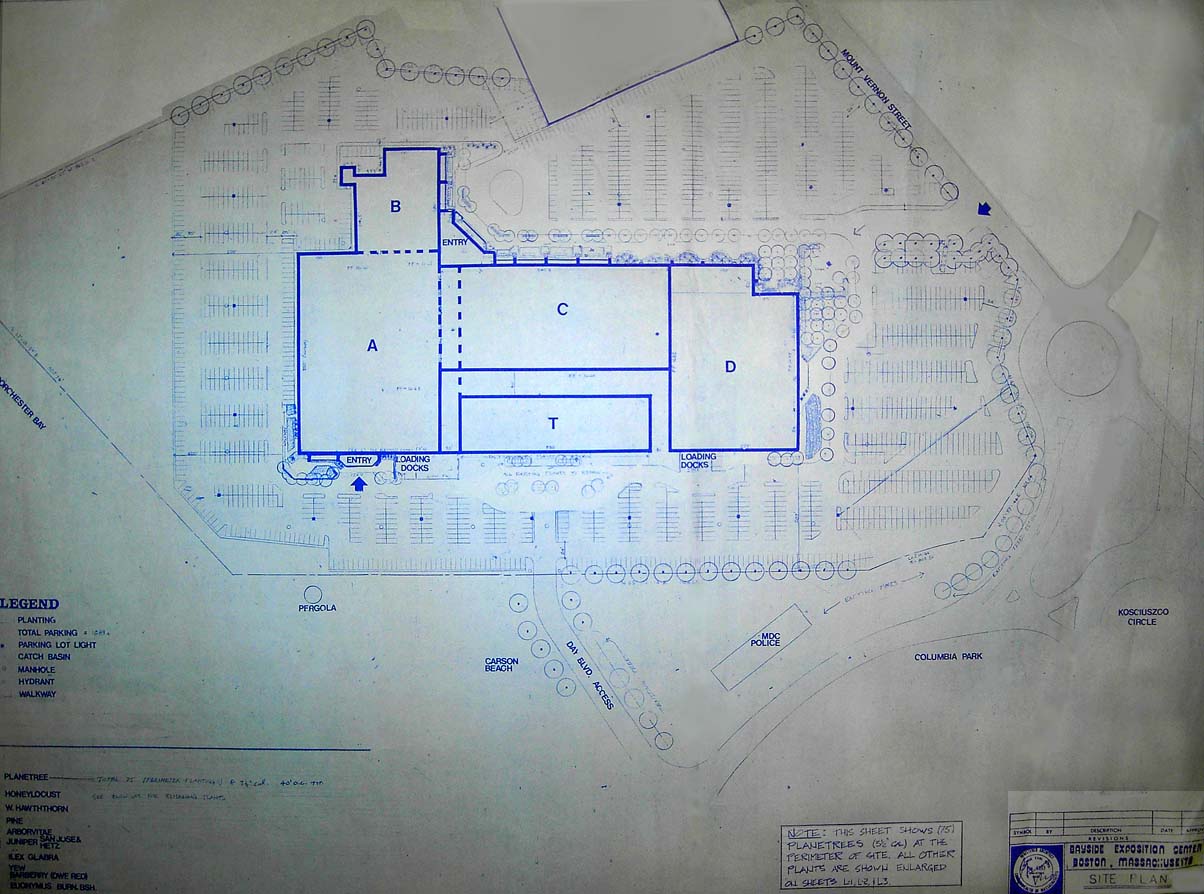 |
|
|
c
|
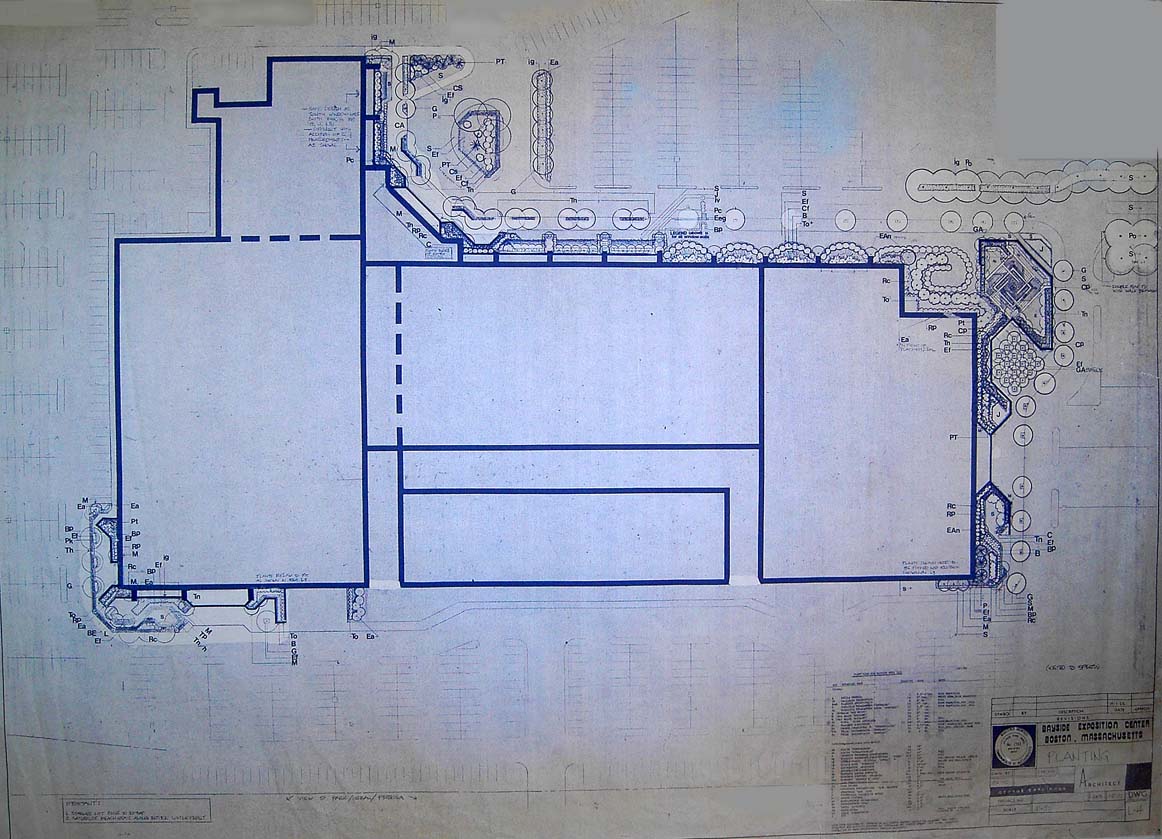 |
|
|
d
|
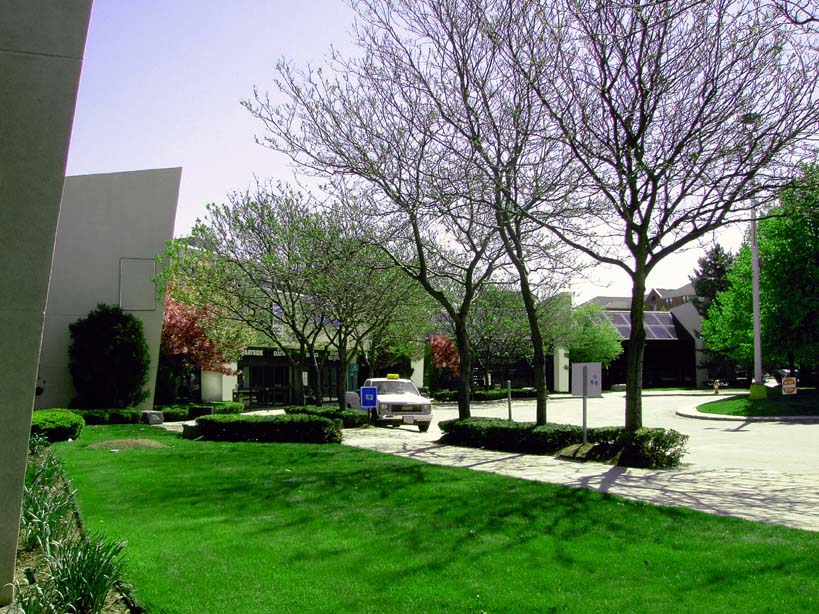 |
|
|
e
|
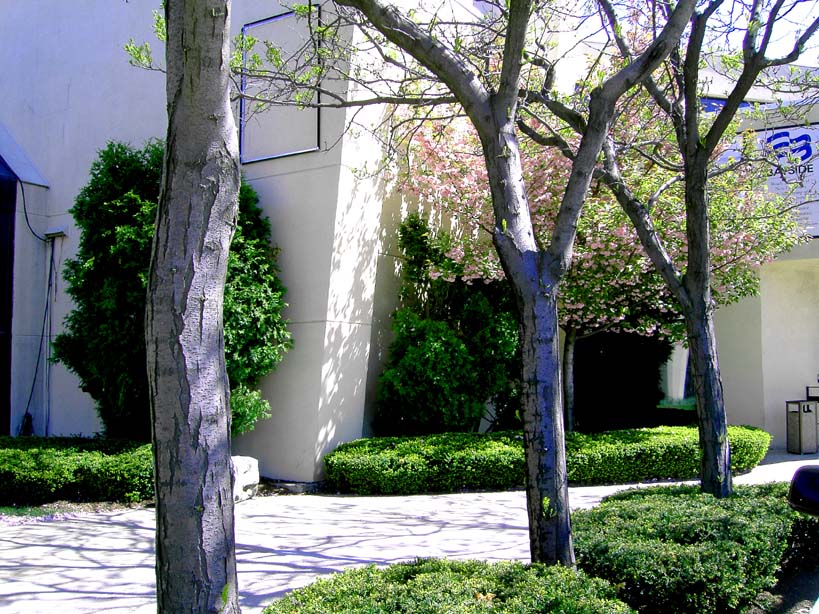 |
|
|
f
|
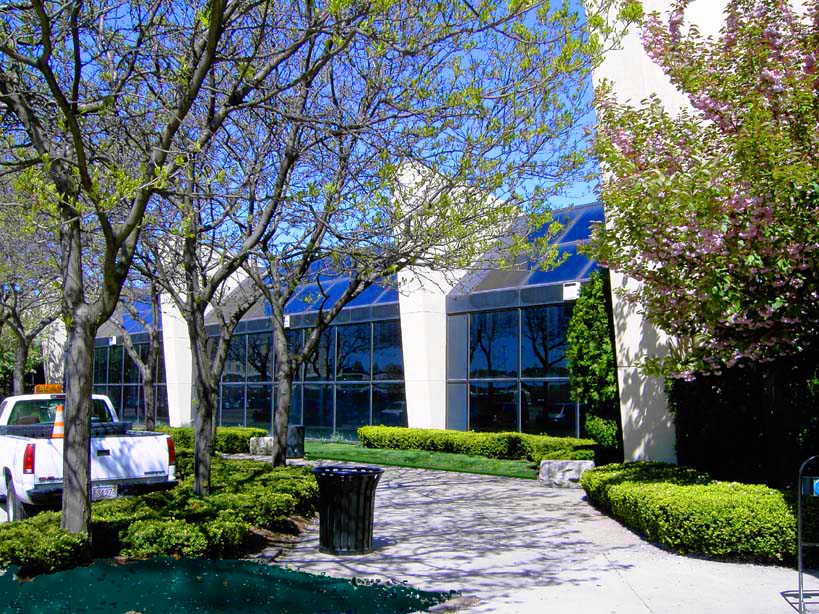 |
|
|
g
|
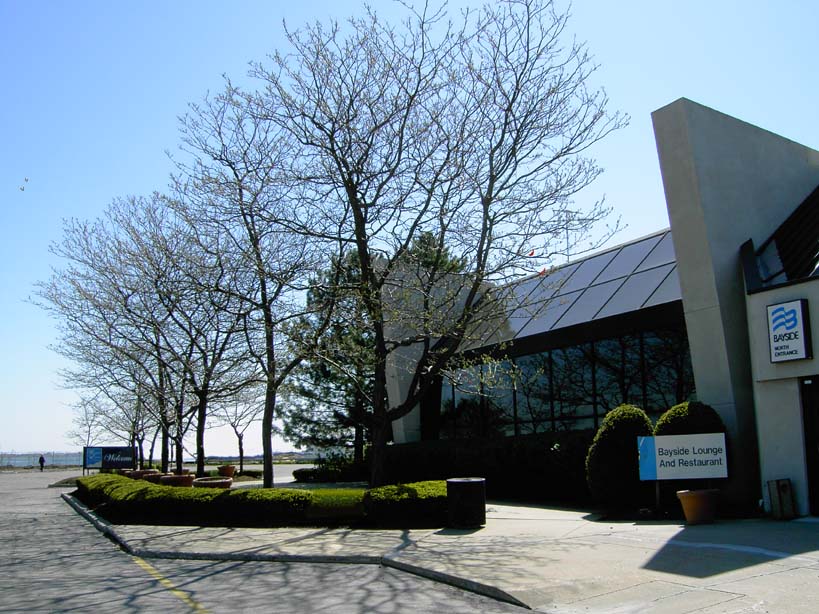 |
|
|
h
|
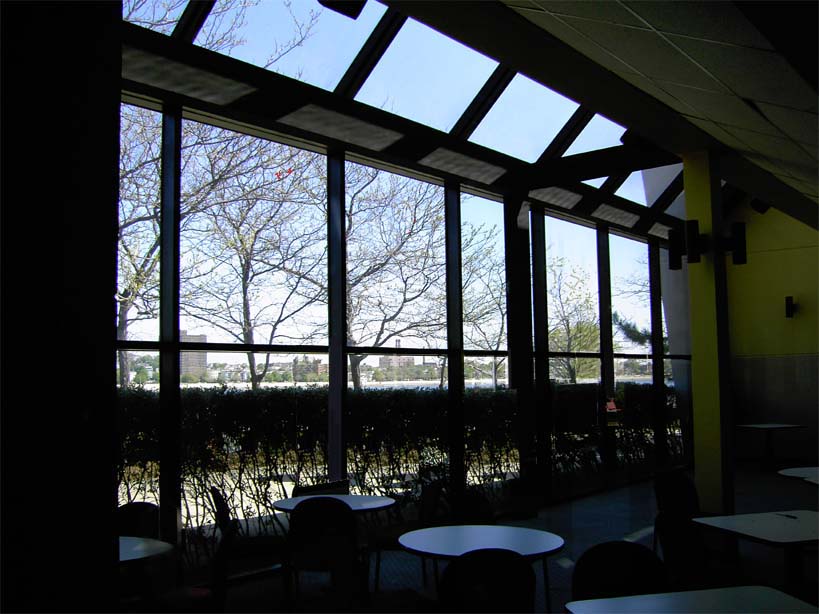 |
|
|
i
|
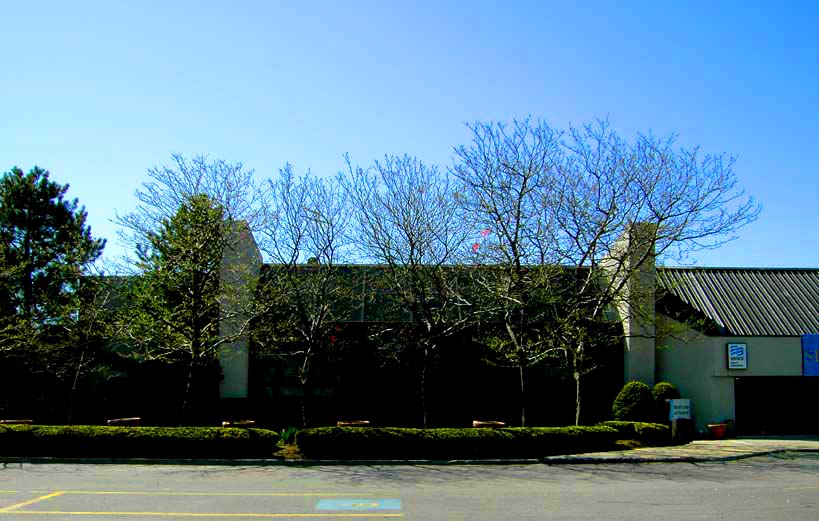 |
|
|
j --- Please note: the beautiful flowering trees in photo along right of walk, and later phases, by Smith Associates:
|
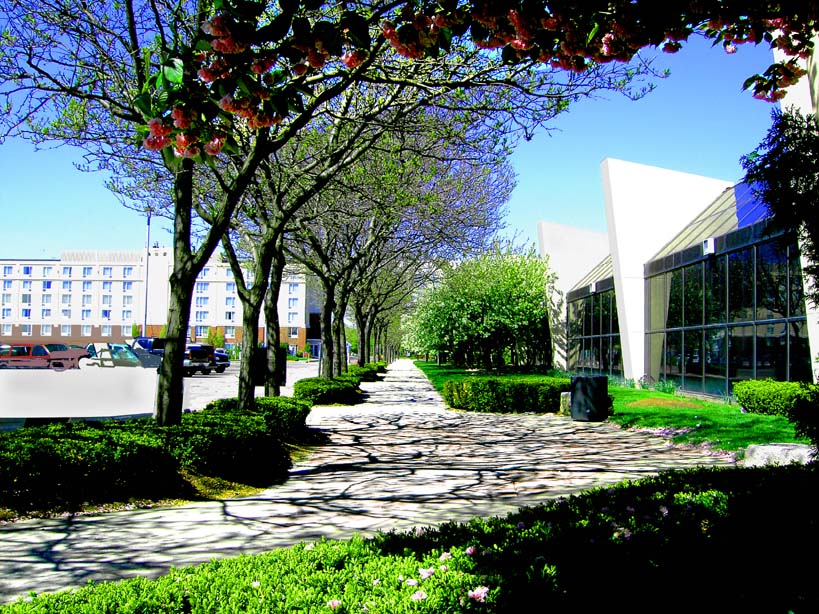 |
|
|
L
|
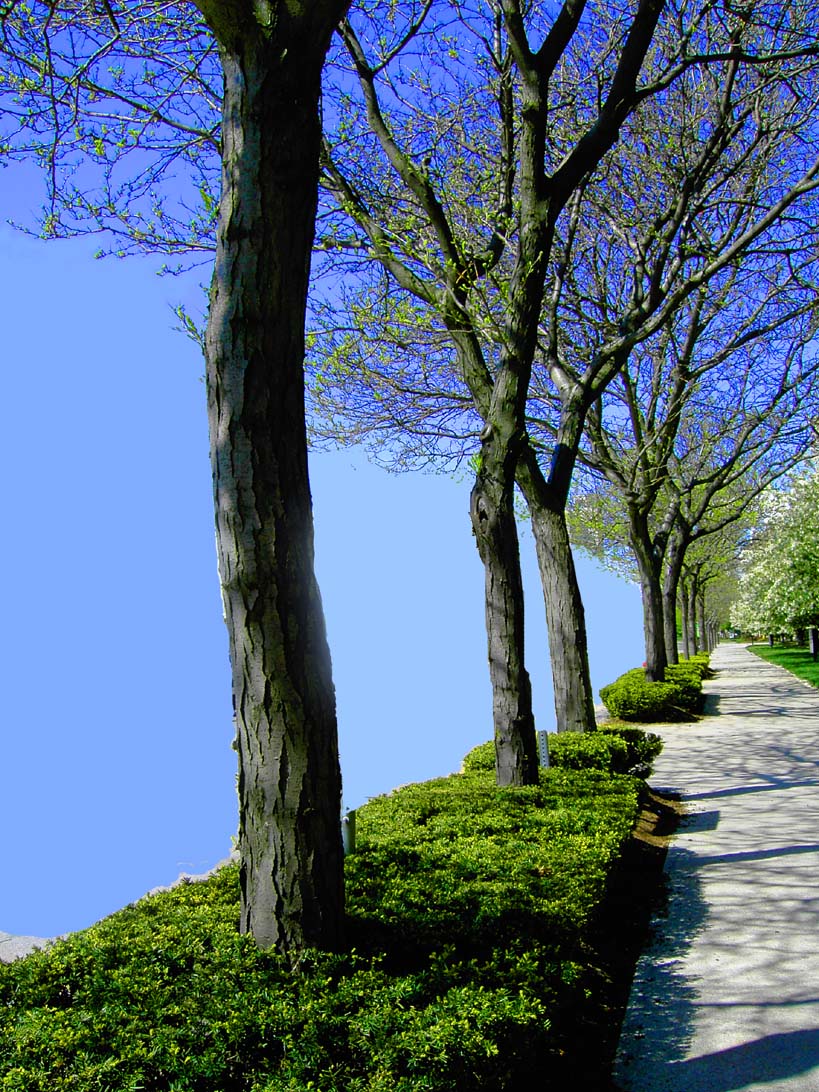 |
|
|
o
|
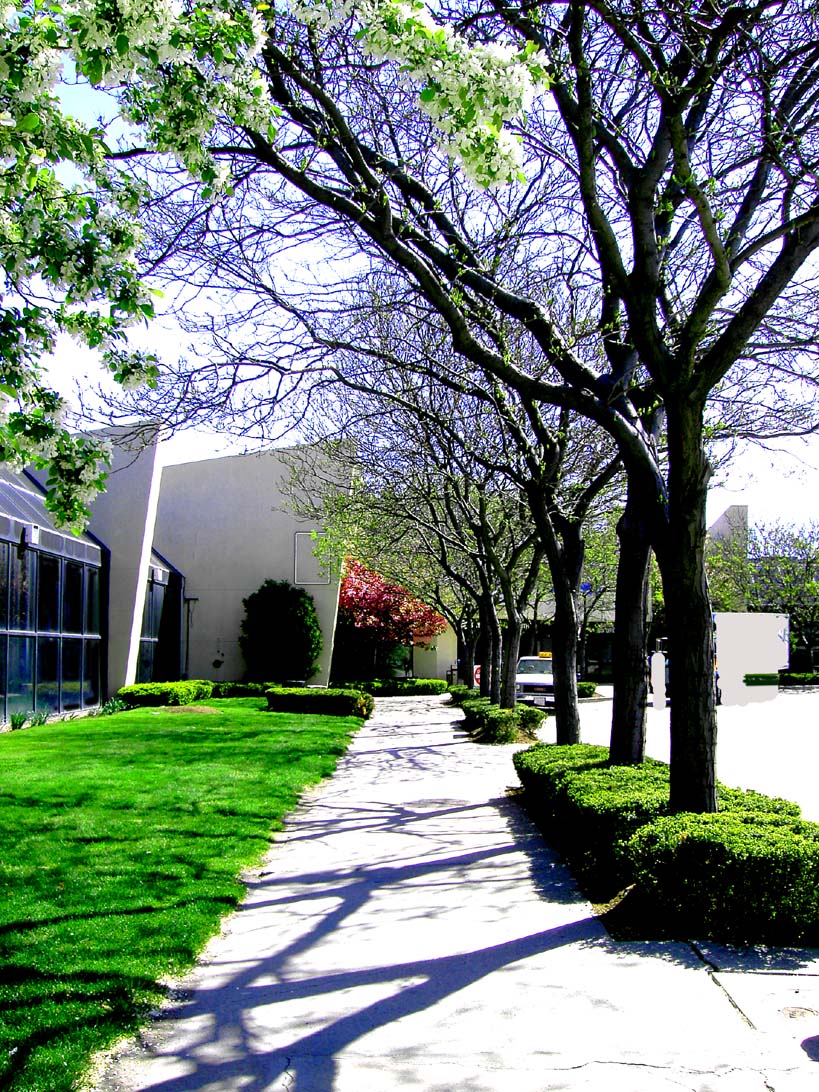 |
|
|
22
|
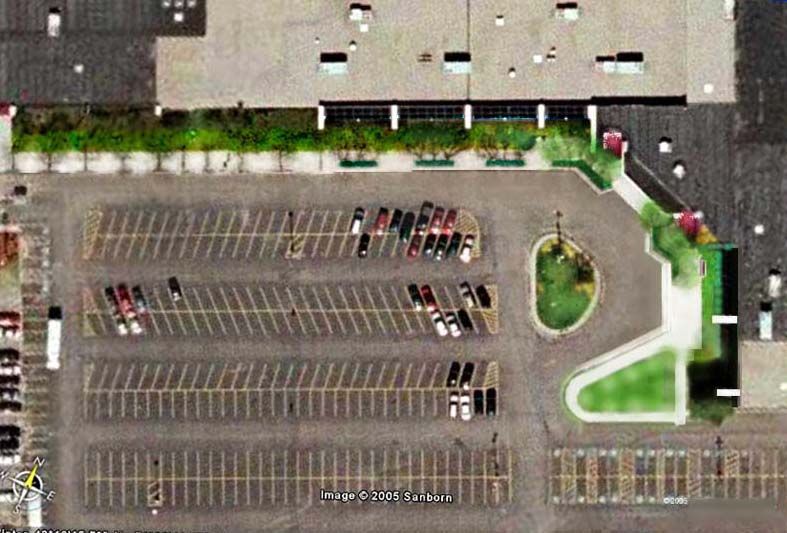 |
|
|
2 below-- building entrance court garden area (note: pavillon, path, dock area is pre existing context):
|
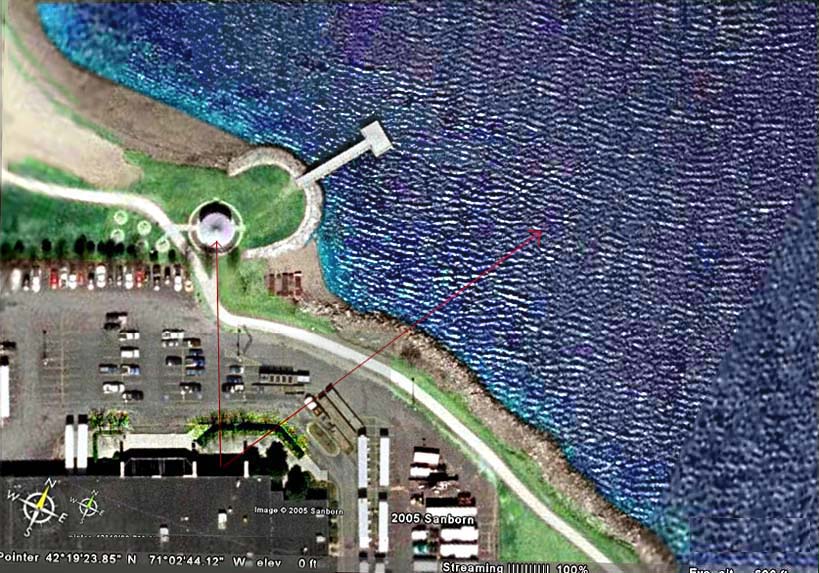 |
|
|
Fountain Garden
|
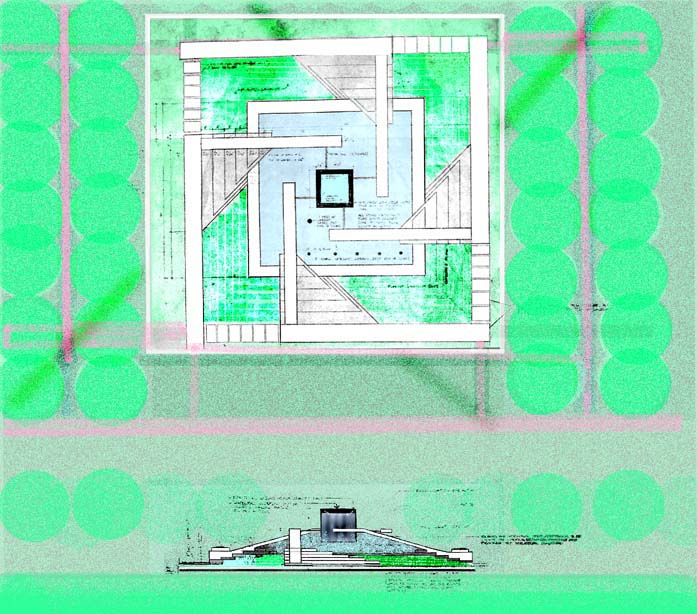 |
|
|
model ft 2
|
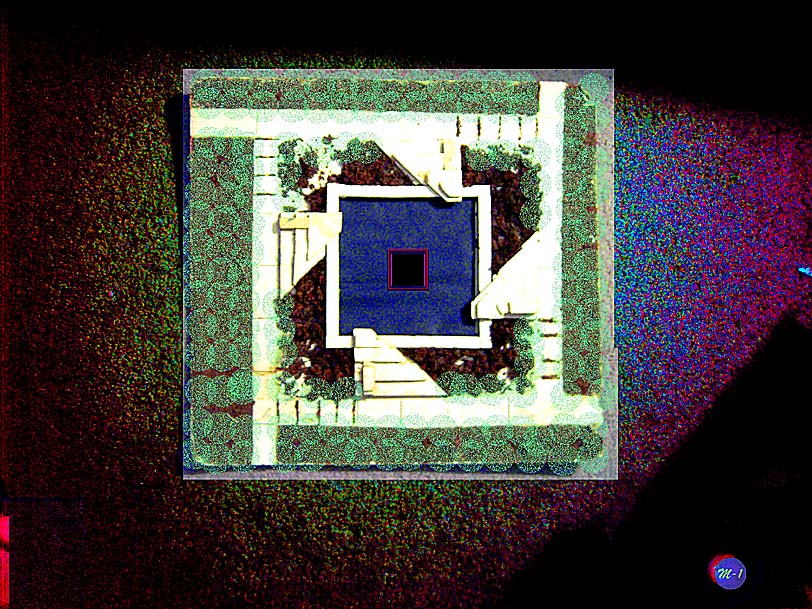 |
|
|
front plan west
|
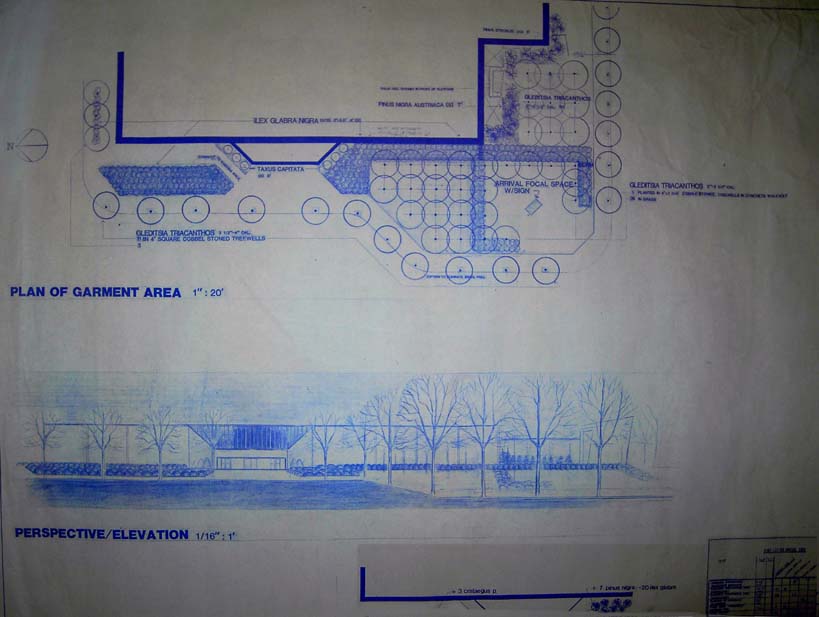 |
|
|
(scroll right) west front pln bl
|
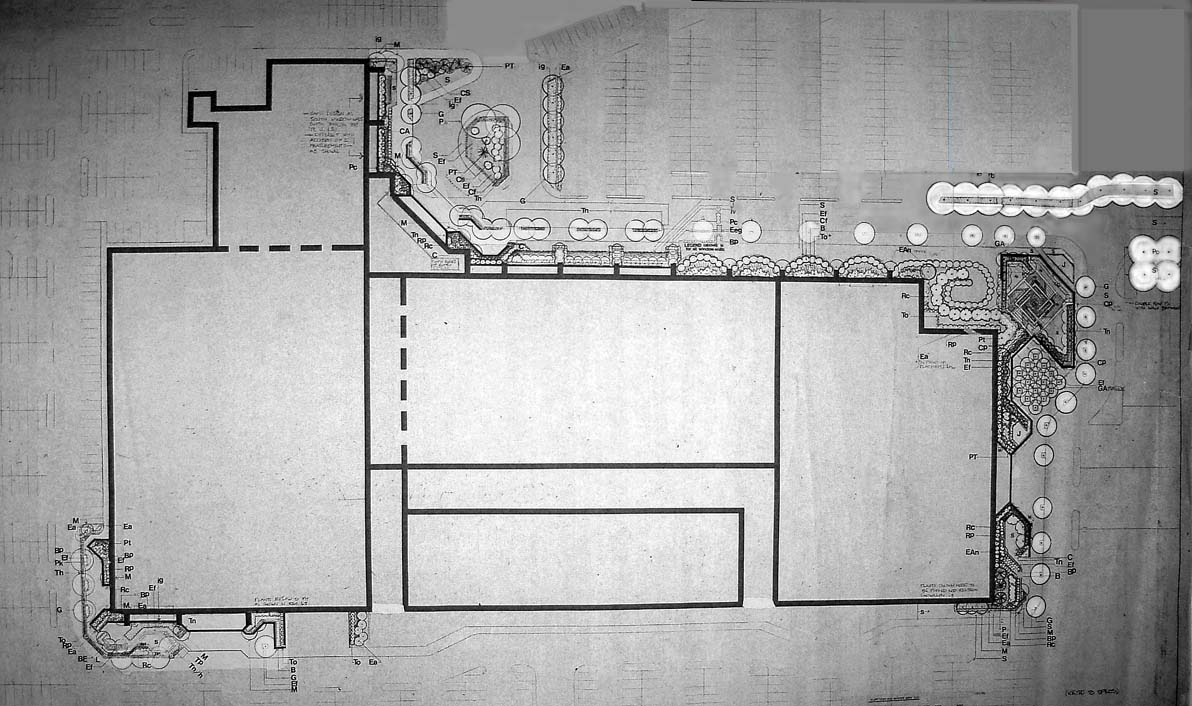 |
|
|
dotted ln
|
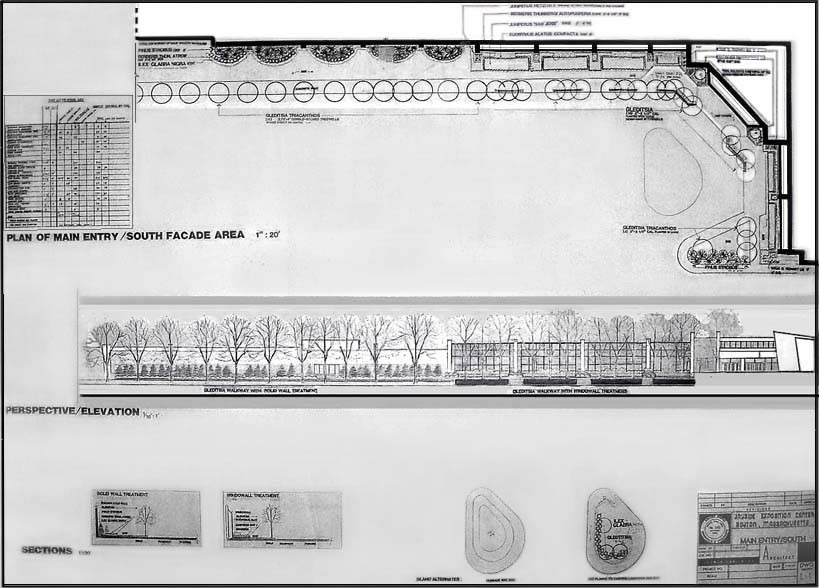 |
|
|
2 ww 819foc2
|
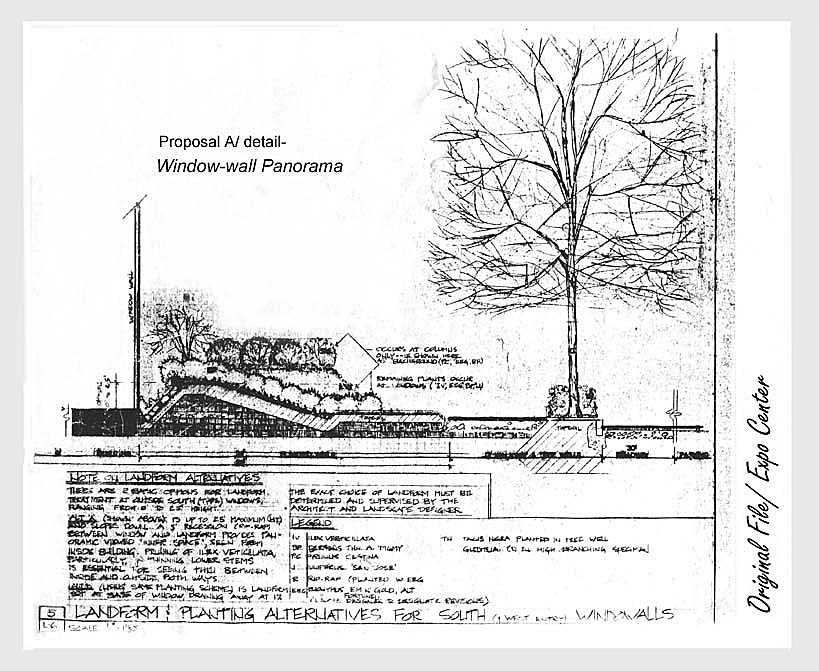 |
|
|
3 ww 819foc3
|
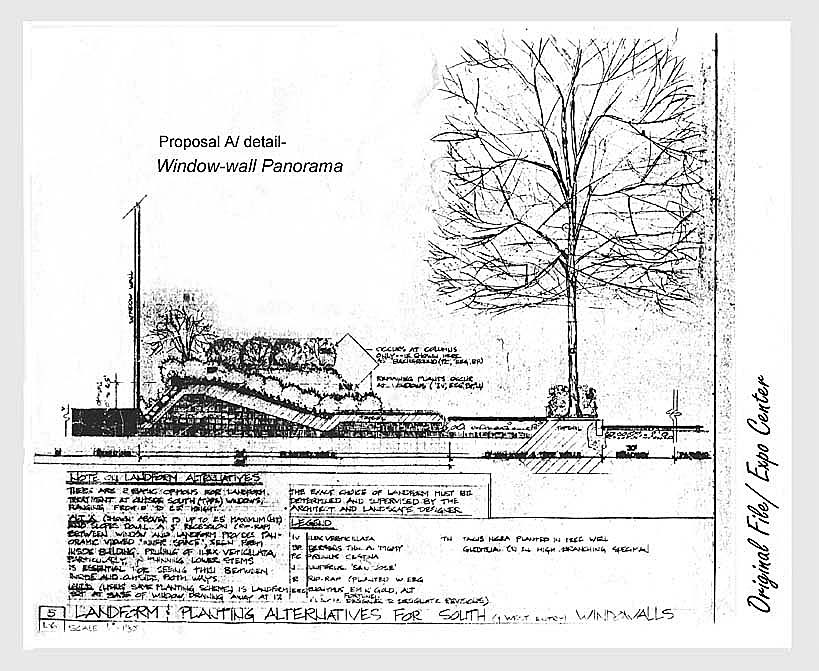 |
|
|
courtyard trees bl/ foc2
|
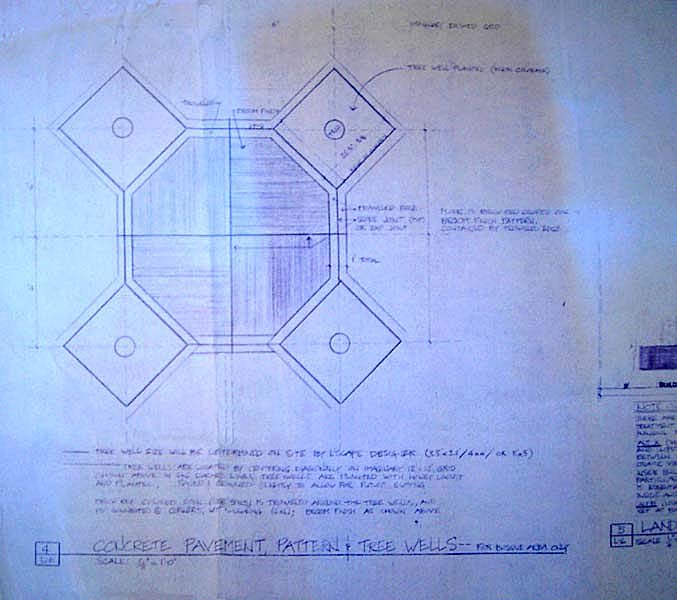 |
|
|
courtyard tree bl/ foc1
|
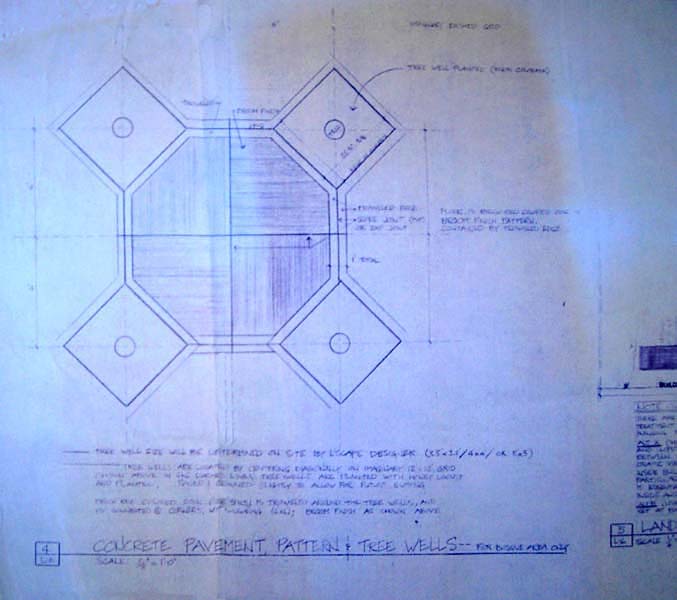 |
|
|
courtyard trees/ wht/ foc 2
|
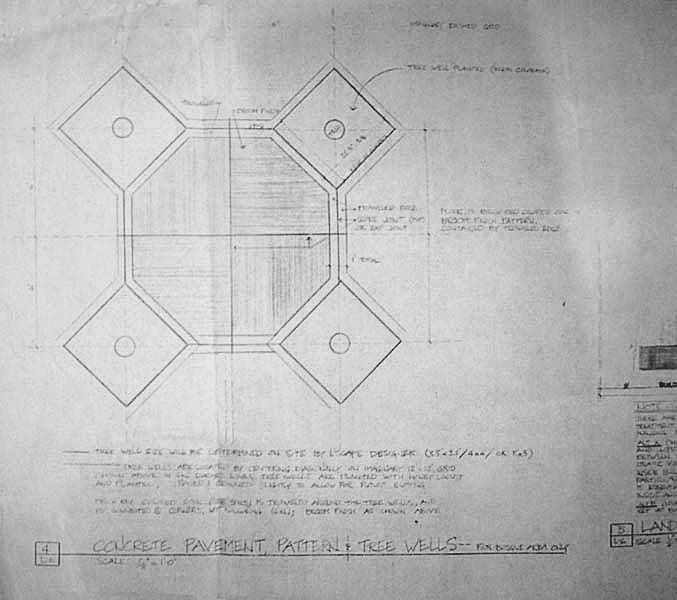 |
|
|
north entry focmild
|
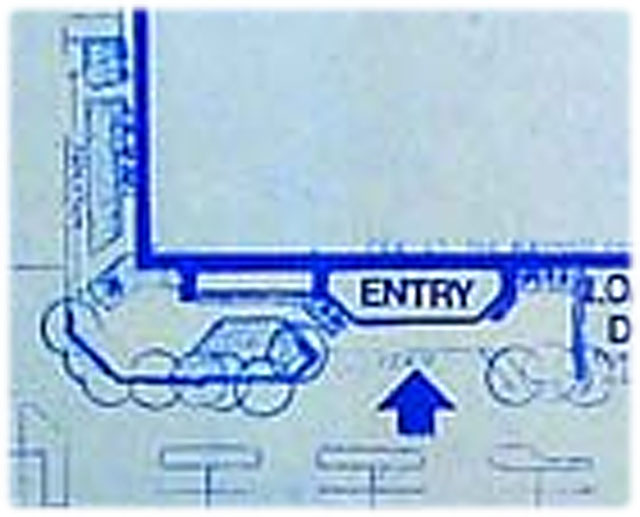 |
|
|
north entry foc1
|
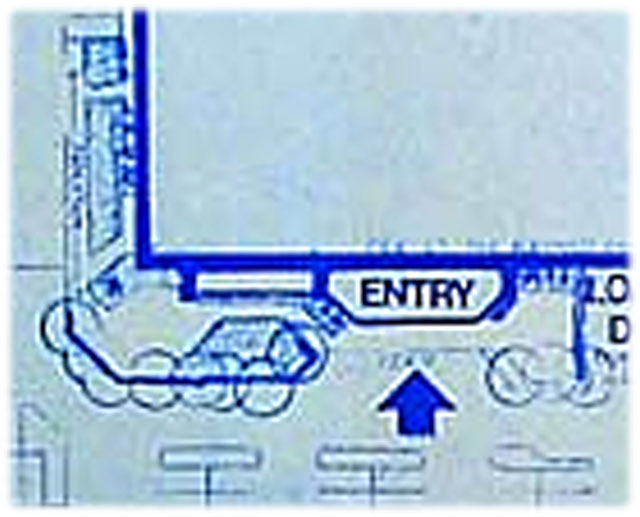 |
|
|
compare 812 wht
|
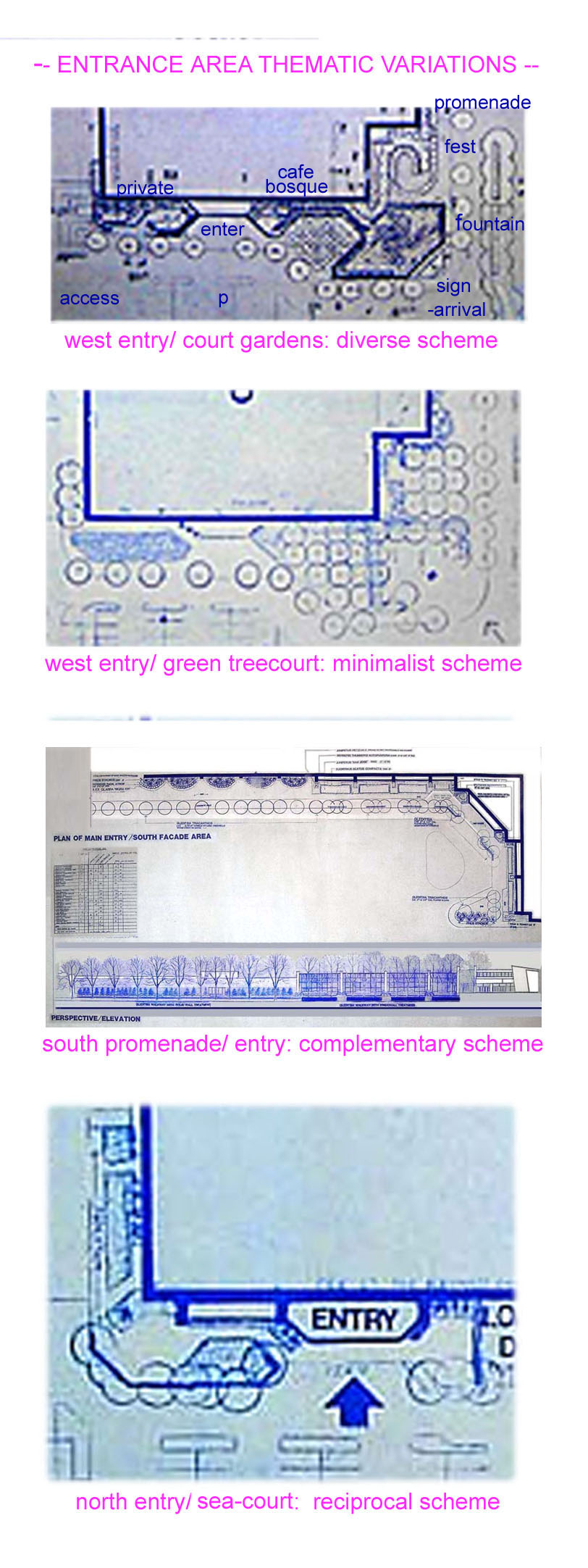 |
|
|
compare 640 wht
|
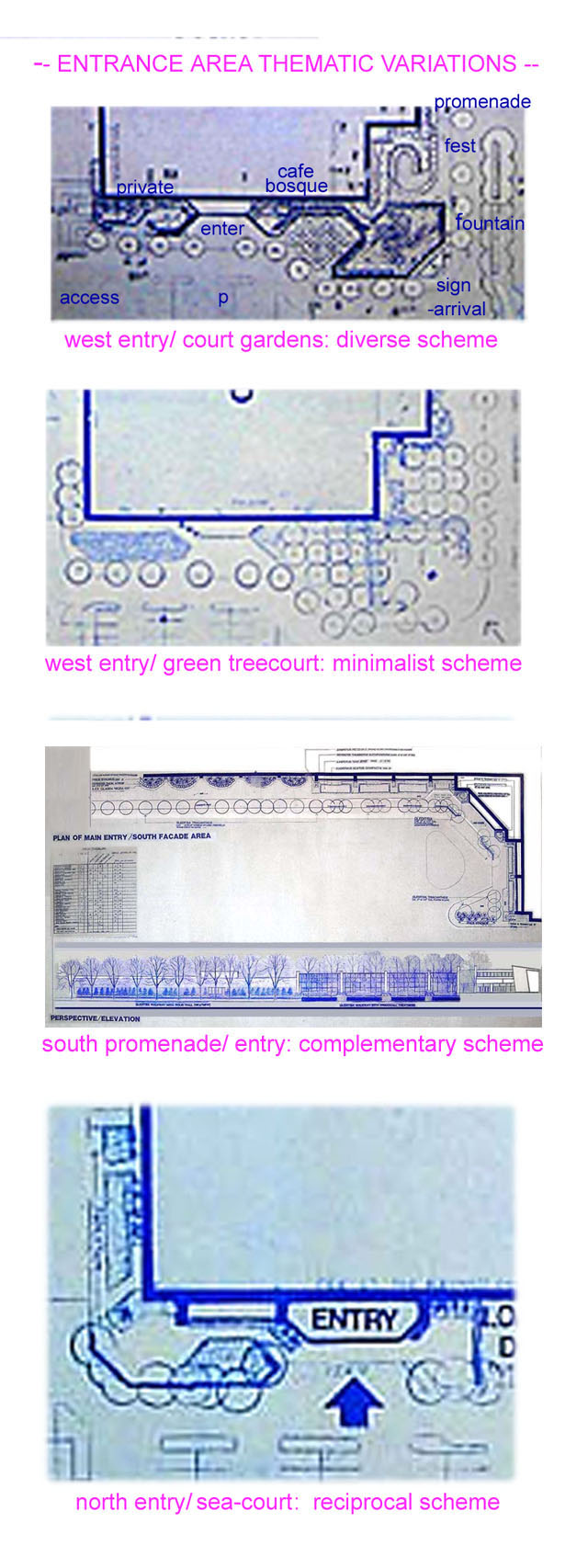 |
|
|
compare 812 blk
|
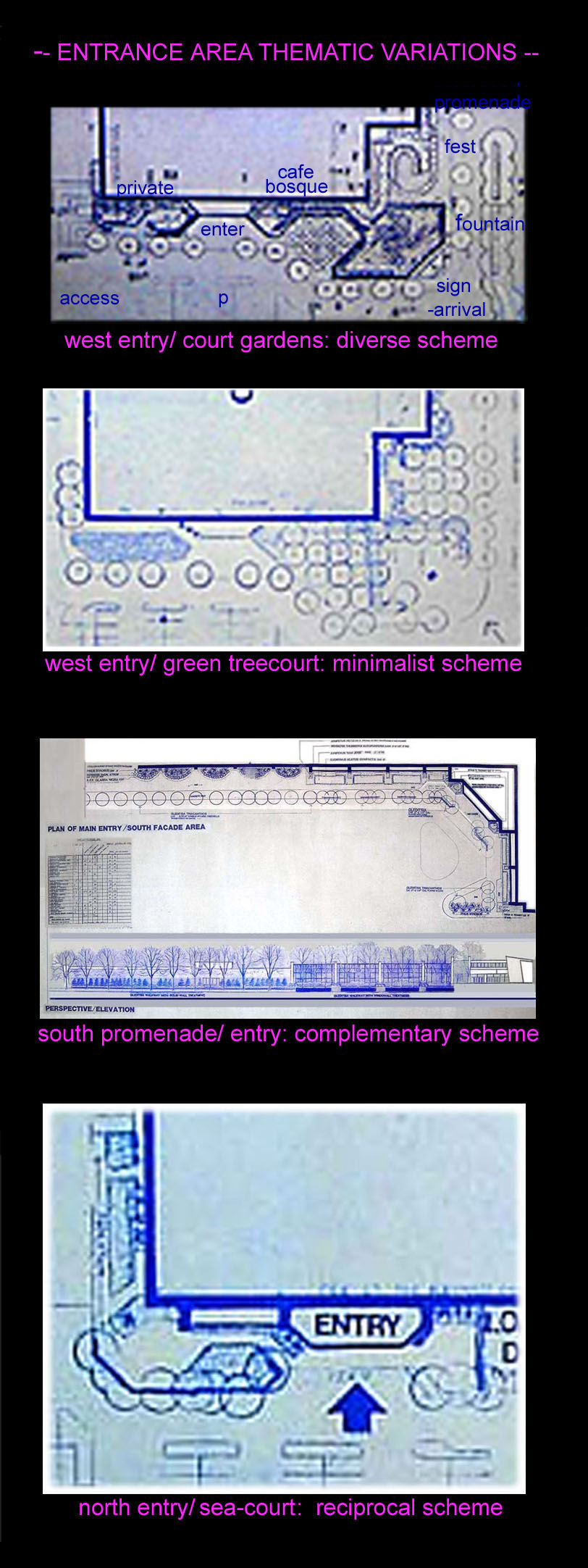 |
|
|
compare 640blk
|
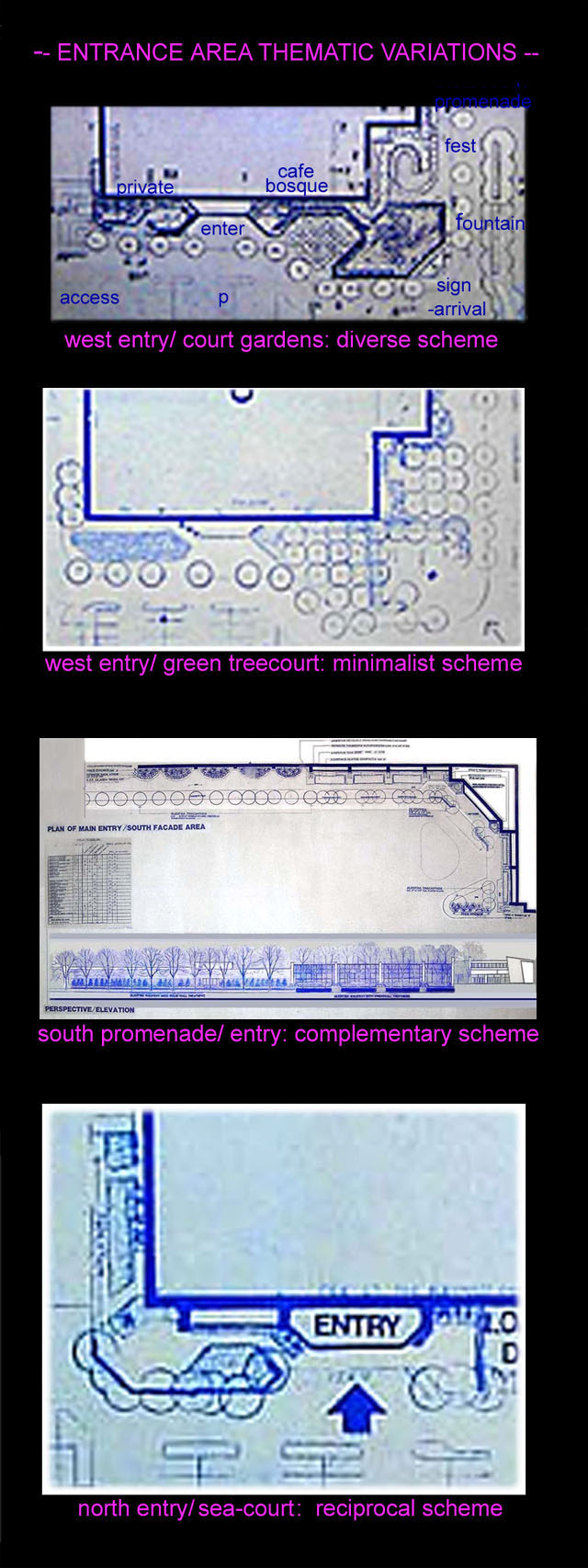 |
|
|
north 812 foc 1
|
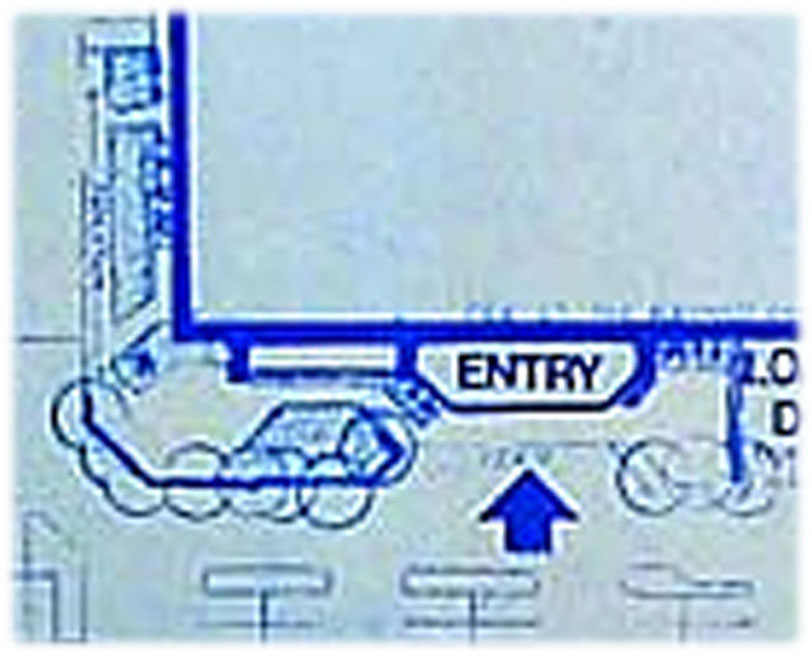 |
|
|
north 812 mildsemi2foc
|
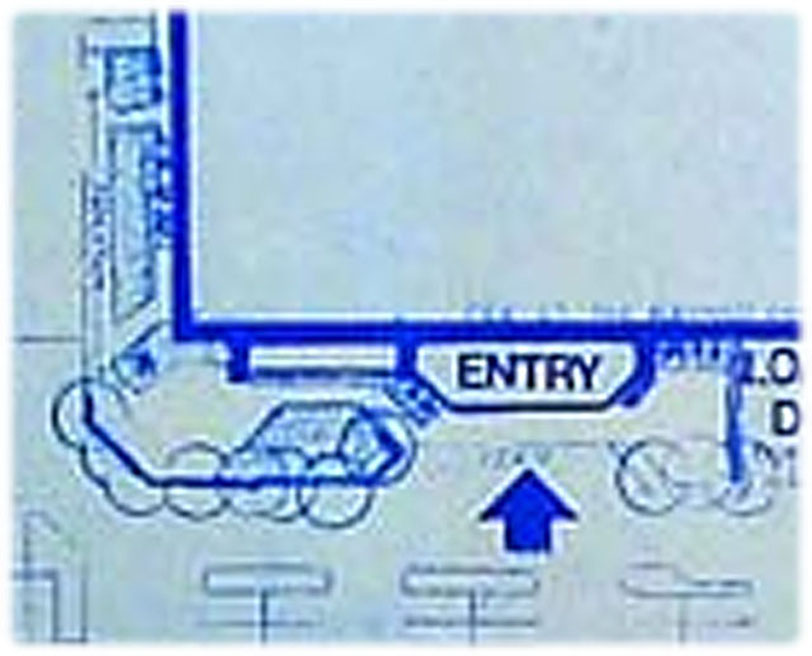 |
|
|
season
|
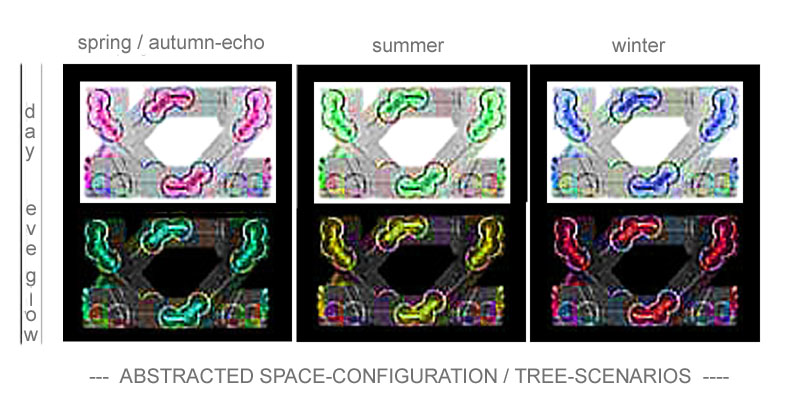 |
|
|
phen interp 812 typlb
|
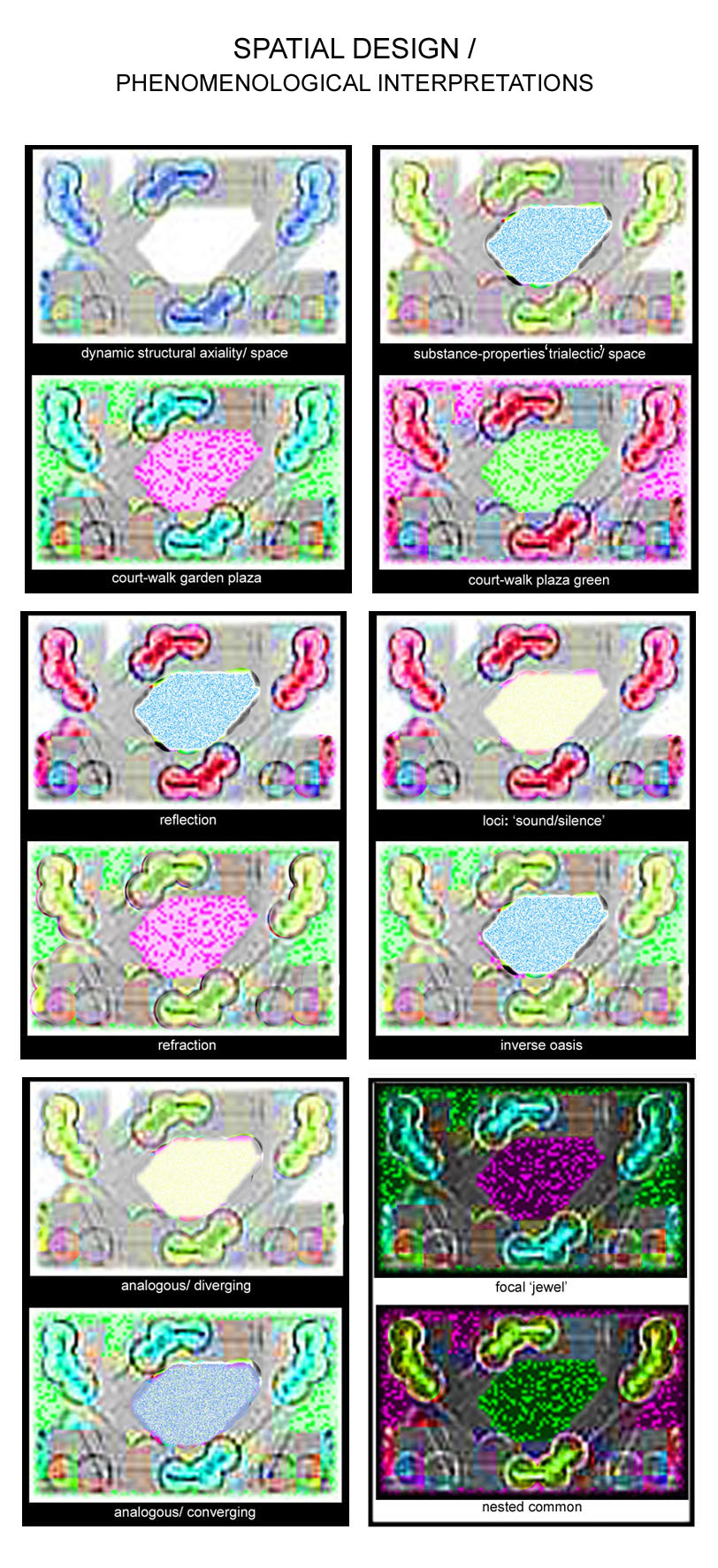 |
|
|
phen interp 812 typprnt
|
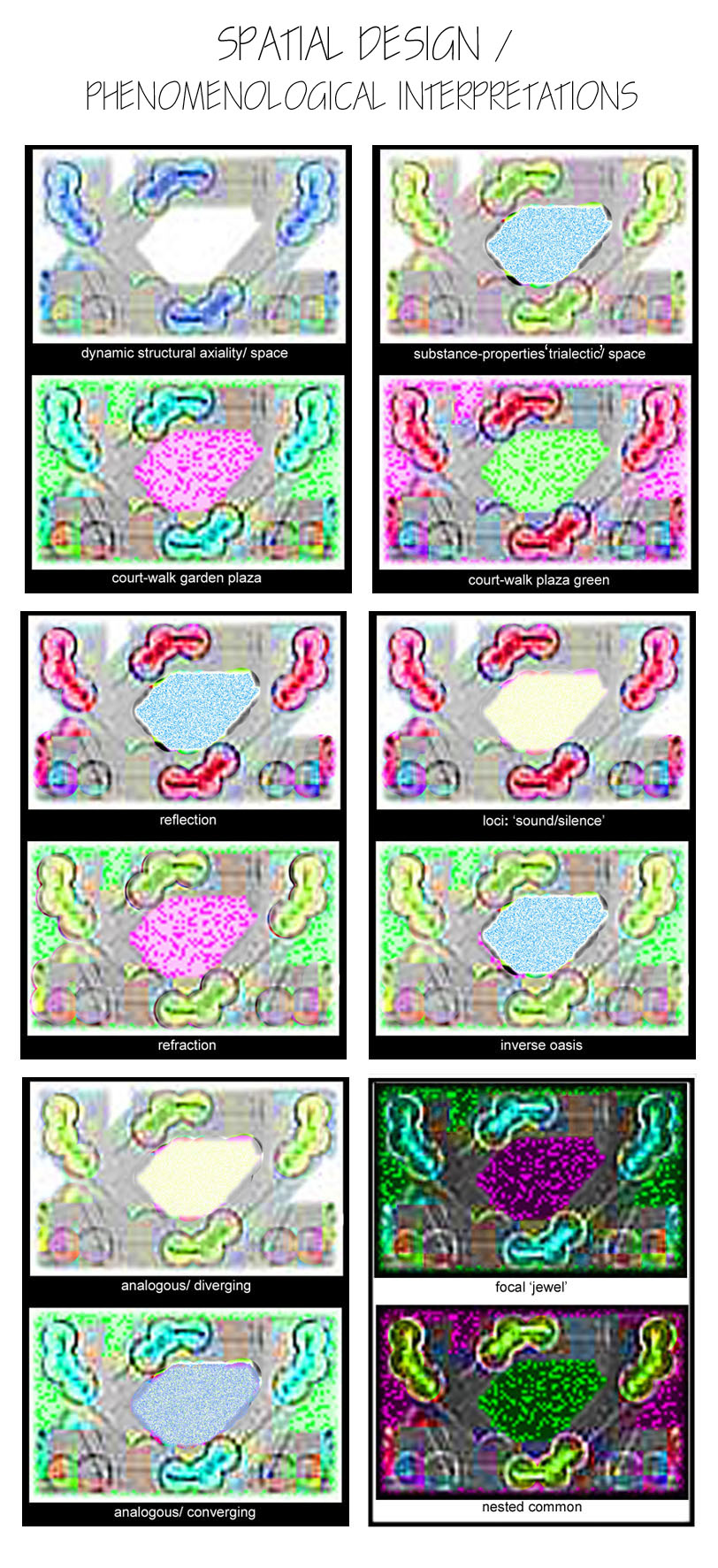 |
|
|
|

