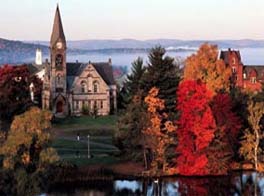|
| |
* Welcome to this (.NET) "Supplementary Photo Website", for convenient enlarged scroll design viewing.
(See menu at left for Pg1 "Design Process" of
diffenet landscapes).
Thank you for exploring!
|
| |
* Please see www.geraldberard.COM (main images website) for profile/ contact information. .
|
|
A variety of residential, commercial, park, and civic design drawings and photographs...
|
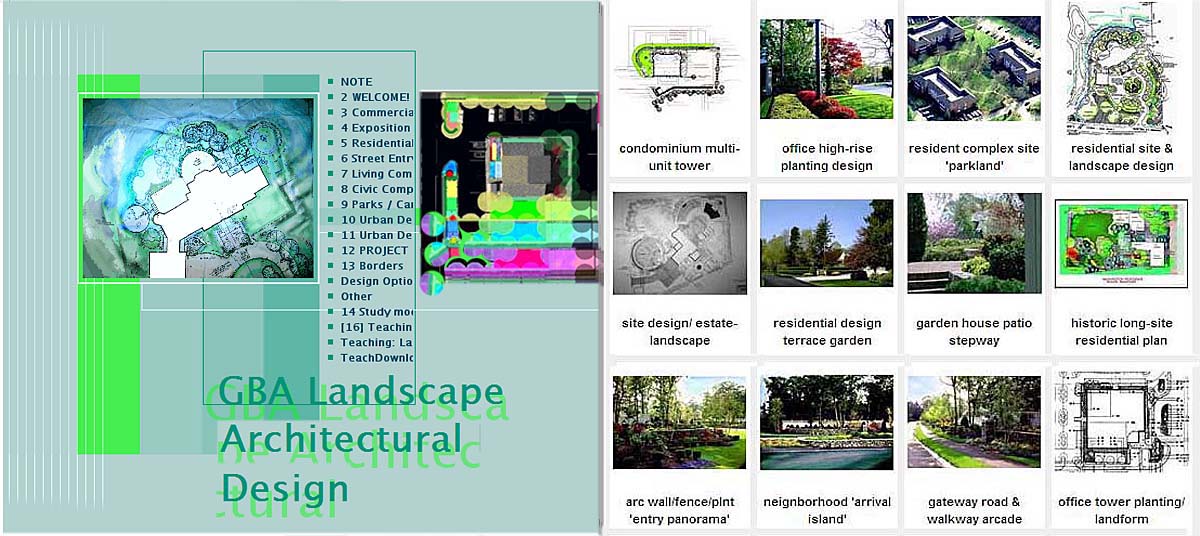 |
|
|
"Frames"-- historic layering for past and future presence / (not used)
|
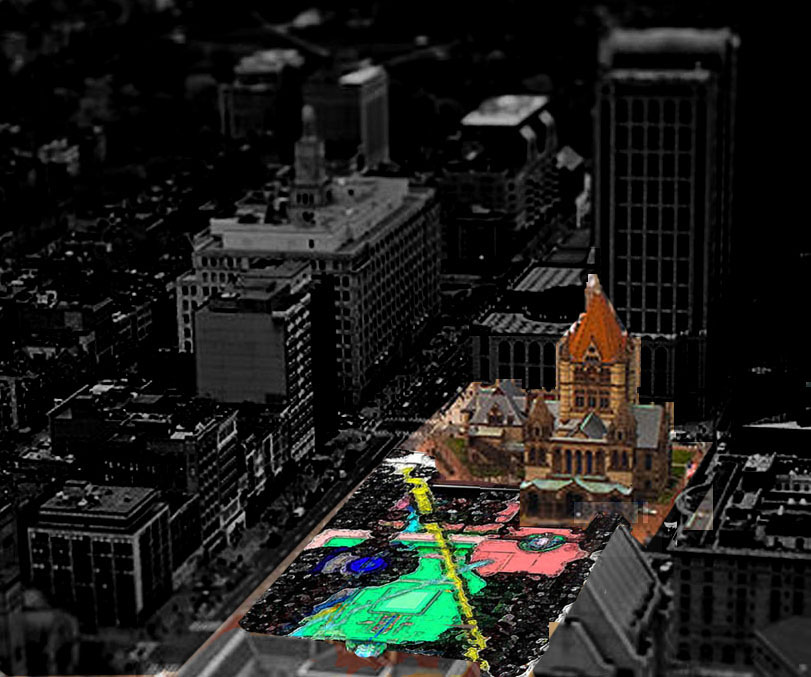 |
|
|
/------------------------------------------------------/\
|
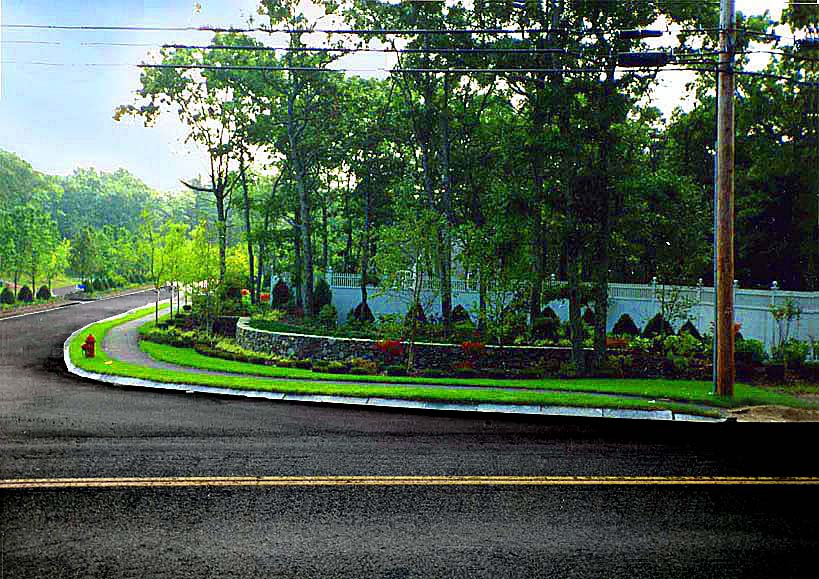 |
|
|
gateway construction
|
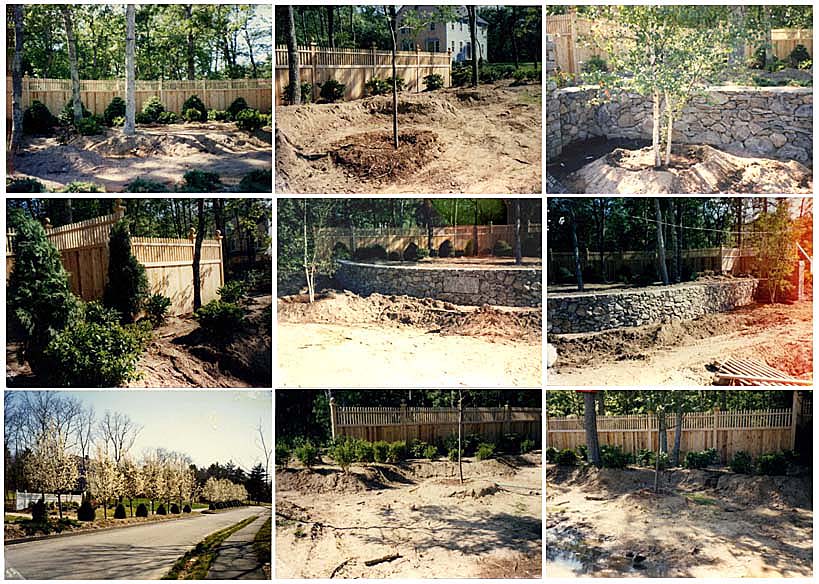 |
|
|
residential complex (design process on pg 2 of this website) :
|
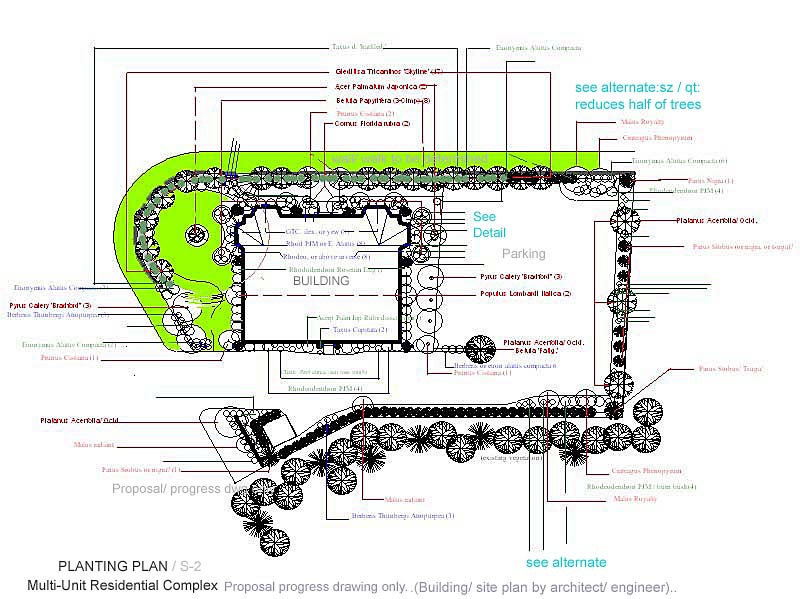 |
|
|
(elderly community planting design:
|
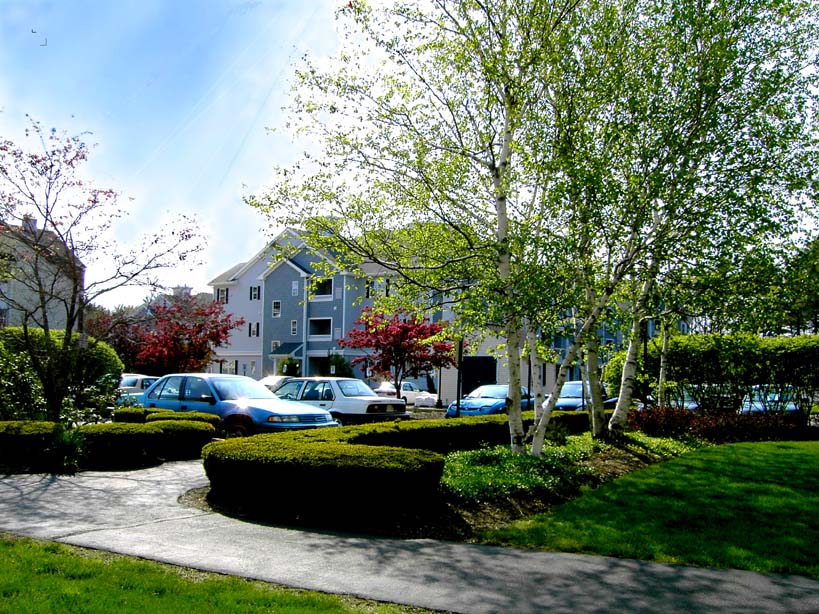 |
|
|
B--------------------\ /
|
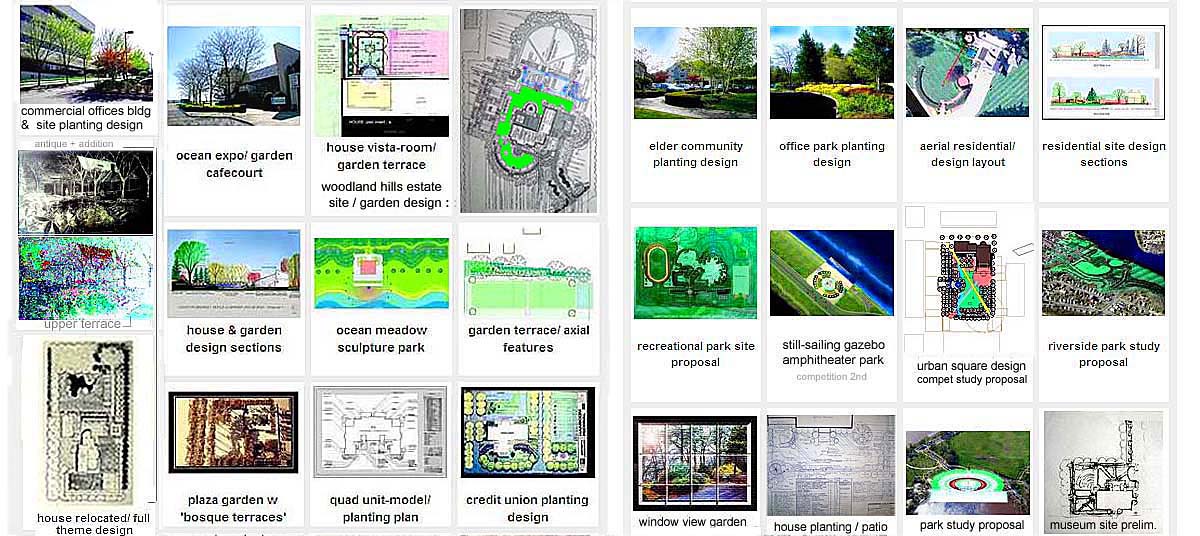 |
|
|
composite layout-- (of one particular design style:
|
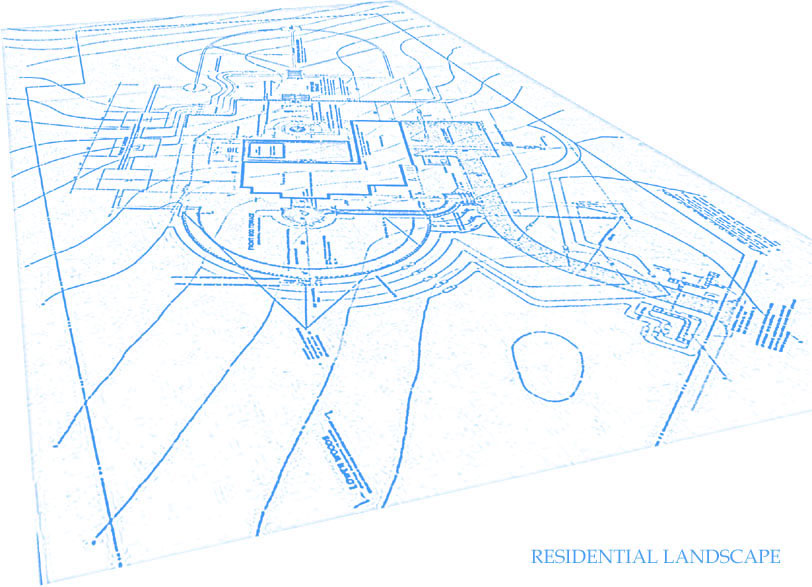 |
|
|
Residential Design/ perspectival presentation
|
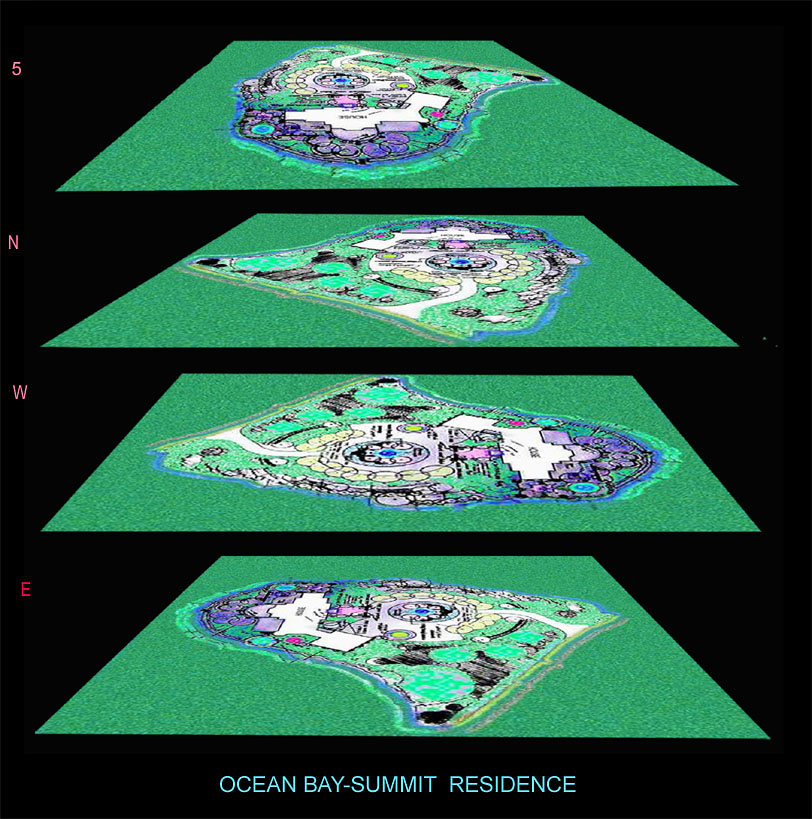 |
|
|
Residential Site & Garden Design with relocated Historic House:
|
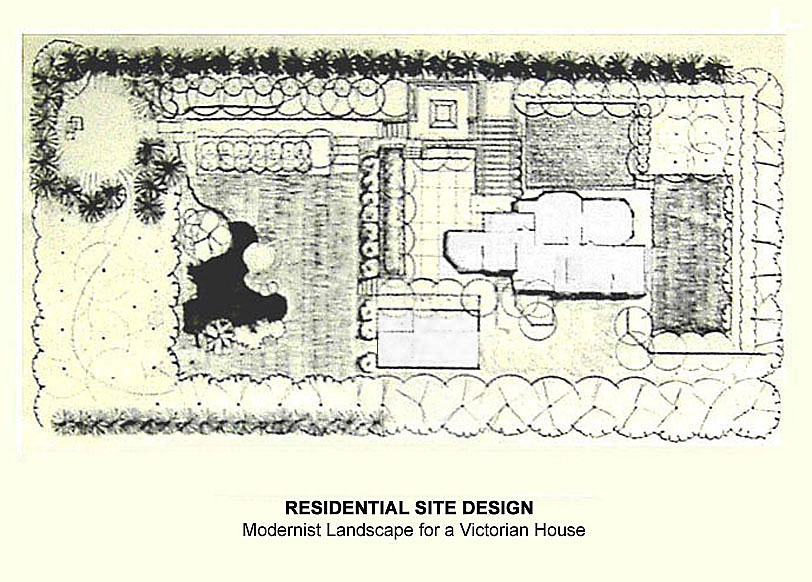 |
|
|
/------------------------/\
|
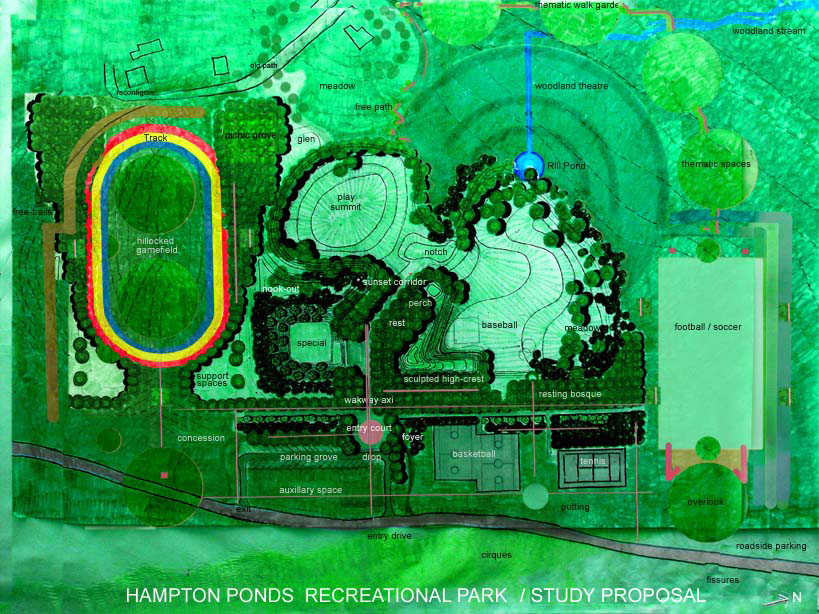 |
|
|
C. (a residential design:
|
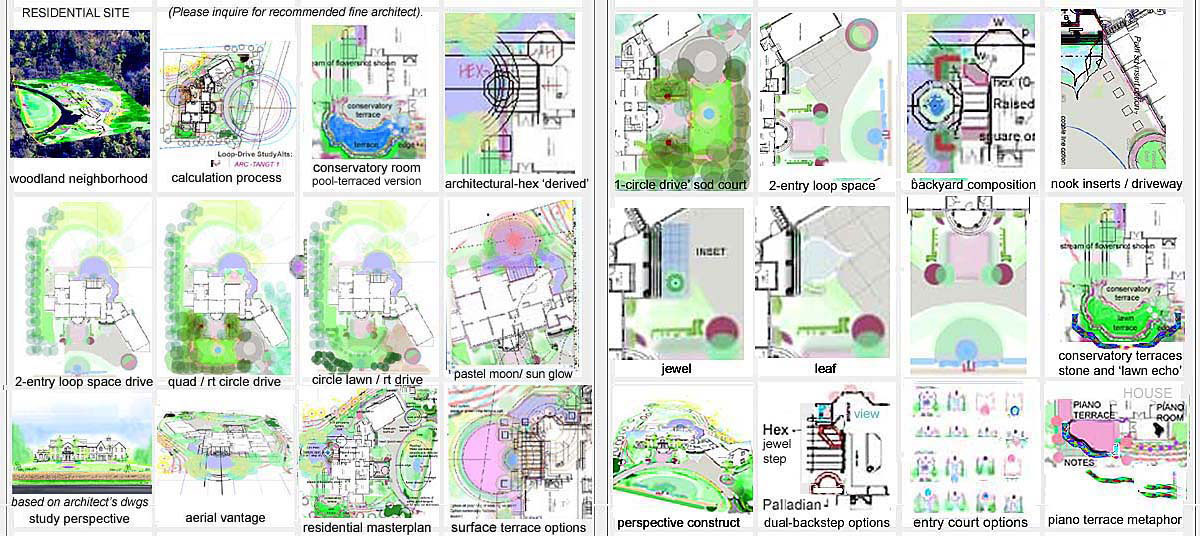 |
|
|
\------------------------------------------------------------------------------------------------------------------------------------------/\
|
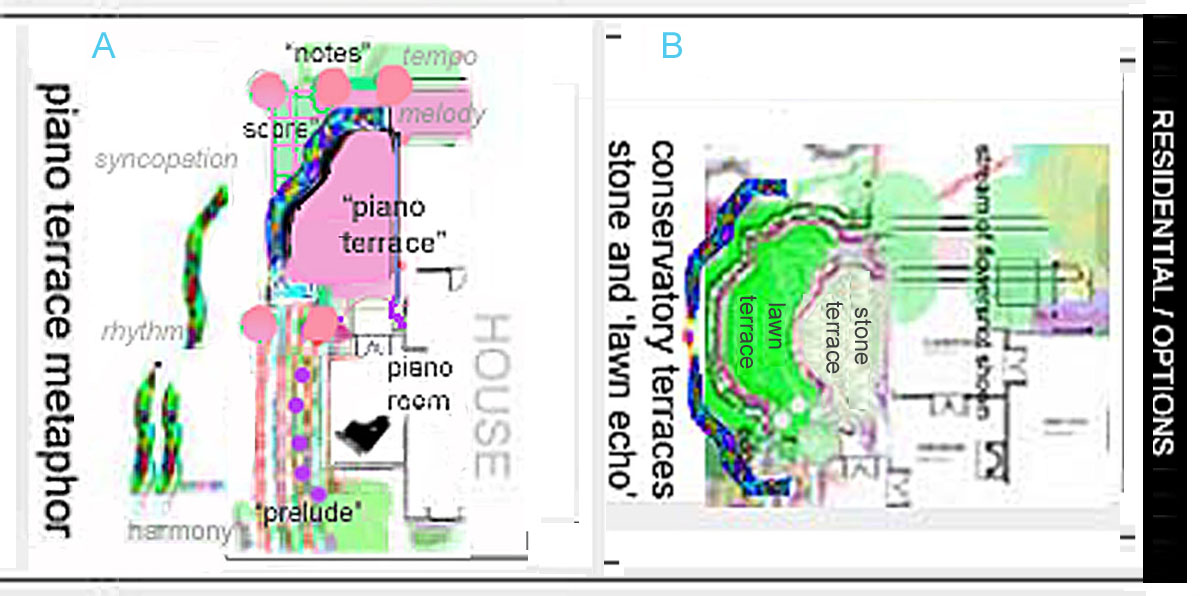 |
|
|
D. (variety of designs:
|
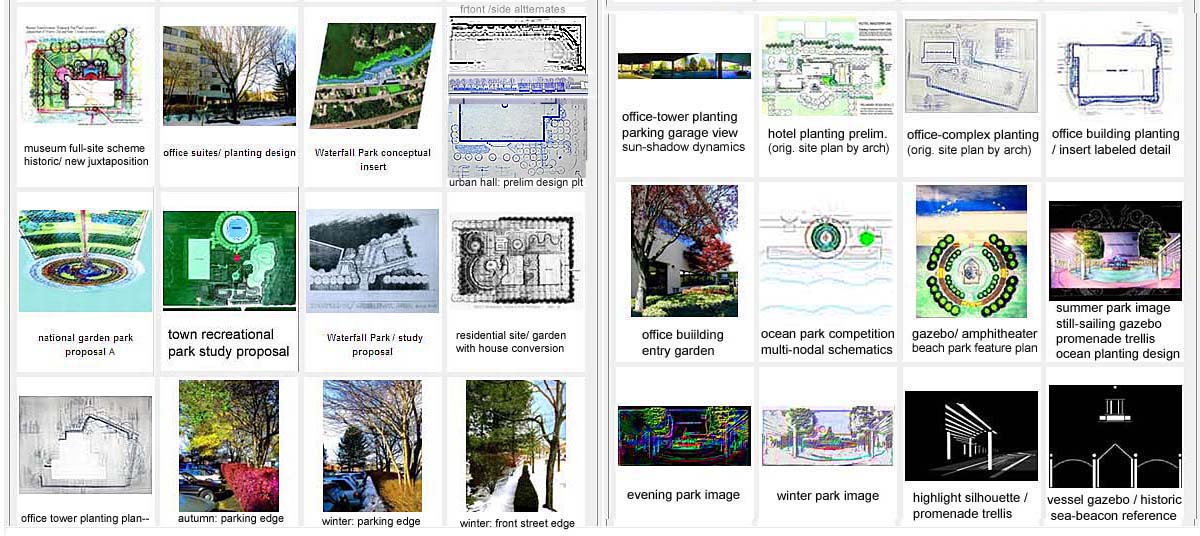 |
|
|
/ \--------------------------------
|
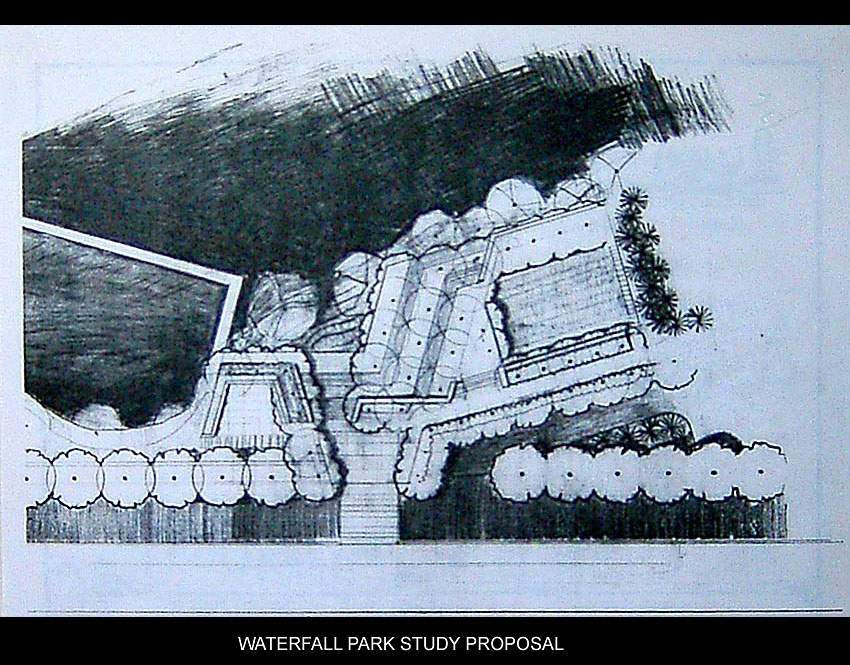 |
|
|
waterfall park study proposal
|
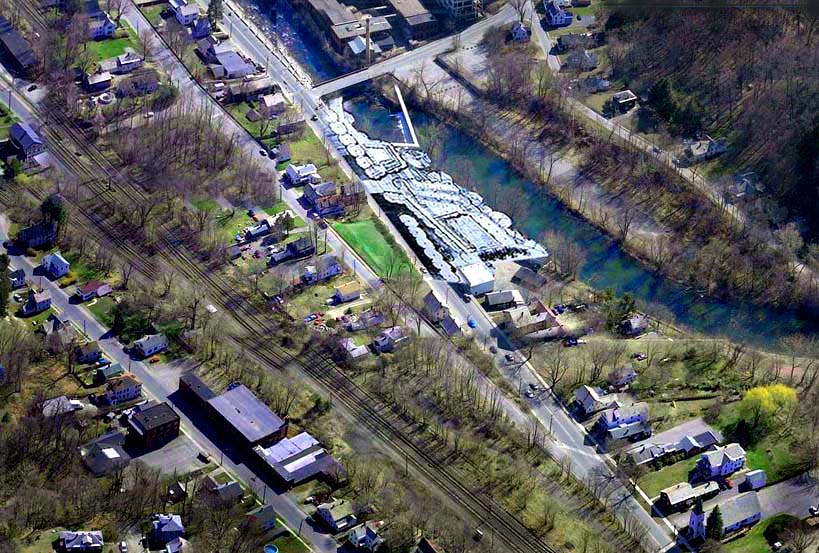 |
|
|
E
|
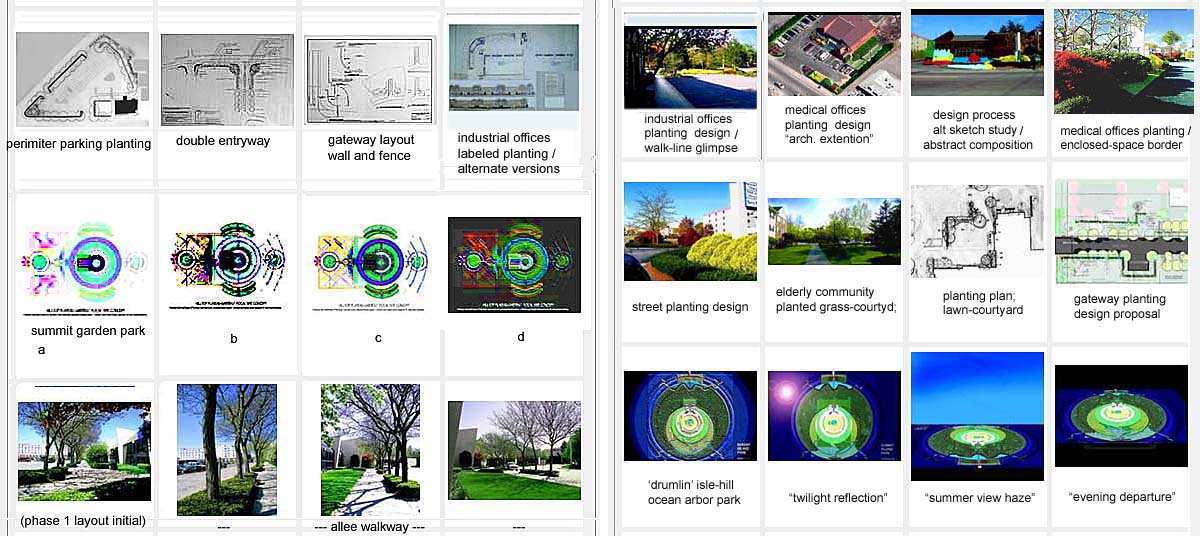 |
|
|
/\\----expo-a
|
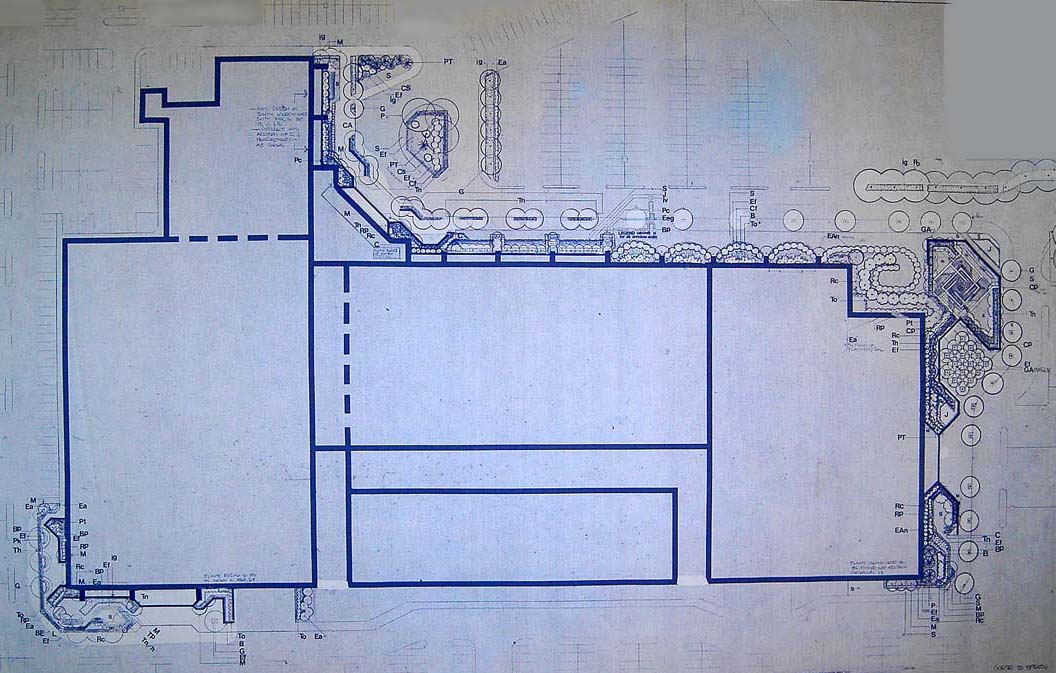 |
|
|
/\\
|
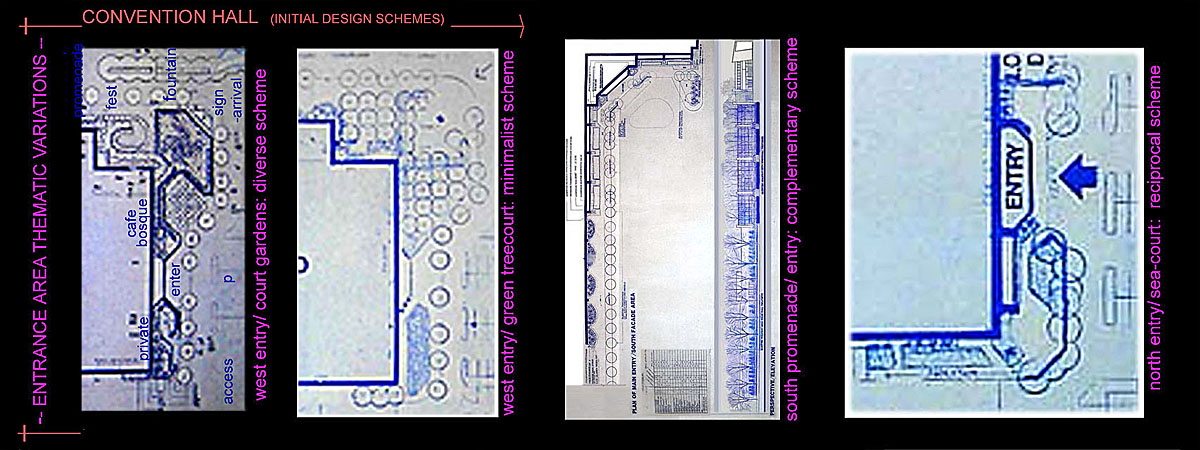 |
|
|
.
|
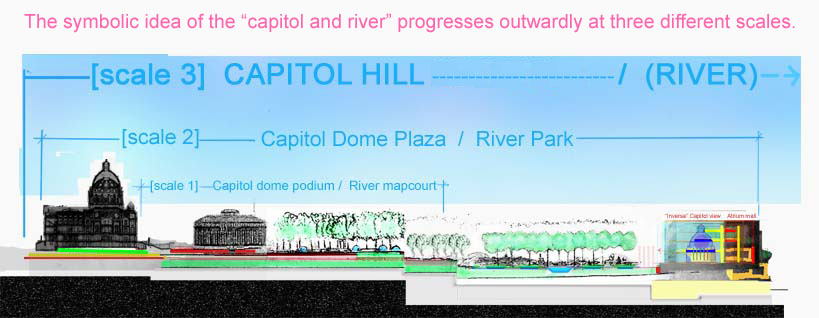 |
|
|
st paul grn riv contextual concept
|
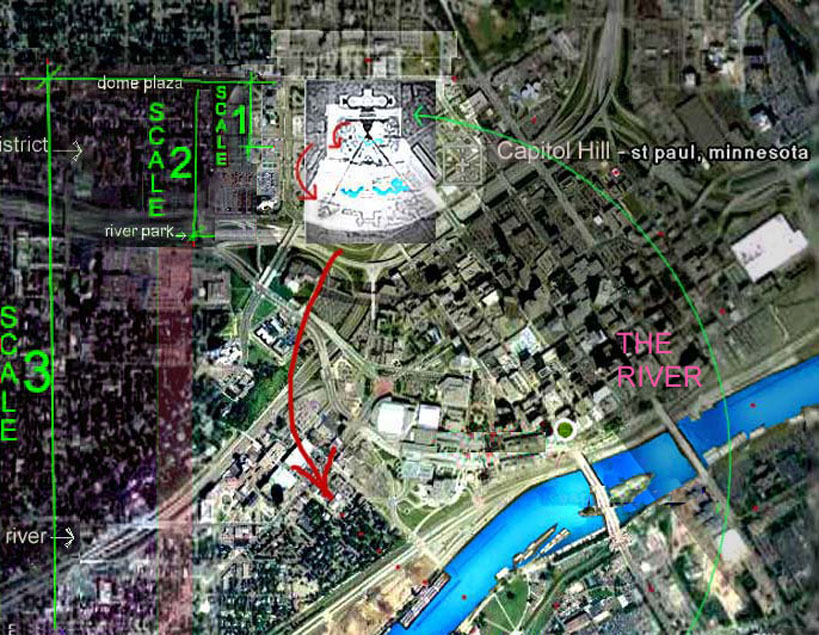 |
|
|
\ /............................................ F
|
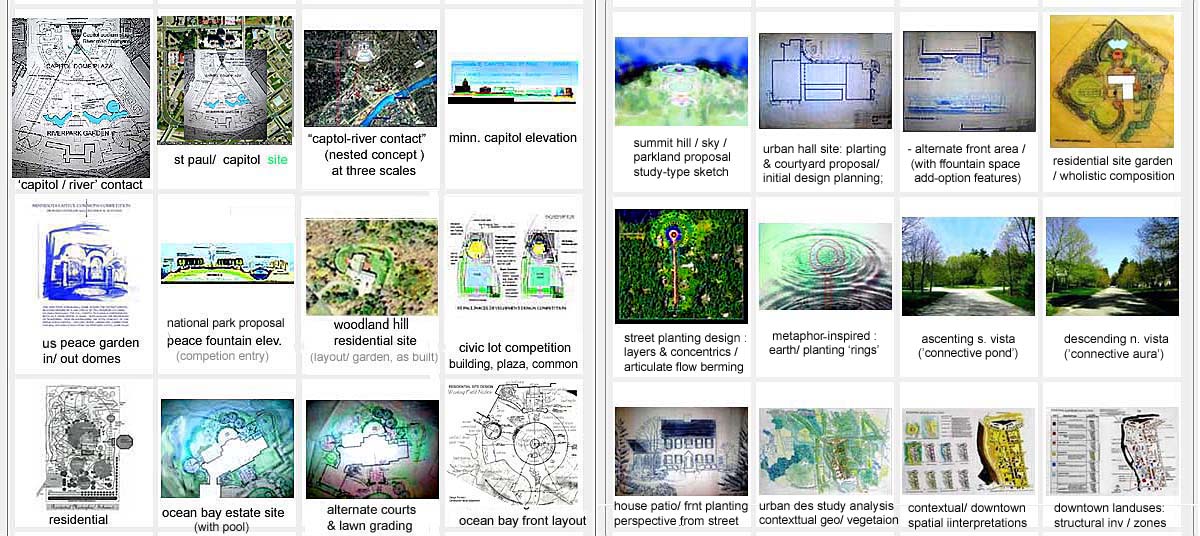 |
|
|
G
|
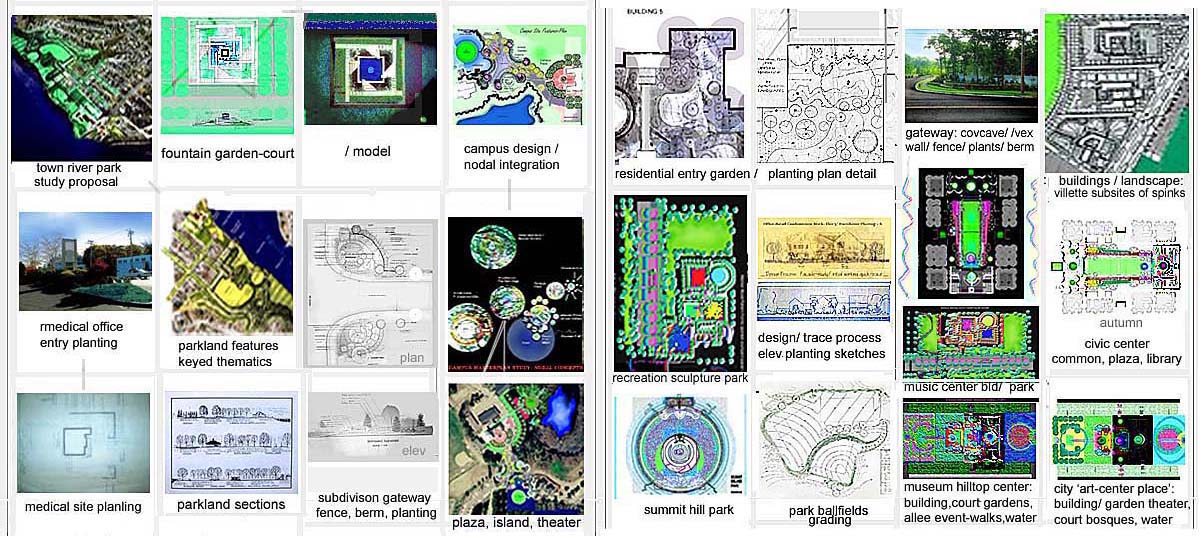 |
|
|
park site study proposal
|
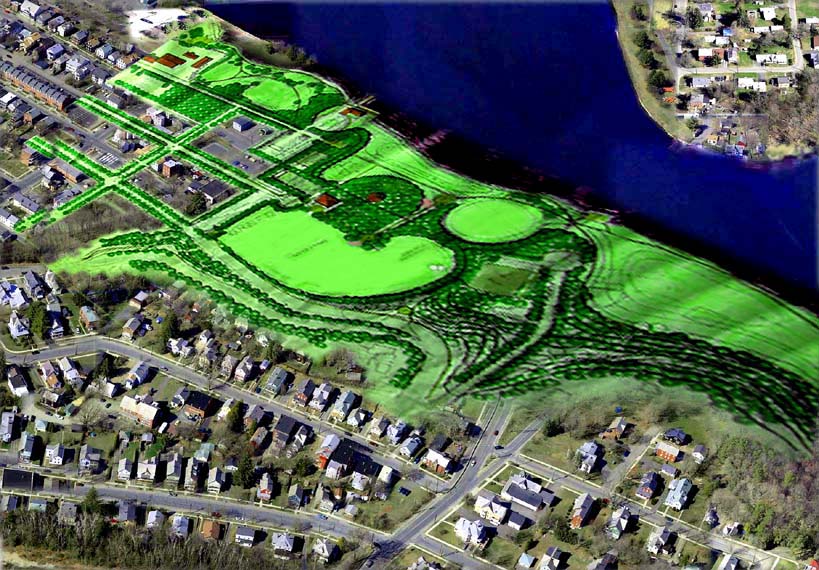 |
|
|
/ \
|
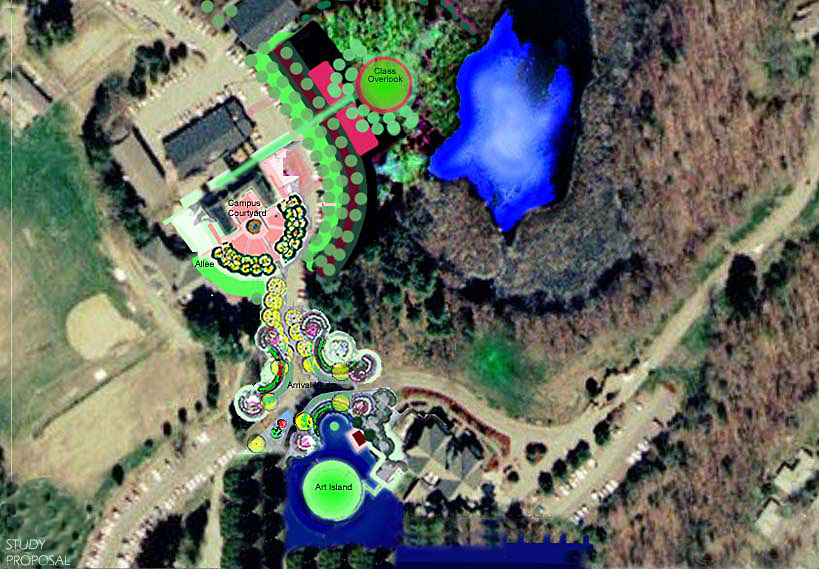 |
|
|
Urban Design building and Site Competition/ study propsal
|
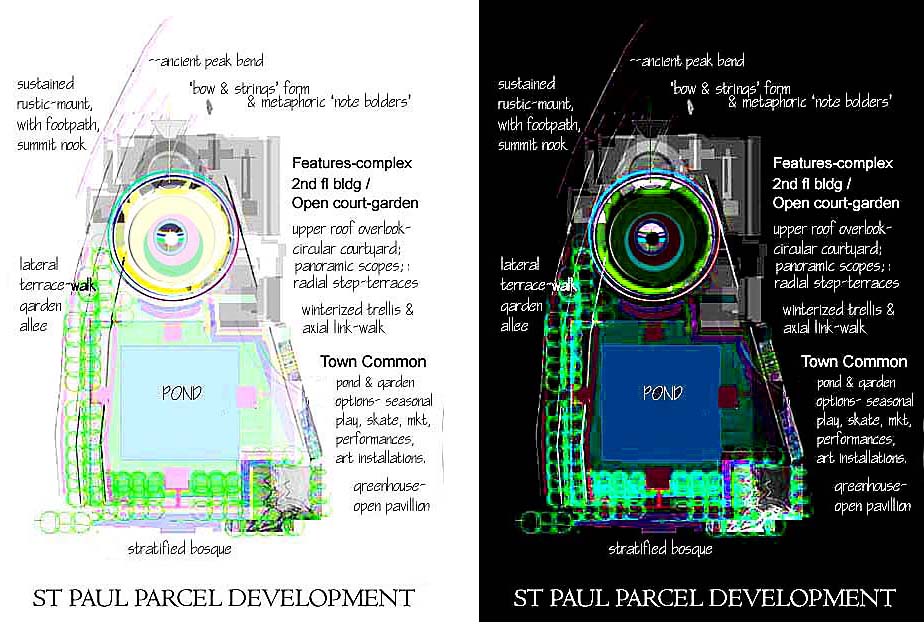 |
|
|
summit
|
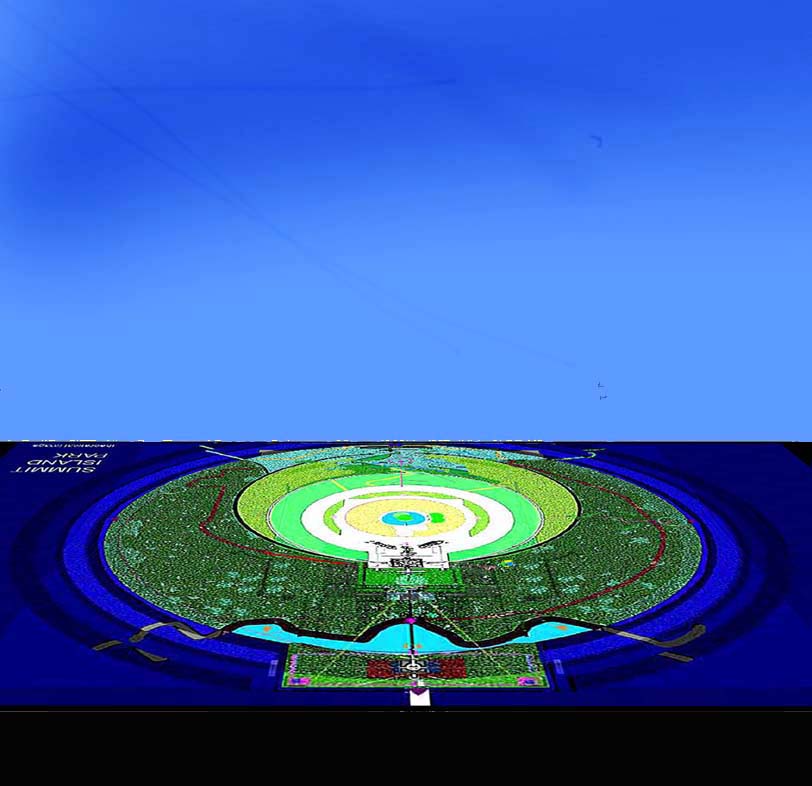 |
|
|
"Passages" (Plurality of Historic Ideas: Drumlin theater, sighting scopes in pillars, “sailing” gazebo/ bandstand, map floor/ periscope, spiral timeline, paragon trellis/ arcade, grass waves. Fits within the open field—oriented inward or outward).
|
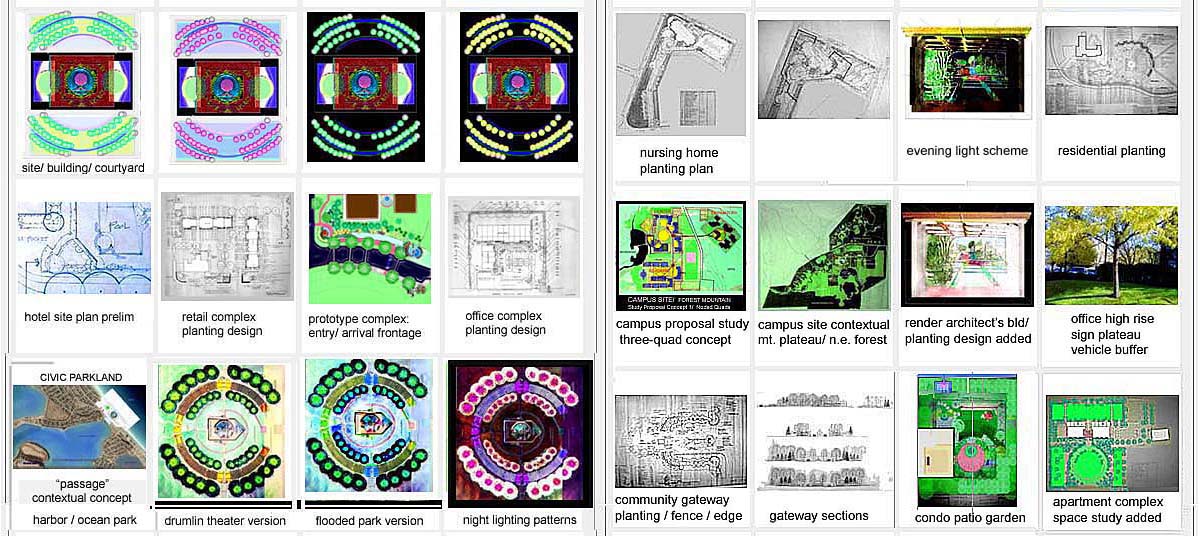 |
|
|
"Passages of Hull, MA" (Plurality of Historic Ideas: Drumlin theater, sighting scopes in pillars, “sailing” gazebo/ bandstand, map floor/ periscope, spiral timeline, paragon trellis/ arcade, grass waves. Fits within the open field—oriented inward or outward).
|
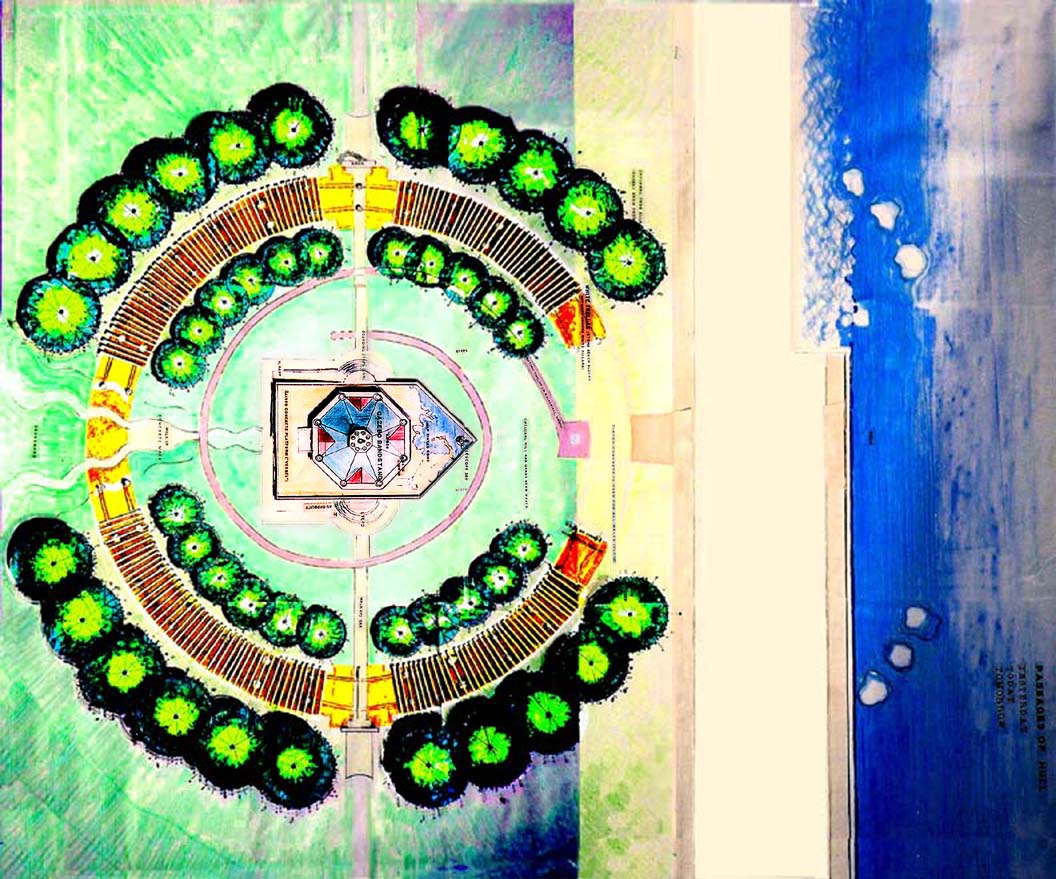 |
|
|
residential community entryway
|
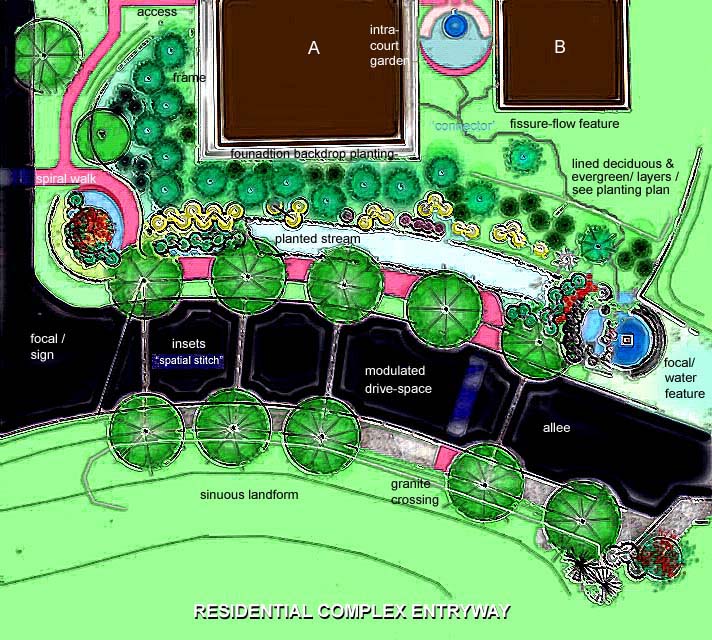 |
|
|
Subdivision Entryway Plan
|
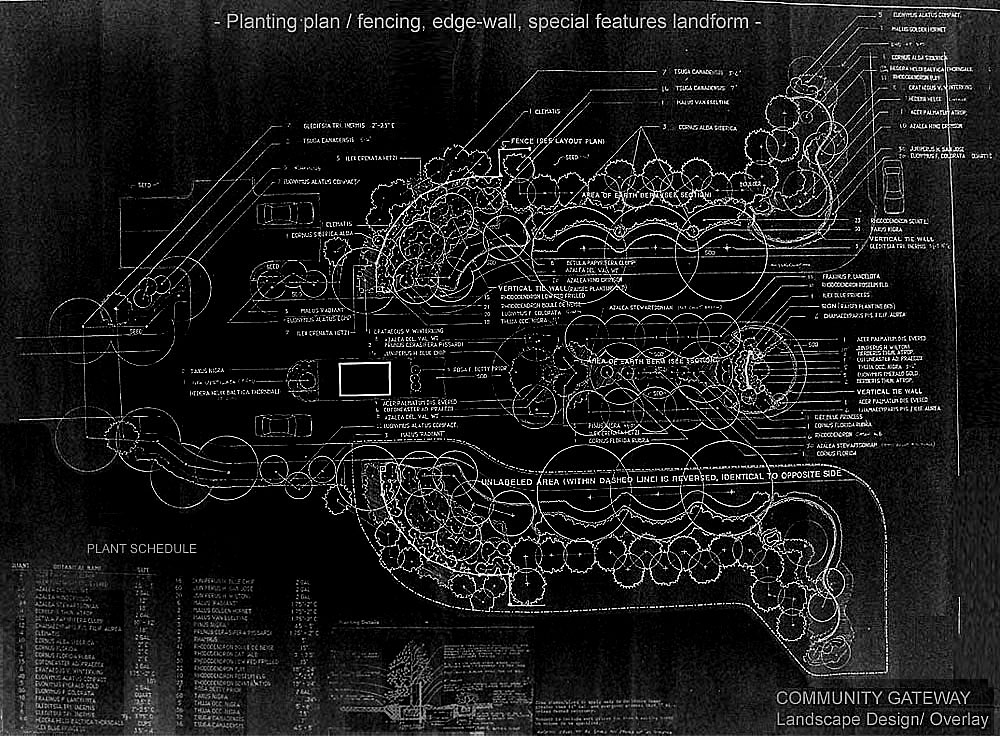 |
|
|
Entryway Sections: planting, fencing, wall and landform
|
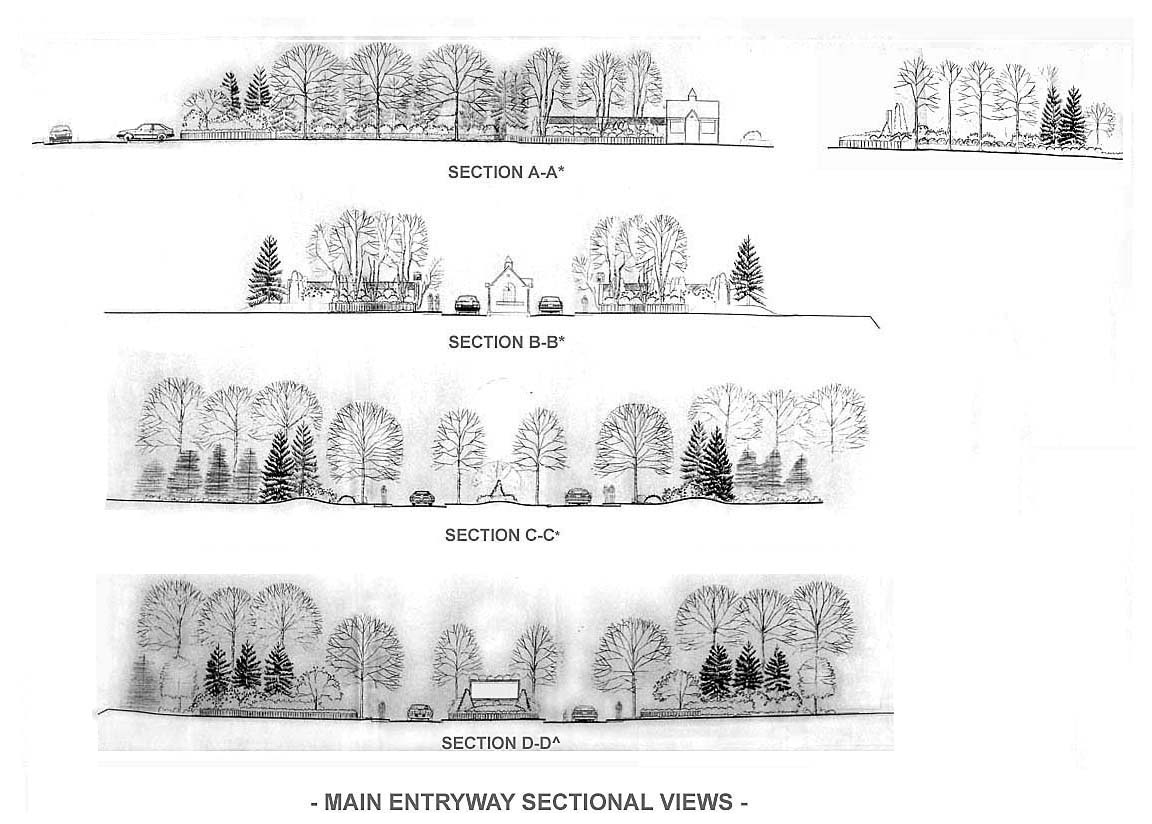 |
|
|
town spatial study
|
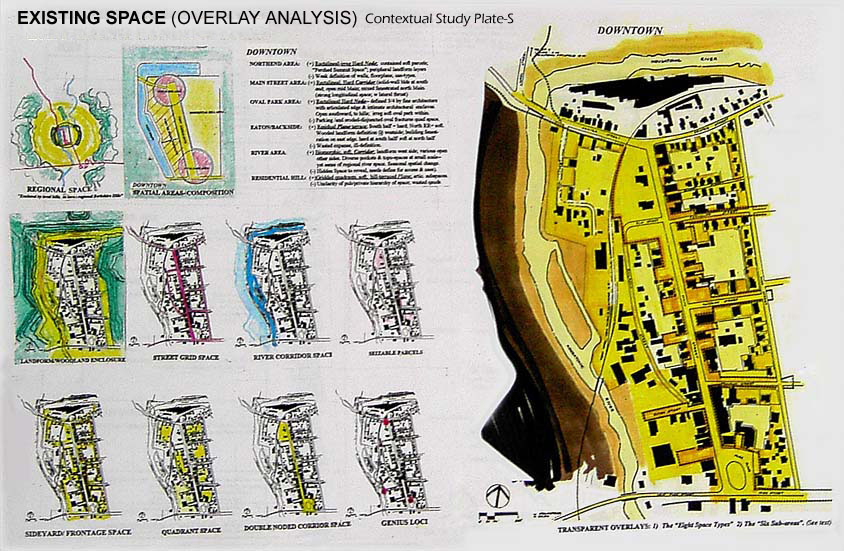 |
|
|
I
|
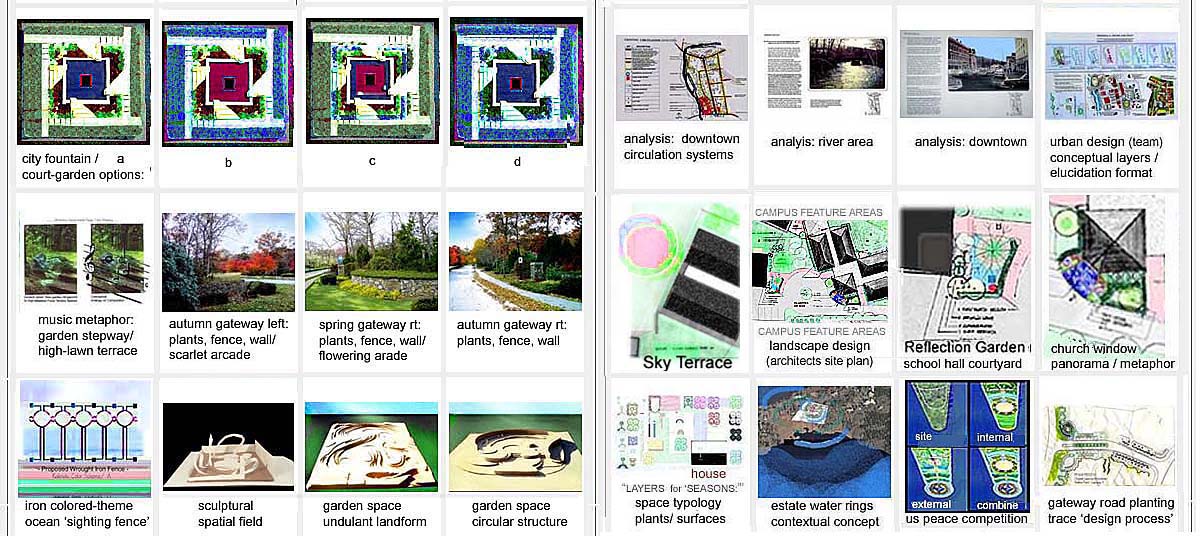 |
|
|
planting garden areas; (bldg /site by arch):
|
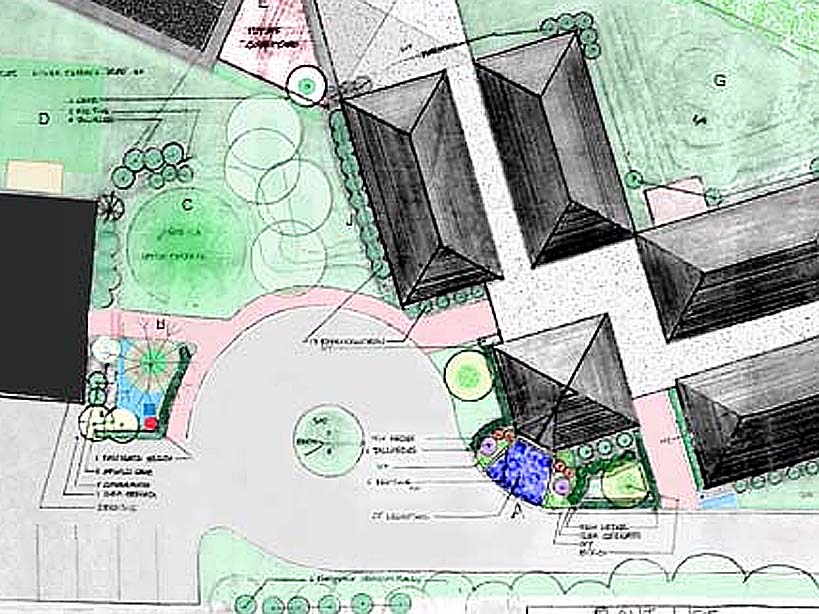 |
|
|
------------------------------------------------------------------------------------/-------------------/\
|
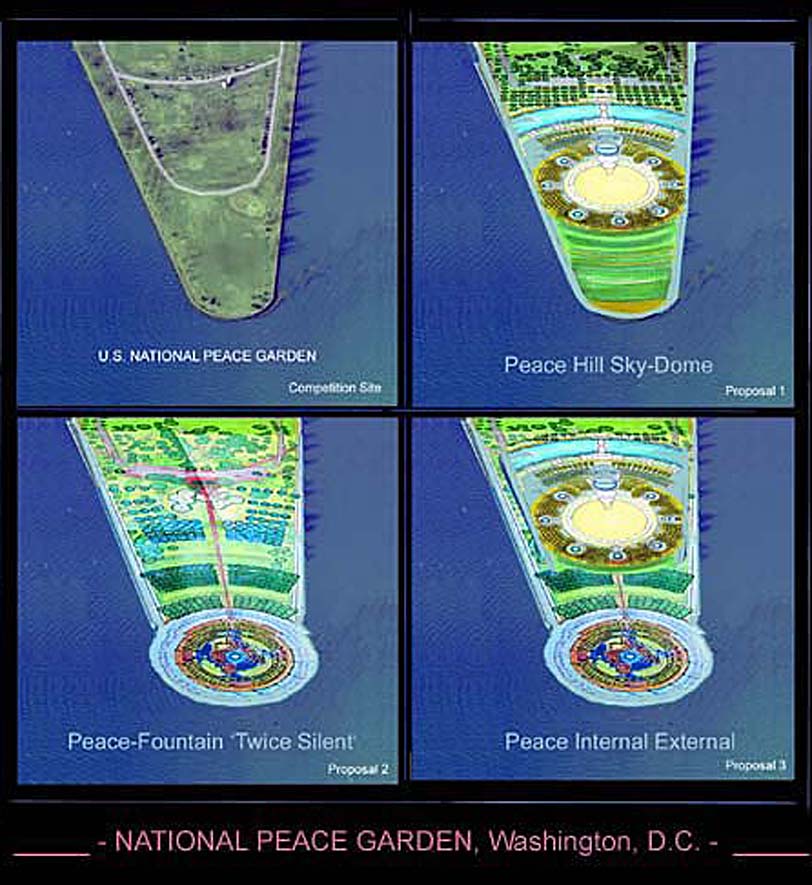 |
|
|
\ /
|
 |
|
|
J
|
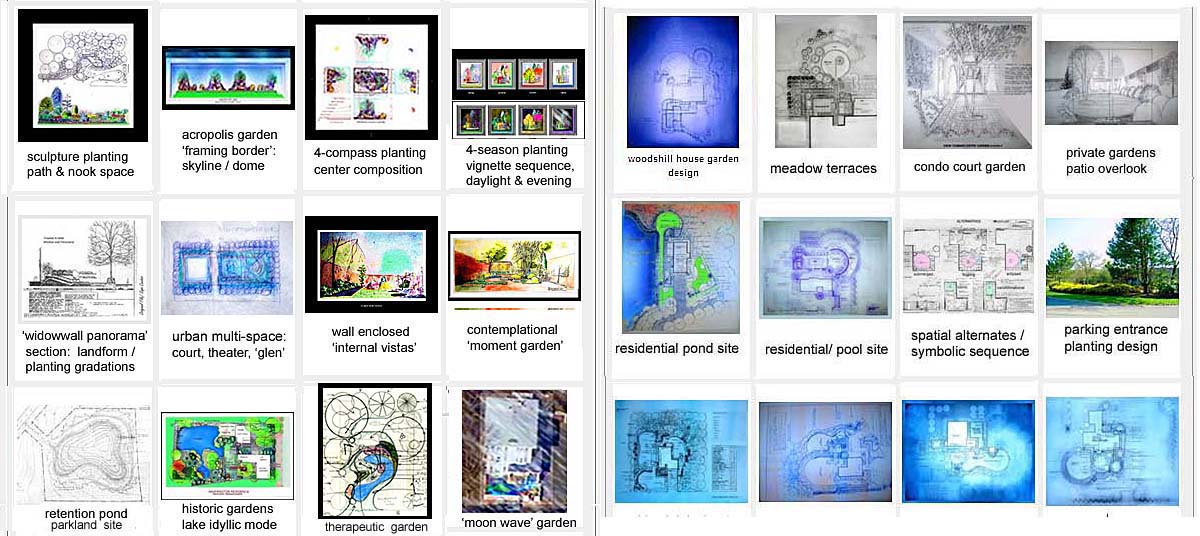 |
|
|
res/ patio/ evening impression
|
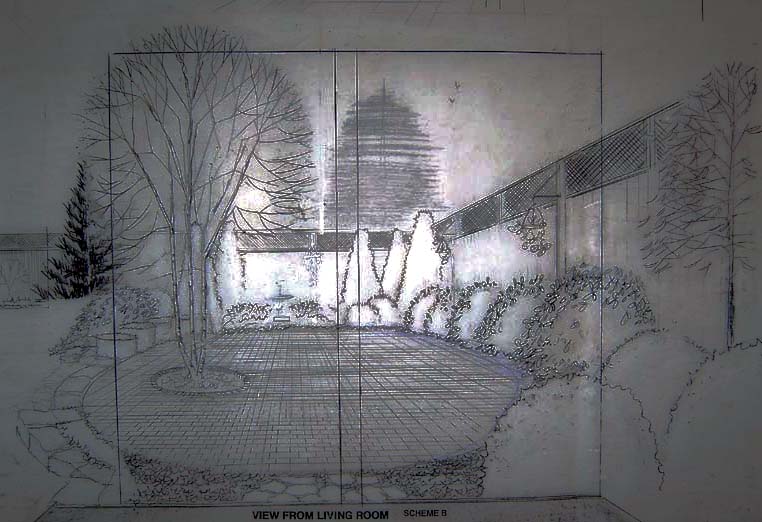 |
|
|
K
|
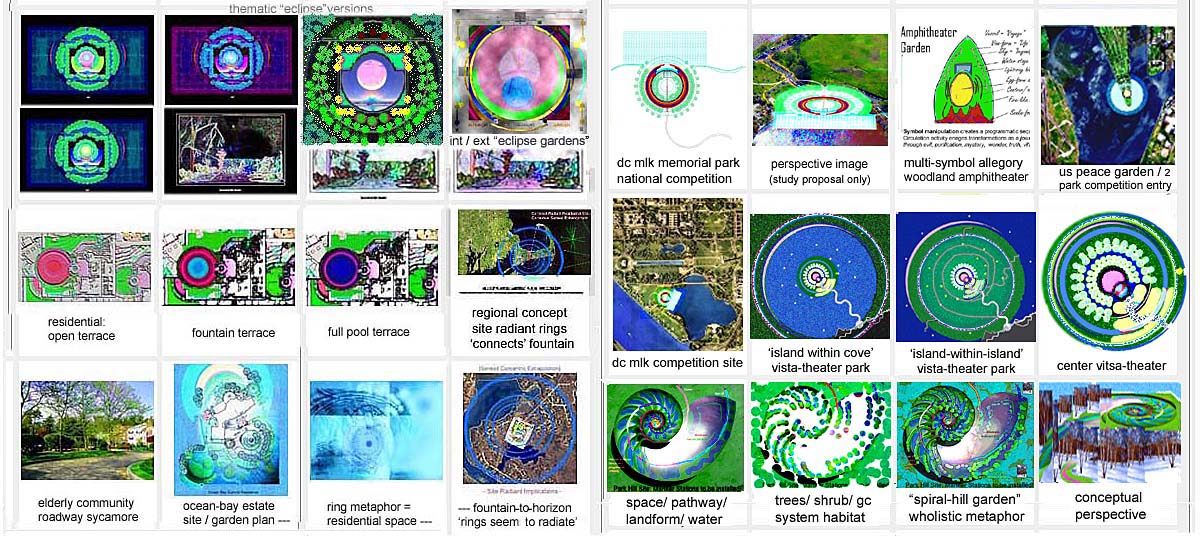 |
|
|
L
|
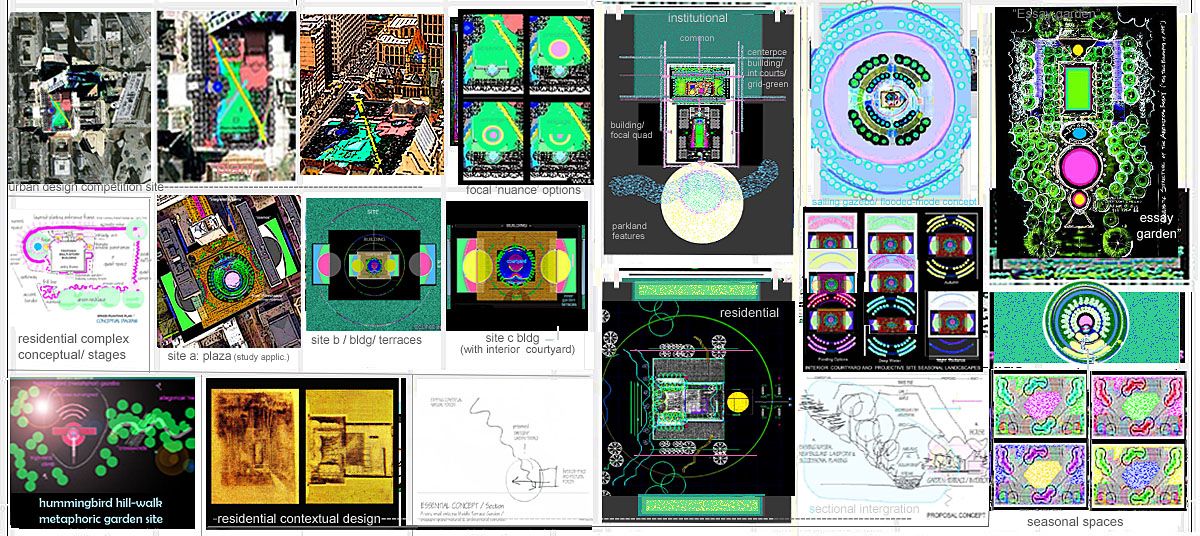 |
|
|
M
|
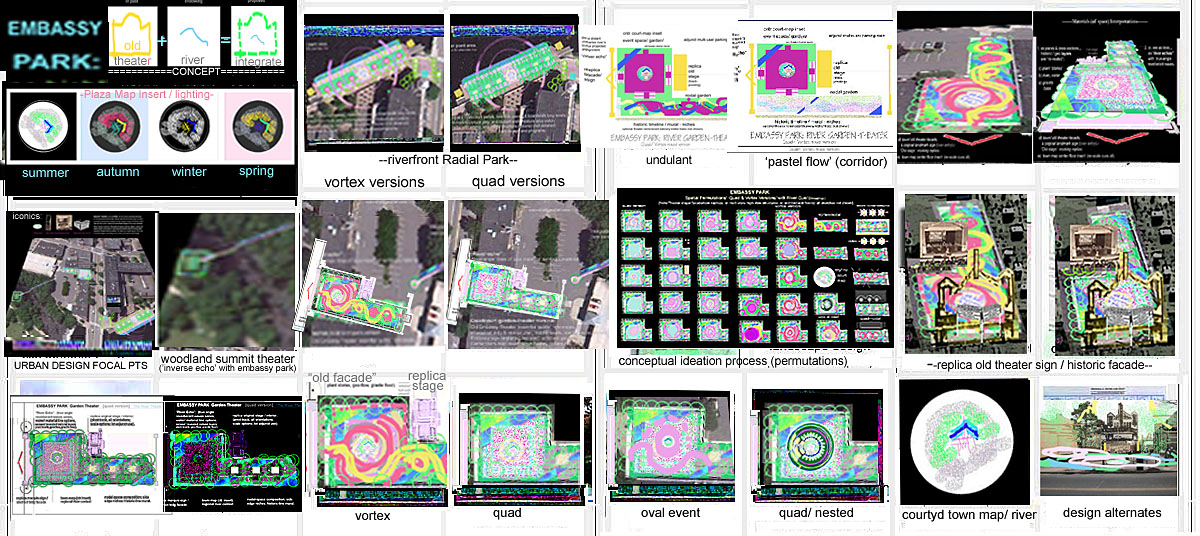 |
|
|
"Historic River & Theater" / quad version (idea)
|
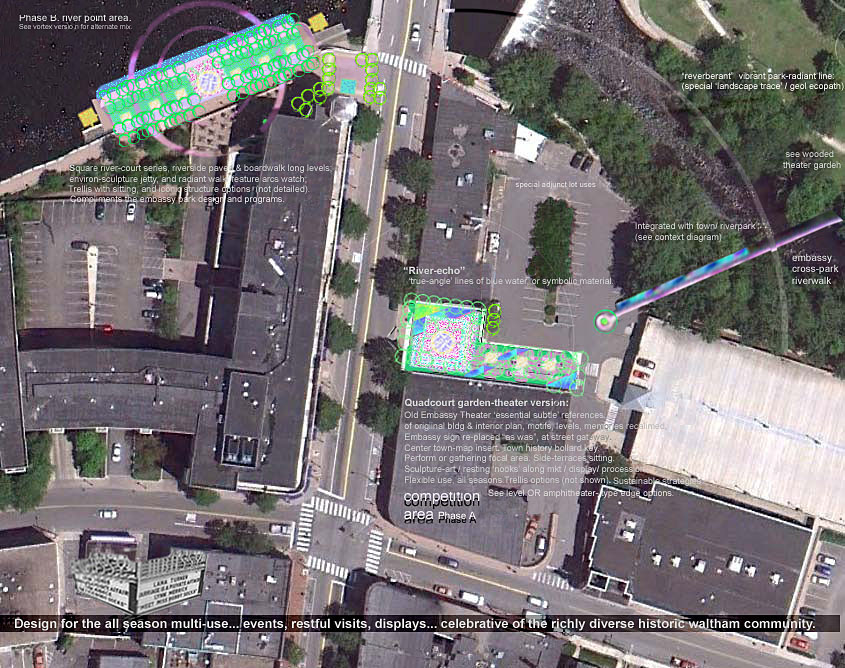 |
|
|
"Historic River & Theater"/ vortex version (idea)
|
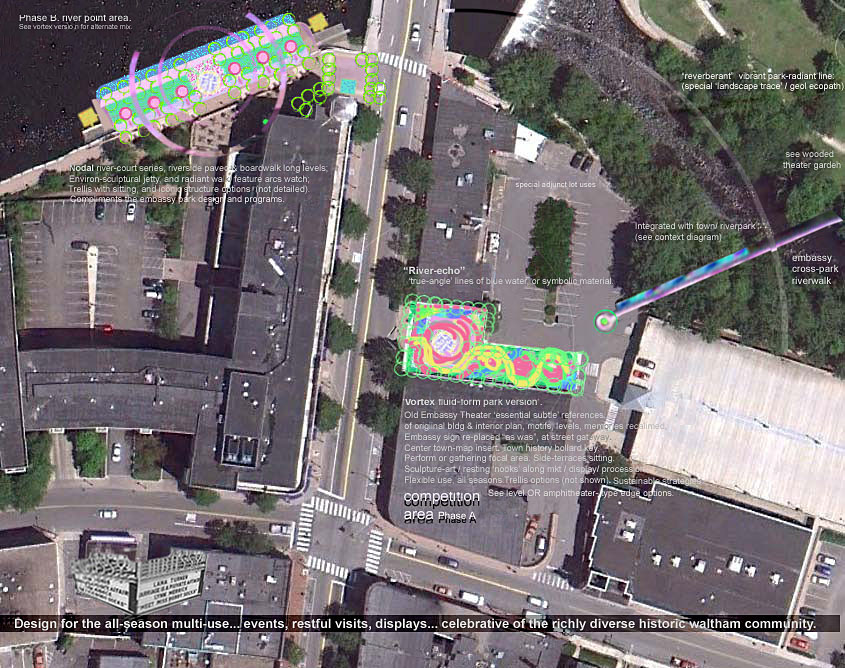 |
|
|
\ /
|
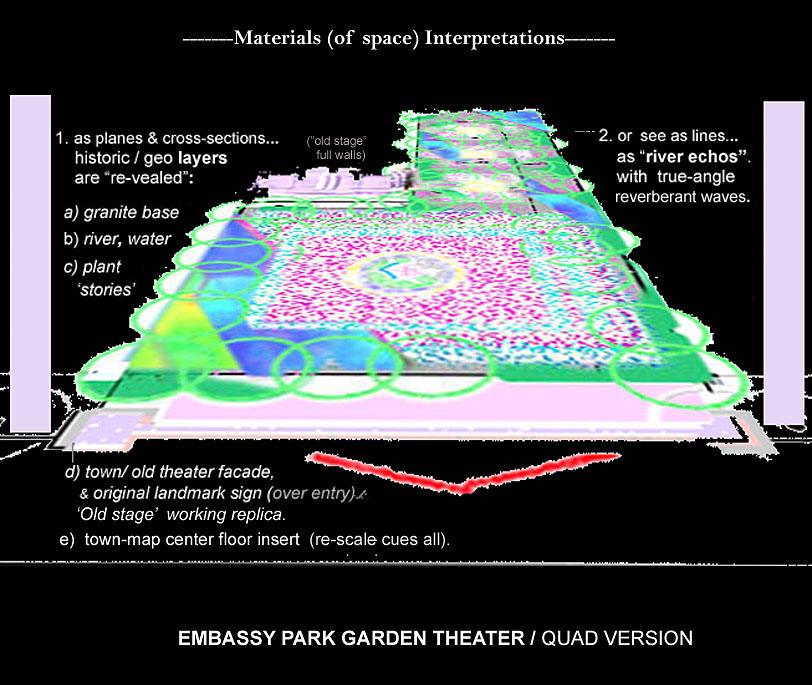 |
|
|
N
|
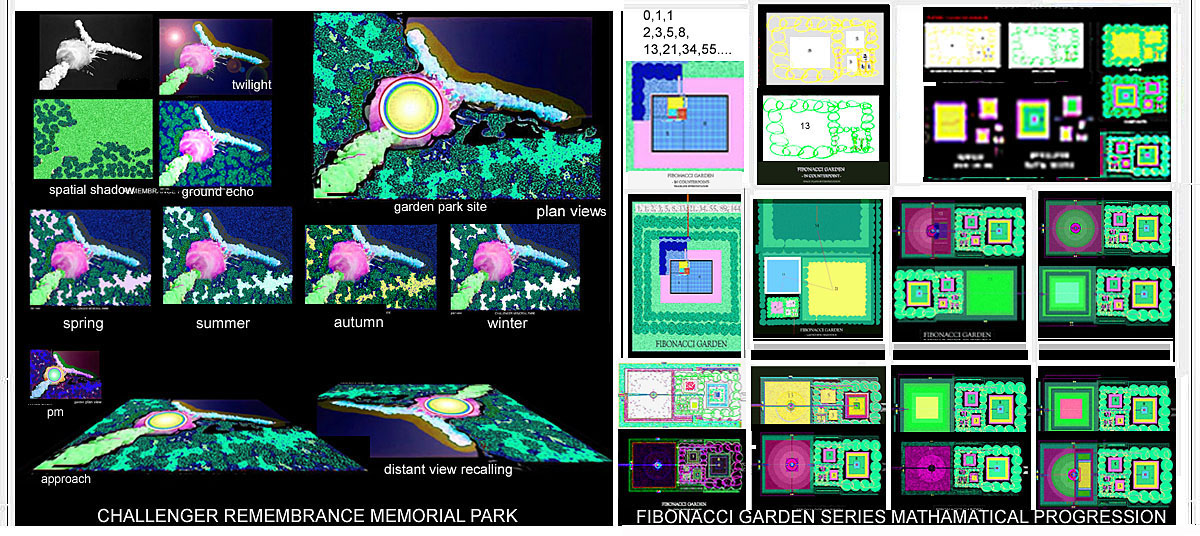 |
|
|
O
|
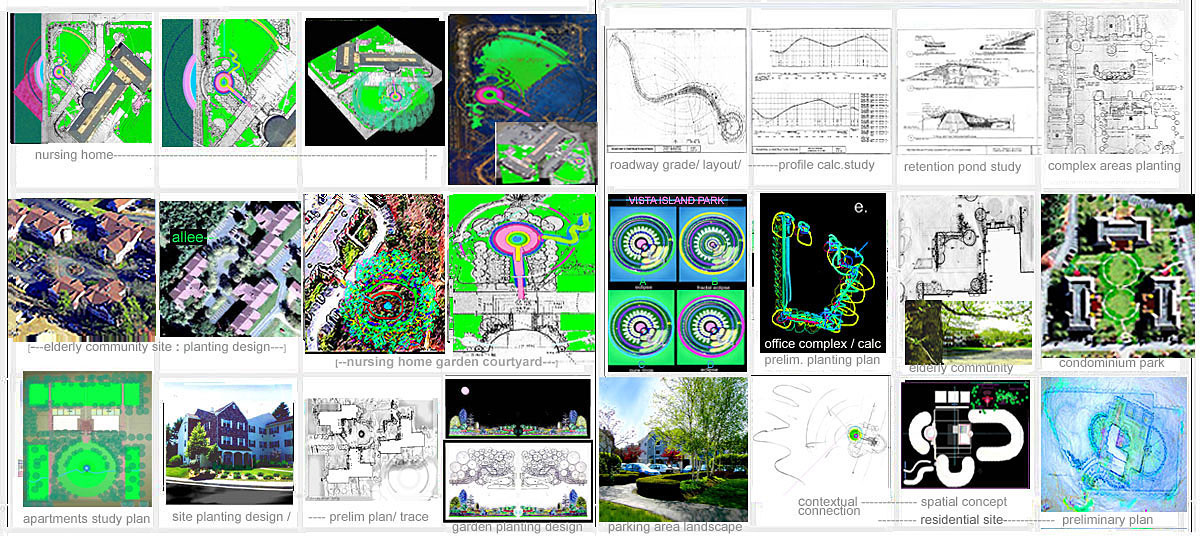 |
|
|
vista island theaters
|
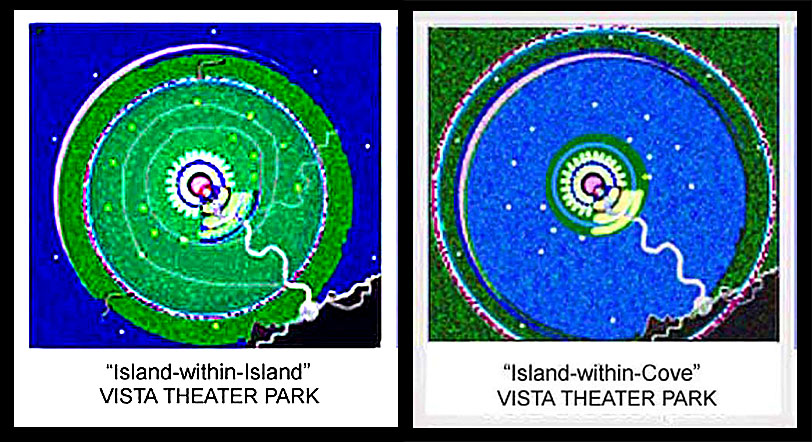 |
|
|
P- (proposed garden courtyards, planting design; upon provided site plan:
|
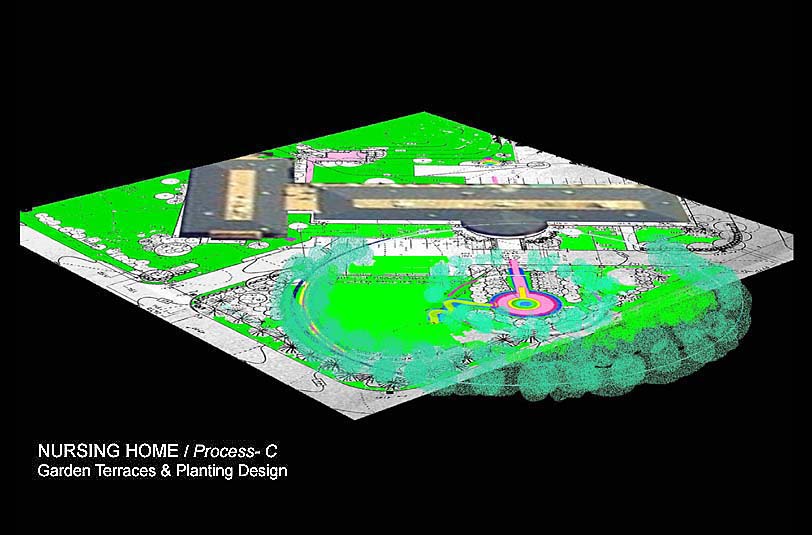 |
|
|
Q (Office Tower site planting proposal:
|
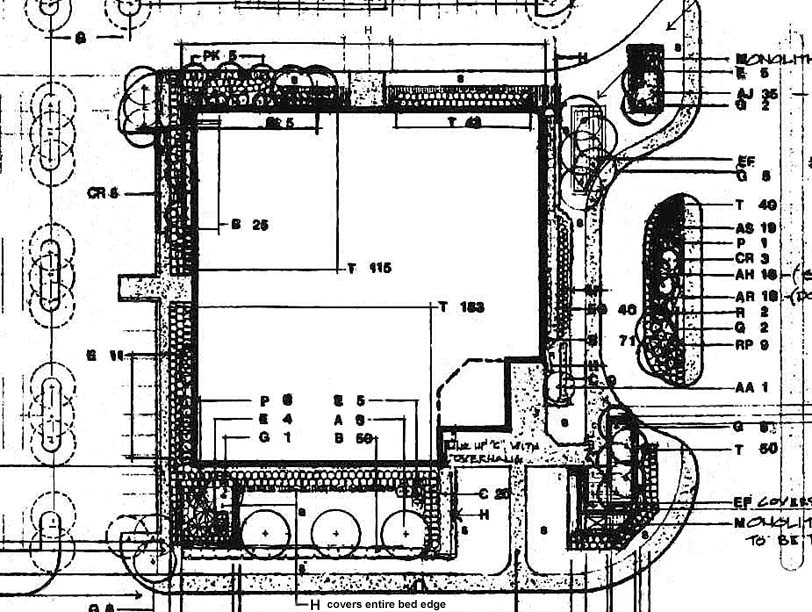 |
|
|
R (Residential:
|
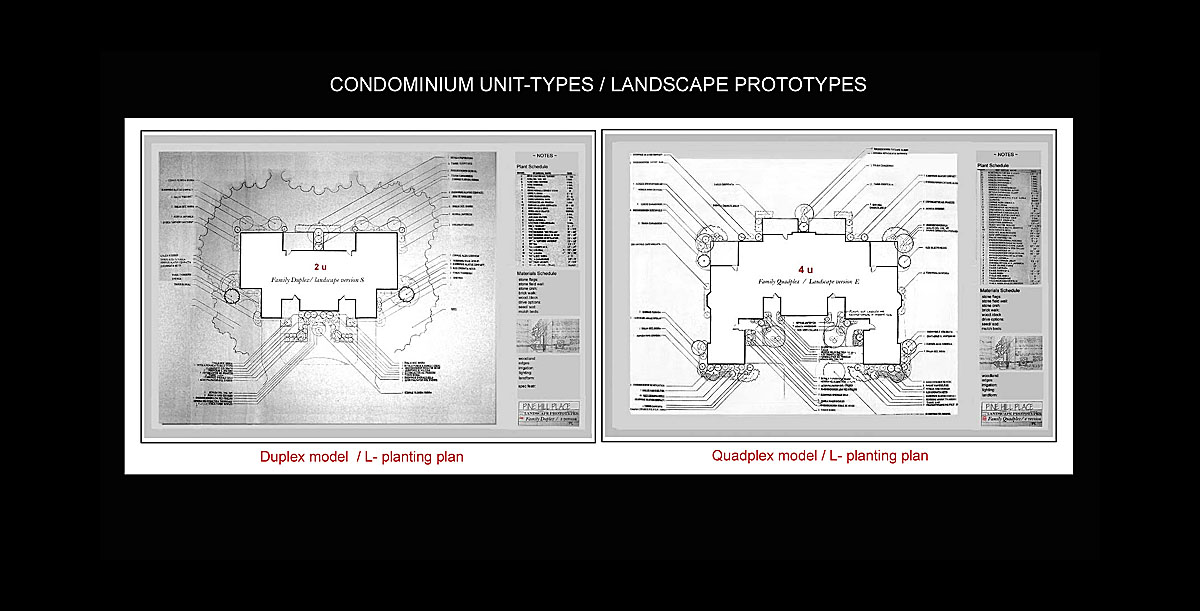 |
|
| |
...a very small metaphoric detail:
|
|
residential design
|
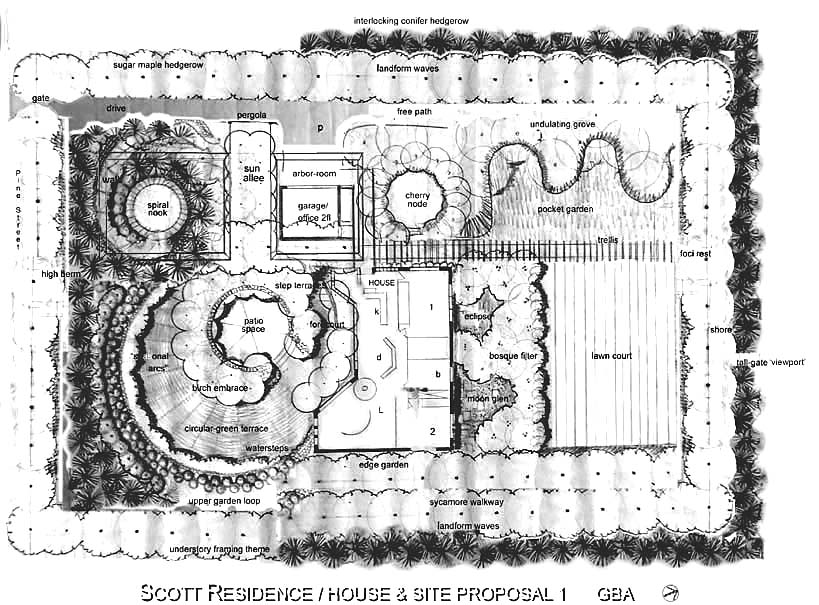 |
|
|
hotel site preliminary planting design
|
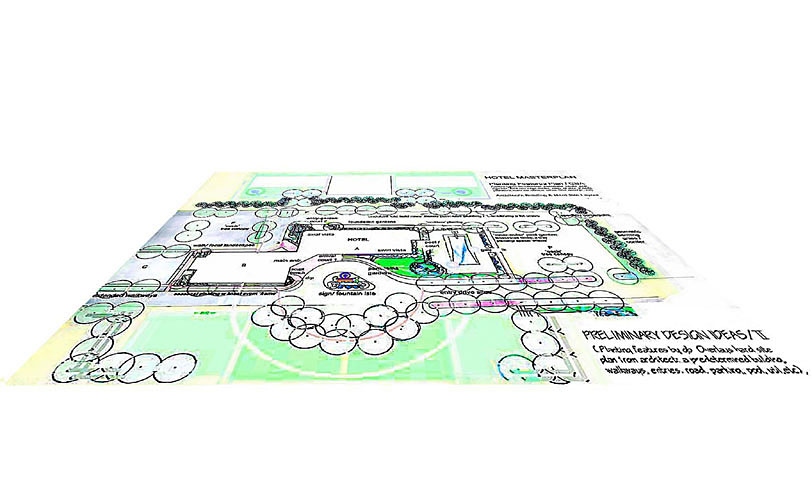 |
|
|
aesthetic garden / impressional perspectives
|
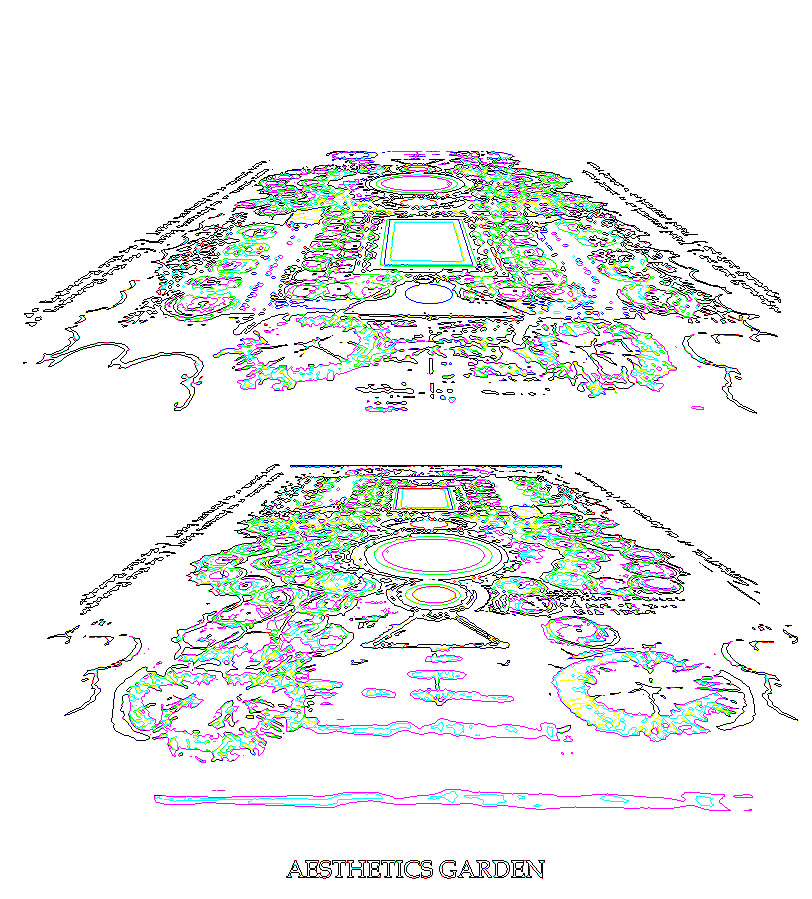 |
|
|
Library/ /foclabls
|
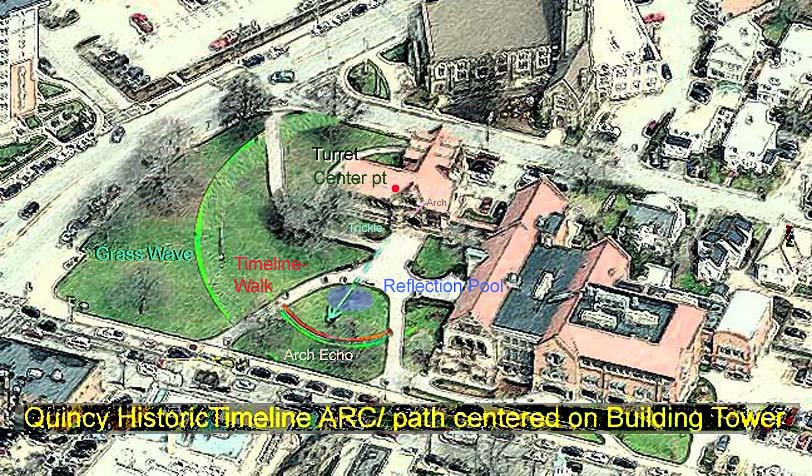 |
|
|
Library Enlg labl/stpro-fc
|
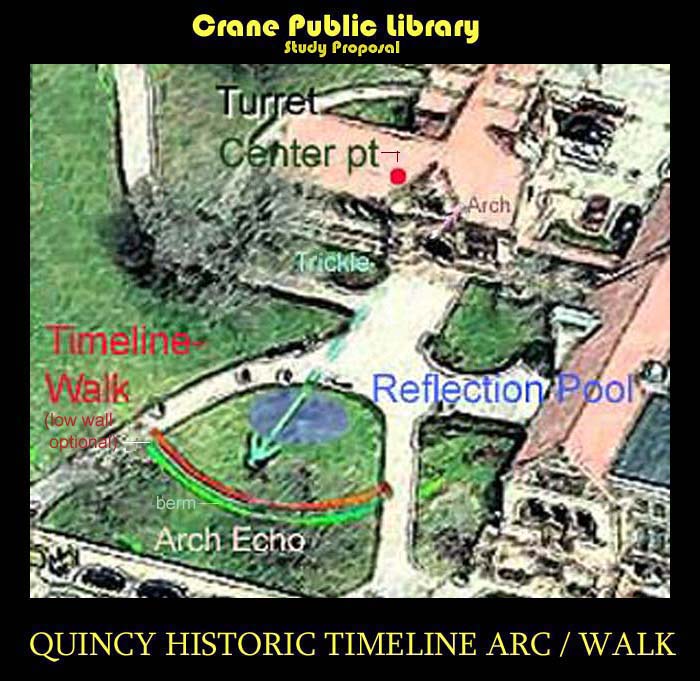 |
|
|
Piano Garden
|
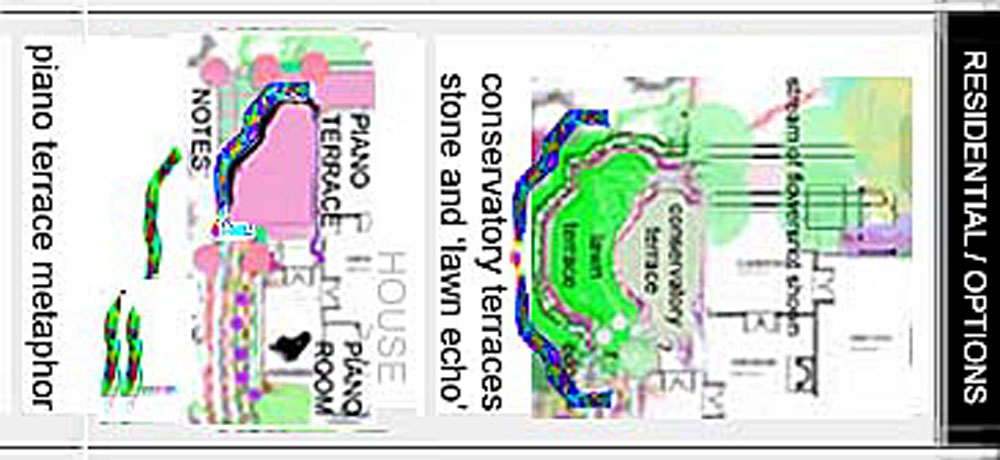 |
|
|
piano garden 2
|
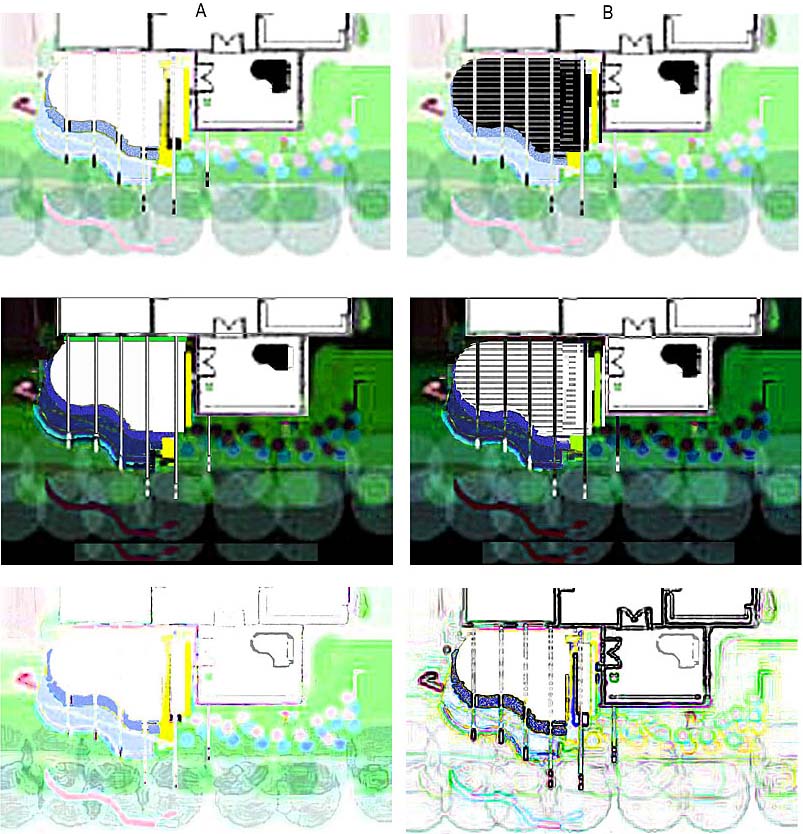 |
|
|
AicNorRevs
|
 foc1Latertest-2013Lt14ClrbldmaronbldGrblCopy.jpg) |
|
| |
(Landscape designs generally may have building, site base or info provided by client).
|
| |
* (End of pg-2). Please continue below to "Pg-1 "DESIGN PROCESS" Photos (Examples)", for various project excursions or homepage info:
|
| |
Please continue to main website for design info and alternate images at www.GeraldBerard.COM
Thank you.
|
|
|

