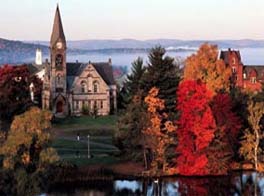|
|
.
|
| |
WELCOME to GBA's future 'supplementary' (.net) site.
(This site is under construction, and not yet coherent).
Please go to www.geraldberard.COM instead.
Thank you!
|
|
H) MONARCH (proposal planting)
|
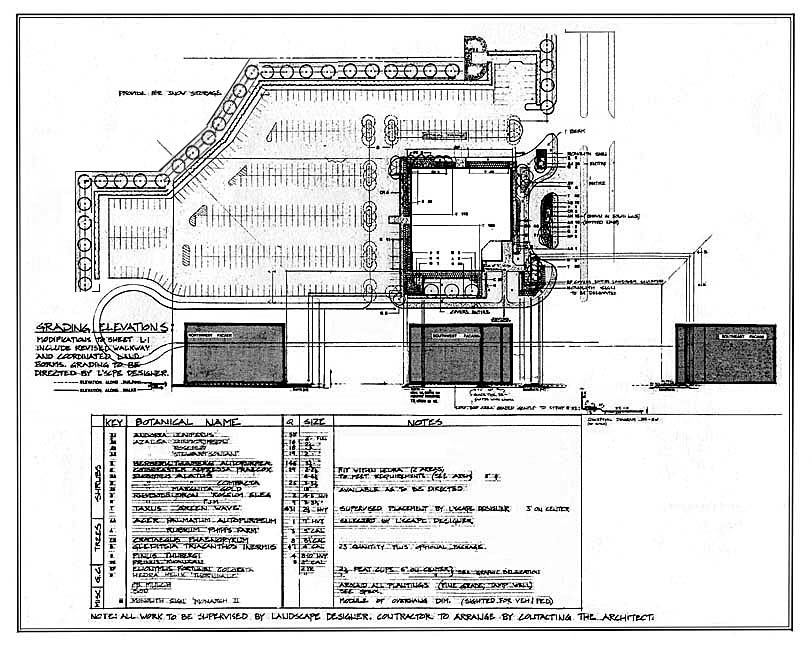 |
|
|
monarch enlg bldg
|
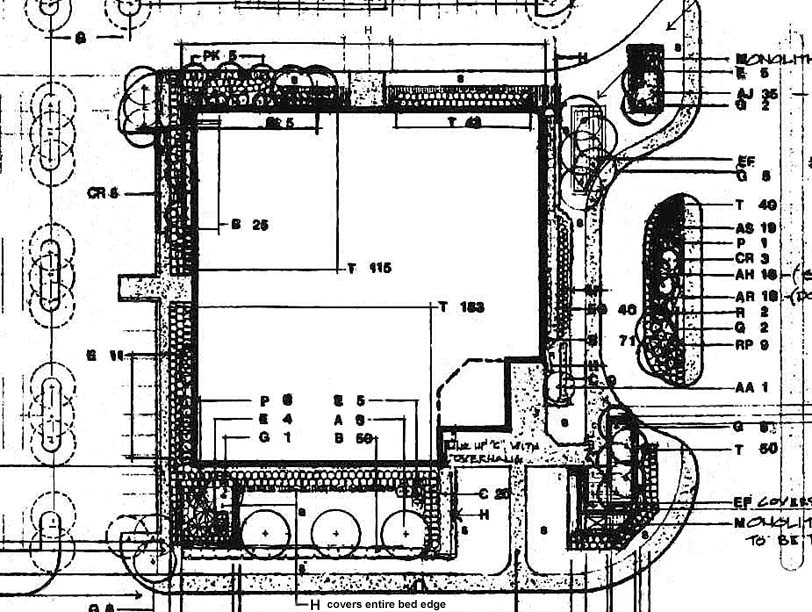 |
|
| |
Please allow a full moment to download the complete page, with larger higher resolution images.
(Or see the Geraldberard.COM compact resolution website if your connection is slower).
NOTE: * CAD formats are now available for architect or engineer drawings, forthcoming to website.
(Please inquire or send base plans for a convenient review).
|
|
A) CREDIT UNION SUITES-- (Randolph, MA):
|
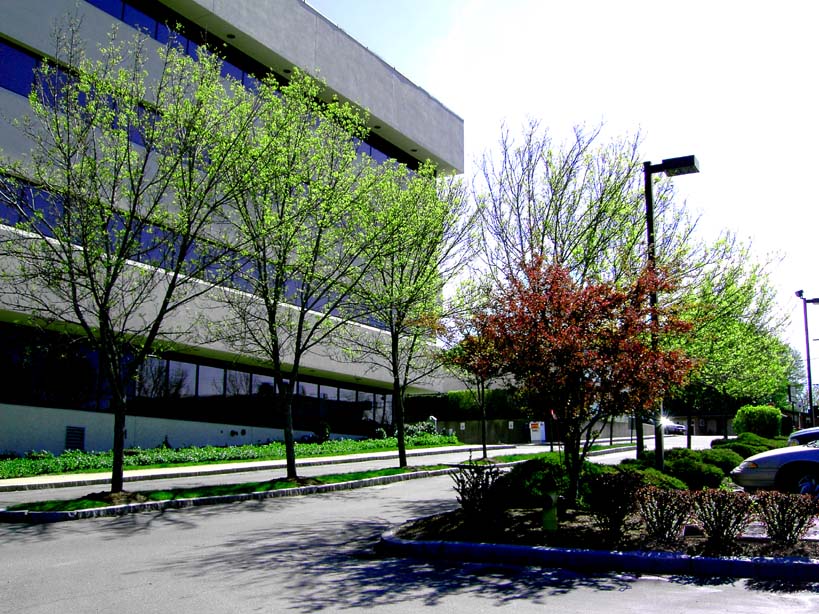 |
|
|
yarsitefoc1 375
|
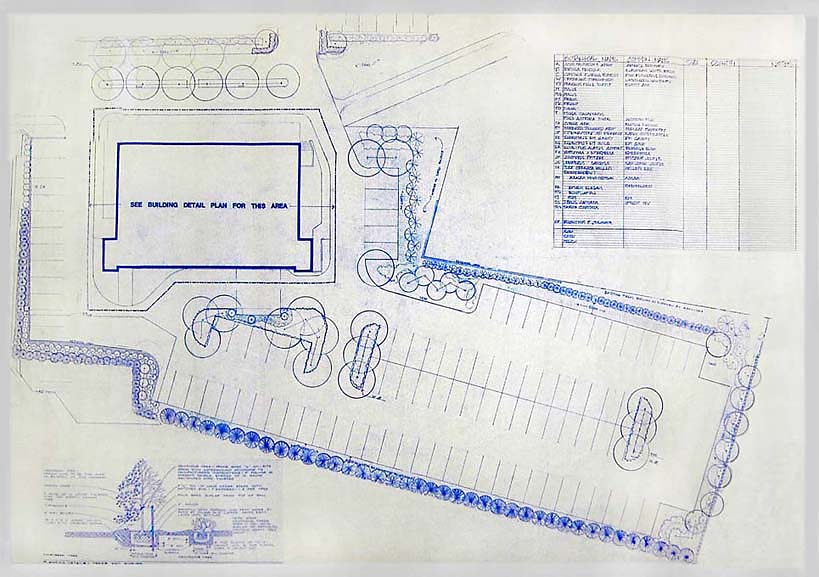 |
|
|
planting plan (overlays architect's site plan)
|
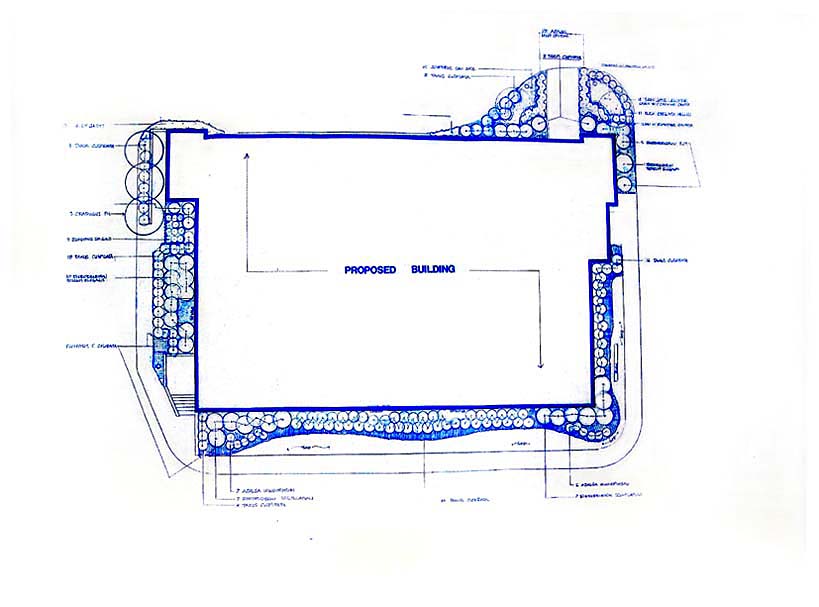 |
|
|
b4
|
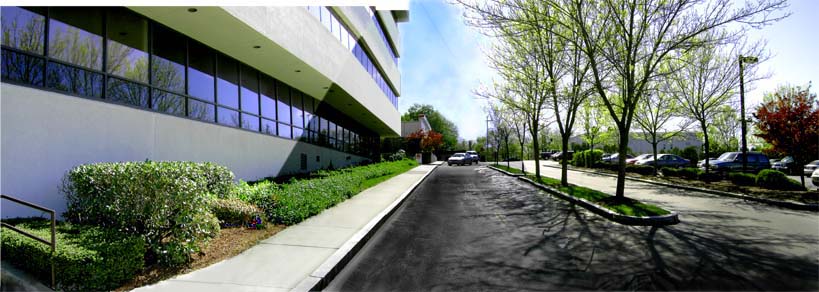 |
|
|
b5 / 8.528
|
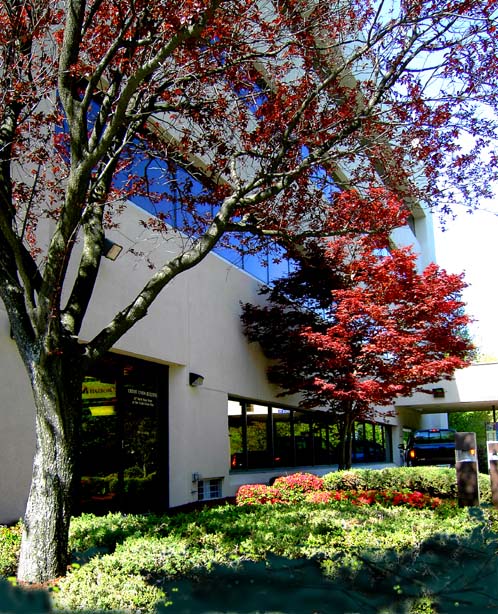 |
|
|
B) QUINCY CENTER PROFESSIONAL CENTER-- planting plan, (Quincy Artery, MA):
|
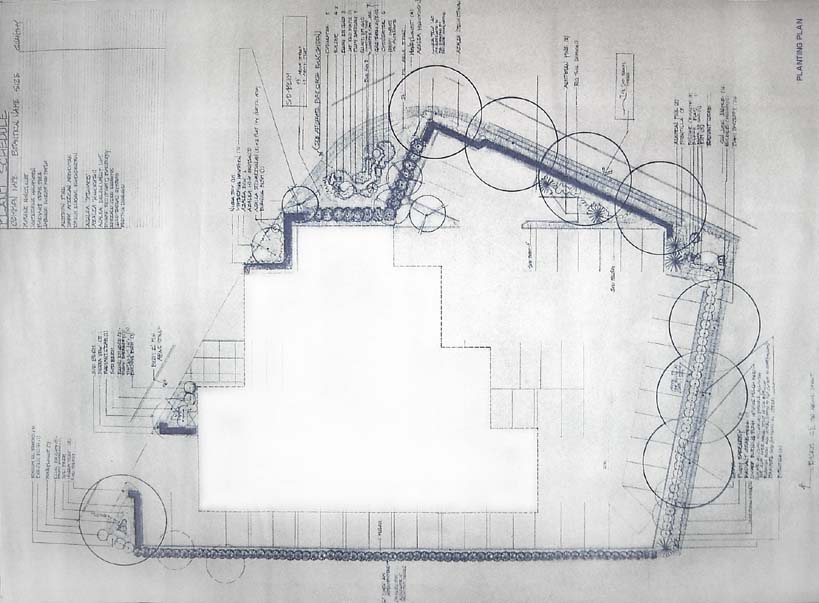 |
|
|
Quincy Professsional ct aerial 576
|
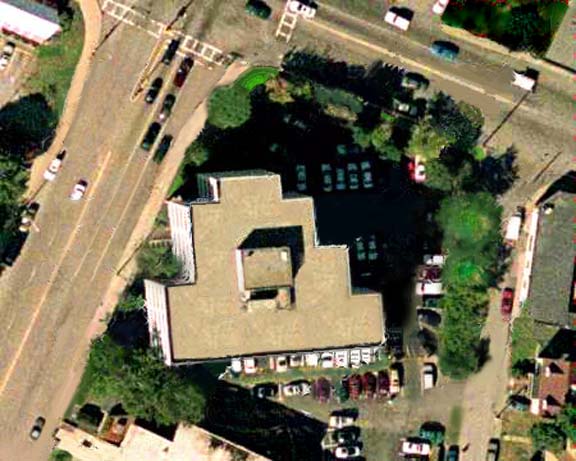 |
|
|
doqcfrnt ctsat
|
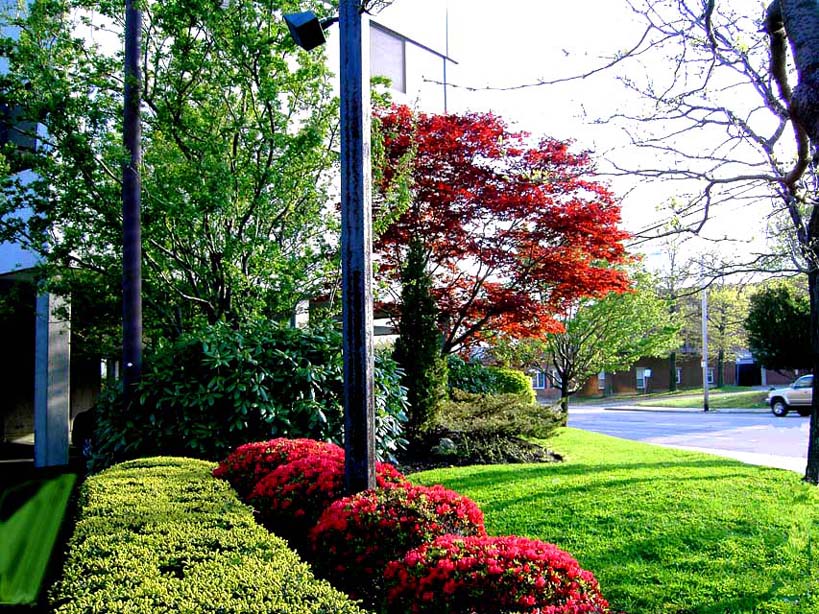 |
|
|
1
|
 |
|
|
doqcfrnt 5 fxrd
|
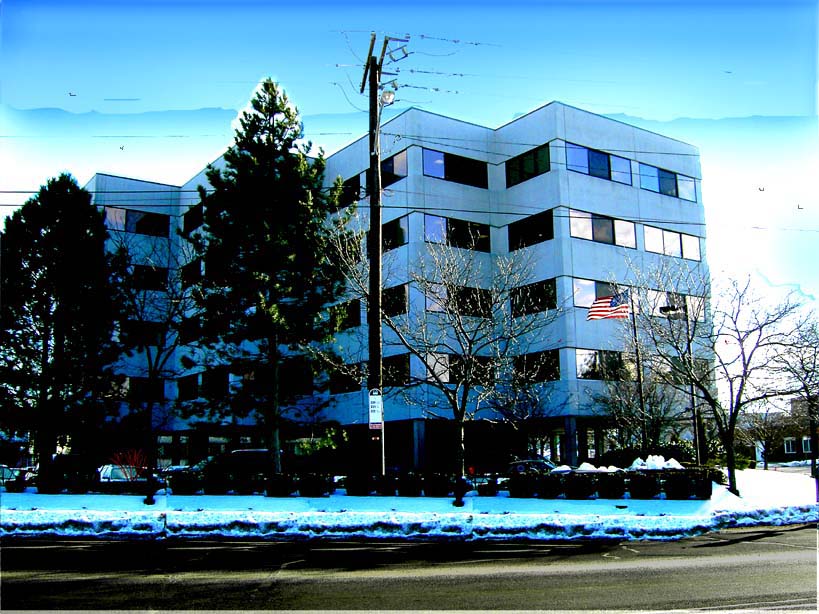 |
|
|
doqc yew1
|
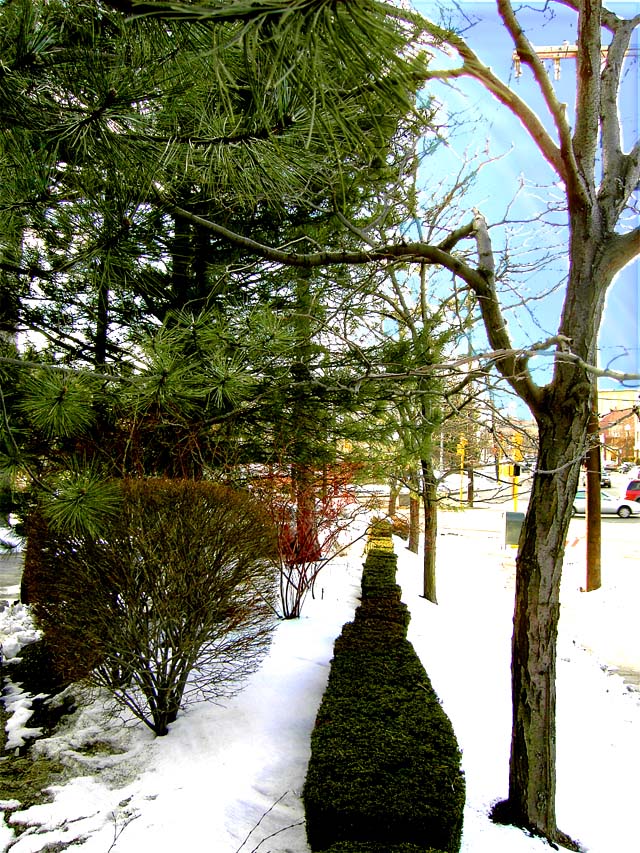 |
|
|
autumn circle
|
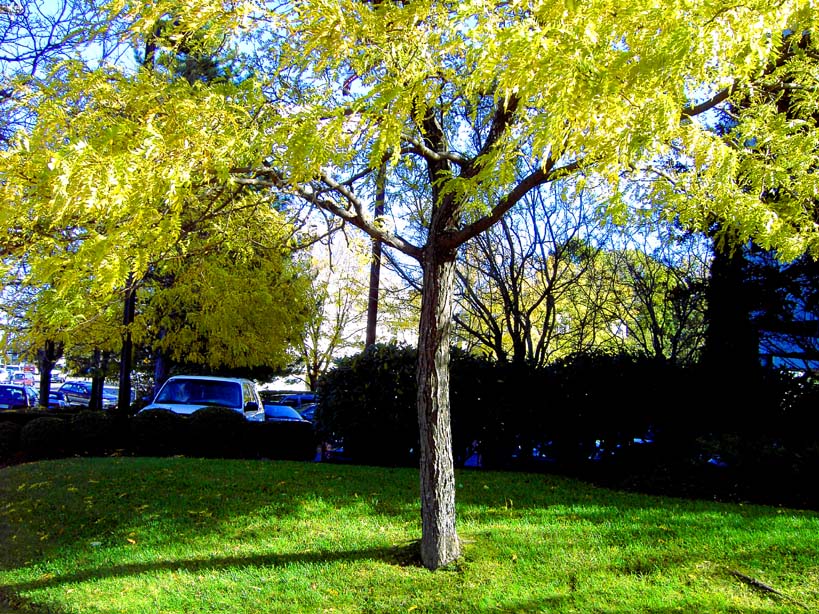 |
|
|
autumn approach
|
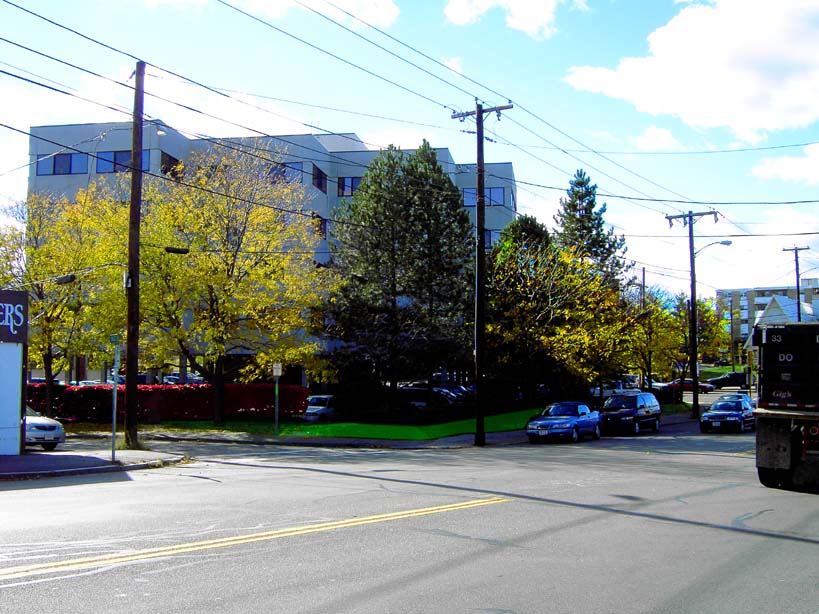 |
|
|
autumn line
|
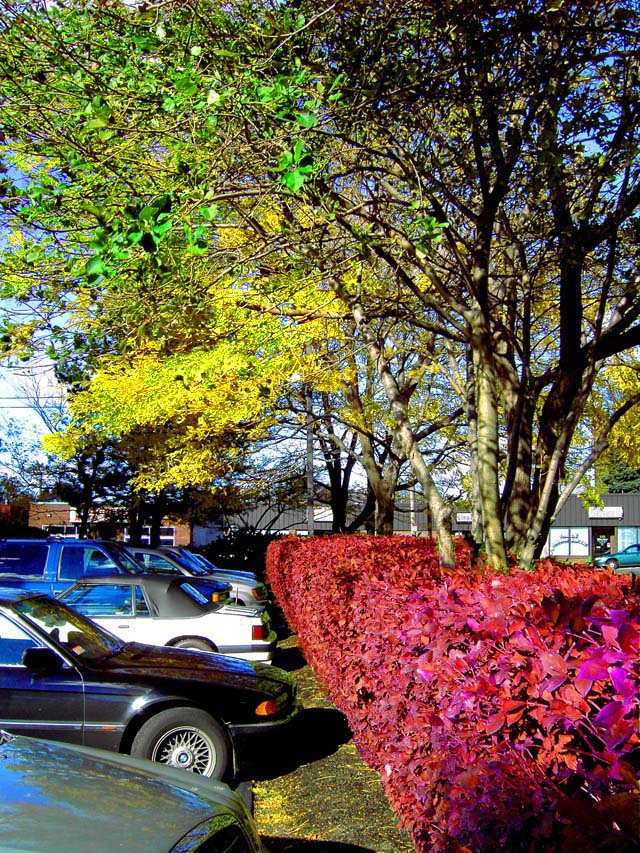 |
|
|
doqcennnn
|
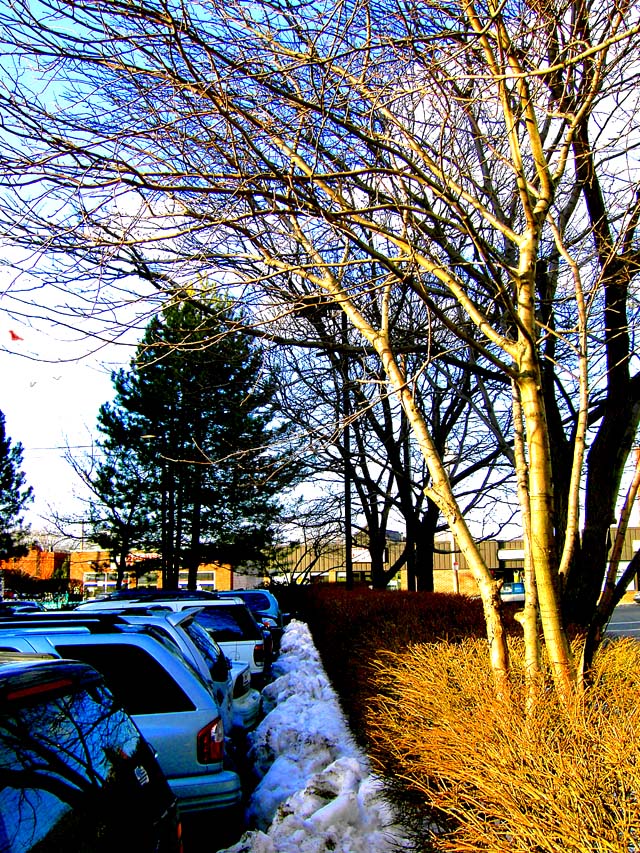 |
|
|
doqcs ideblfx
|
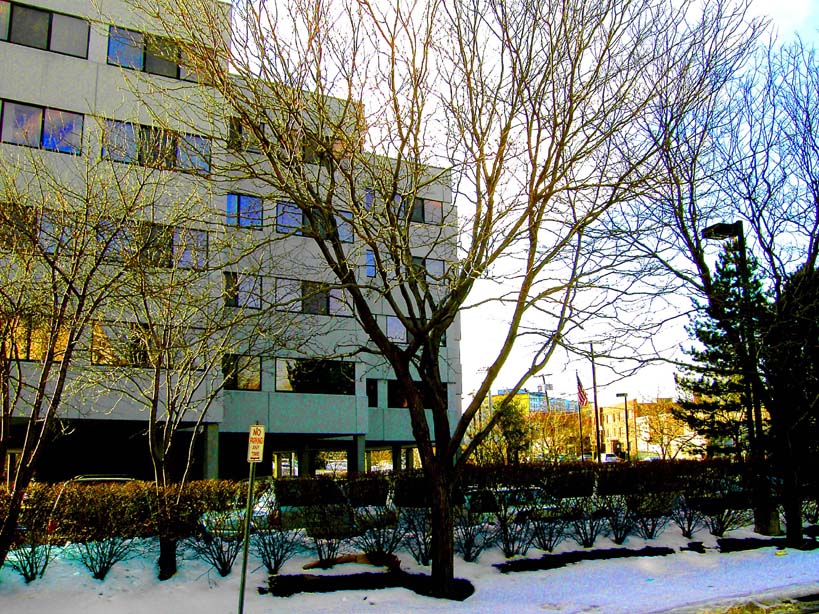 |
|
|
winter circle
|
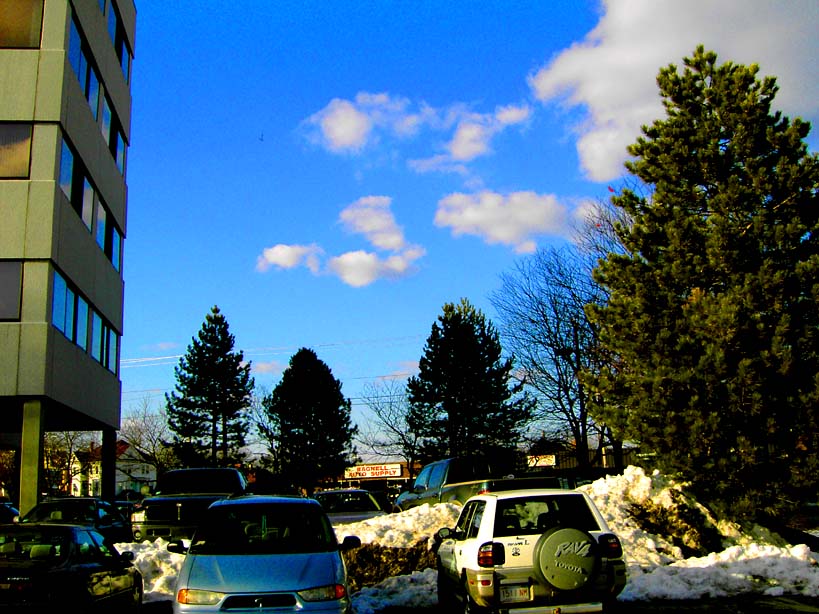 |
|
|
The original trace / design process:
|
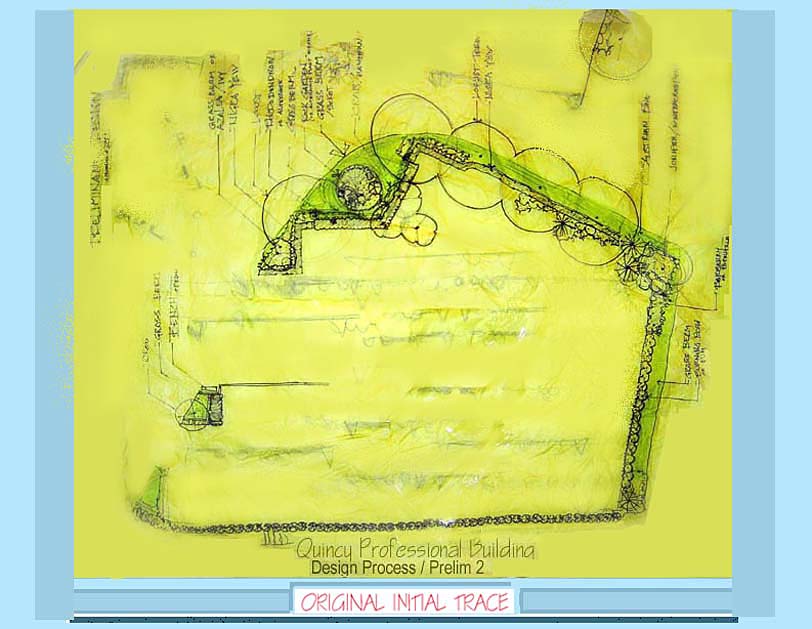 |
|
|
C) DESIGN SHOWROOM-- courtyards, walls & planting plan, (Norwell, MA) :
|
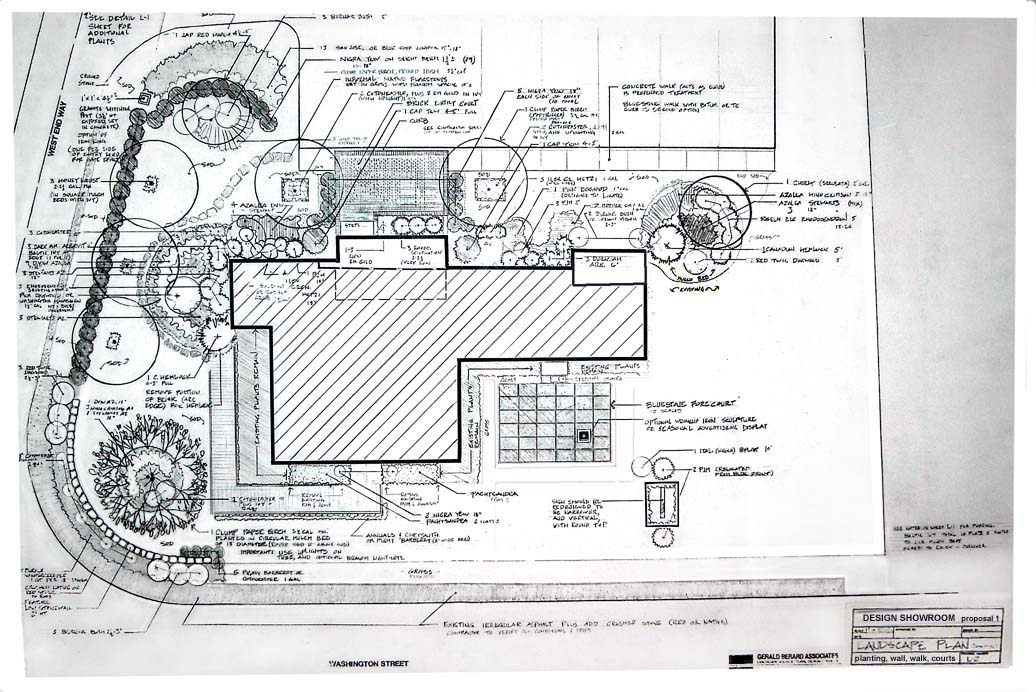 |
|
|
kc site 11375
|
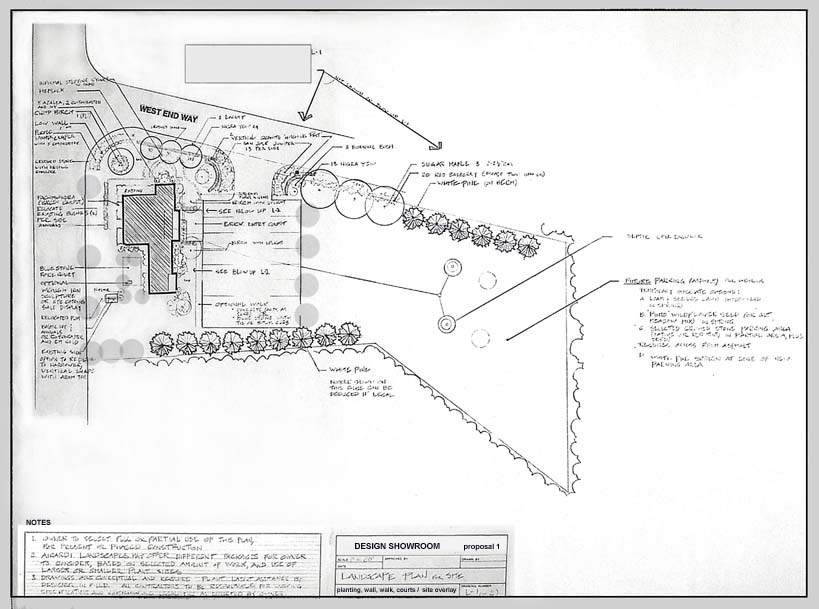 |
|
|
ferry35c) FERRY CHIROPRACTIC CLINIC-- planting and earthworks design, (Weymouth, MA):
|
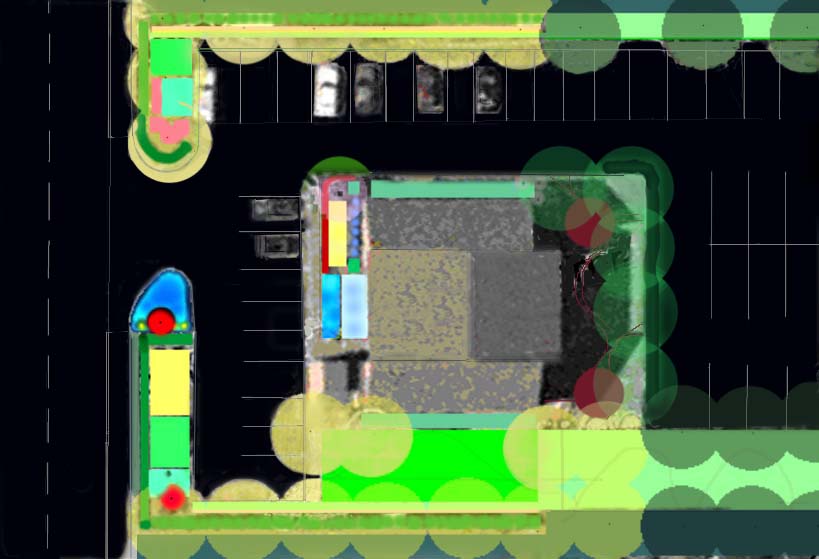 |
|
|
Ferry aerial pictoral
|
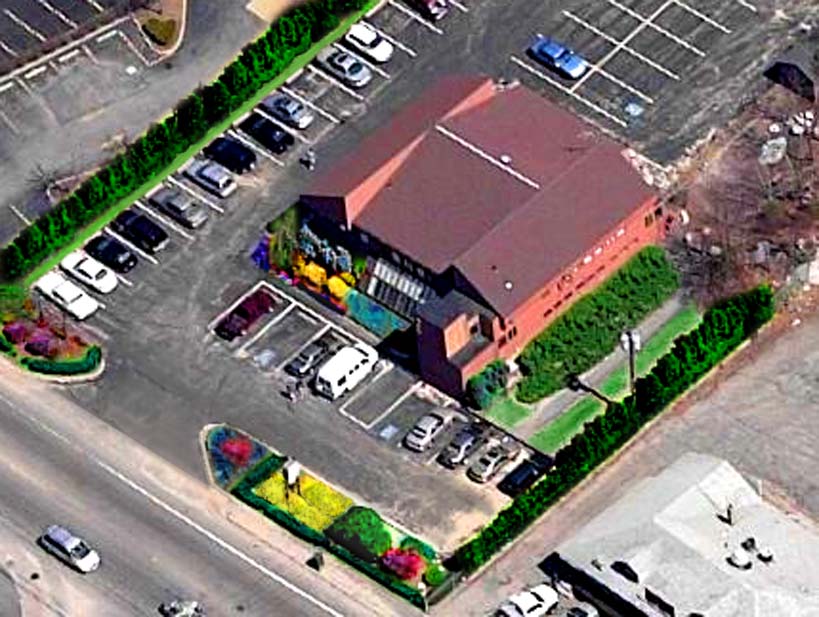 |
|
|
ferry quick study sketch
|
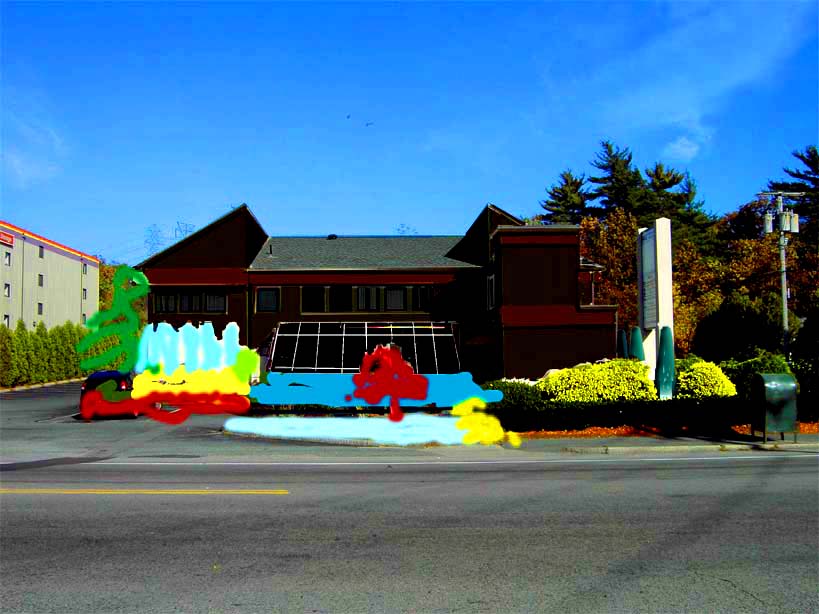 |
|
|
Ferry Orig photo ctsat
|
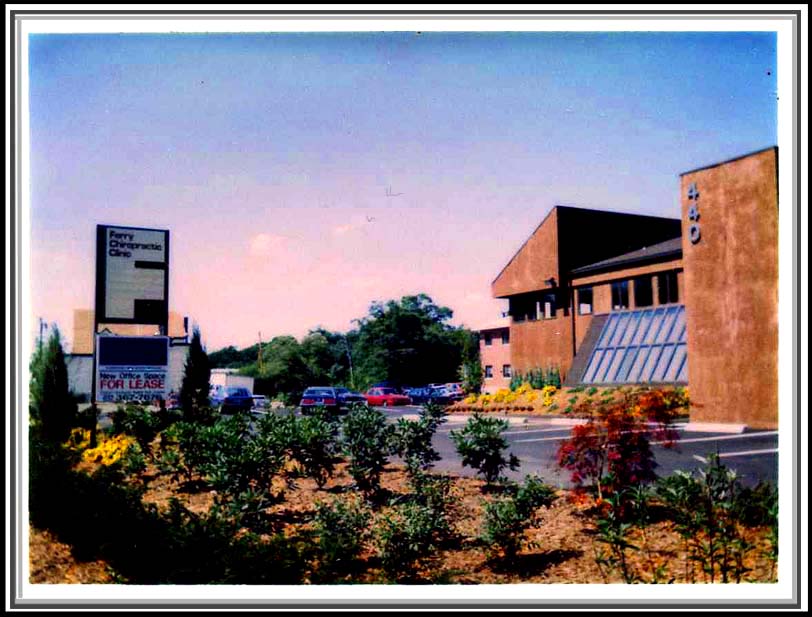 |
|
|
ferry planting bed
|
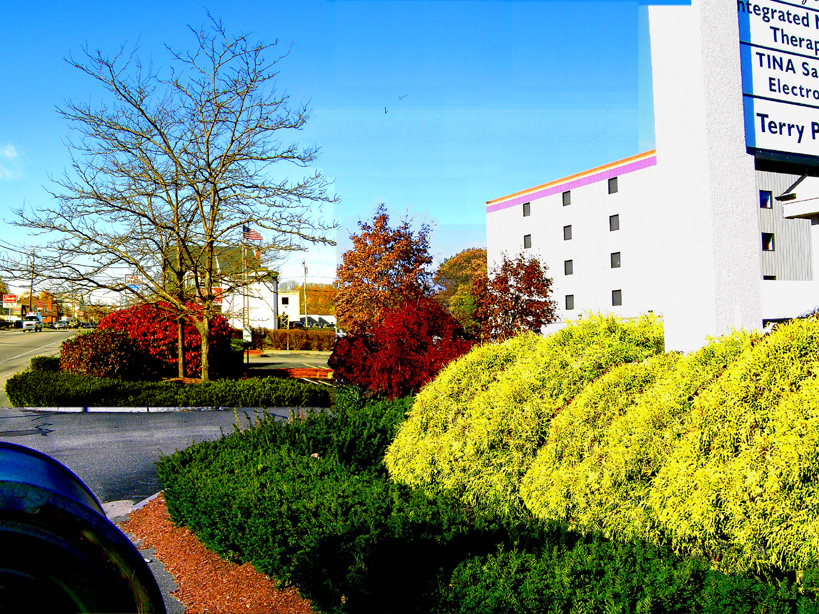 |
|
|
ferry n.e yes
|
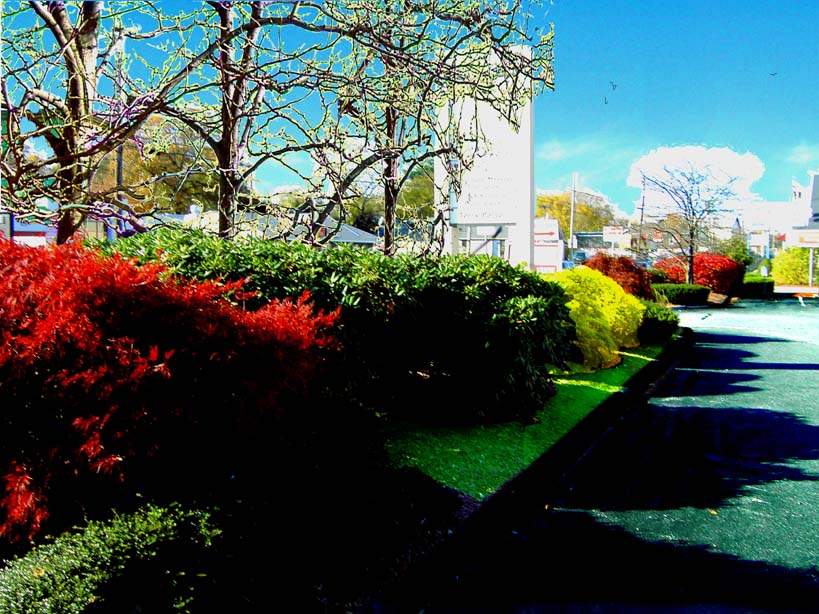 |
|
|
ferry nwyes
|
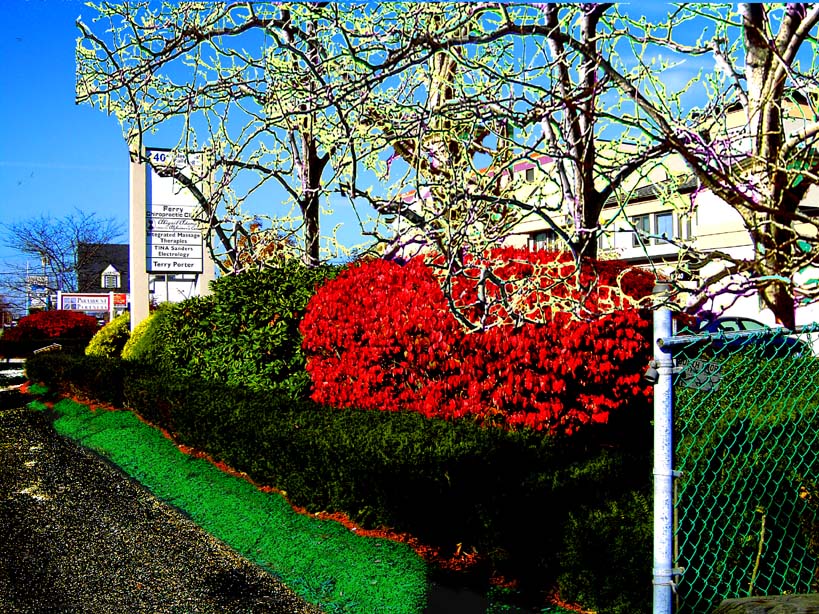 |
|
|
ferry front bl-gr
|
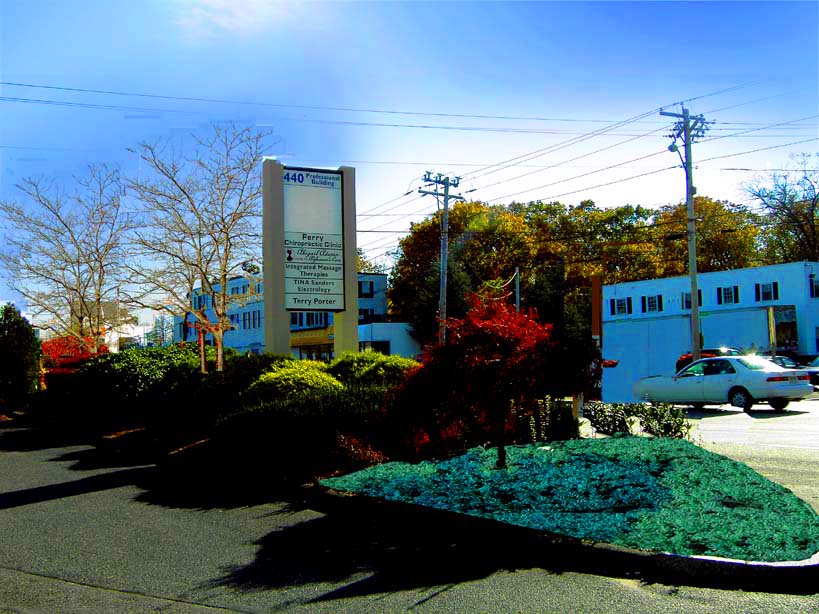 |
|
|
D) A. W. PERRY OFFICE BUILDING-- planting plans (Hingham, MA):
|
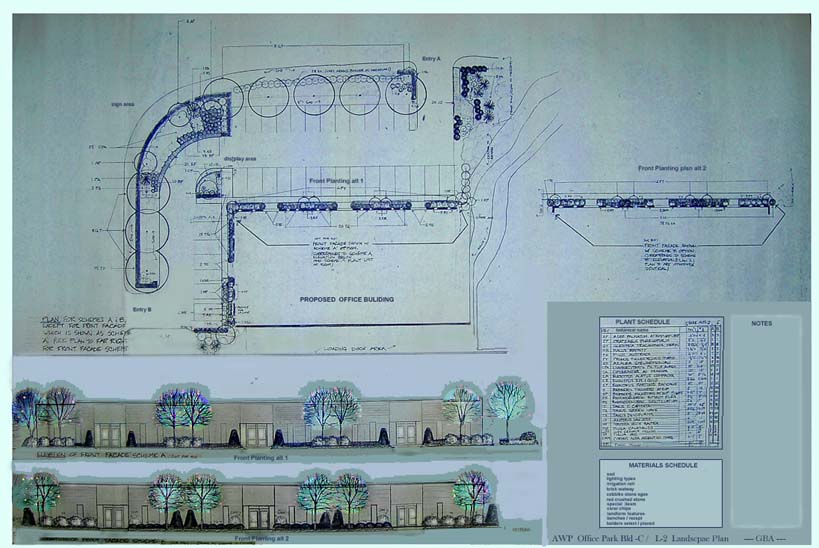 |
|
|
e-2 /11375
|
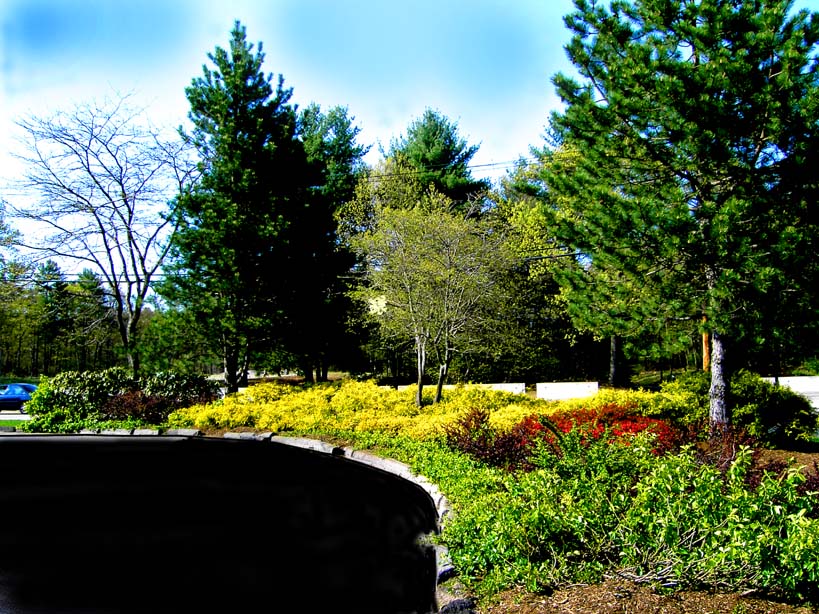 |
|
|
e/4
|
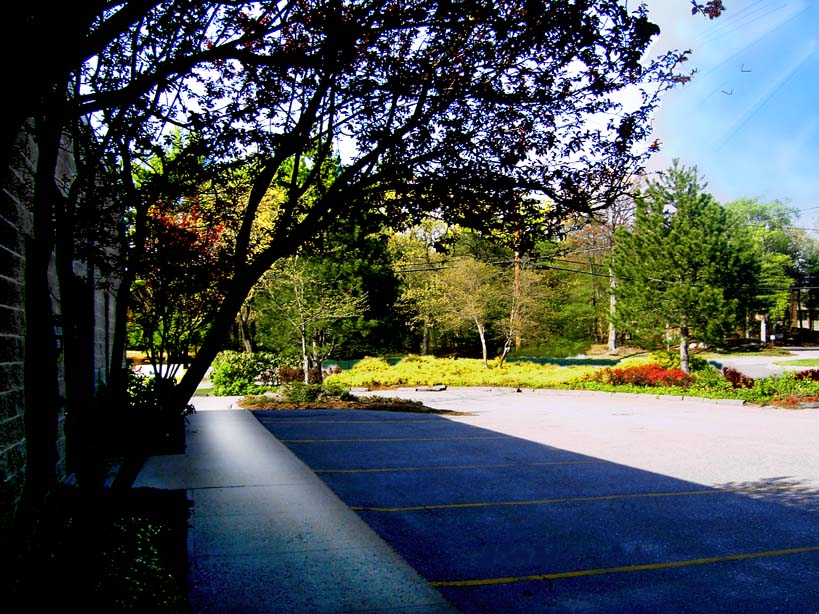 |
|
|
E) MERCHANTS (planting over architects plan)
|
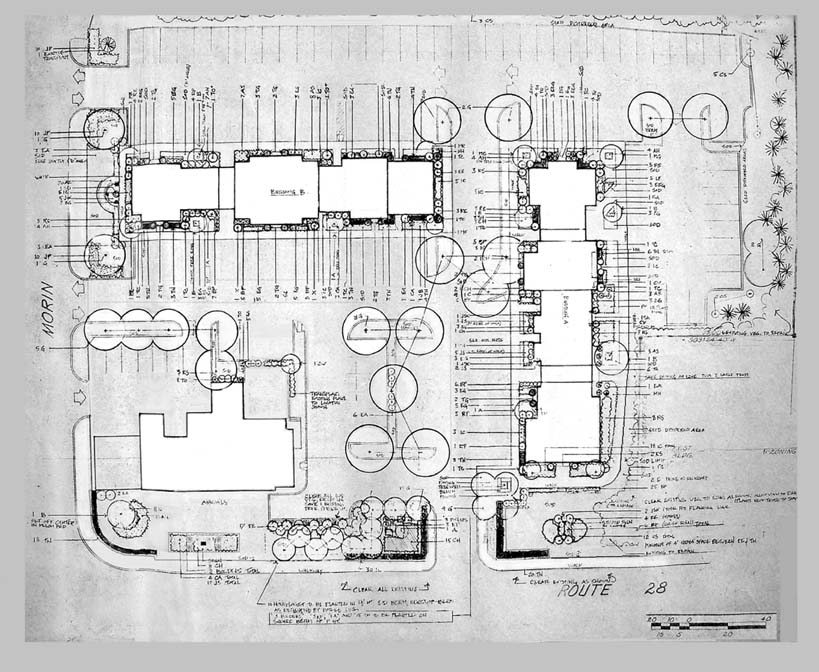 |
|
|
SOUTH SHORE RADIOLOGY CLINIC -- planting plan, (S Weymouth, MA)Rdsdesatonly3) Paul#3 pkng desatt
|
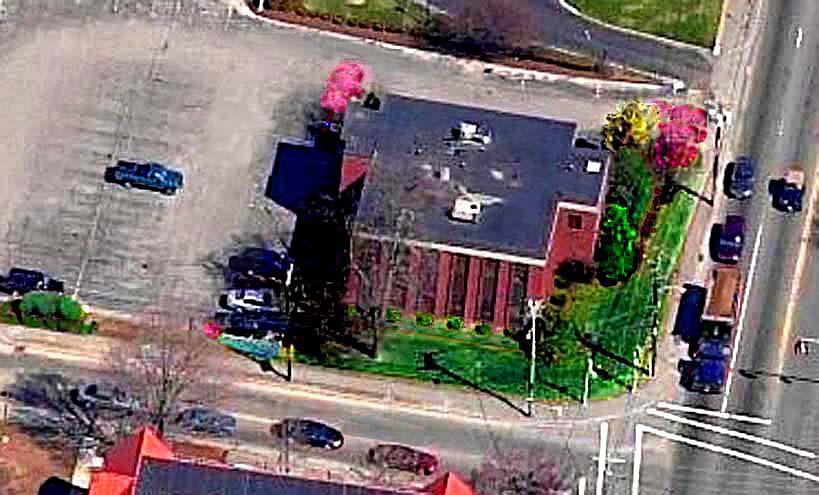 |
|
|
find ss basic/slight pk lot; med trk
|
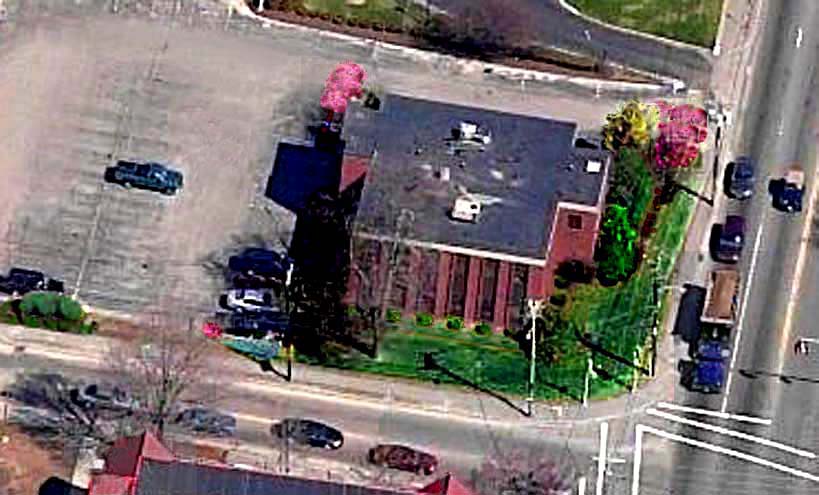 |
|
|
ss rad phas 2 labl b
|
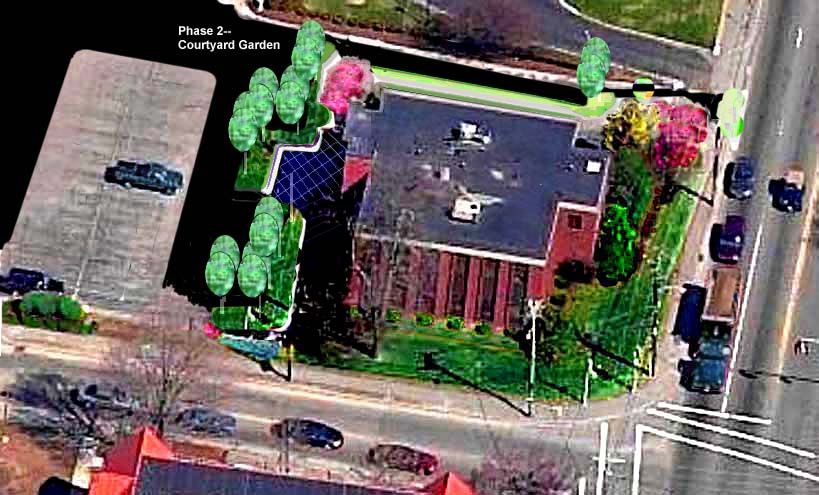 |
|
|
test5
|
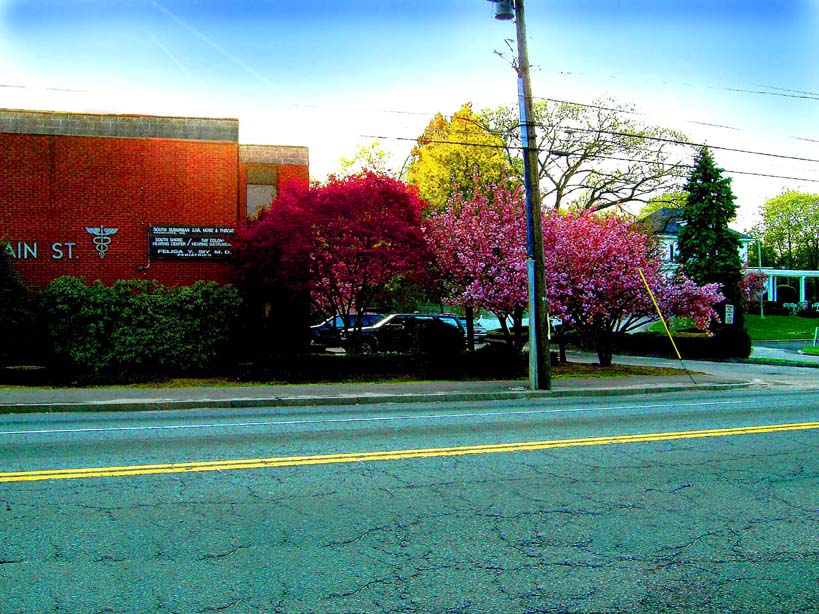 |
|
|
ssr b
|
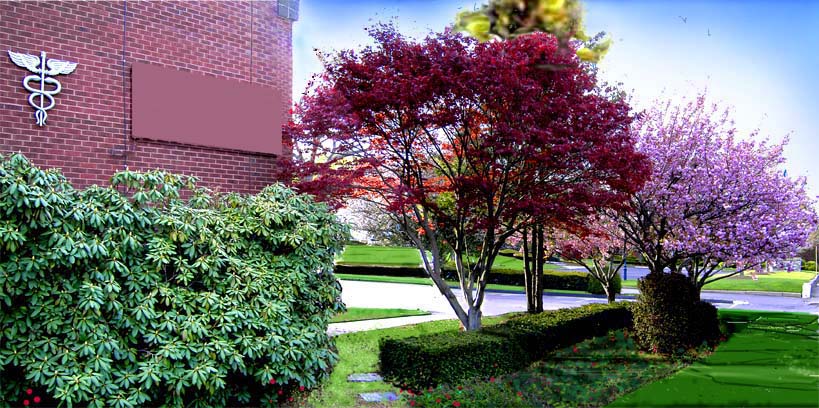 |
|
|
J) PONDVIEW SQUARE (NH)
|
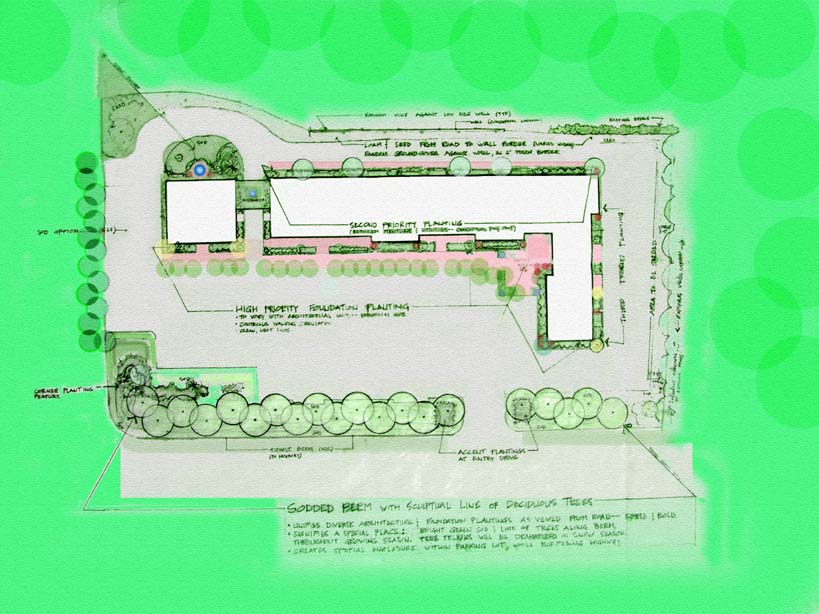 |
|
|
K) BOWDOIN PLACE (planting over engineer's siteplan)
|
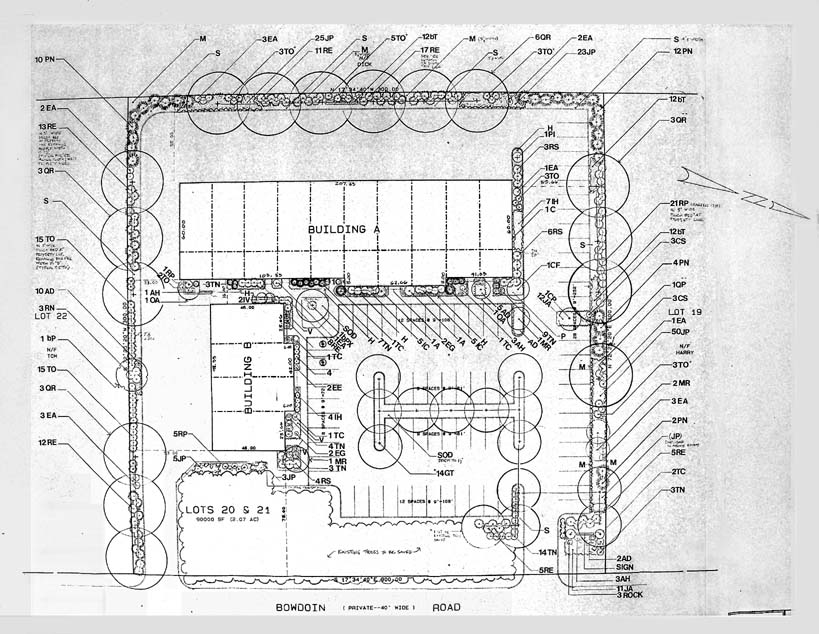 |
|
|
bowdoin planting plan-- trace overlay
|
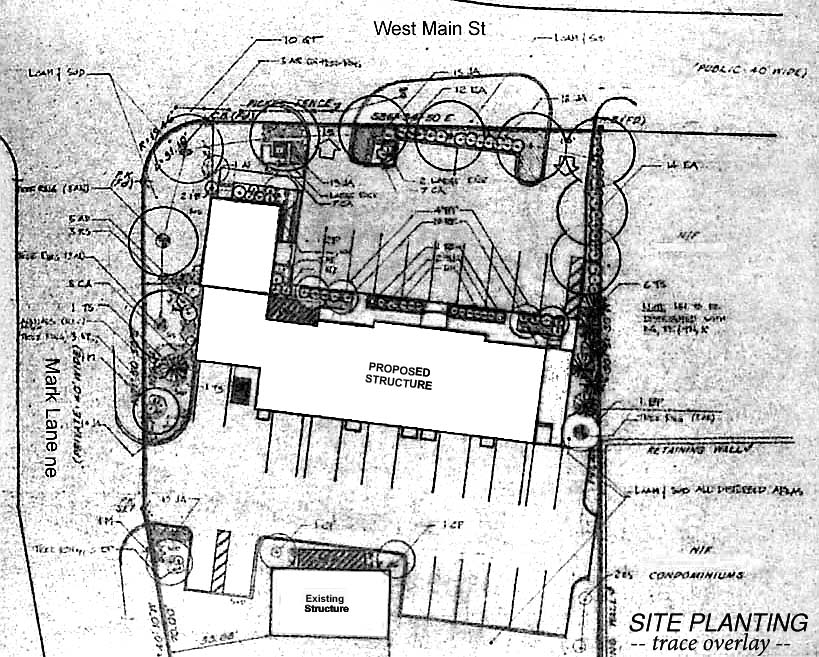 |
|
|
L) RESTAURANT ( BK Prototype) :
|
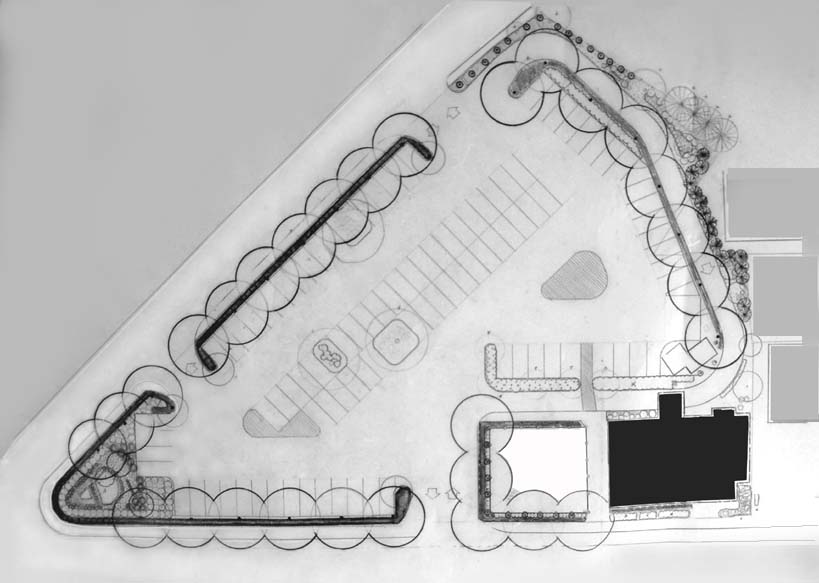 |
|
|
M) MANCHESTER INDUSTRIAL PARK (NH) :
|
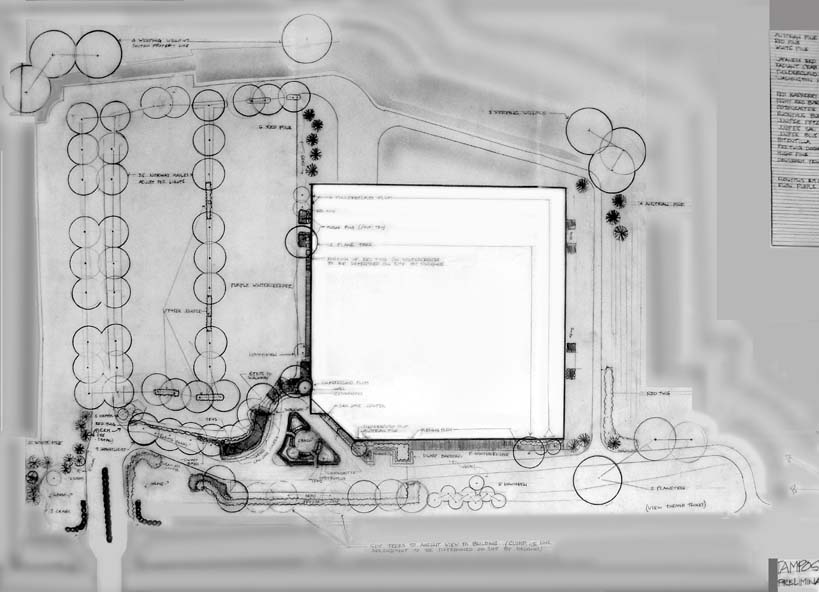 |
|
| |
End of page 3 / commercial sites. (Next page is 4 / bayside expo).
Please refer to next pages -- see below, or scroll back to top of page.
|
|
Hanscom Orig ph planting/w lead p condon
|
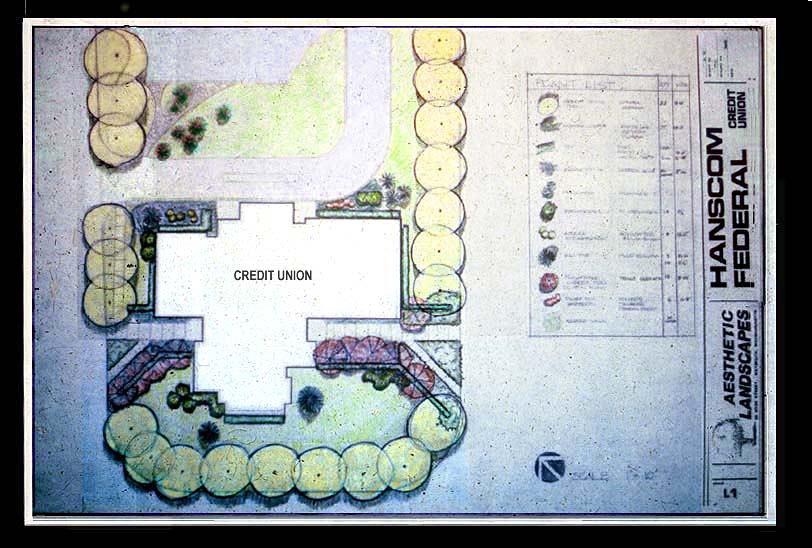 |
|
|
HANSCOM AFB CREDIT UNION (w lead P Condon)
|
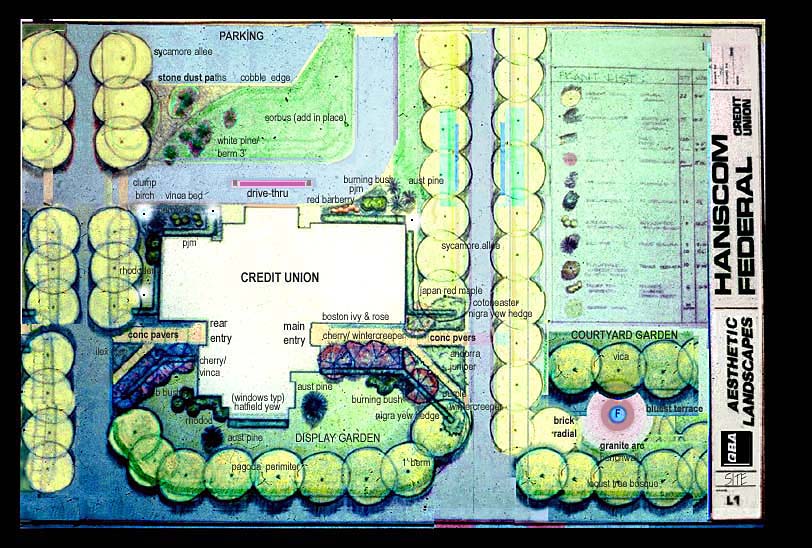 |
|
|
y trace 3
|
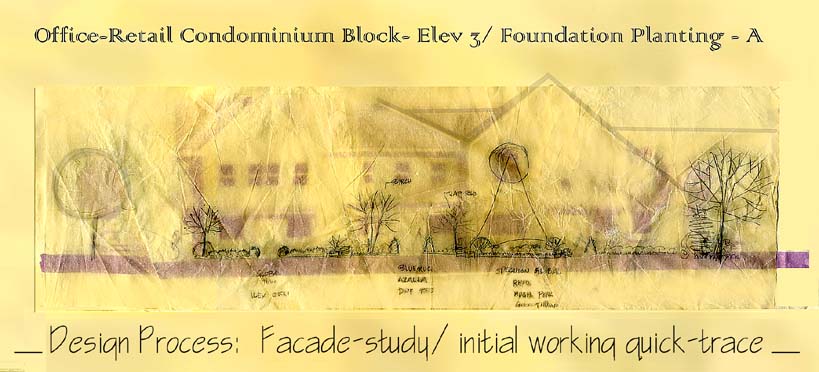 |
|
|
fix top
|
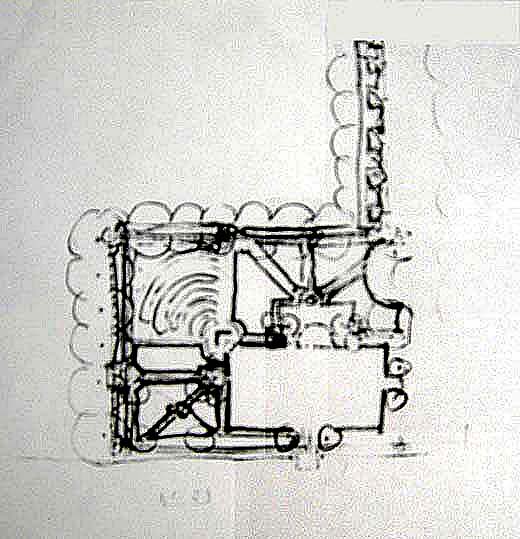 |
|
|
812 fG) SPECIAL Building/ Courtyard Green/ Ampitheater (
|
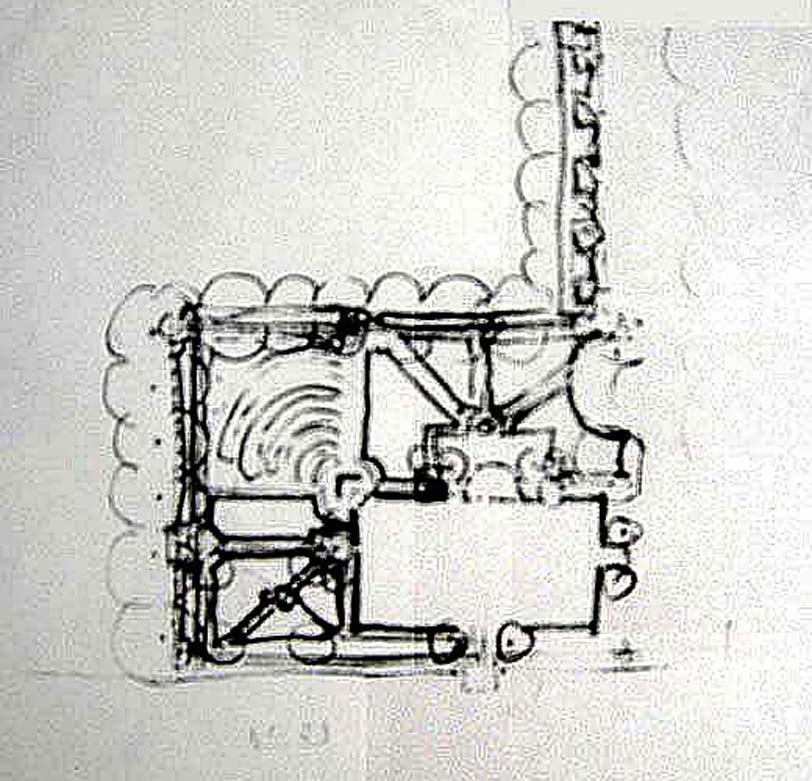 |
|
|
ssr fond 2 gry lot med trk?
|
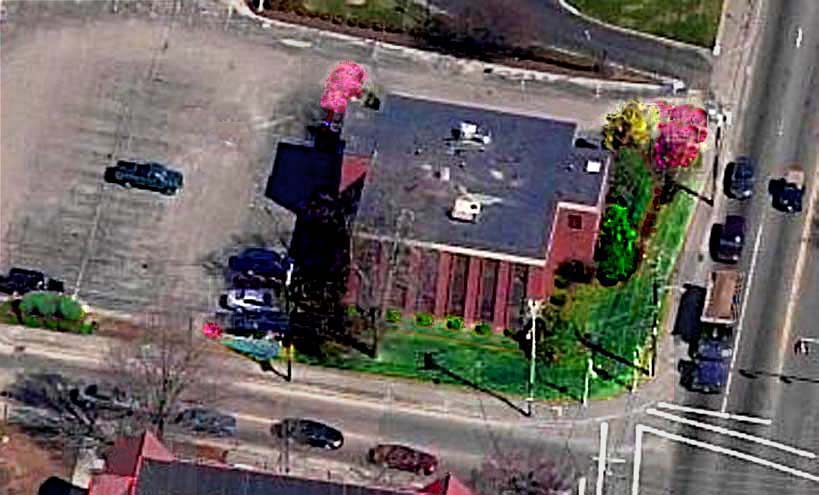 |
|
|
ssrad, dk, etc shrnk psd thenjpgdrct
|
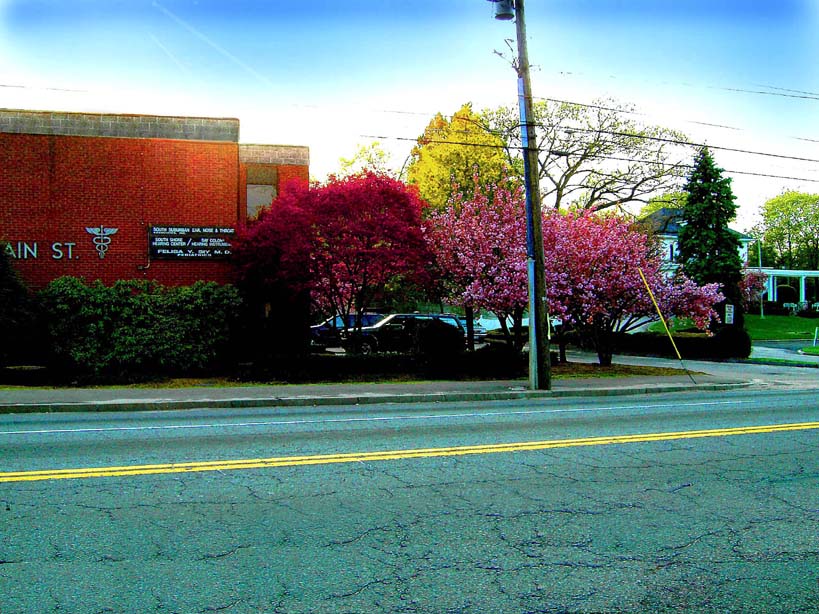 |
|
|
don 1 plain side
|
 047LaterfcCtrBrF1px819.jpg) |
|
|
3
|
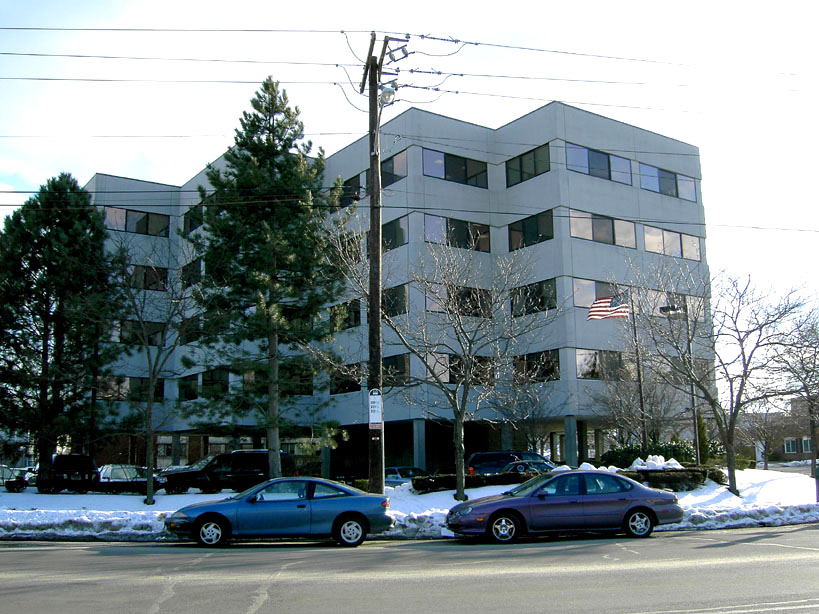 |
|
|
5.
|
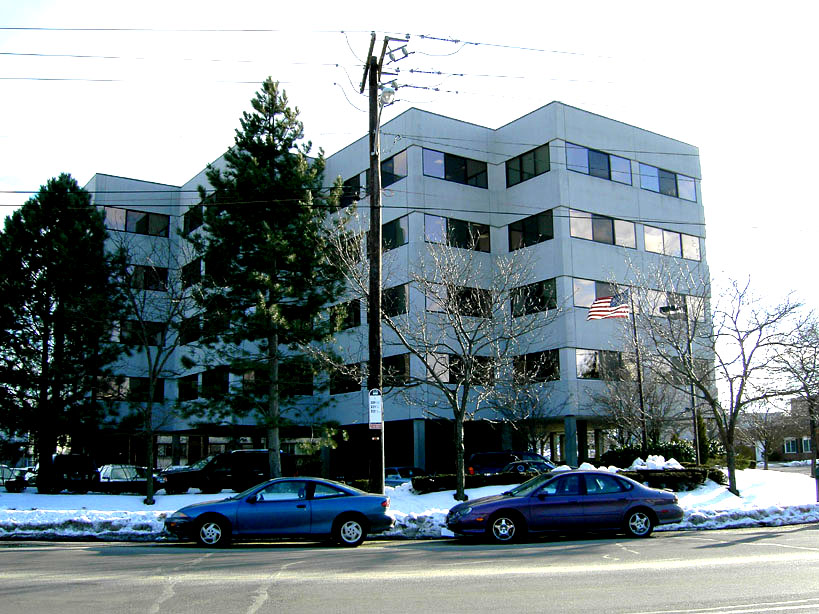 |
|
|
later added, void if
|
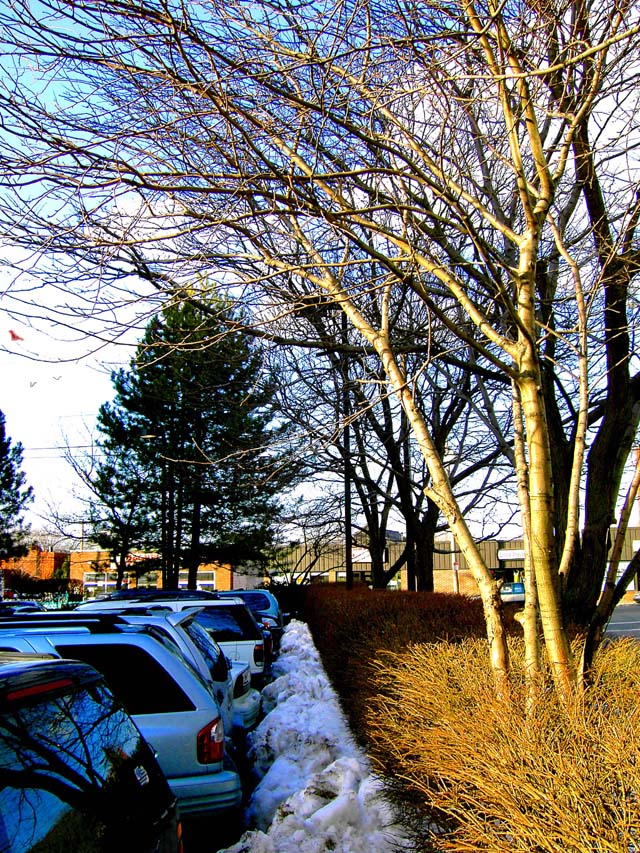 |
|
|
office courtyard- conceptuals final
|
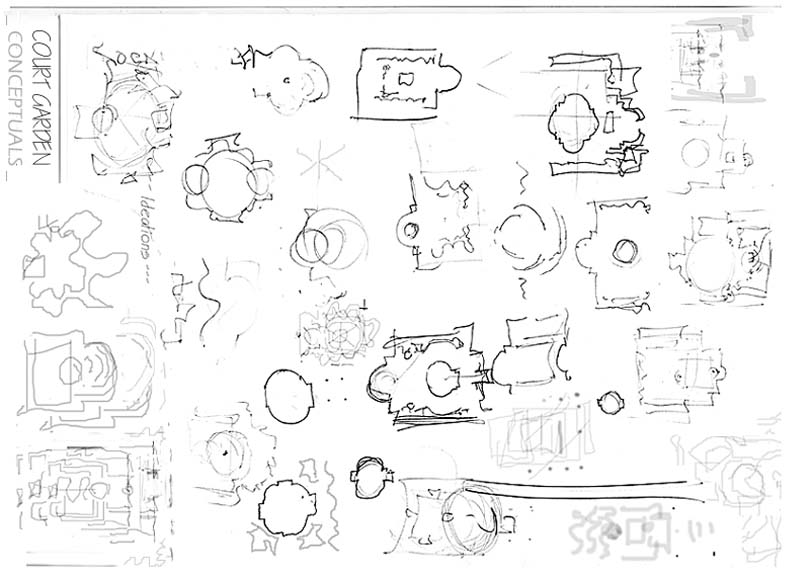 |
|
|
vert fimal offce ctyd concp full
|
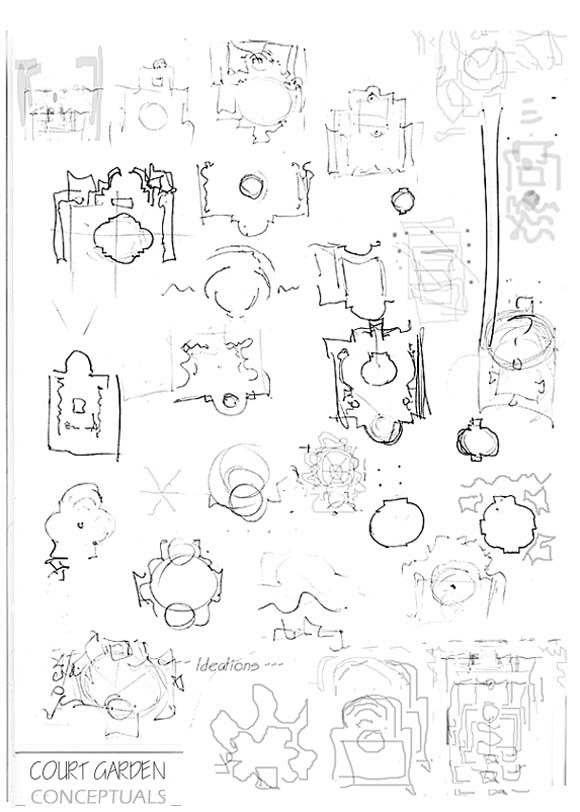 |
|
|
awpdkFoc3
|
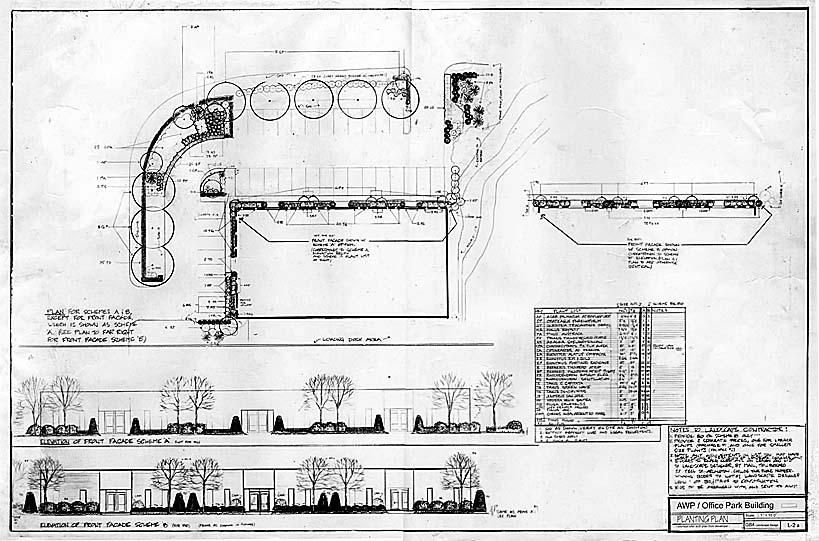 |
|
|
ampdkfoc2
|
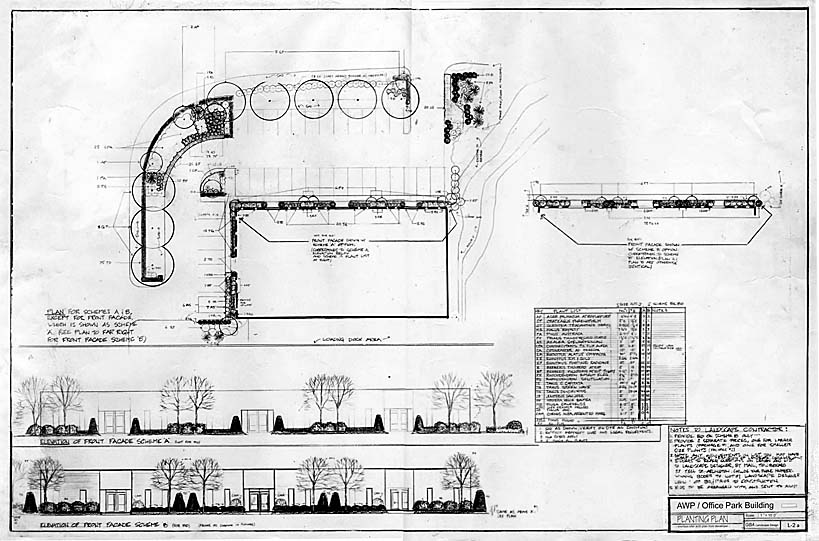 |
|
|
awpbrtfoc2
|
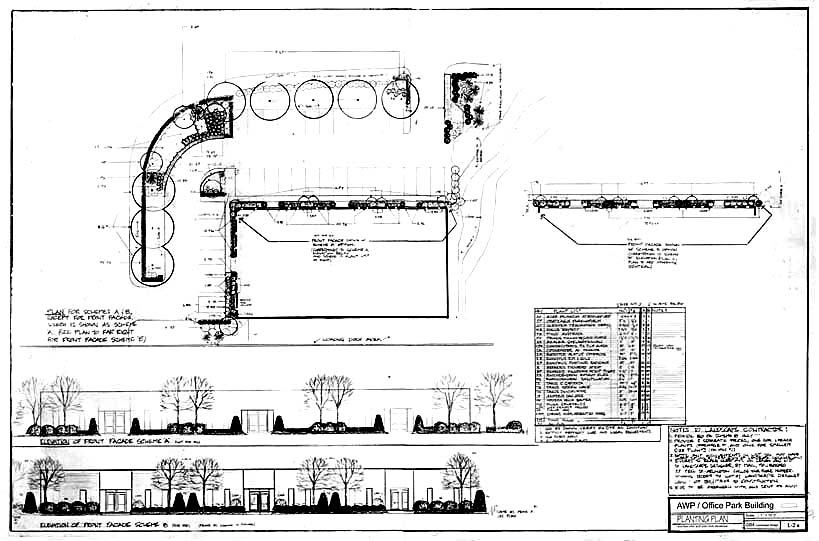 |
|
|
awpBrtfoc3
|
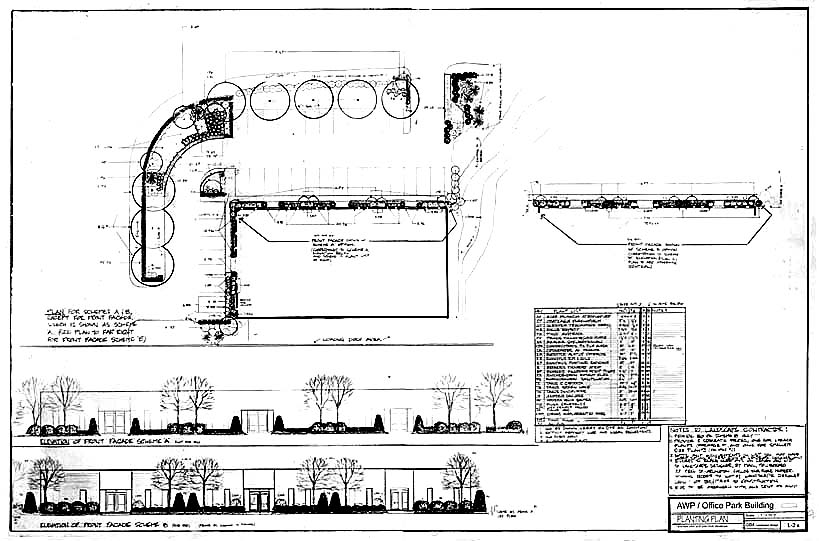 |
|
|
Hotel Q foc2ctr10sat30pl30
|
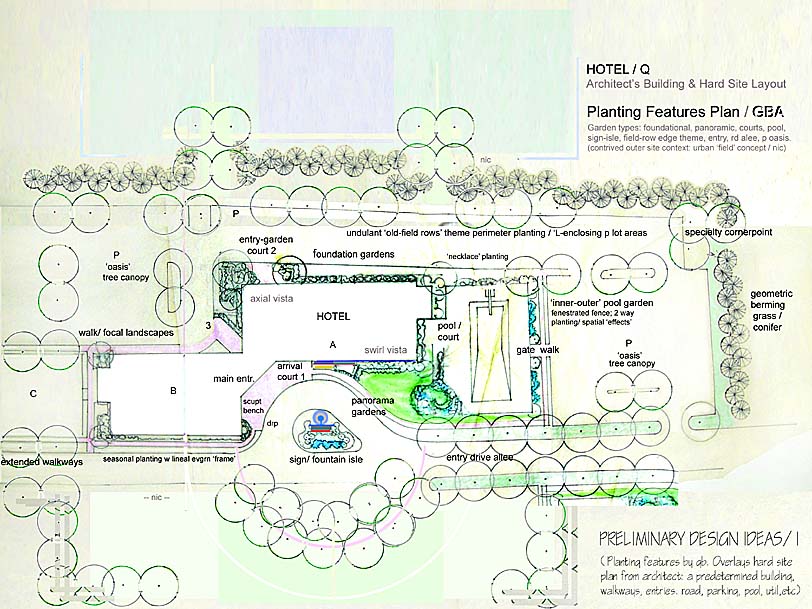 |
|
|
Hotel Q foc2ctr10sat30
|
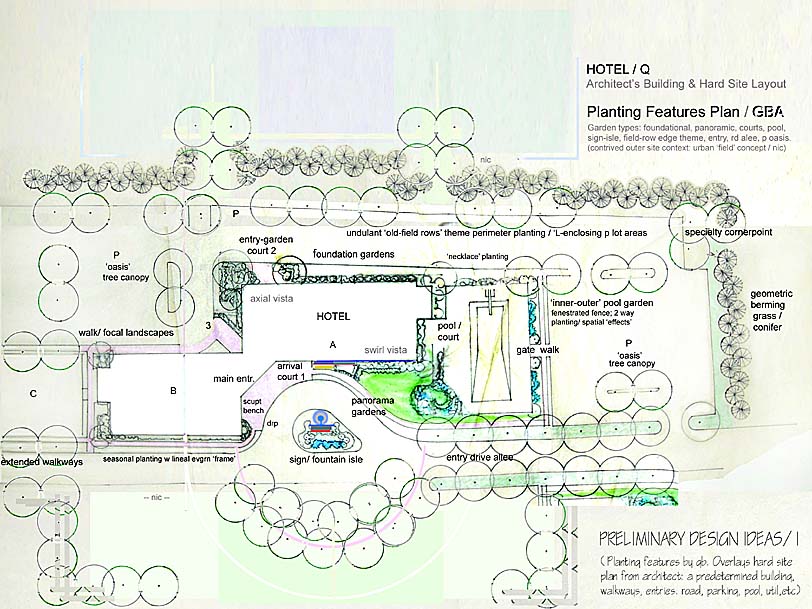 |
|
|
hotel q sat; more ctr20
|
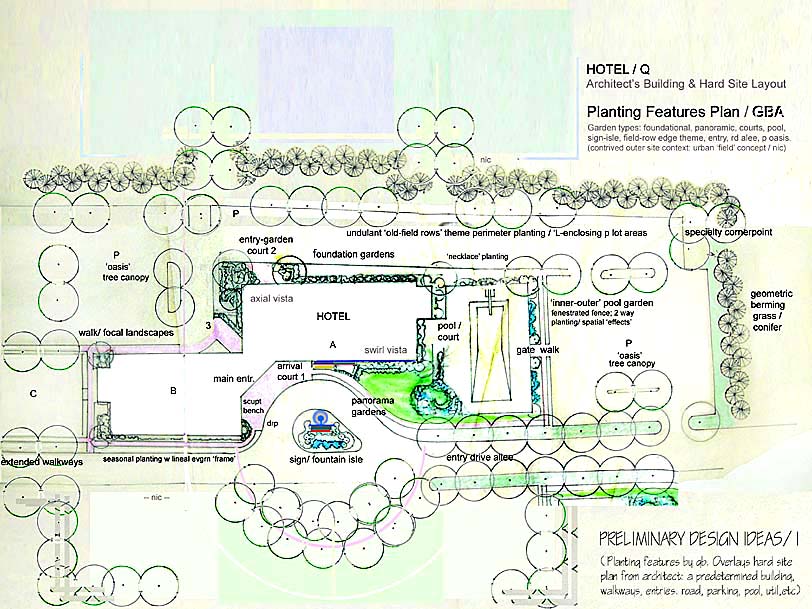 |
|
|
hotel q more ctr30
|
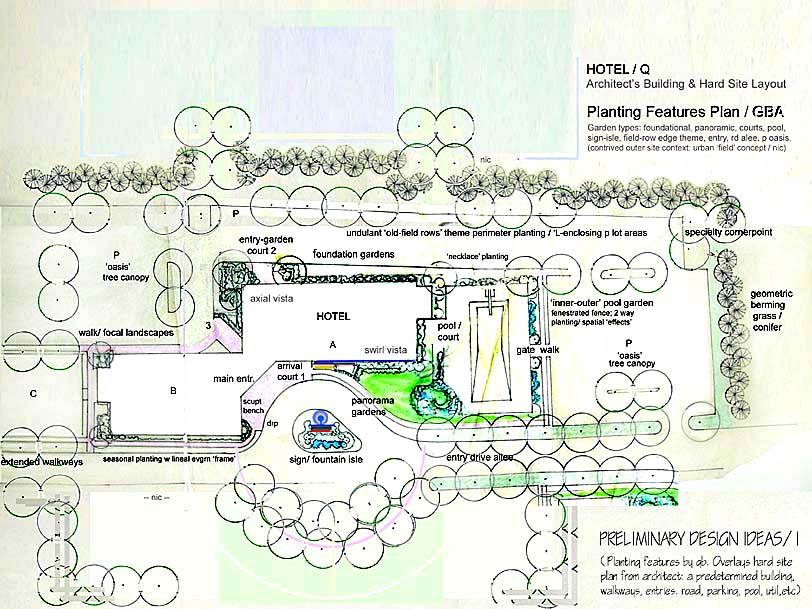 |
|
|
hotel q sat3030 more ctr20
|
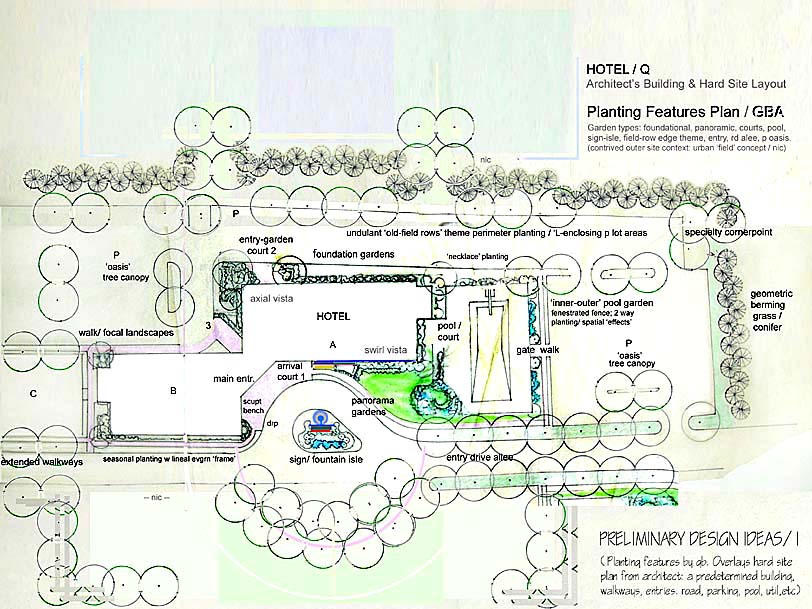 |
|
|
sat3030ctr30
|
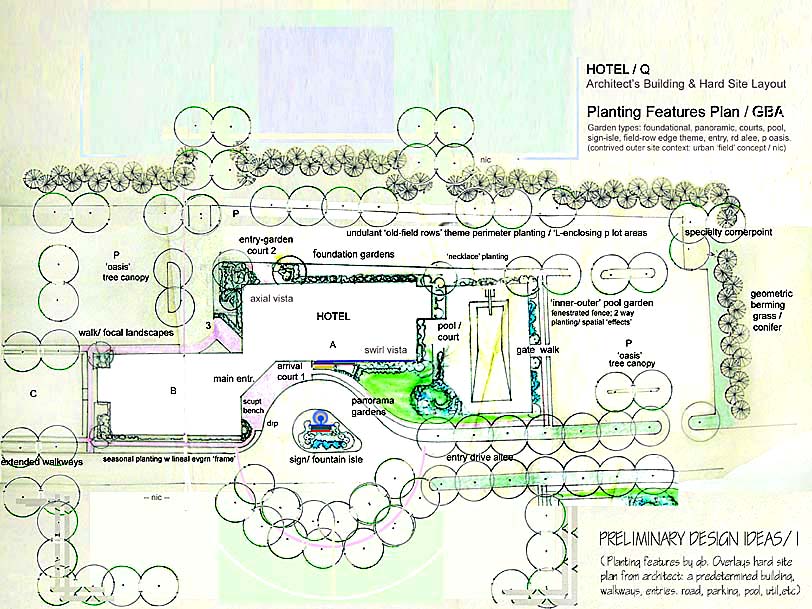 |
|
|
sat3030ctr3020
|
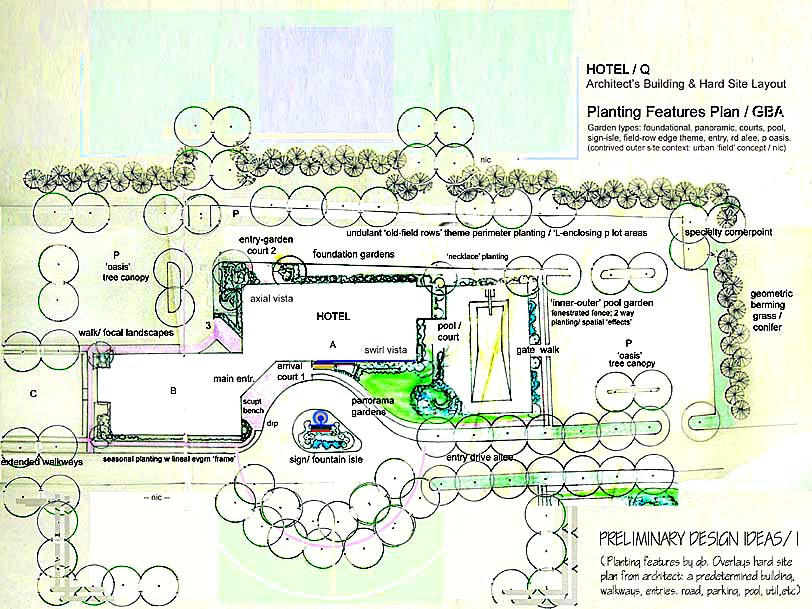 |
|
|
yqhotelfinaledit
|
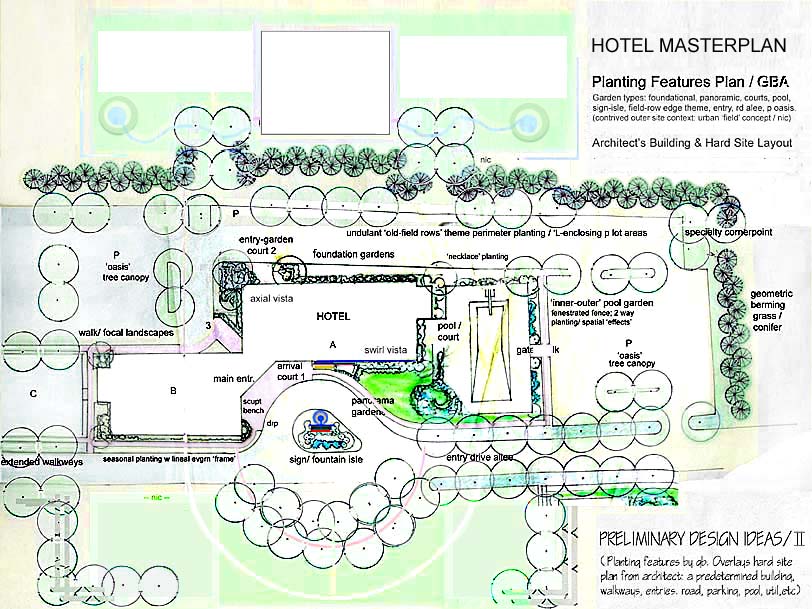 |
|
|
yghotelfinalPlussatfoundplnts
|
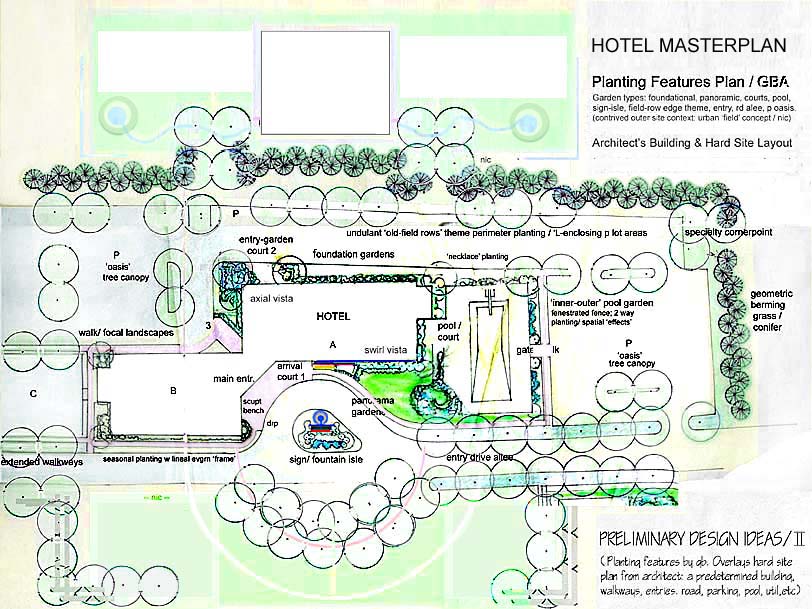 |
|
|
yghotelfoudationsattplussatctrall
|
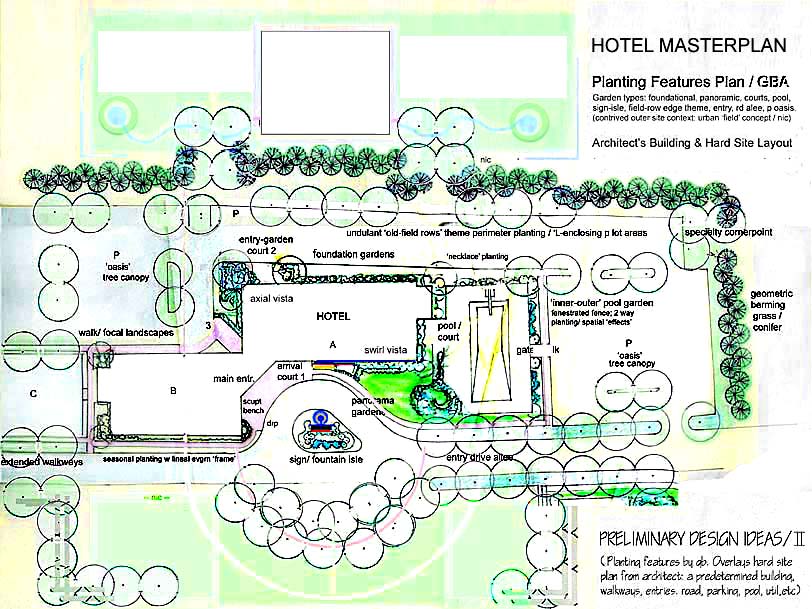 |
|
|
yqhotelfinalfullwetr3tree
|
 |
|
|
comm ym el foc1
|
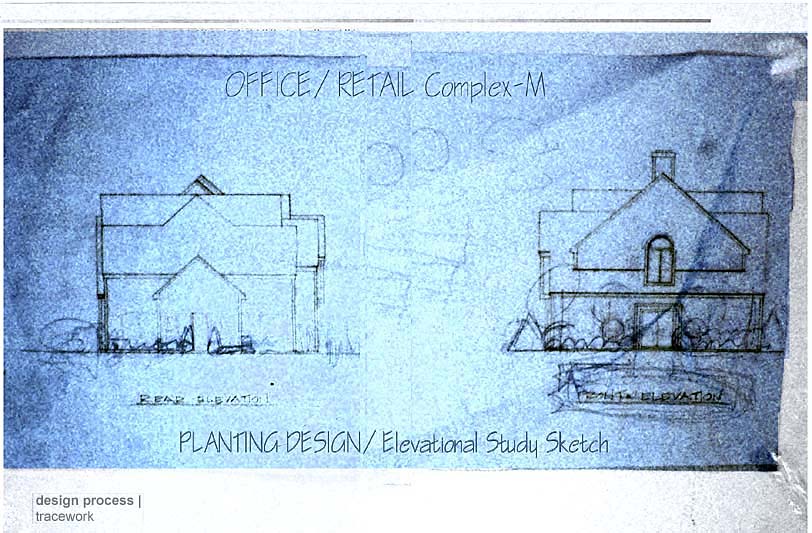 |
|
|
comm ym el
|
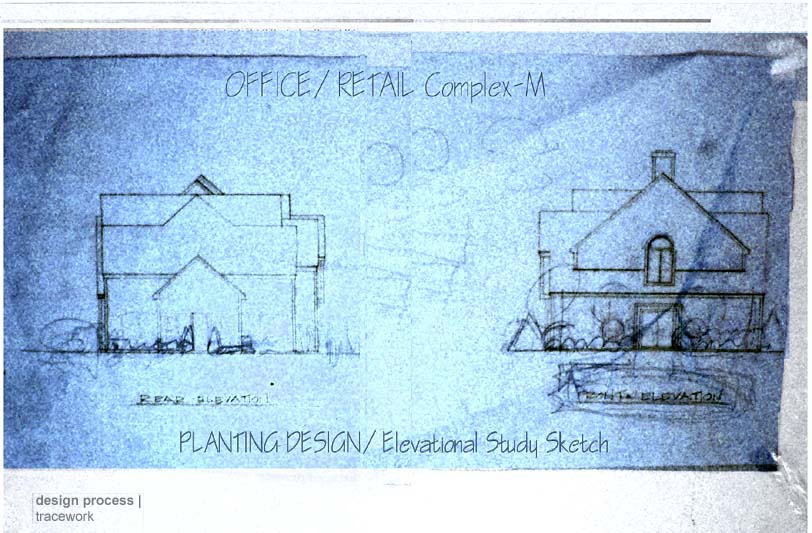 |
|
|
tracefoc1
|
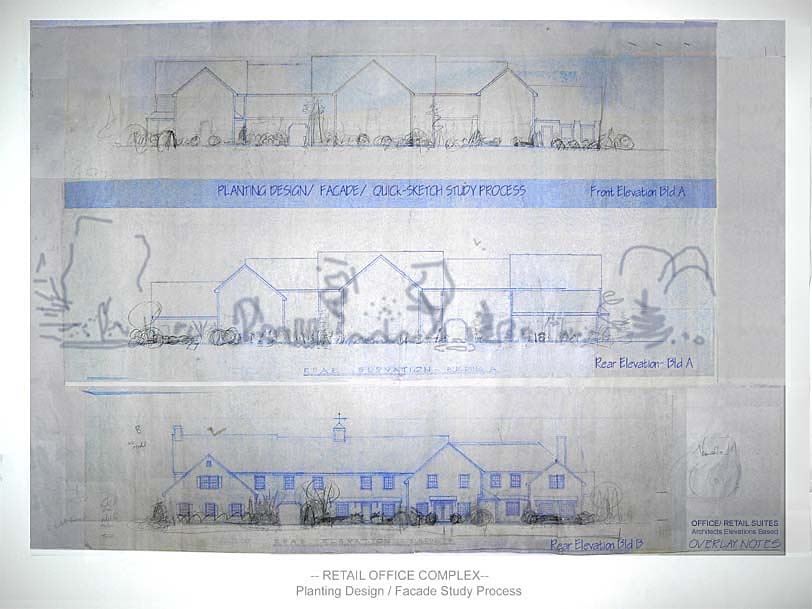 |
|
|
tracefoc2
|
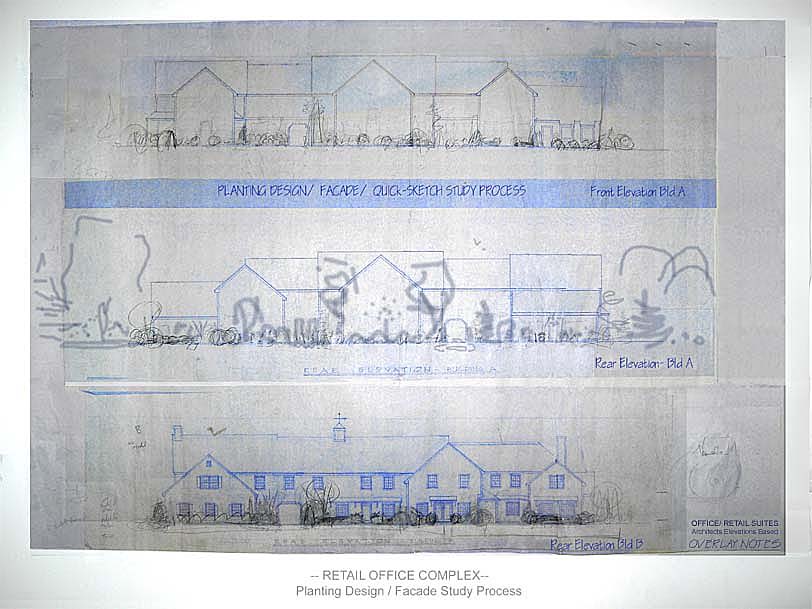 |
|
|
tracefoc1sat36
|
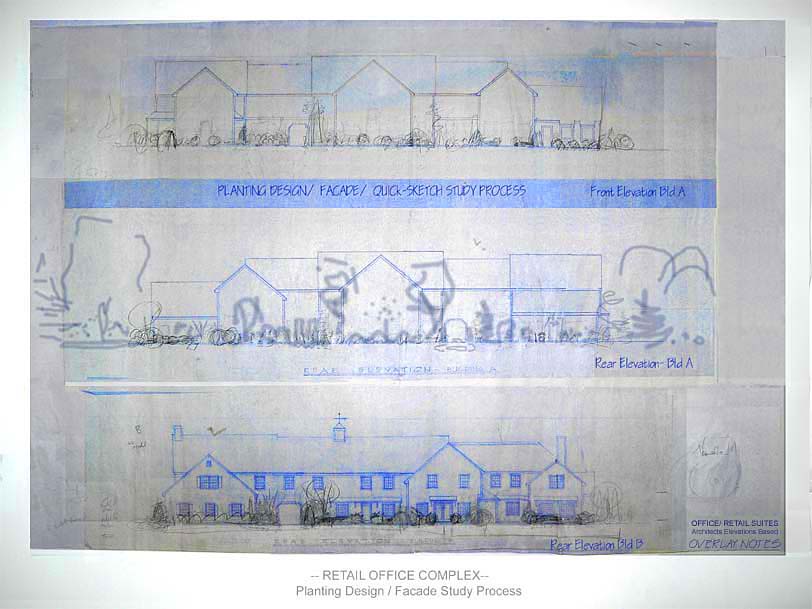 |
|
|
tracefoc2sat36
|
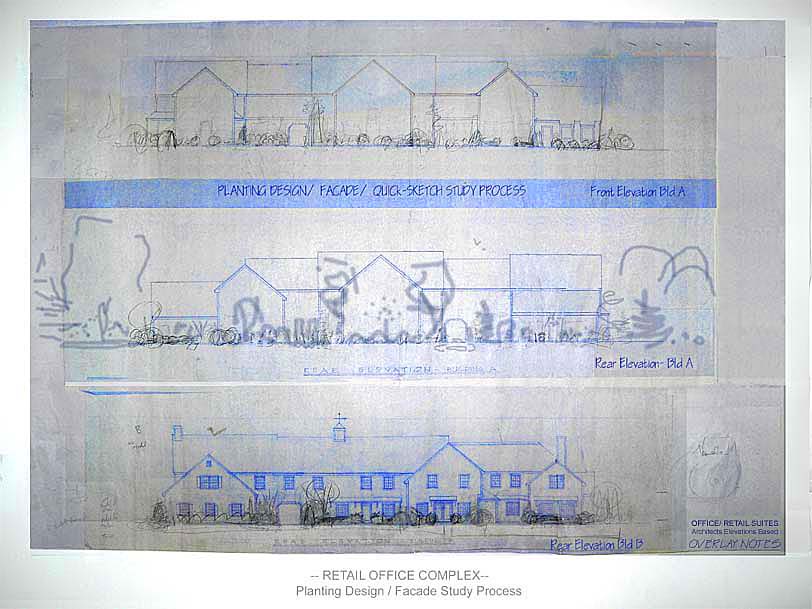 |
|
|
yhotelBlowUpthisEgok
|
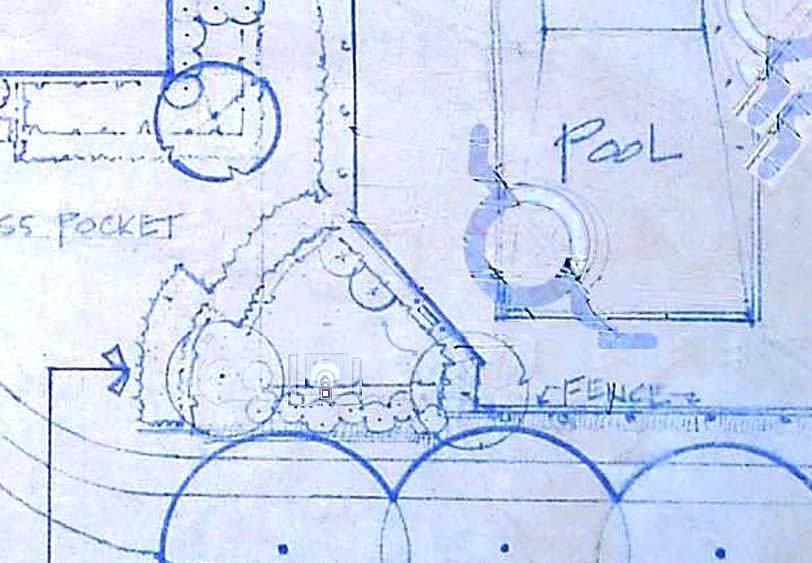 |
|
|
hotelprelbasicfoc1
|
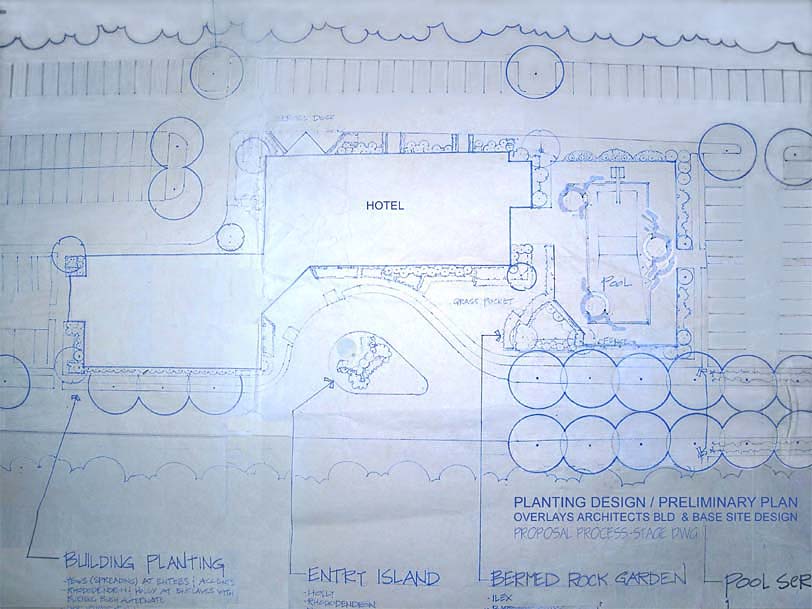 |
|
|
hotelprelautocrtfoc1
|
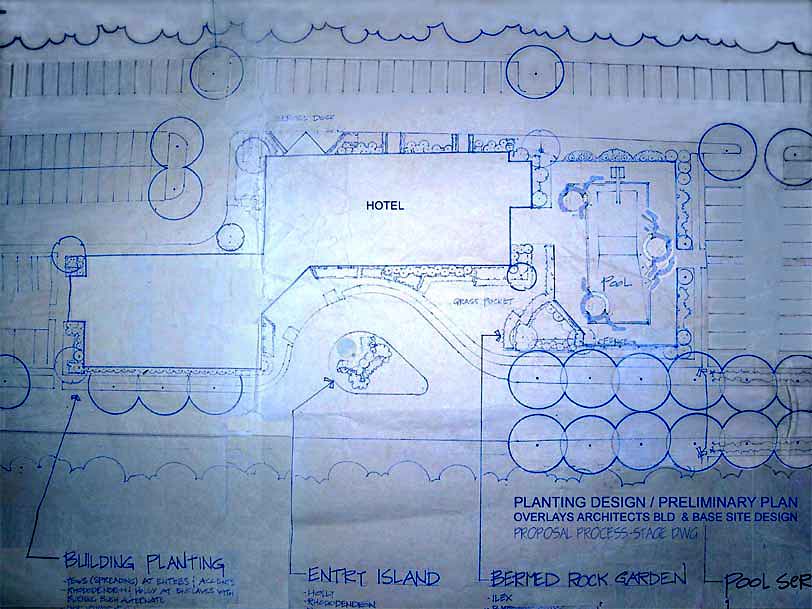 |
|
|
hotelpreladjustctrdkfoc1
|
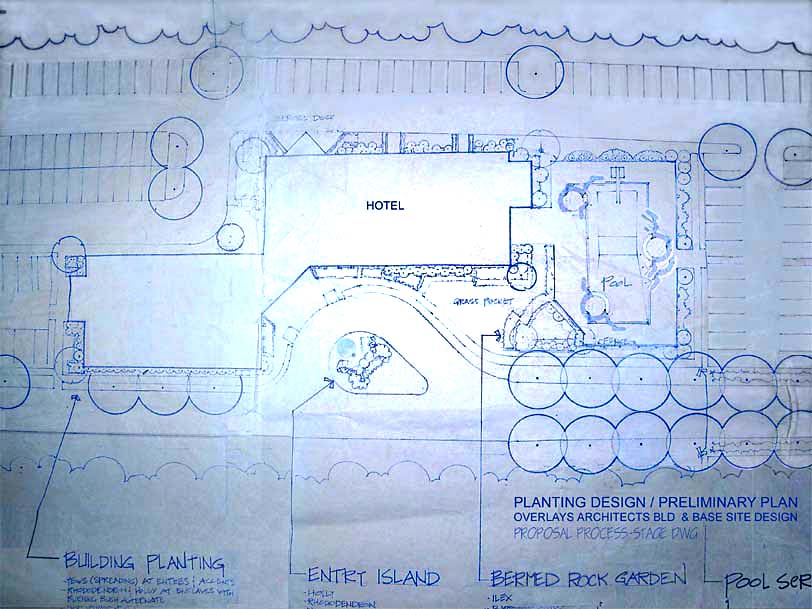 |
|
|
hotelprelctrsatfoc1
|
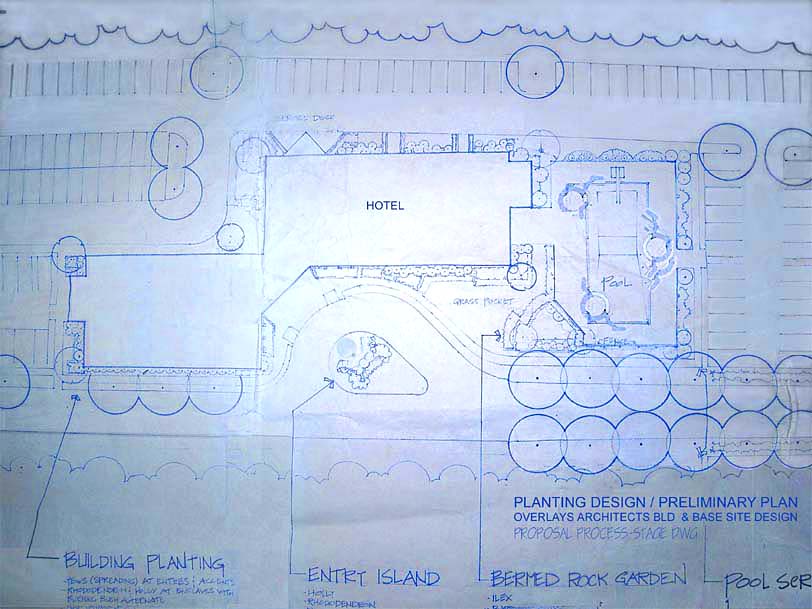 |
|
|
restaurantweyhorz
|
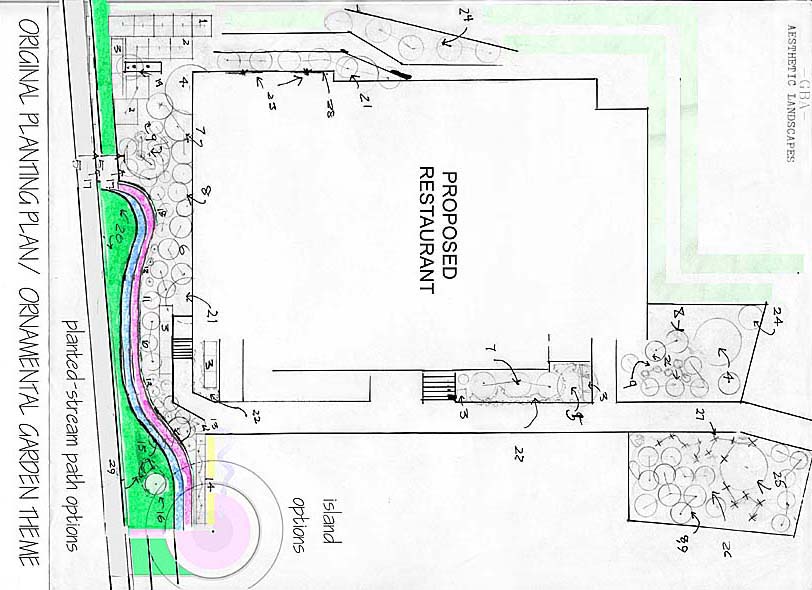 |
|
|
restaurantweyvertoversz
|
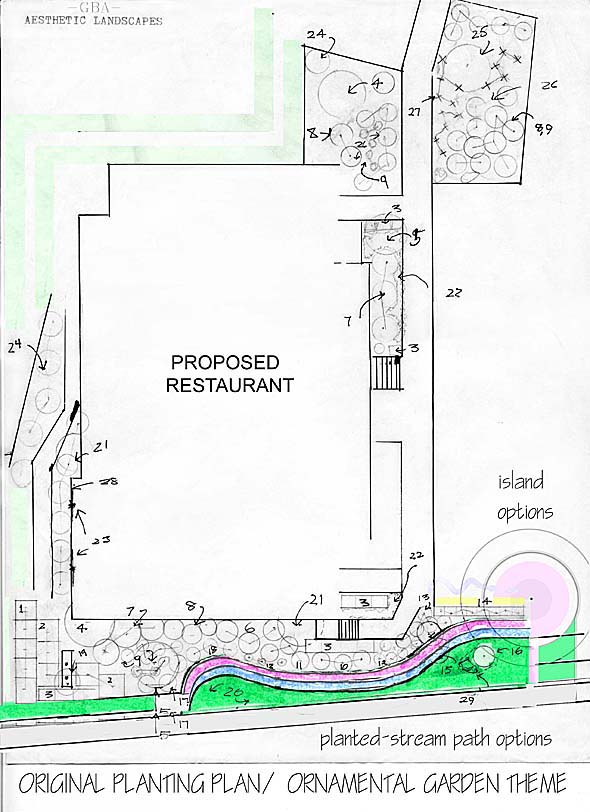 |
|
|
restaurantwey699htvert
|
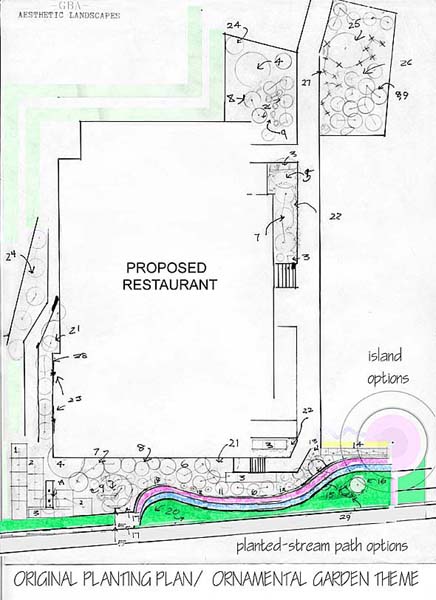 |
|
|
restaurantweyvert550
|
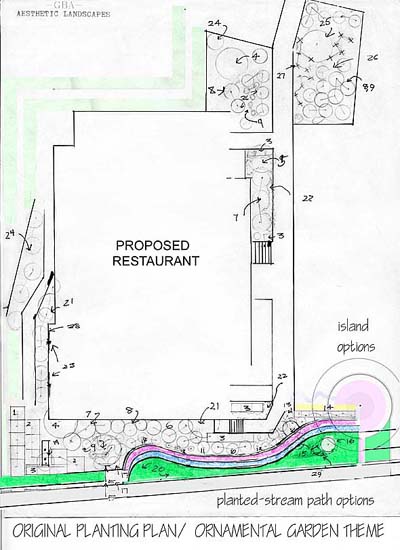 |
|
|
fer enlg 7best
|
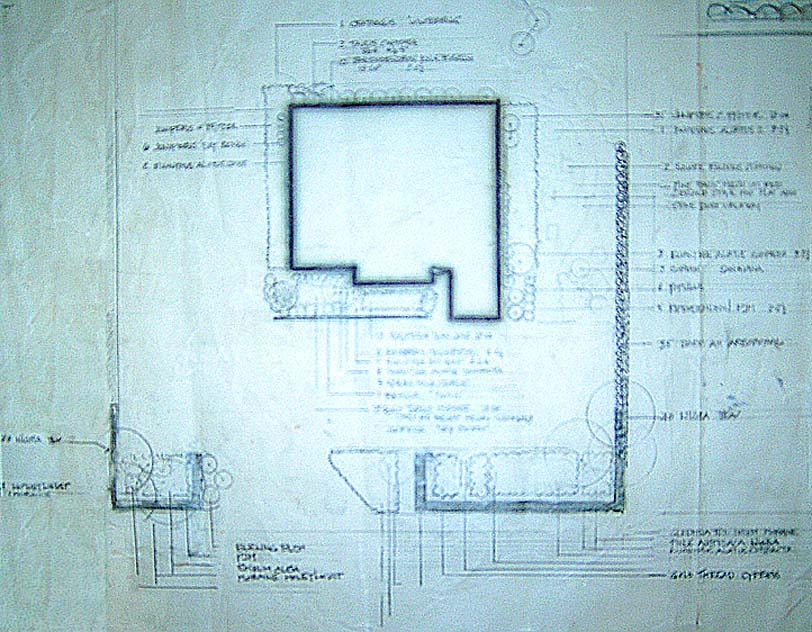 |
|
|
fer8foc7pathre
|
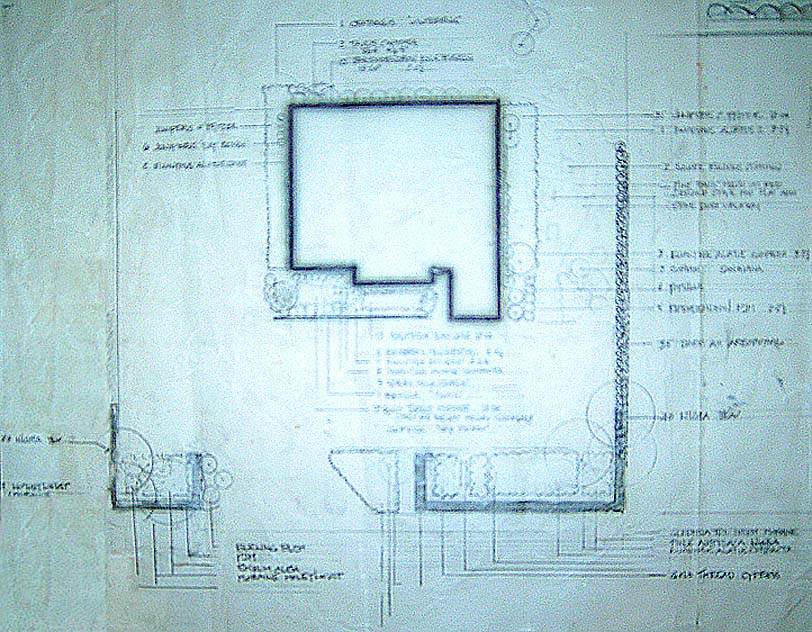 |
|
|
fer6foc7pathre
|
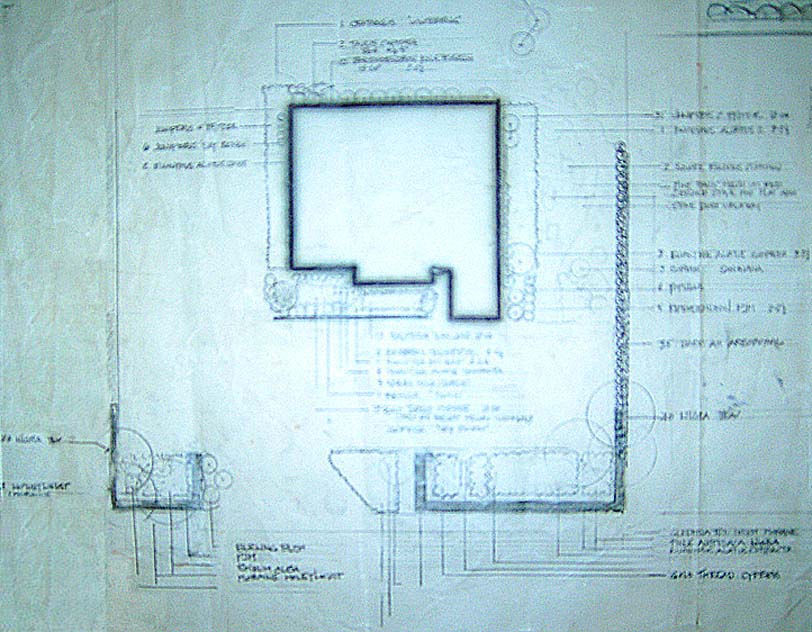 |
|
|
fer col
|
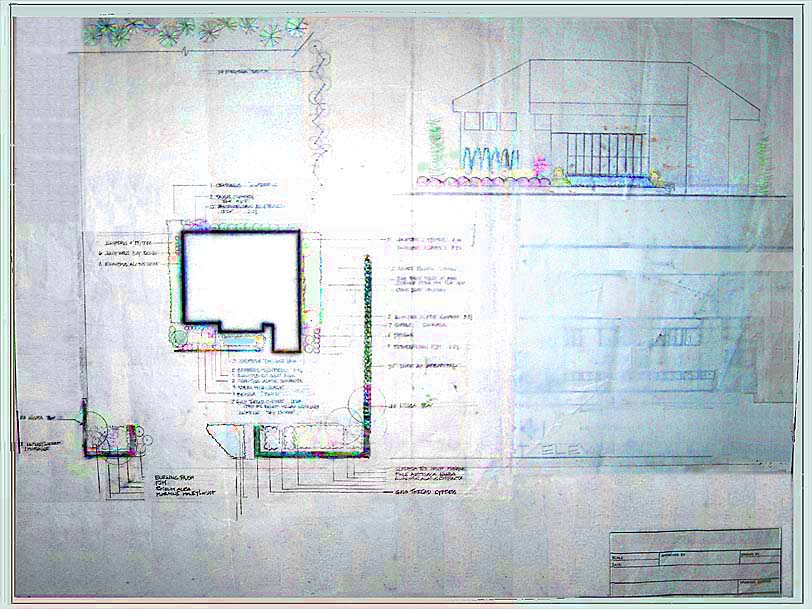 |
|
|
fer colr foc1
|
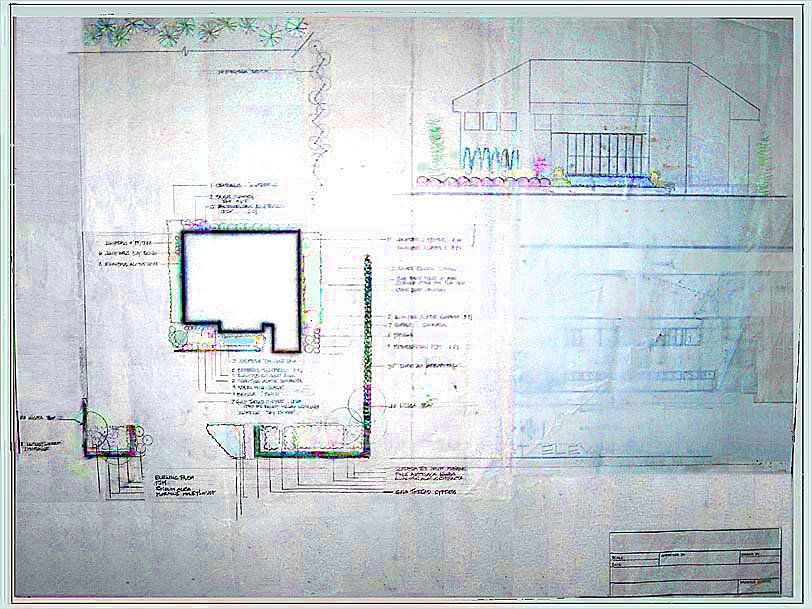 |
|
|
fer clr
|
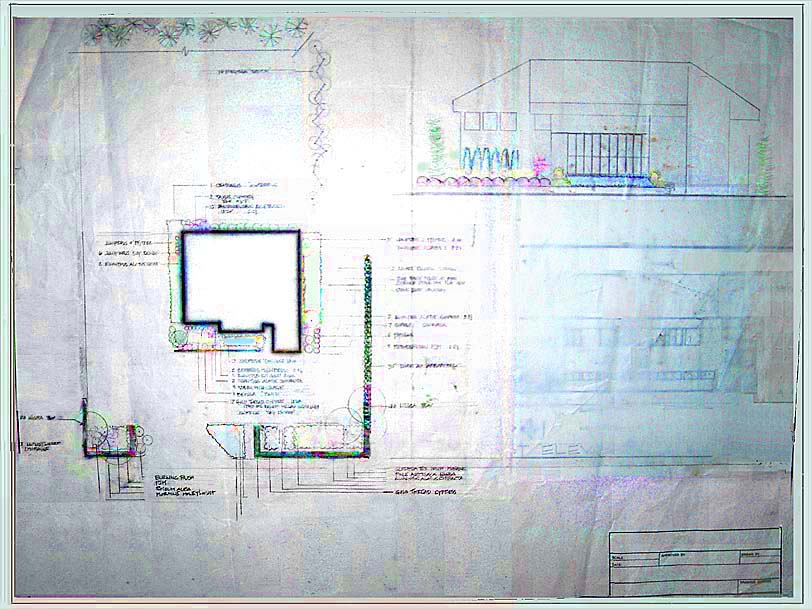 |
|
|
fer colr foc
|
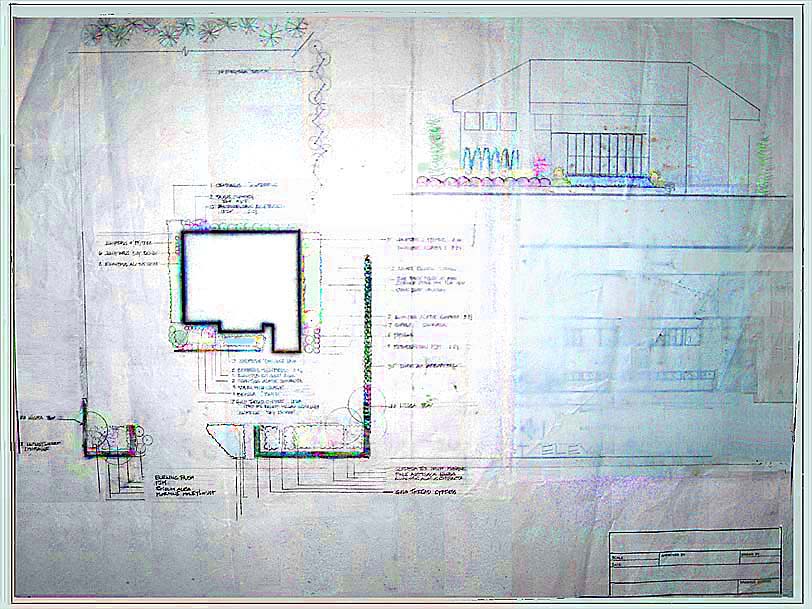 |
|
|
fer base fullplanting 0
|
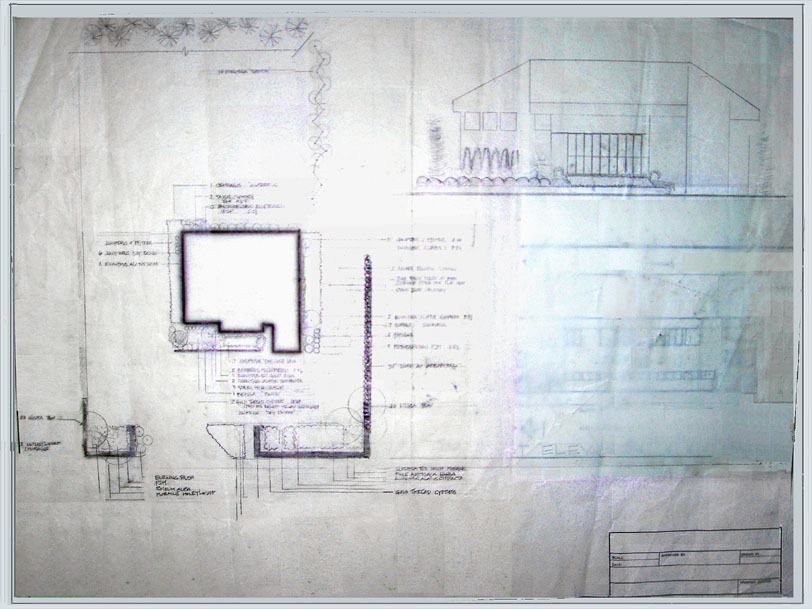 |
|
|
fer base fullplanting foc1
|
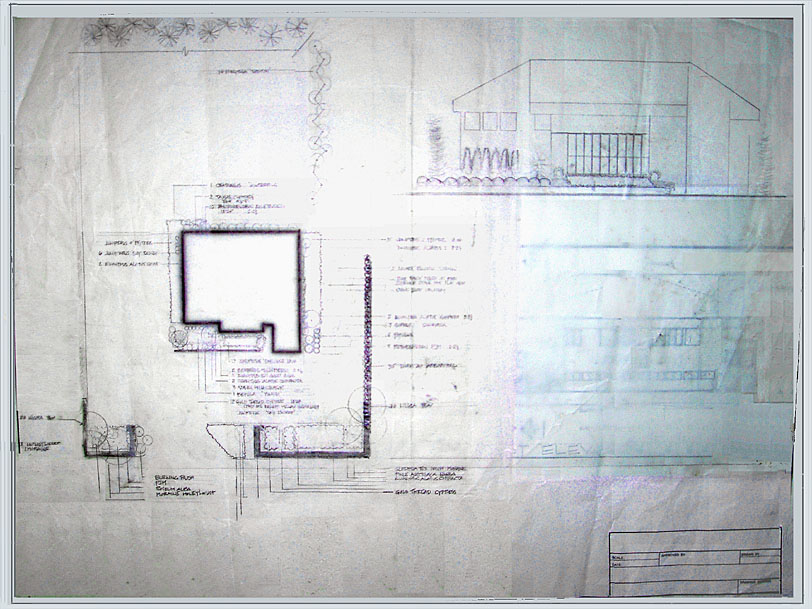 |
|
|
fer base fullplanting foc2
|
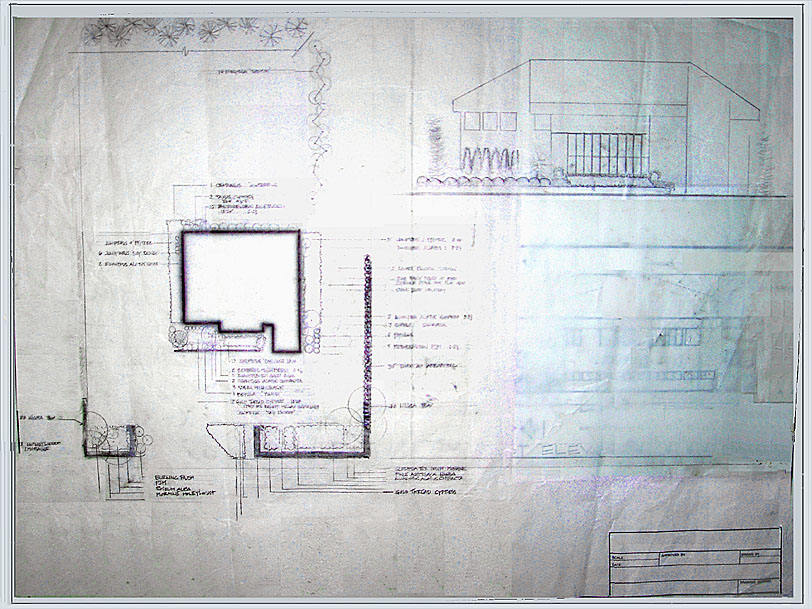 |
|
|
fer base fullplanting foc3
|
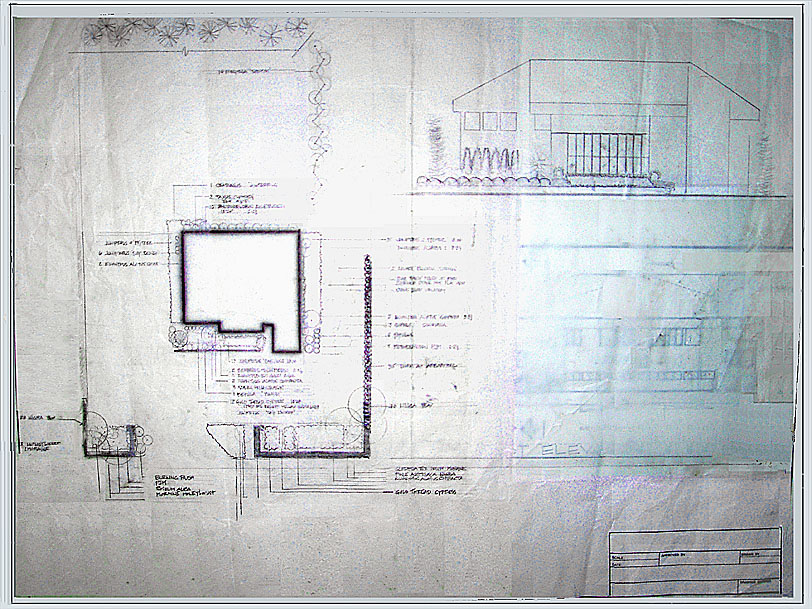 |
|
|
complex combination lg sz
|
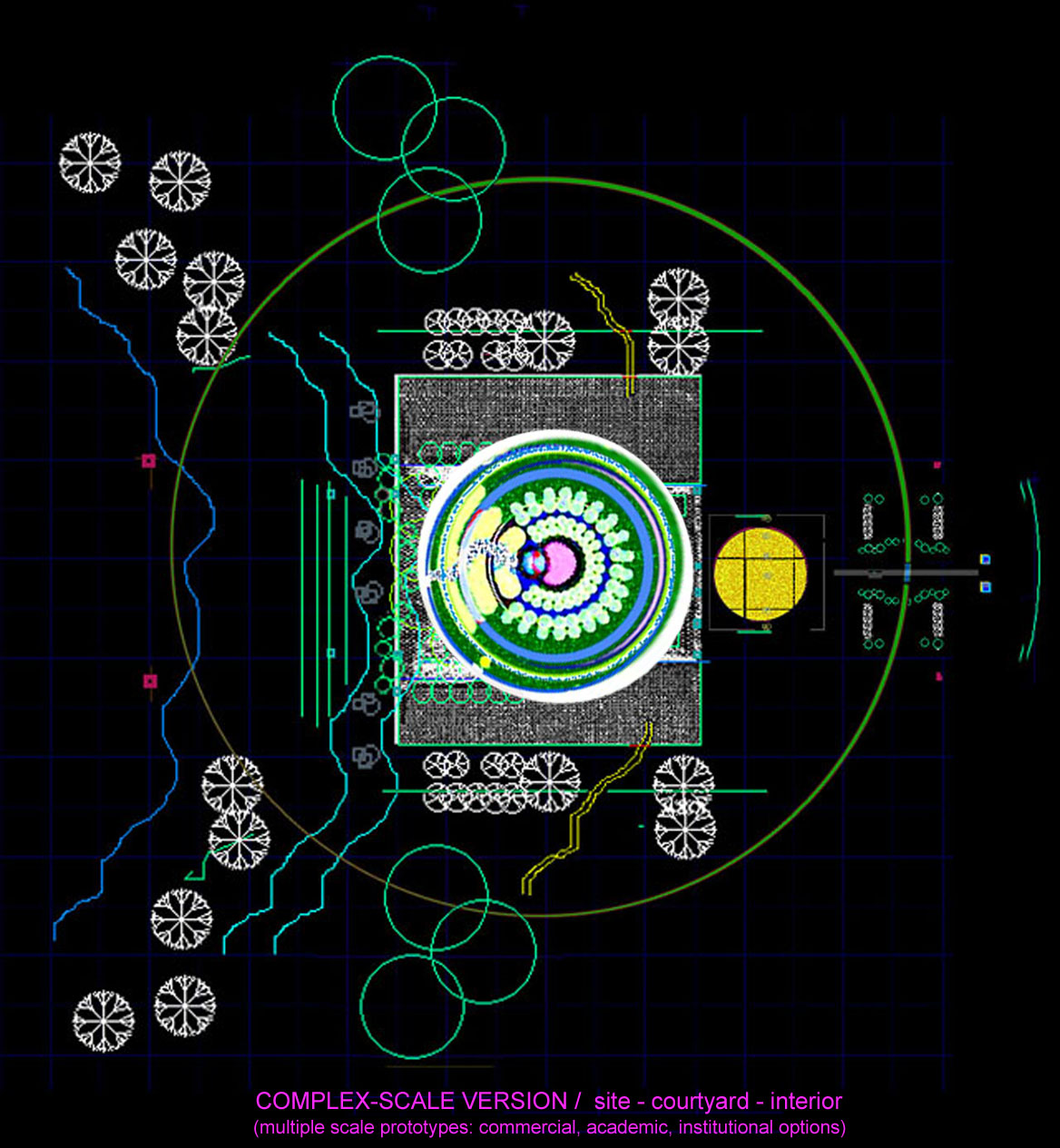 |
|
|
complex combination 812
|
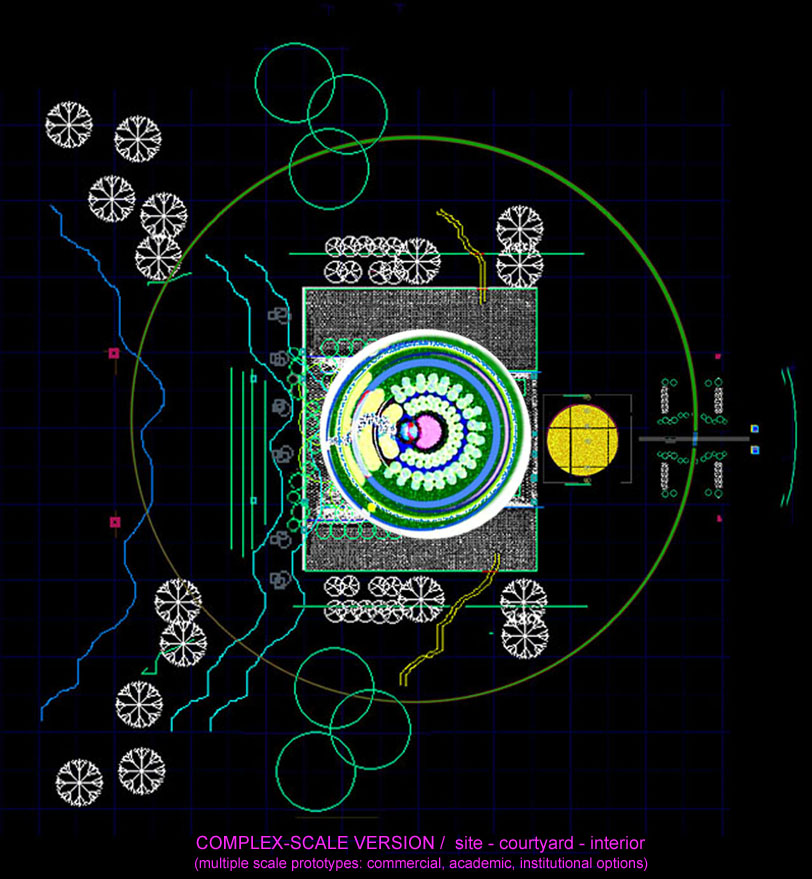 |
|
|
complex combination 640sz
|
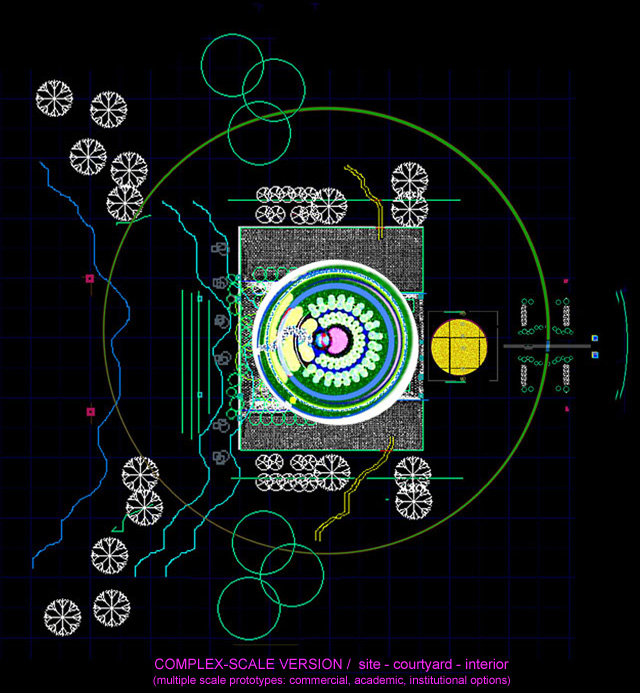 |
|
|
qdes process 1000sz
|
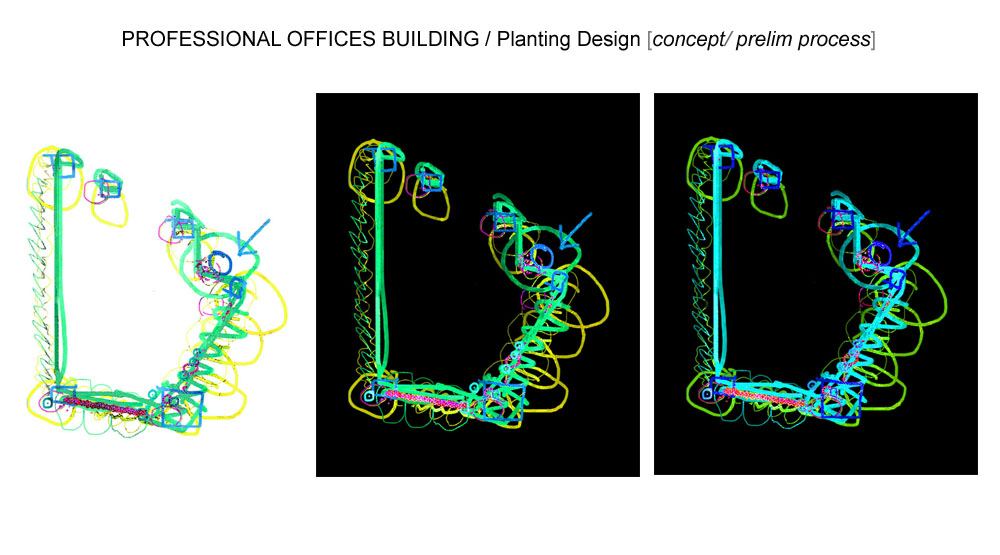 |
|
|
qdes process 812
|
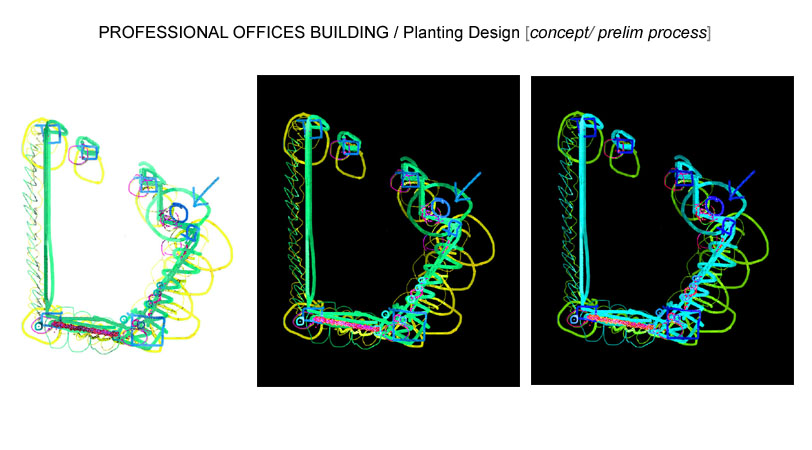 |
|
|
qdes process close-compct 812
|
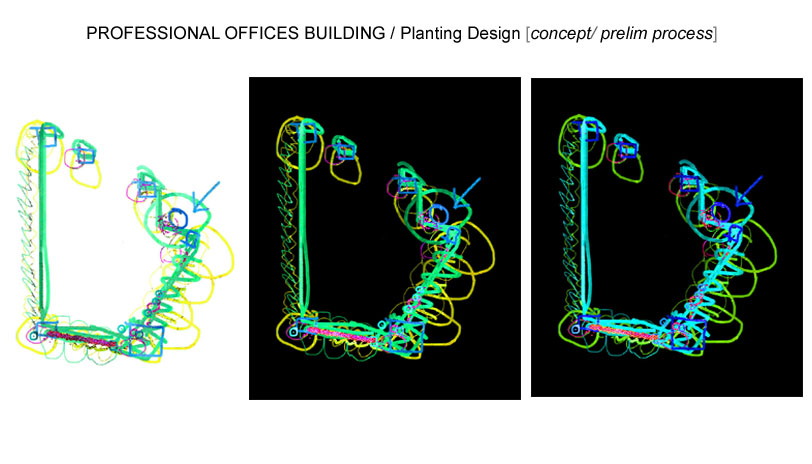 |
|
|
qdesproc wht812 horz
|
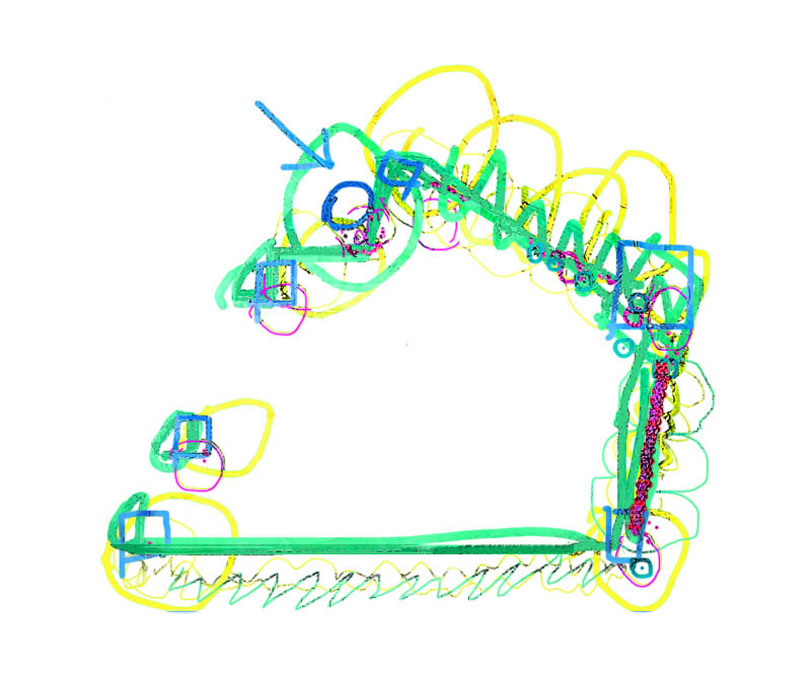 |
|
|
qdesproc blu812 horz
|
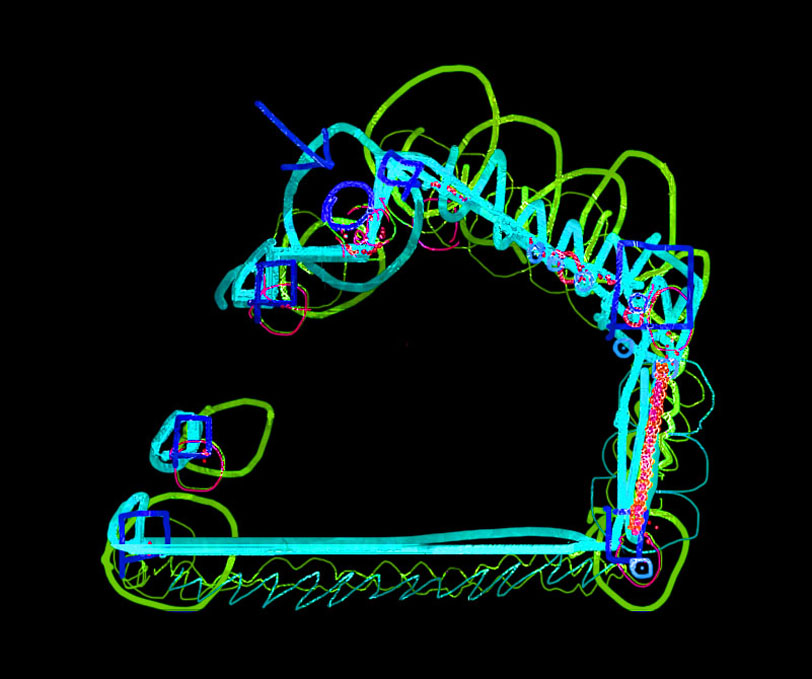 |
|
|
qdesproc yel812 horz
|
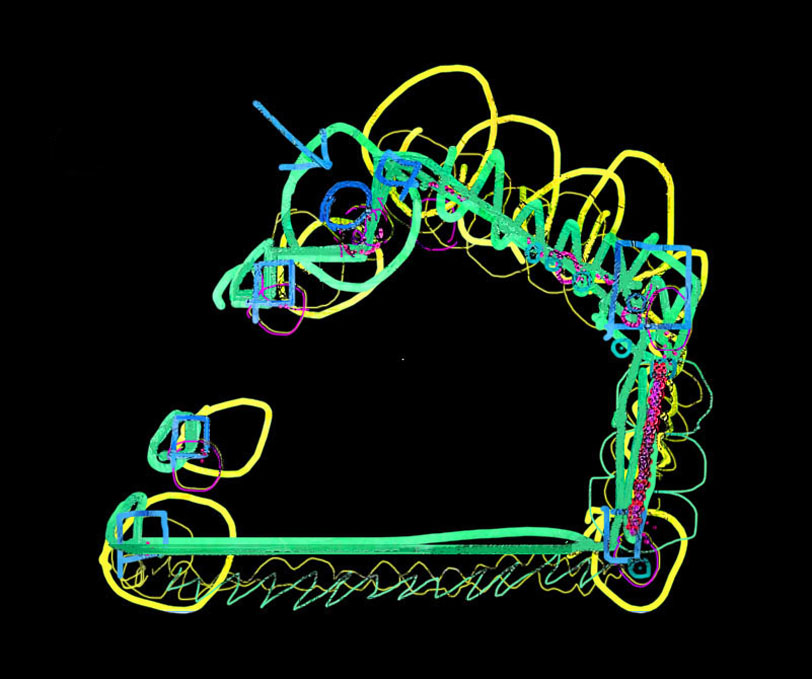 |
|
|
qdesproc brtgr,y812 horz
|
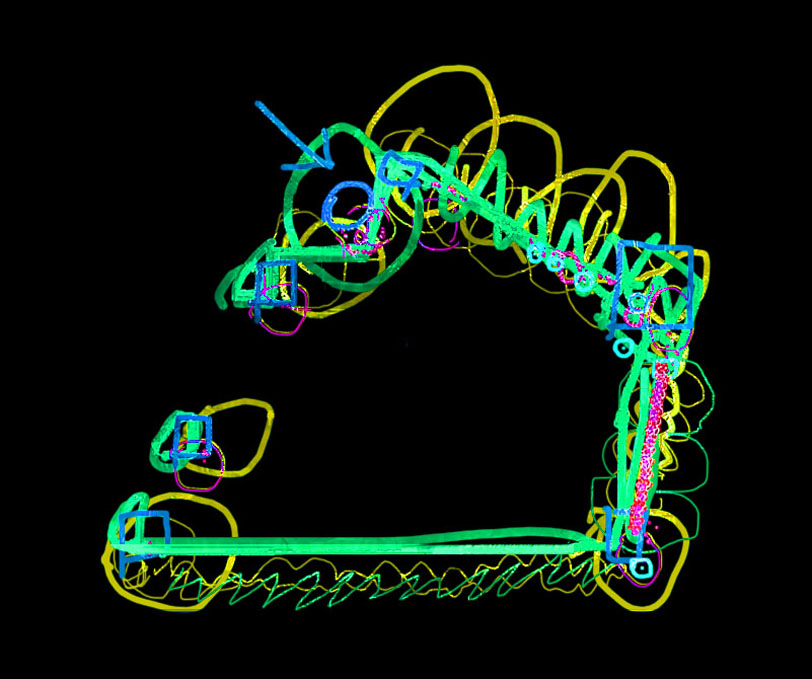 |
|
|
quincomceptf1all
|
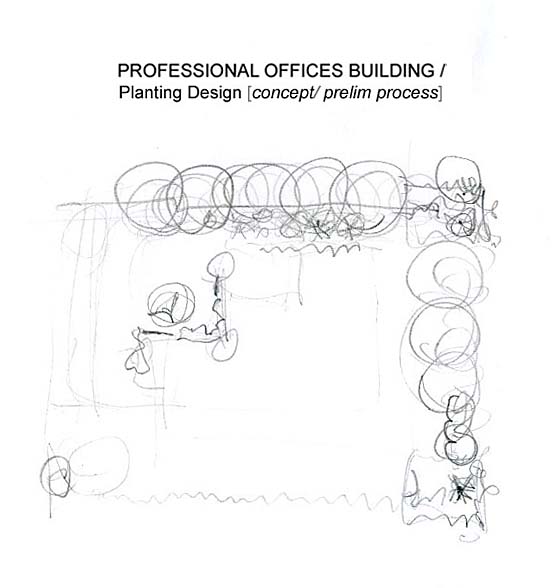 |
|
|
designprocessconceprekimplanting 350whhsz
|
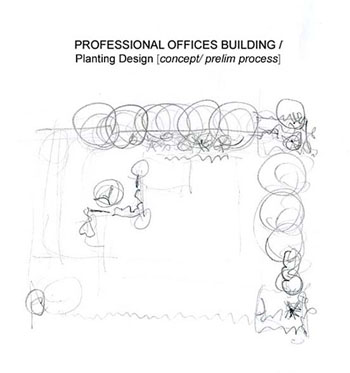 |
|
|
q vert foc1 600ht
|
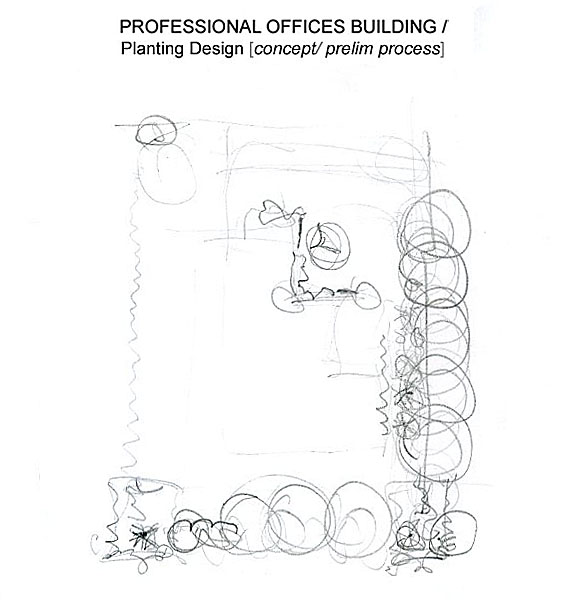 |
|
|
q vert foc1 600ht focagain is 2
|
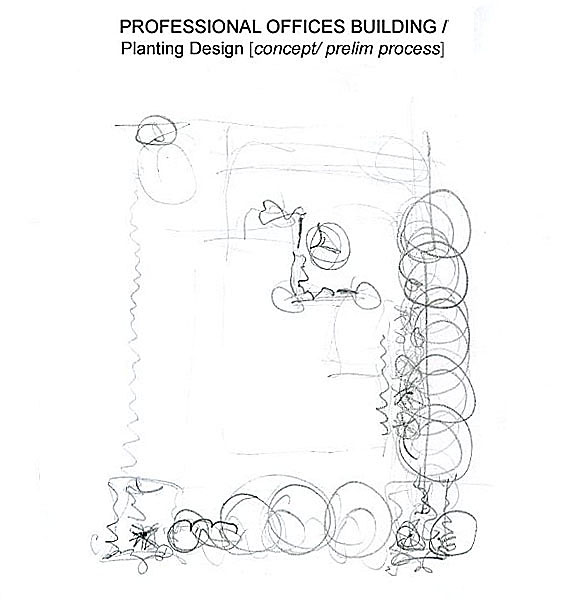 |
|
|
gallery reload a: cropminlabel675ht812wfocto2
|
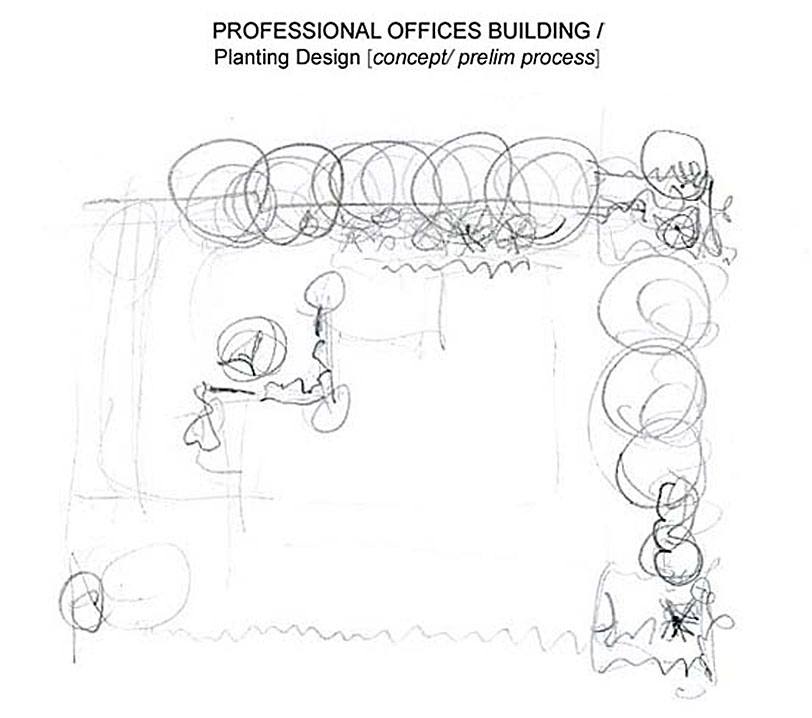 |
|
|
gallery reload b: Resetiptionsb
|
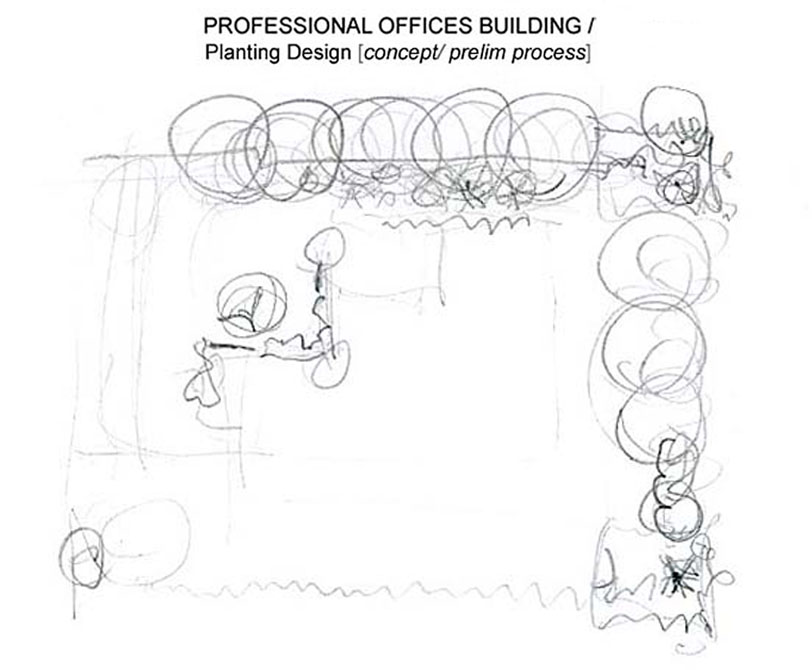 |
|
|
gallery relad c: tiptionsblblbrt (best )
|
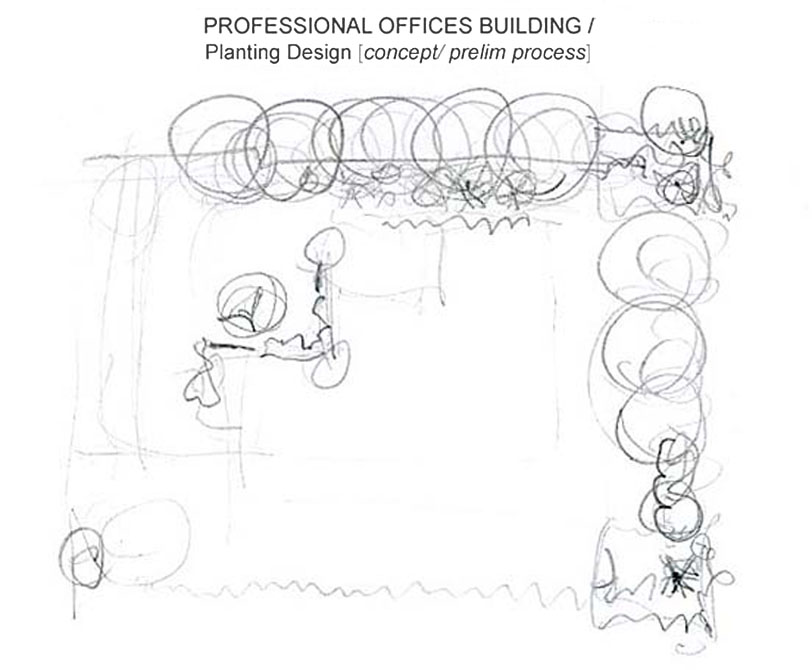 |
|
|
t nh
|
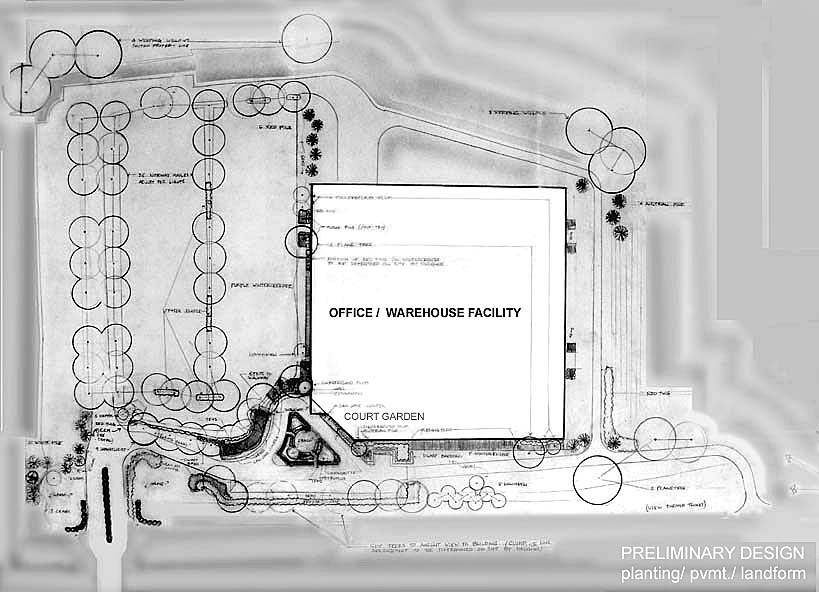 |
|
|
q revsd tree / space
|
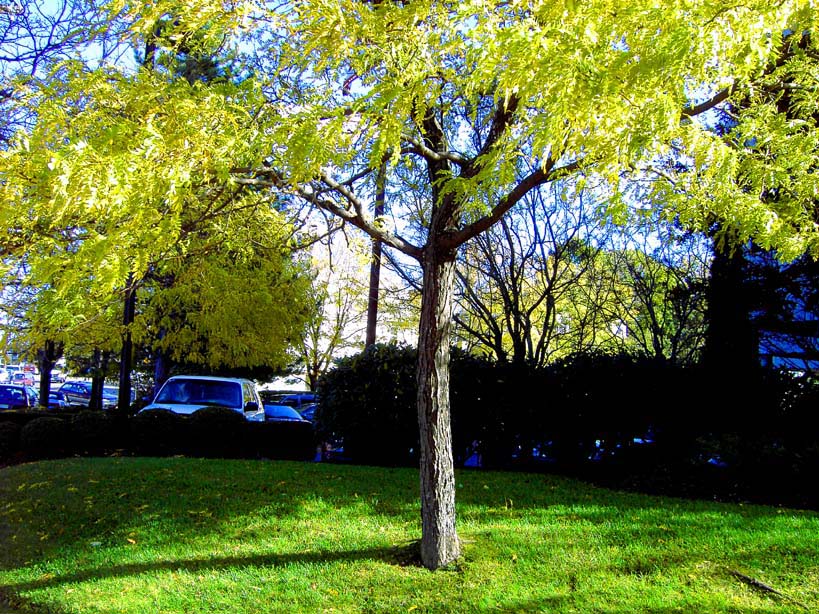 |
|
|
kc lbl/ trim. 812
|
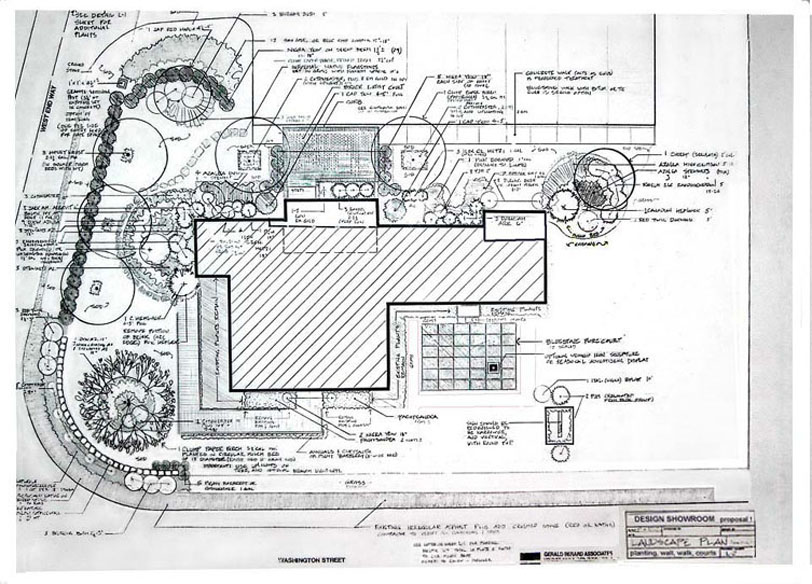 |
|
|
kc labl/trim/foc1
|
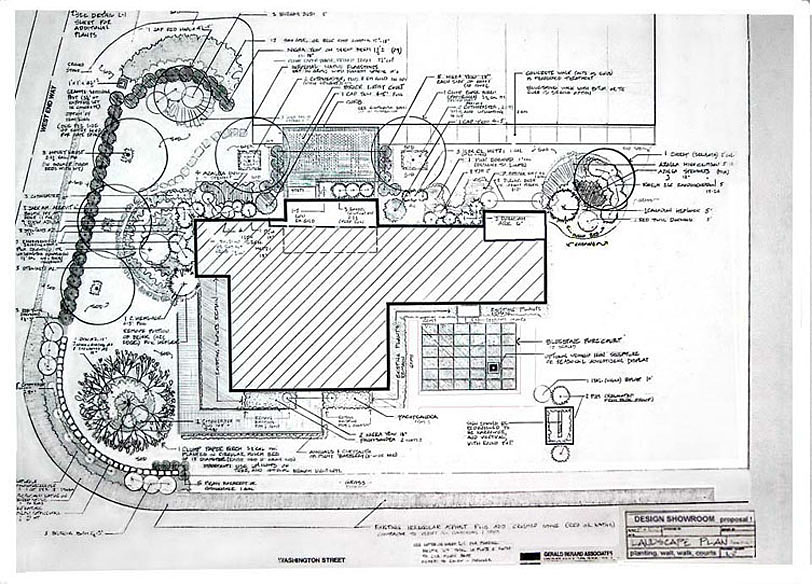 |
|
|
Fer YelLine-De-satEtc
|
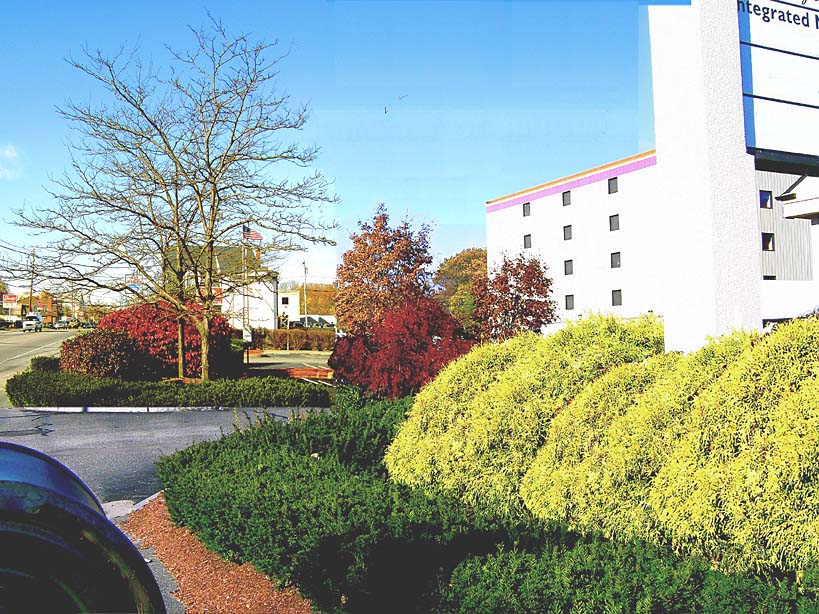 |
|
|
fer yel line/ desat etc/ foc1
|
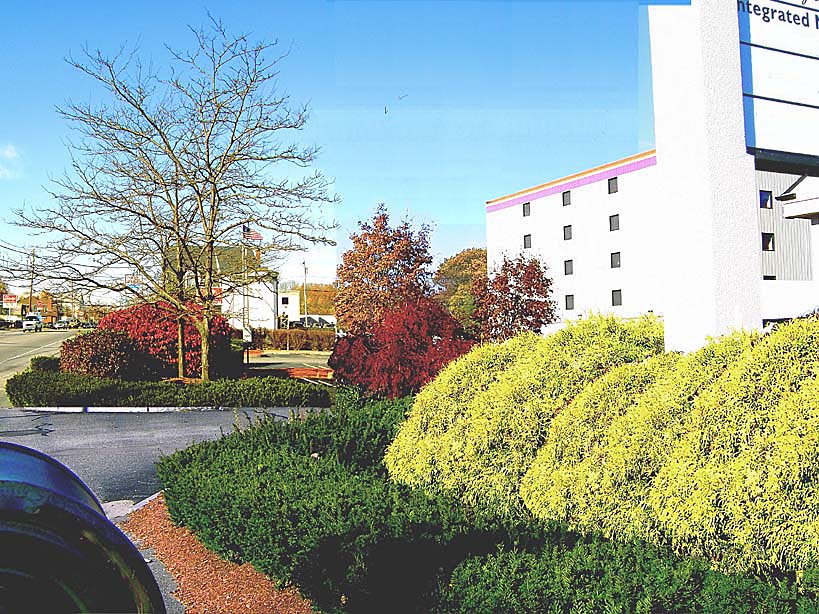 |
|
|
hotel /adjusted
|
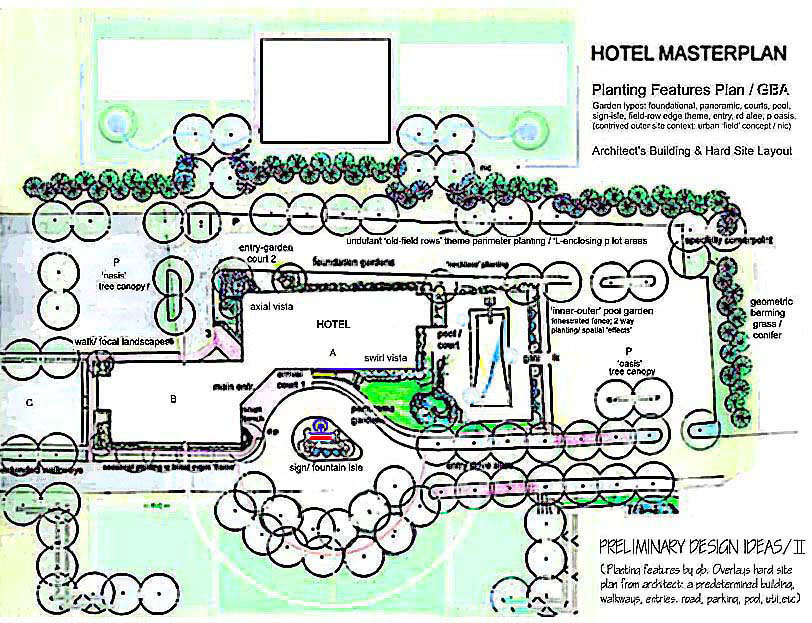 |
|
|
hotel redesignedd
|
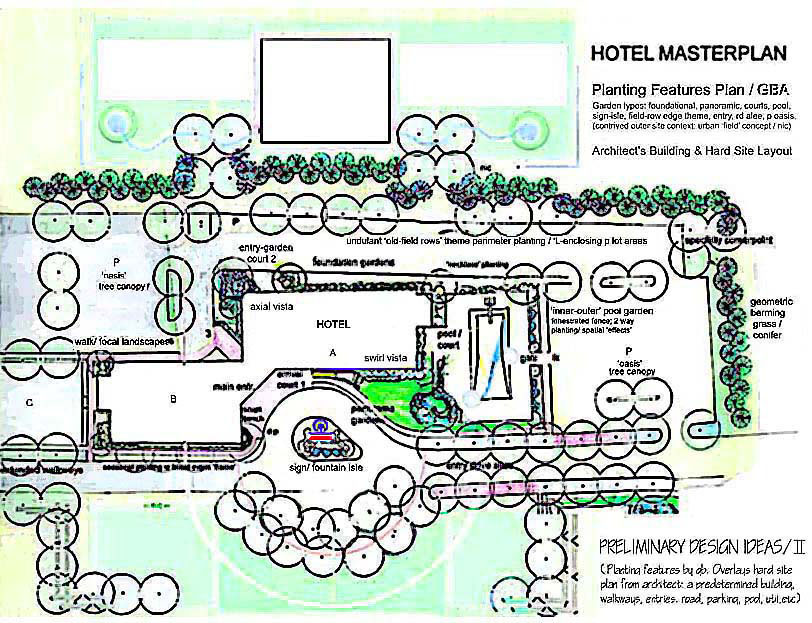 |
|
|
hotel perspective
|
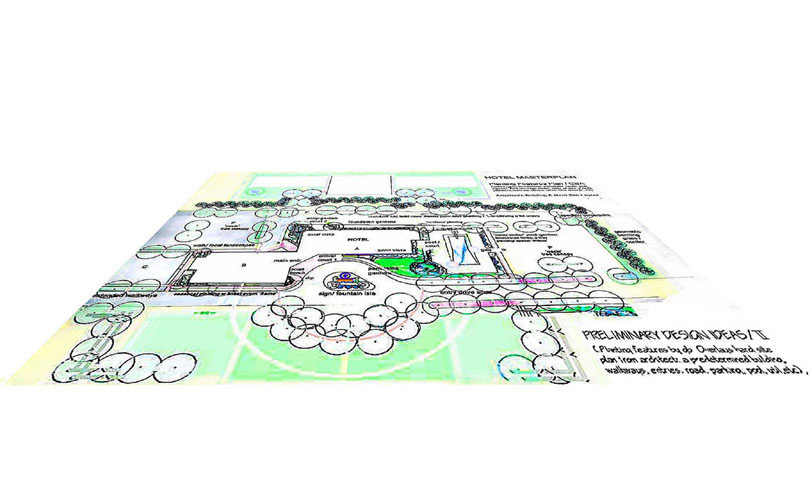 |
|
|
hotel perspective foc1
|
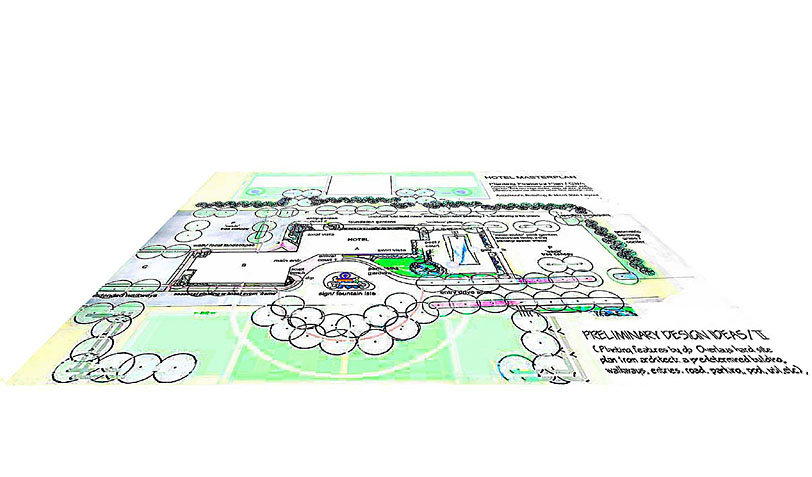 |
|
|
qu- h9,lt11, skyh20
|
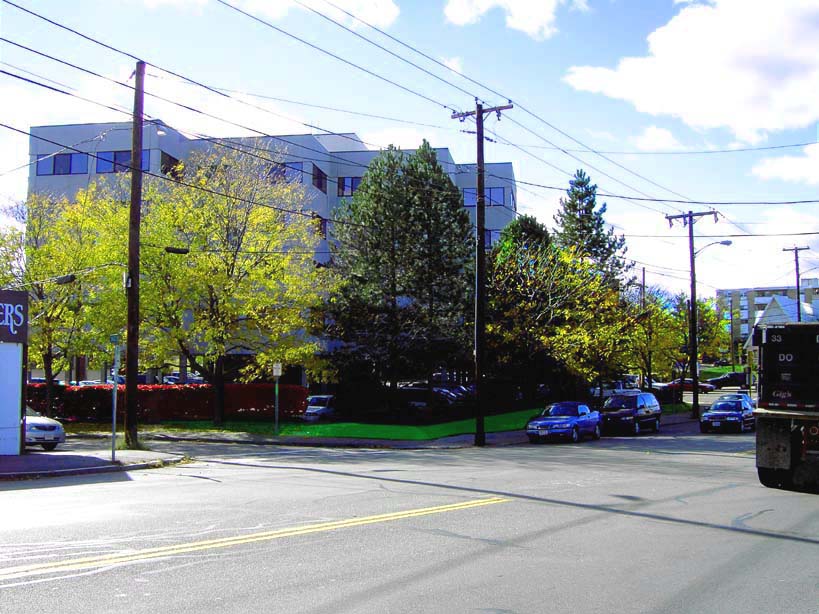 |
|
|
qu- h14,lt11, skyh20-Yes
|
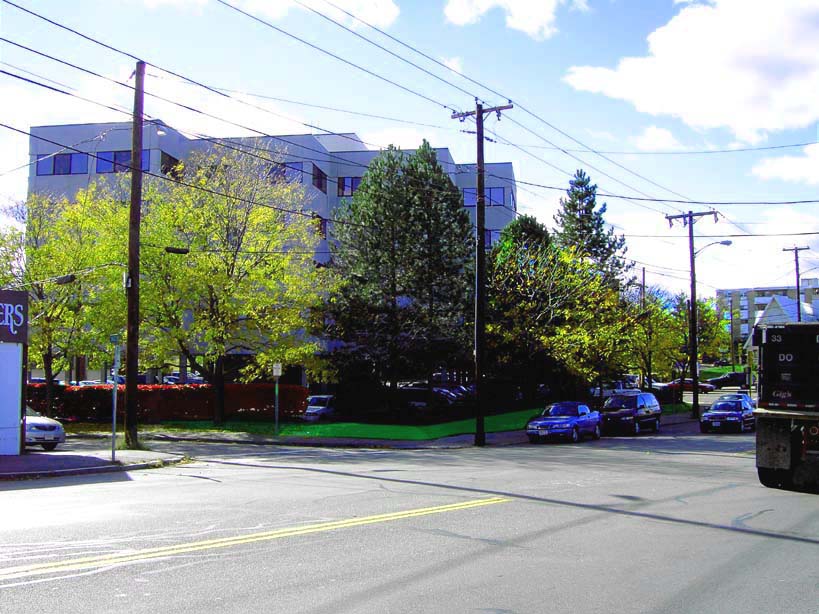 |
|
|
qu- h20,lt11, skyh20
|
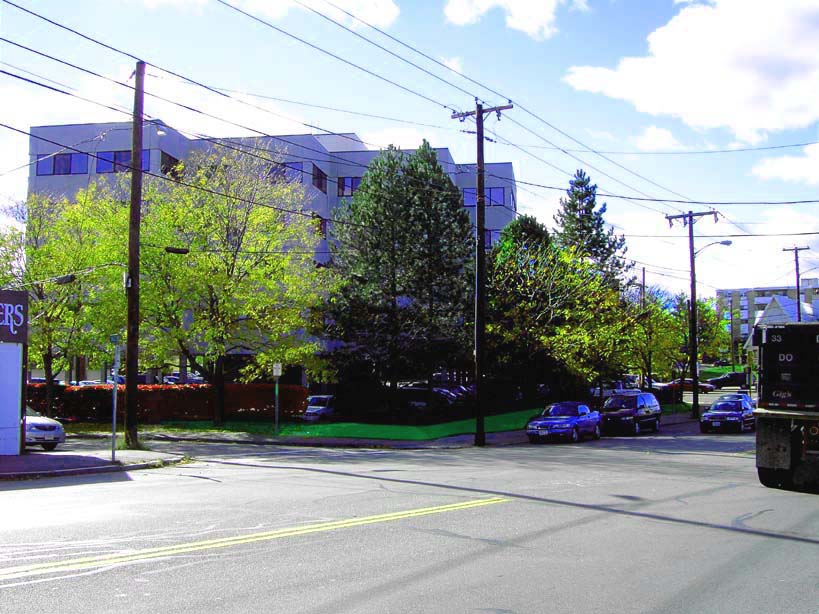 |
|
|
Qu-air-re
|
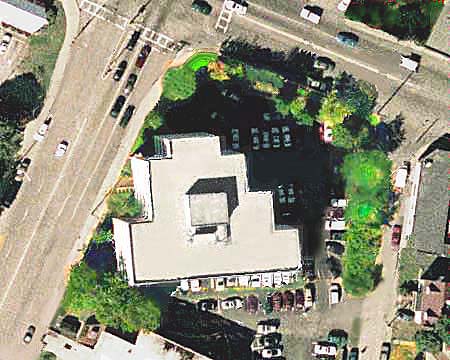 |
|
|
Qu-air-re/ decar-yes
|
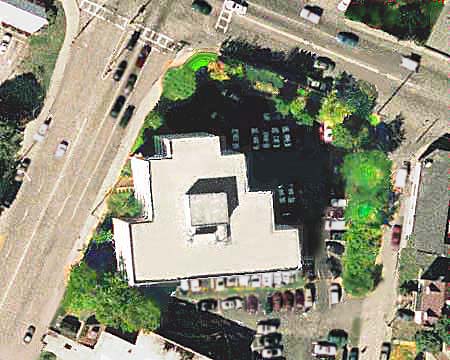 |
|
|
y ran- lot colors
|
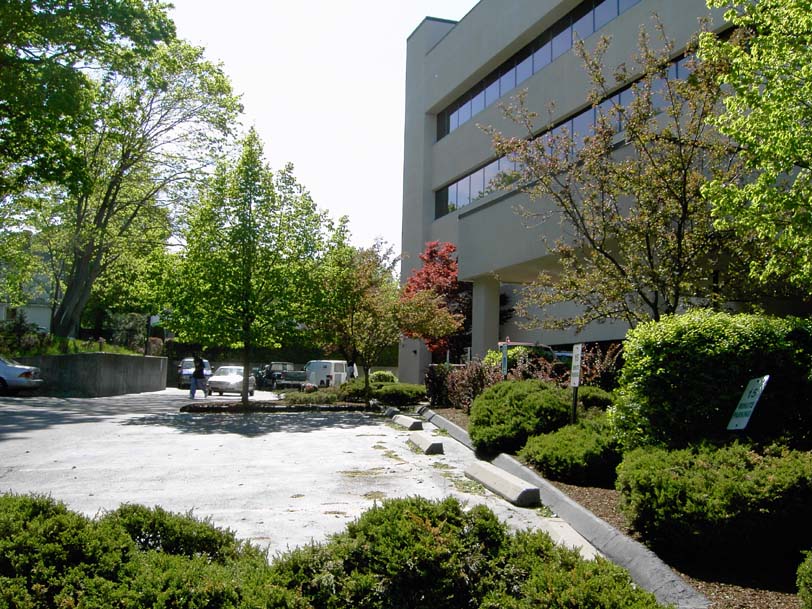 |
|
|
y ran fac balance
|
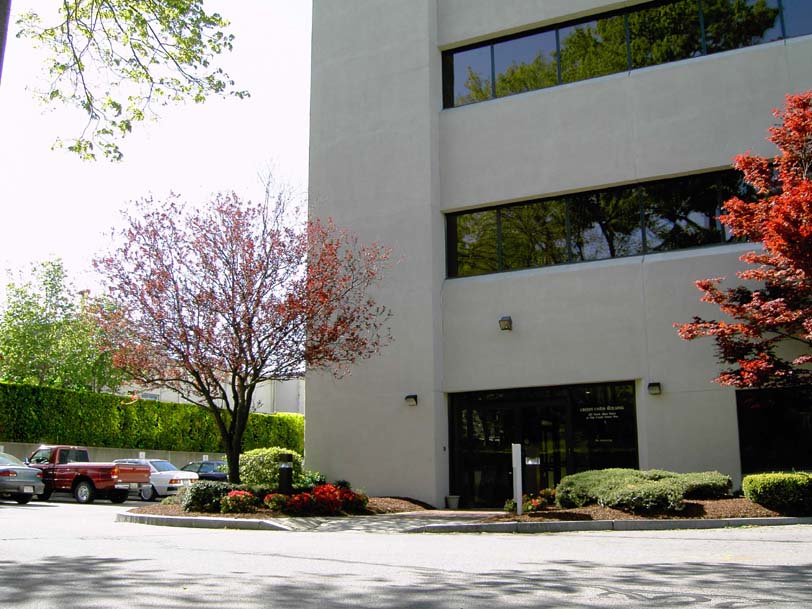 |
|
|
q/ front preseason
|
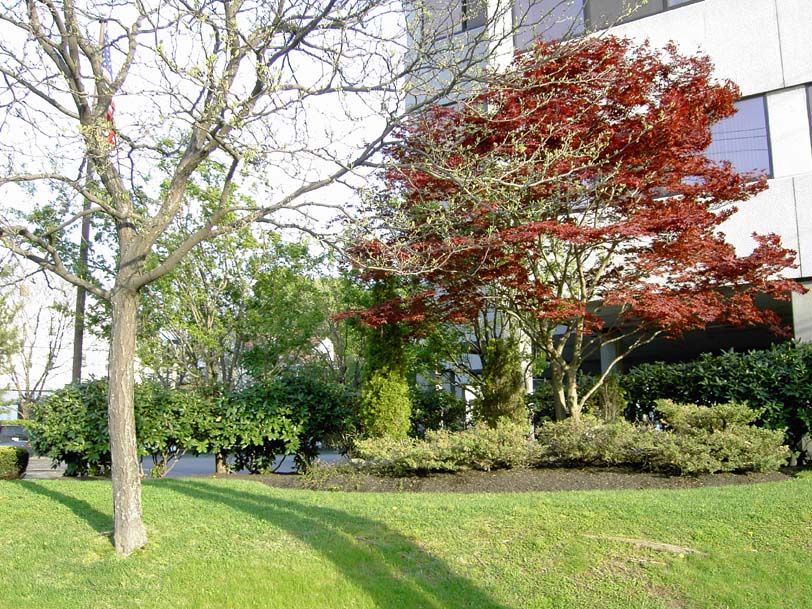 |
|
|
|

