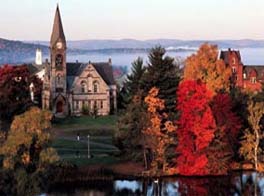|
|
.
|
| |
Welcome to GBA's future 'supplementary' (.net) website.
(This site is under construction, and not yet coherent).
Please go to www.geraldberard.COM instead.
Thank you!
|
|
mdcohas reg
|
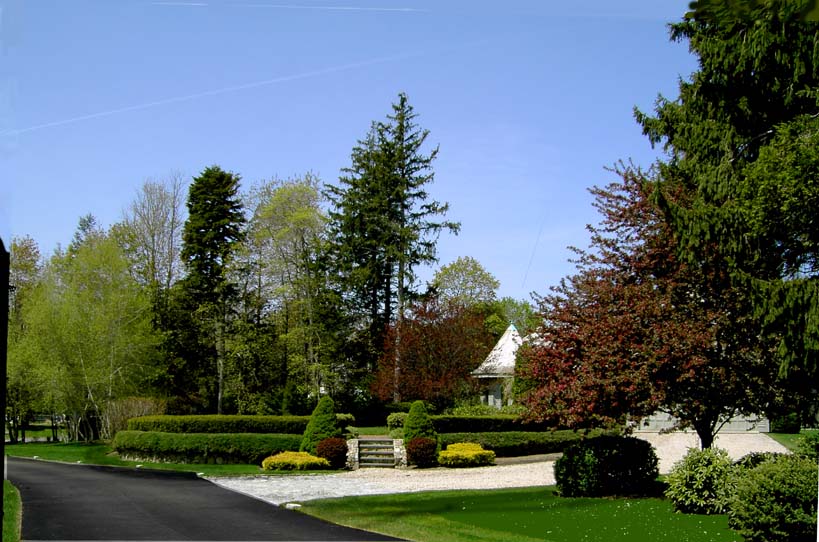 |
|
| |
Please allow a full moment to download the complete page, with larger higher resolution images.
(Or see the Geraldberard.COM website for compact resolution if your connection is too slow).
NOTE: * CAD formats are now available for architect or engineer drawings, forthcoming to website. (Please inquire or send base plans for a convenient review).
|
|
Too Dark? polemv dkkkOLD FARM ESTATE (Cohasset)
|
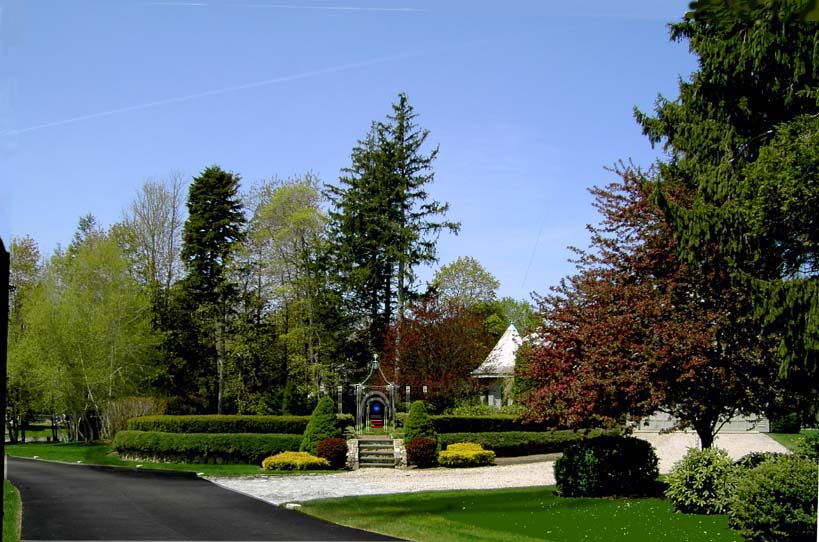 |
|
|
too lt? polemv dkkOLD FARM ESTATE co
|
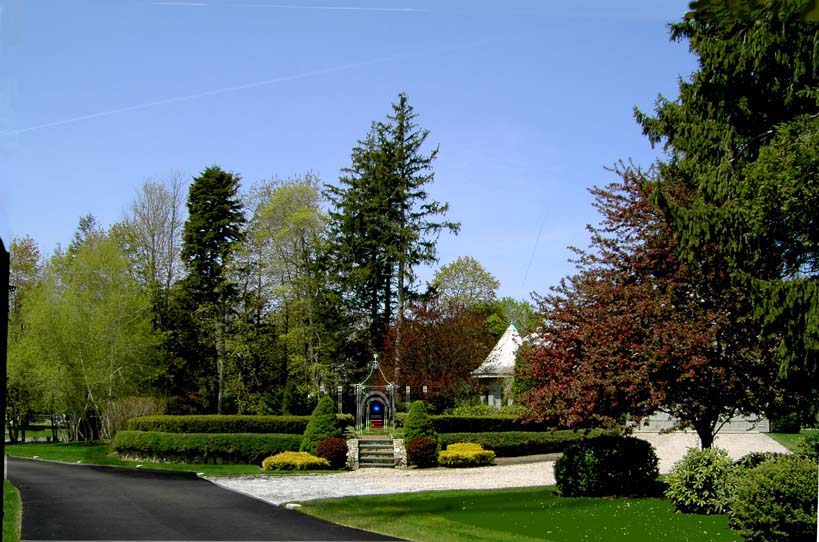 |
|
|
b
|
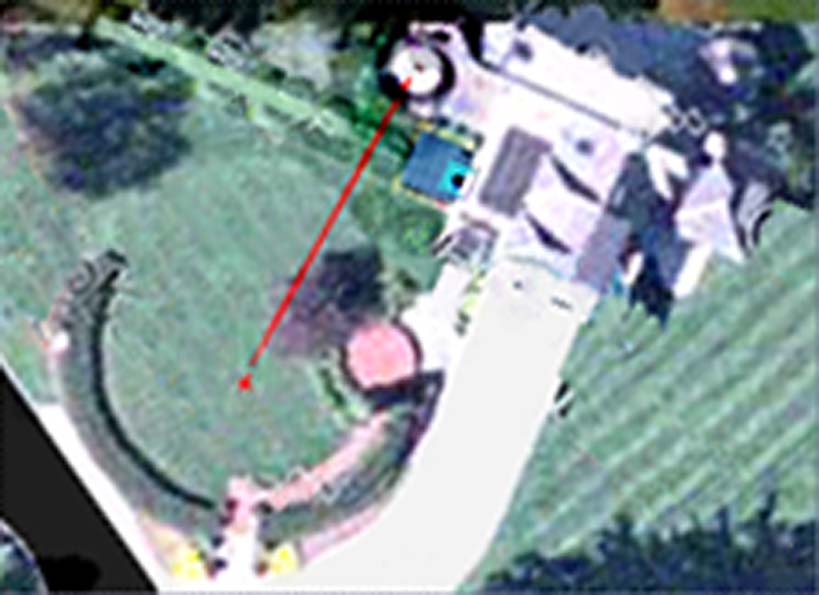 |
|
 004ELASTporRePlusTwoThdMed.jpg) Cohassett Old-Farm Estate (preliminary plan)
Cohassett Old-Farm Estate (preliminary plan)
|
|
Cohassett -- (old farm estate)
|
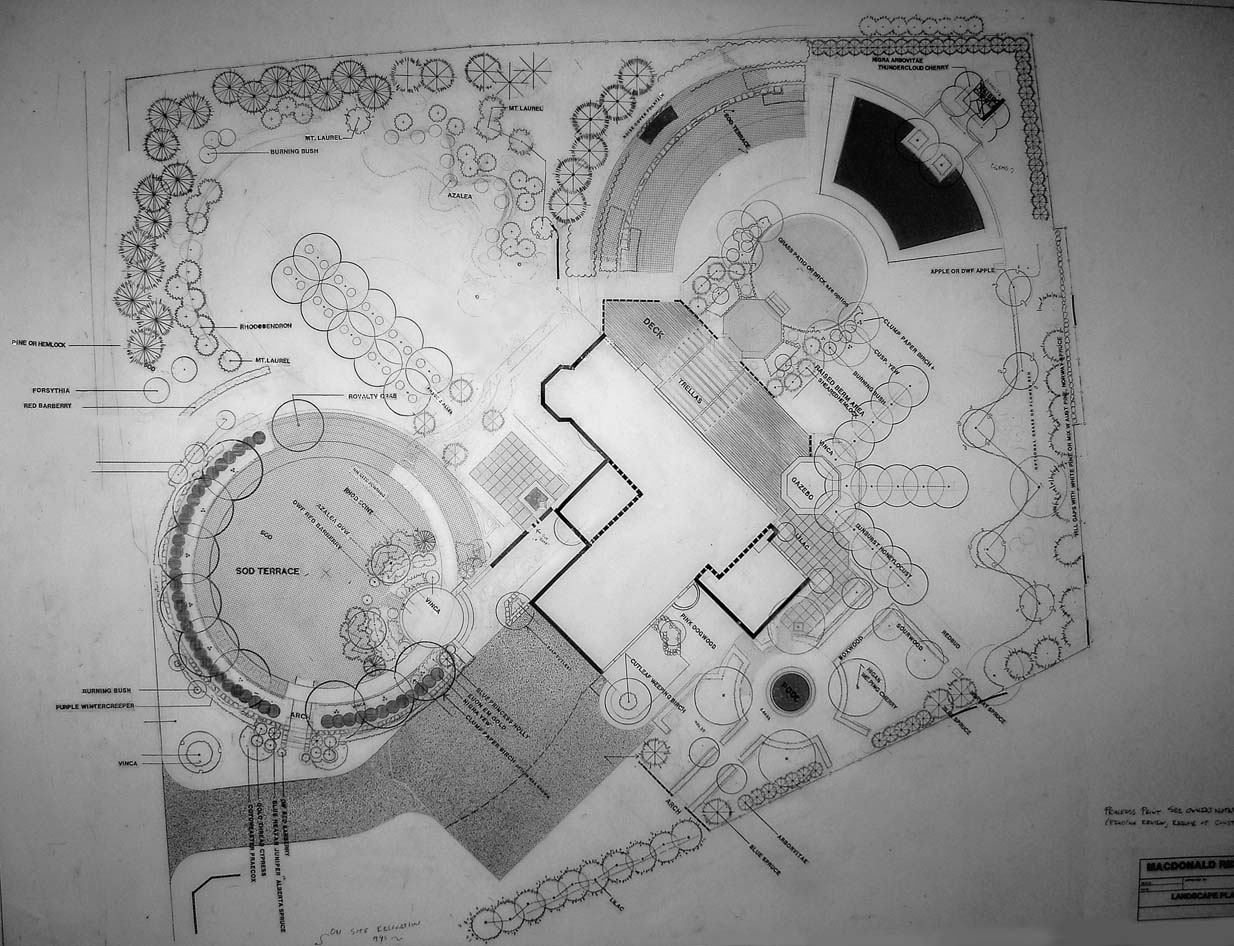 |
|
|
Coh frnt Drv
|
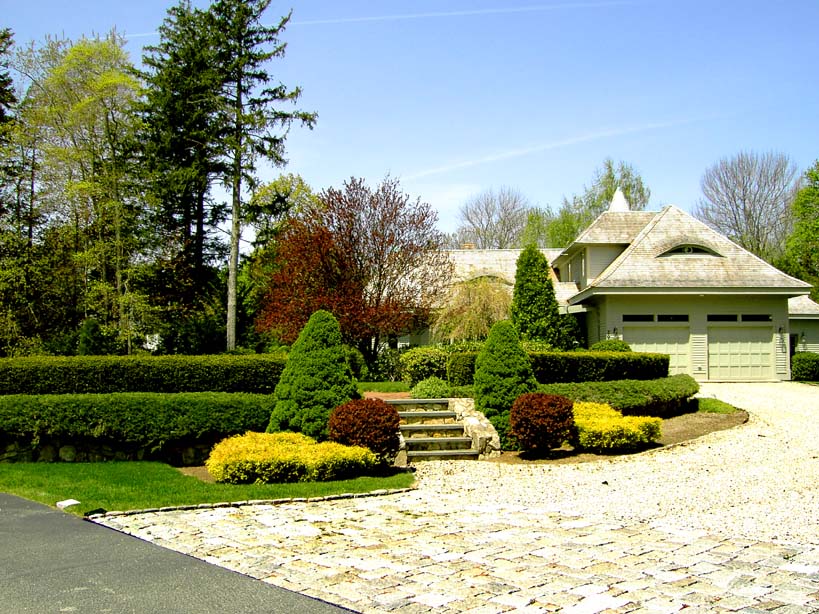 |
|
|
CohasCirc1thrd
|
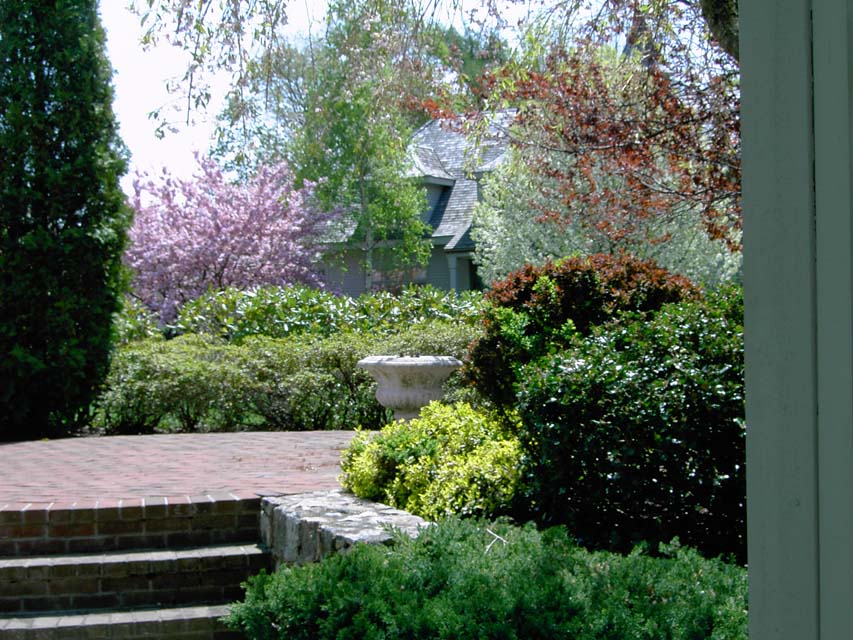 |
|
|
crc#78Thrd
|
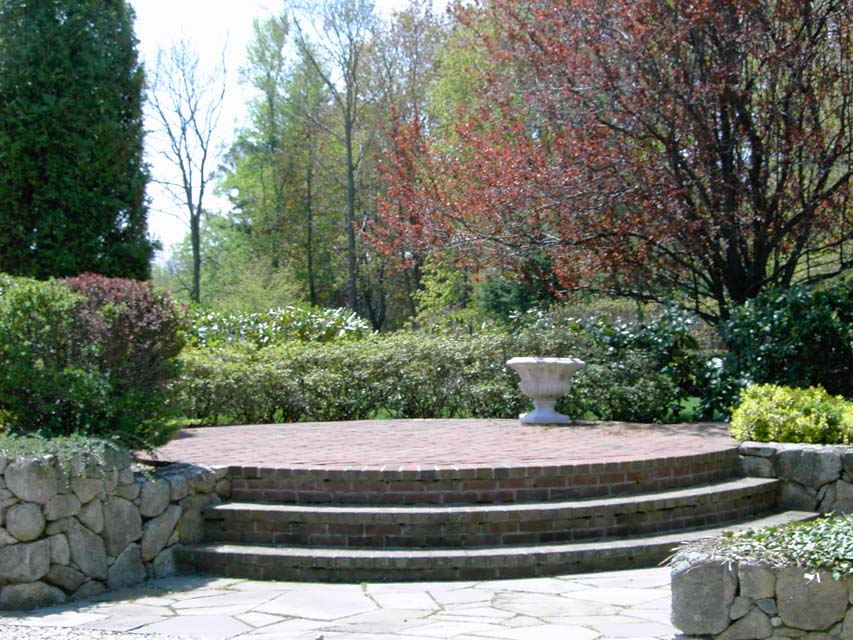 |
|
|
VertcircThrd
|
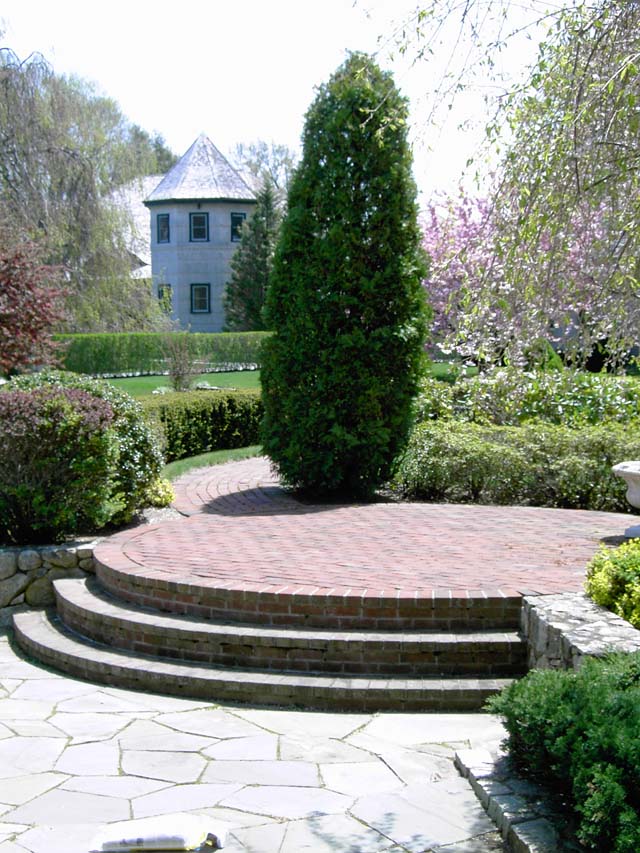 |
|
|
sunsrr/grs
|
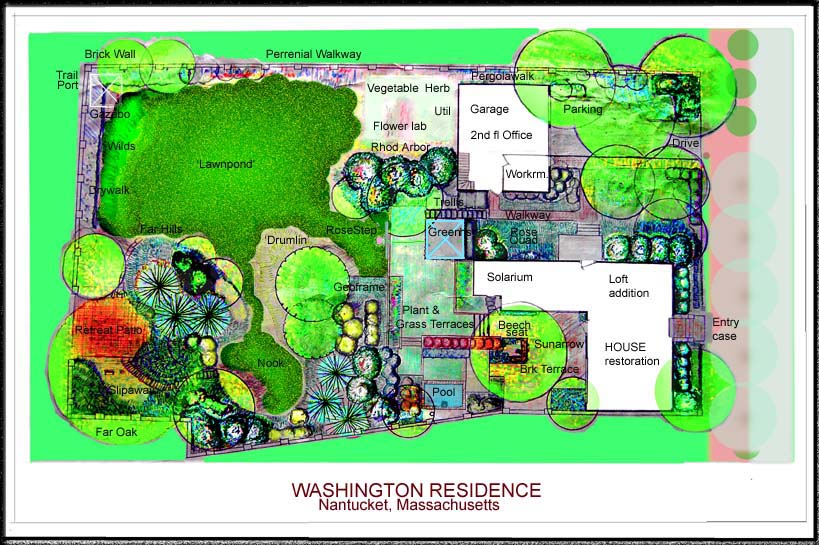 |
|
|
sunarrow
|
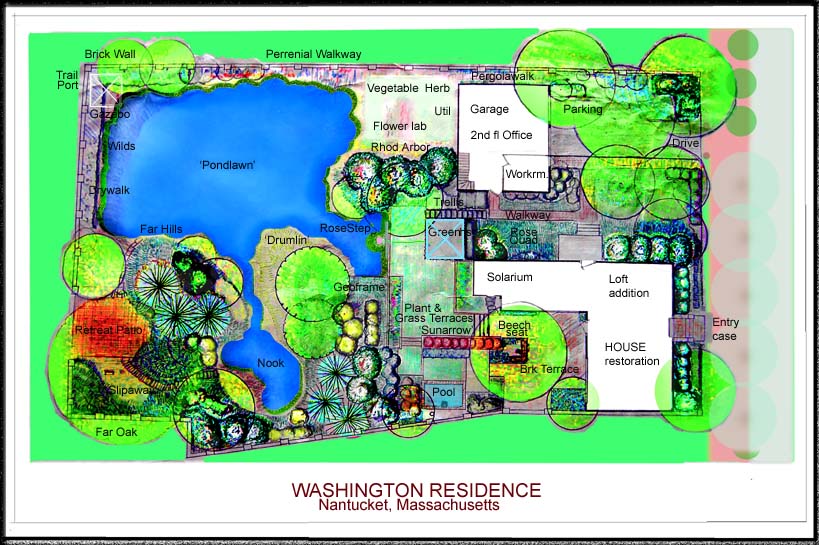 |
|
|
Washington, section
|
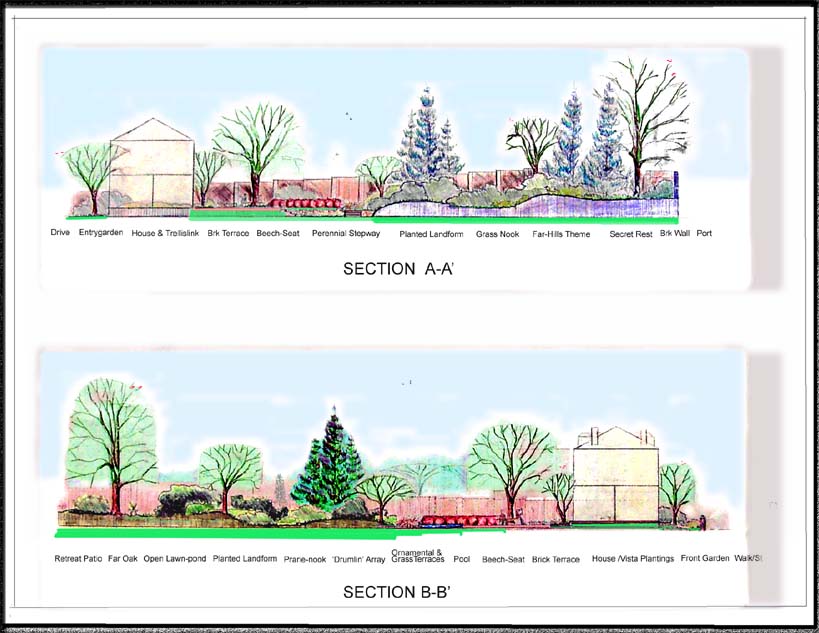 |
|
|
wash 11375y
|
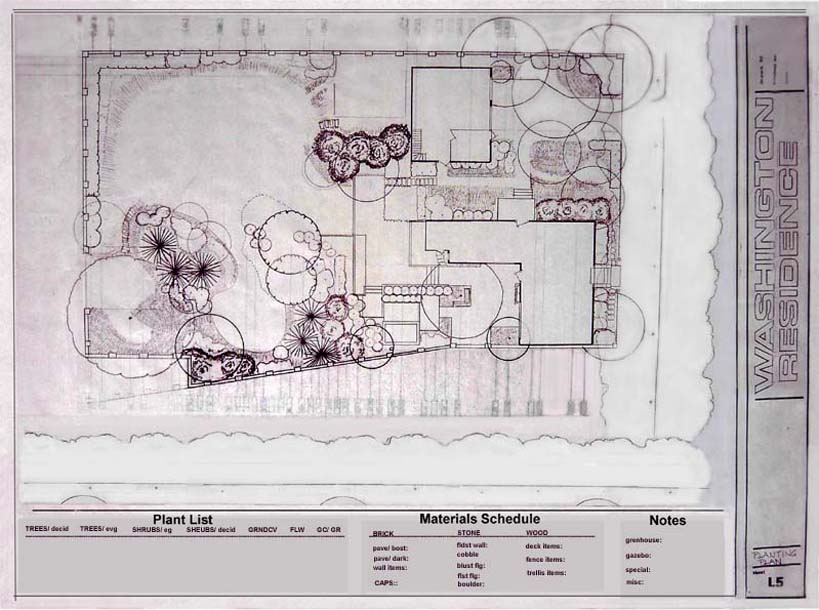 |
|
|
centervmasterpl revised
|
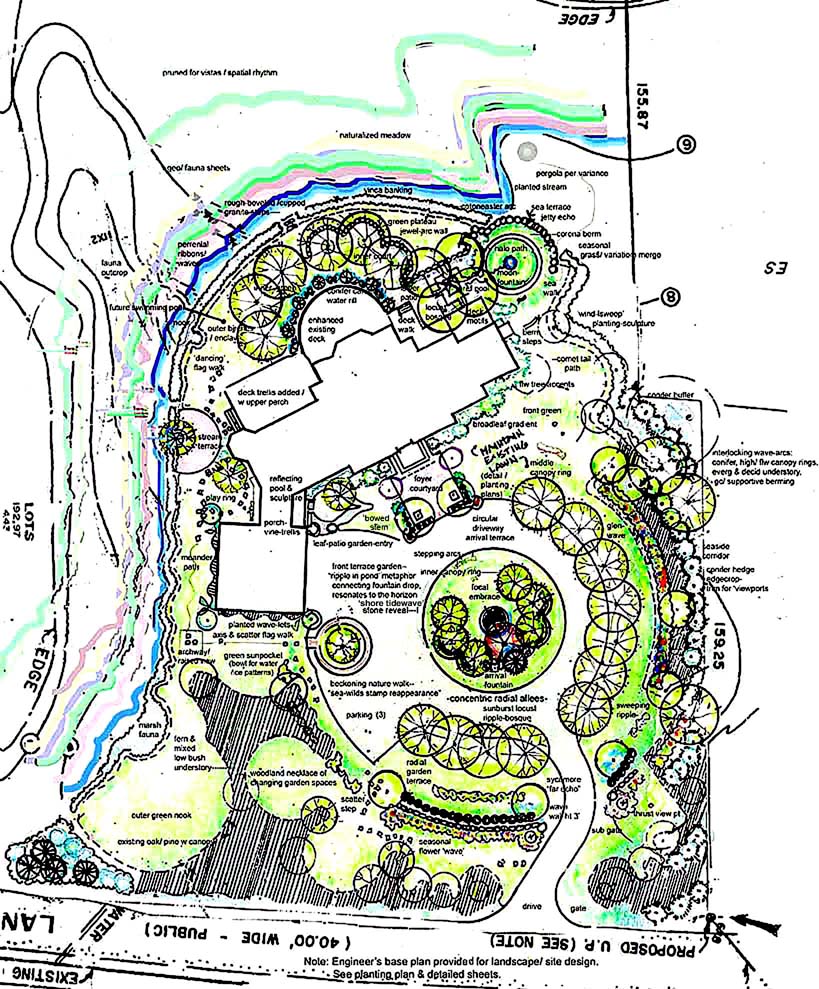 |
|
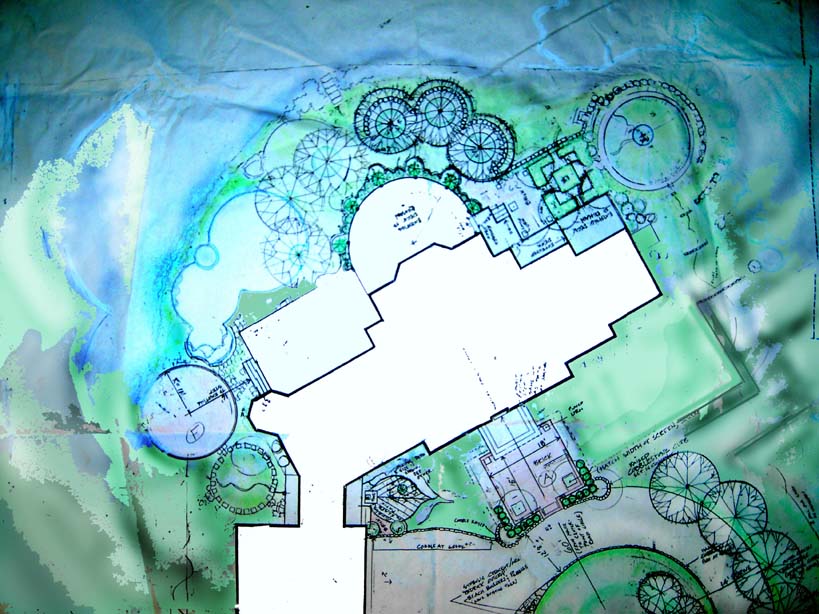 Centerville (ocean-bay summit)
Centerville (ocean-bay summit)
|
|
center rev
|
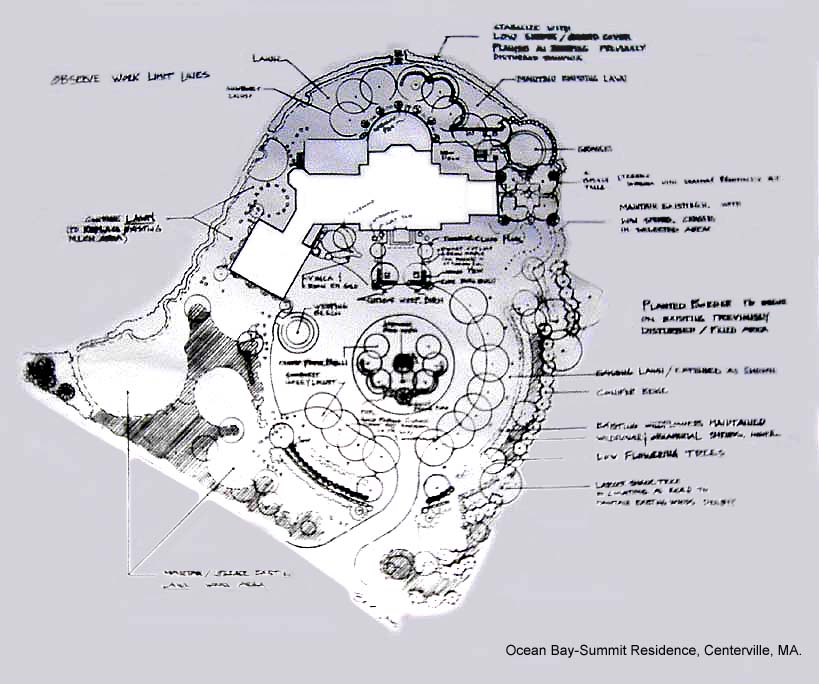 |
|
|
Final Cenetrcille / whole
|
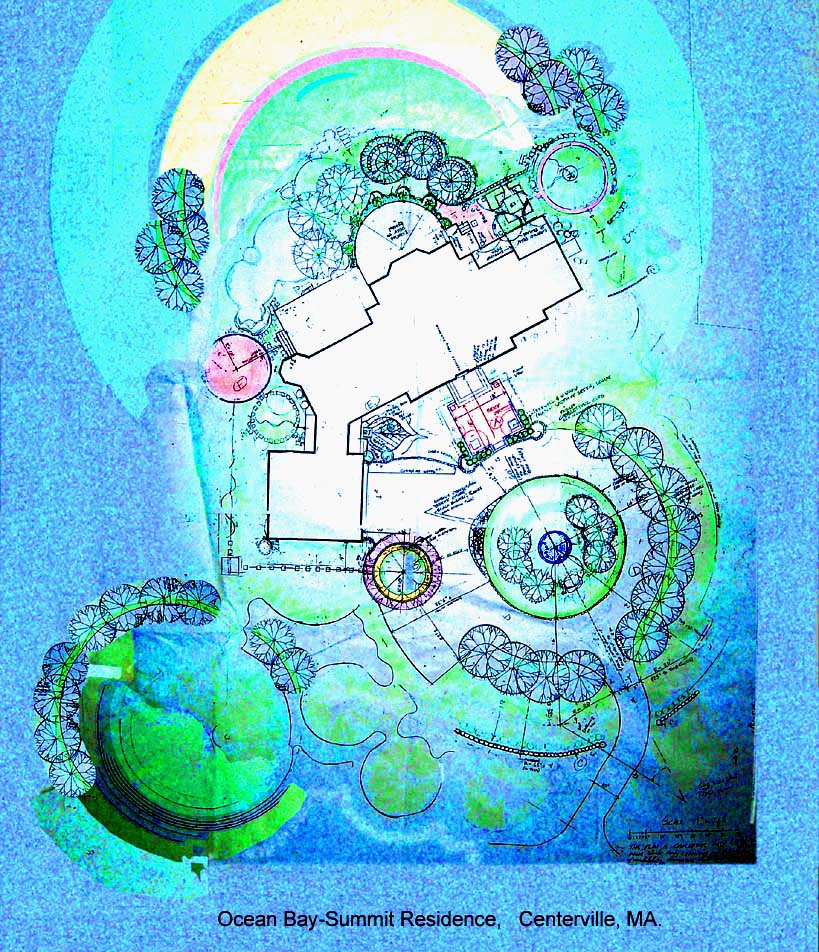 |
|
|
cent px684
|
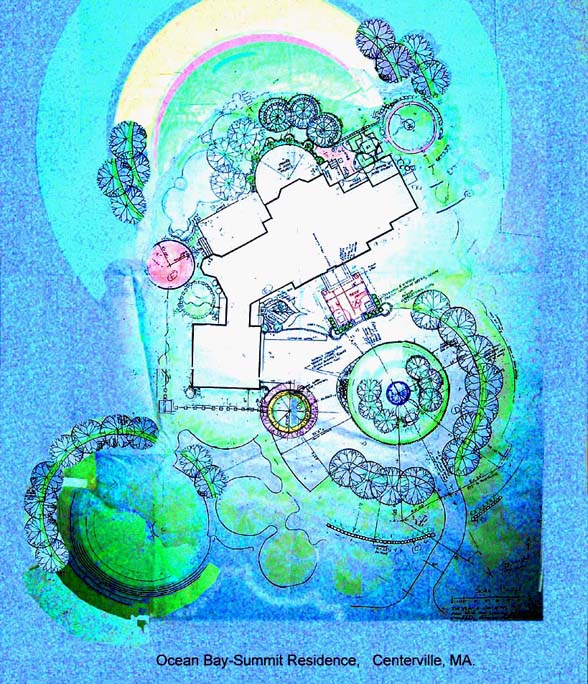 |
|
|
PostFinal ctr25 a FOC smalled
|
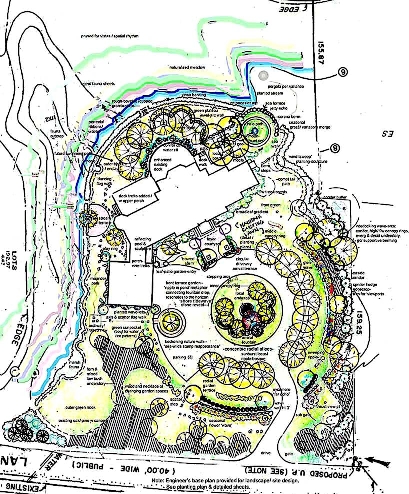 |
|
|
FINAL 25/ nonfoc large
|
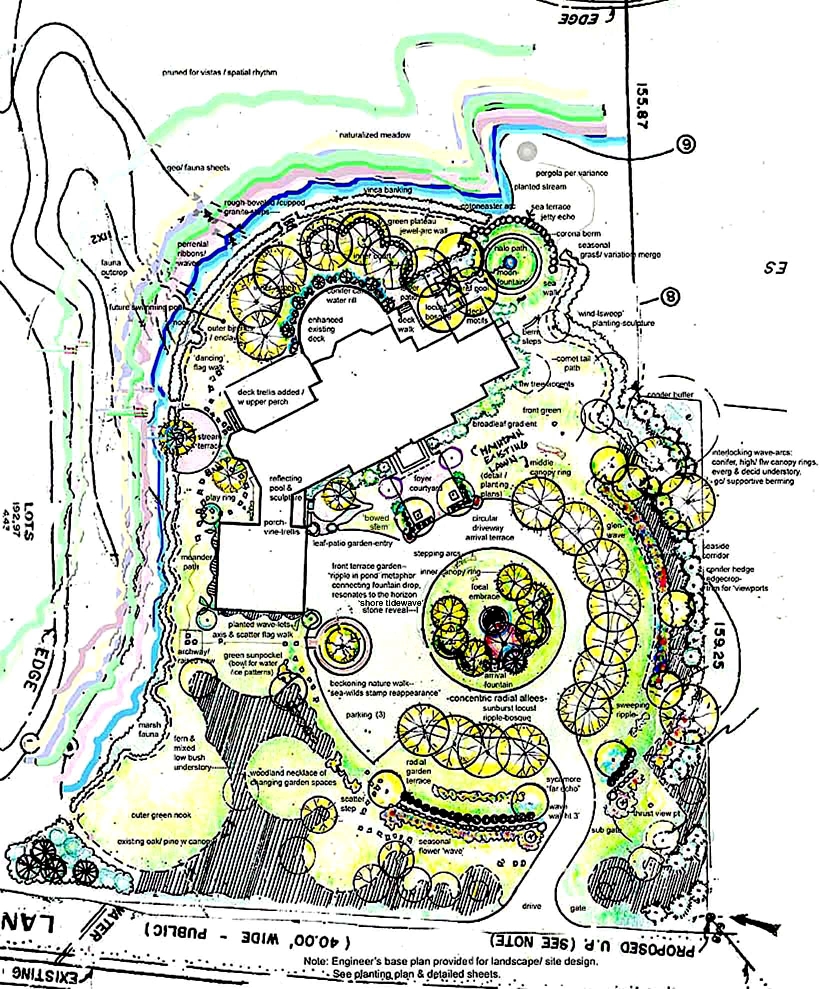 |
|
|
fld ft 7 ffinall
|
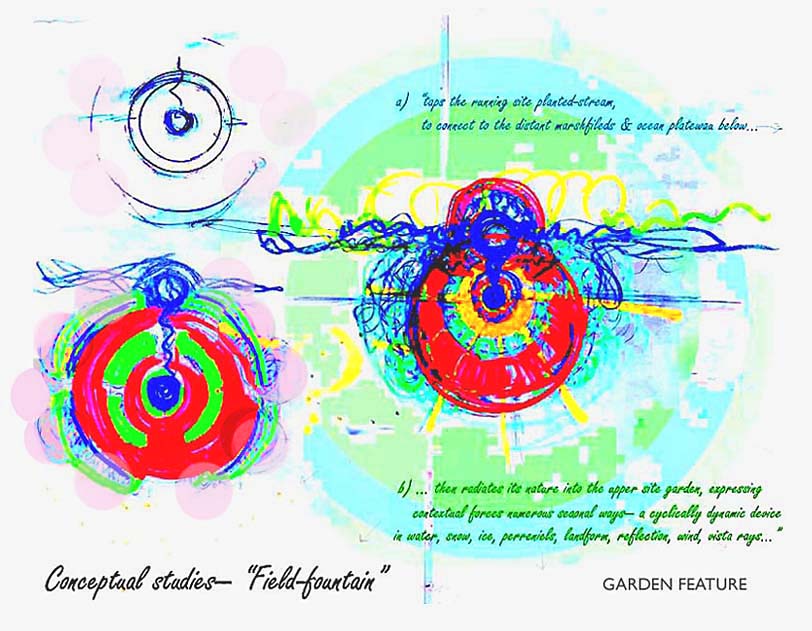 |
|
|
oster region
|
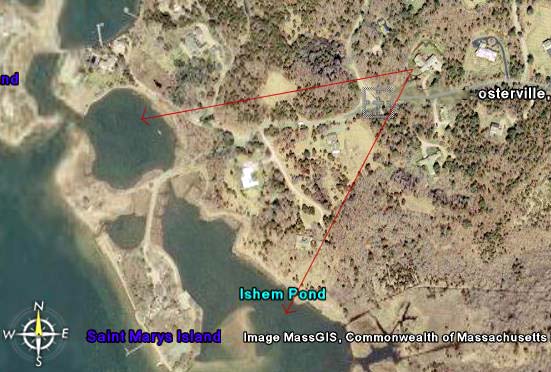 |
|
|
oseter air loop red
|
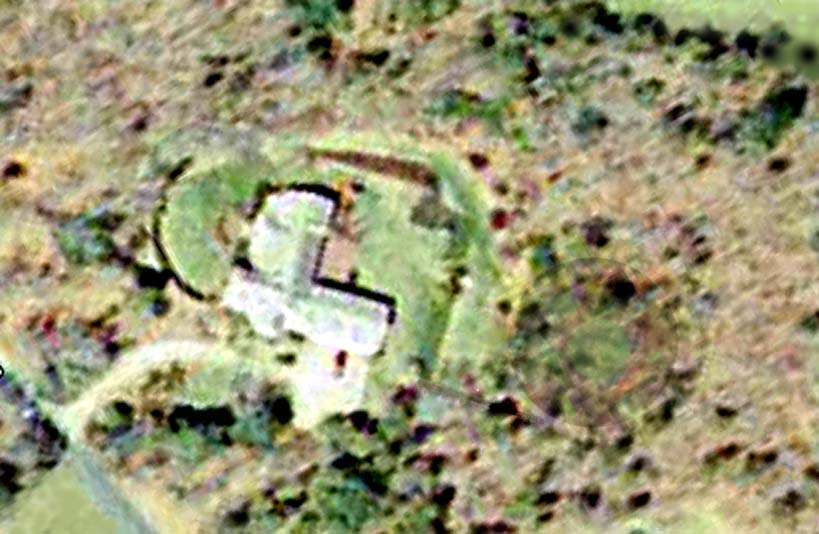 |
|
|
osterv main 11375
|
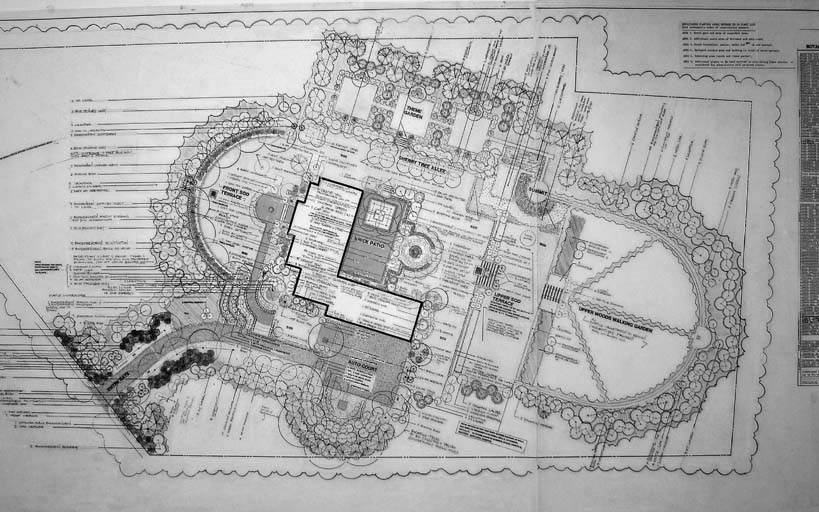 |
|
|
Osterville (garden terraced home)
|
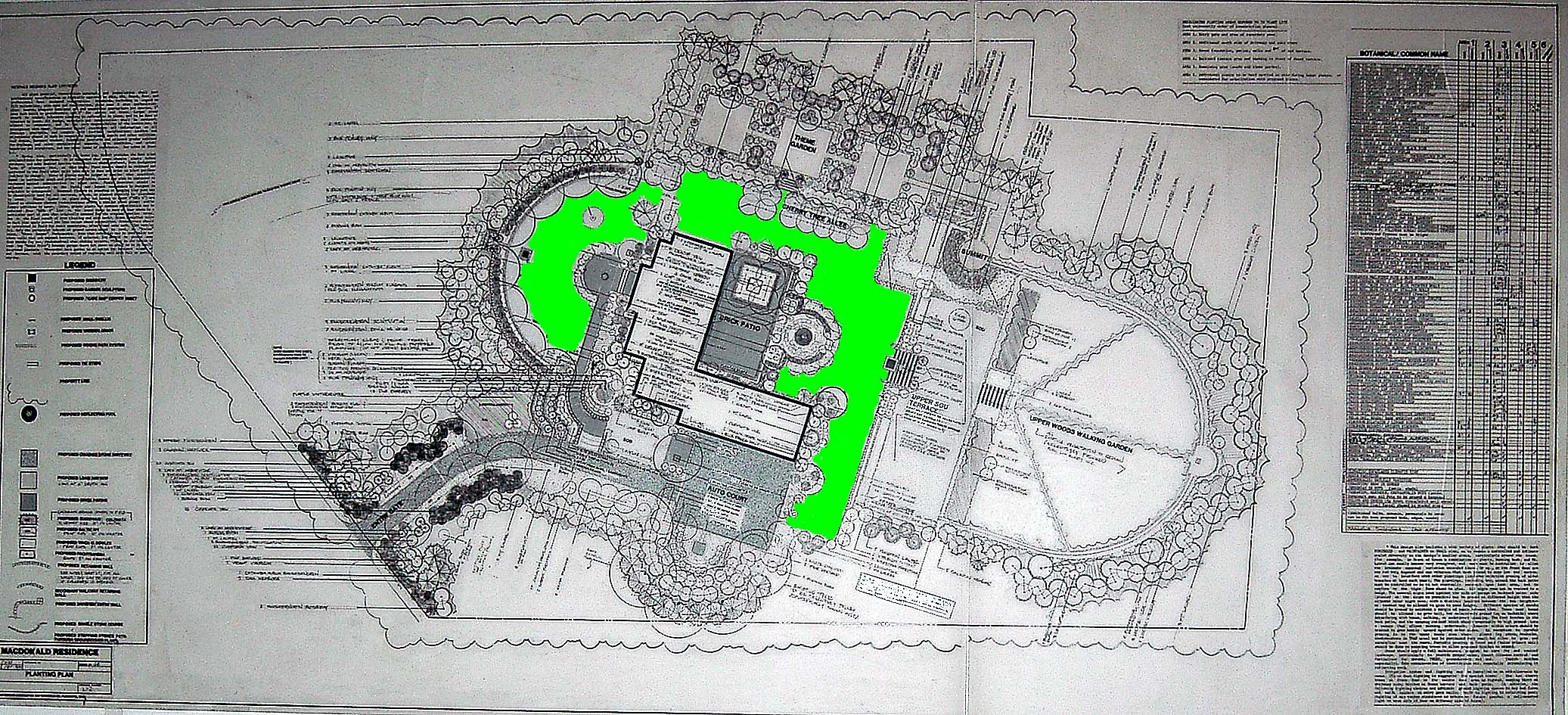 |
|
|
Osterville (layout)
|
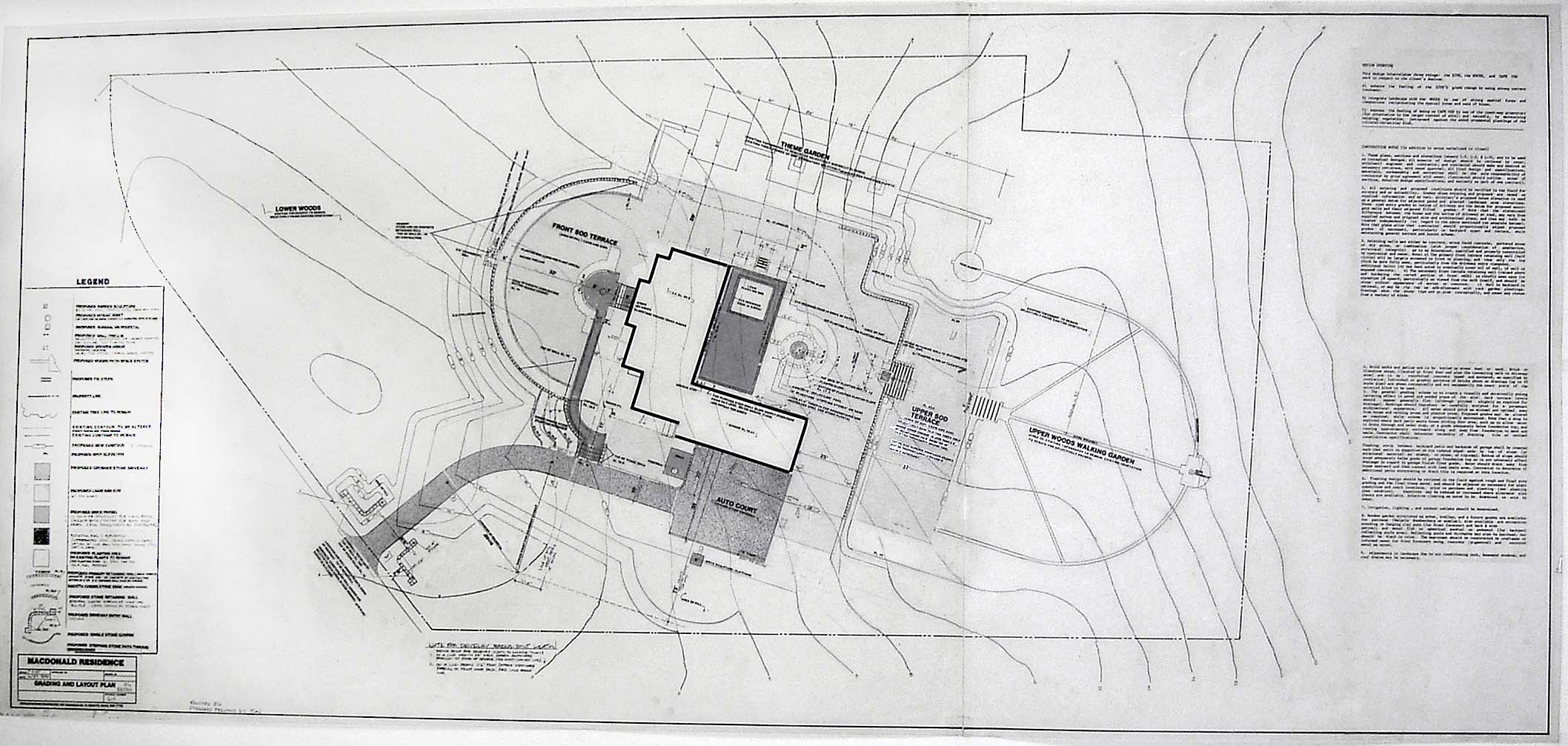 |
|
|
osterville-- feedback with client
|
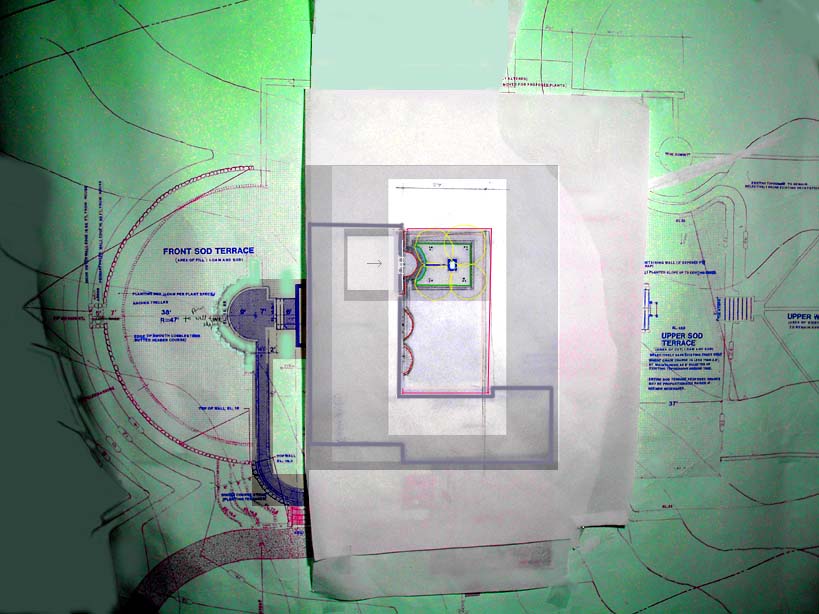 |
|
|
ostervComposite
|
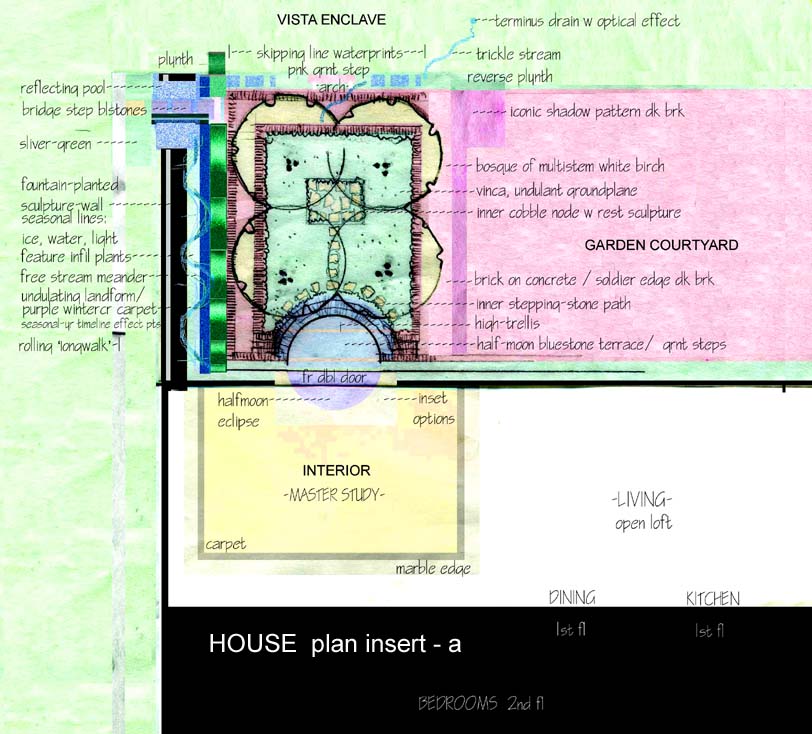 |
|
|
concept initial explore
|
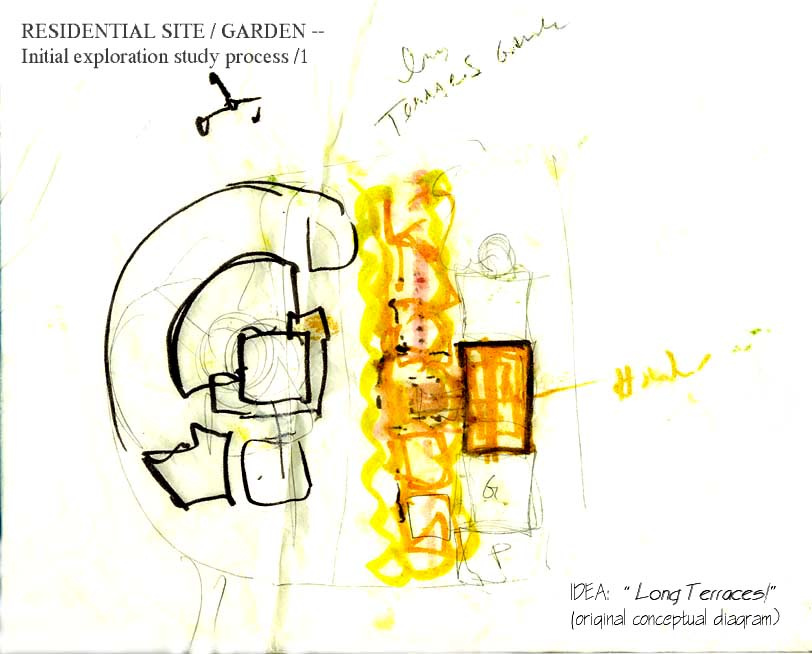 |
|
|
Yarmouth condo. garden coutyard
|
| |
|
|
Woodland Residence half
|
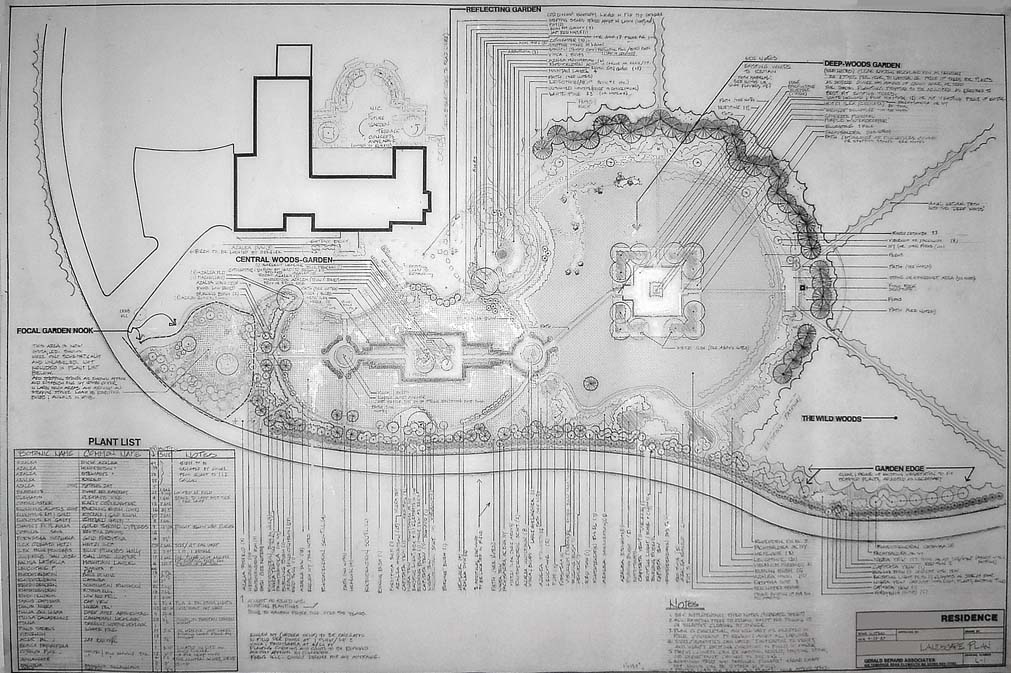 |
|
|
NH Residence
|
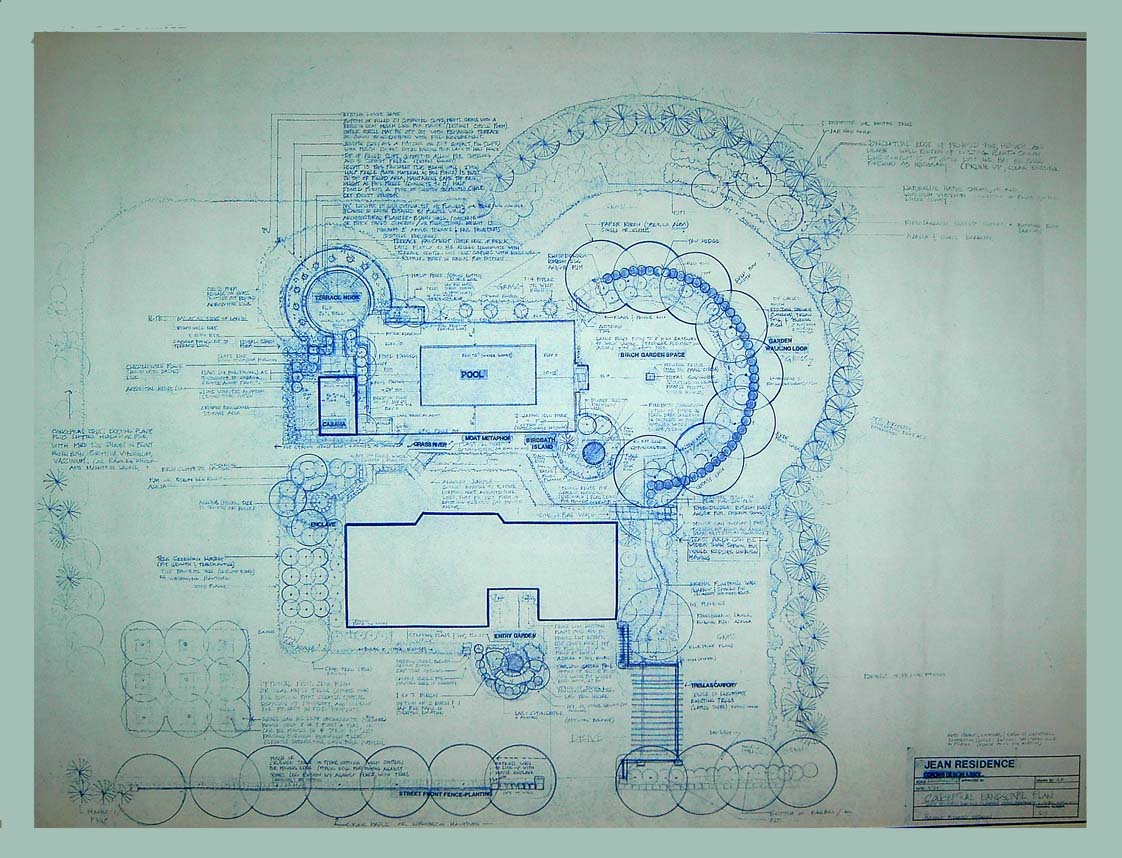 |
|
|
Nelson close crp
|
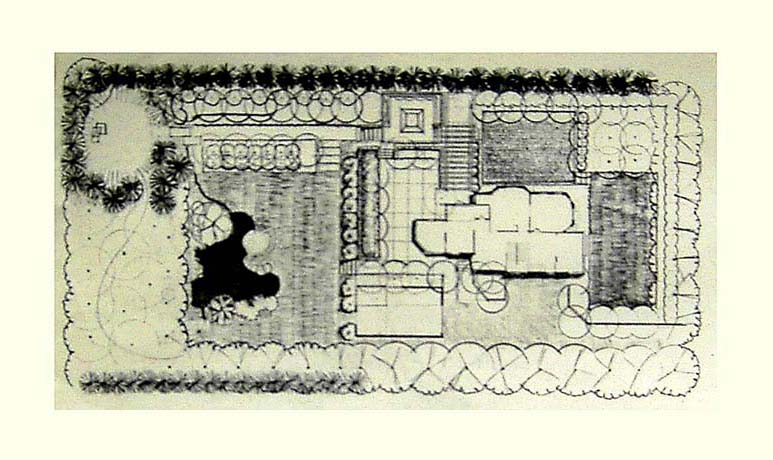 |
|
|
nelson perpective point 2
|
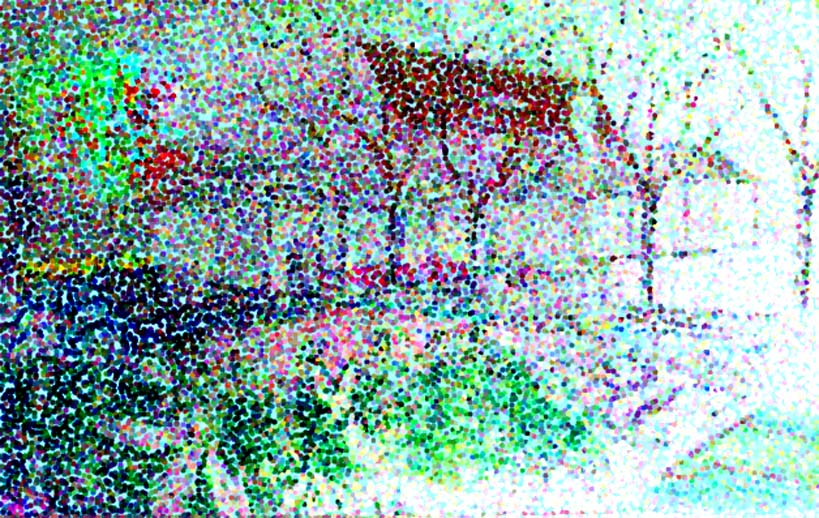 |
|
|
Greenfield Nightime
|
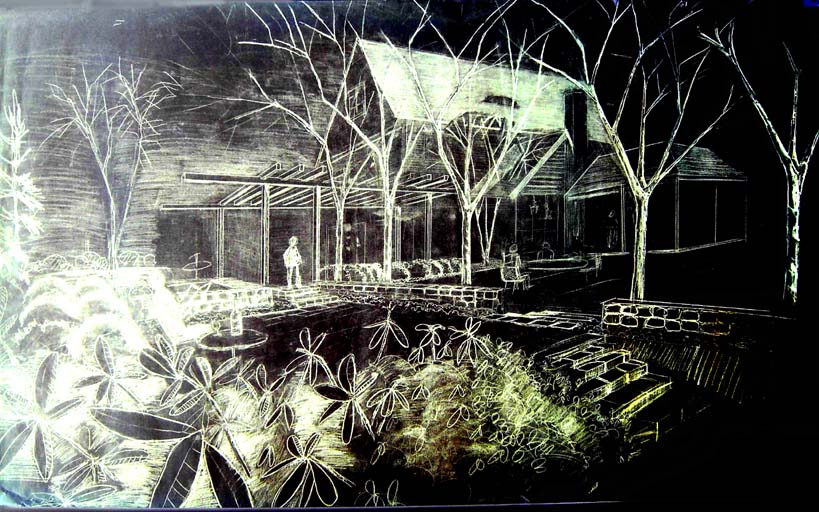 |
|
|
Yarmouth
|
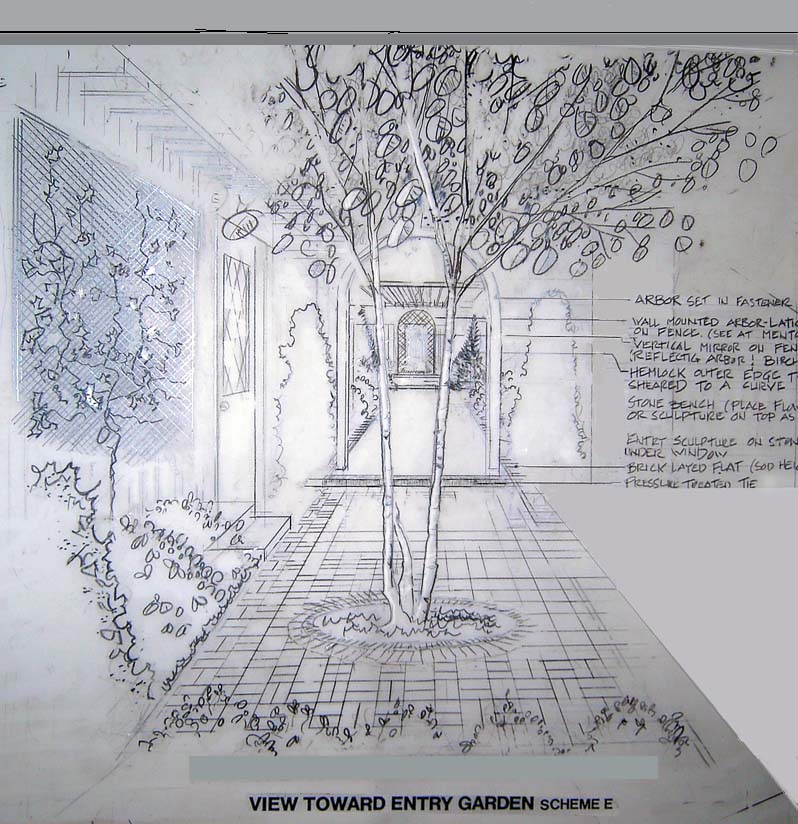 |
|
|
aic terrace 1375 test
|
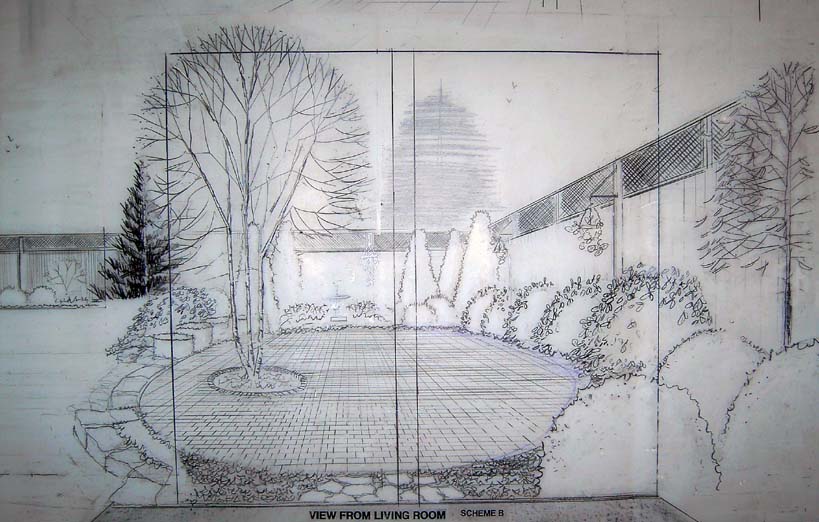 |
|
|
Yarmouth 2
|
 |
|
|
Lincoln Residence third
|
 006ad5bwMedThrd.jpg) |
|
|
Condo Garden /cl
|
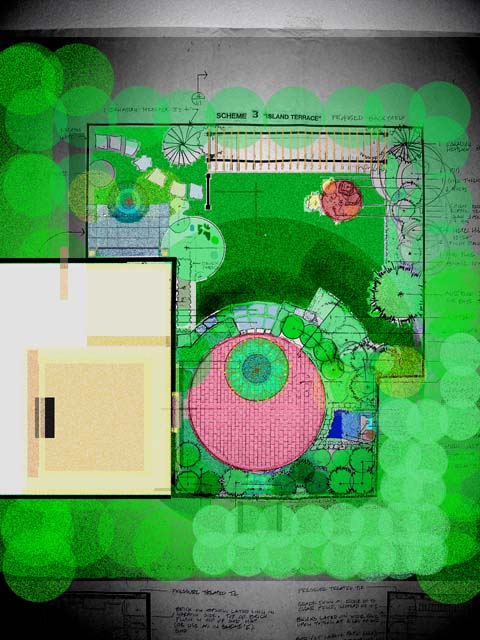 |
|
|
plymvil
|
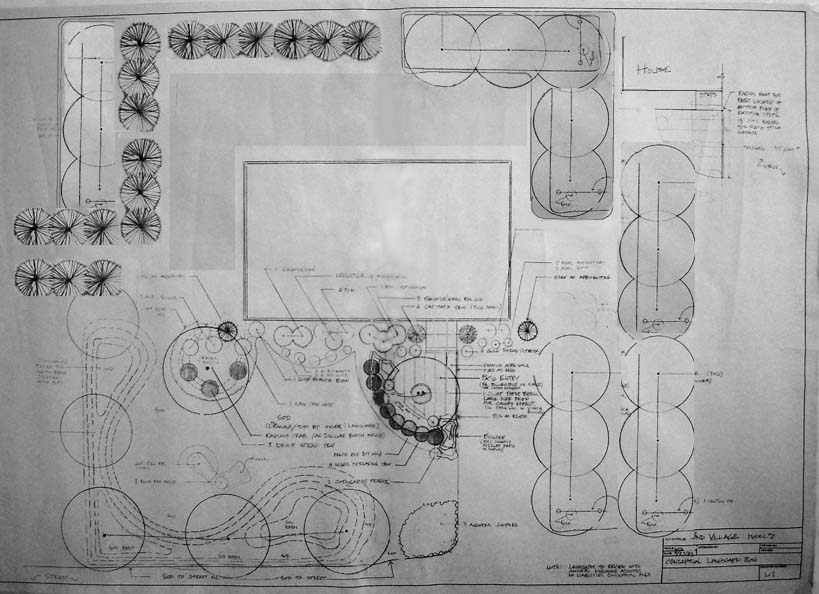 |
|
|
aic alt 2
|
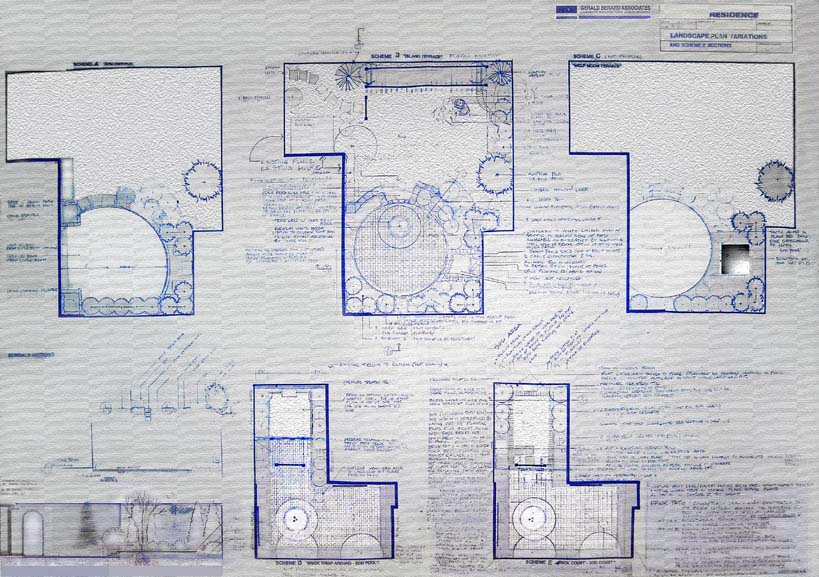 |
|
|
scott/ original spiral nook
|
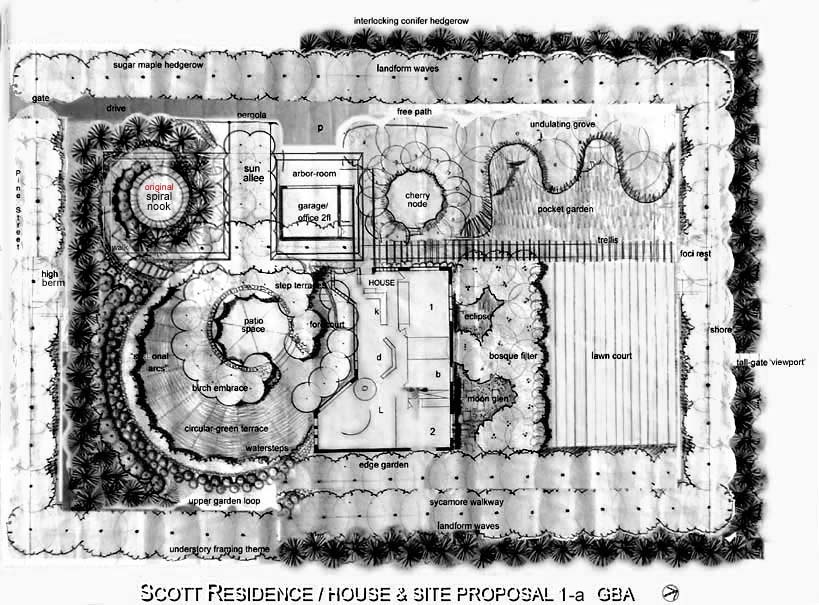 |
|
|
scott 1 plan
|
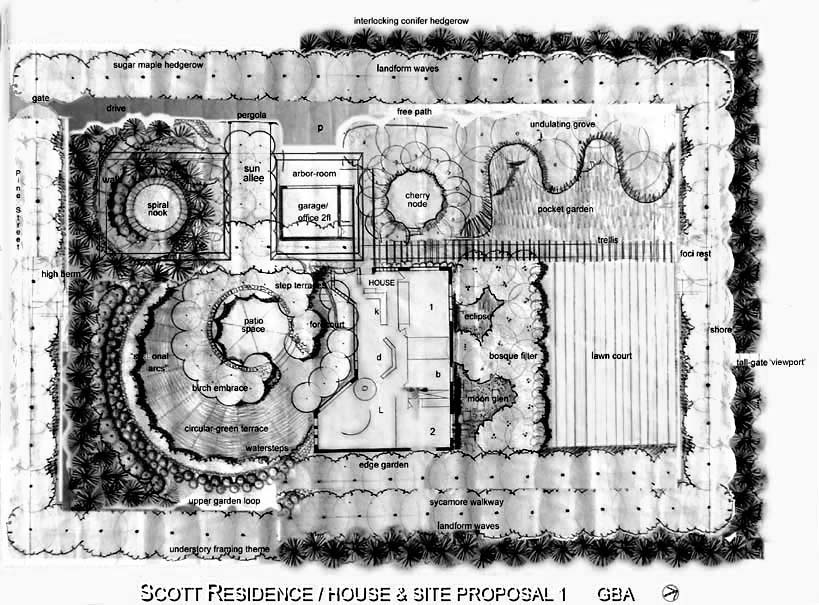 |
|
|
Scott Residence (section)
|
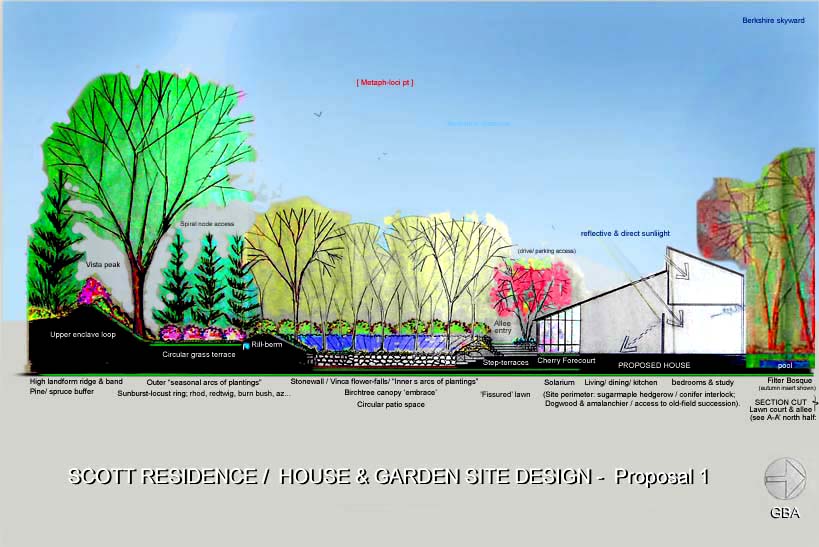 |
|
|
Diverse style of plants, landfrorm, hardscape
|
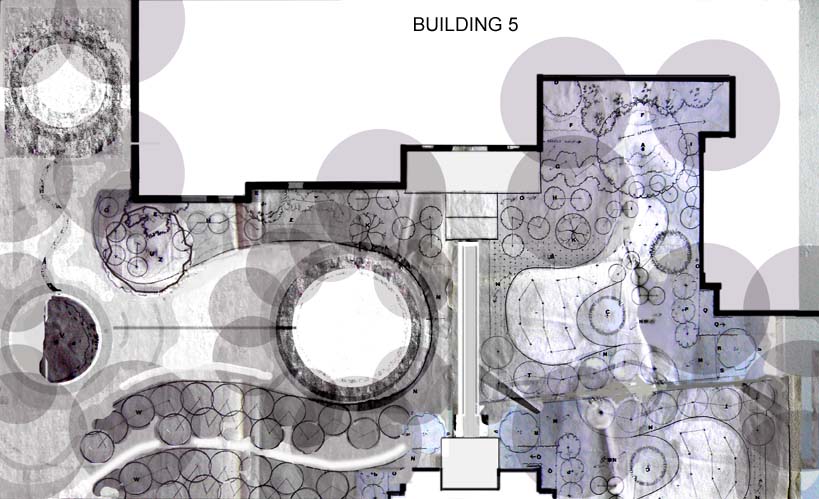 |
|
|
4bb
|
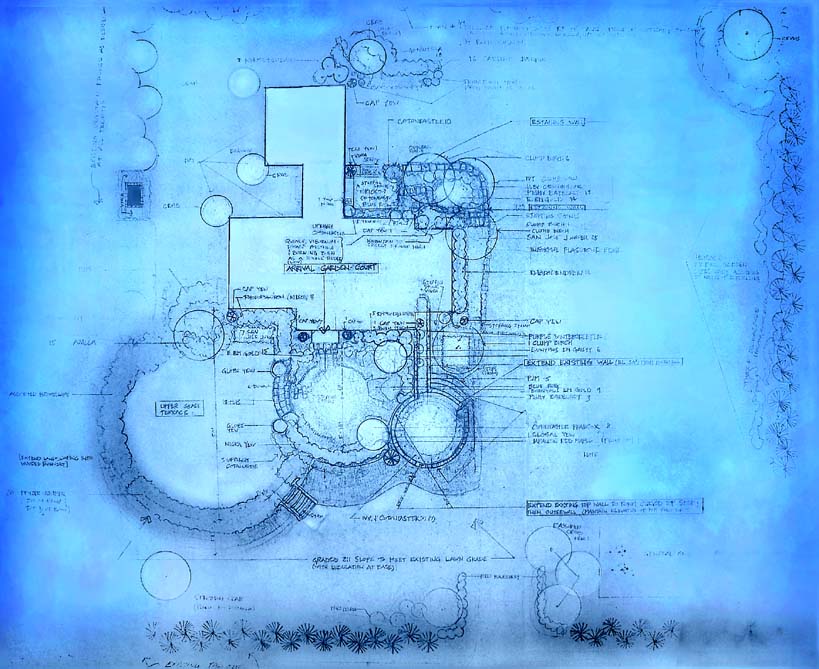 |
|
|
c 2
|
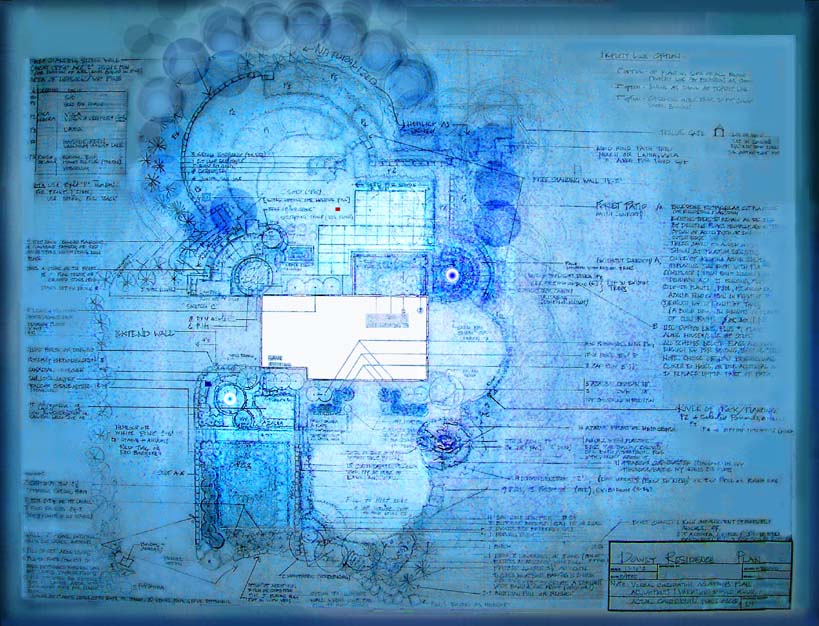 |
|
|
Cor mel
|
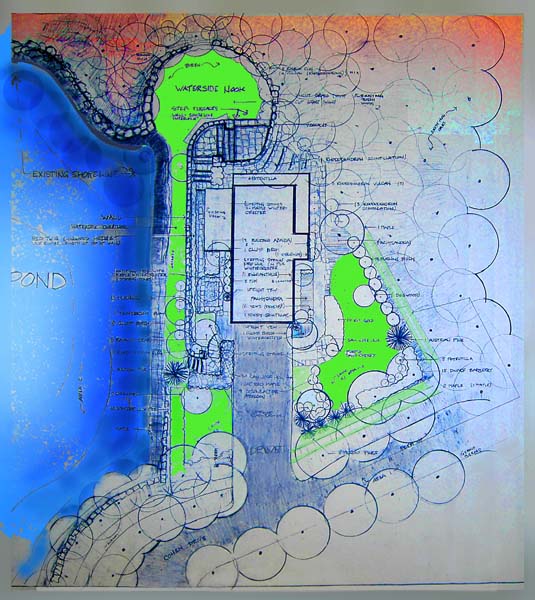 |
|
|
C Ga
|
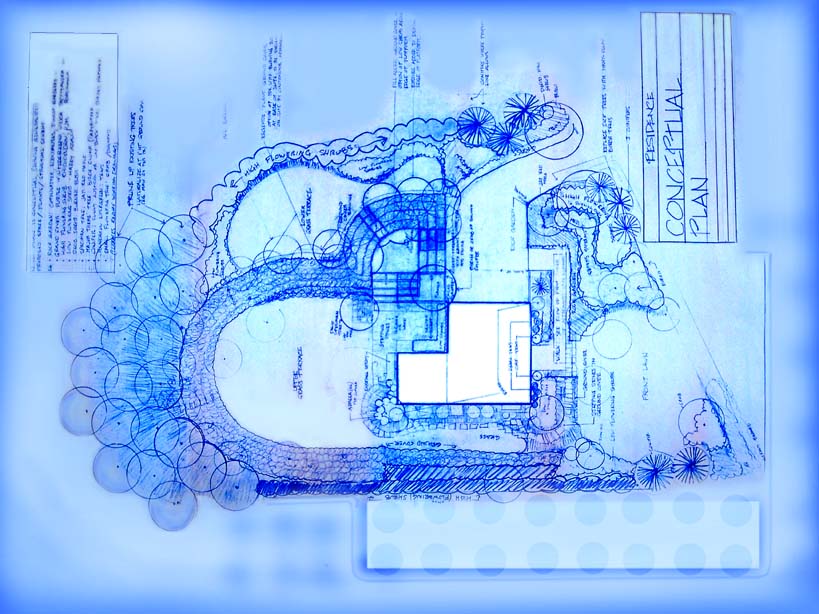 |
|
|
px 2
|
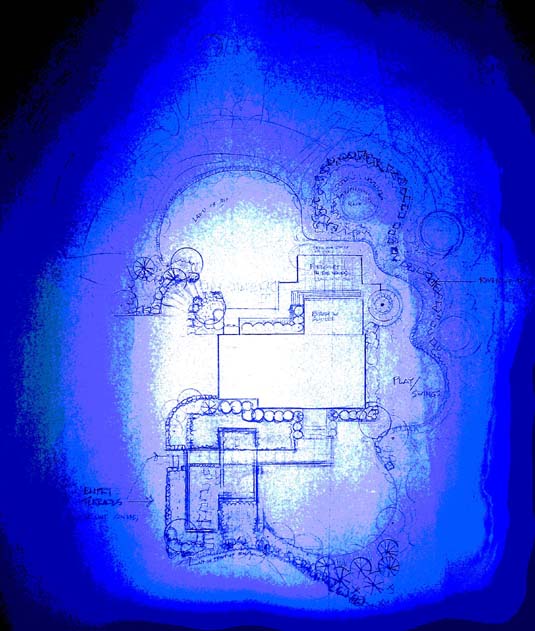 |
|
|
px 1
|
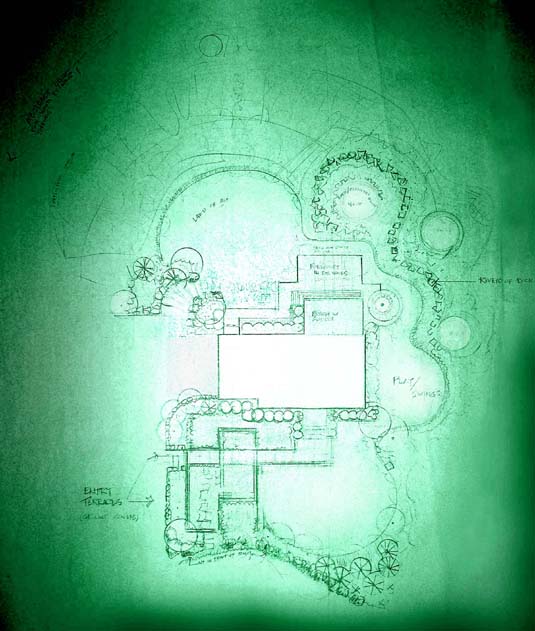 |
|
|
pxfade2
|
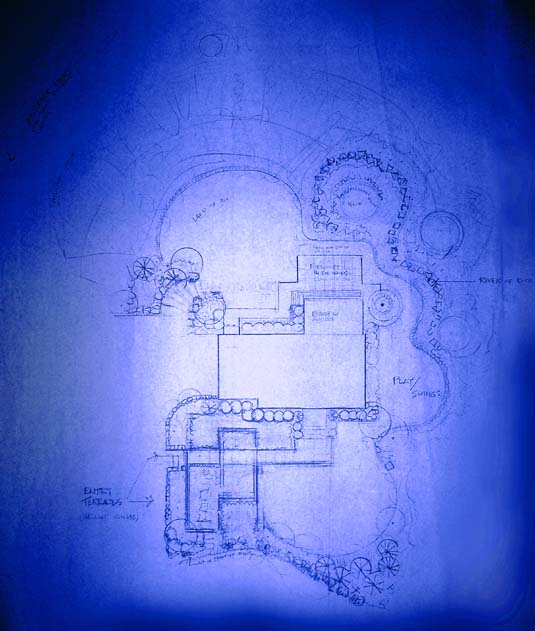 |
|
|
cor n1
|
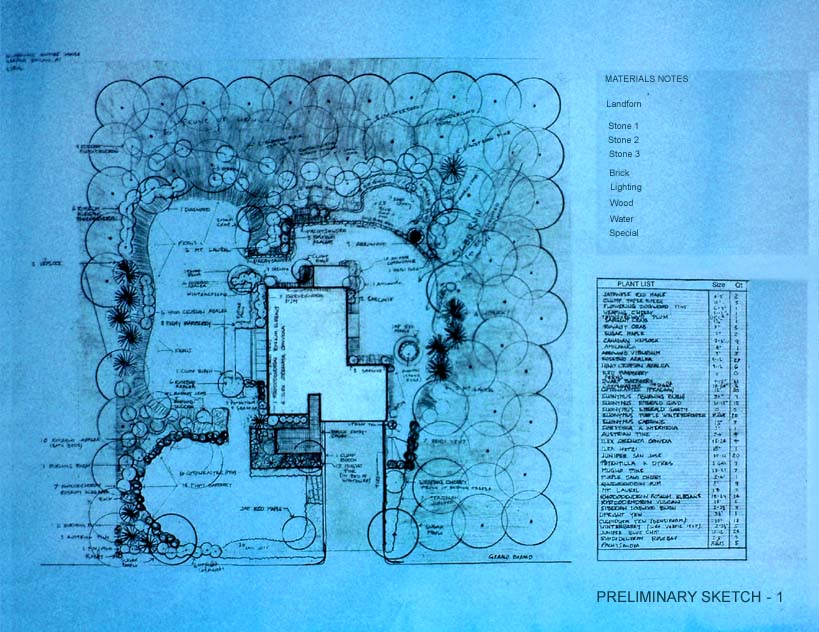 |
|
|
CorGr1
|
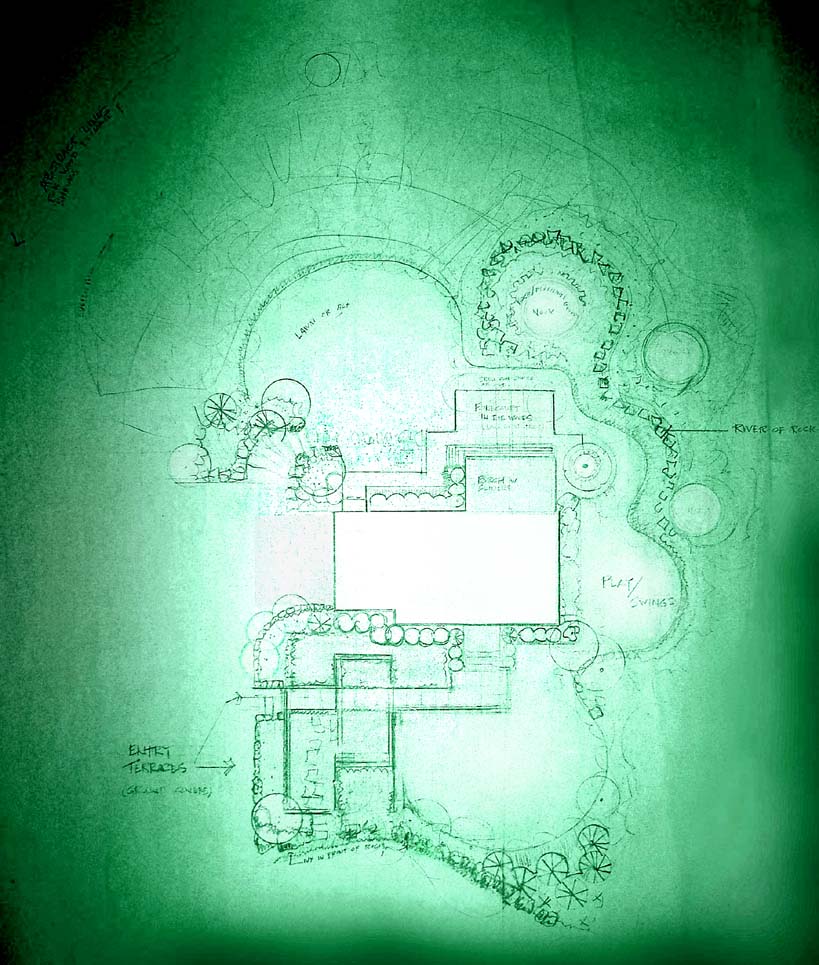 |
|
|
cor bl light vert
|
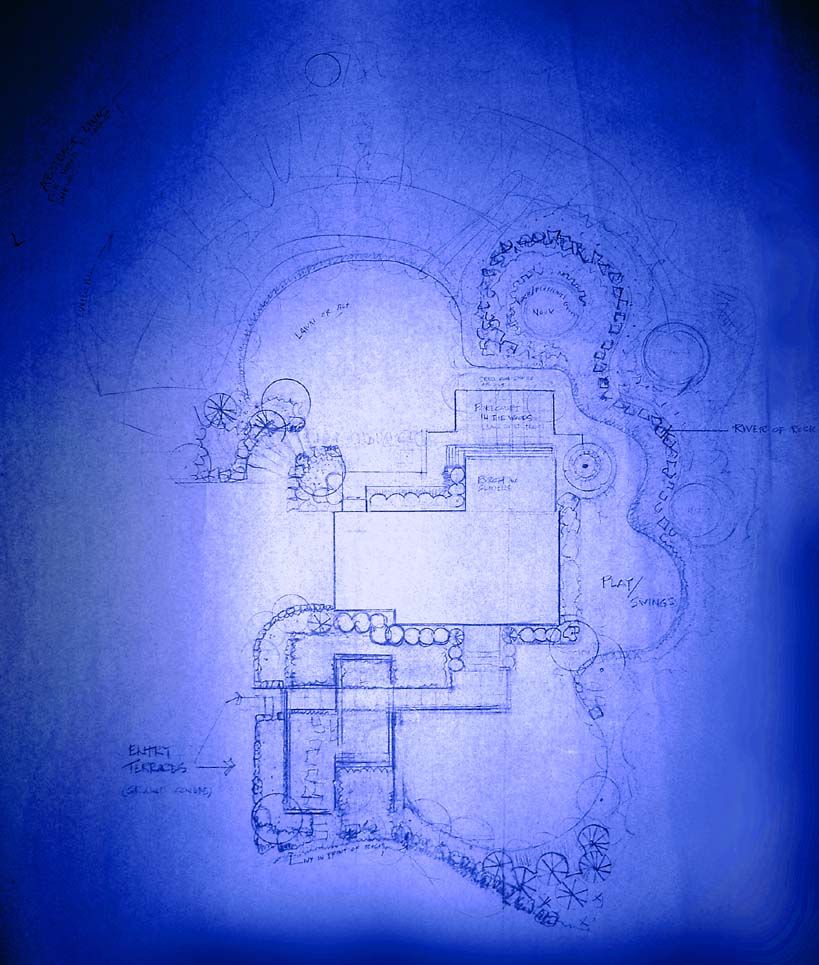 |
|
|
n-border-pnt
|
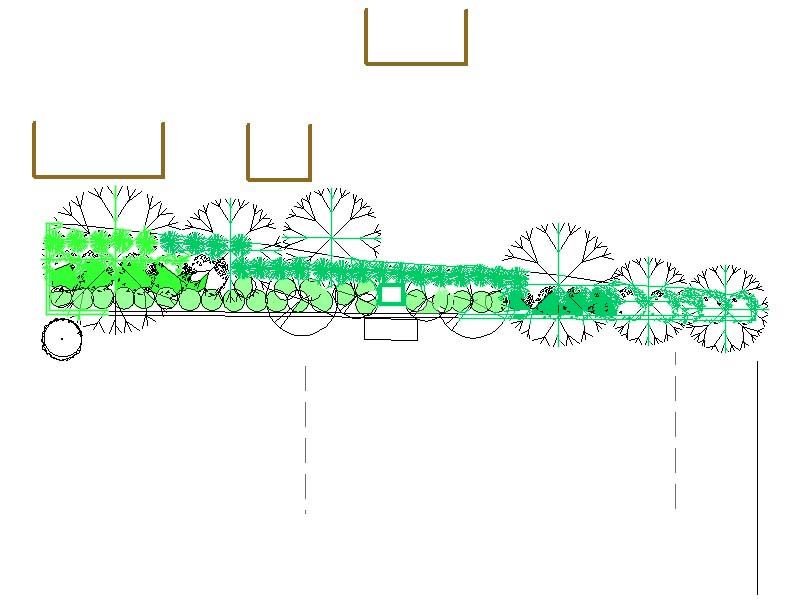 |
|
|
Hingham (perspective)
|
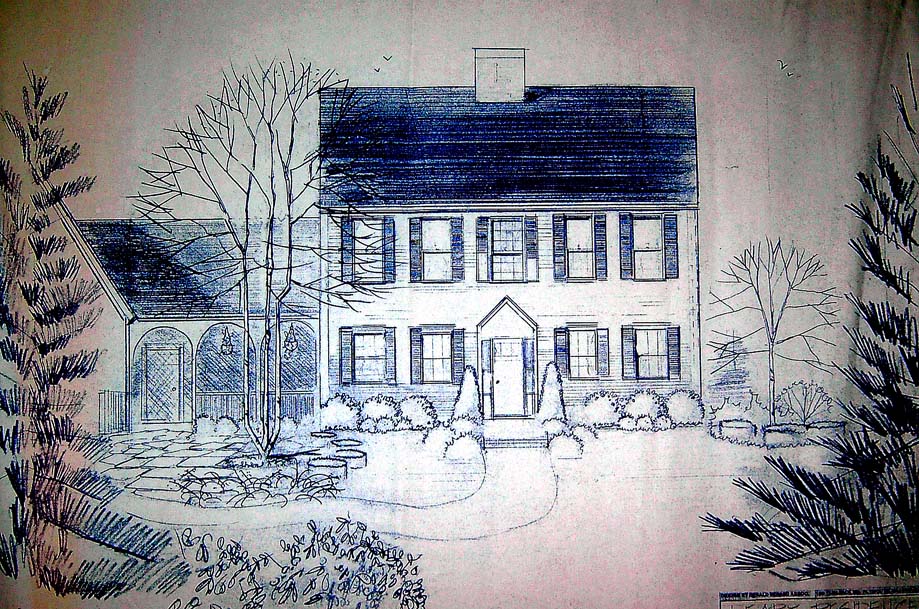 |
|
|
Hingham (night image)
|
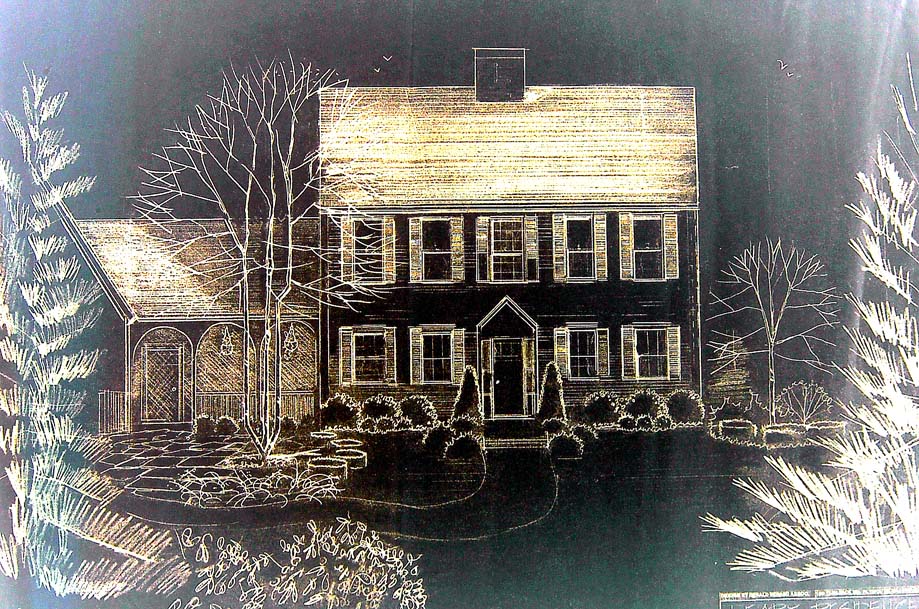 |
|
|
Residential (older plan)
|
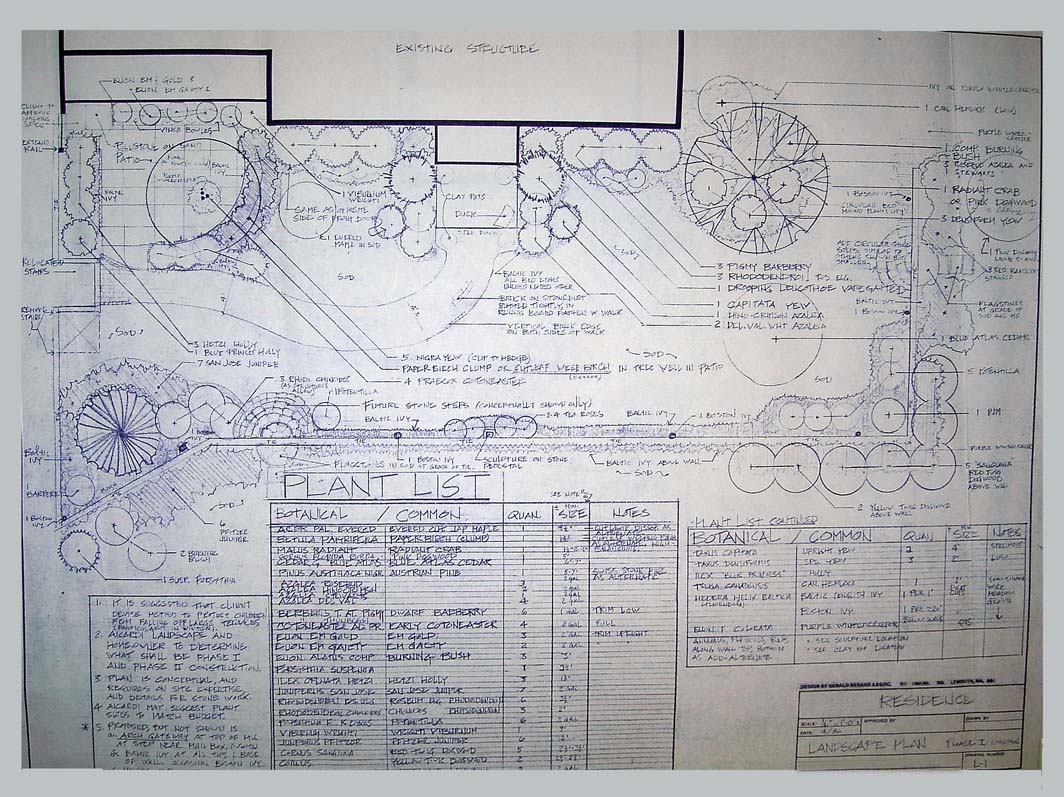 |
|
|
living room/ patio/ glacial interplay
|
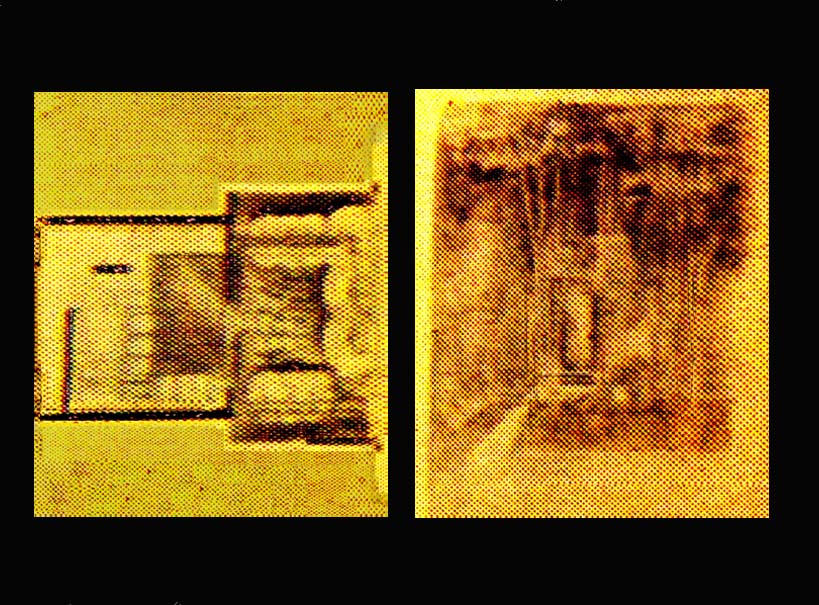 |
|
|
MarMcw3
|
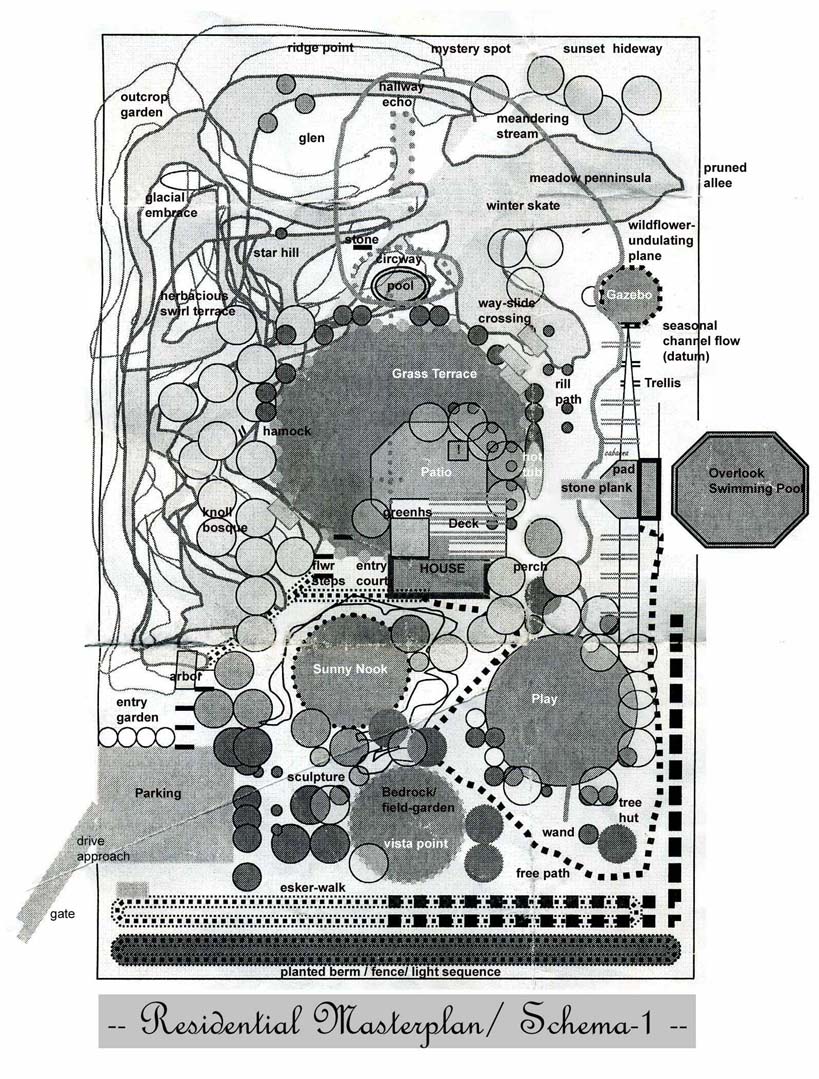 |
|
|
Site / garden preliminary schematic sketches
|
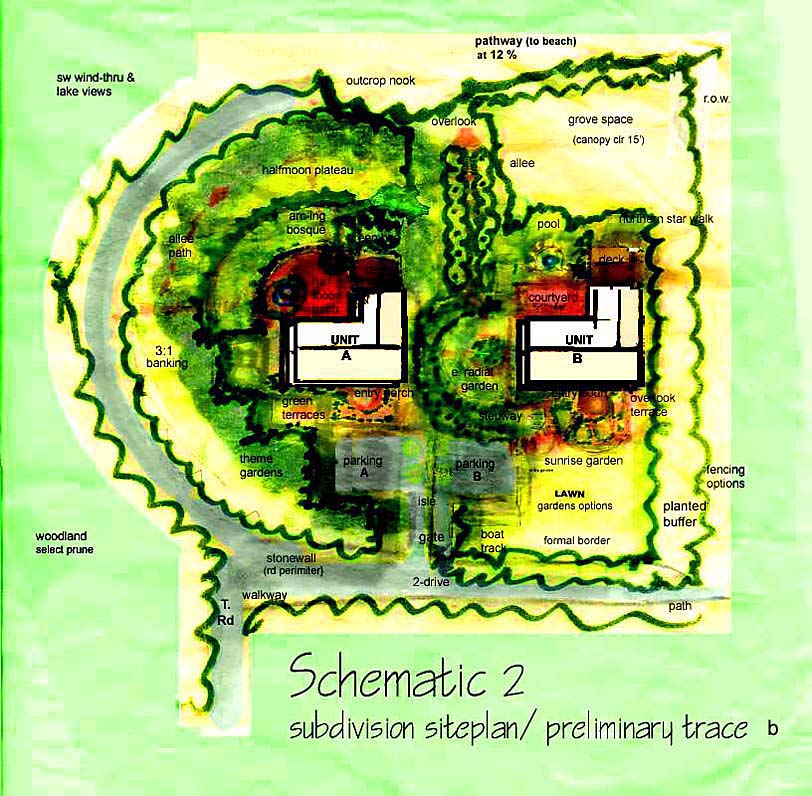 |
|
|
focus s
|
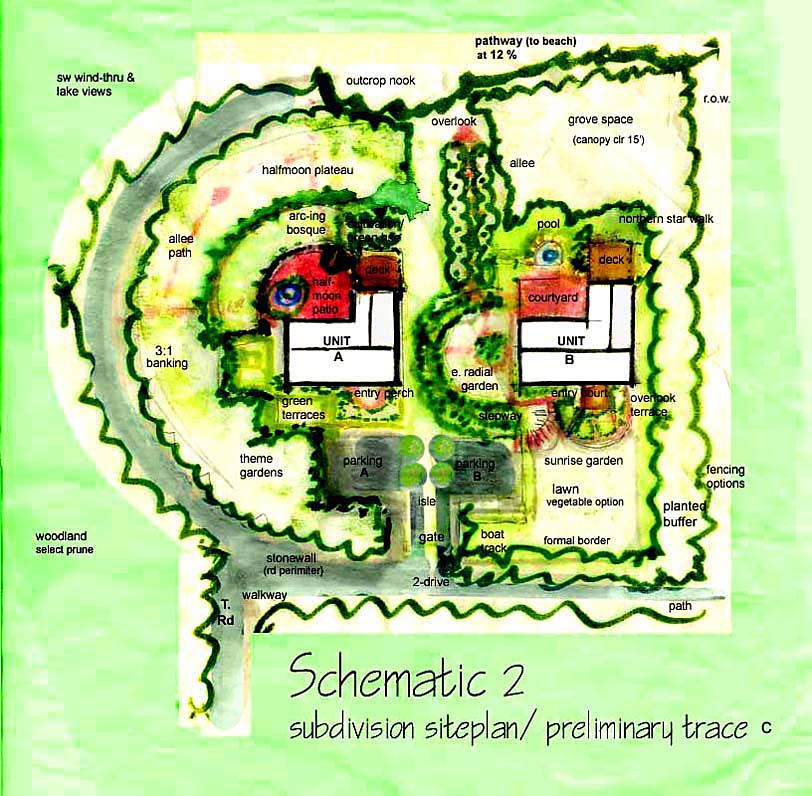 |
|
|
initial design process study-sketches for entry courtyard, lawn terraces, and planting
|
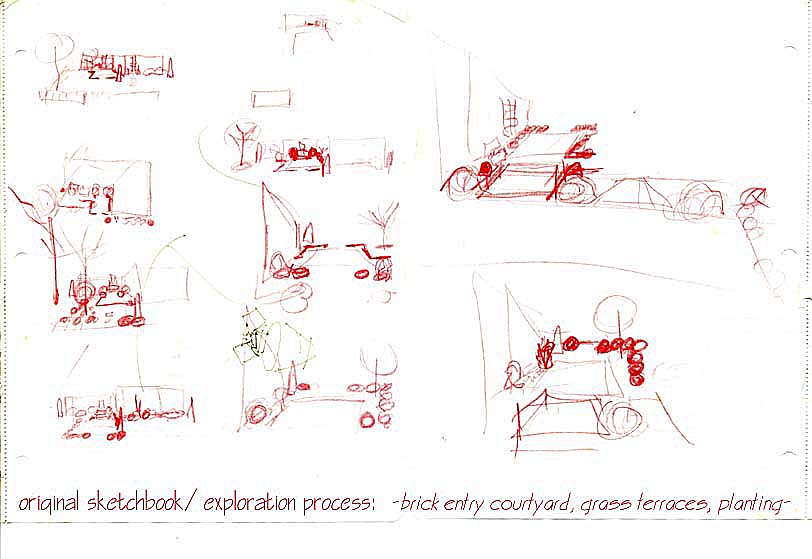 |
|
|
MarMcw
|
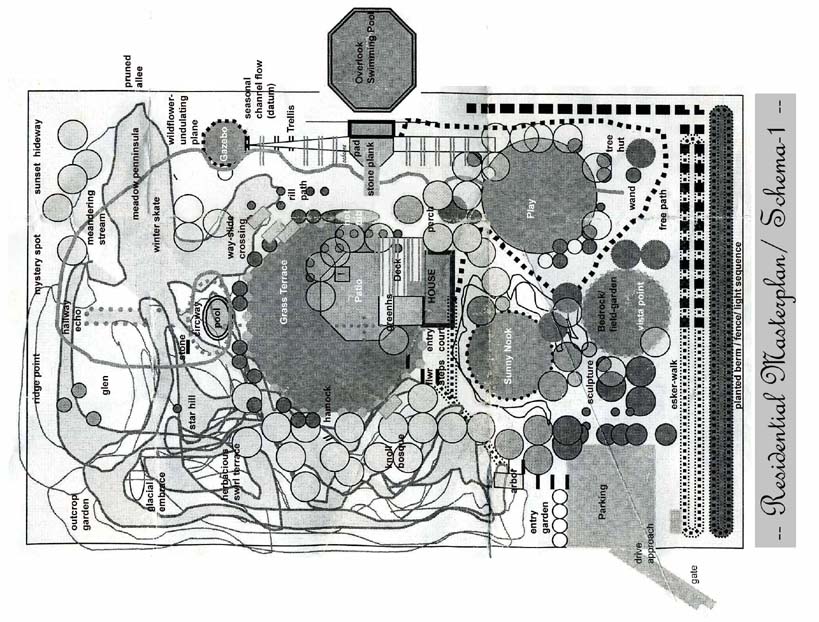 |
|
|
5) Ly13gridQUILTregCtrDk
|
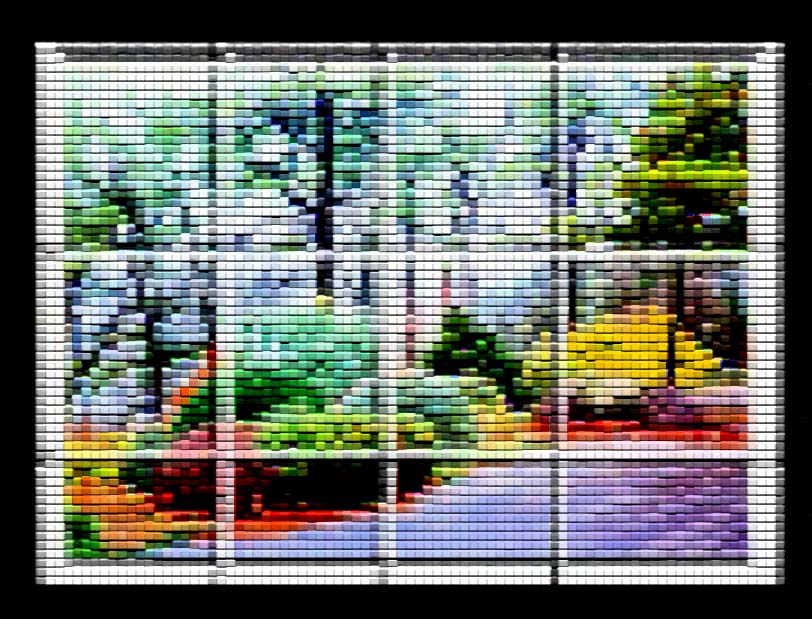 |
|
|
ORIGwebSave: JerindaGlasspaneGrid
|
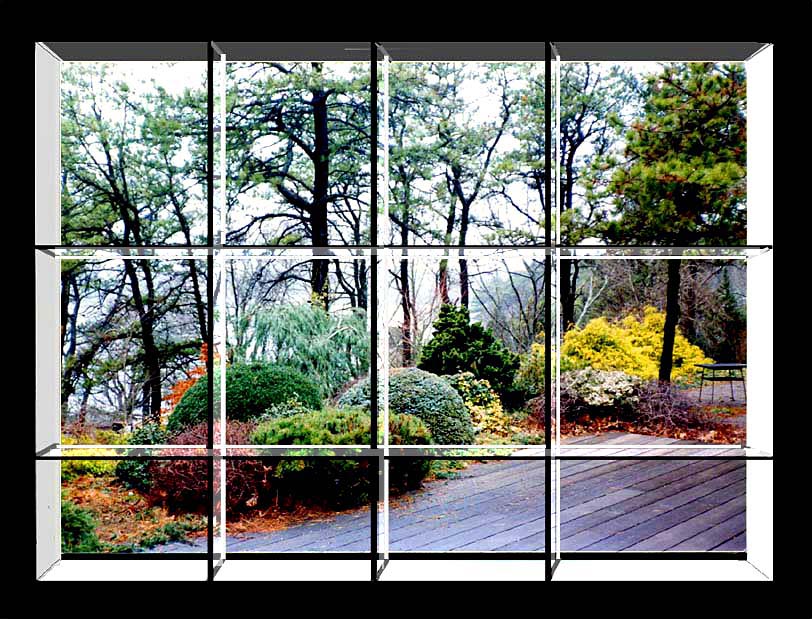 |
|
|
last b
|
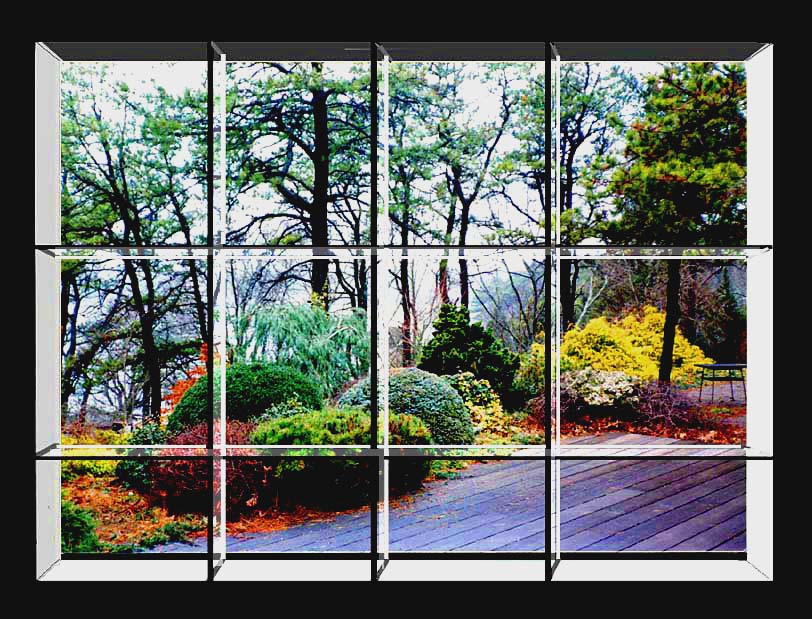 |
|
|
lasdt d (most recent of 4-gridsatseries0
|
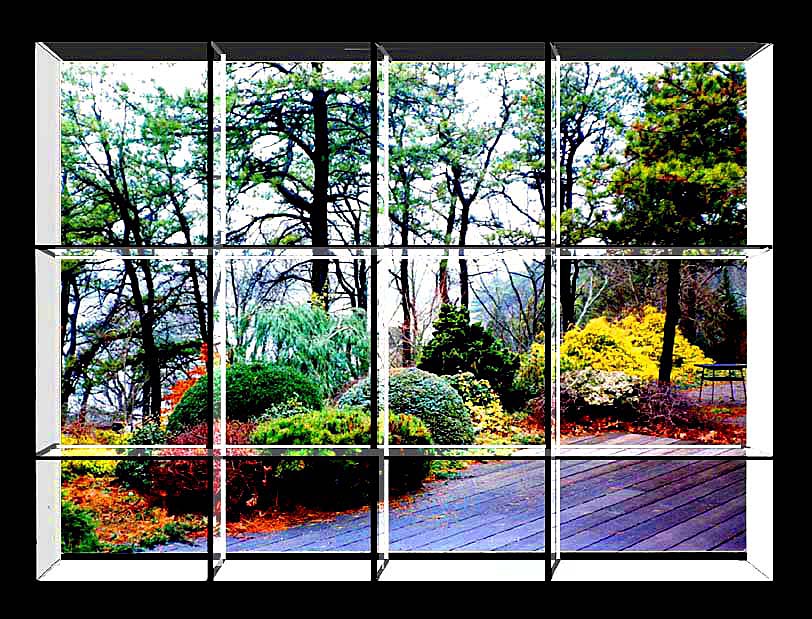 |
|
|
jerind day foc?
|
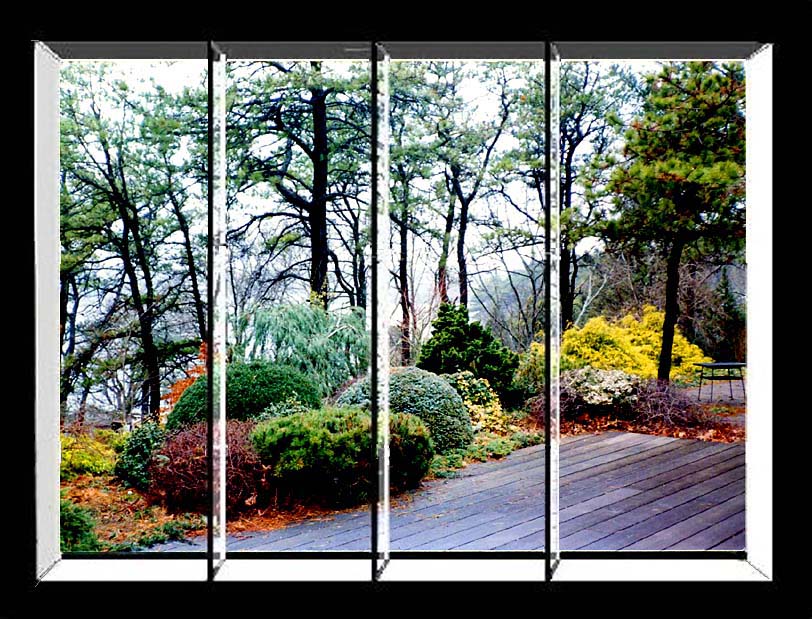 |
|
|
focdkctLASTBIT
|
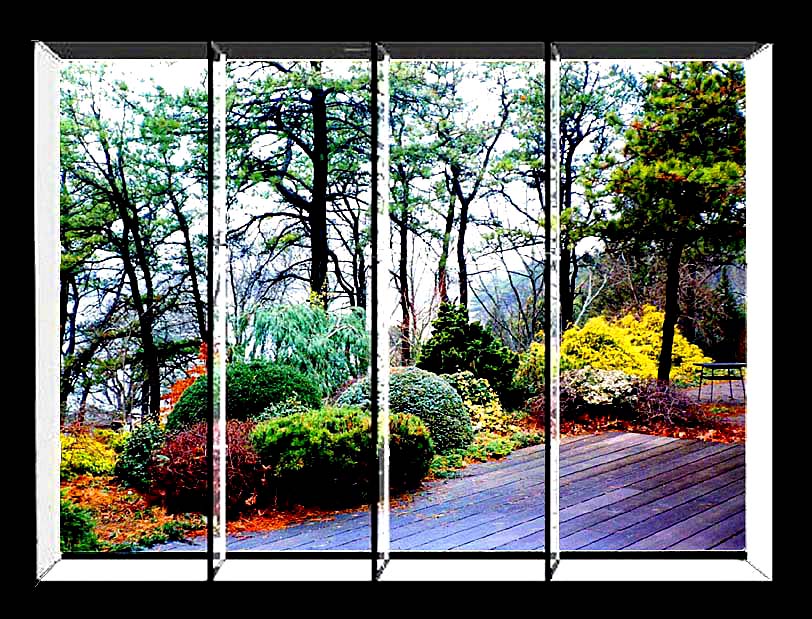 |
|
|
jerind grid bright fx
|
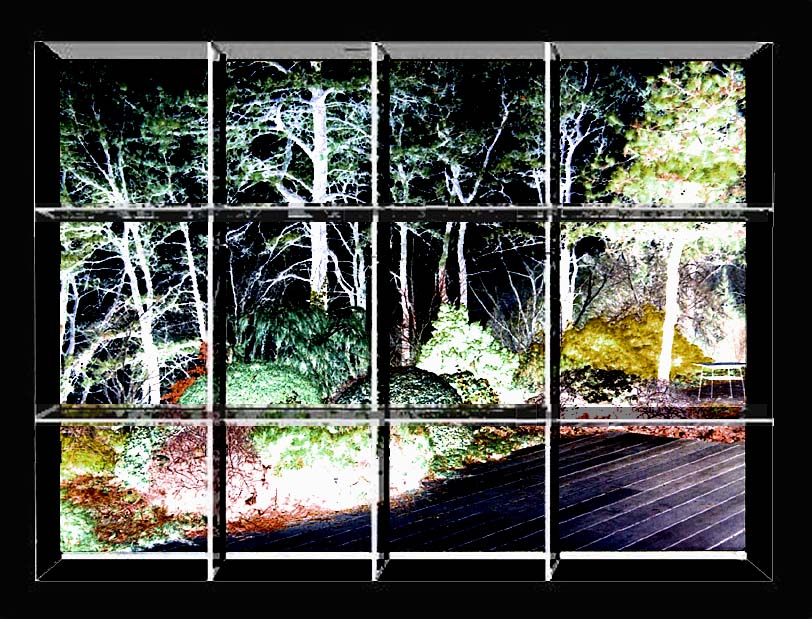 |
|
|
jerind gridfxDk
|
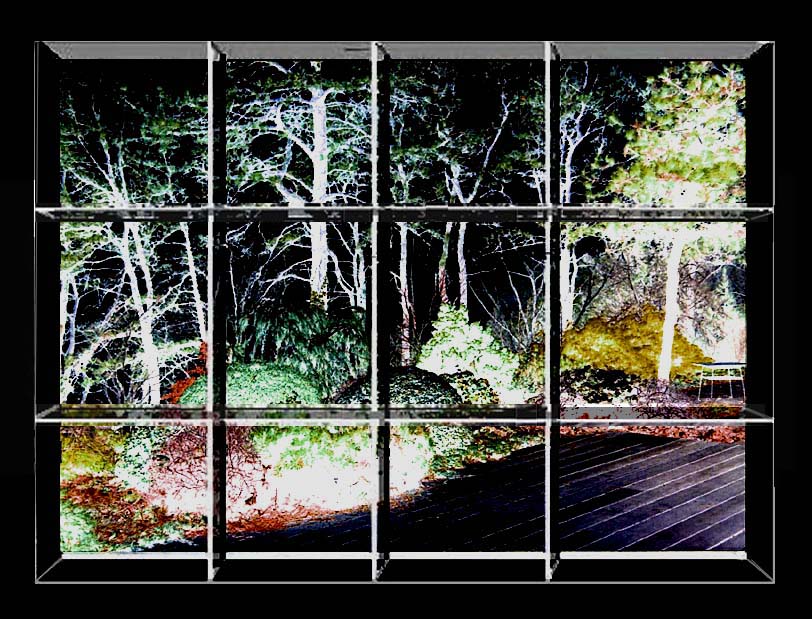 |
|
|
jerind night darken
|
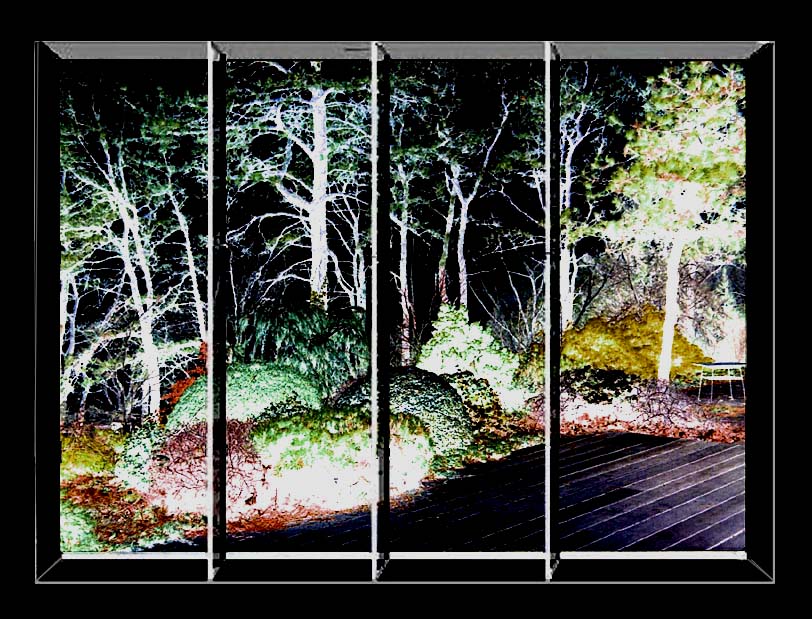 |
|
|
jerinda night
|
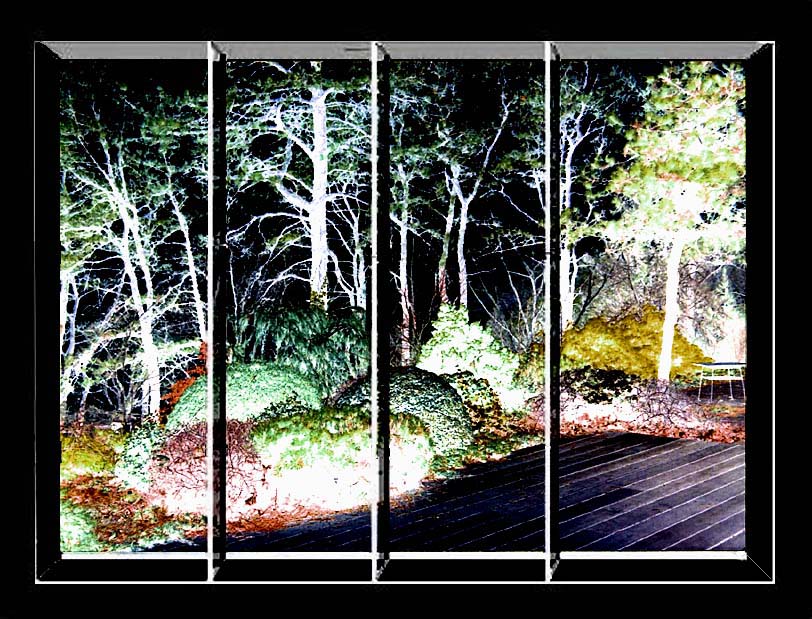 |
|
|
9) Ly2Nightvertglass
|
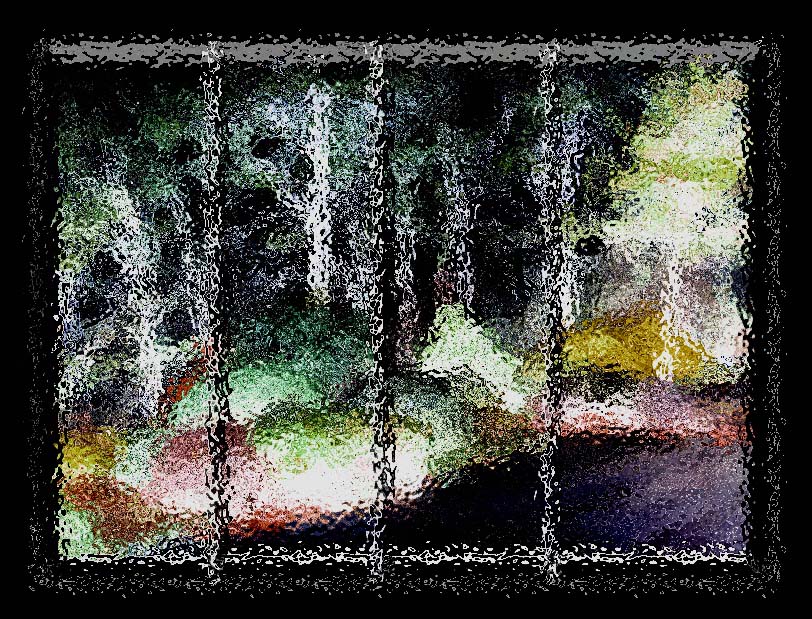 |
|
|
11) Ly1vertglassreg
|
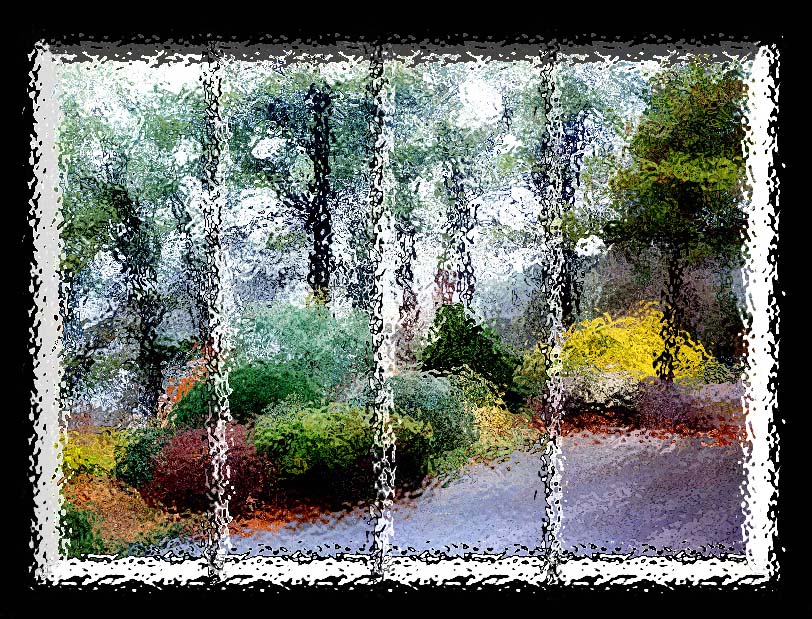 |
|
|
galleryhighsatenlg
|
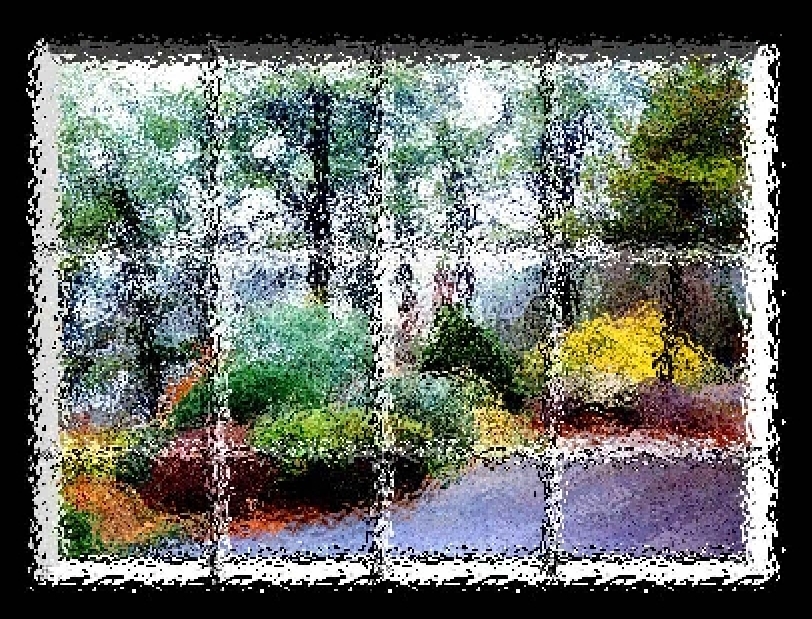 |
|
|
galleryhighsatCtenlg
|
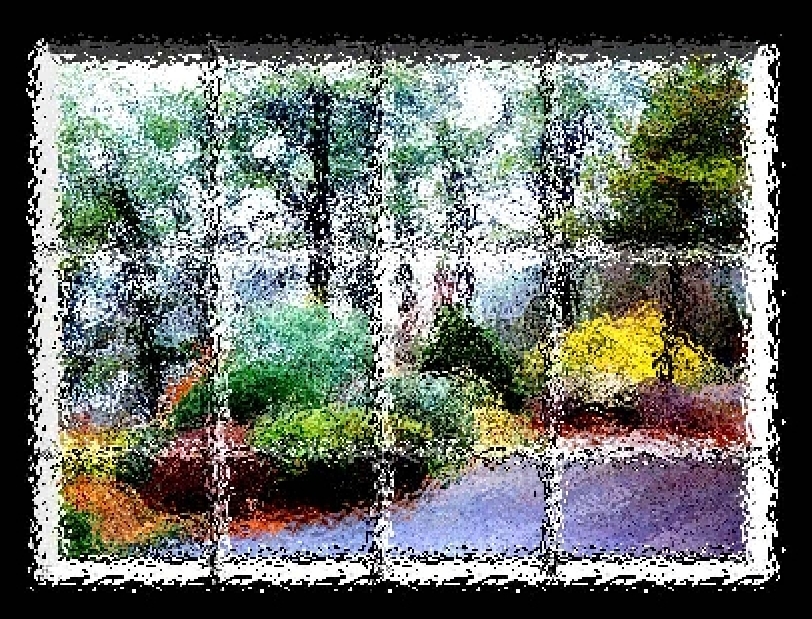 |
|
|
JerindaTraceline
|
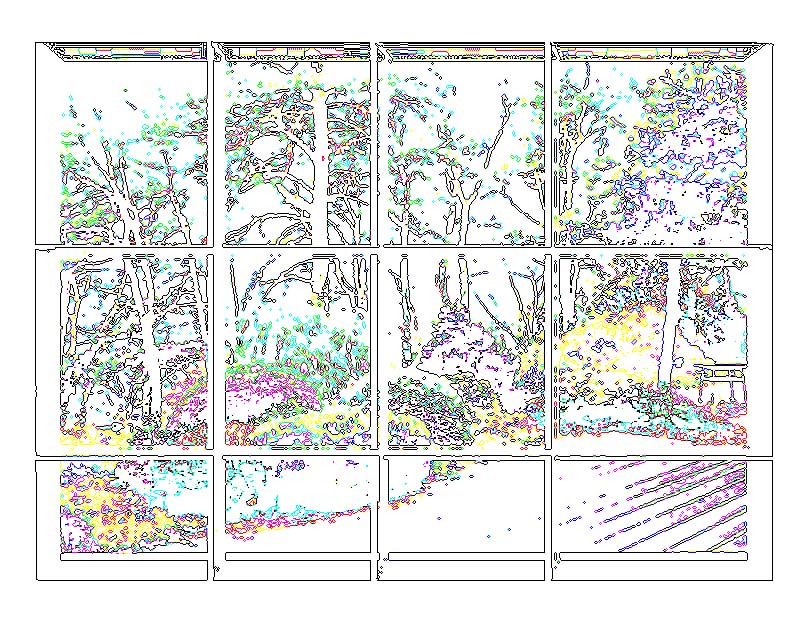 |
|
|
jerind wint A-foc
|
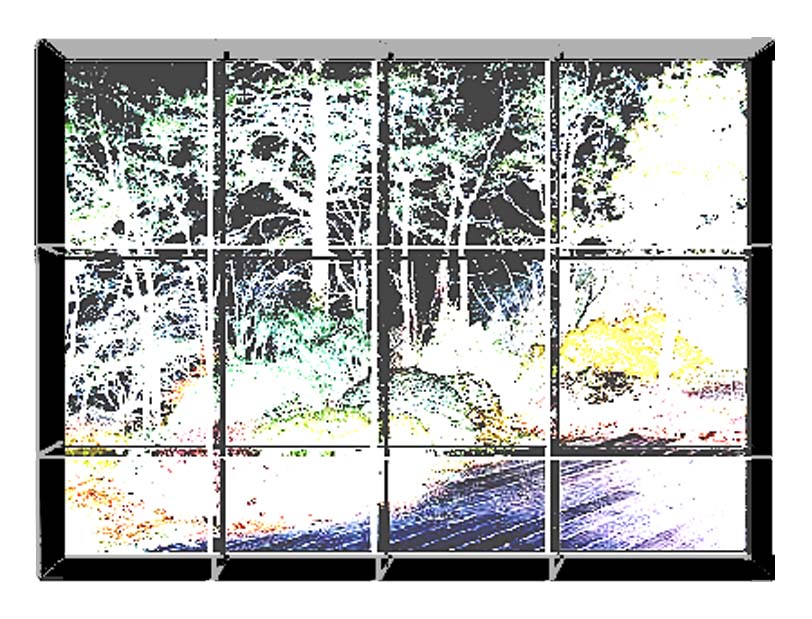 |
|
|
jerind wint A-
|
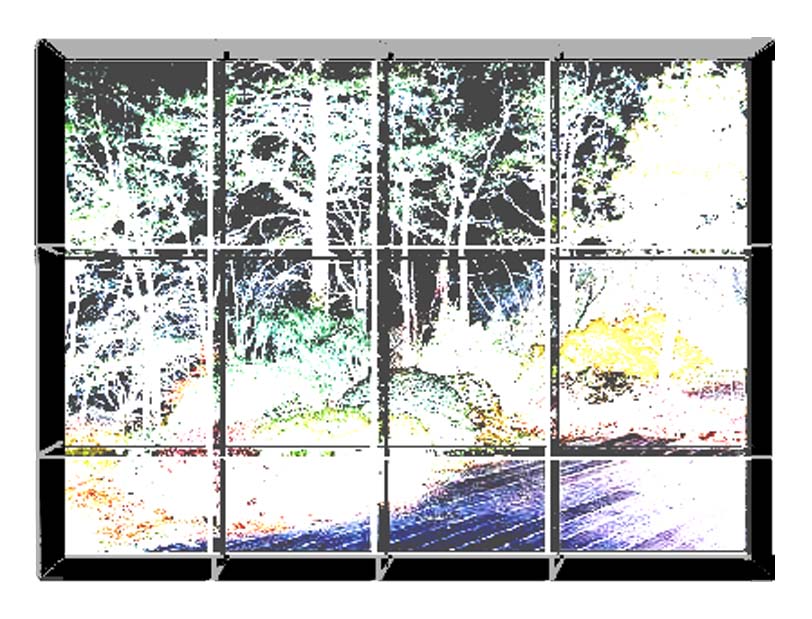 |
|
|
jerind wint B-foc
|
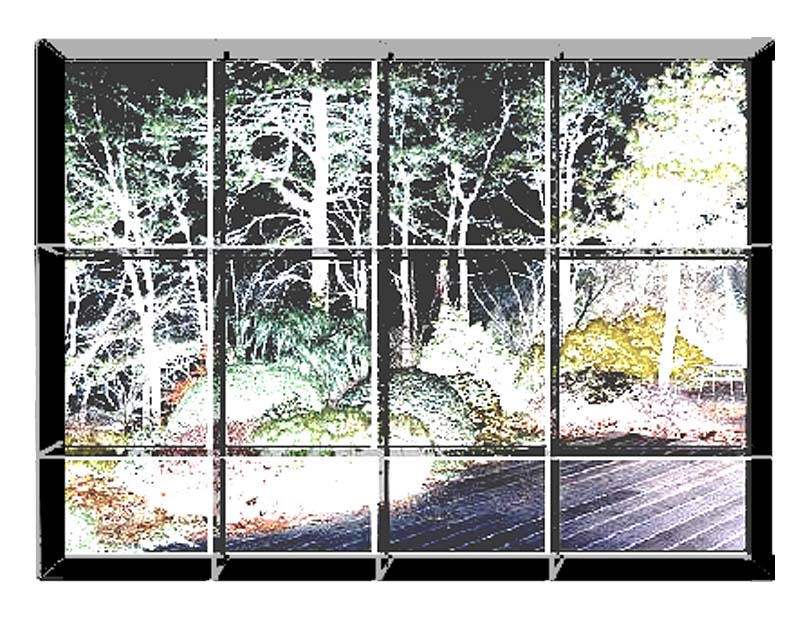 |
|
|
jerind wint B
|
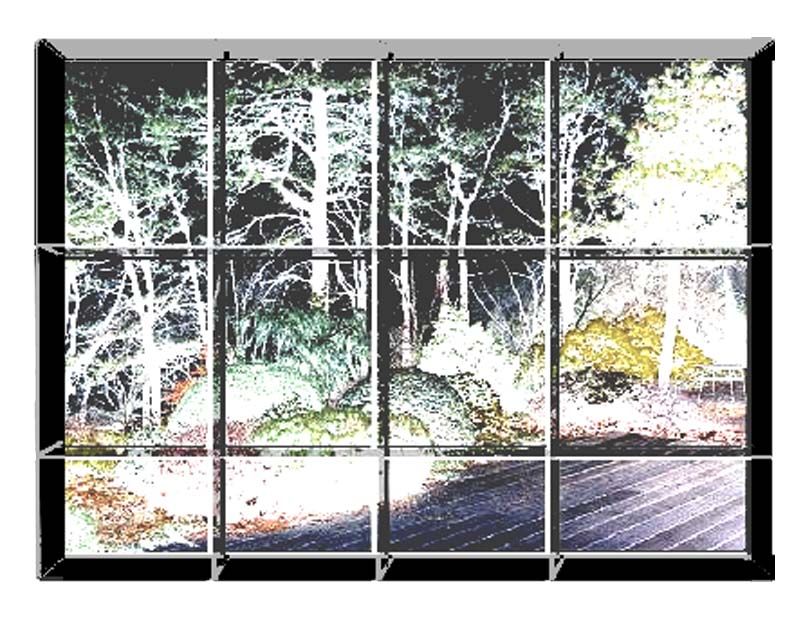 |
|
|
jerinnda night rebasic 1
|
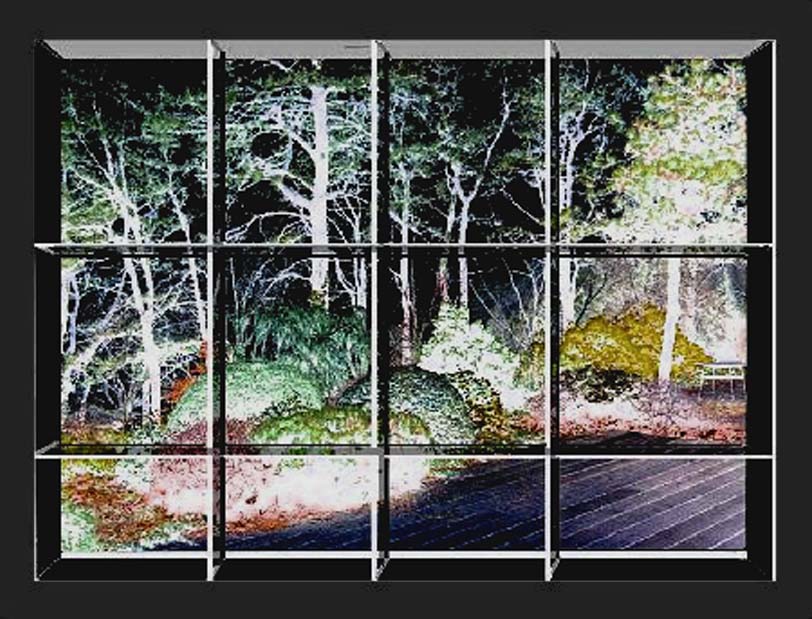 |
|
|
jerinnda night rebasic plus ctr
|
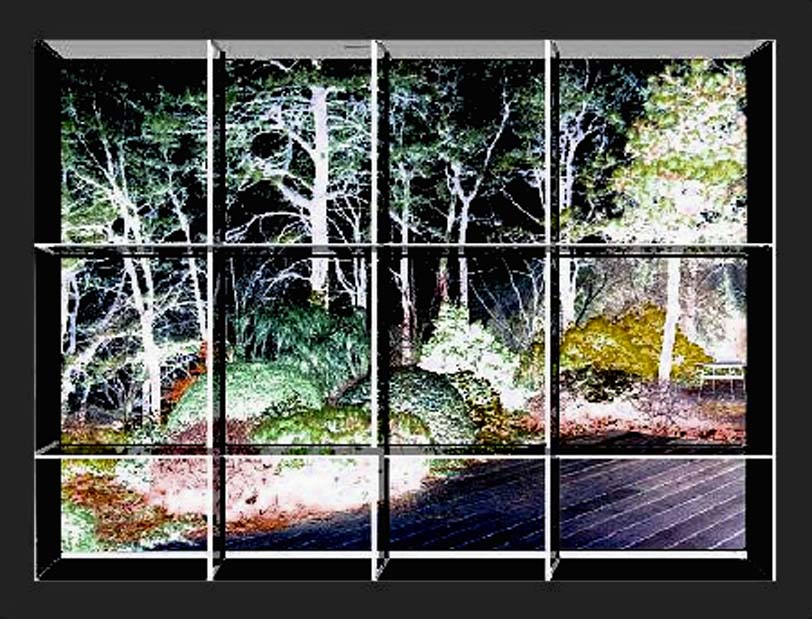 |
|
|
jerinnda night rebasic ctr foc
|
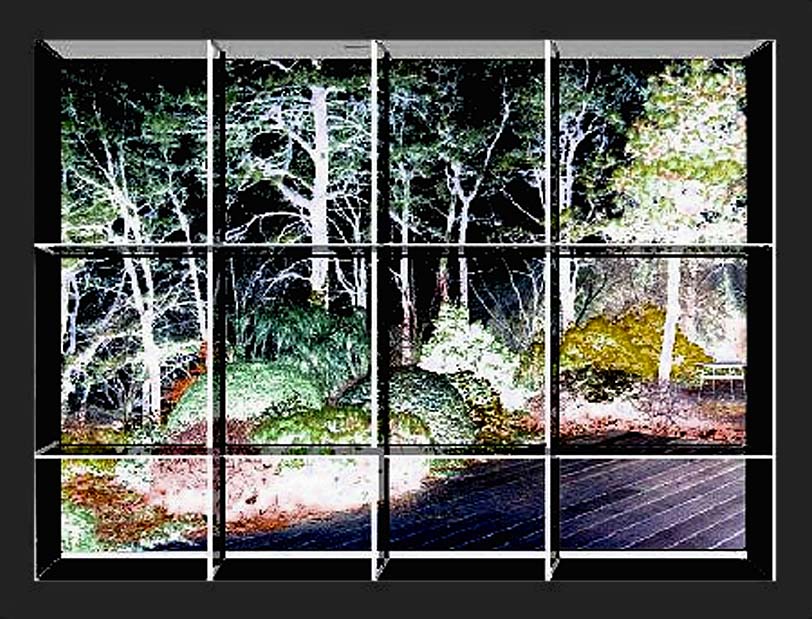 |
|
|
jerinnda night rebasic foc
|
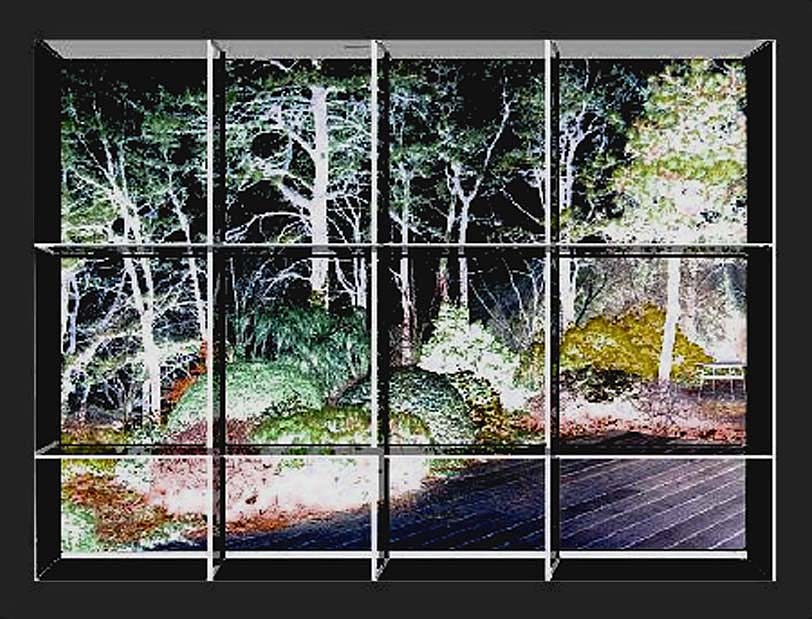 |
|
|
jer windowflare
|
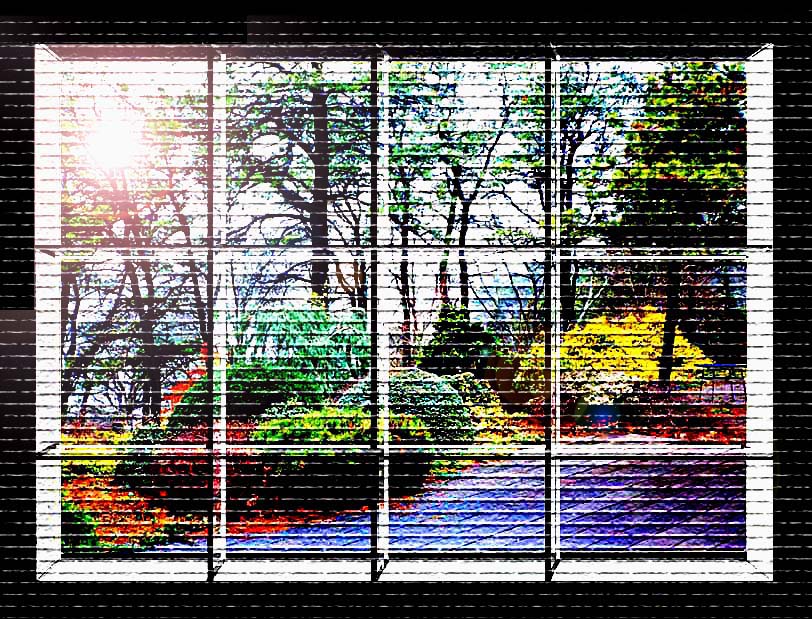 |
|
|
jerinda palletknf
|
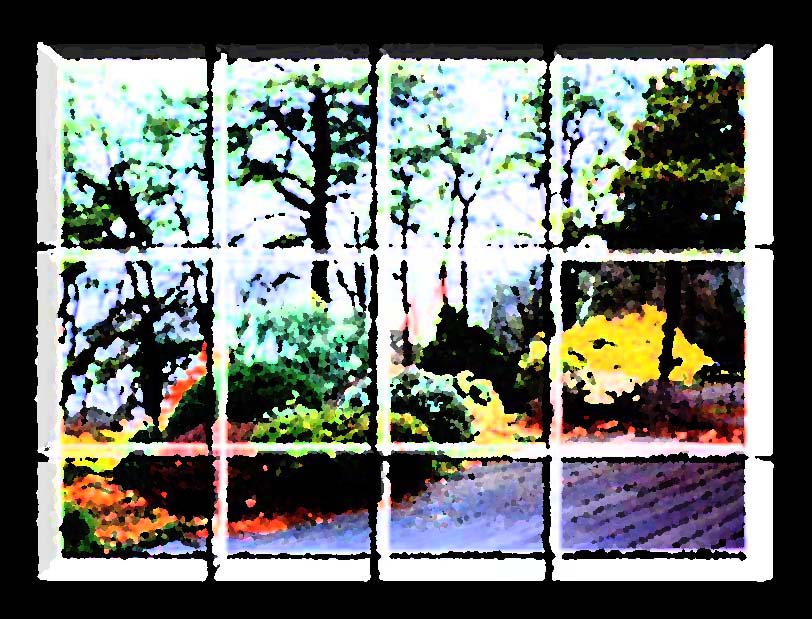 |
|
|
residentail focal incident-- aesthetics musical reference
|
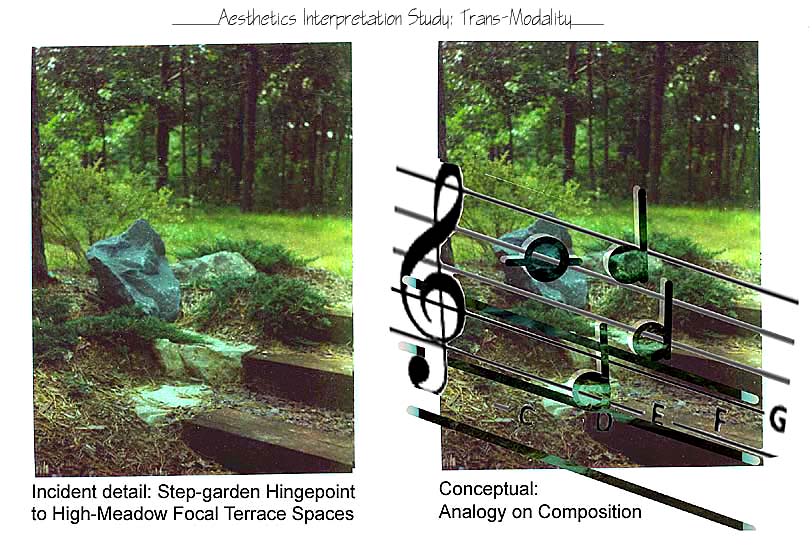 |
|
|
jerinda kodk hue / enhance
|
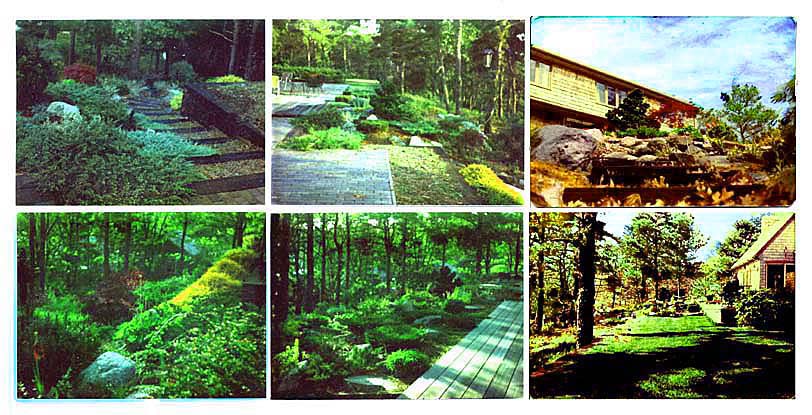 |
|
|
cwenrtwev rexiaseed big
|
 |
|
|
centerv full checked 1/2
|
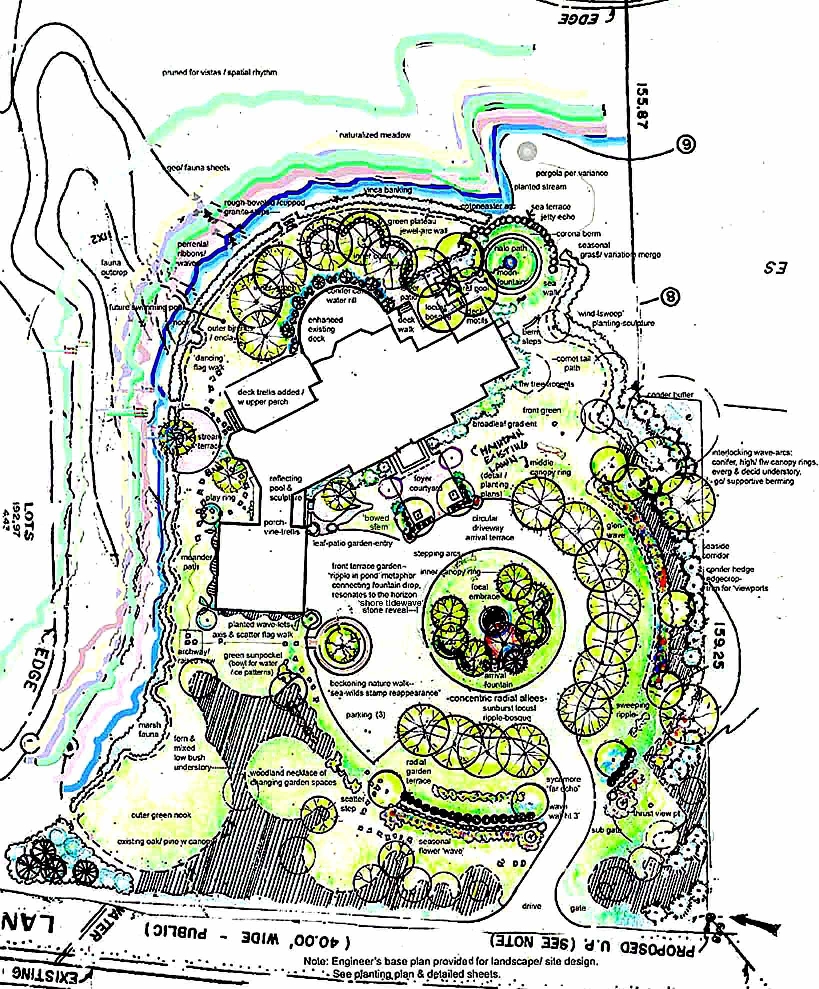 |
|
|
cnterMOREfoc1
|
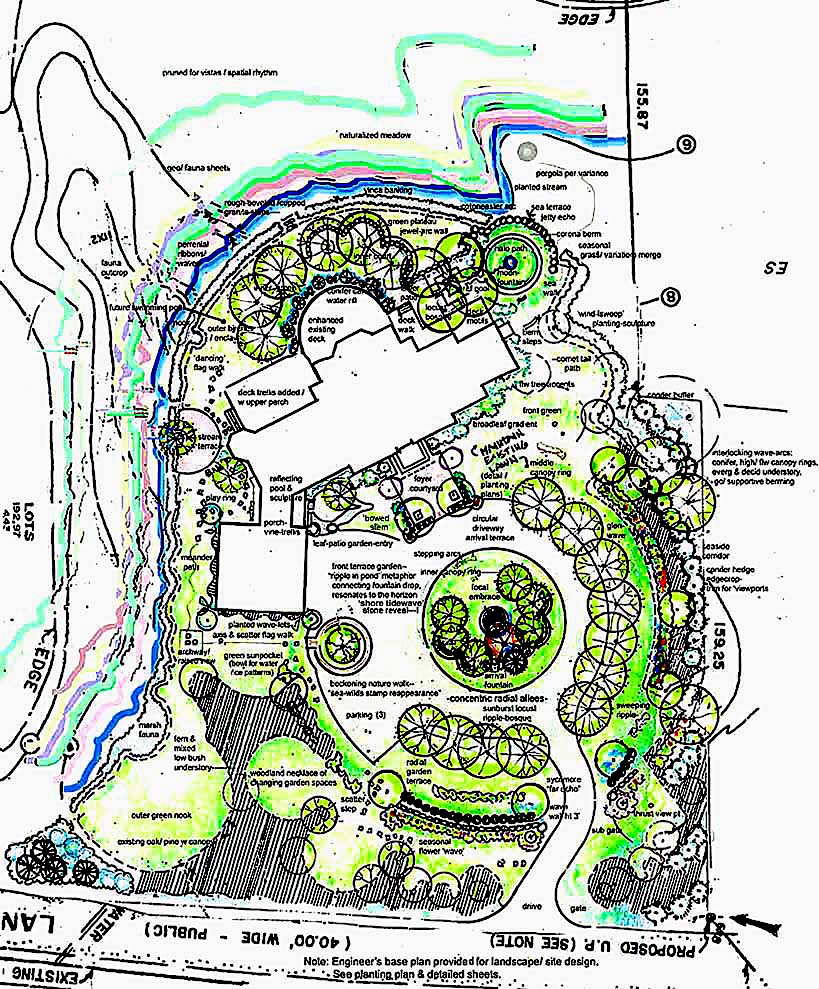 |
|
|
cnterMore less foc
|
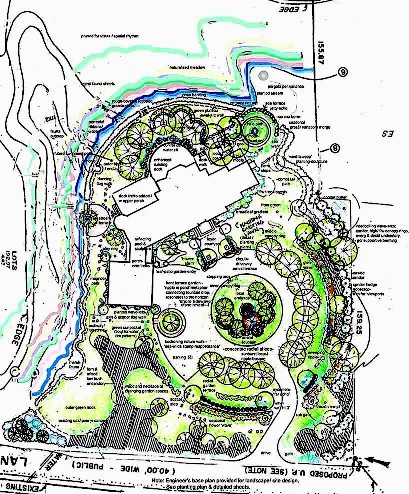 |
|
|
/quad
|
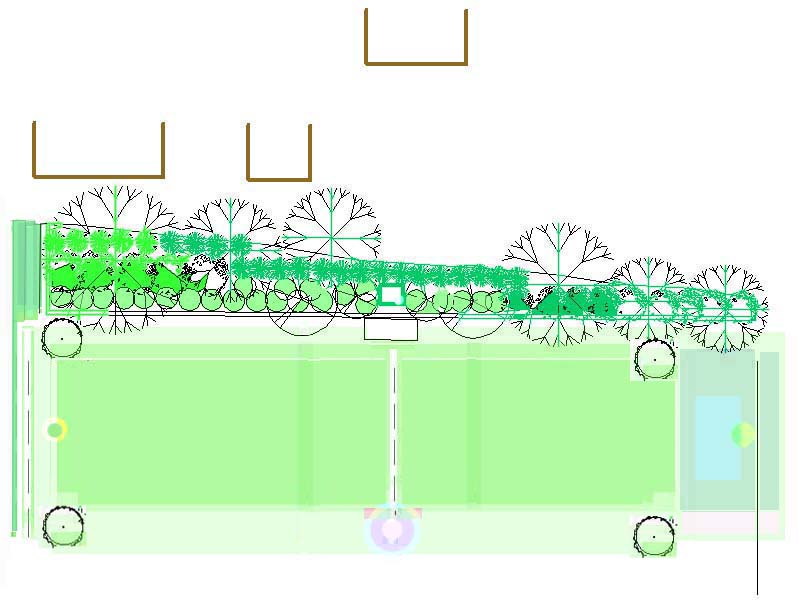 |
|
|
quad 2
|
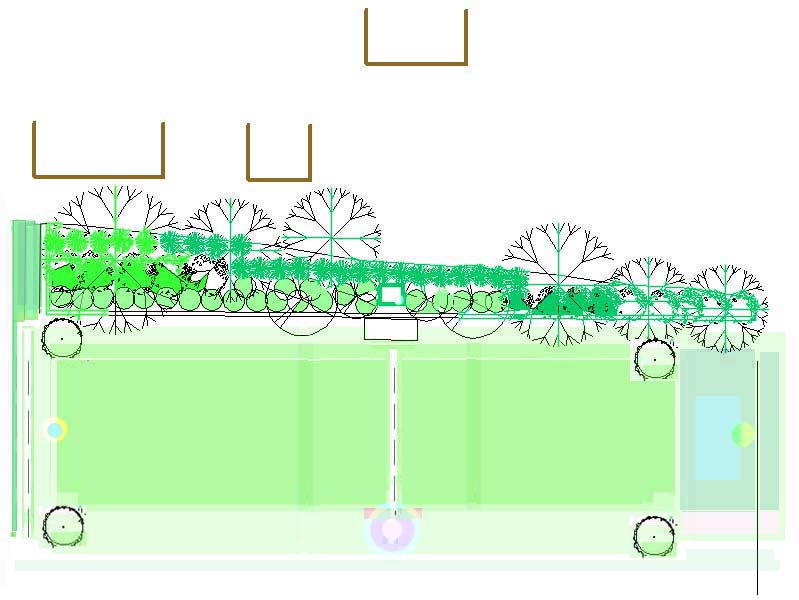 |
|
|
quad3
|
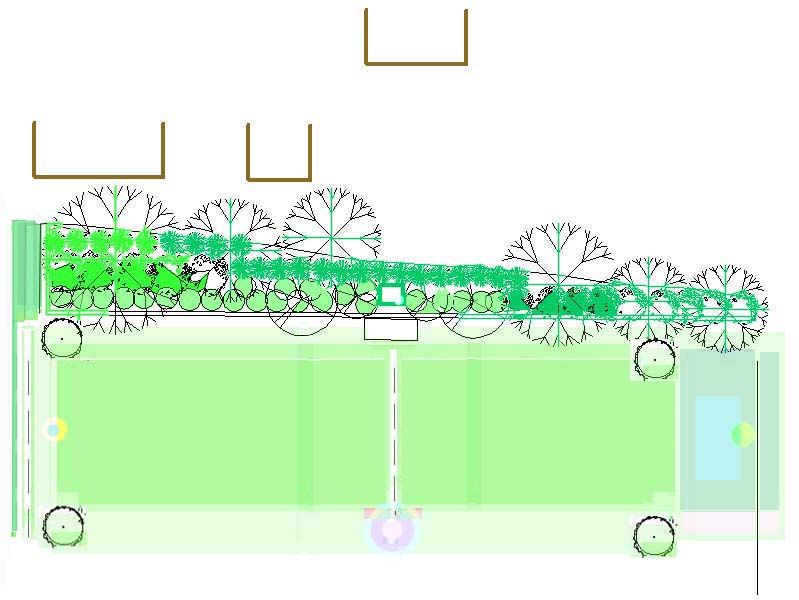 |
|
|
quad 4
|
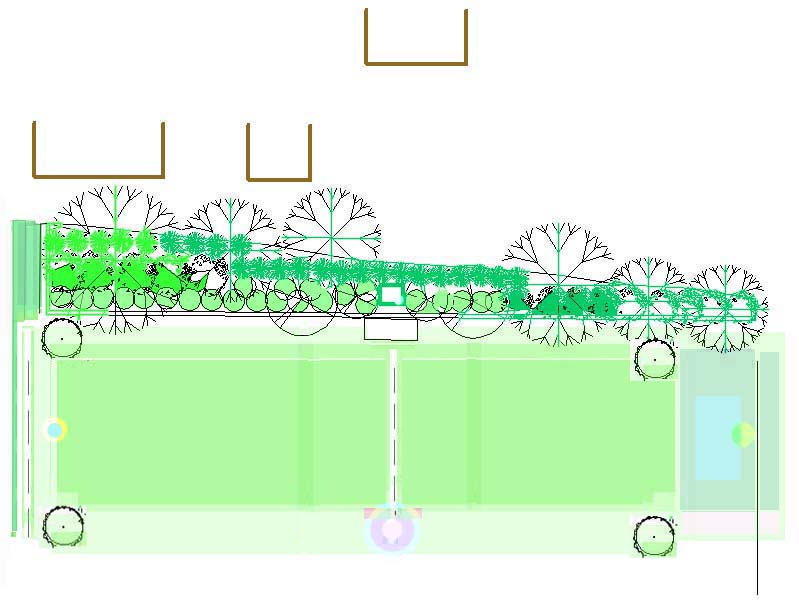 |
|
|
quad final/ encs
|
 |
|
|
notes centv 819wdfoc1
|
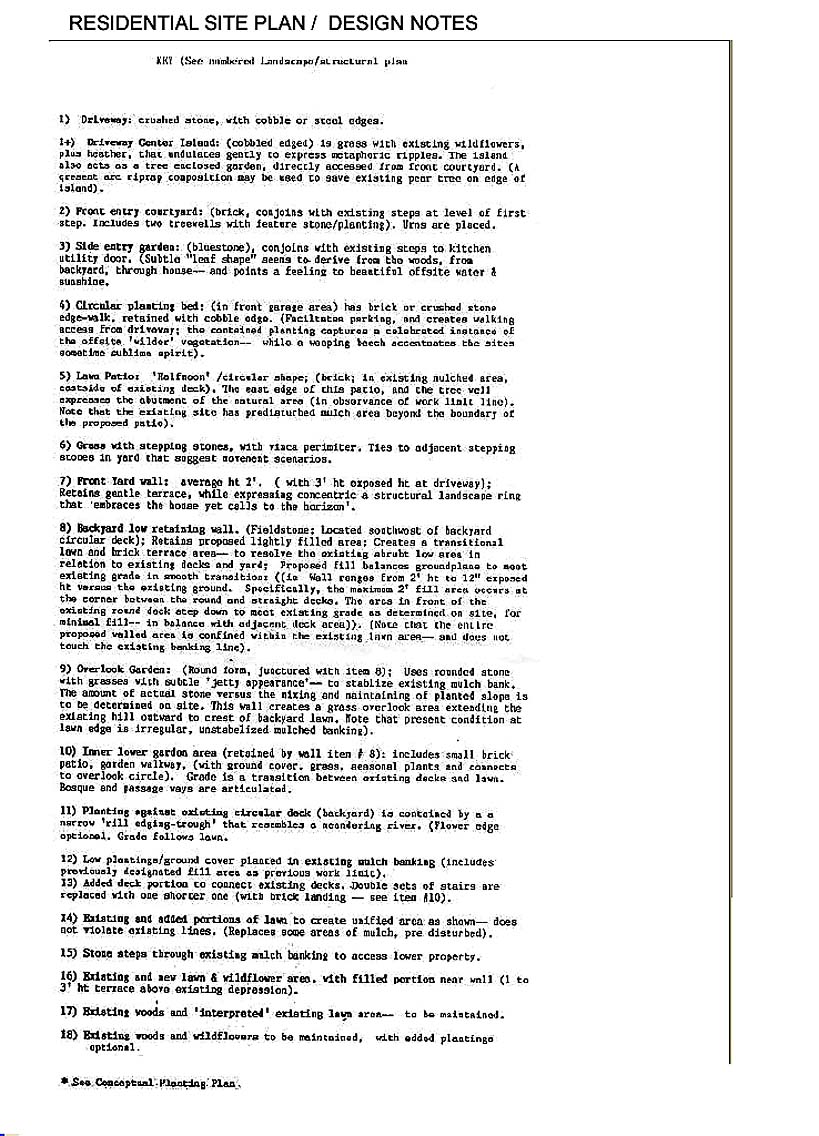 |
|
|
cent notes vertfoc1
|
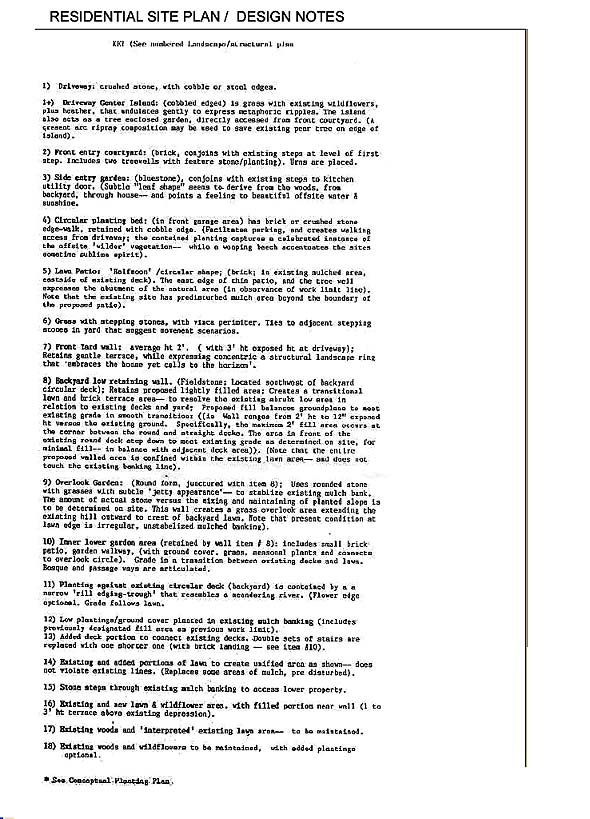 |
|
|
cent notes hor foc 1
|
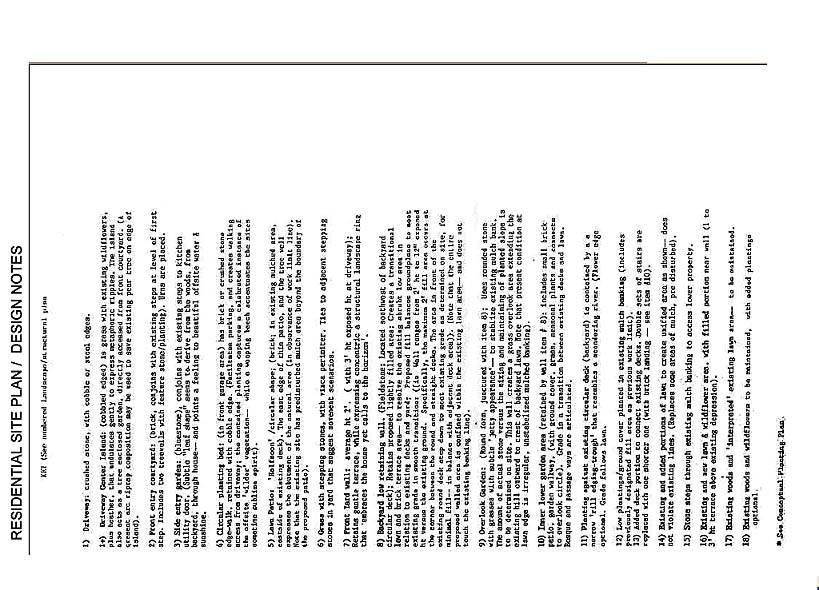 |
|
|
Filed Notes
|
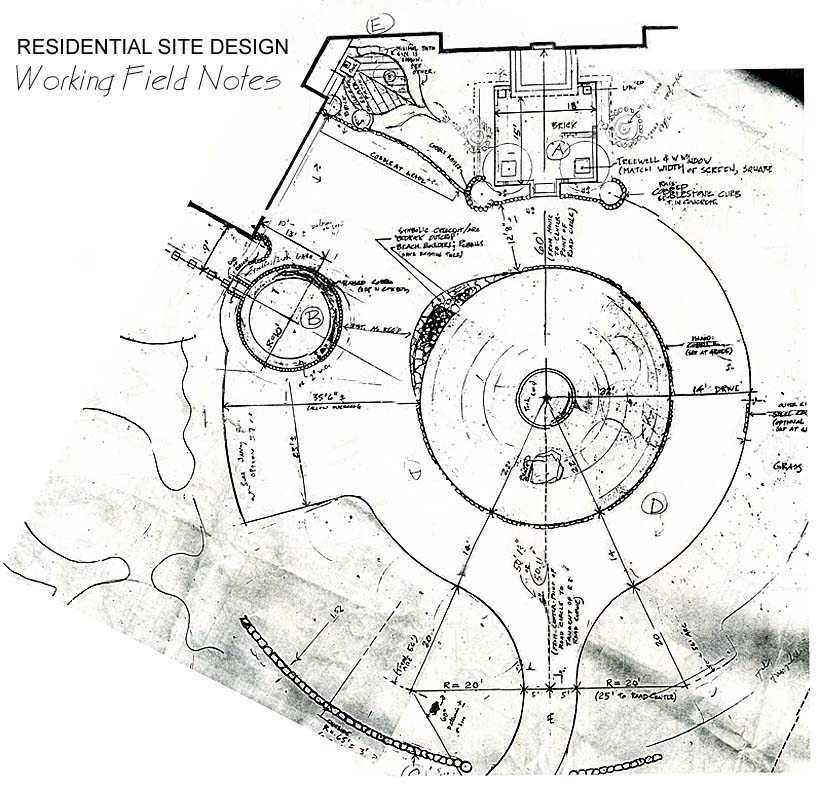 |
|
|
filed-garden feature 2 dwg, foc 2 sat
|
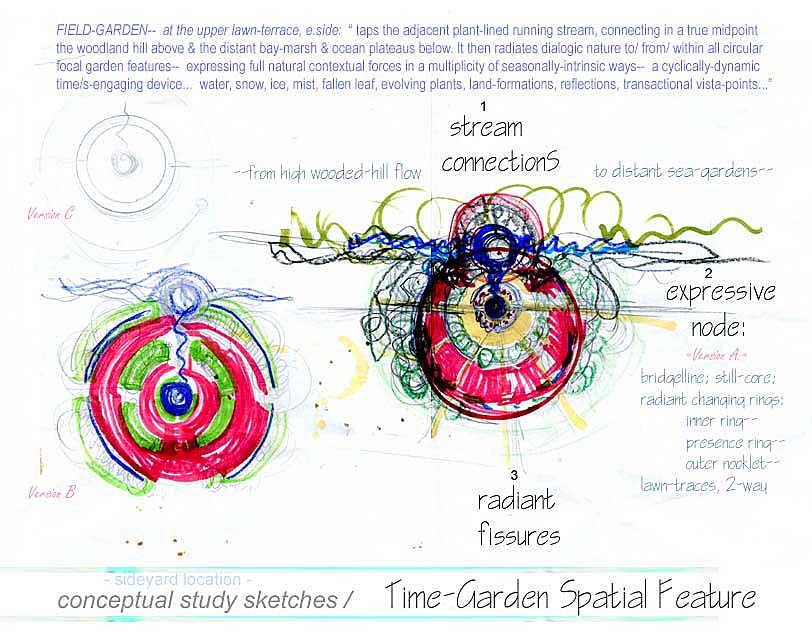 |
|
|
fieldgarden dwg 2 foc1 sat
|
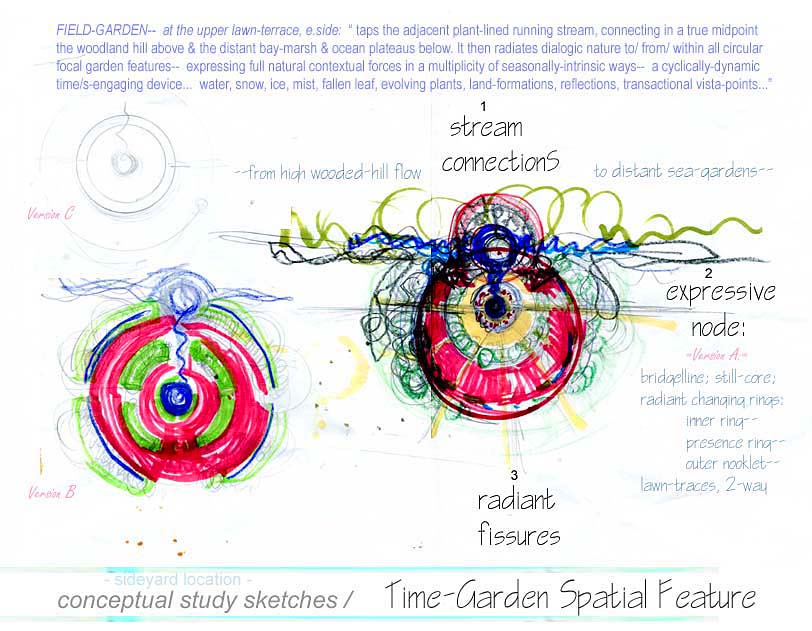 |
|
|
filed graden dwg2, foc2 not sat
|
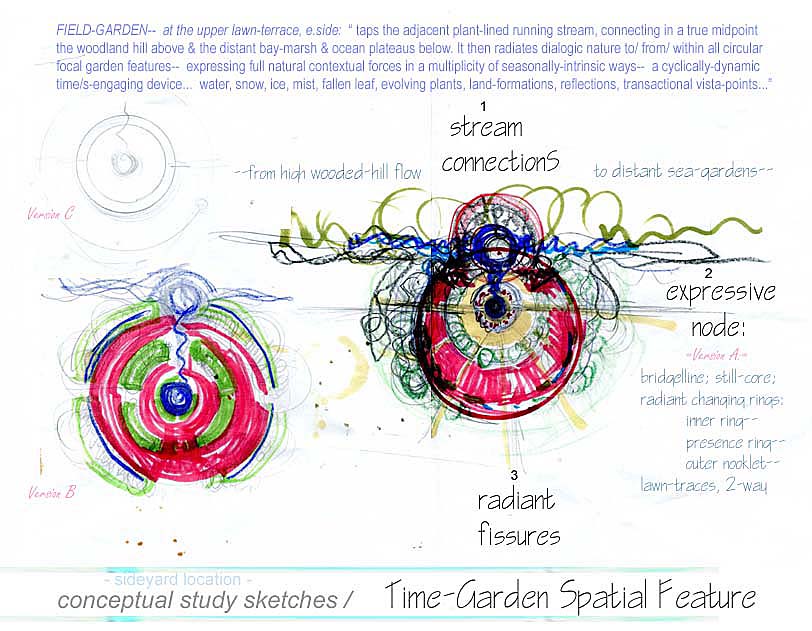 |
|
|
filedgard 2dwg, RE labl, sattttctfoc2 tfixed,
|
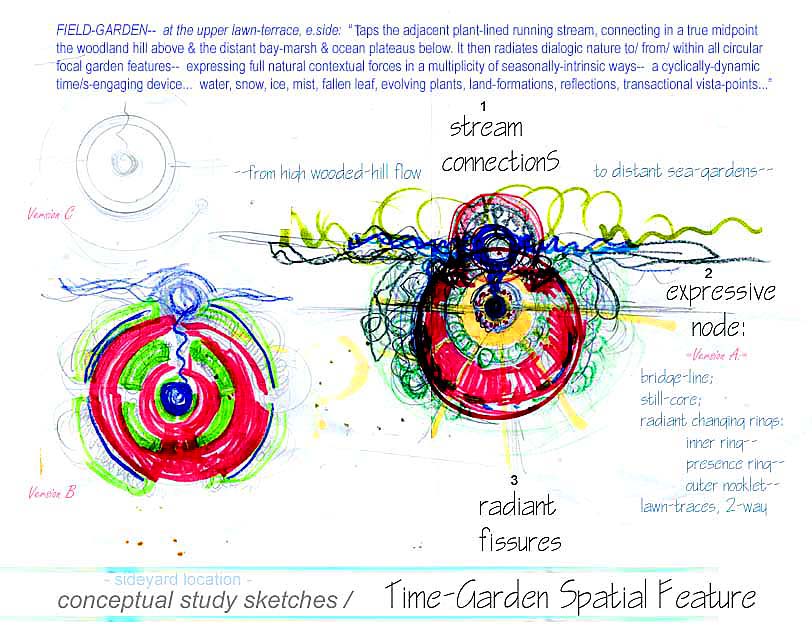 |
|
|
field garden final ct sattt yt with arow
|
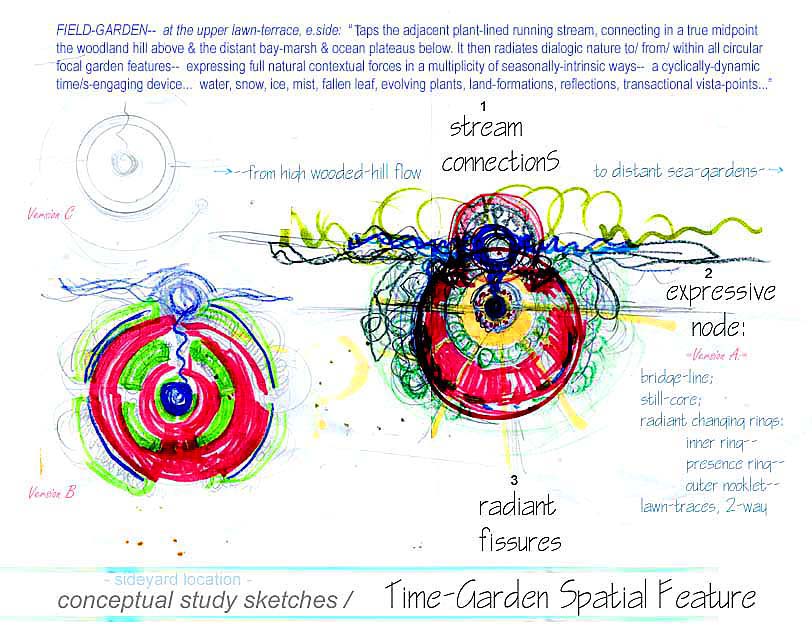 |
|
|
ield garden prefinalct sattt yt with arow
|
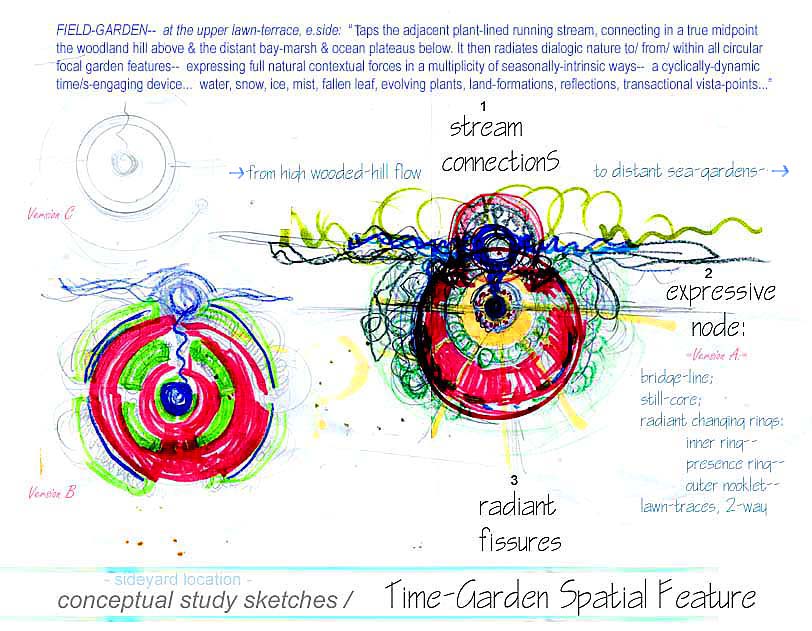 |
|
|
centerv working notes: 812w
|
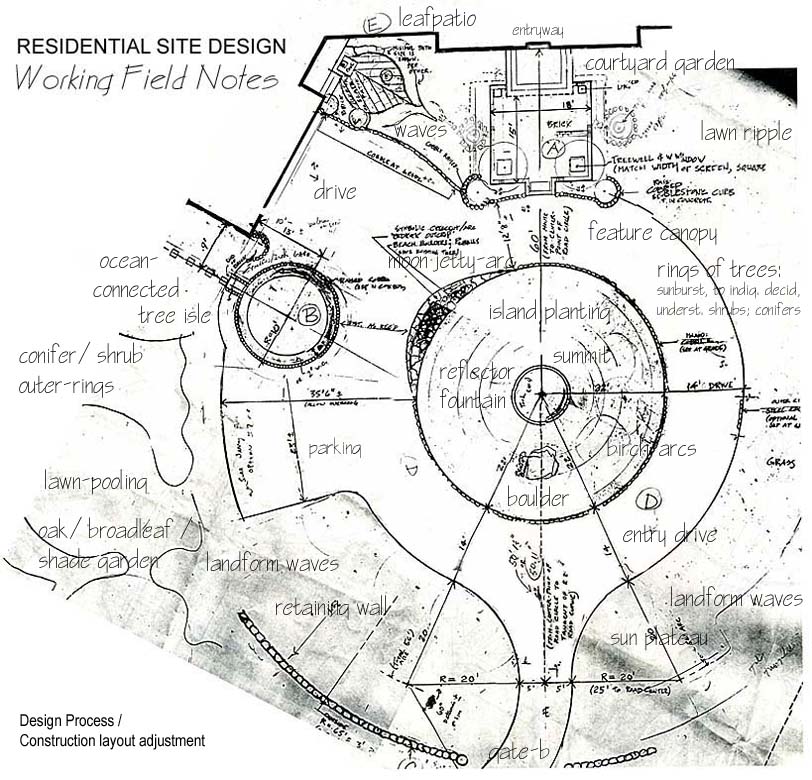 |
|
|
centerv working notes: 614 ht
|
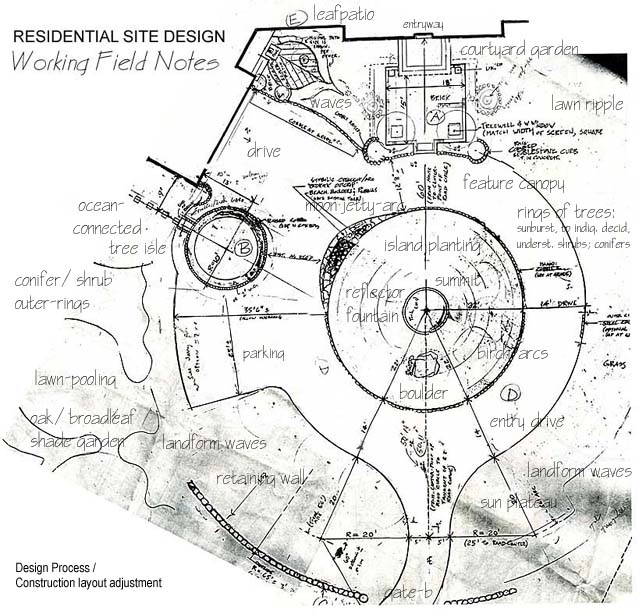 |
|
|
centerv working dw yesss 812
|
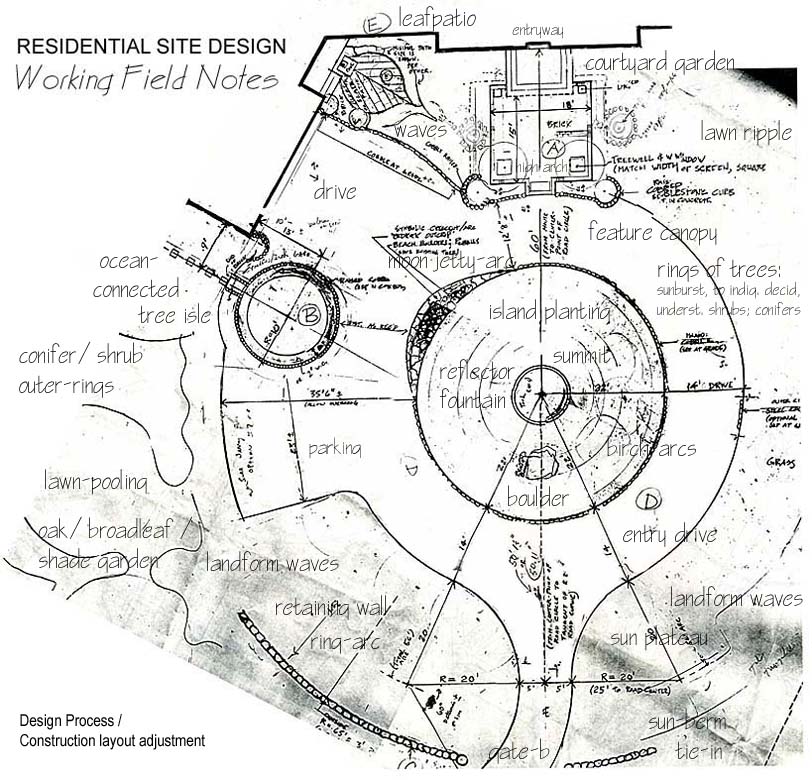 |
|
|
centerv working dw yesss 614HT
|
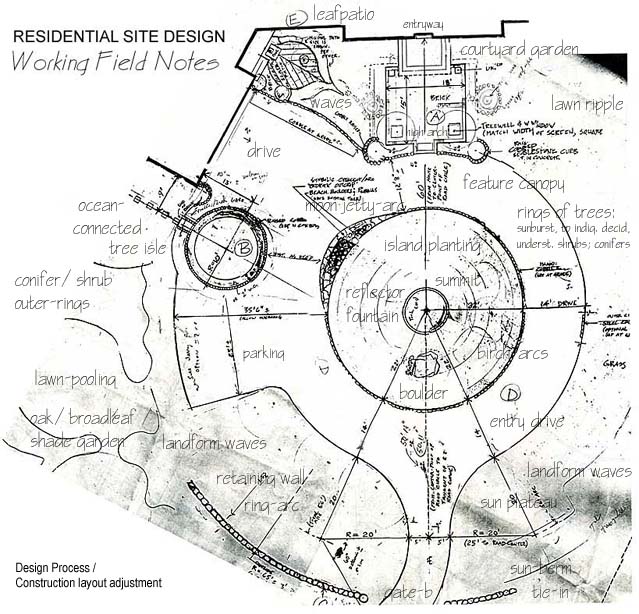 |
|
|
centerv working dw yesss 588 ht
|
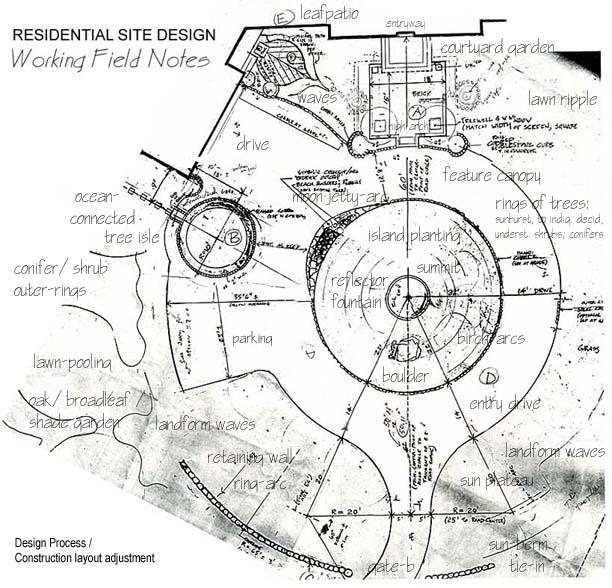 |
|
|
centerv working dw yesss ht534
|
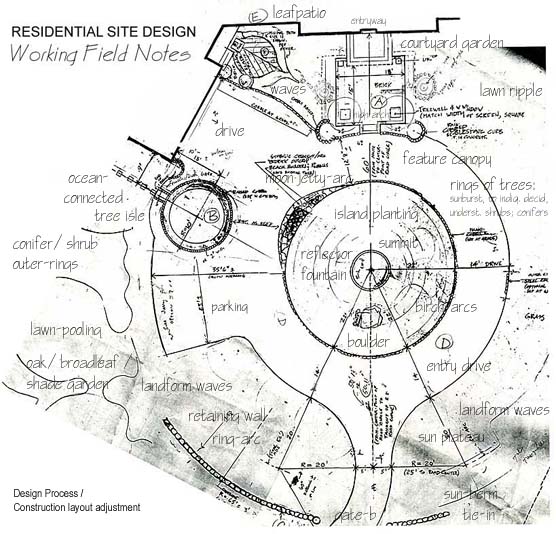 |
|
|
resyml
|
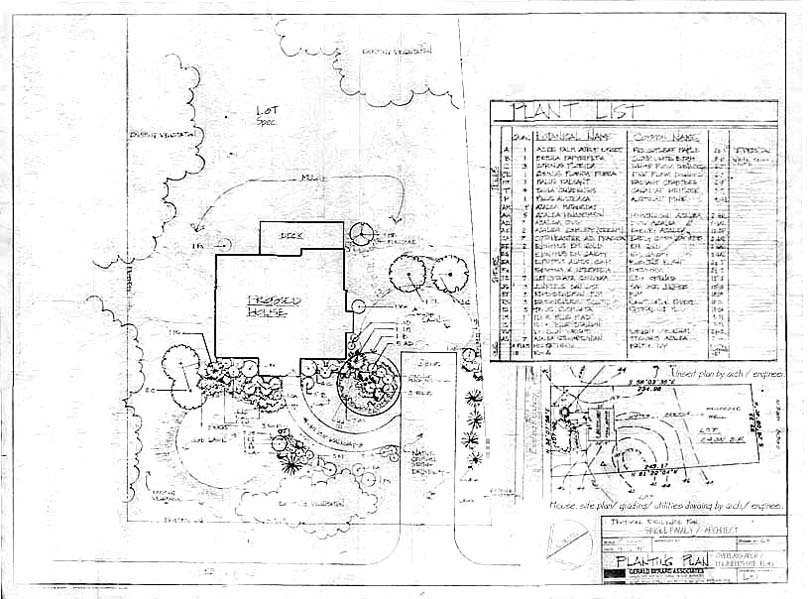 |
|
|
yschres2fxrtape
|
 |
|
|
yschrestpfix temo819
|
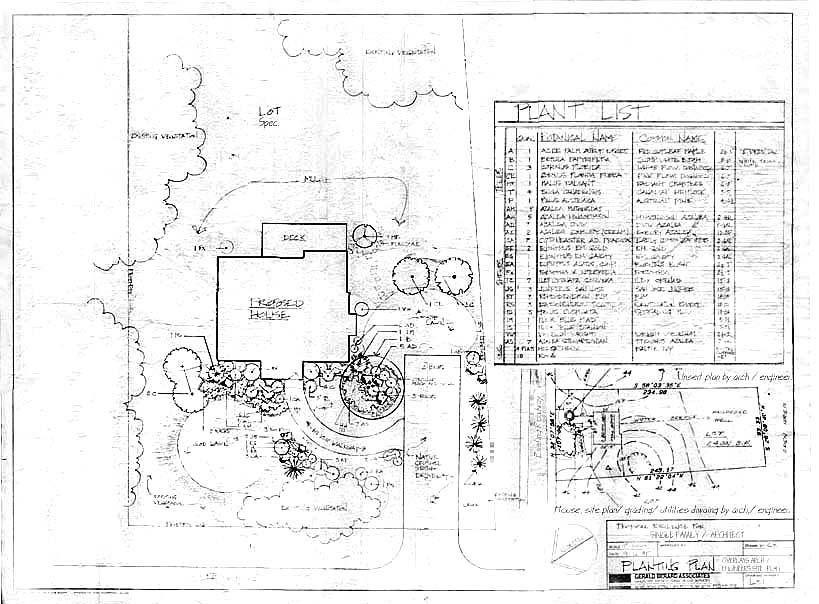 |
|
|
mcostervTypologyboard
|
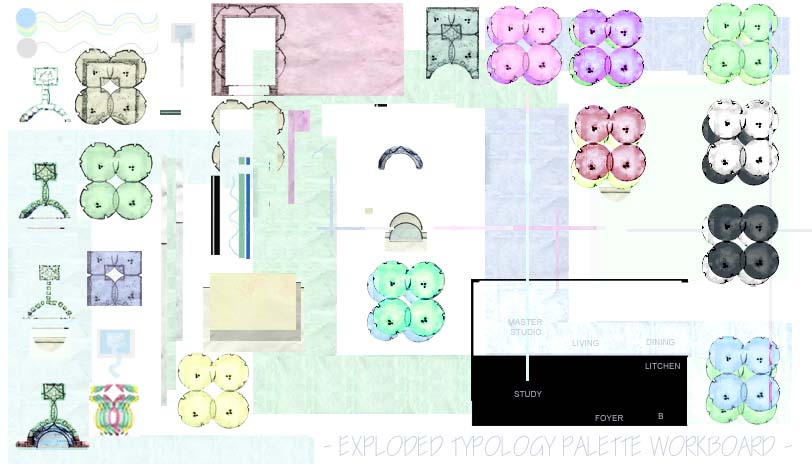 |
|
|
mcostervFoc1ctr15sat15
|
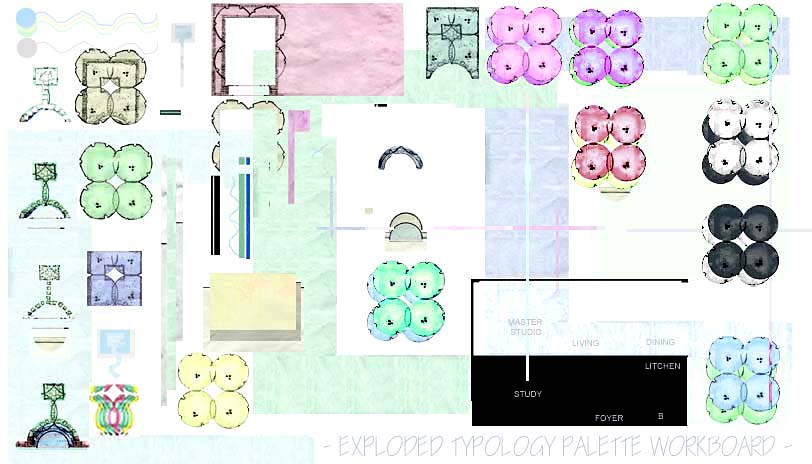 |
|
|
centervMassCapeBlnk
|
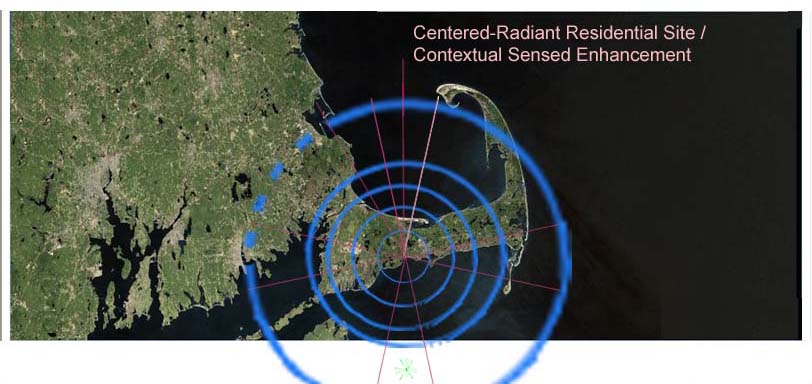 |
|
|
centervMassCapeBlnk2trees
|
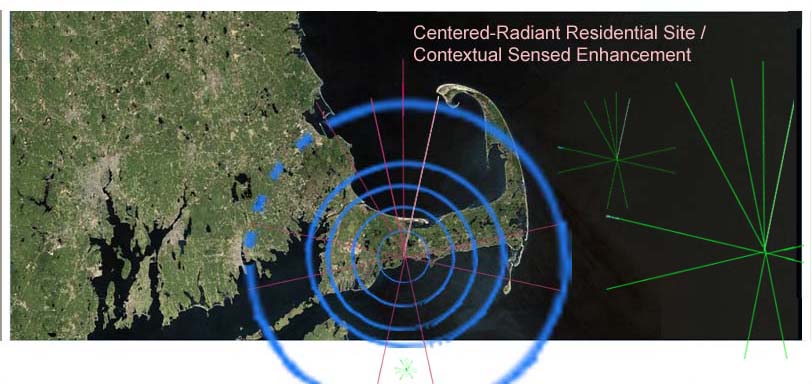 |
|
|
centervMetahp
|
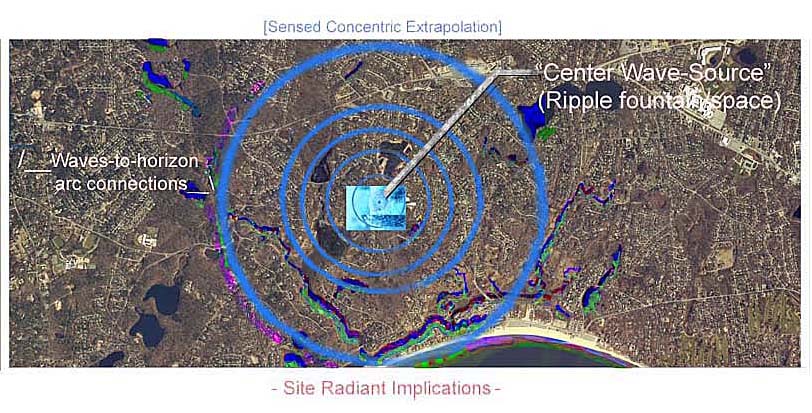 |
|
|
klg grn fuller, lt med
|
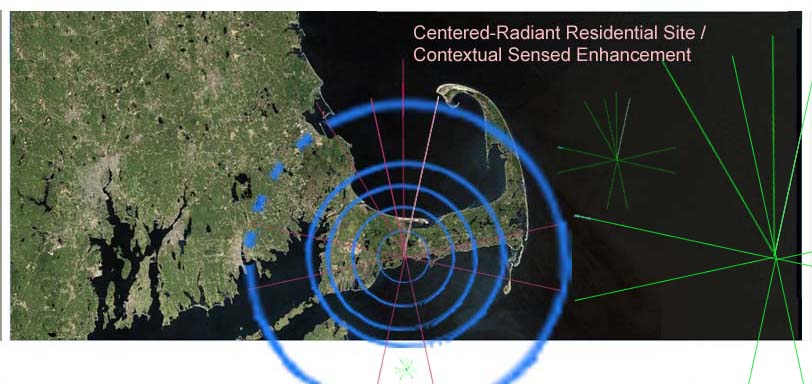 |
|
|
cent mass cpe plain
|
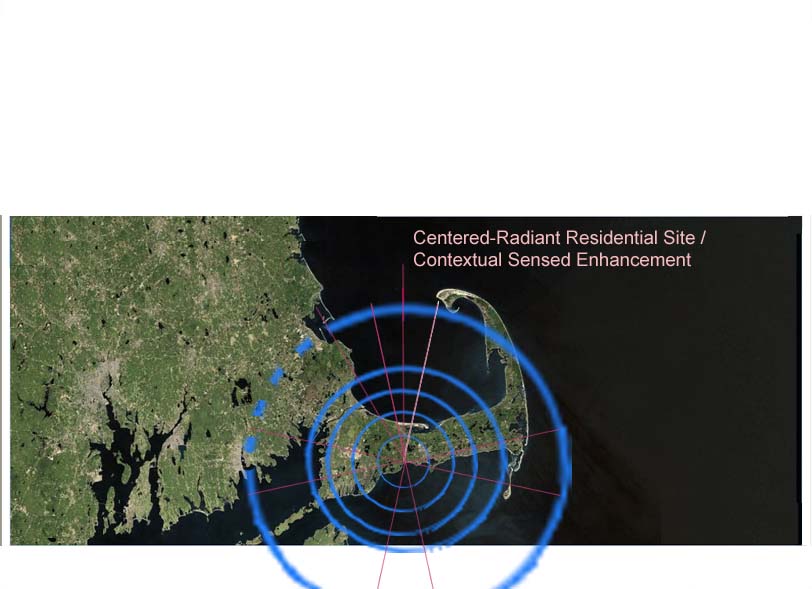 |
|
|
clsoe ringscale metah 600htfoc2
|
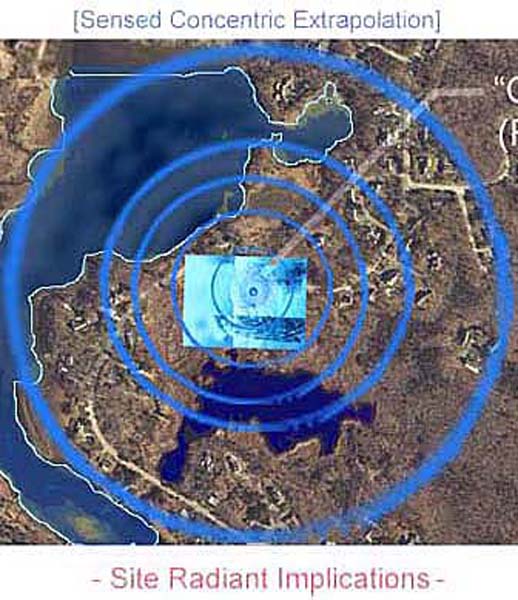 |
|
|
1
|
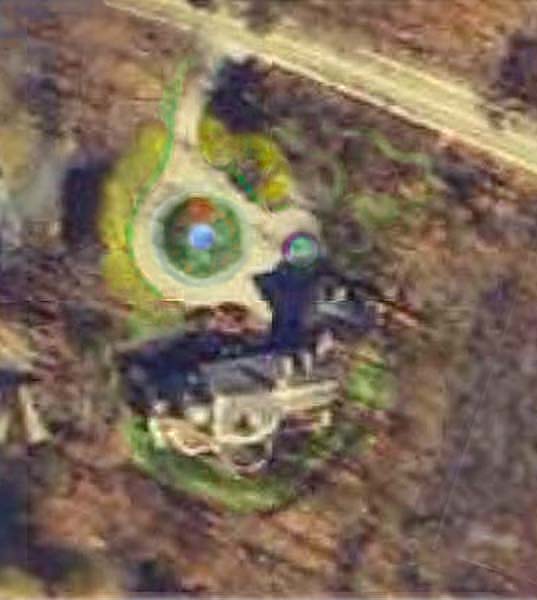 |
|
|
2
|
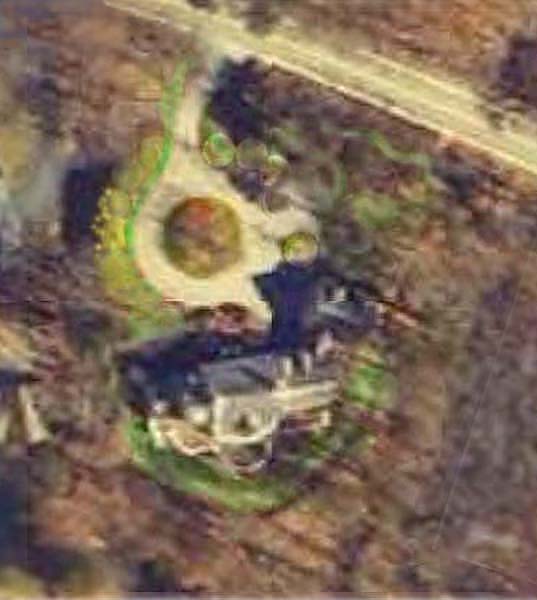 |
|
|
3
|
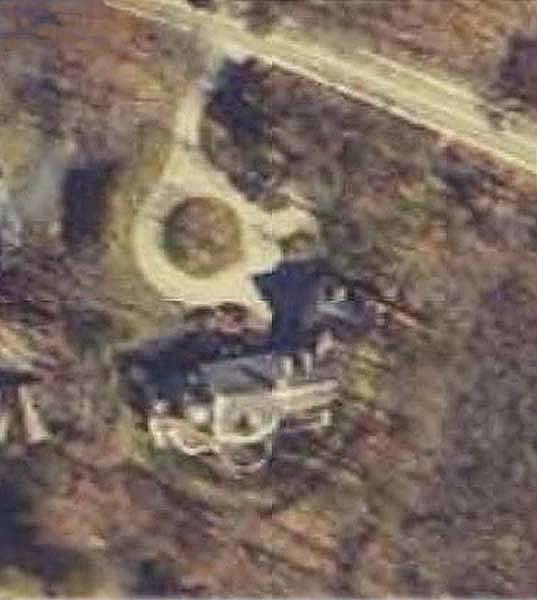 |
|
|
3bsatexist
|
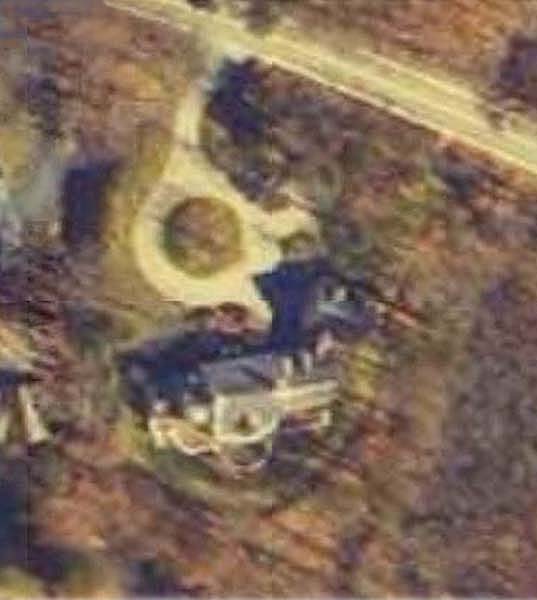 |
|
|
localringfoc2, 812
|
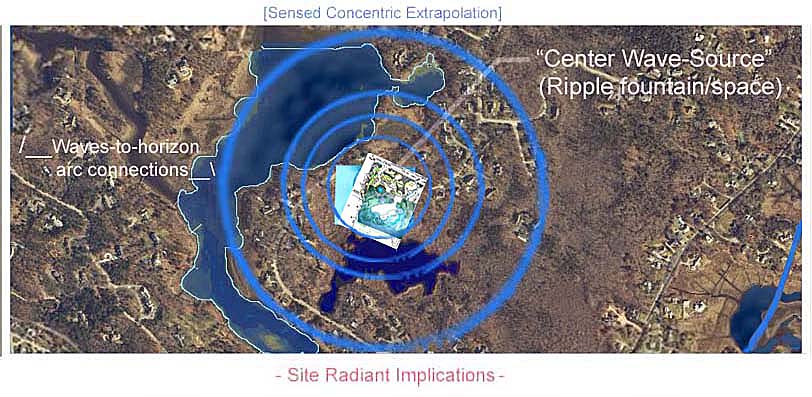 |
|
|
nexttt
|
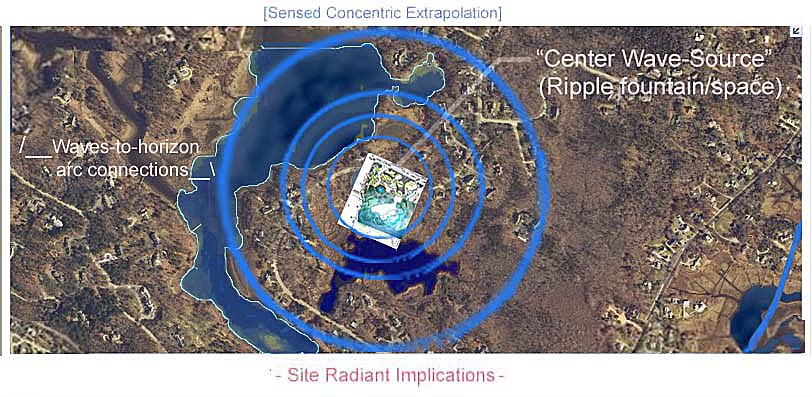 |
|
|
centAirangleFoc3/enhc
|
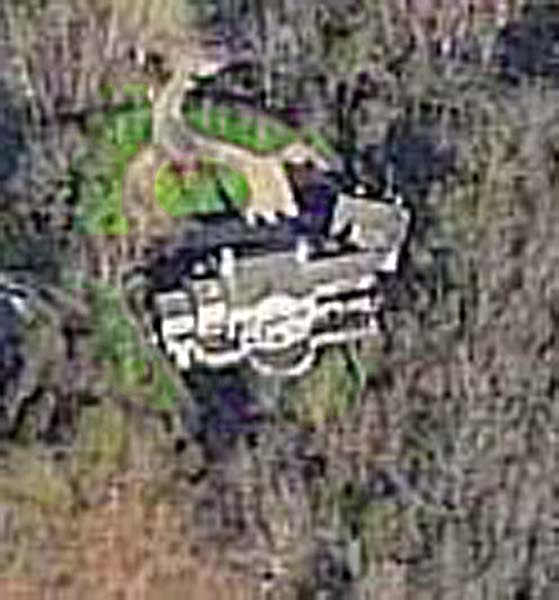 |
|
|
centAirangleFoc3/enhc/ad?
|
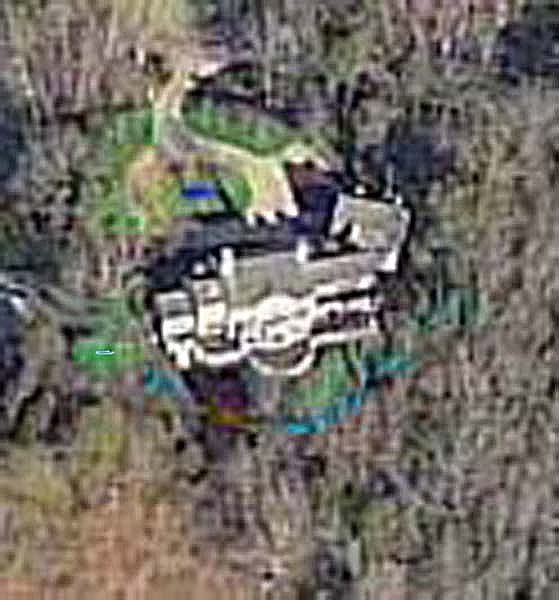 |
|
|
scceenshotnetgreenHueTest
|
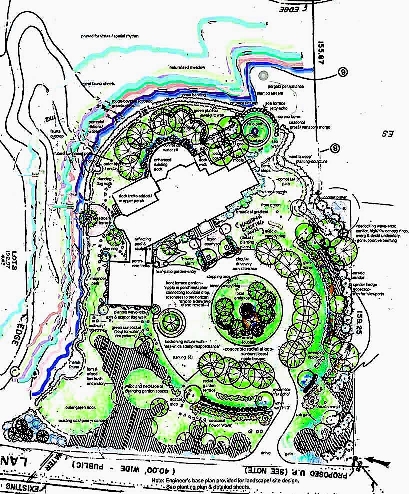 |
|
|
centerv double: a
|
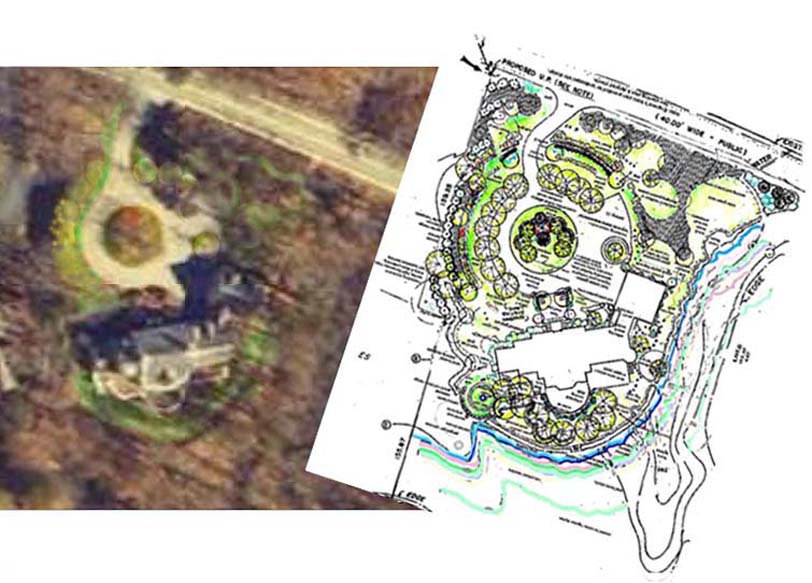 |
|
|
centerv double:b
|
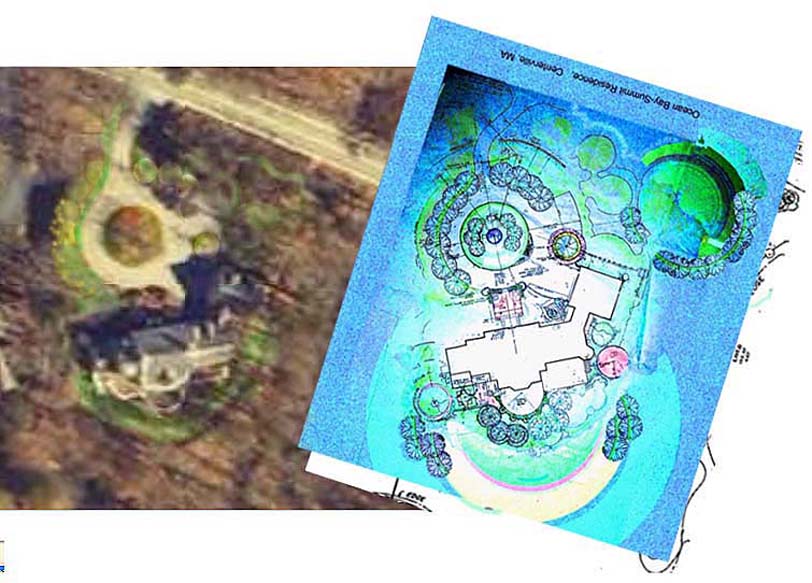 |
|
|
centerv double:
|
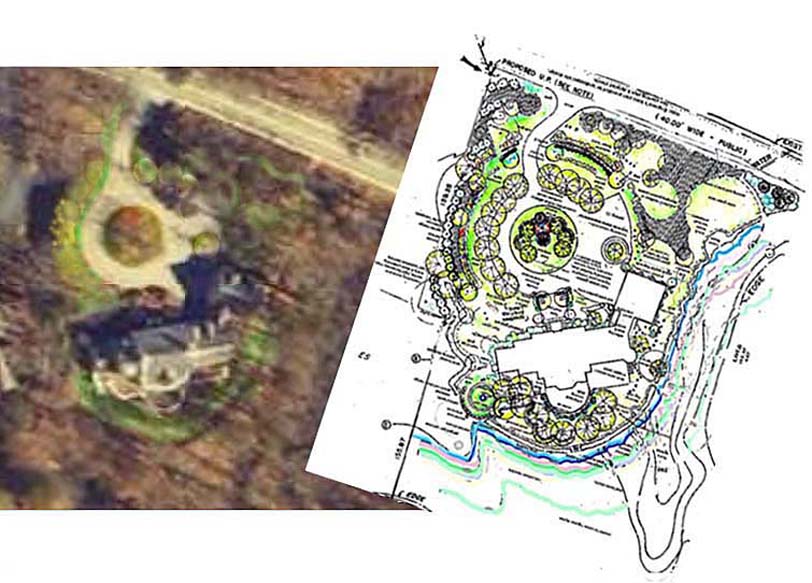 |
|
|
centerv double:d
|
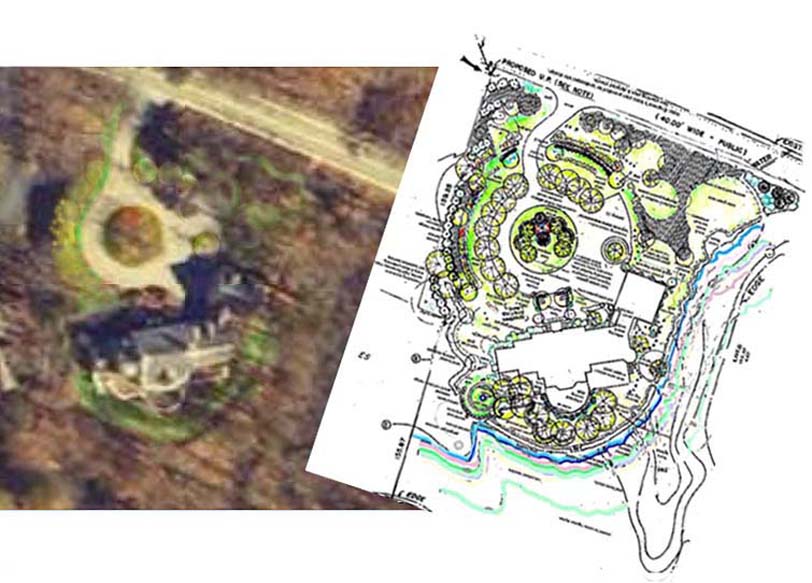 |
|
|
centerv double: e
|
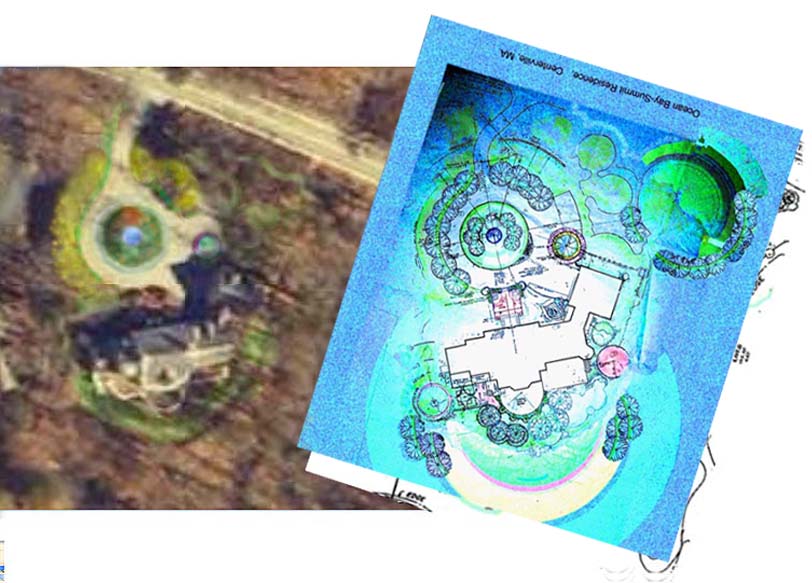 |
|
|
centerv double: f
|
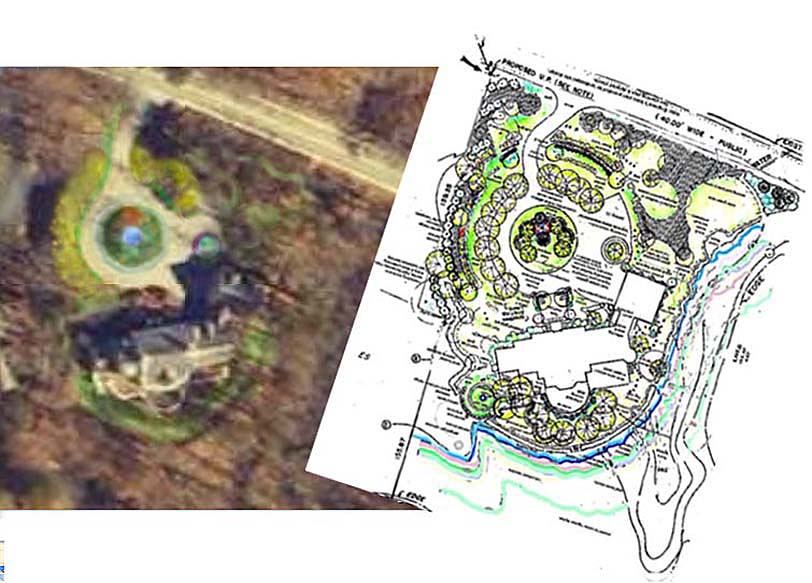 |
|
|
centerv double: g
|
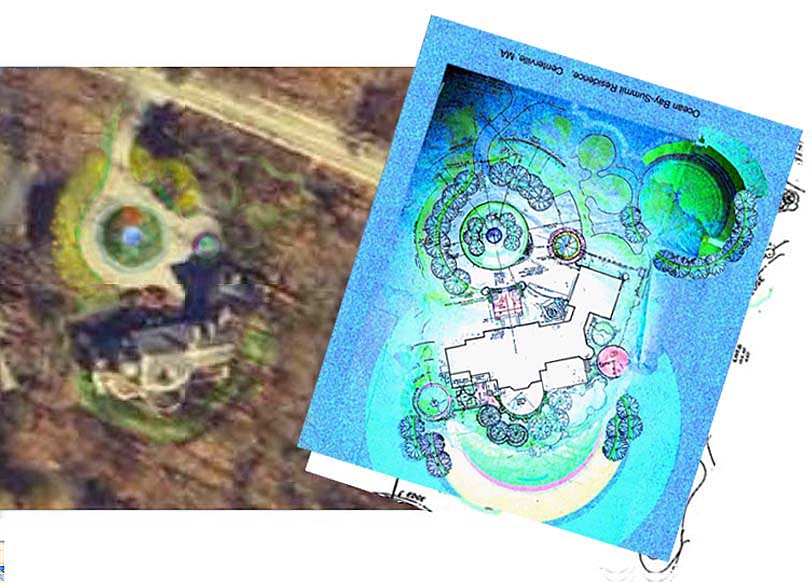 |
|
|
dual812/#5/45sat/foc1
|
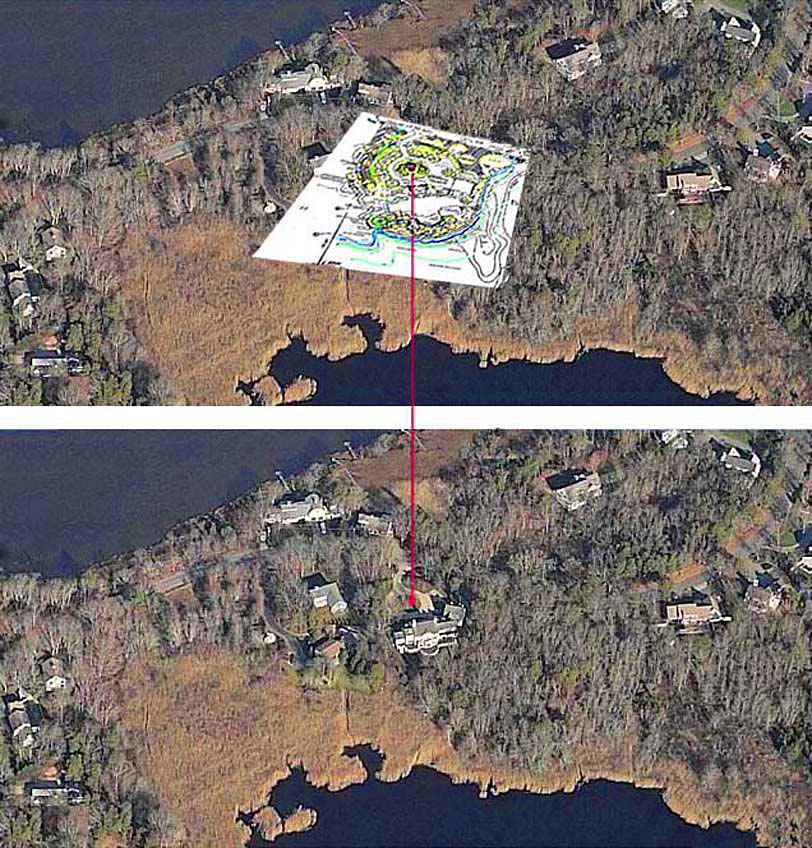 |
|
|
dual812/#7/45sat/foc1
|
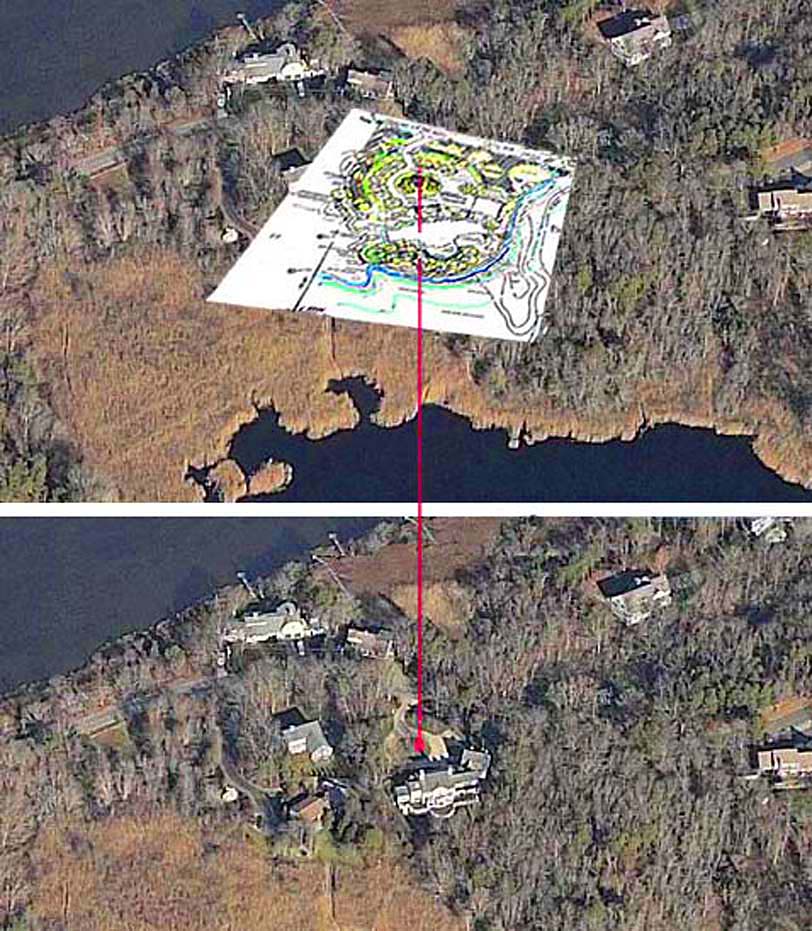 |
|
|
dual812/#4 /45sat/foc1
|
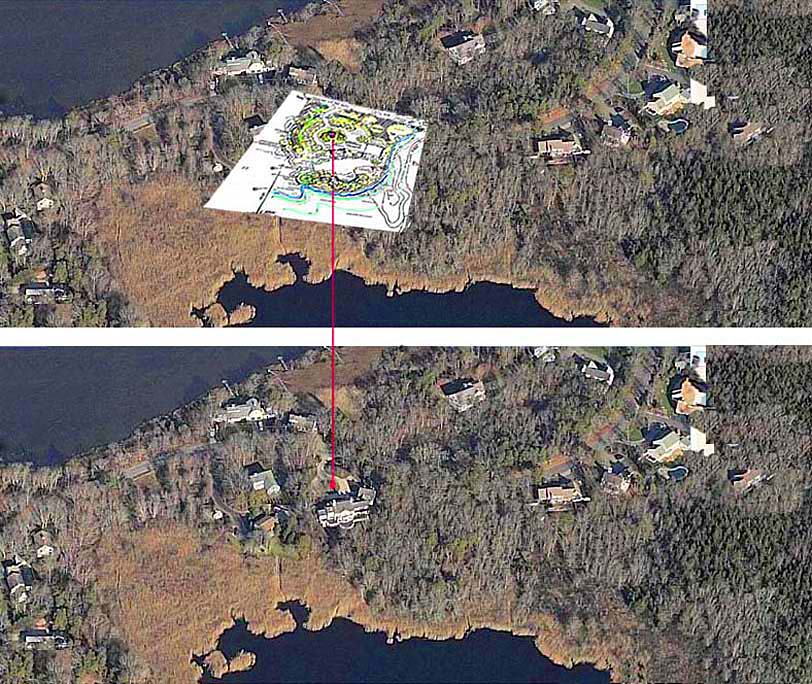 |
|
|
dual812/#6 /45sat/foc1
|
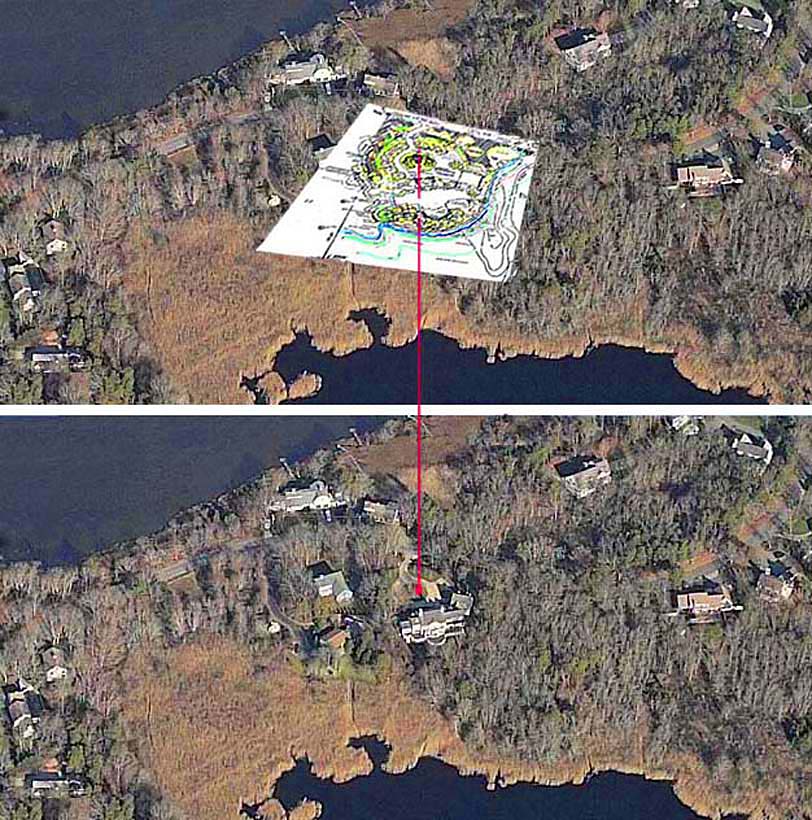 |
|
|
centrv 30sat/#5 /foc1
|
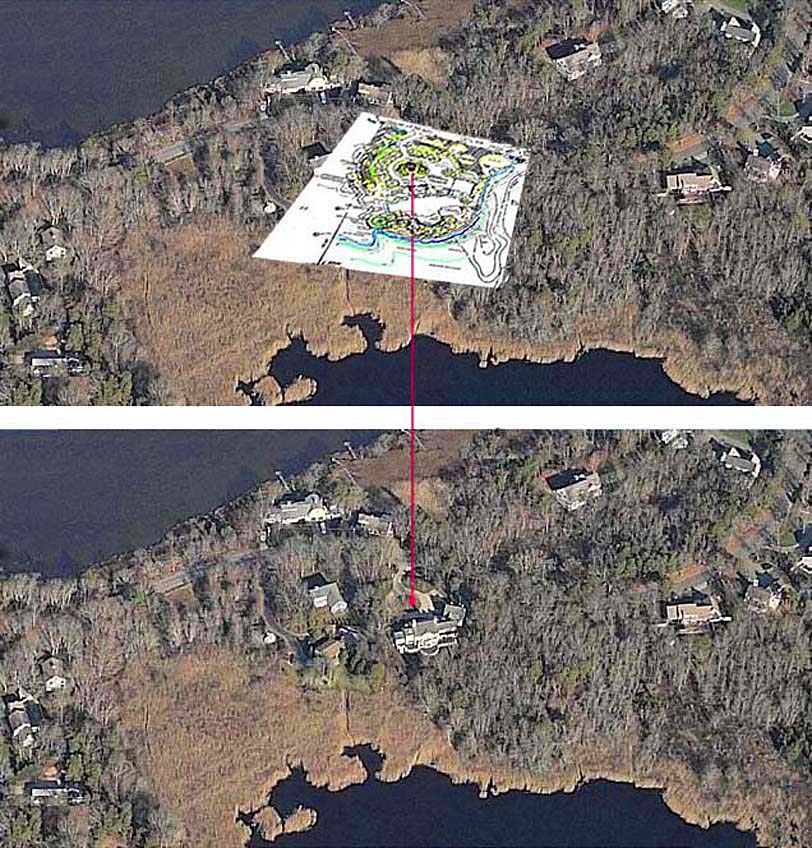 |
|
|
centrv 30sat/#4 /foc1
|
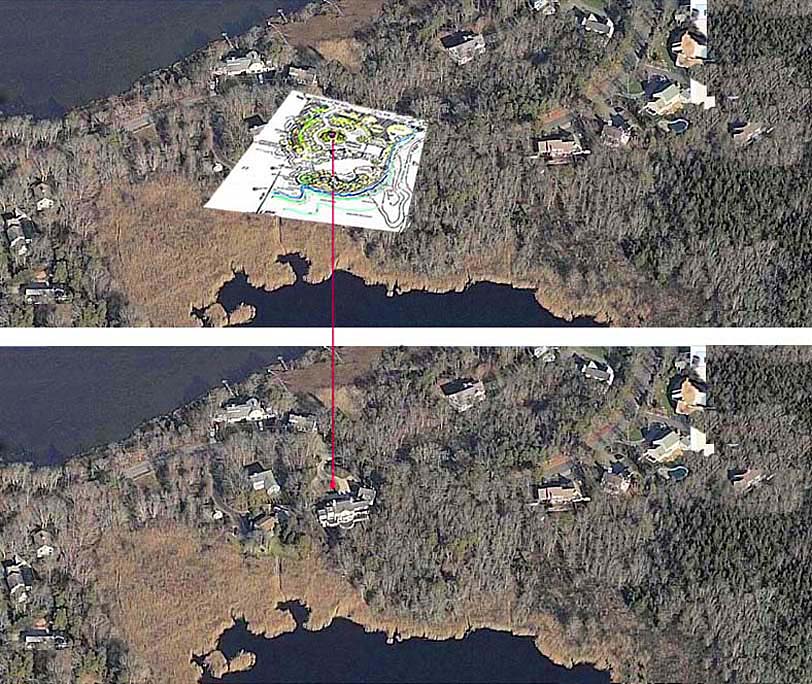 |
|
|
centrv 30sat/#6 /foc1
|
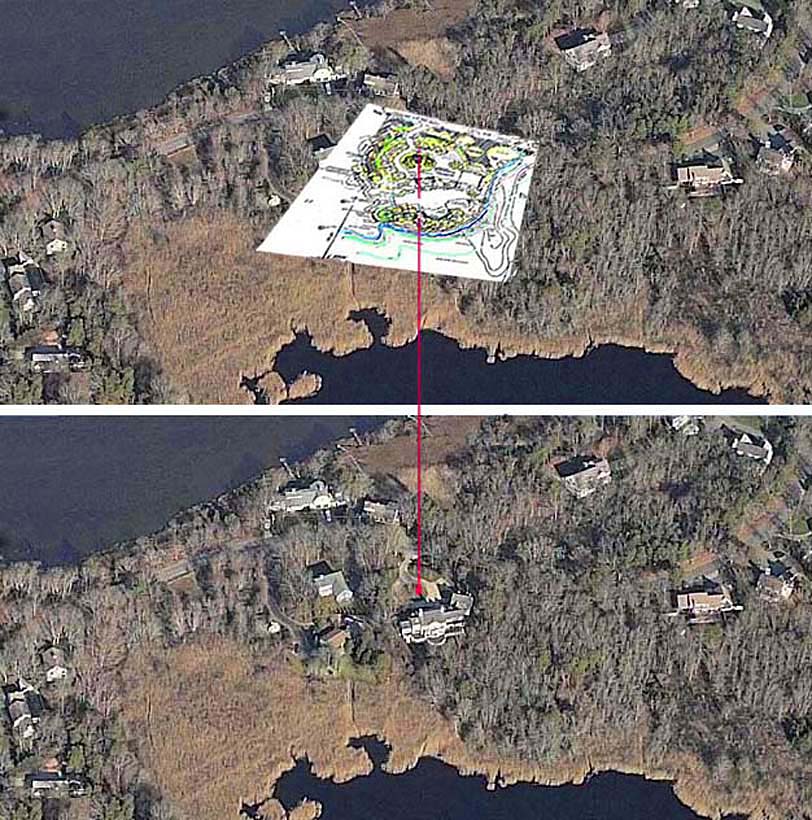 |
|
|
centrv 30sat/#7 /foc1
|
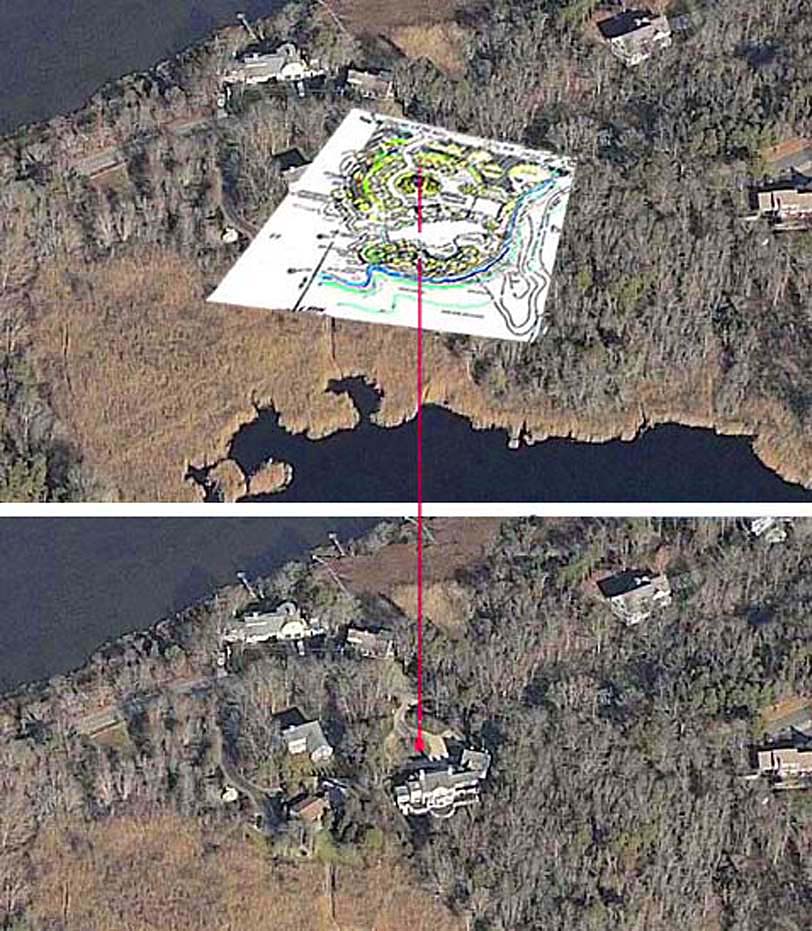 |
|
|
foc1 15satmore
|
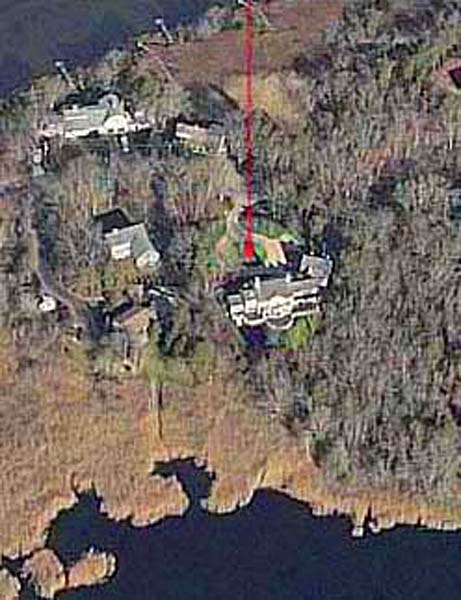 |
|
|
foc1 20satmore
|
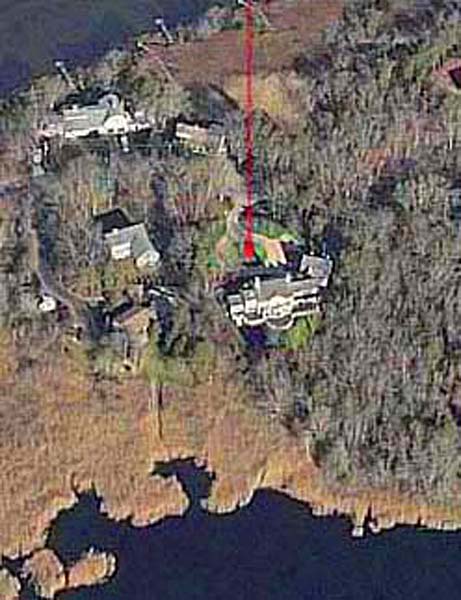 |
|
|
foc2 15satmore
|
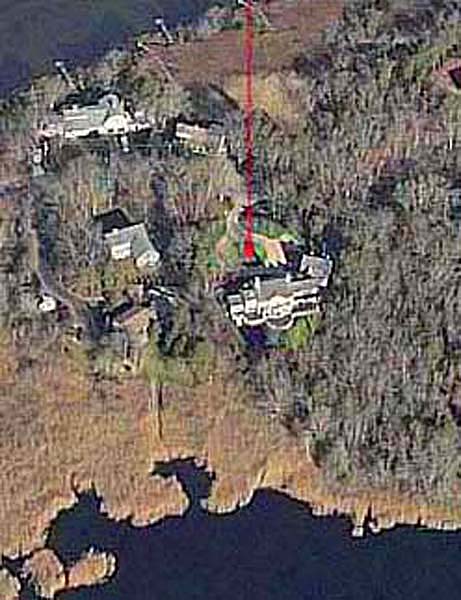 |
|
|
foc 1 map/ orig30sat
|
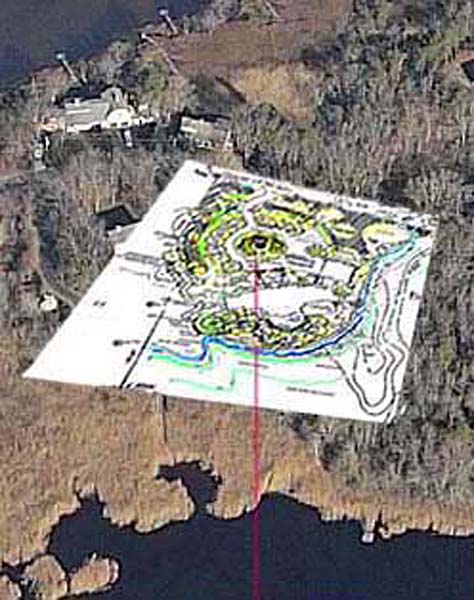 |
|
|
foc 2 map/ orig30sat
|
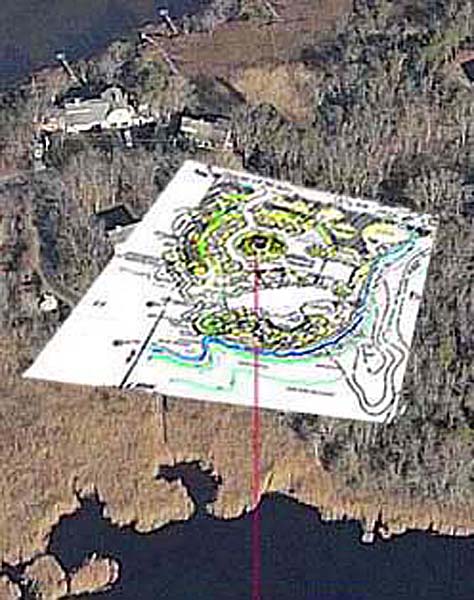 |
|
|
center relast a_
|
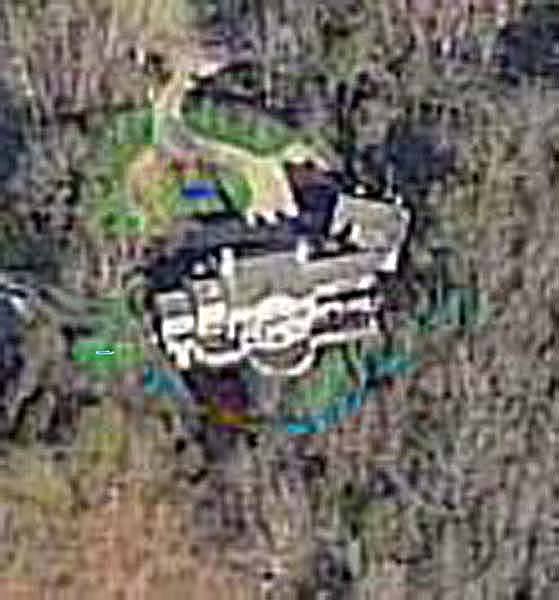 |
|
|
center relast b
|
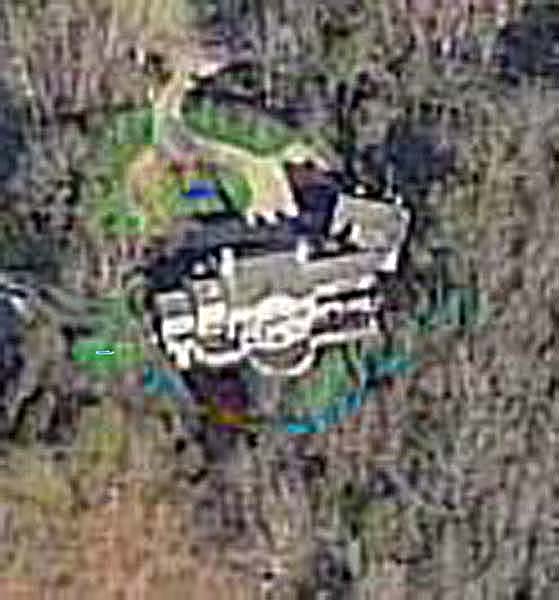 |
|
|
center relast c
|
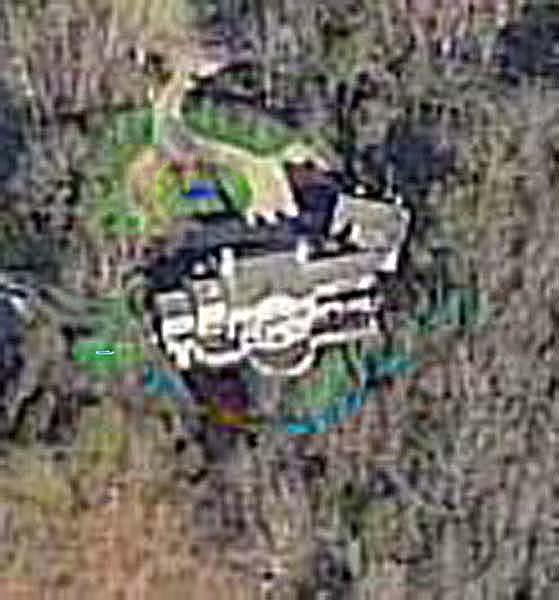 |
|
|
center relast d
|
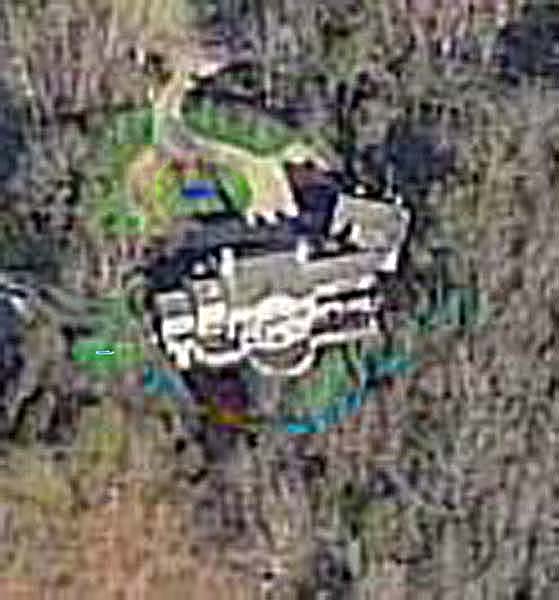 |
|
|
center relast e
|
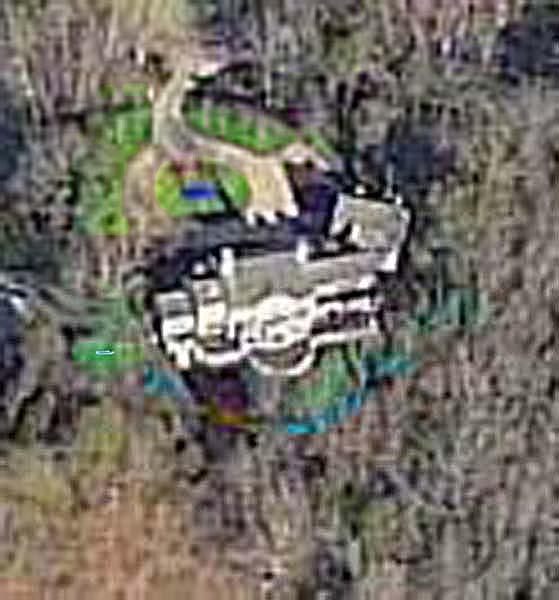 |
|
|
center relast f
|
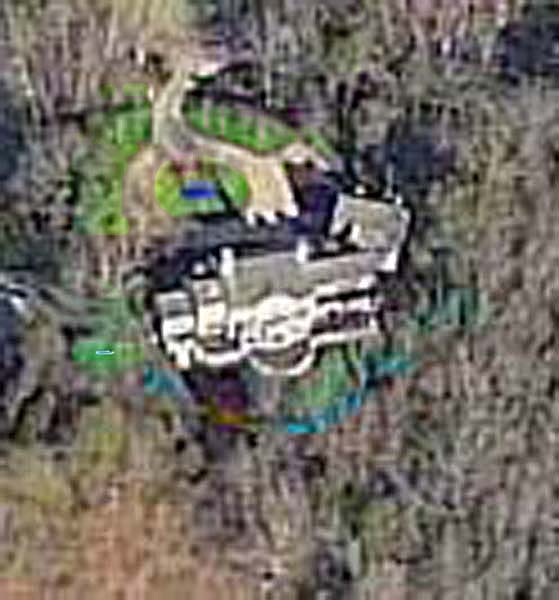 |
|
|
Riverway Tide Garden Concept
|
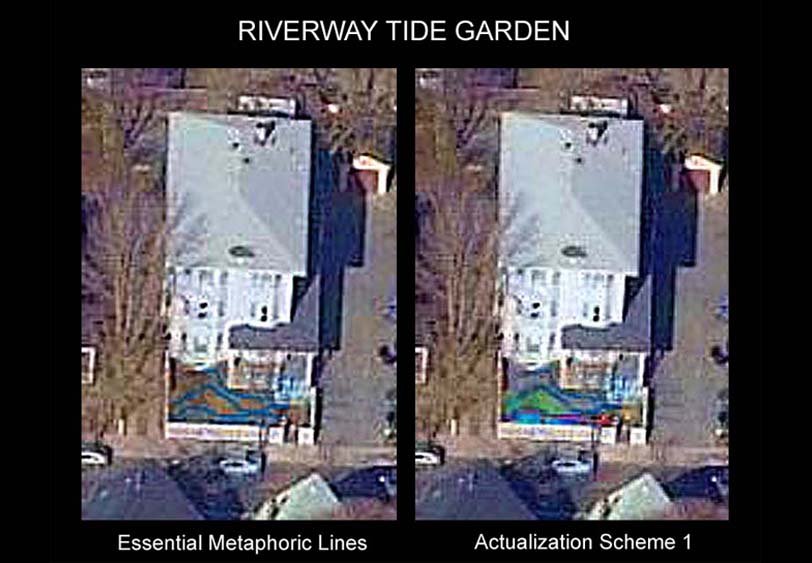 |
|
|
RiverwayTide Garden concept nar mg/smlb
|
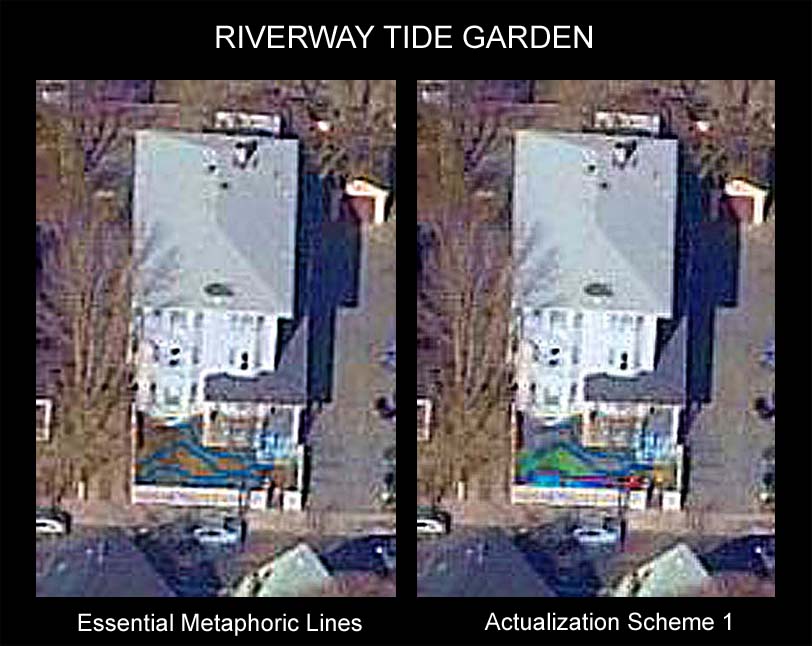 |
|
|
riverway tide garden/ crystl wd mrgg
|
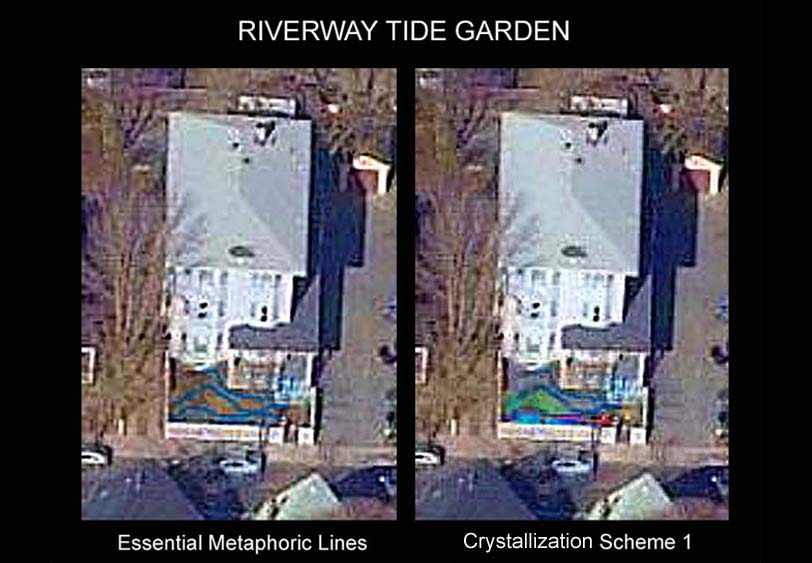 |
|
|
riverway tide garden/ crystl /
|
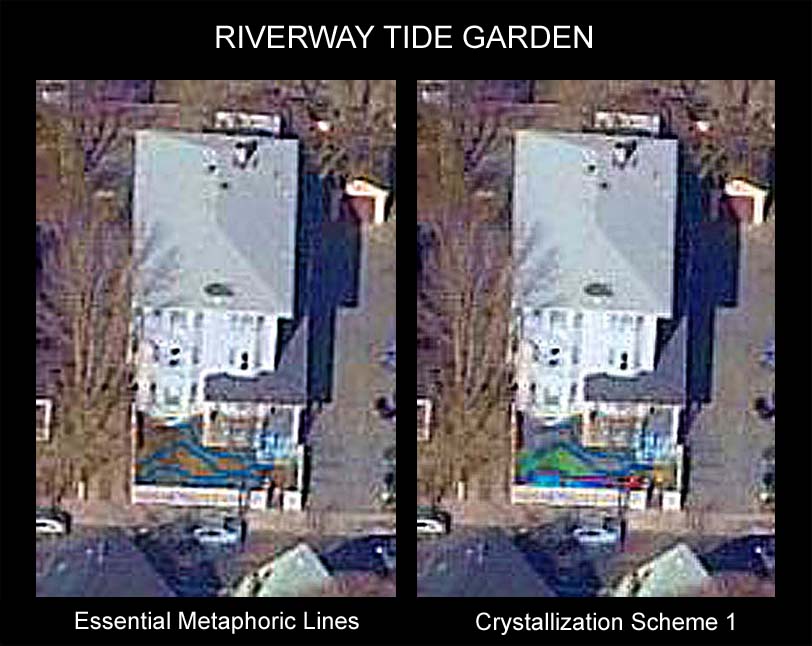 |
|
|
riverway tide garden/ crystl / Lg labl
|
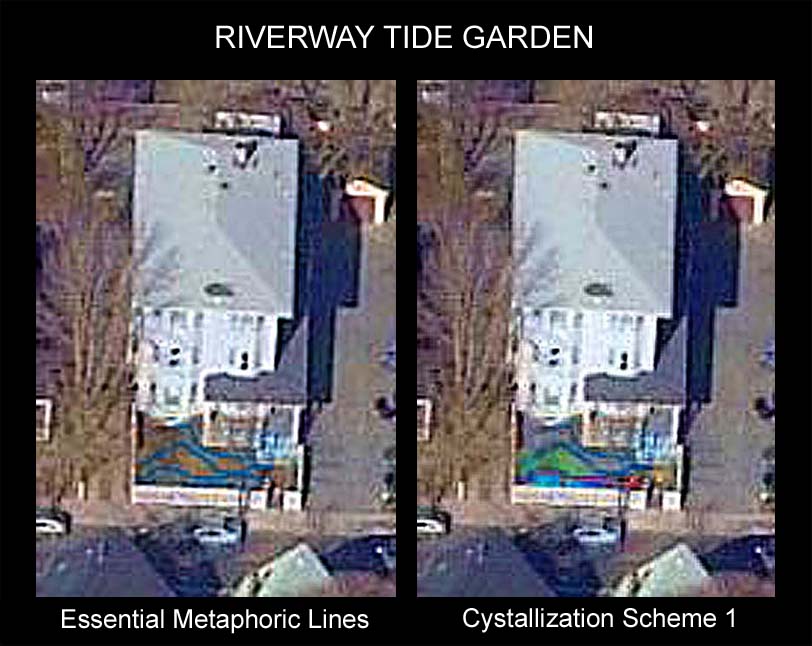 |
|
|
/brscreenshotonly-prefoc
|
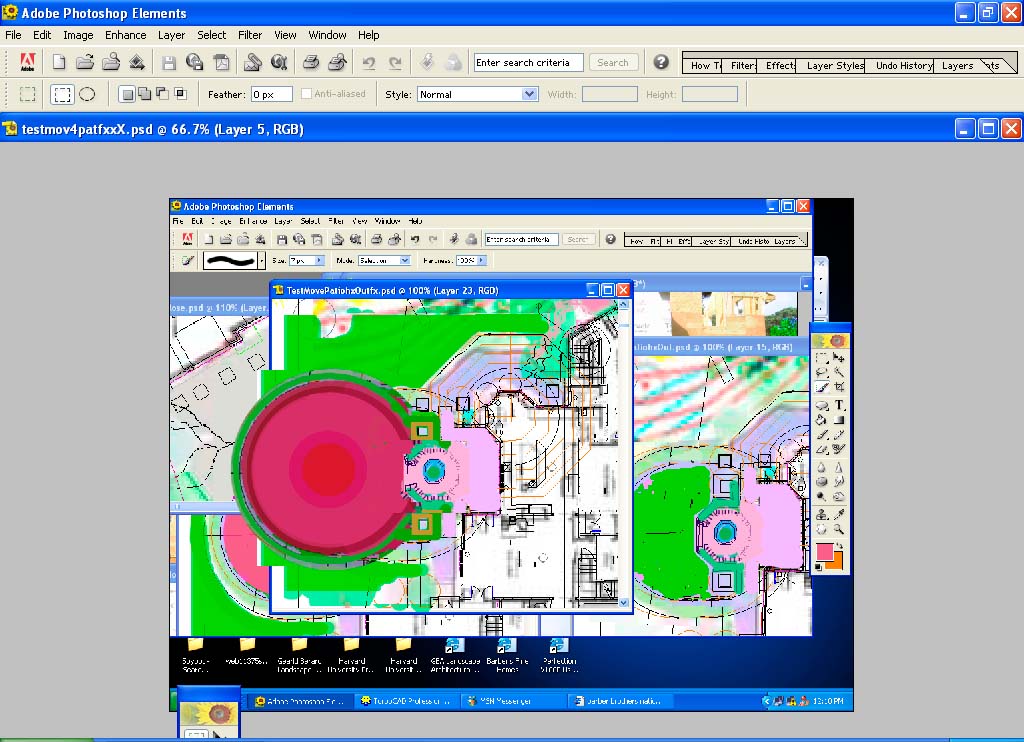 |
inital exploration only
|
|
macOrigspecialdkfoc1
|
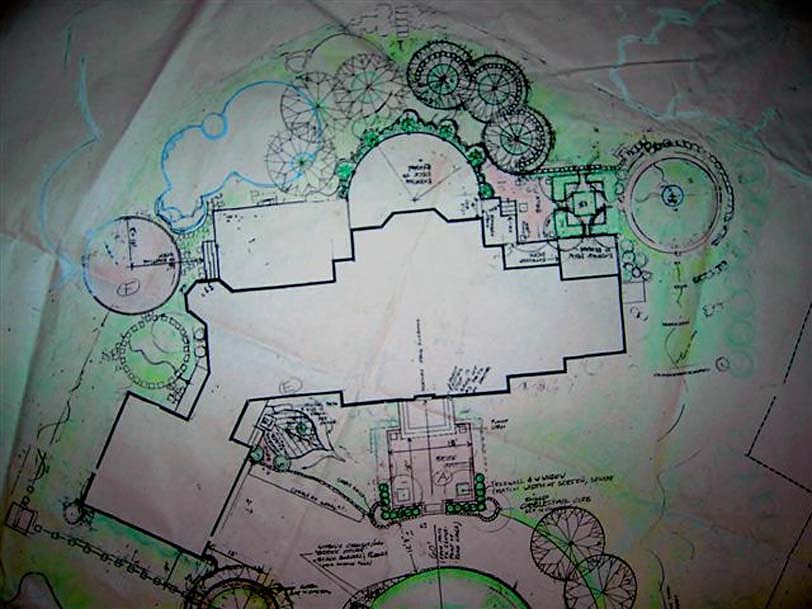 |
|
|
macOrigspecialdkfoc1/sm
|
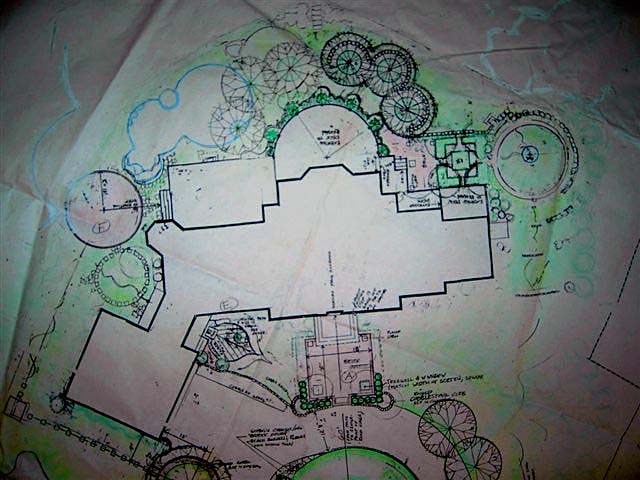 |
|
|
oricMaccover
|
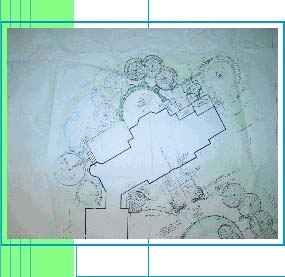 |
|
|
mchavtrace crop a 812
|
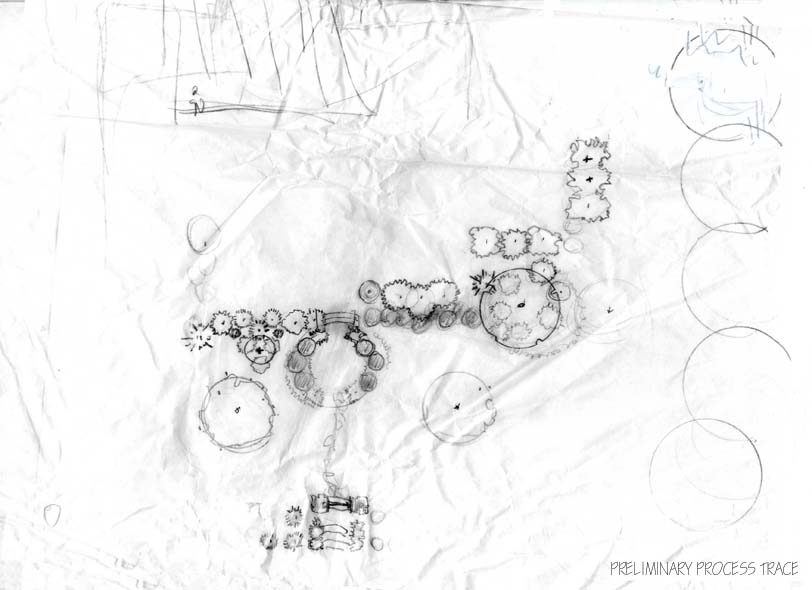 |
|
|
mchavtrace crop b812
|
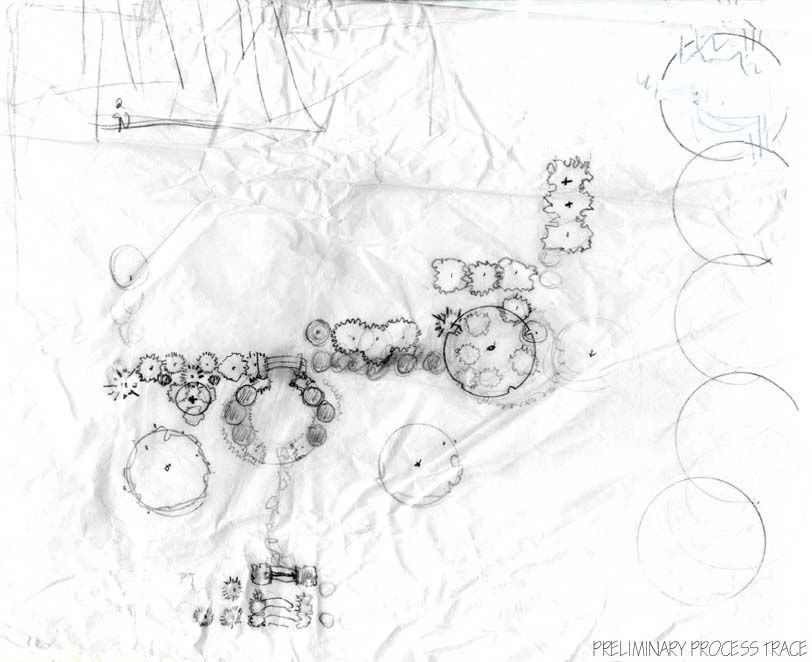 |
|
|
mchavimagfoc1 dblring
|
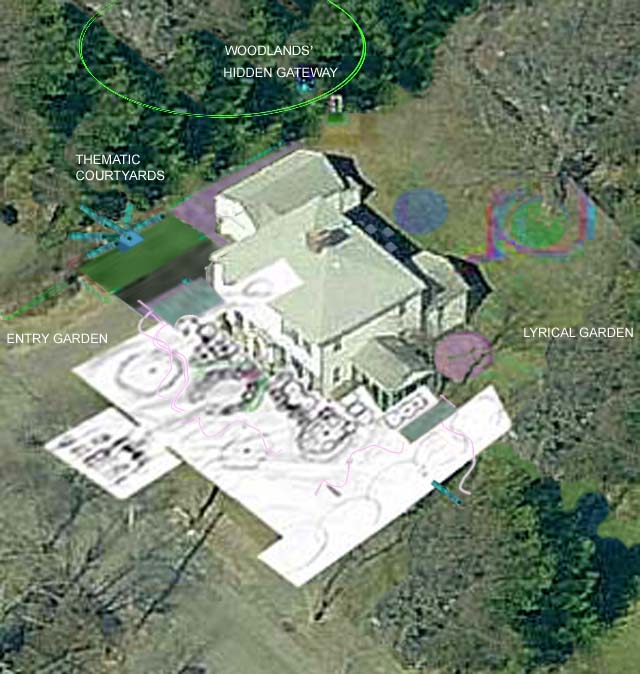 |
|
|
mchavimagfoc1 ring enhnc
|
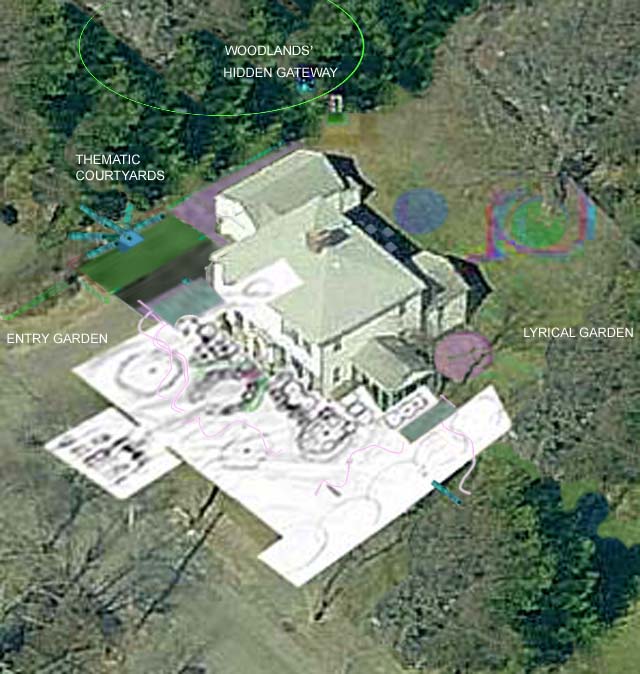 |
|
|
mchavimagfoc1 adtrees ring enhnc
|
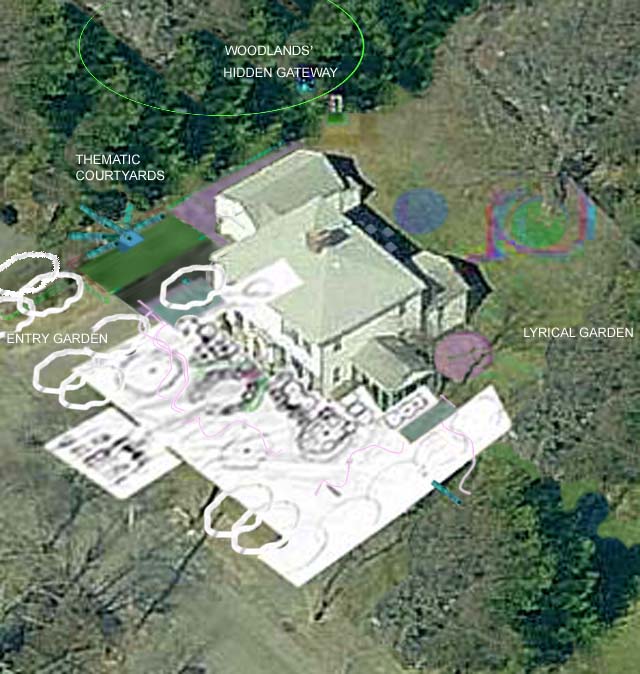 |
|
|
mchavimagfoc1 adtrees ringble
|
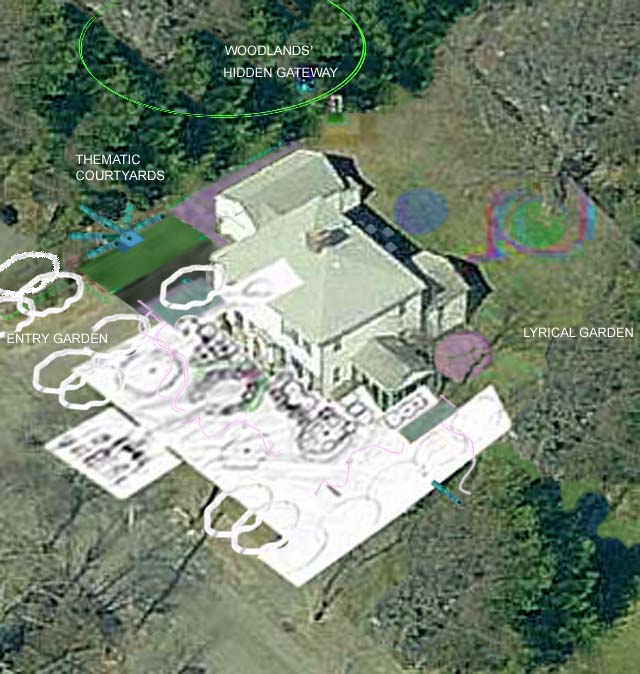 |
|
|
mchavimagfoc1courts,ring
|
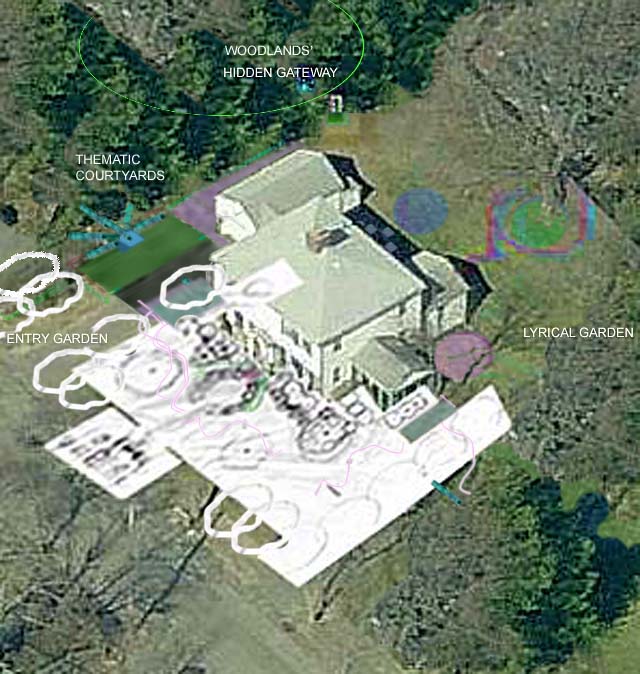 |
|
|
mchavimagfoc1 basic
|
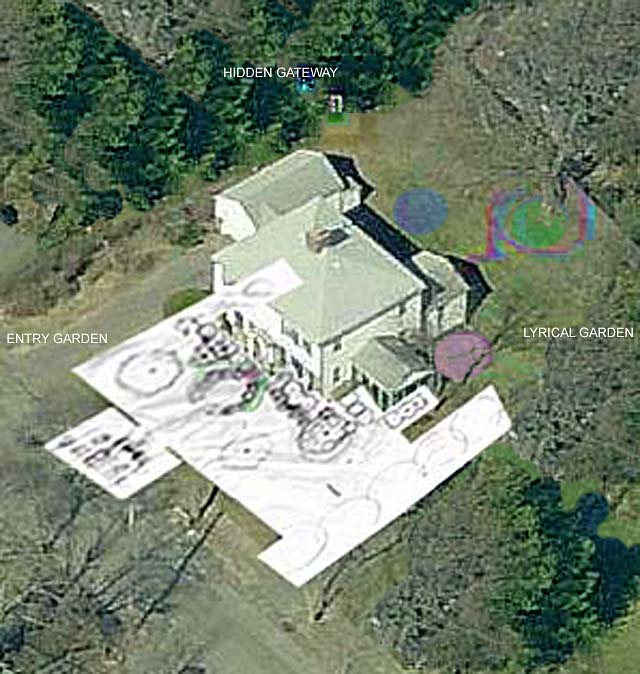 |
|
|
des proc macoste greencourt ly9(sat) 812
|
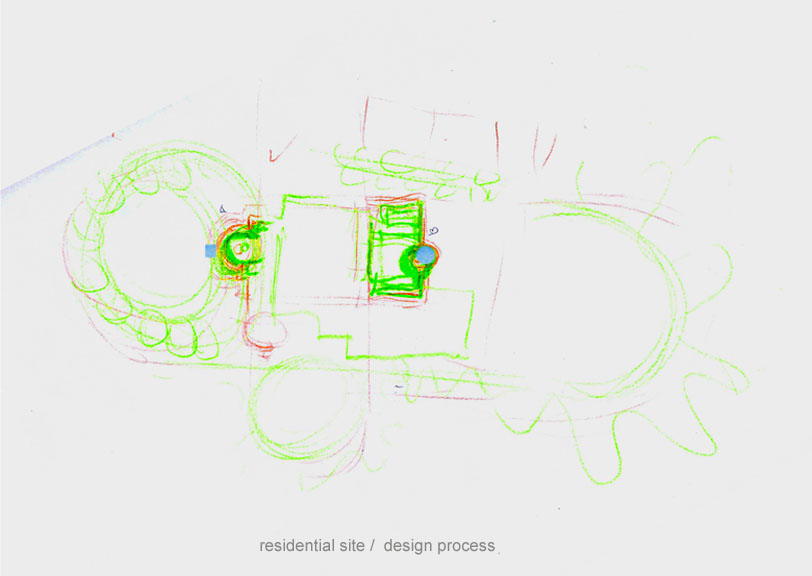 |
|
|
des proc macoste greencourt ly2 812
|
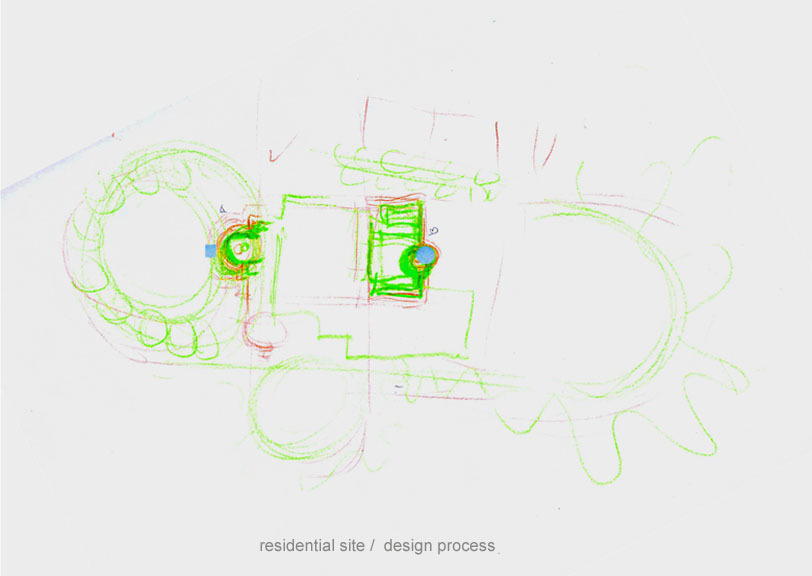 |
|
|
des proc macoste crop nlg ly 2
|
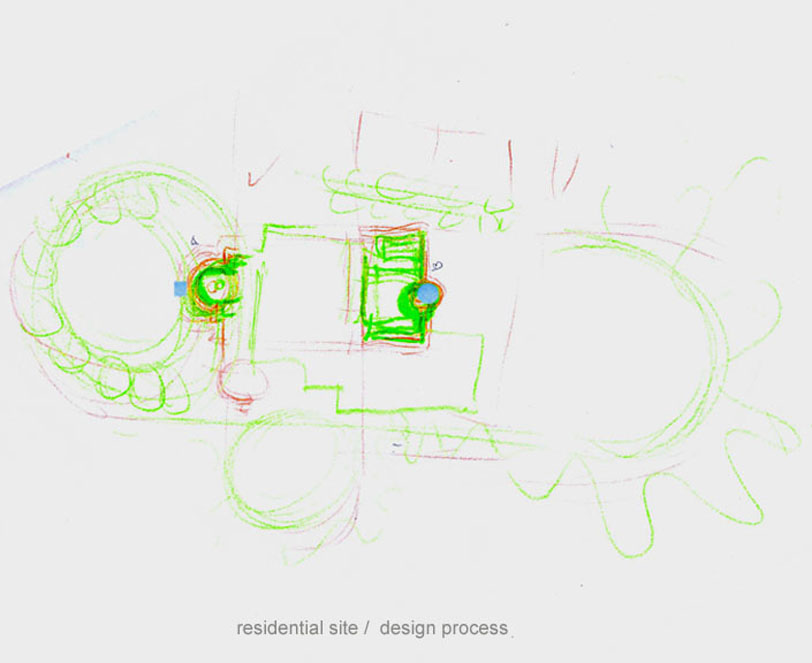 |
|
|
des proc macoste crop nlg ly 9 (sat)
|
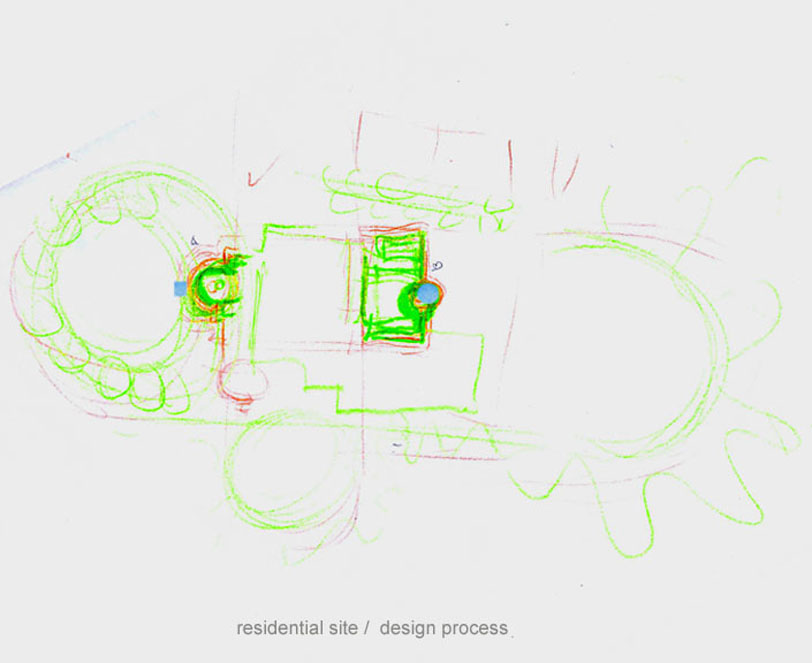 |
|
|
des proc macoste crop nlg ly 9 (sat) ctrs up812ctrs
|
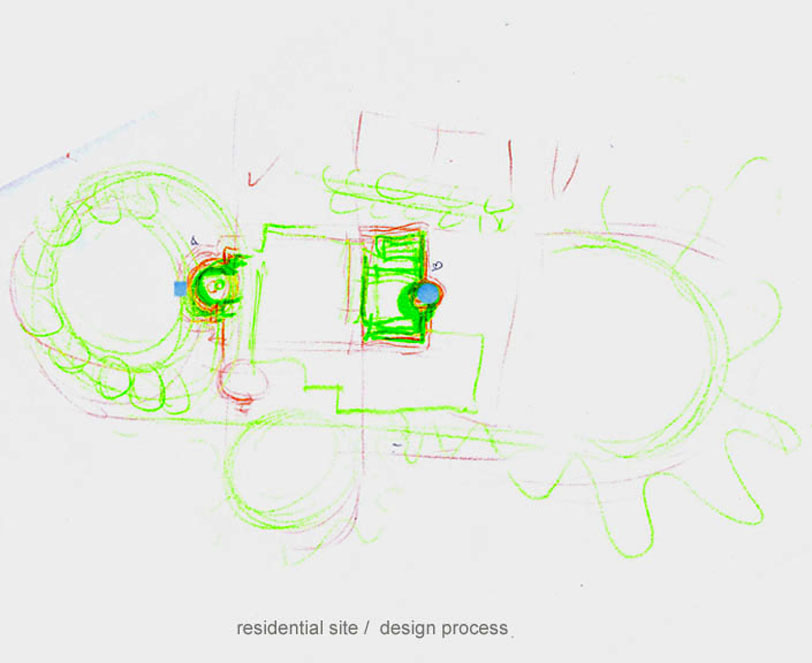 |
|
|
des proc macost halfcrop scene scene
|
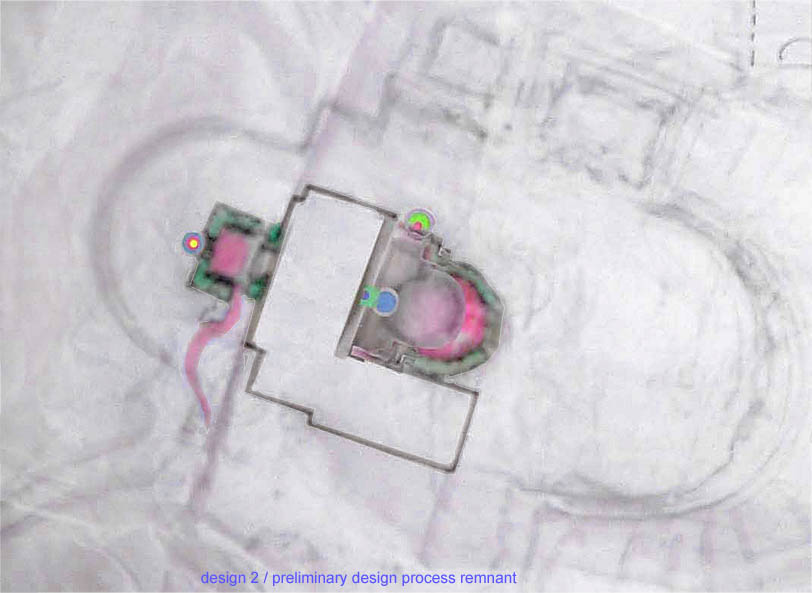 |
|
|
des proc macost full desk scene
|
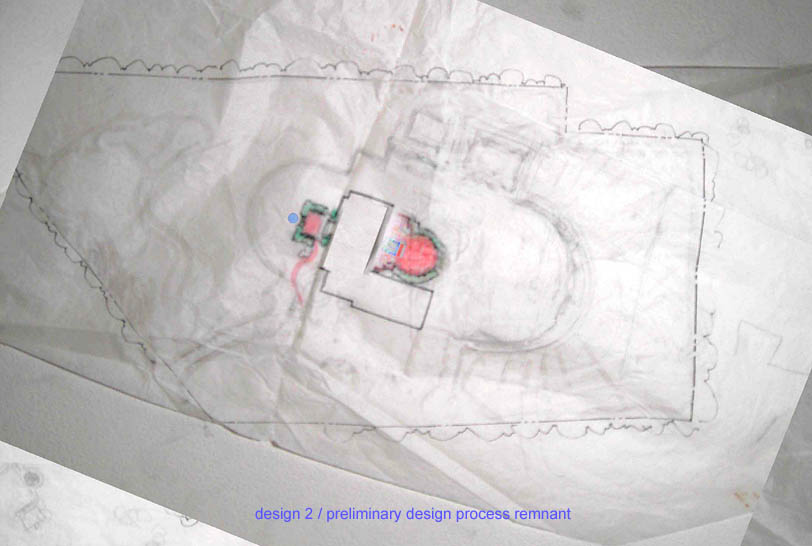 |
|
|
desproc ,acost wodpwgarden pregrn
|
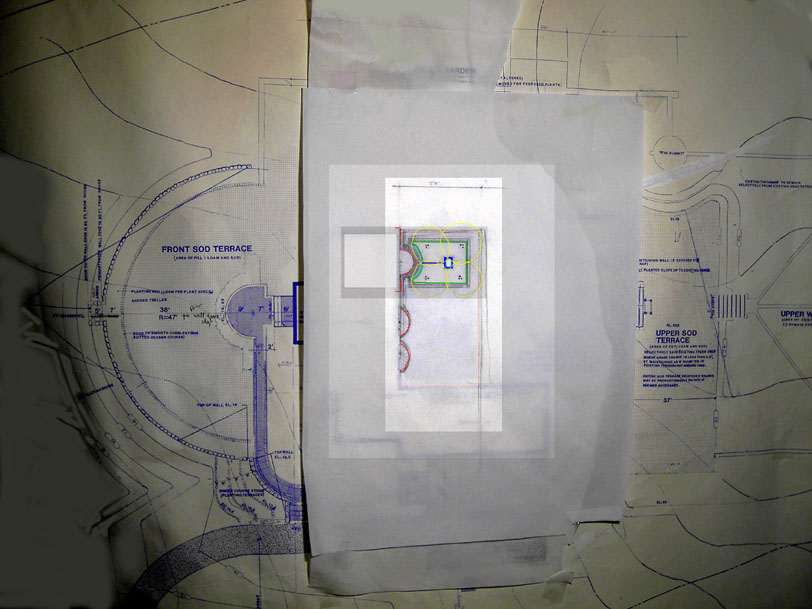 |
|
|
des proc macoste prelim trace foc2
|
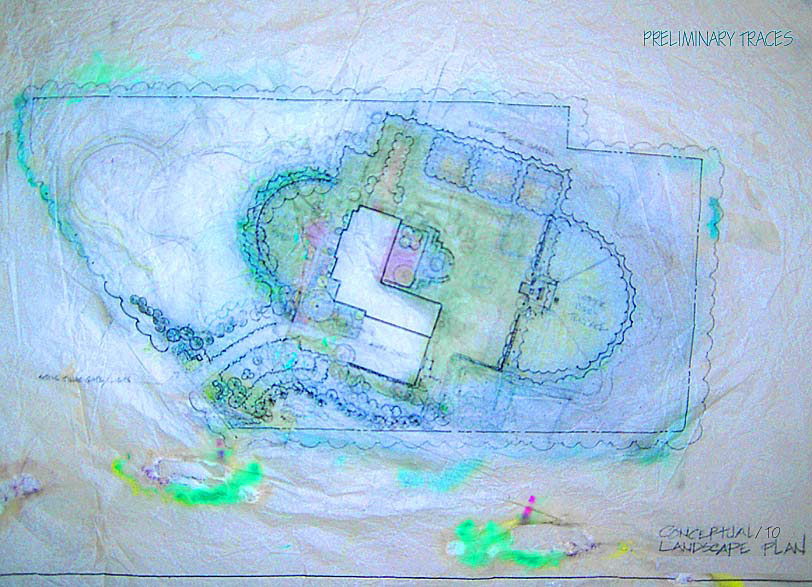 |
|
|
des proc macoste prelim trace foc1
|
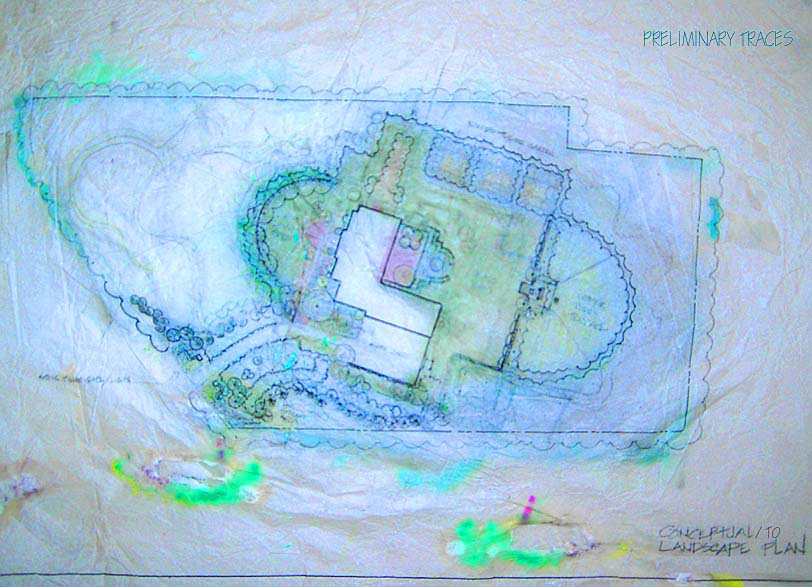 |
|
|
des proc macoste prelim trace
|
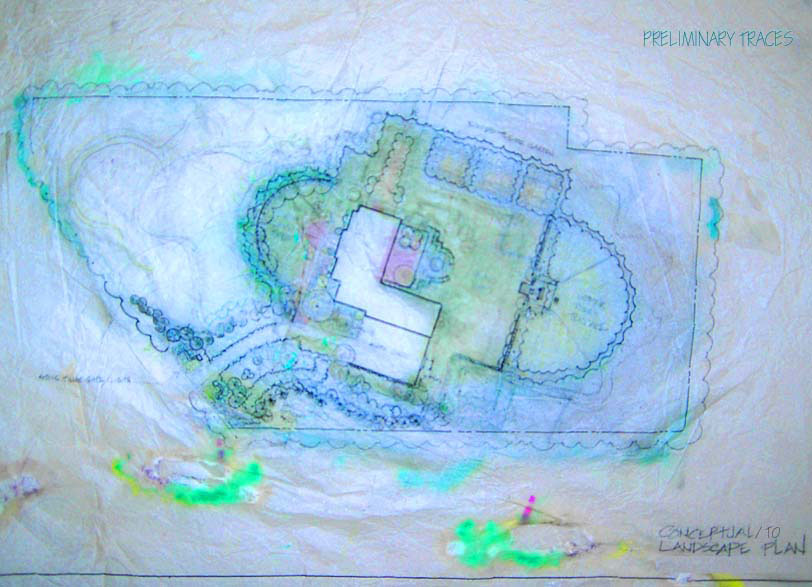 |
|
|
site-courts Invert Conceptsattfoc1
|
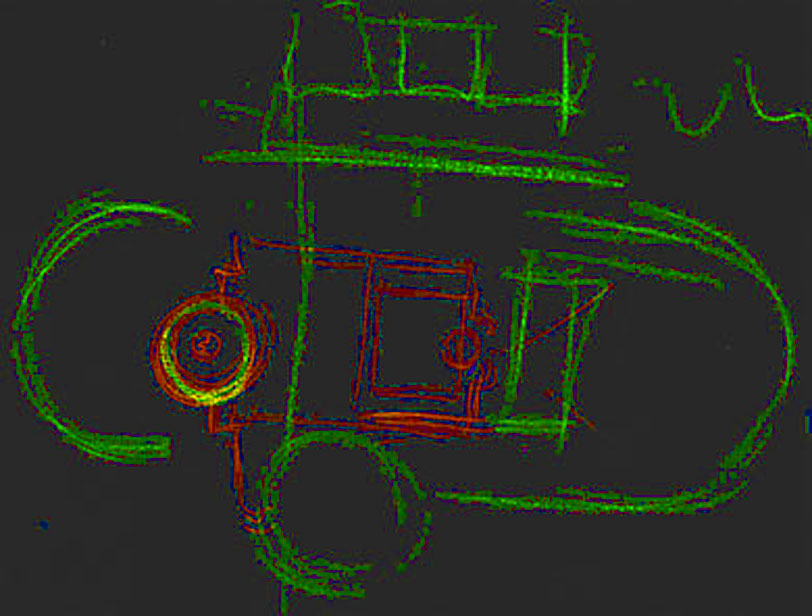 |
|
|
site-courts Invert Conceptsattfoc1ctr
|
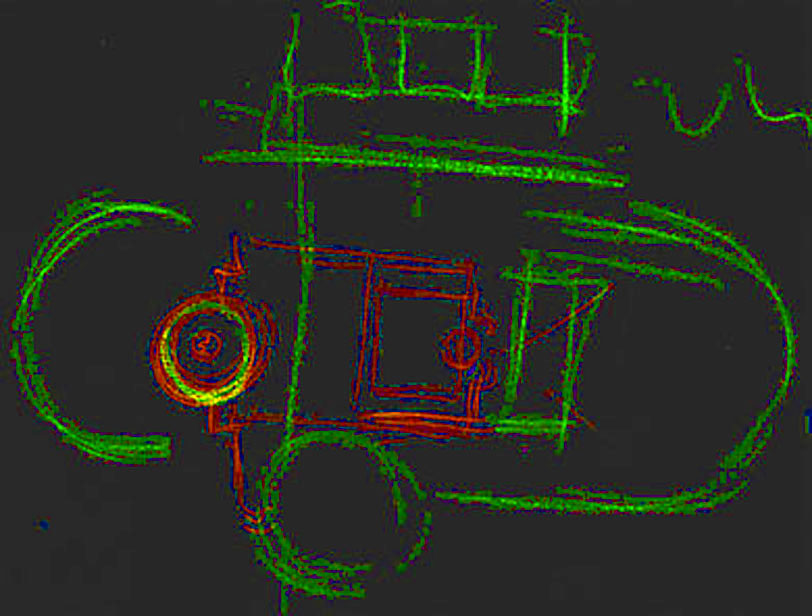 |
|
|
desproc macost allegory
|
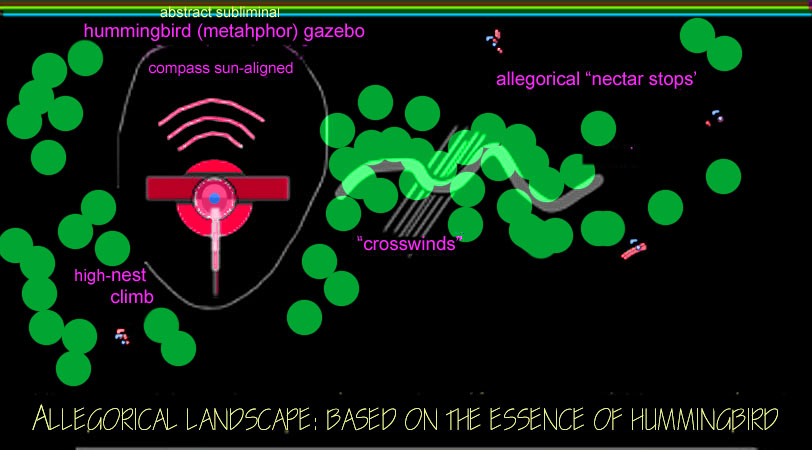 |
|
|
desproc macost allegory foc1
|
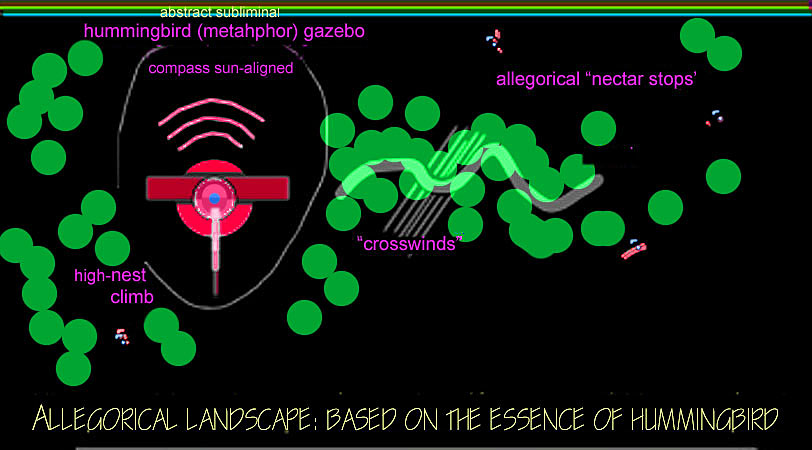 |
|
|
desproc macost allegory sun
|
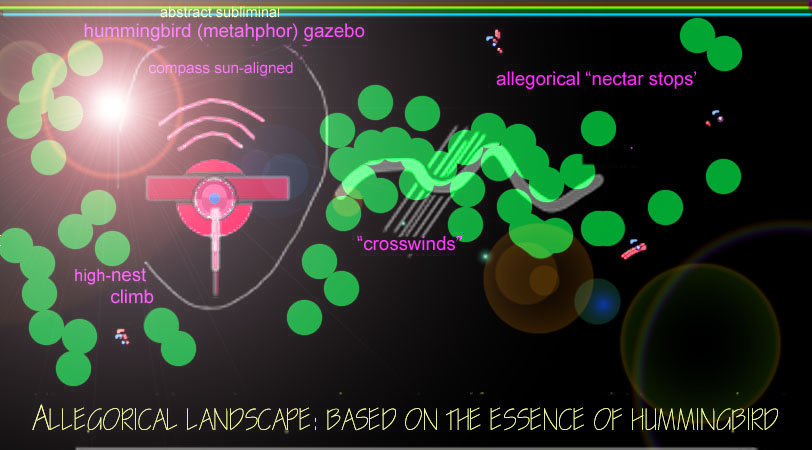 |
|
|
desproc macost allegory sun foc 1
|
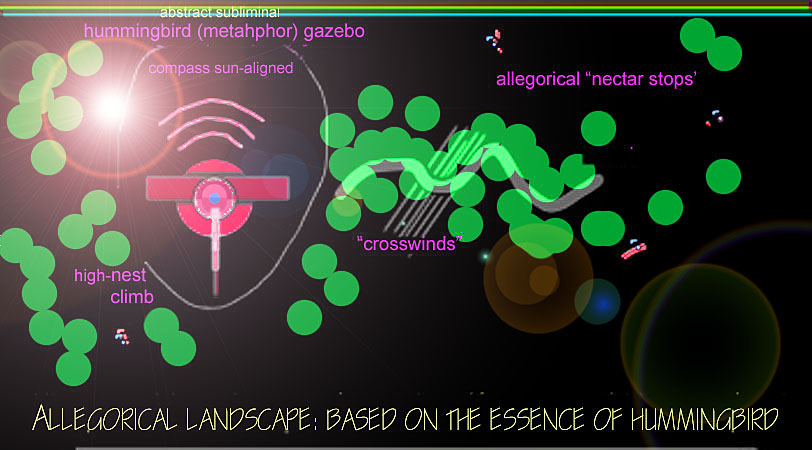 |
|
|
macost site/ allegory b/w
|
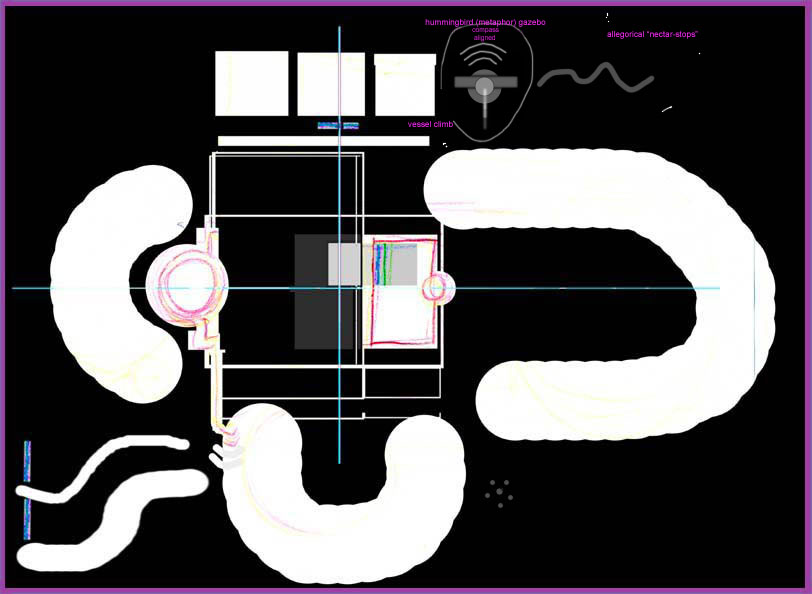 |
|
|
macost site/ allegorycolor
|
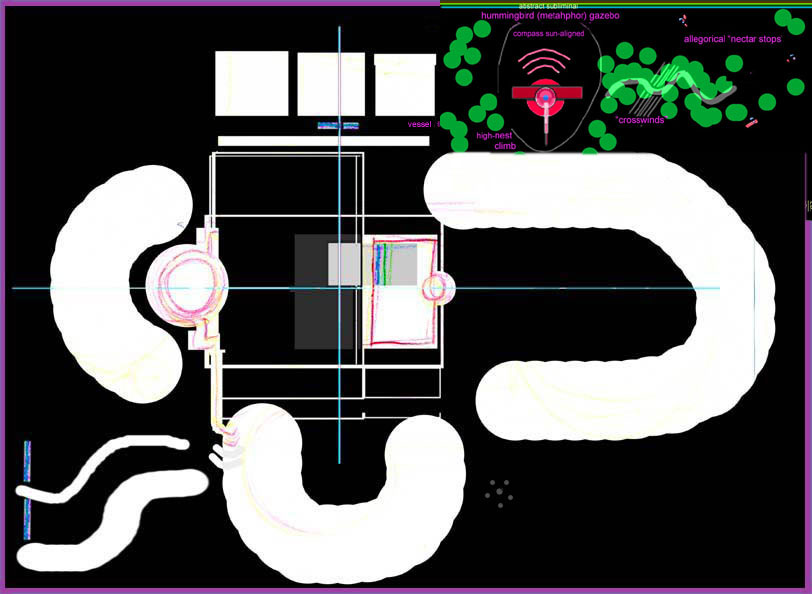 |
|
|
macost site/ allegorycolor overlap
|
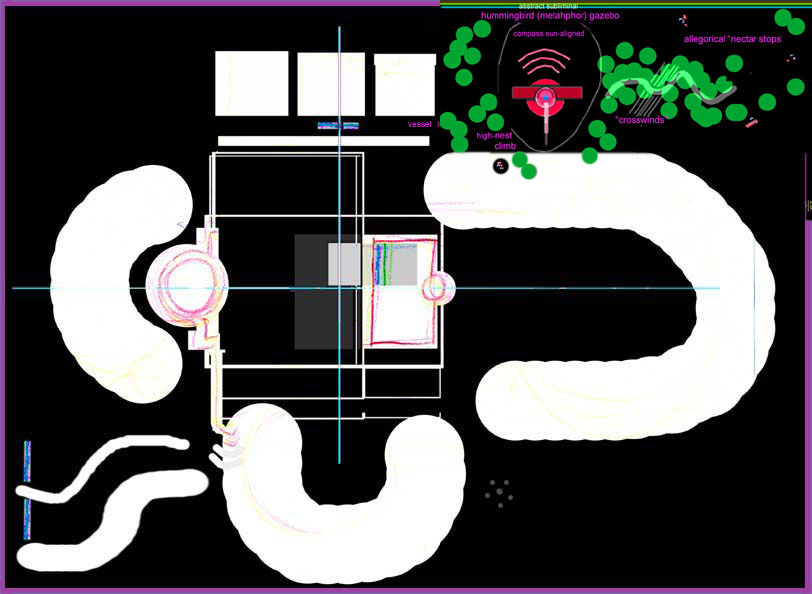 |
|
|
scot des process venn
|
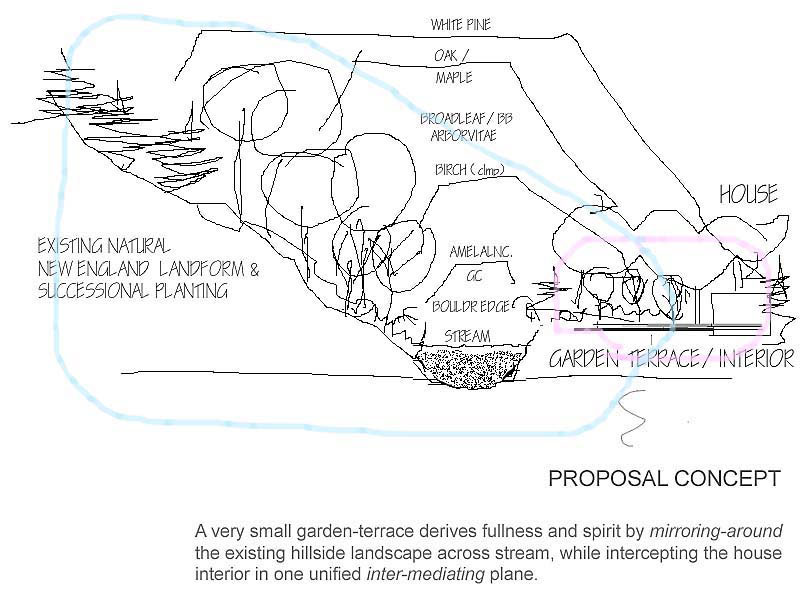 |
|
|
scot des process venn fillclrs
|
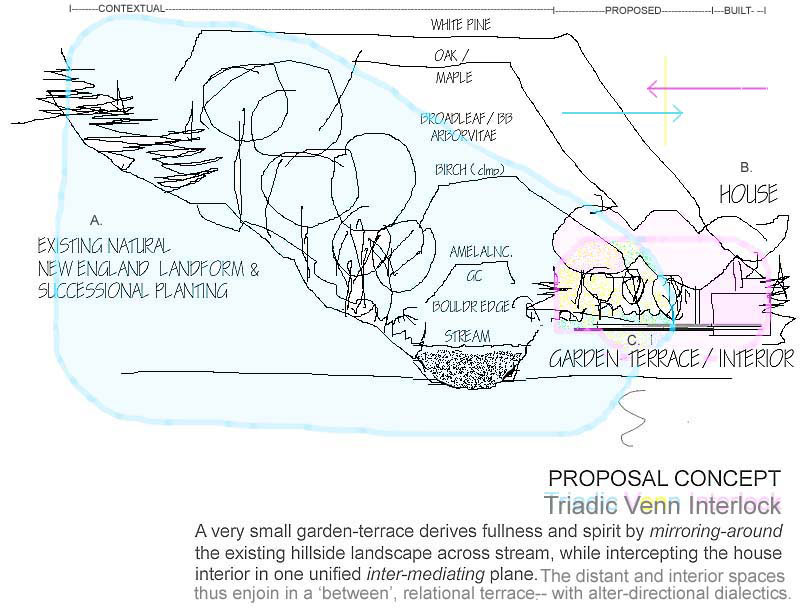 |
|
|
scot meta-concept 812 uncrop foc2
|
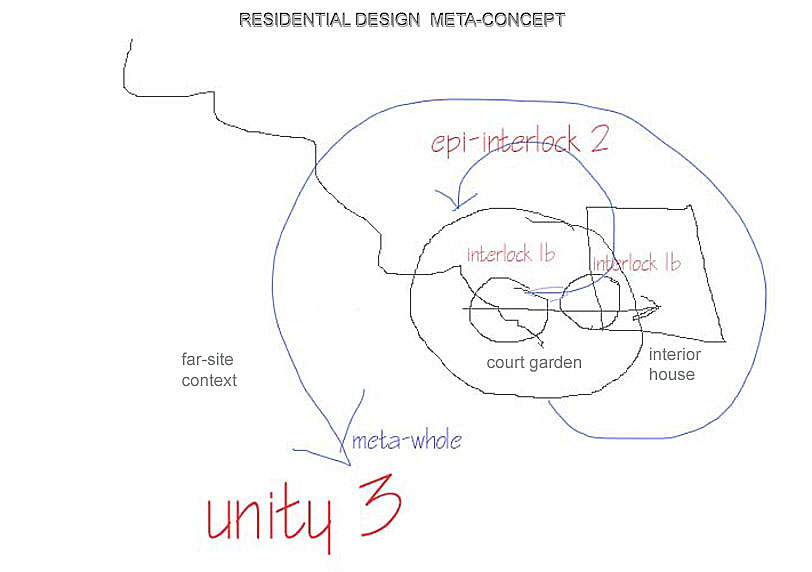 |
|
|
floorarrow
|
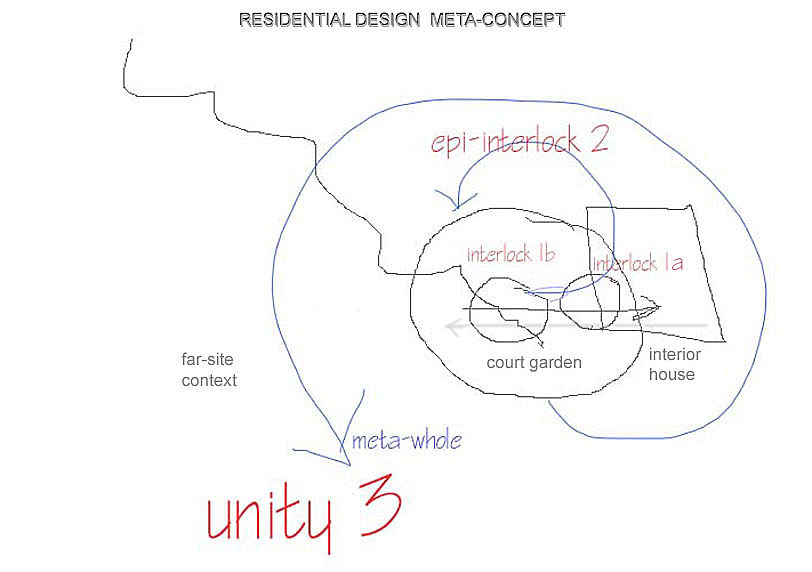 |
|
|
pianometaphor/vert
|
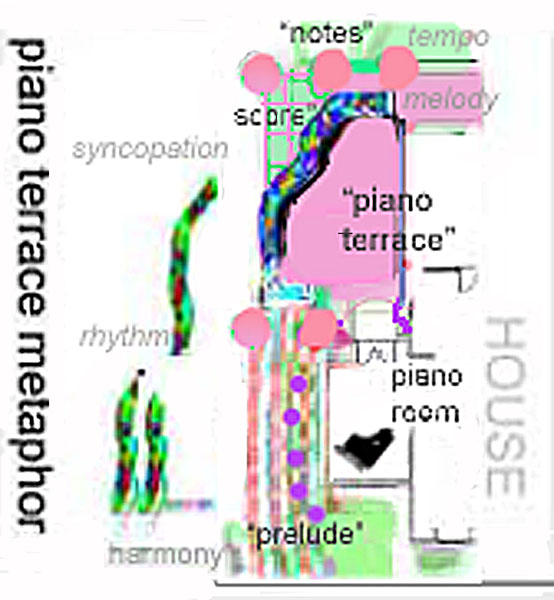 |
|
|
allegor pianogarden vert
|
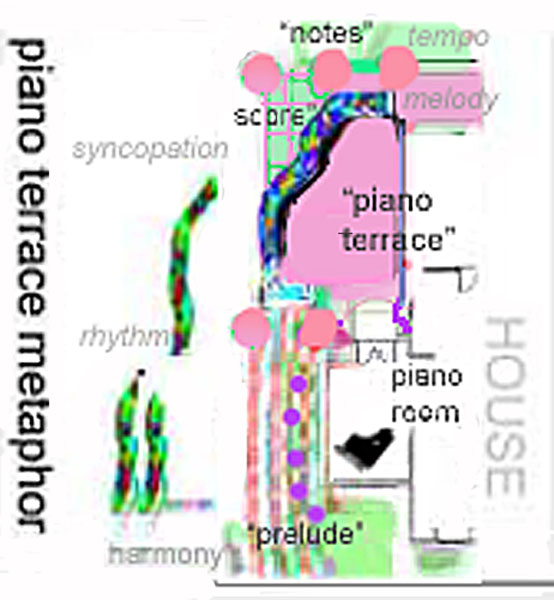 |
|
|
pianogardebn horz foc2
|
 |
|
|
foc2
|
 |
|
|
pianoand multifirceCourt horz812
|
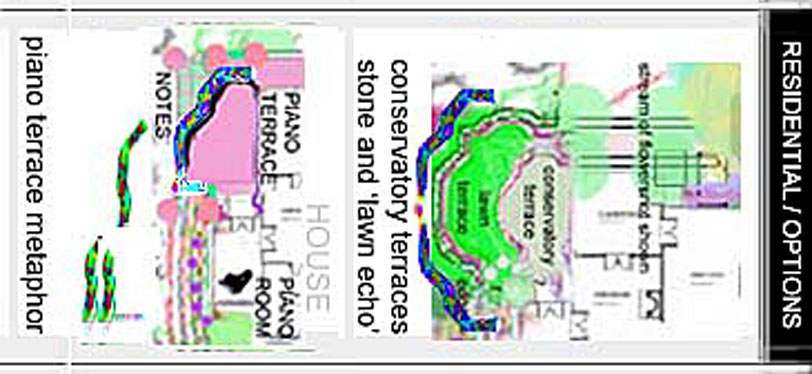 |
|
|
pianoand multifirceCourt horz1000
|
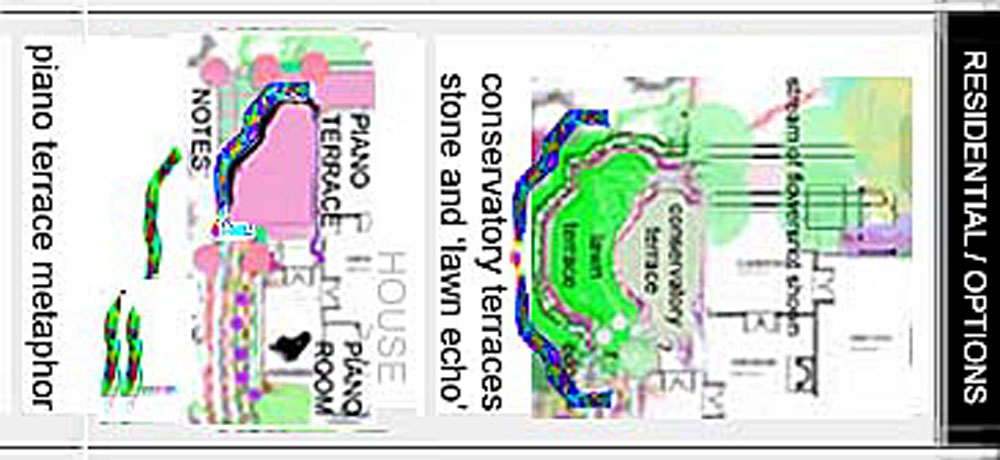 |
|
|
pianoand multifirceCourt w812wx 1700ht vert
|
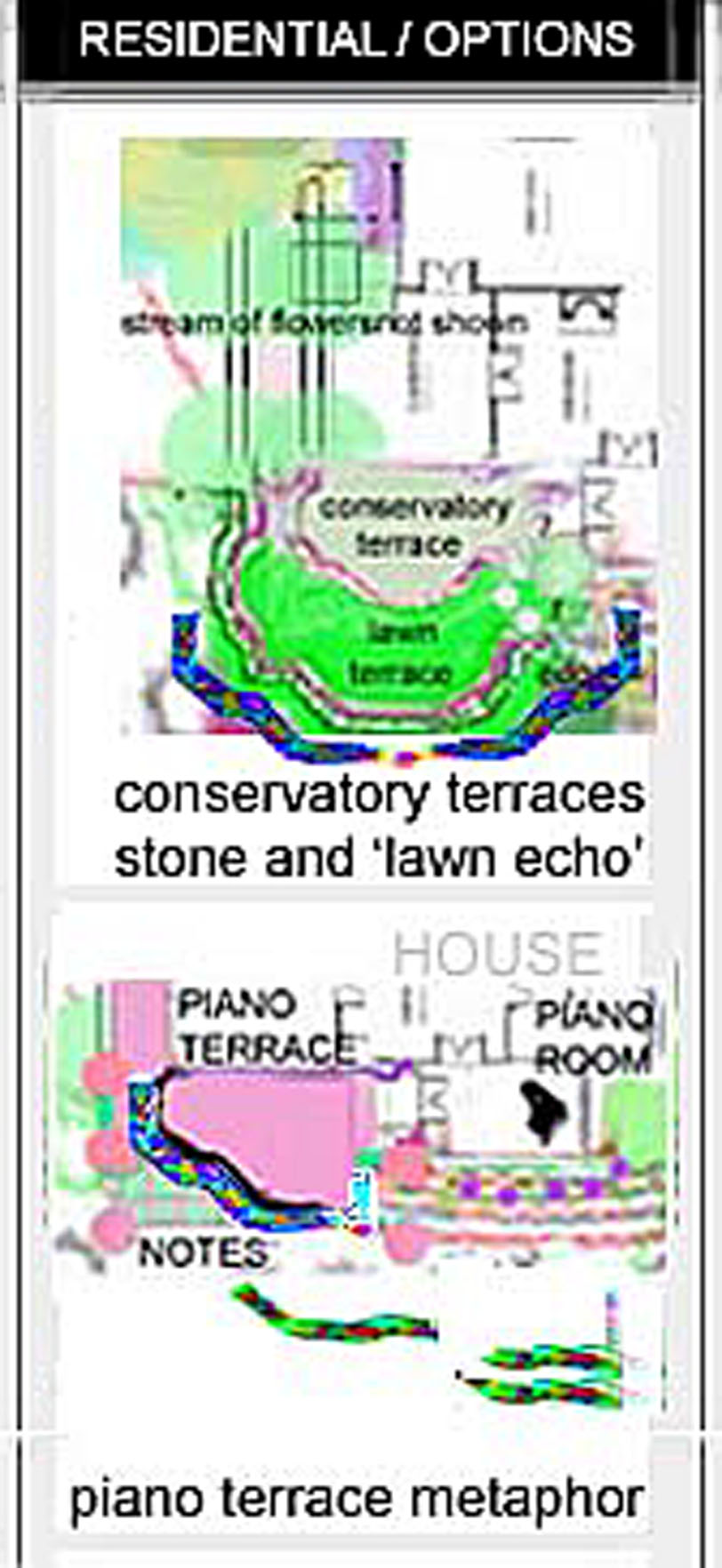 |
|
|
pianoand multifirceCourt 640wx 1390ht vert
|
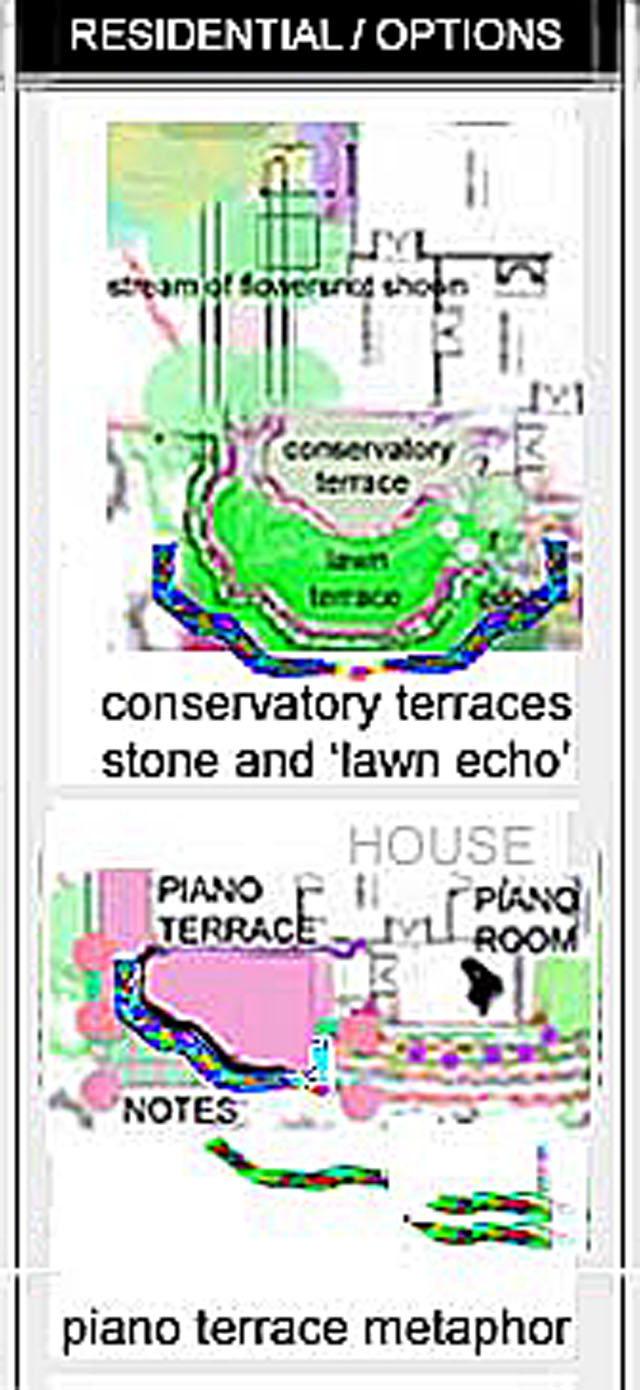 |
|
|
resscotpresenfoc1 300w
|
 |
|
|
resscotpresenfoc1 640w
|
 |
|
|
bordersrecopydesat 666scrndsht
|
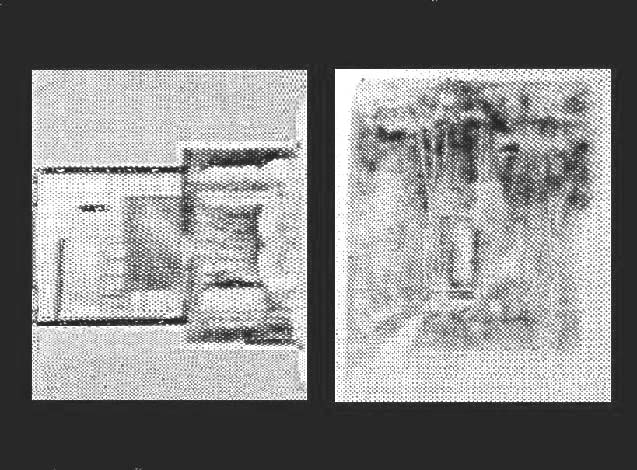 |
|
|
scotplanb quick desat brtctr after 812
|
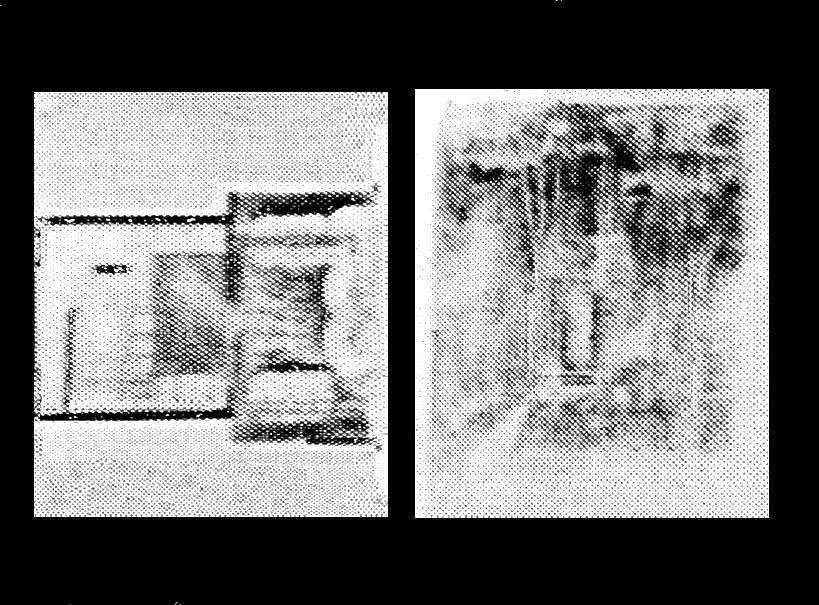 |
|
|
666backTo819, differebnt adjustctr etc
|
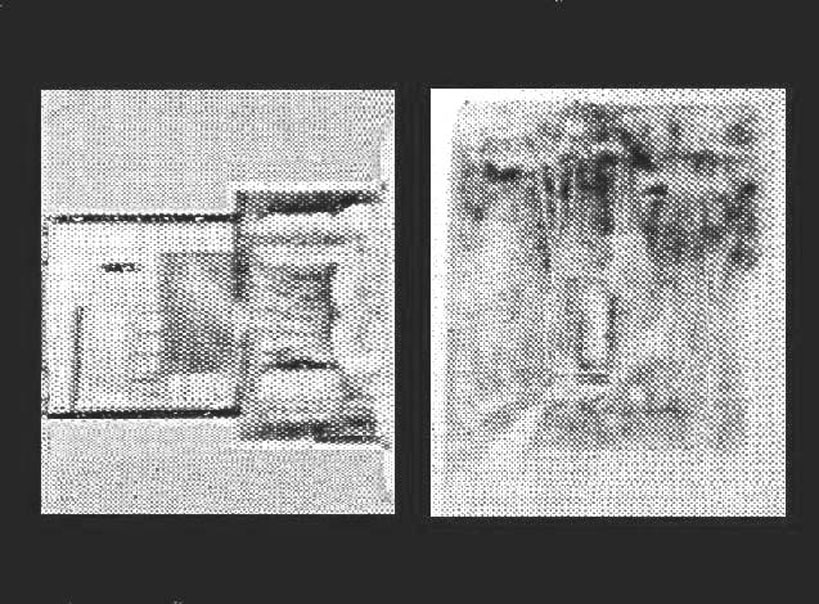 |
|
|
BLANKcondominium garden- quick sketch concept
|
| |
|
|
sco resident diag
|
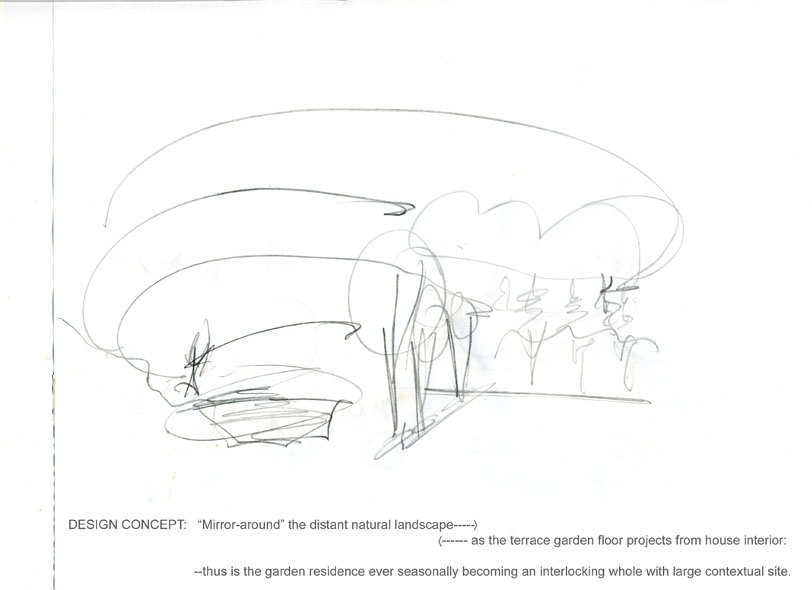 |
|
|
sco resident diag crop 812
|
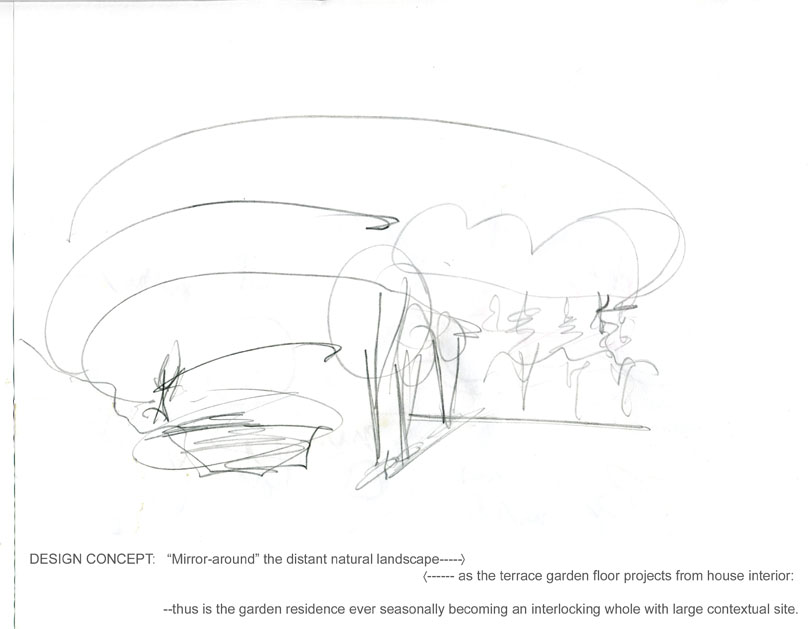 |
|
|
sco residnet relbcrp
|
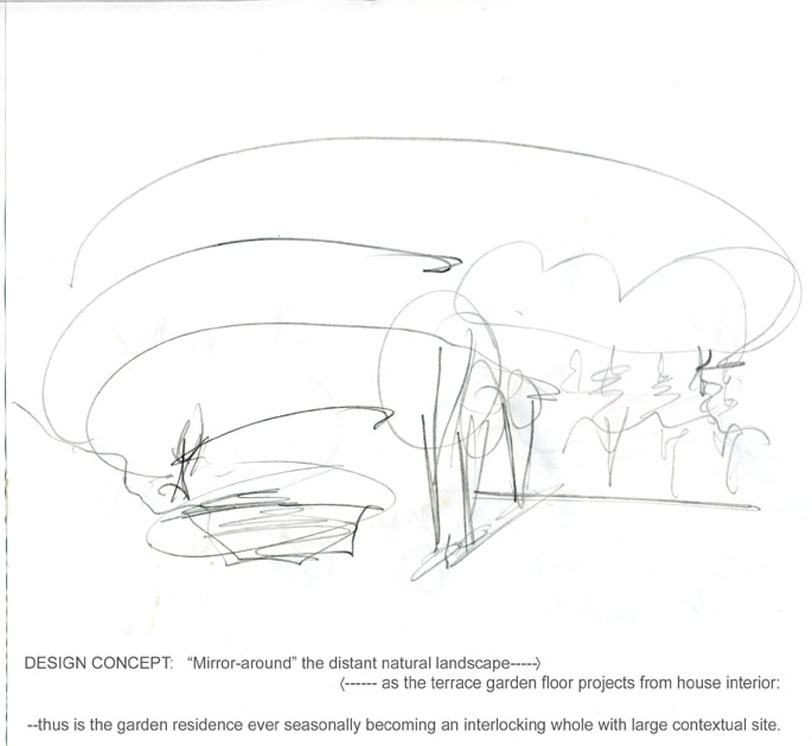 |
|
|
sco residnet relbcrp/vertcrp
|
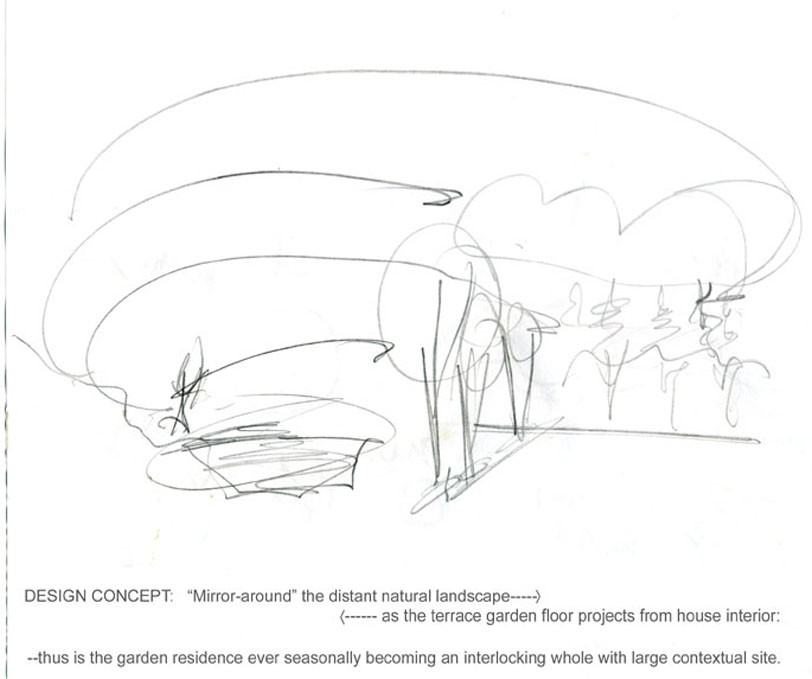 |
|
|
humminbird allegory/ labeled
|
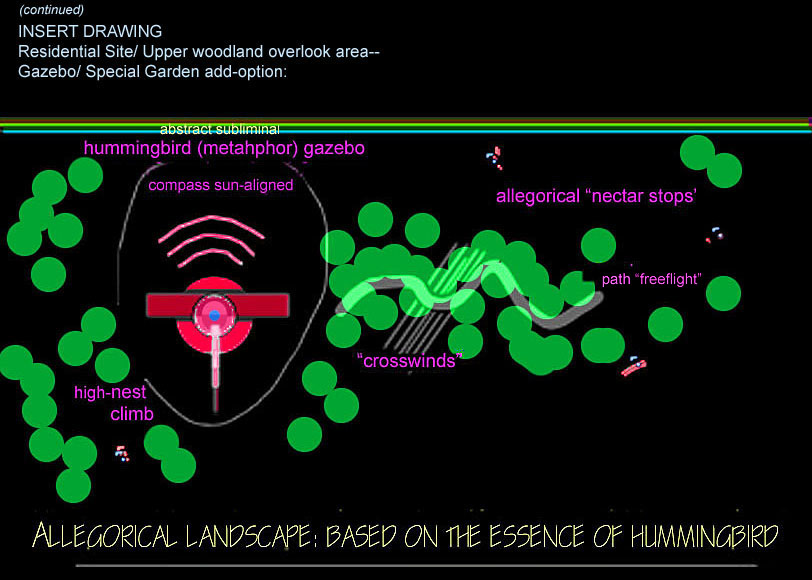 |
|
|
hummingbird labeled, trim extra top
|
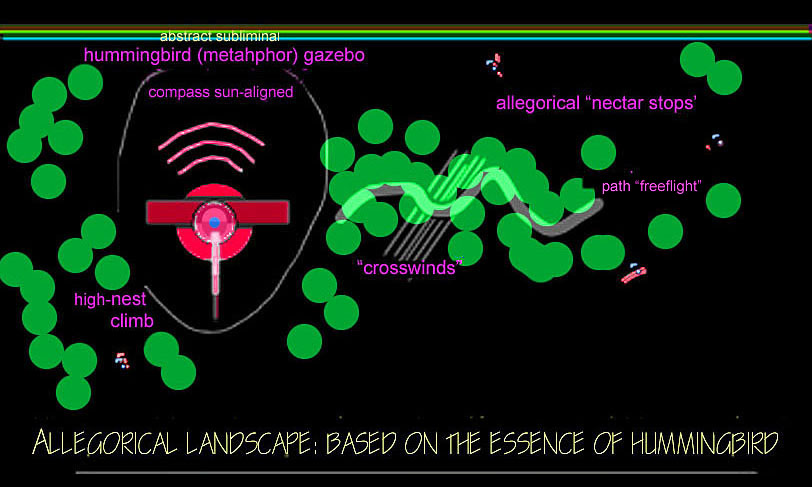 |
|
|
L hng- revs
|
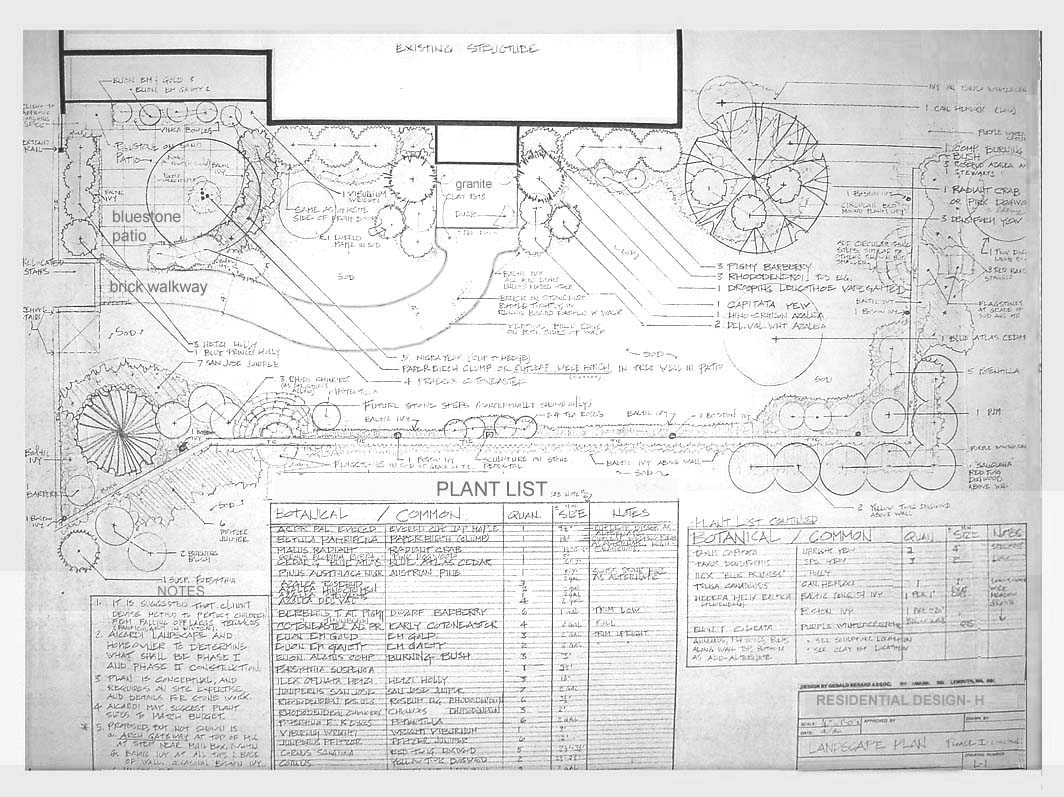 |
|
|
L hng- revs/foc1
|
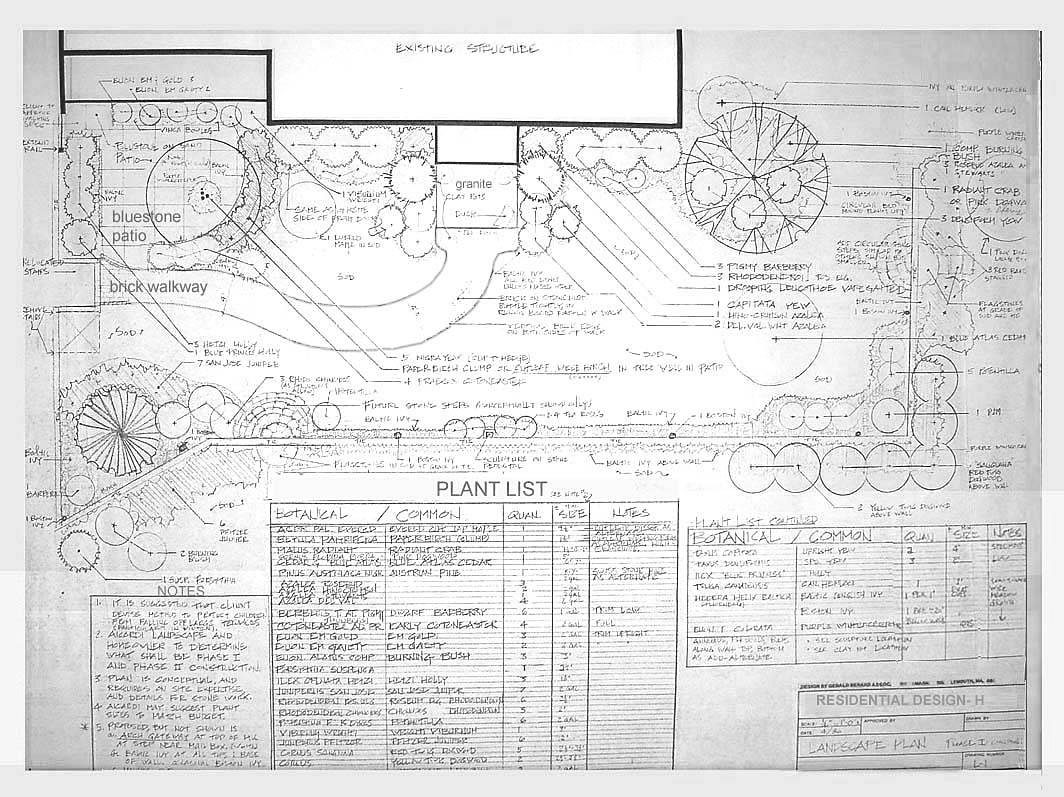 |
|
|
scott plan lt / lyer 4 yes
|
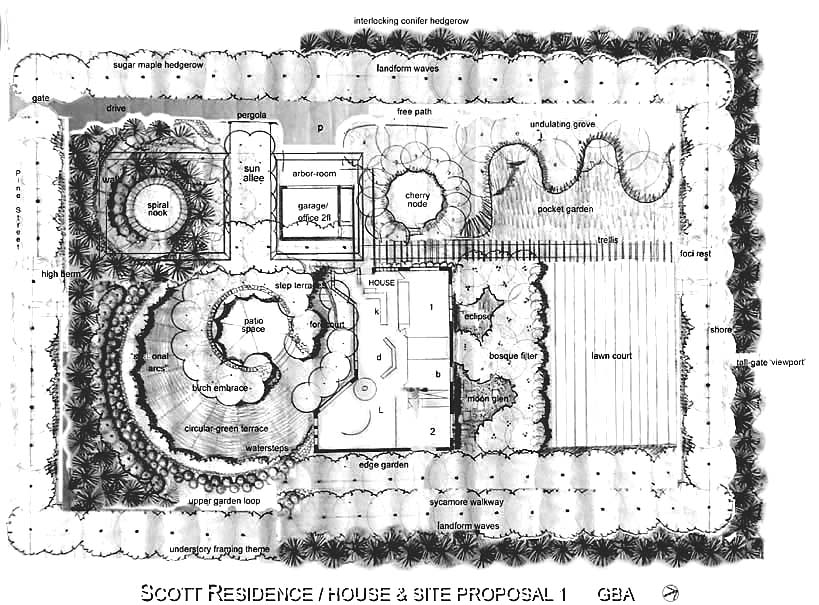 |
|
|
scott plan lt / lyer 3
|
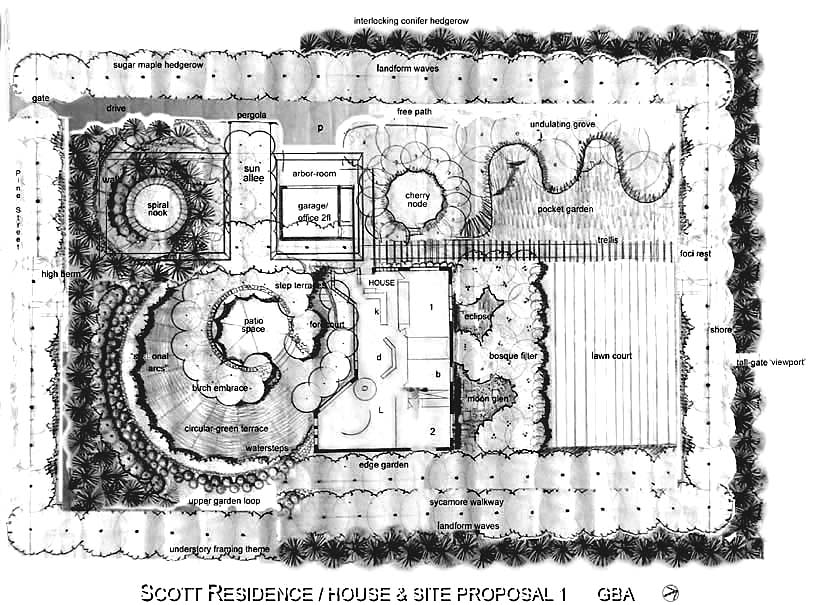 |
|
|
scott/ pespetct/ northward
|
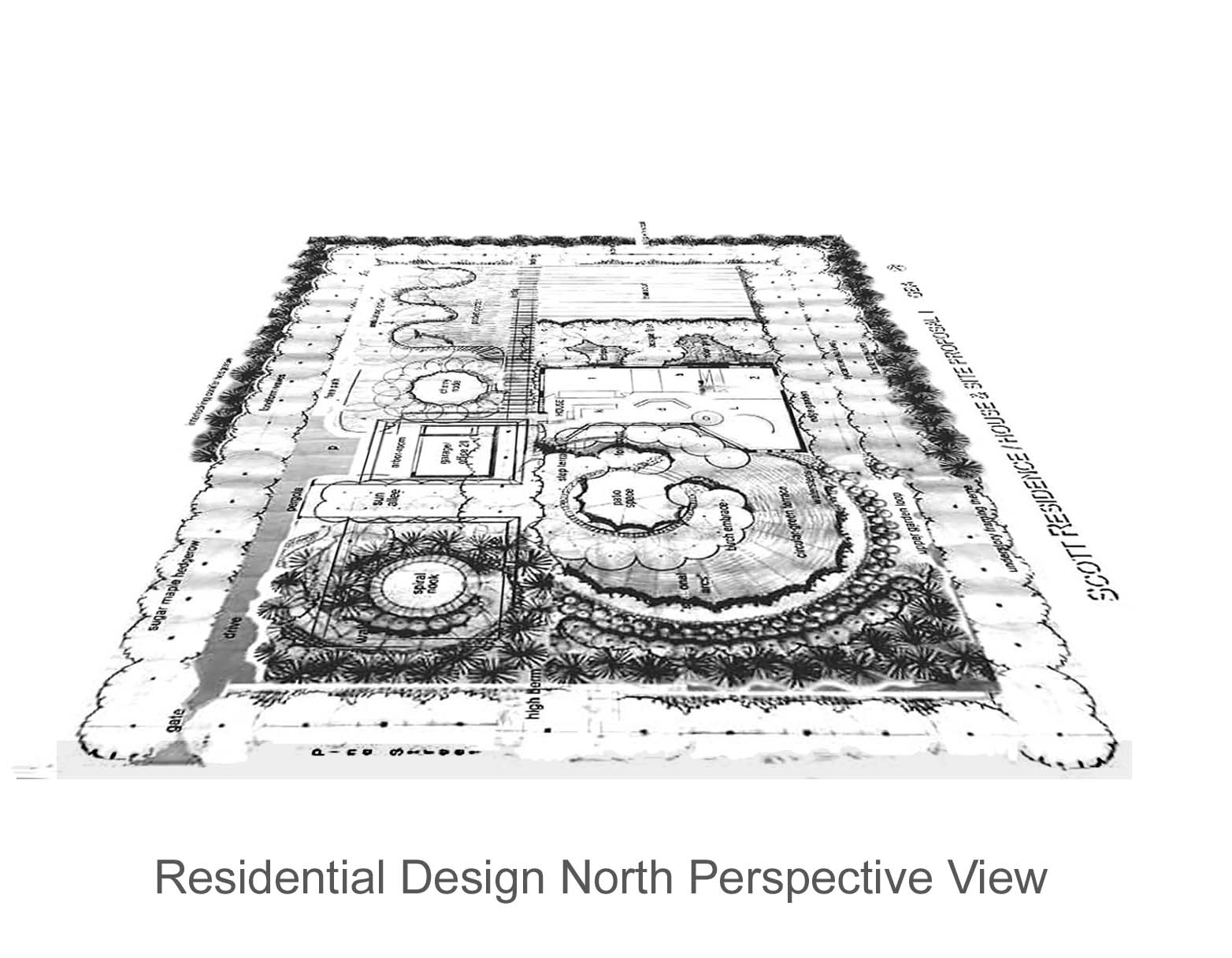 |
|
|
scott/ pespetct/ southward
|
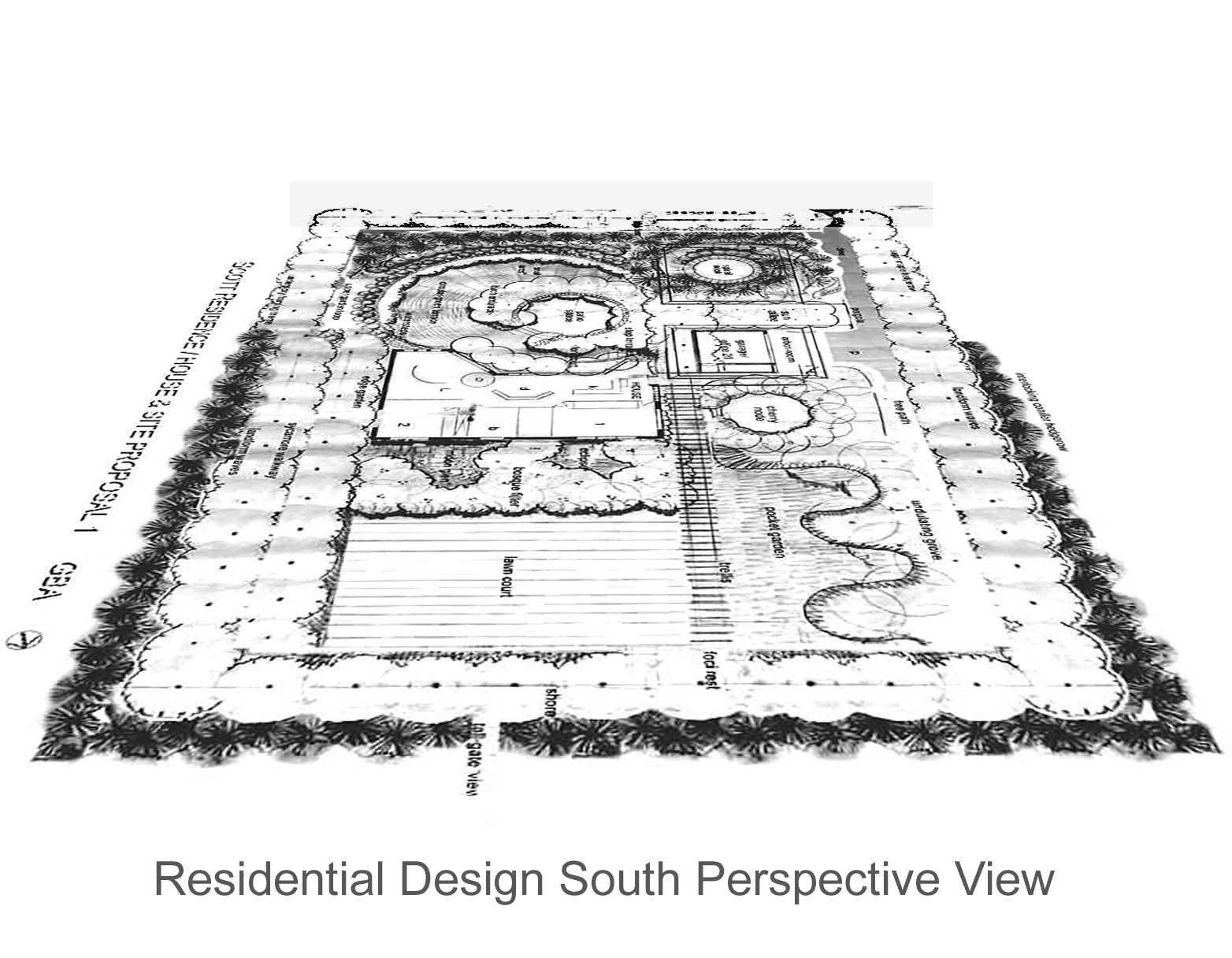 |
|
|
Scott perspect northward/ 812sz
|
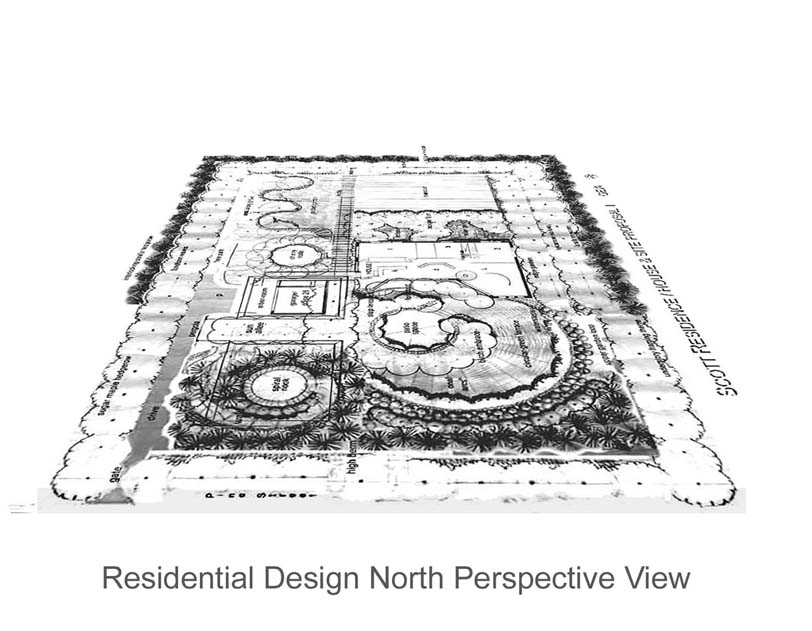 |
|
|
Scott perspect southward/ 812sz
|
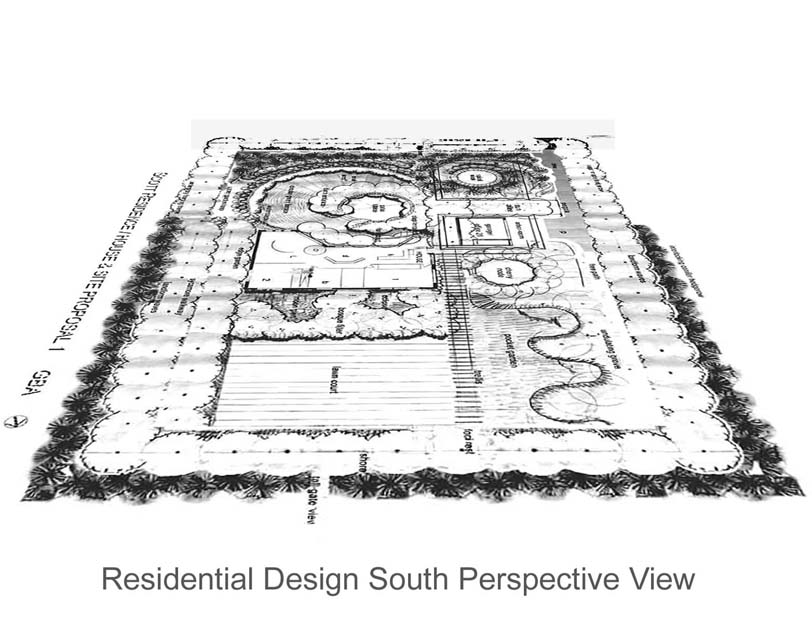 |
|
|
mc coh/ arrwCirc// crop
|
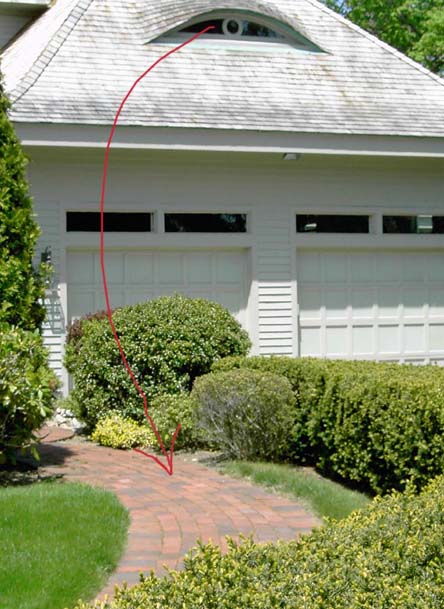 |
|
|
mc coh/ arrwCirc
|
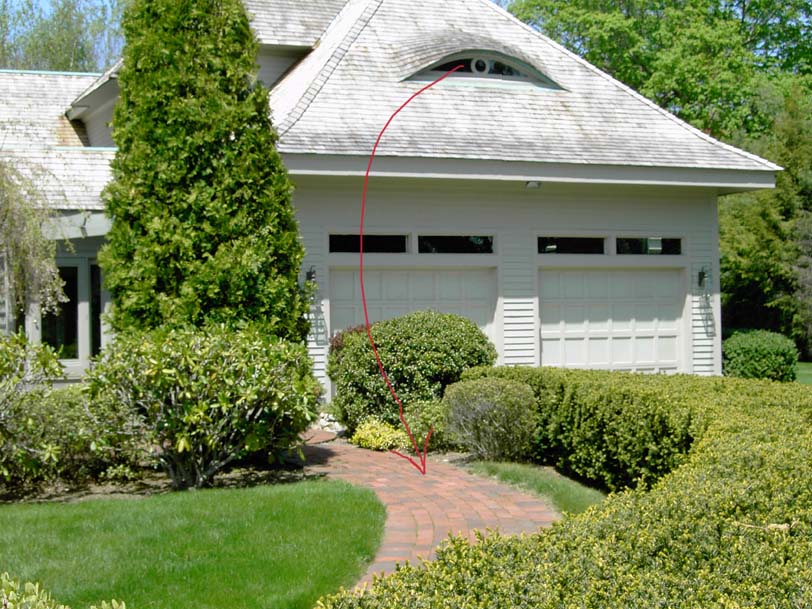 |
|
|
mc coh/ drive/hue-B/foc1
|
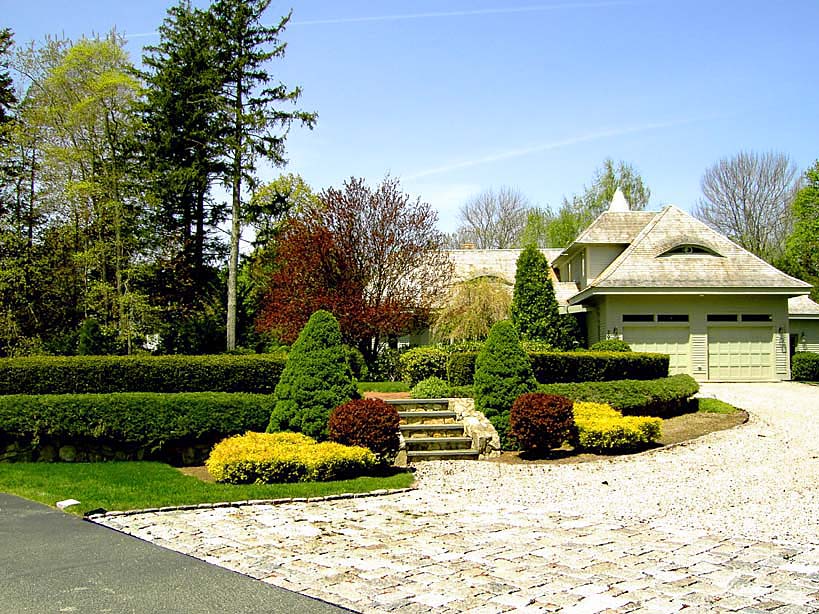 |
|
|
mc coh/ drive/hue/Foc1
|
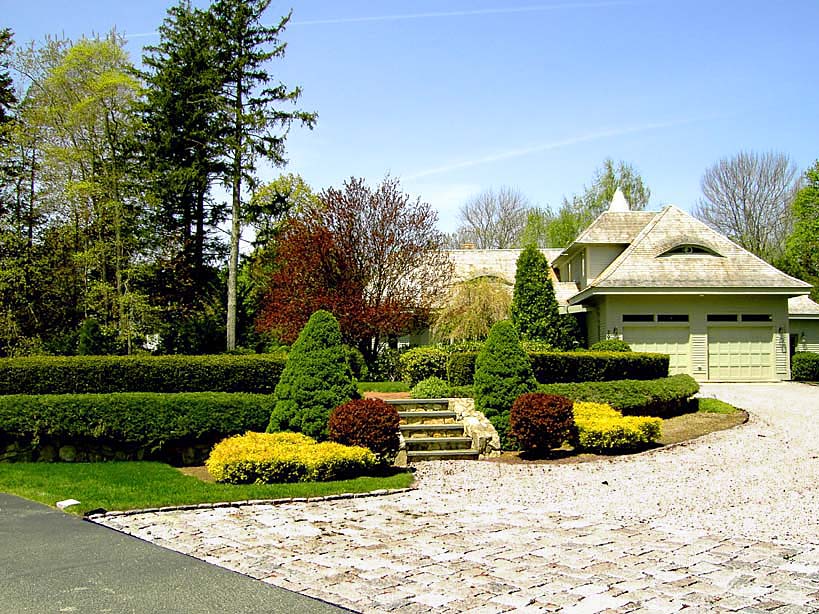 |
|
|
mccent blu metahph/ lbl-B
|
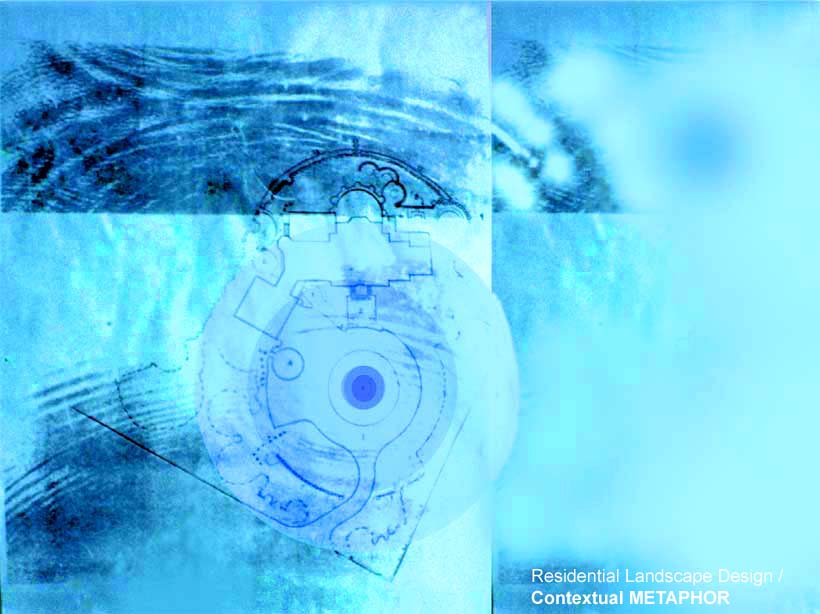 |
|
|
Aic/Options/Clred/Sm
|
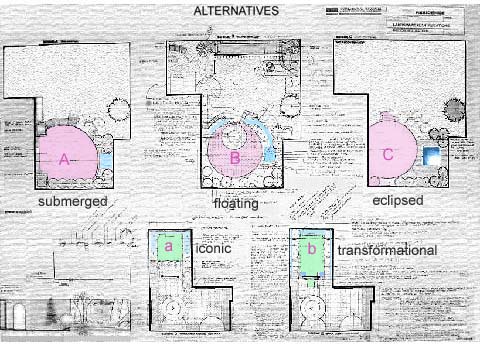 |
|
|
nhj Revise
|
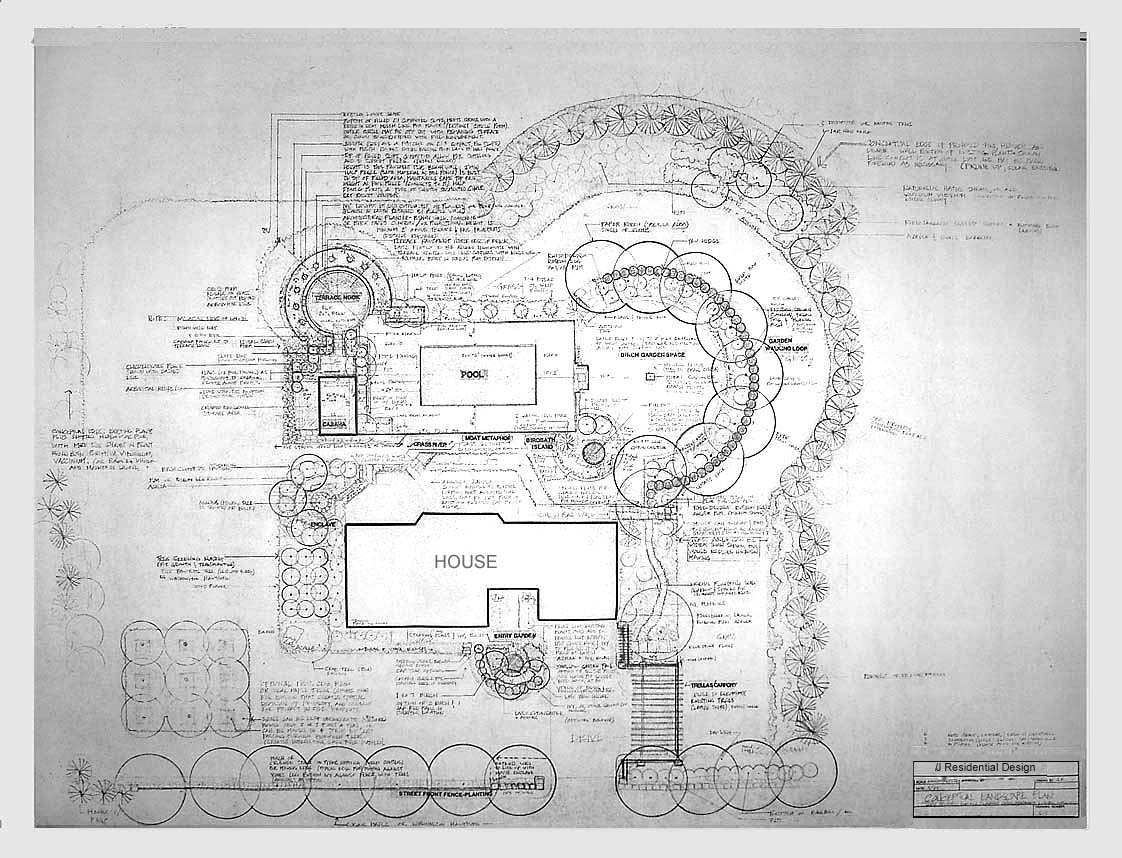 |
|
|
cent/grnconc/dissolve42foc1
|
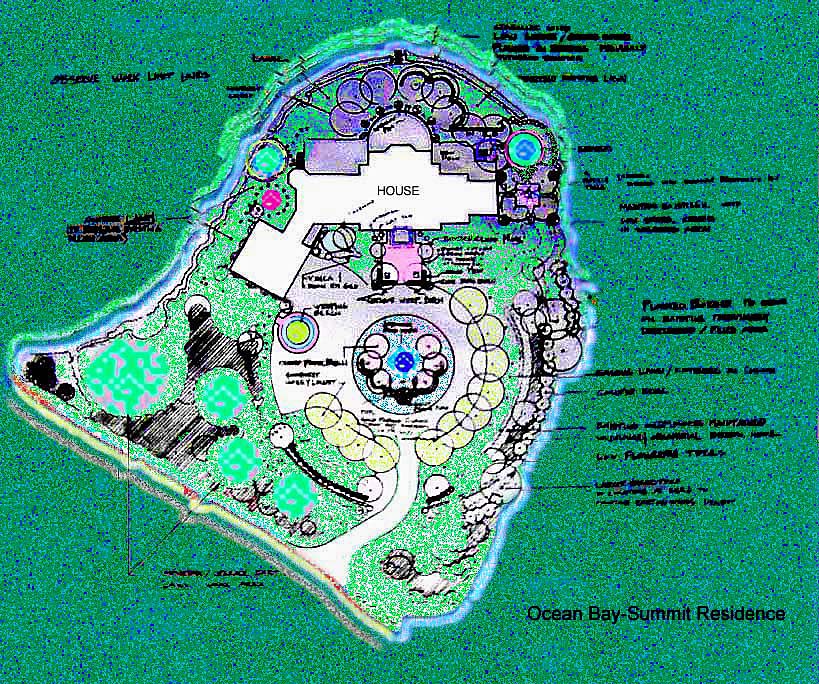 |
|
|
cent/grnconc/dissolve42nofoc
|
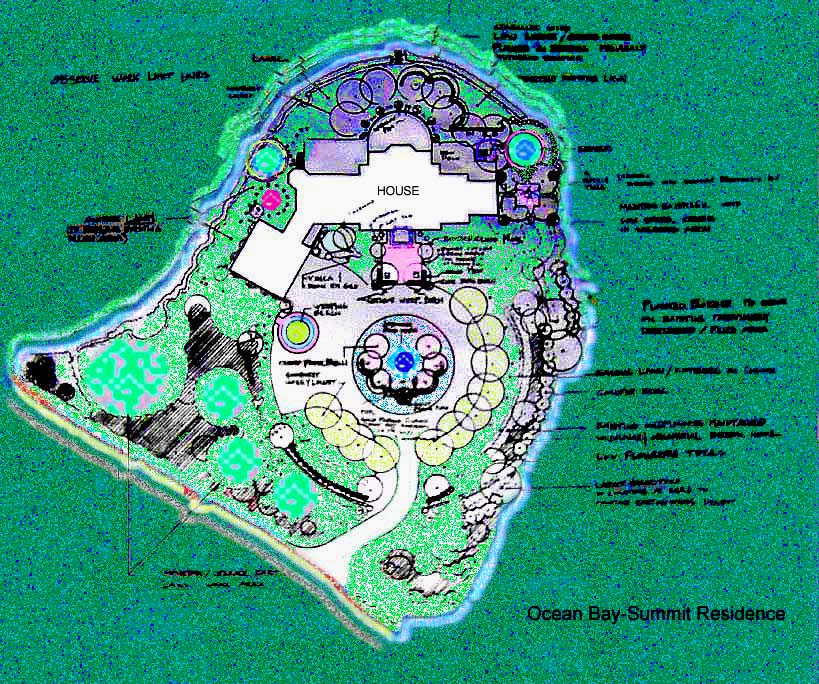 |
|
|
Residential c patio garden meta/ concept 812
|
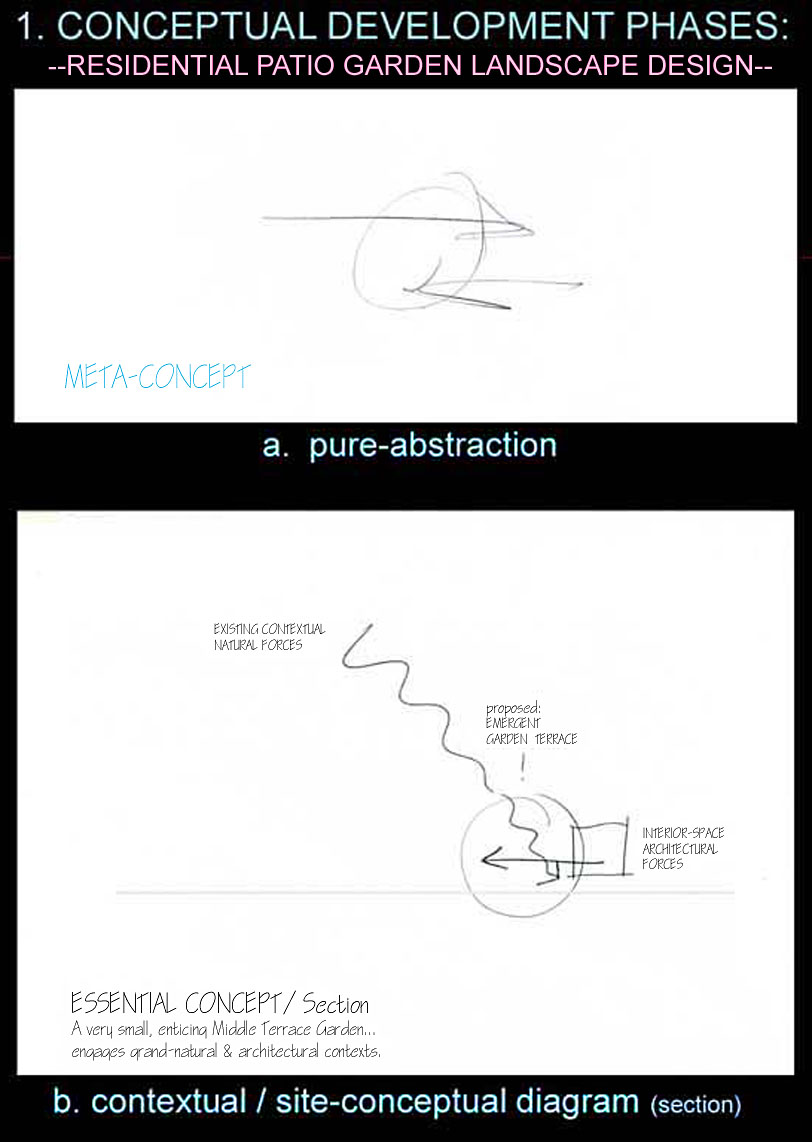 |
|
|
Residential...concept 812/foc1more
|
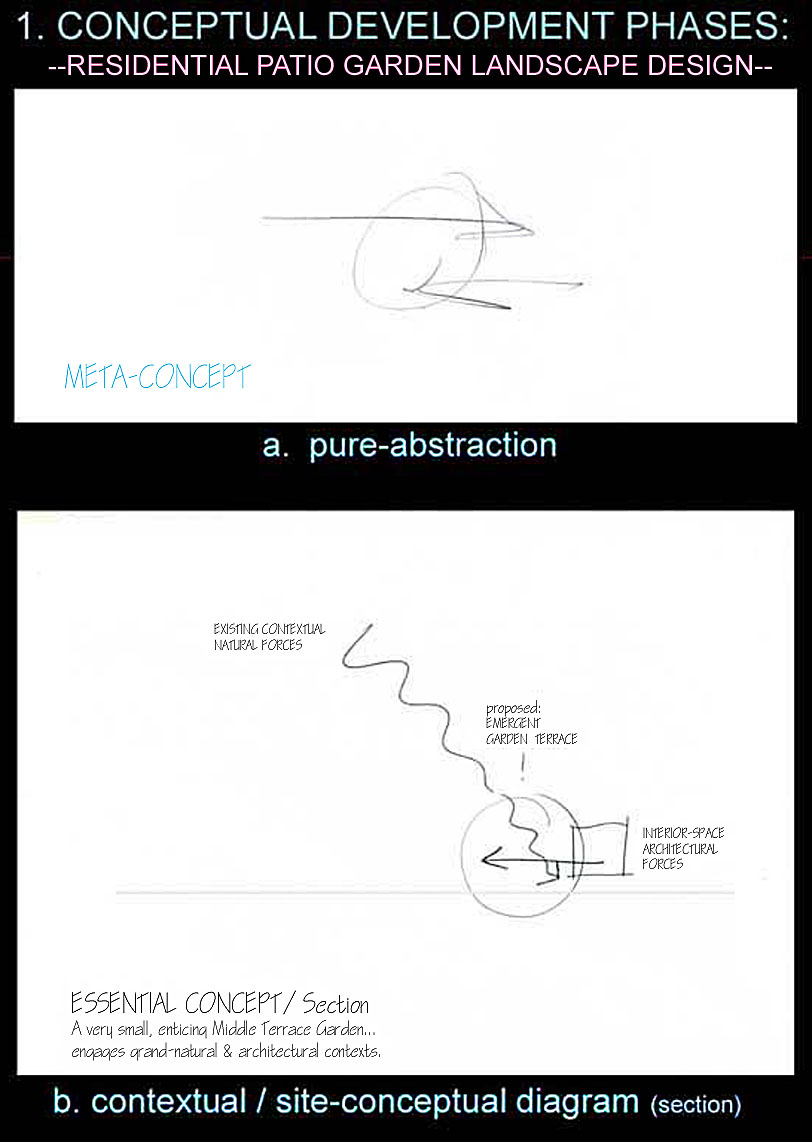 |
|
|
Scott Res / dual diagrams/ /Invert-Lbl
|
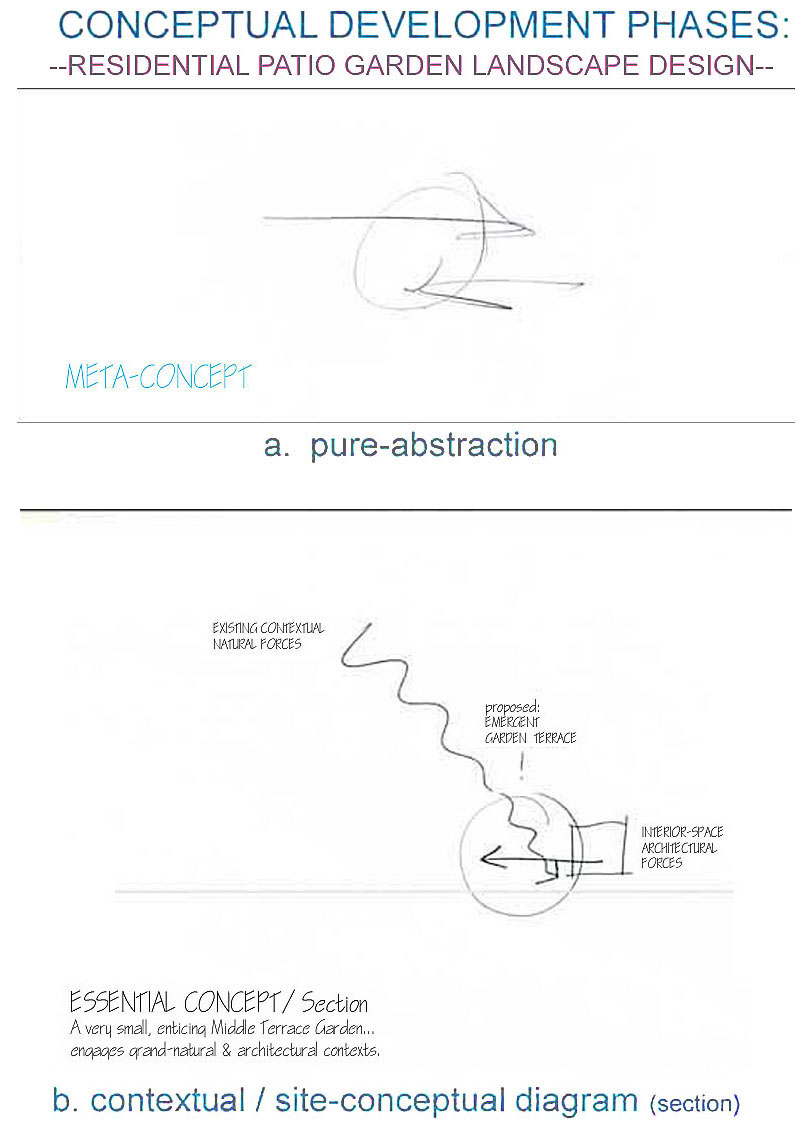 |
|
|
Scott Res / dual diagrams/ /Invert-Lbl-Foc1
|
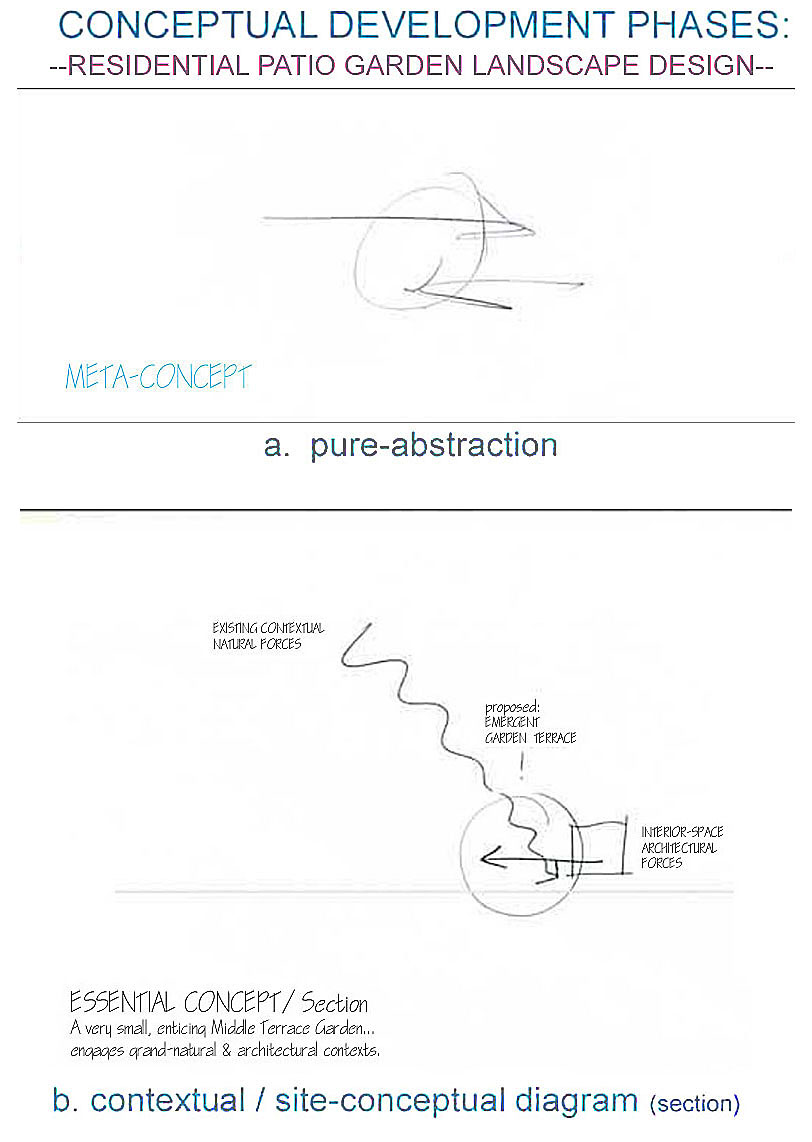 |
|
|
chm-revsd /lLtSpce
|
20006ad5bwMedThrd_quicklightenAreasvaryCtr14Foc1desatallLightmound_y.jpg) |
|
|
chm-revsd /DkrSpce
|
20006ad5bwMedThrd_quicklightenAreasvaryCtr14Foc1-desatandDkmound_Y.jpg) |
|
|
cnm-perspect dual sn
|
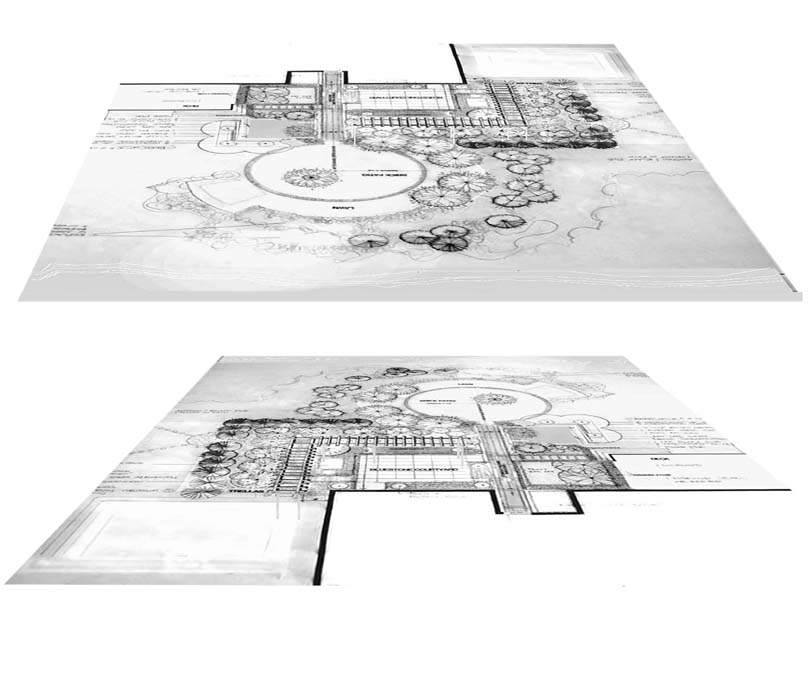 |
|
|
cnm-perspect dual ns
|
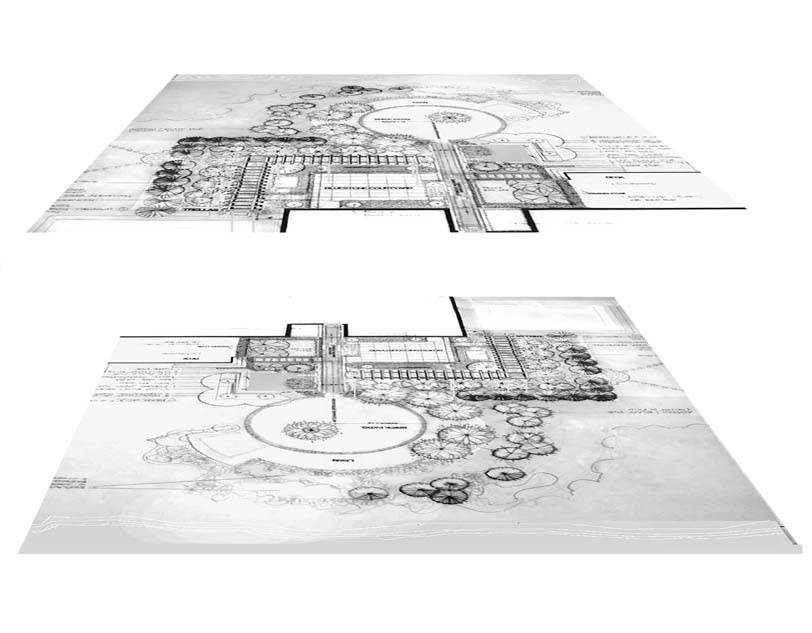 |
|
|
chm-invertFoc2
|
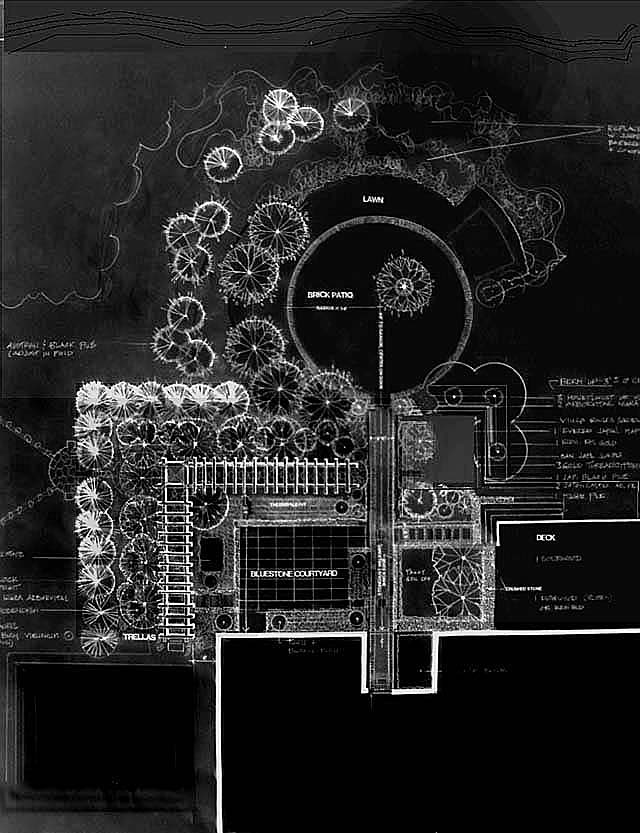 |
|
|
chm foc2, 18ctr
|
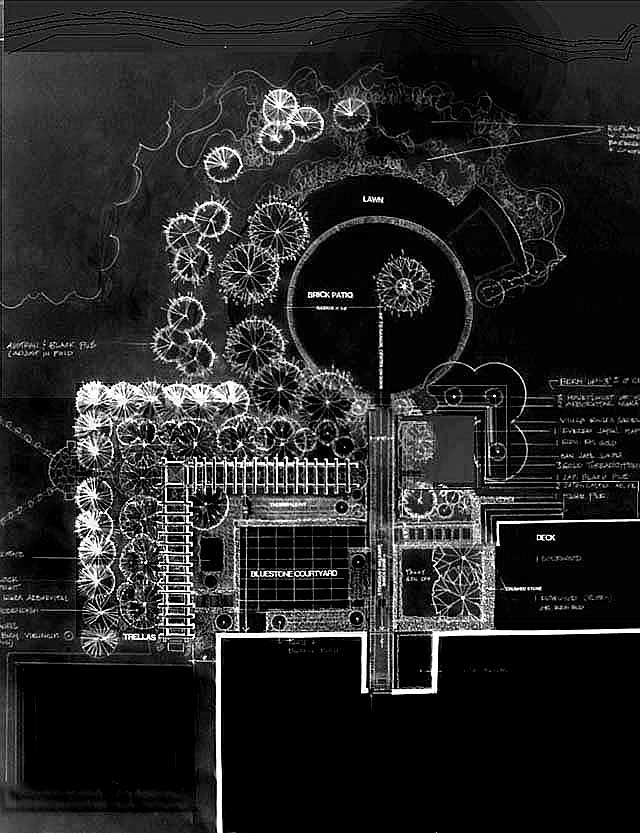 |
|
|
chm foc 3
|
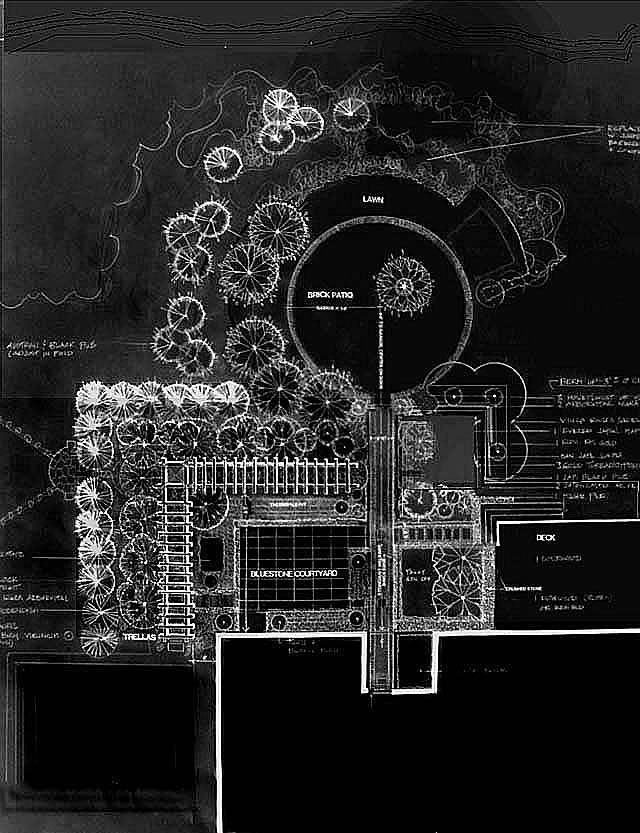 |
|
|
chm foc 3, ctr18
|
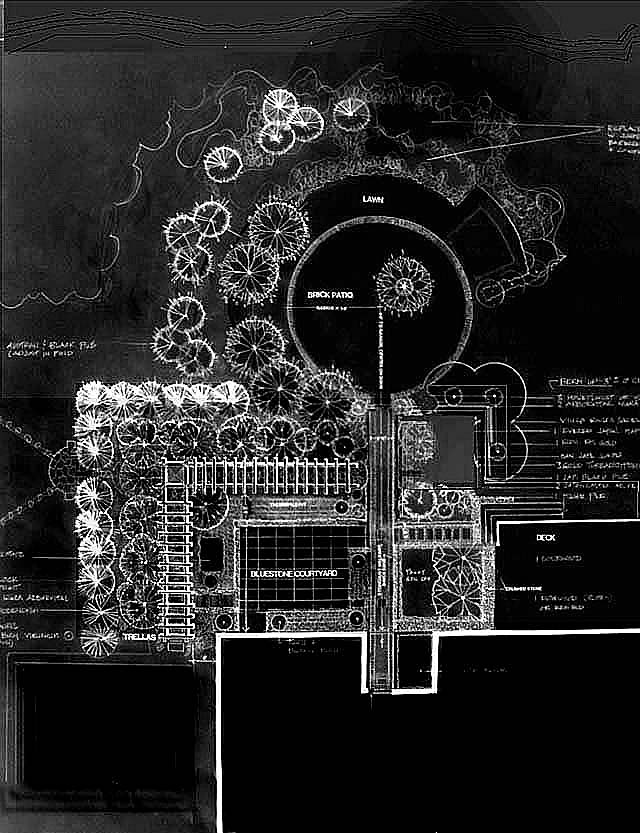 |
|
|
nel res- WEdual perspect/ label
|
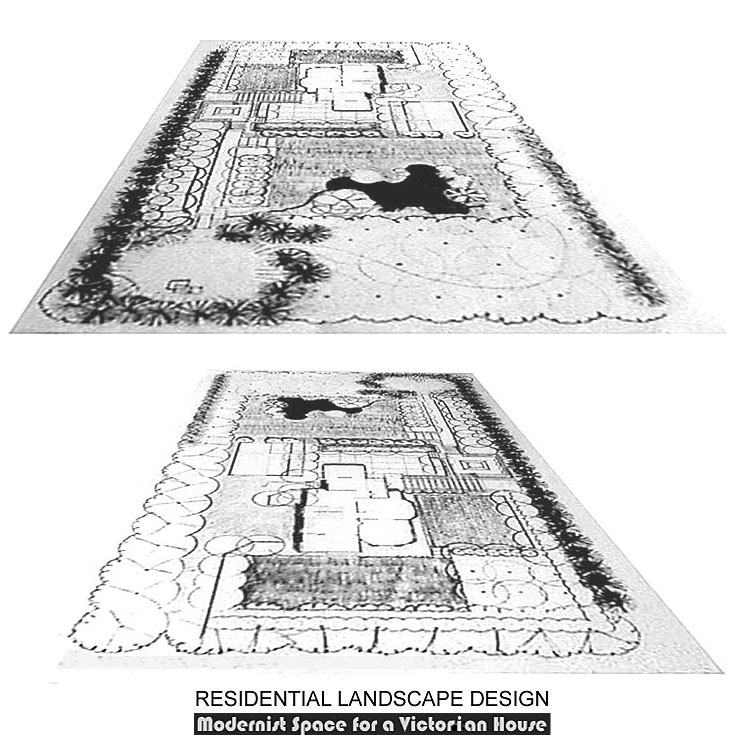 |
|
|
nel res- EWdual perspect/ label
|
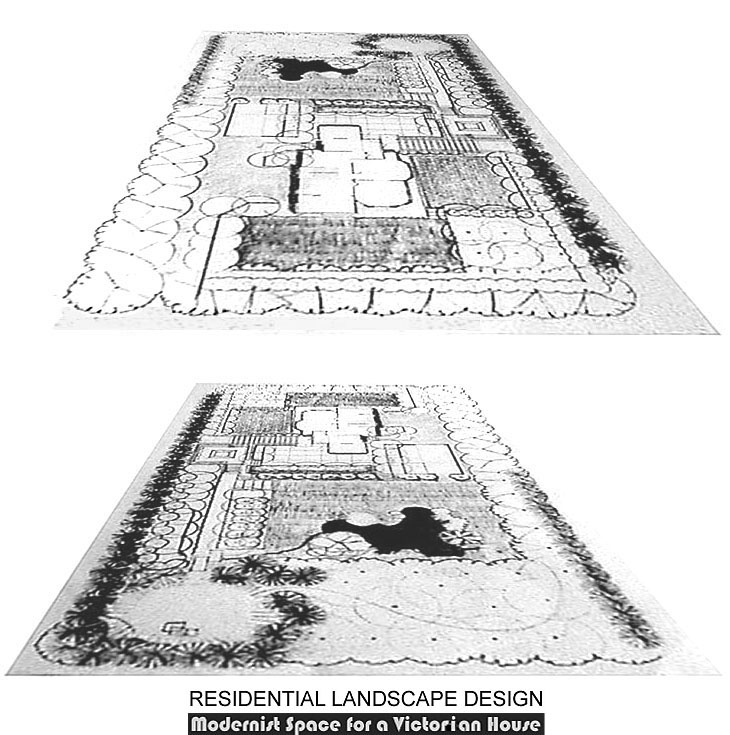 |
|
|
nel res- WEdual perspect/ labe/addfoc
|
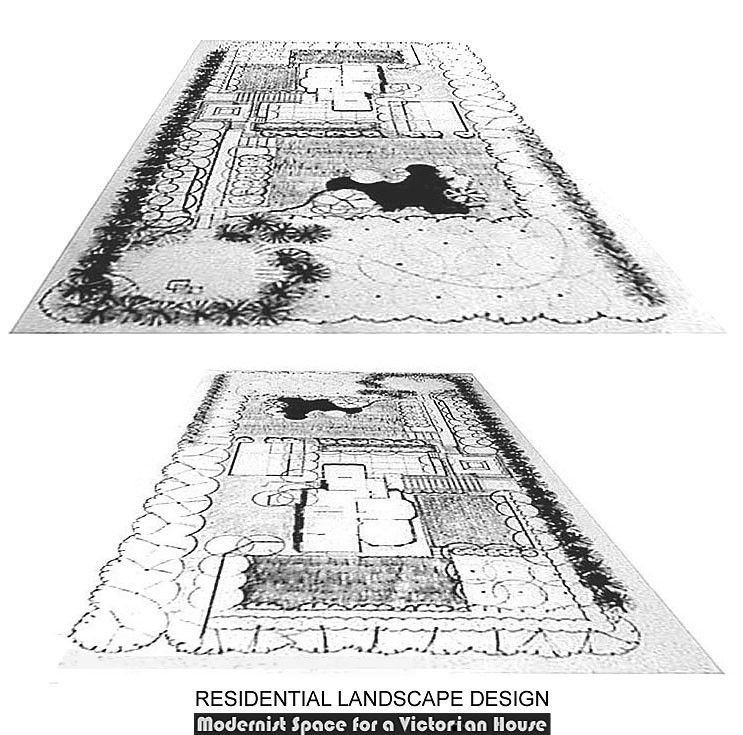 |
|
|
nel res- EWdual perspect/ labe/addfoc
|
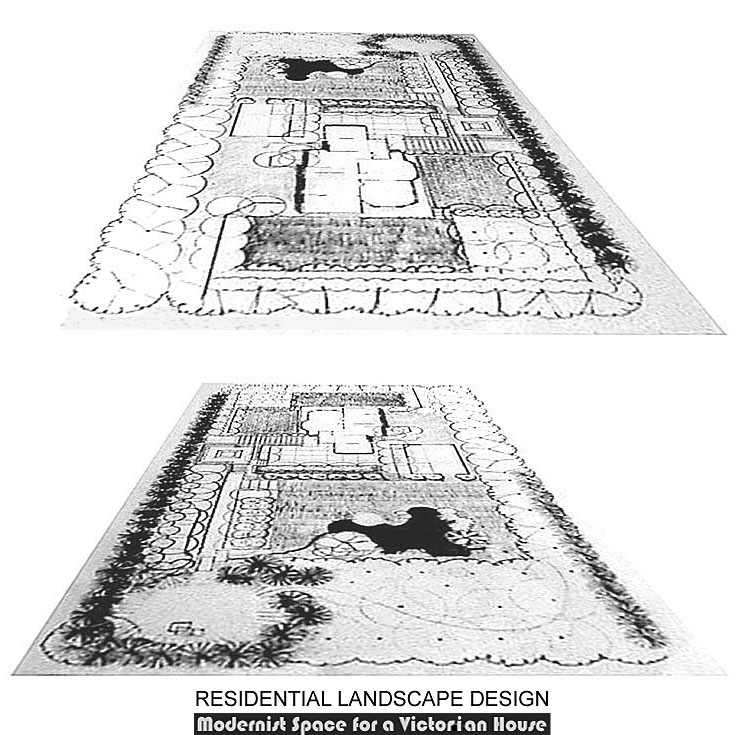 |
|
|
nels/ we/ yel-all/
|
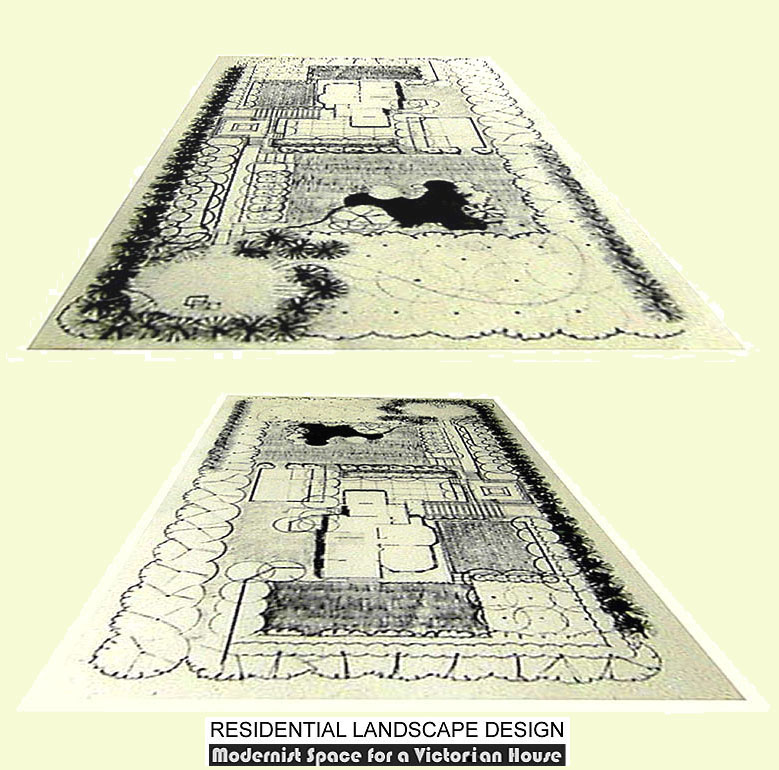 |
|
|
nels/ we/ yel-all/foc
|
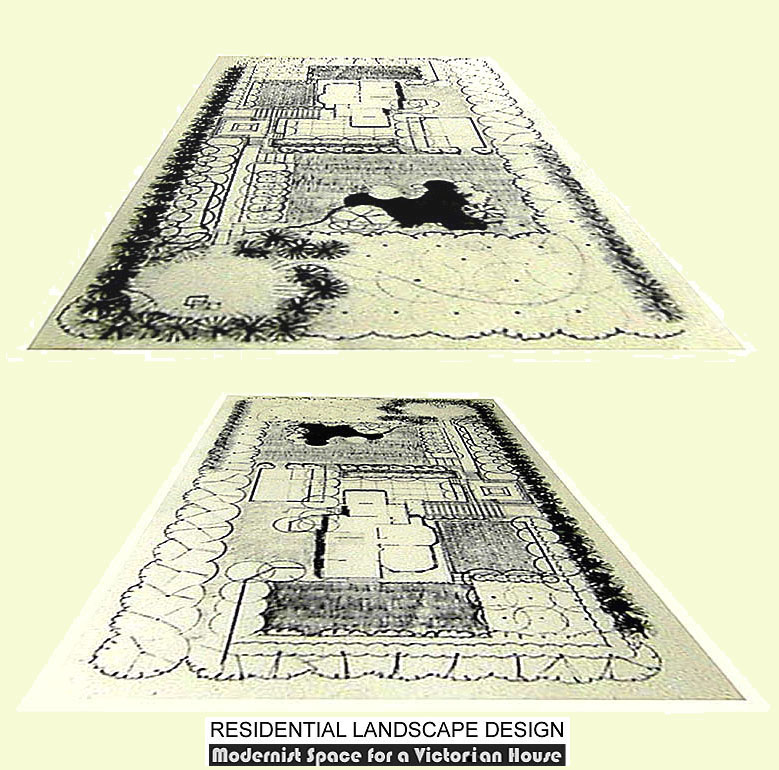 |
|
|
MacCent/ PhotBluPerspect
|
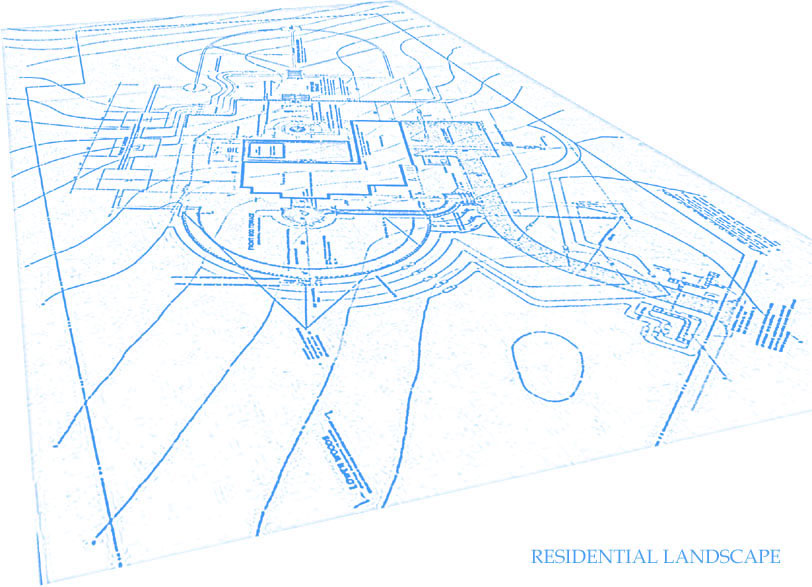 |
|
|
|

