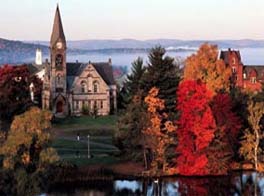|
|
.
|
| |
Welcome to GBA's future 'supplementary' (.net) website.
(This site is under construction, and not yet coherent).
Please go to www.geraldberard.COM instead.
Thank you!
|
| |
Please allow a full moment to download the complete page, with larger higher resolution images. (Or see the Geraldberard.COM compact resolution website if your connection is slower).
NOTE: * CAD formats are now available for architect or engineer drawings, forthcoming to website. (Please inquire or send base plans for a convenient review).
|
|
PERRY DRIVE NEIGHBORHOOD PLANTING & EARTHWORK (Duxbury, MA):
|
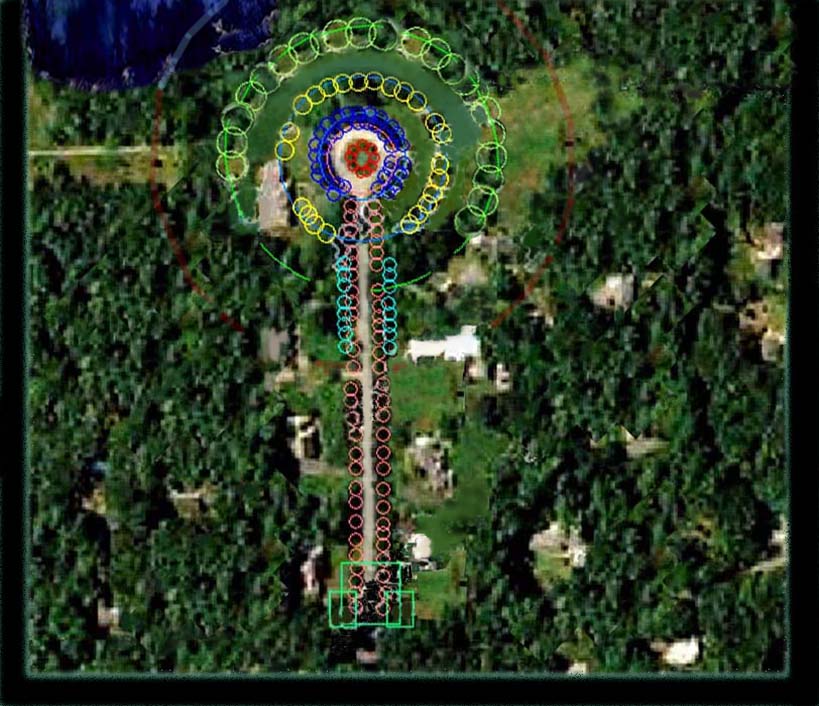 |
|
|
base
|
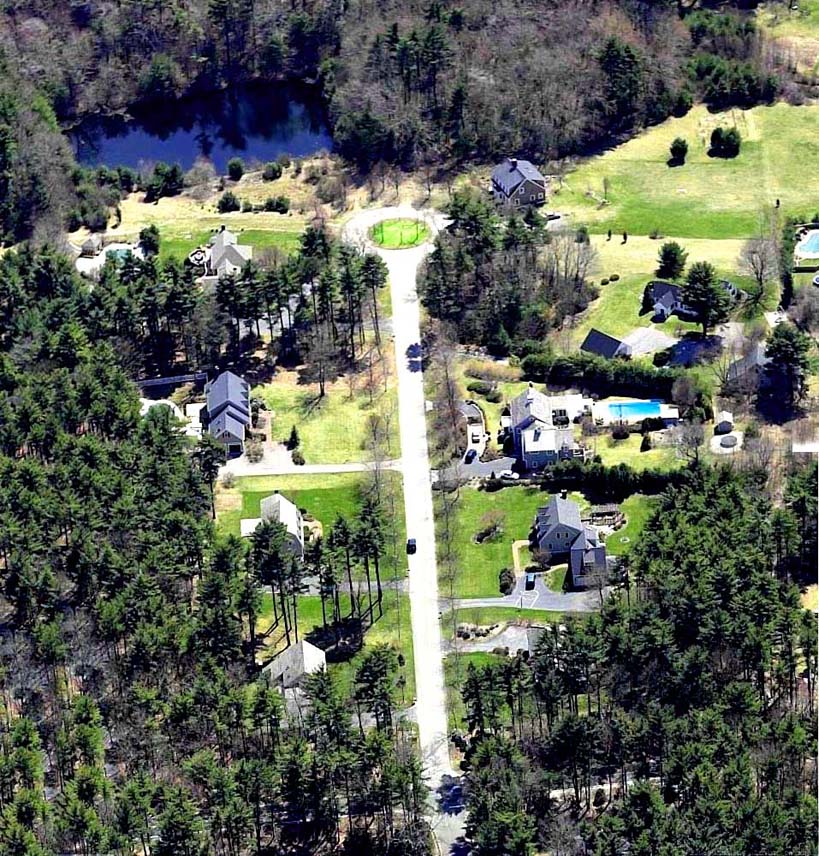 |
|
|
(...metaphor for concentric tree planting and landform rings:
|
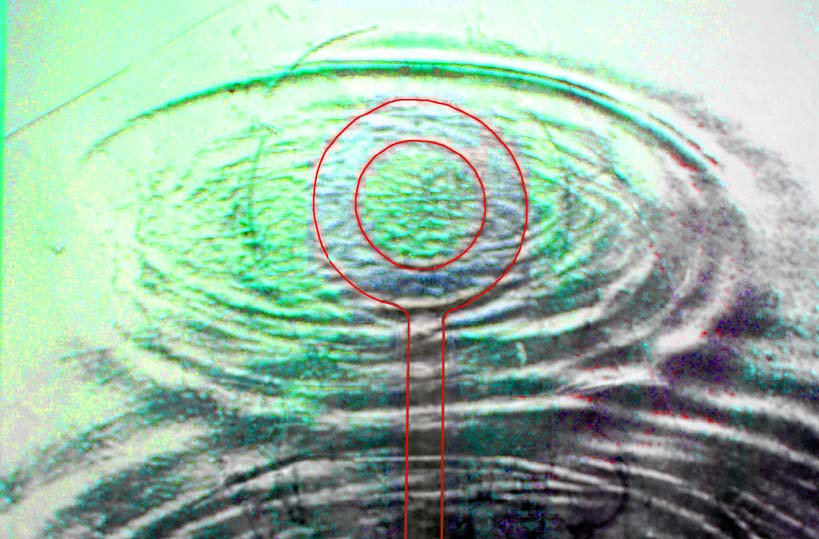 |
|
|
airPond Foc333
|
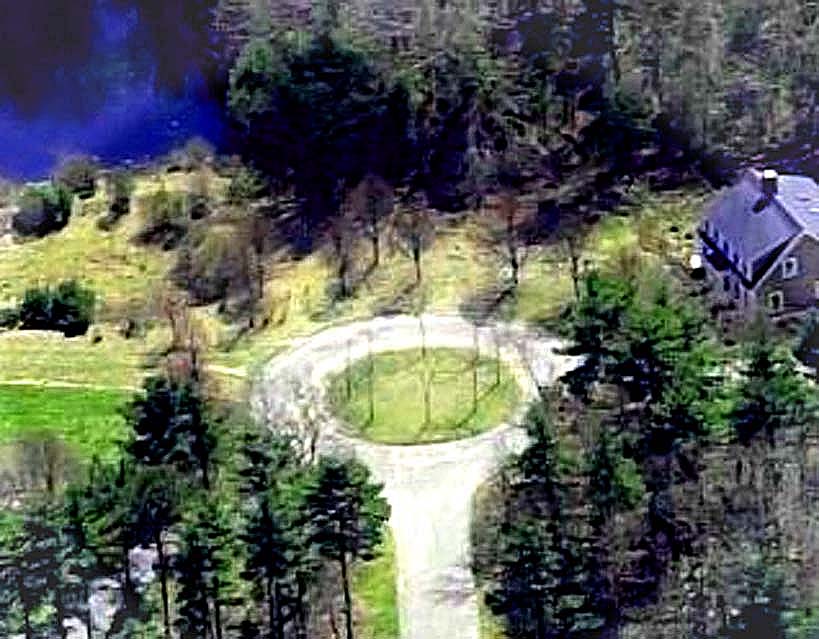 |
|
|
a3
|
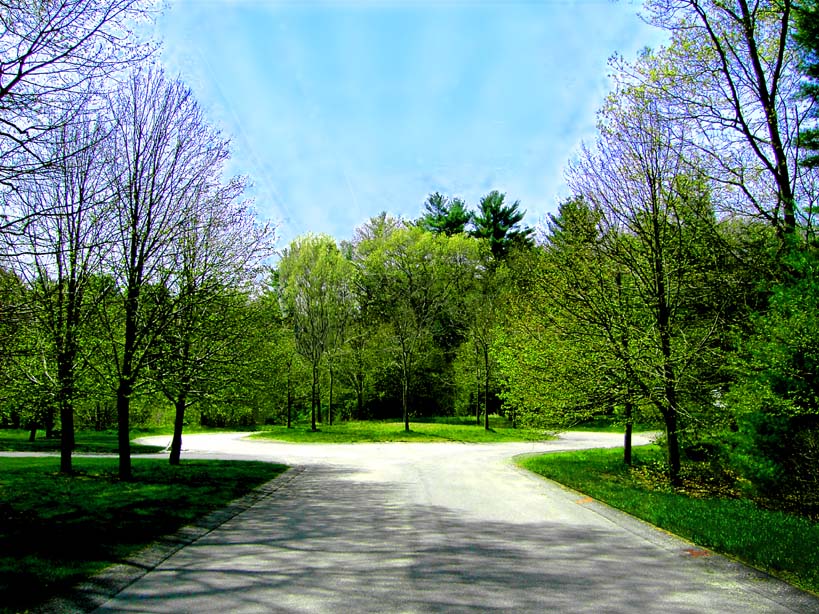 |
|
|
(Perry Dr, south:
|
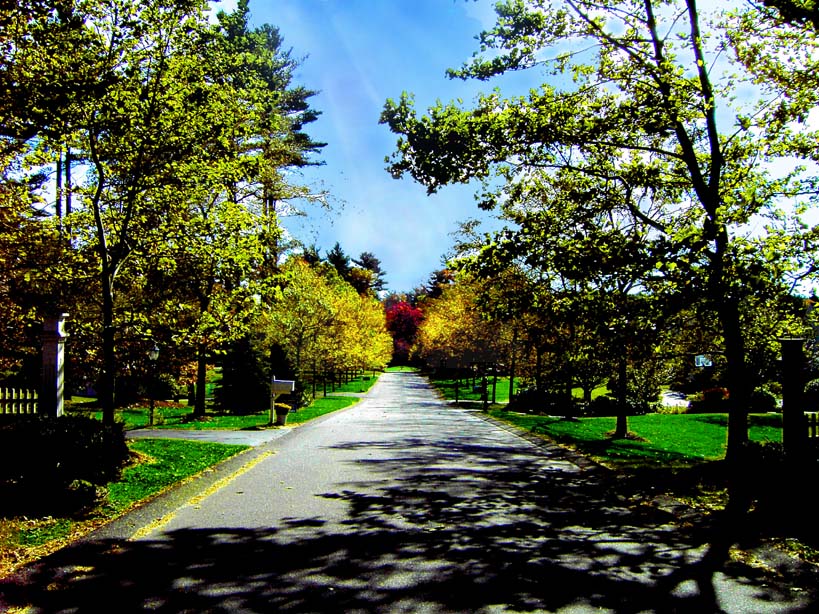 |
|
|
perry autumn
|
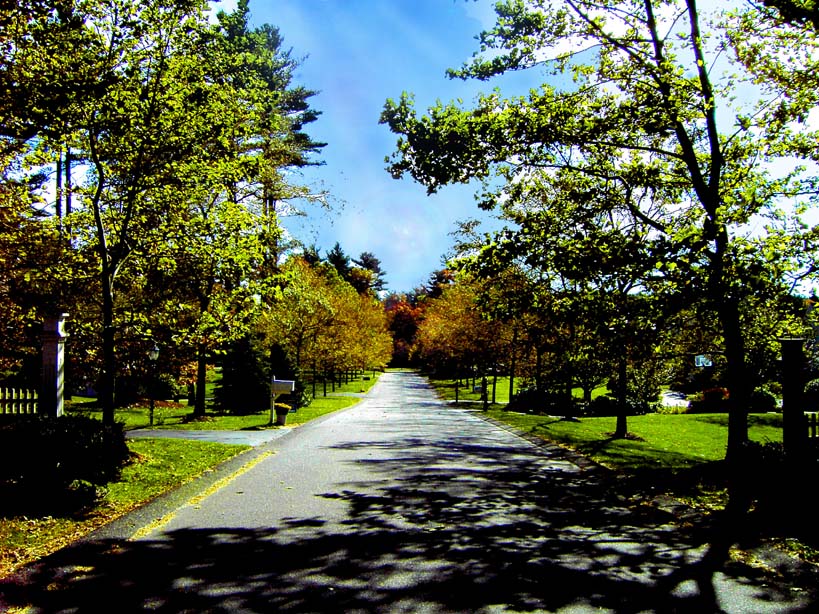 |
|
|
a2 Perry Drive planting, longitudinal & laterial space layering)
|
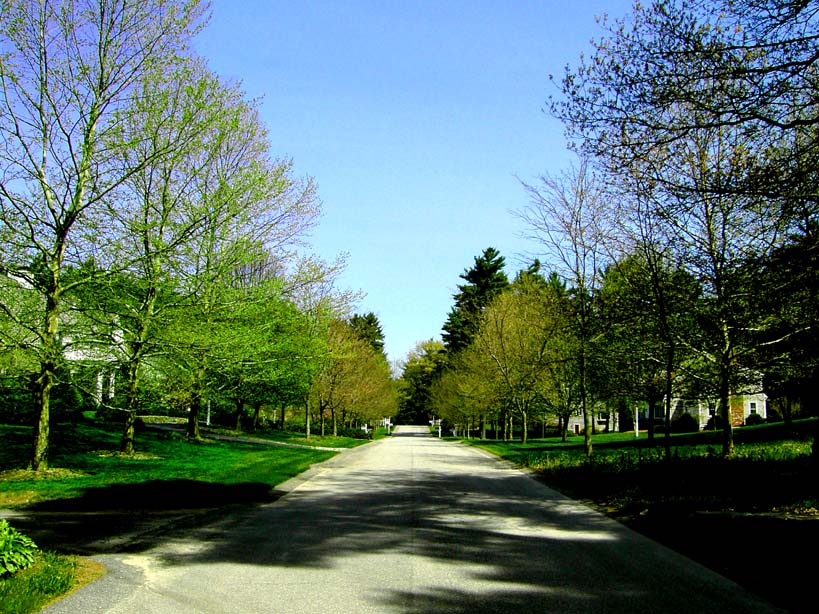 |
|
|
(Perry Dr, northward ascent:)
|
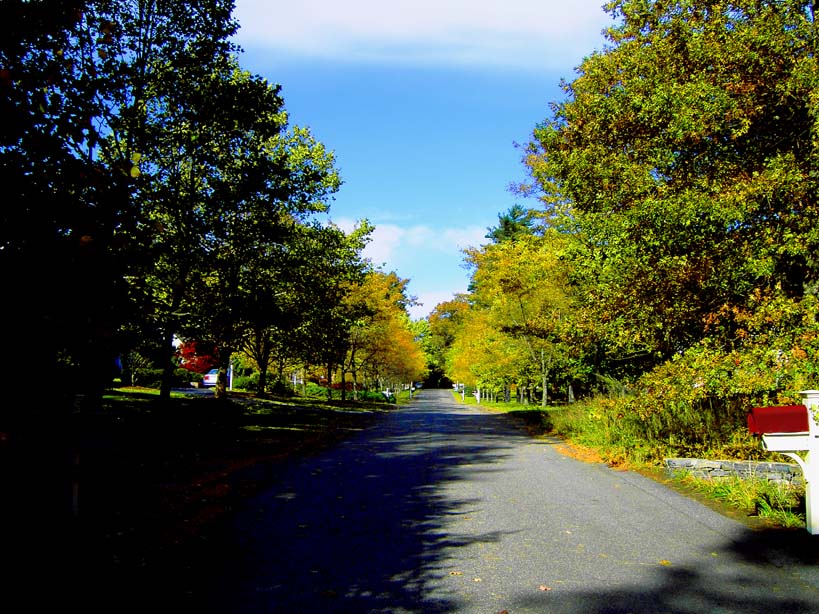 |
|
|
b1 PINE HILL COMMUNITY ENTRANCE, (planting plan), Mashpee, MA:
|
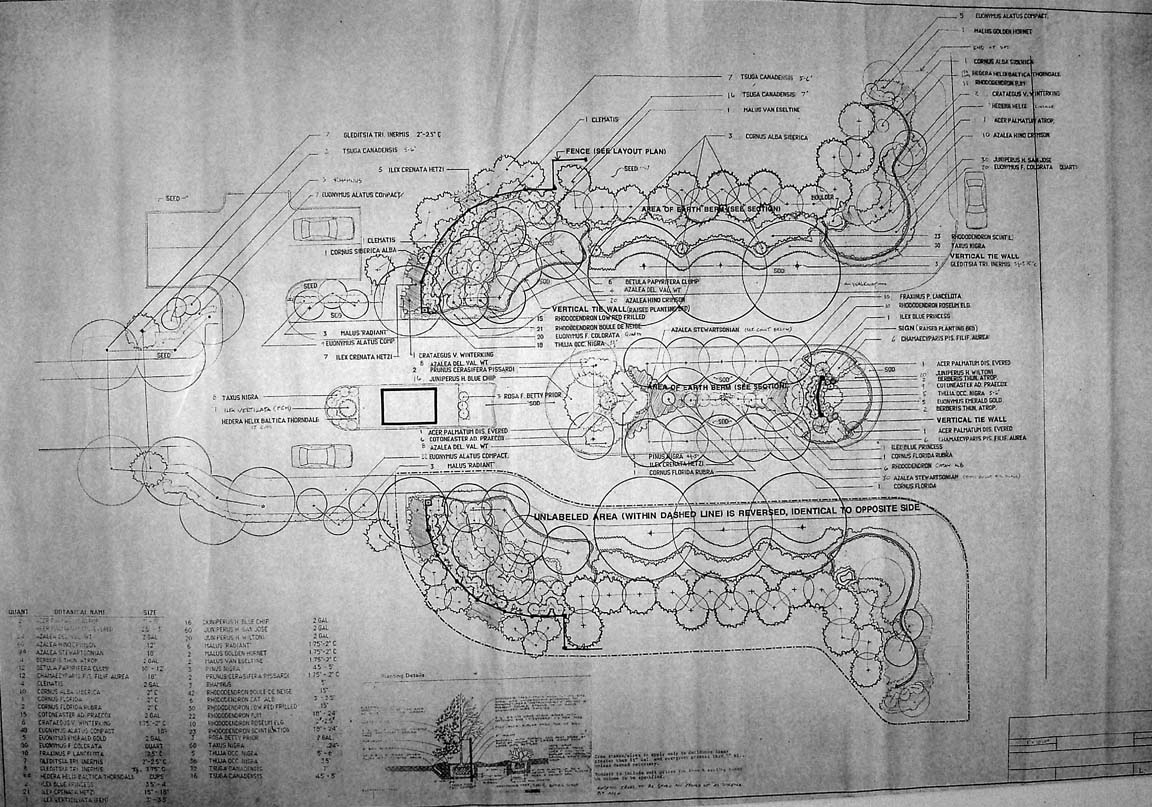 |
|
|
b2 Pine Hill (elevation)
|
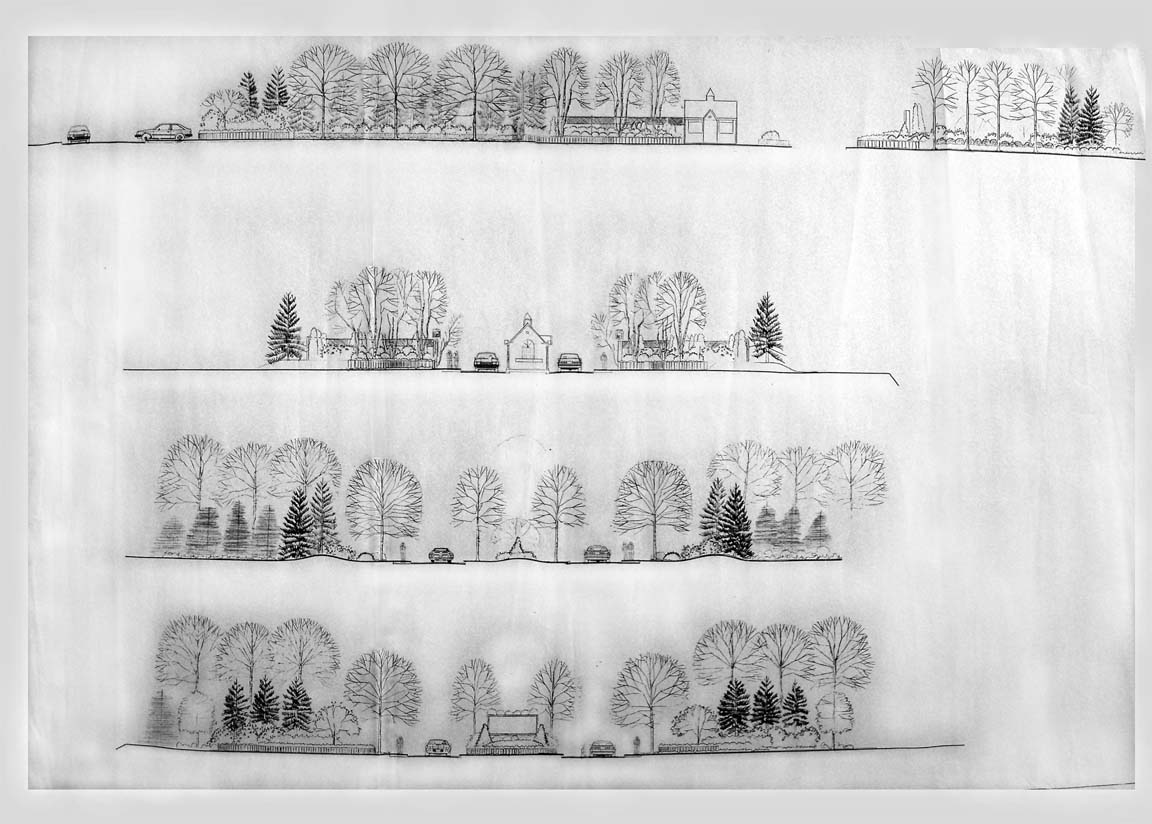 |
|
|
b3 Pine Hill (night effect)
|
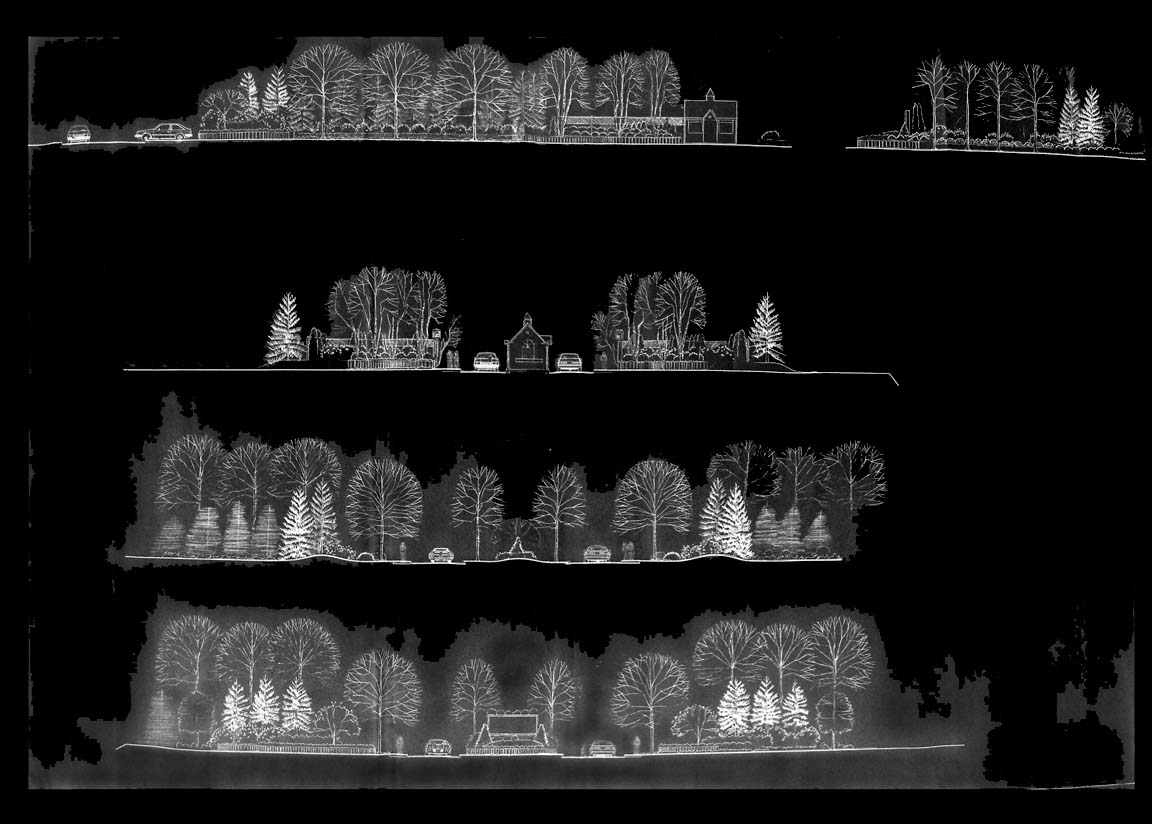 |
|
|
c4 SHALLOW POND -- two neighborhood entryways, Plymouth, Ma
|
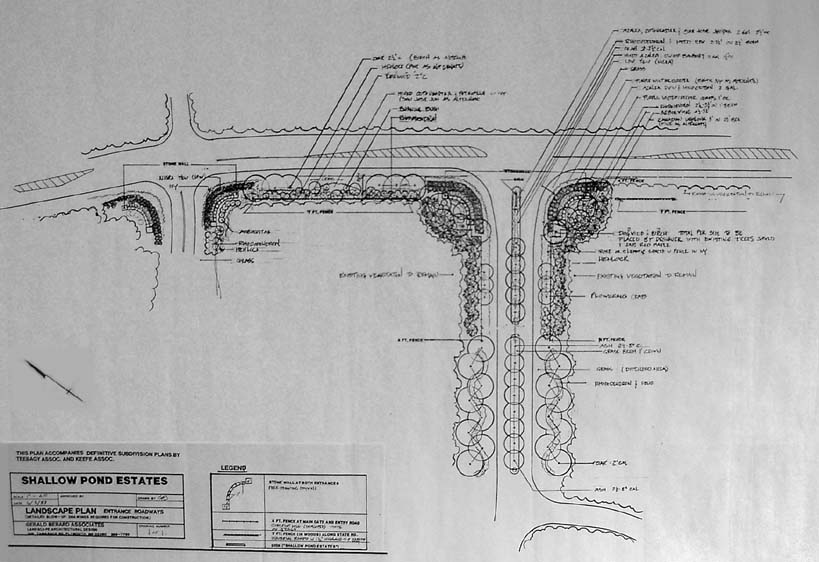 |
|
|
c5 Shallow Pond (med res)
|
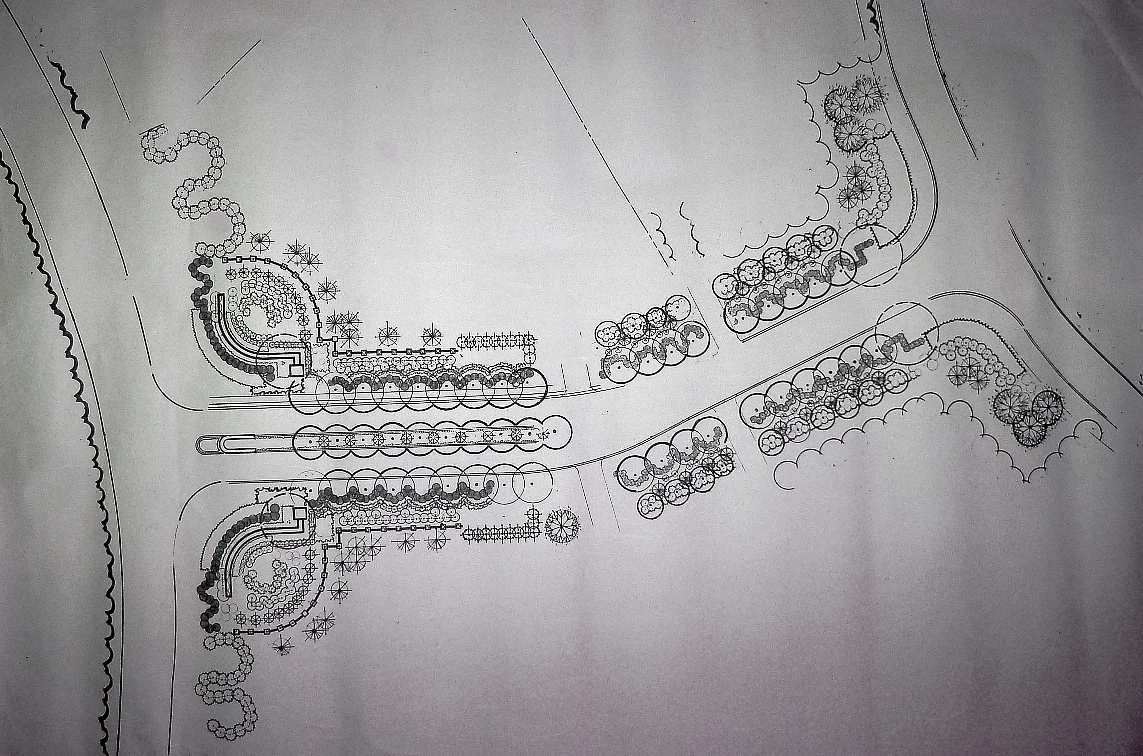 |
|
|
c6 Wall Layout for Newcomb Mill & Shallow Pond
|
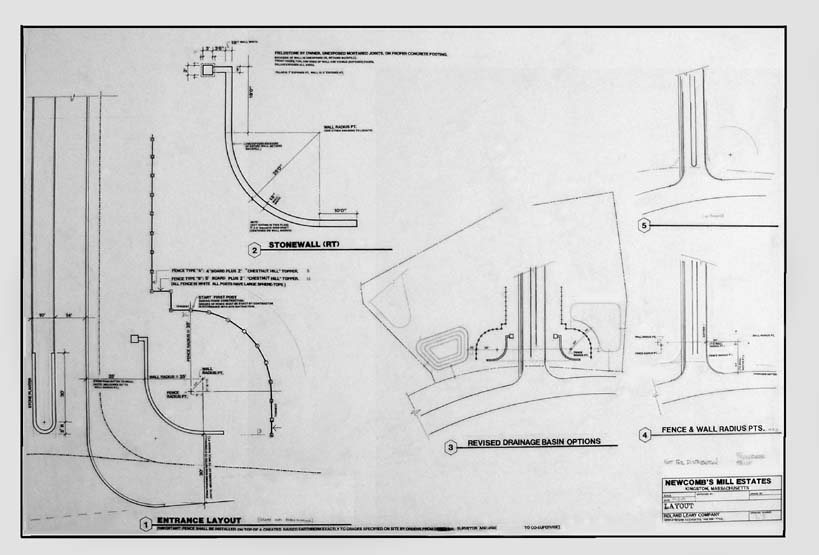 |
|
|
c10 shallow pond w entrance 2
|
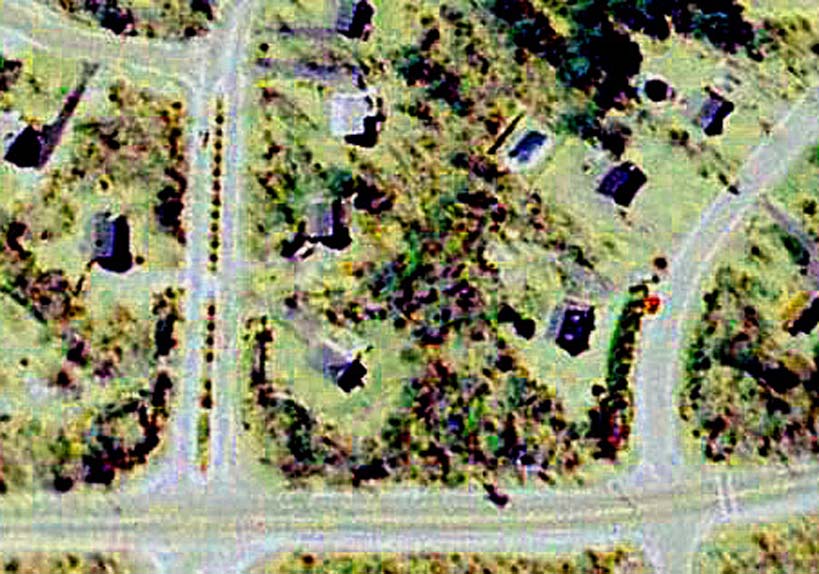 |
|
|
red
|
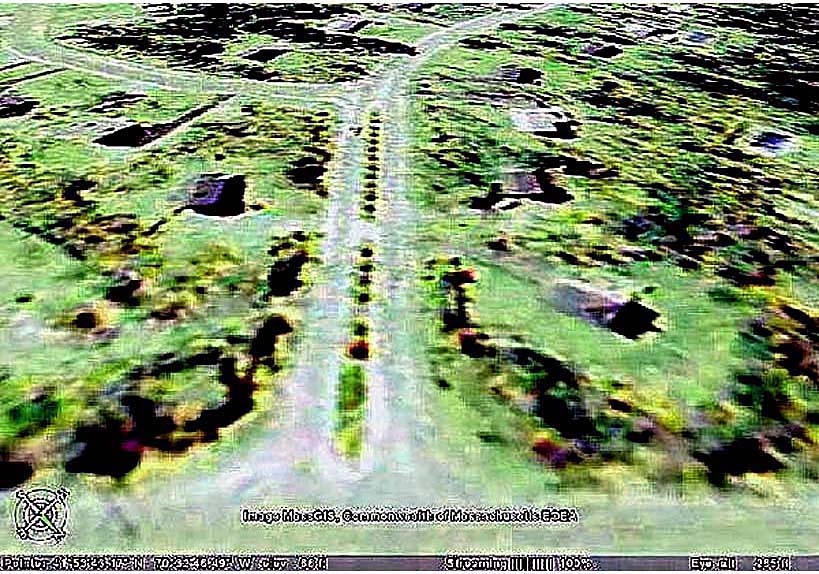 |
|
|
Shallow Pond -- main entrance:
|
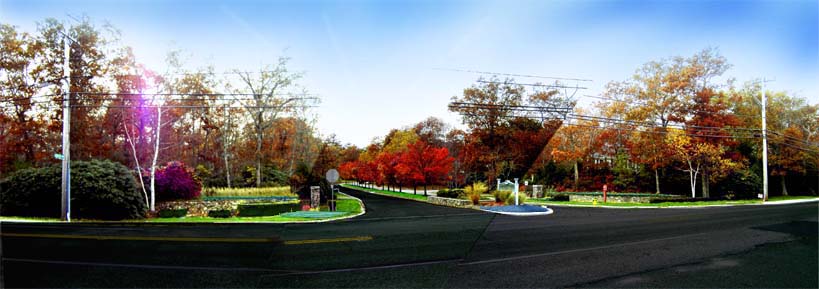 |
|
|
Shallow Pond second entrance:
|
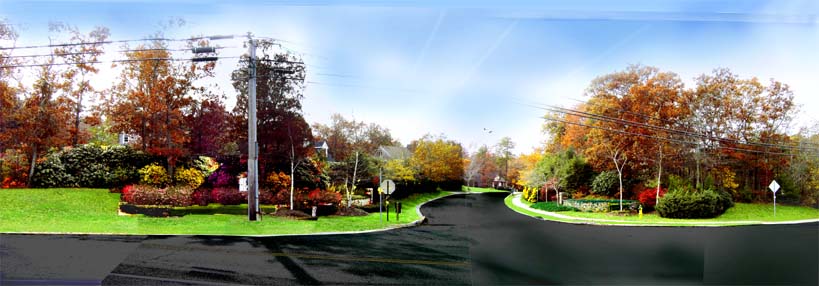 |
|
|
c7 Shallow Pond main, rt wall
|
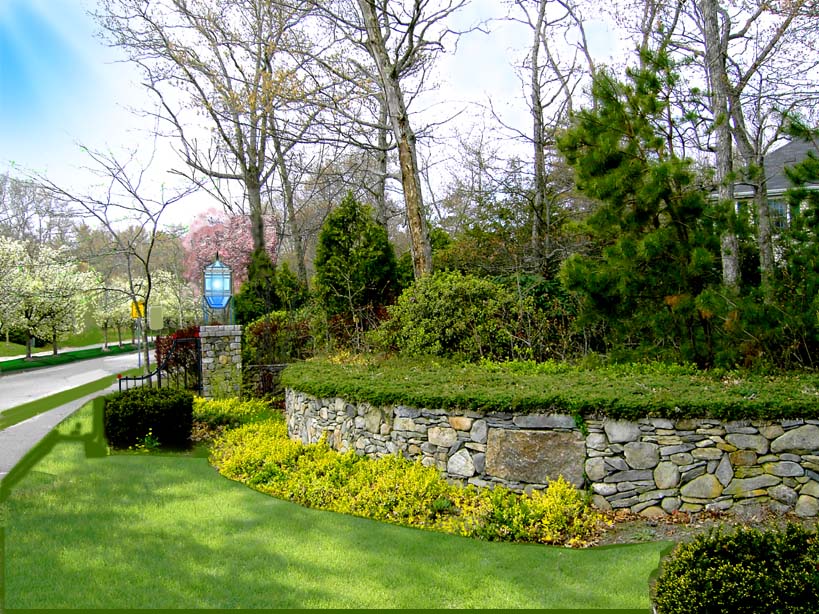 |
|
|
Shallow pond / north entry
|
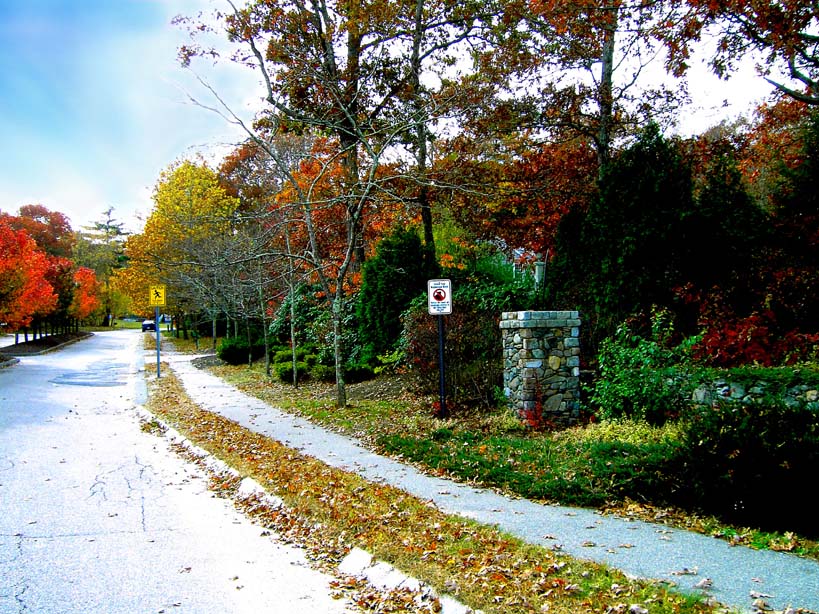 |
|
|
autumn glen
|
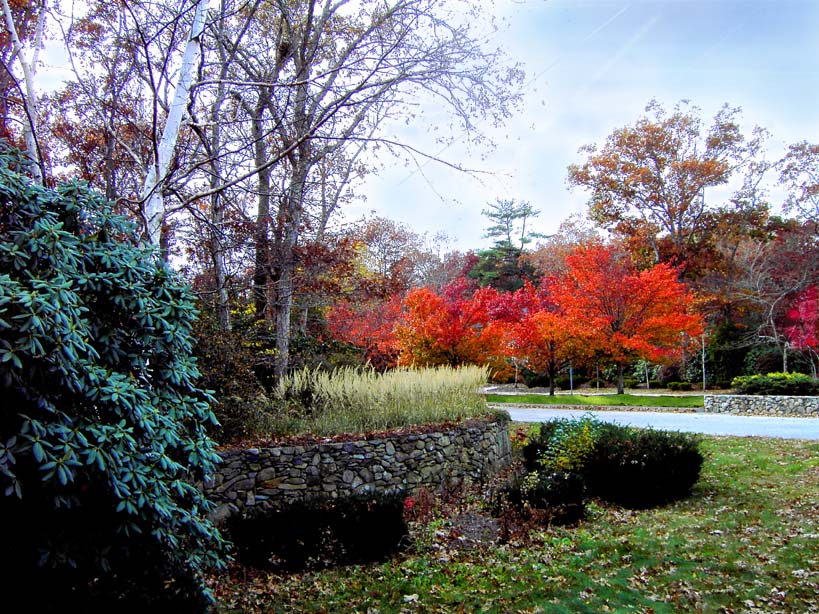 |
|
|
autumn layers
|
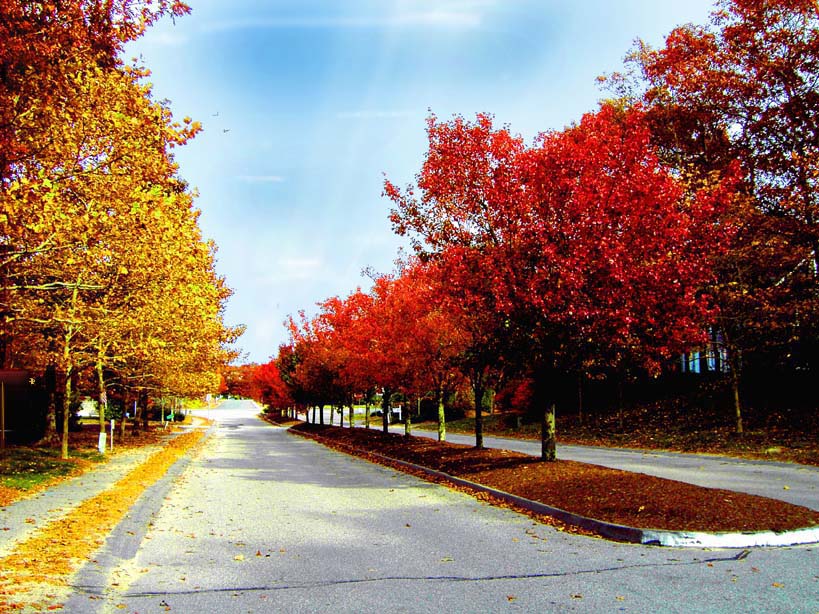 |
|
|
c1 PAUL ROAD, Hanover MA proposal:
|
 006crpBrFedIthirdMed1.jpg) |
|
|
paul rd study drawing
|
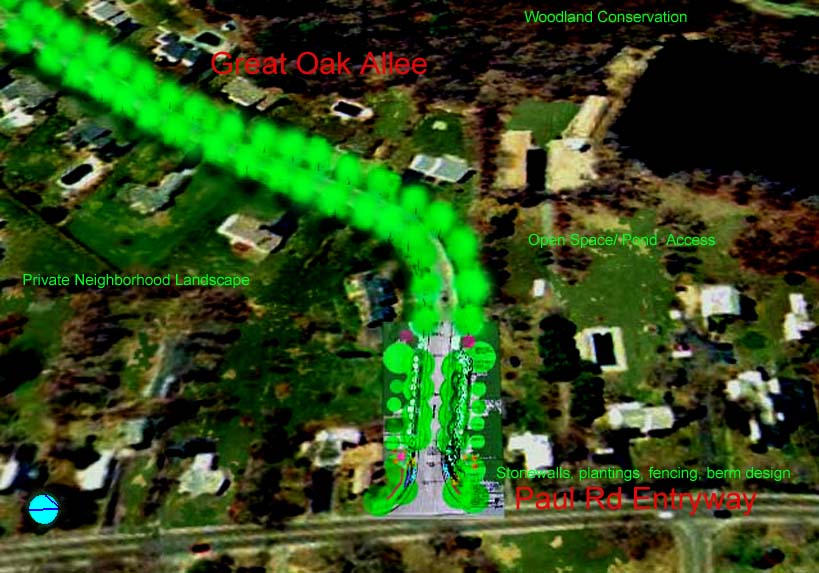 |
|
|
d1 SANTUIT WOODS ENTRANCE, Mashpee:
|
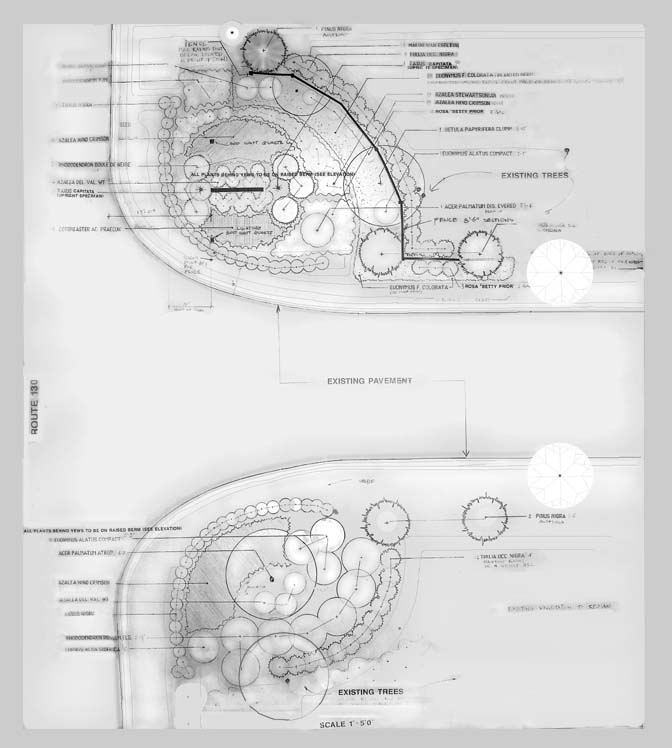 |
|
|
d1
|
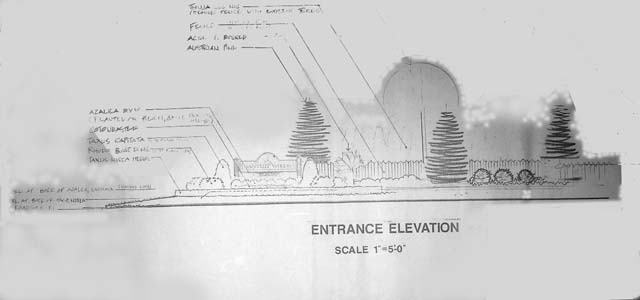 |
|
|
e1 CROSSING / planting w prototype concepts
|
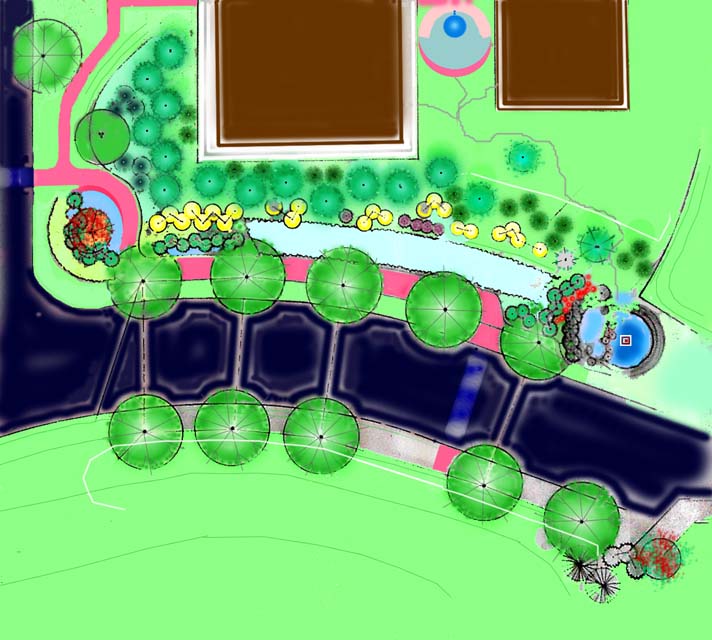 |
|
| |
End of Page 6 "Street Entryways". Continue below to page 7, or scroll back to top page.
|
|
shall airlo
|
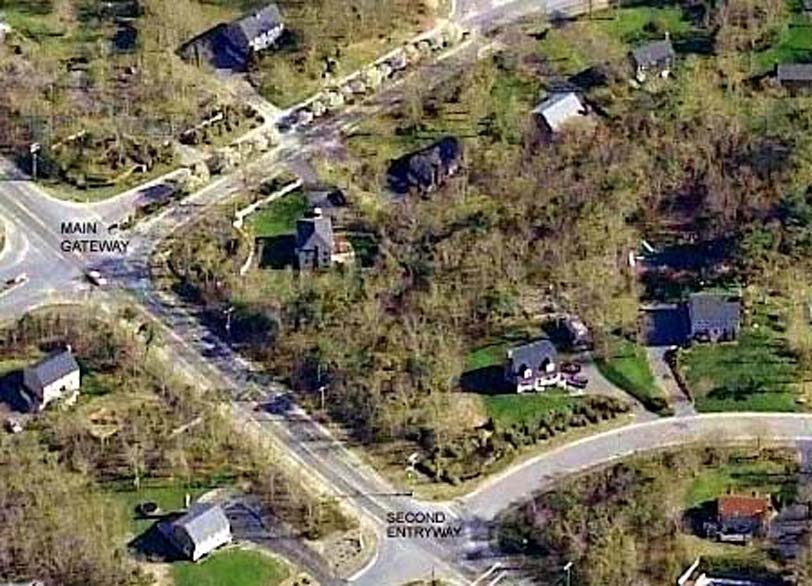 |
|
|
ff2
|
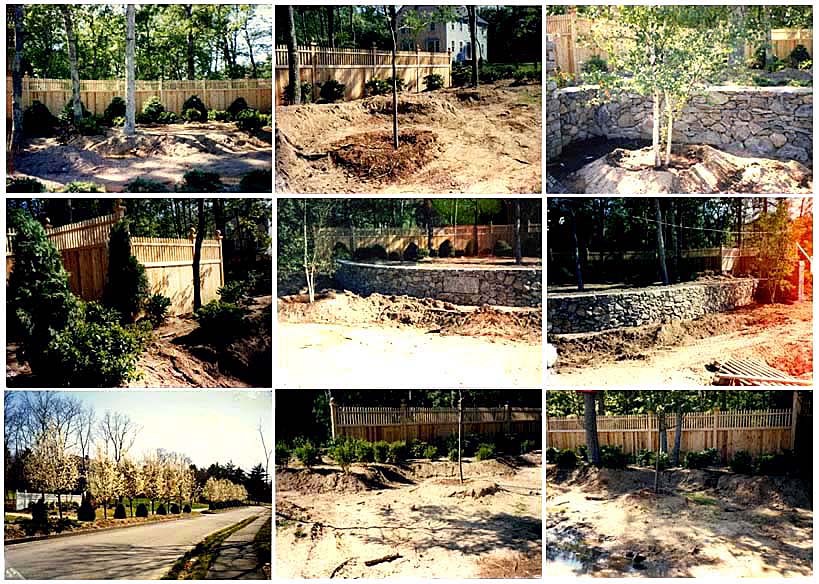 |
|
|
f/f-- G/ JunipGrn
|
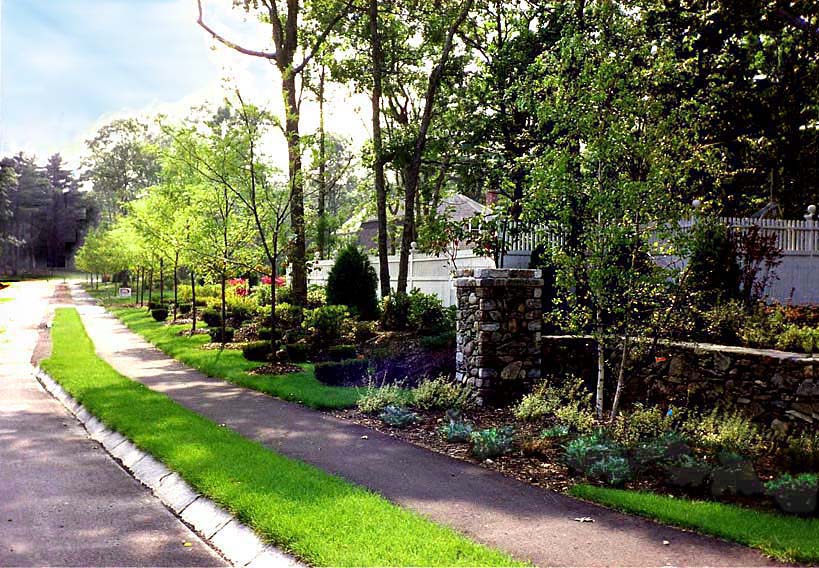 |
|
|
f/f-- Y/ JunipBl
|
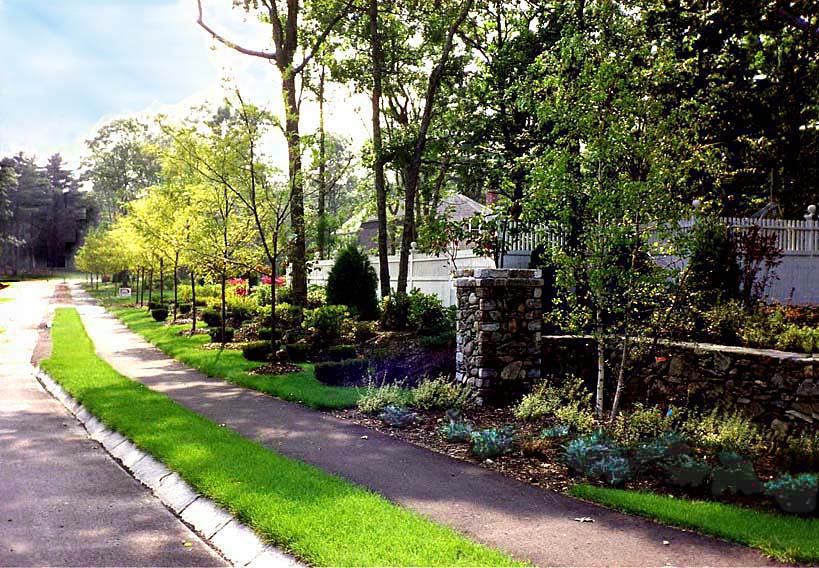 |
|
|
search foc 2 but thin
|
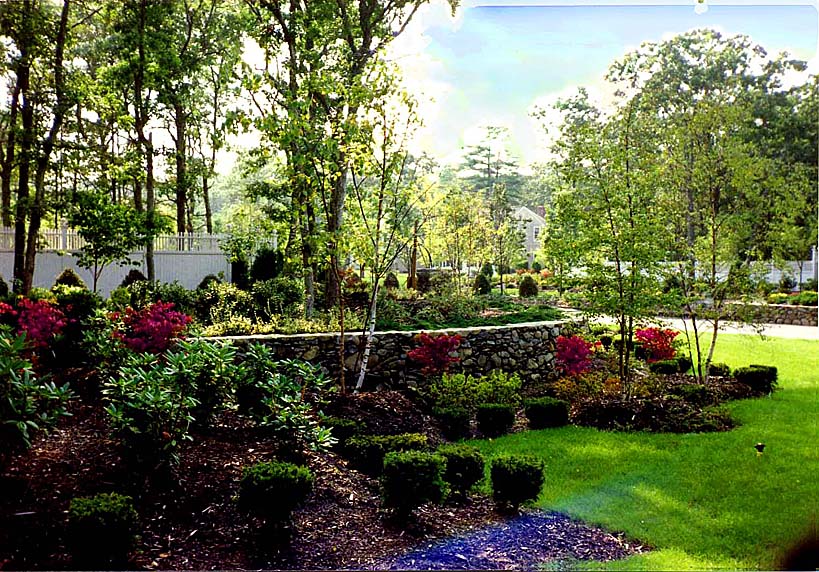 |
|
|
sattwigfocc
|
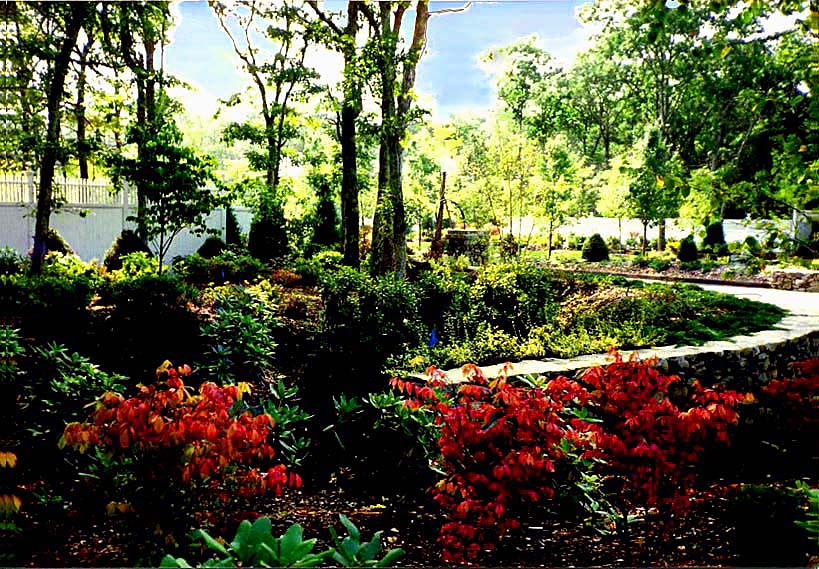 |
|
|
sp 2 blue foc1
|
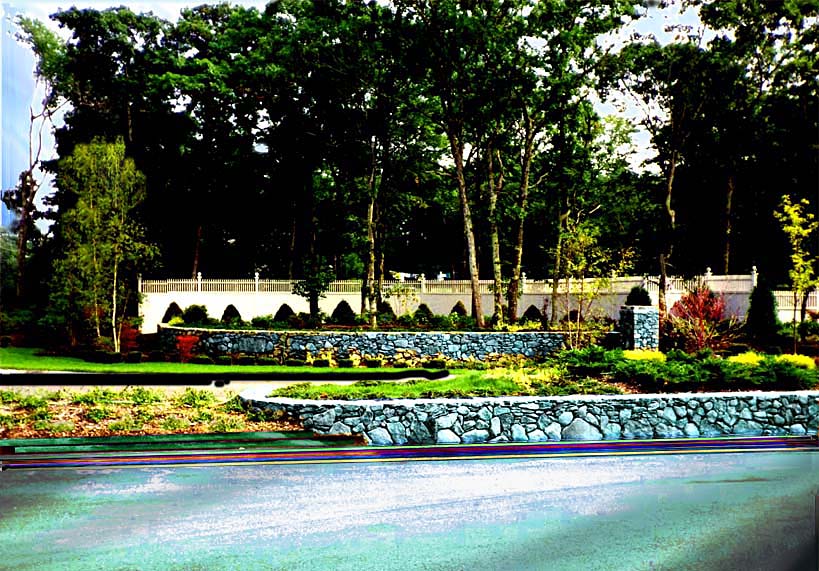 |
|
|
seeif foc2
|
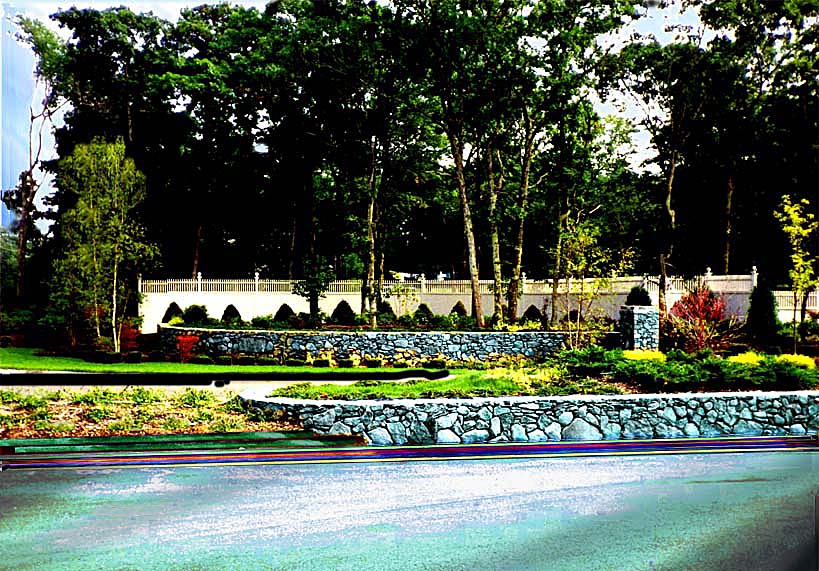 |
|
|
SP-treee f1
|
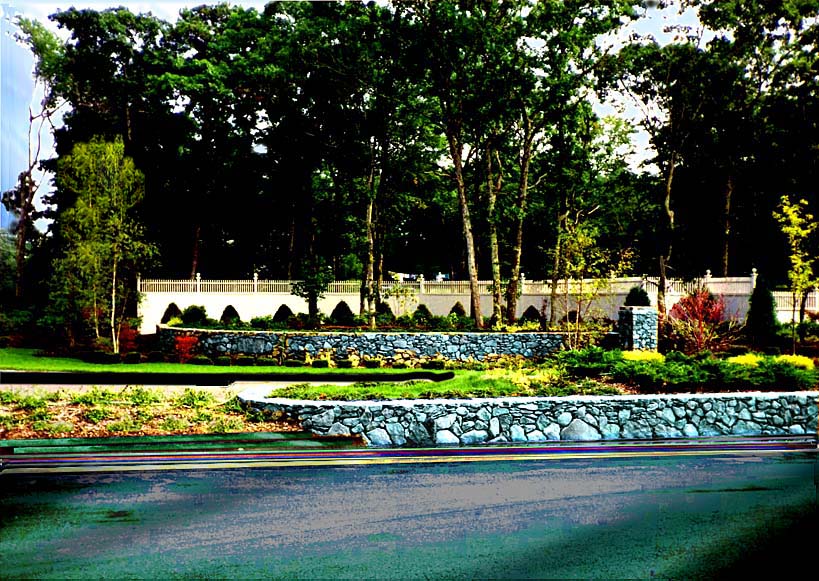 |
|
|
reblkrdTreefoc2
|
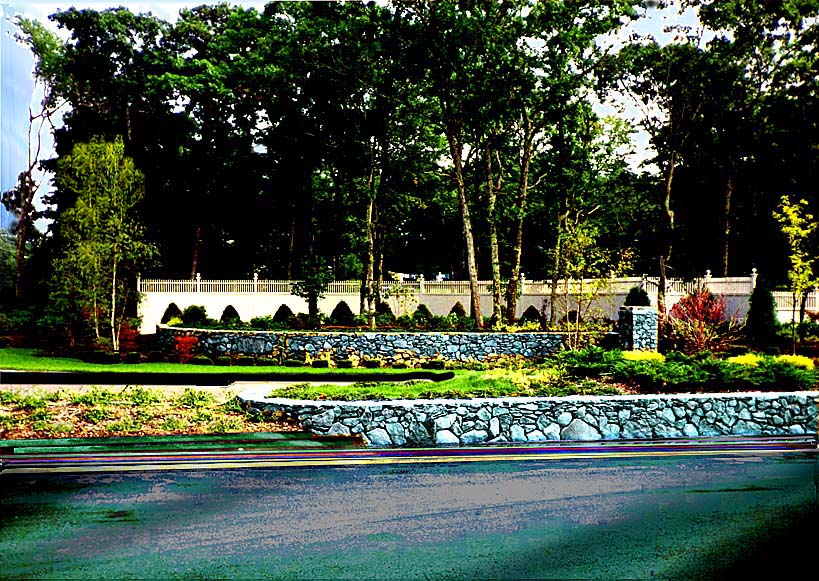 |
|
|
re-f1
|
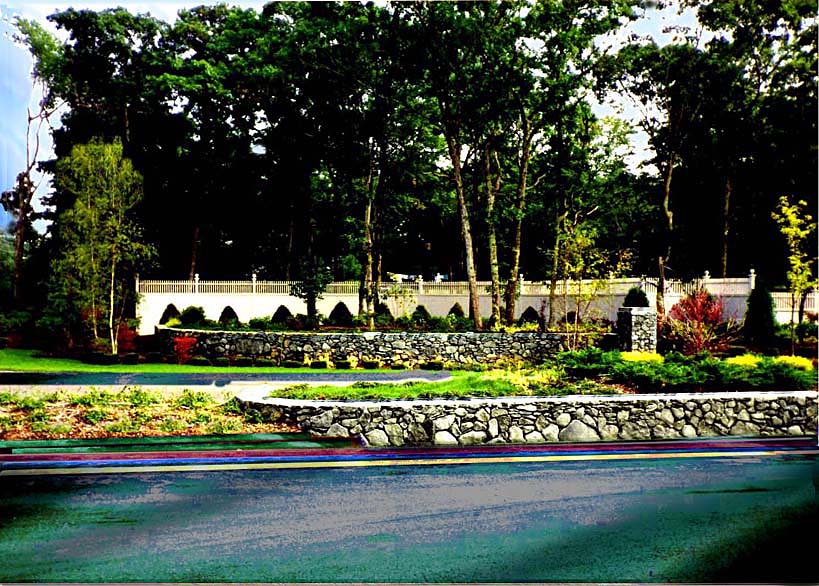 |
|
|
Re-ref2
|
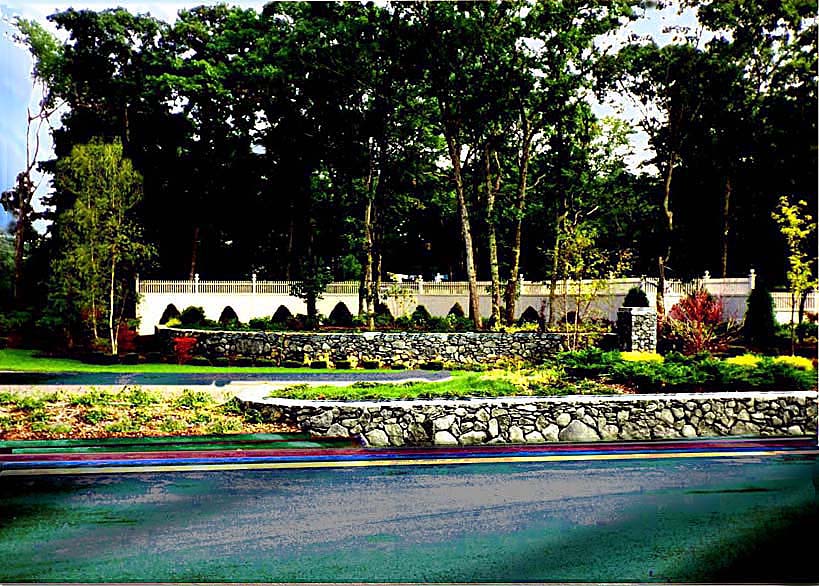 |
|
|
foc2 tryyy
|
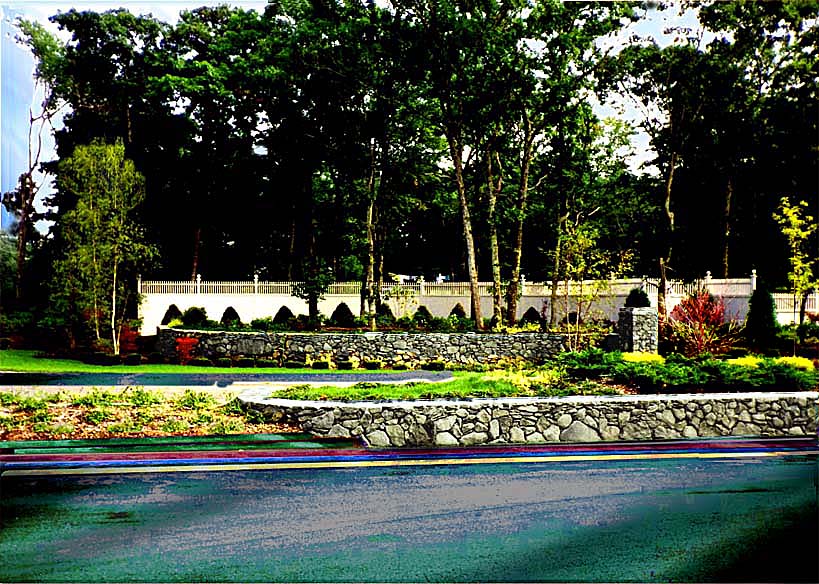 |
|
|
cent foc1
|
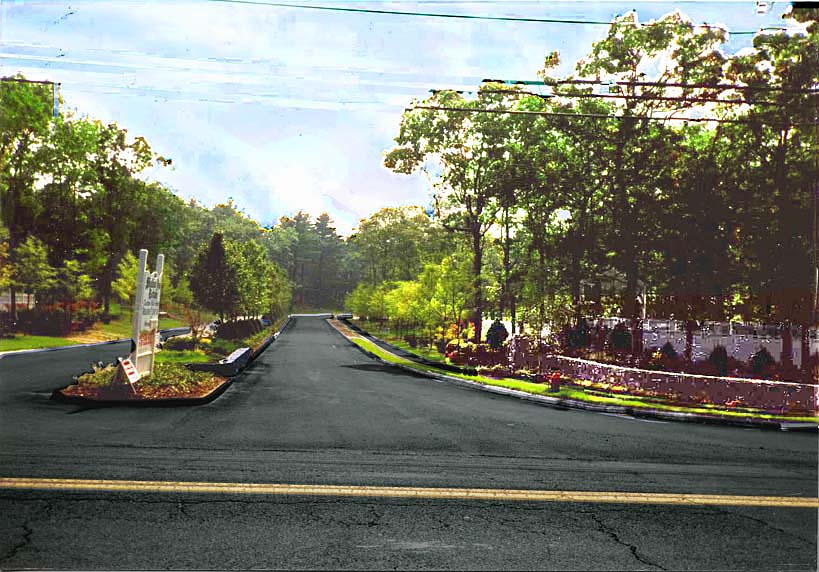 |
|
|
hue 7
|
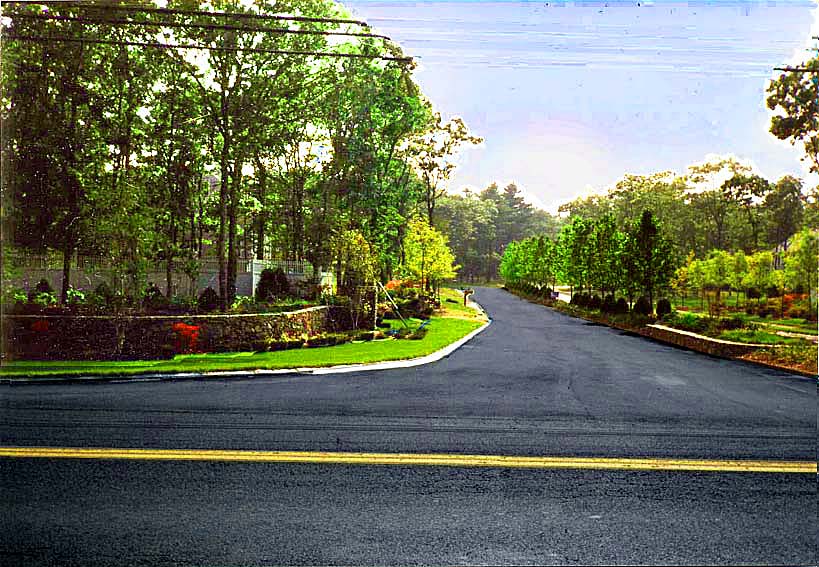 |
|
|
hue 4
|
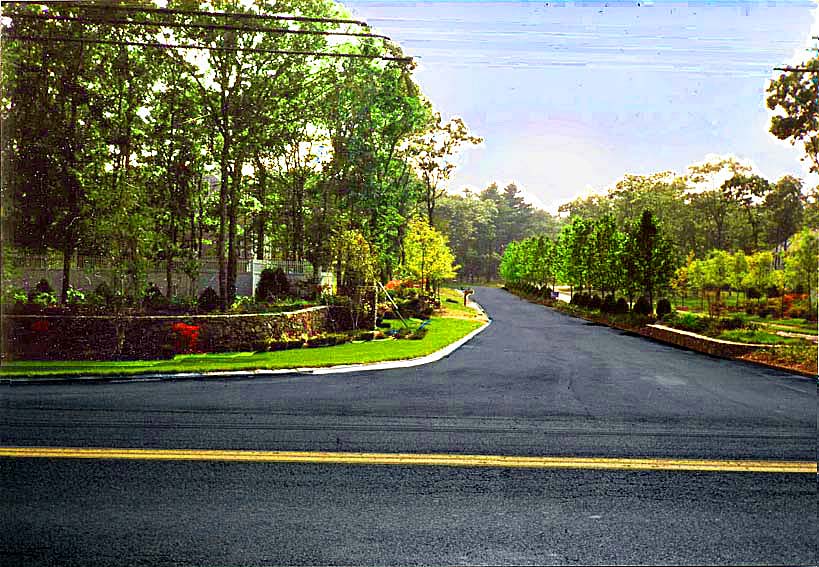 |
|
|
e sat
|
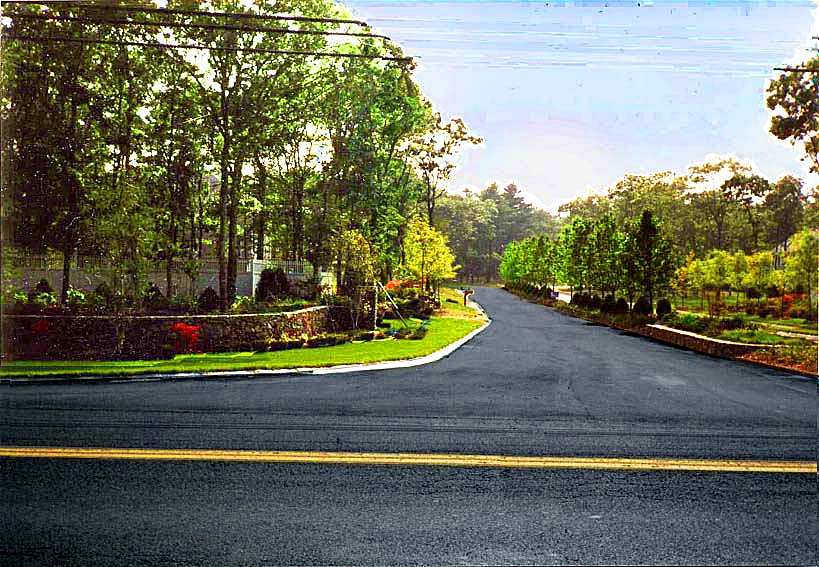 |
|
|
cent1 SatCtHUEfoc2
|
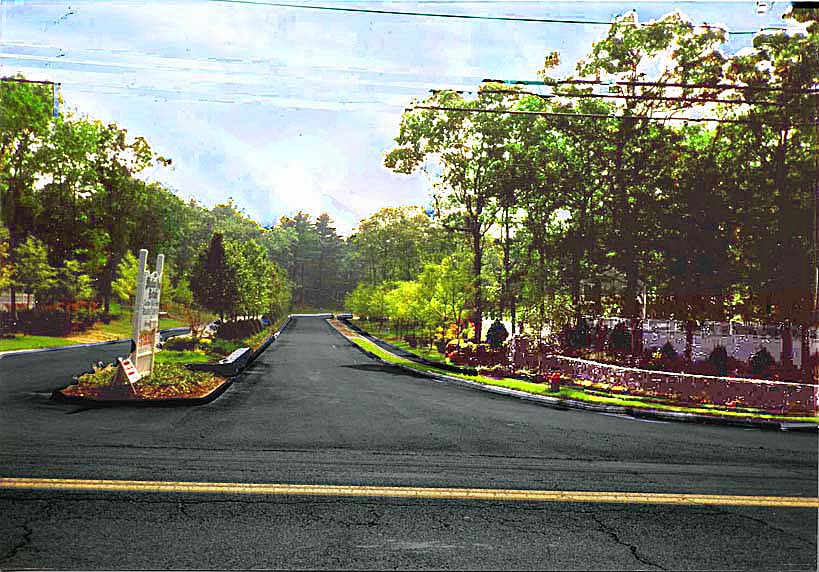 |
|
|
cent2 SatCtfoc2
|
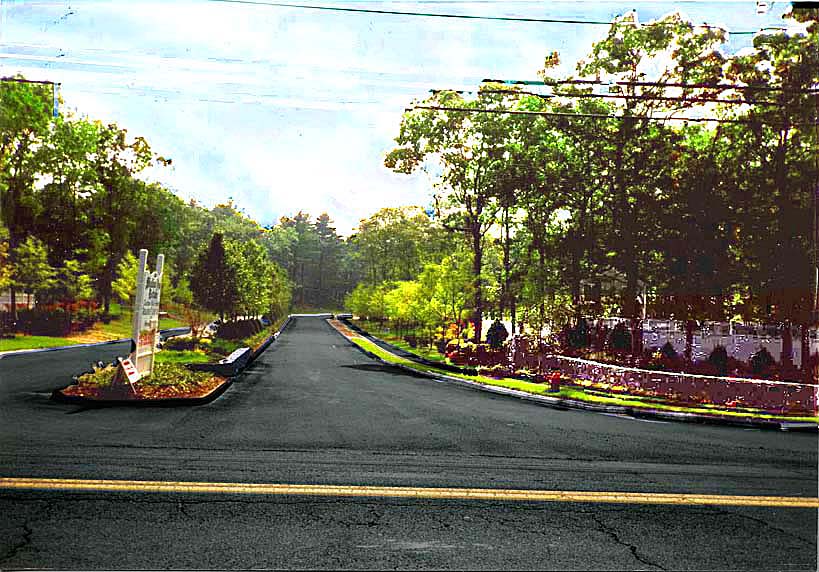 |
|
|
f/f-- G/ JunipGrn
|
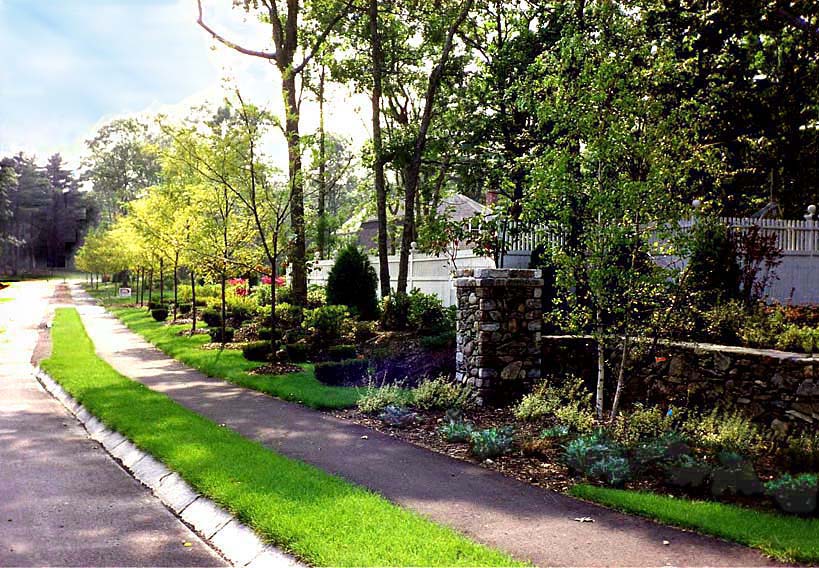 |
|
|
f/f-- G/ JunipBl
|
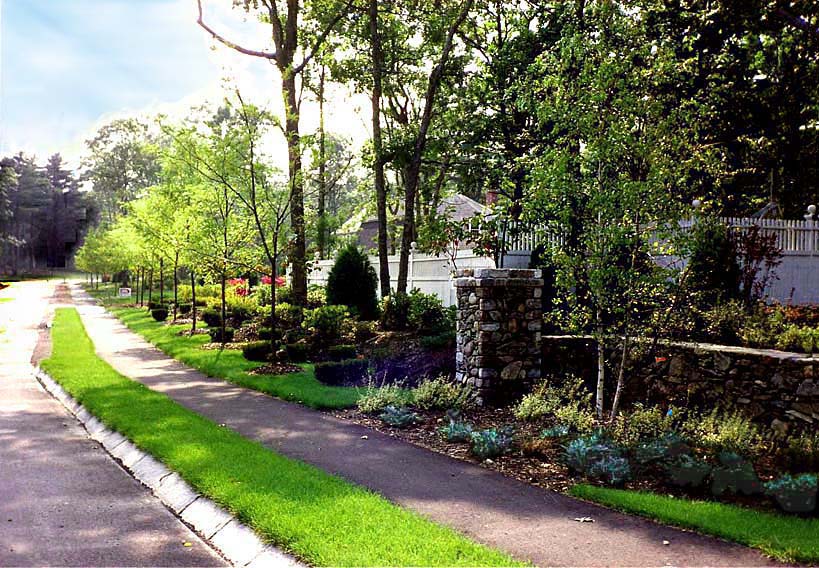 |
|
|
SP-Rt LTf3 rdf1
|
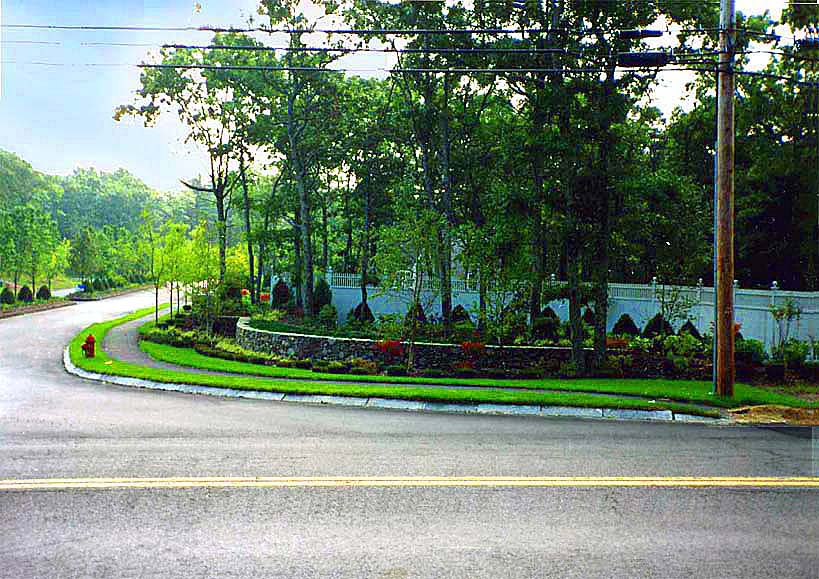 |
|
|
SP-Rt LTf3 rdf2
|
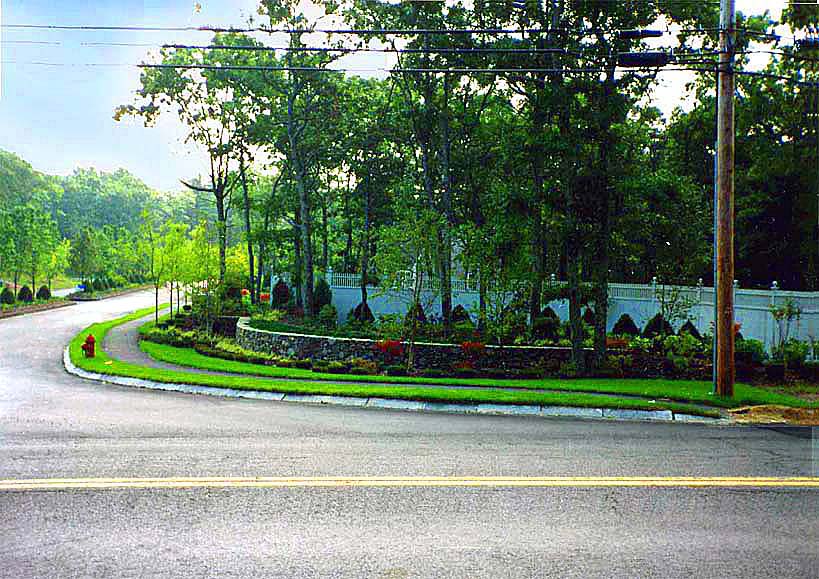 |
|
|
SP-Dk LTf3 rdf1
|
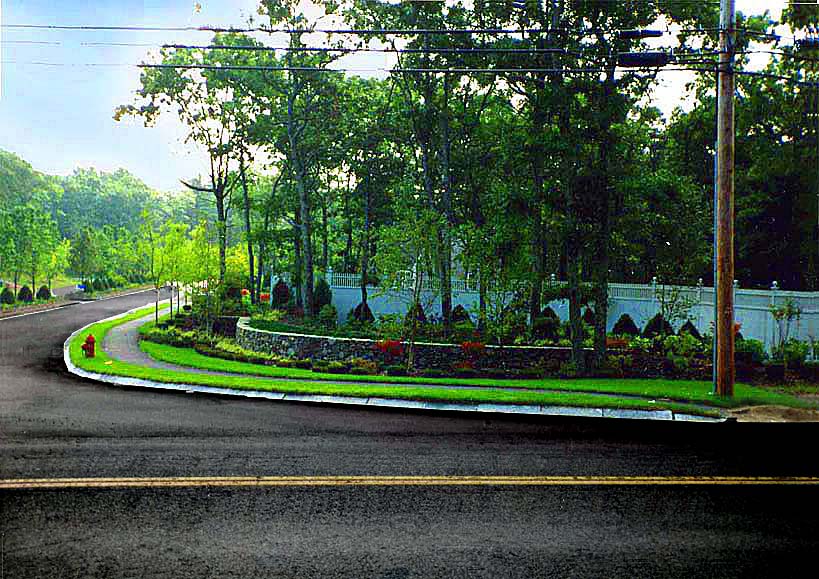 |
|
|
SP-Rt LTf3 rdf2
|
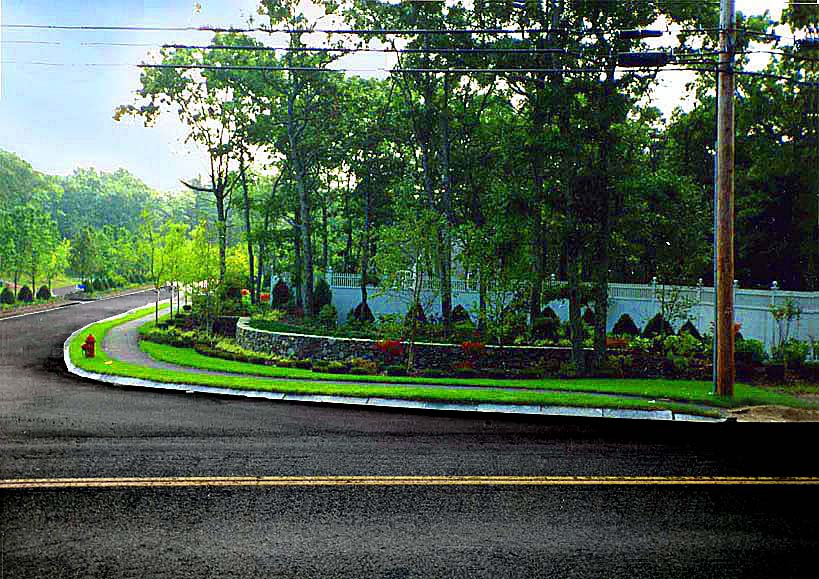 |
|
|
Shallow pond Worksheet 819foc1
|
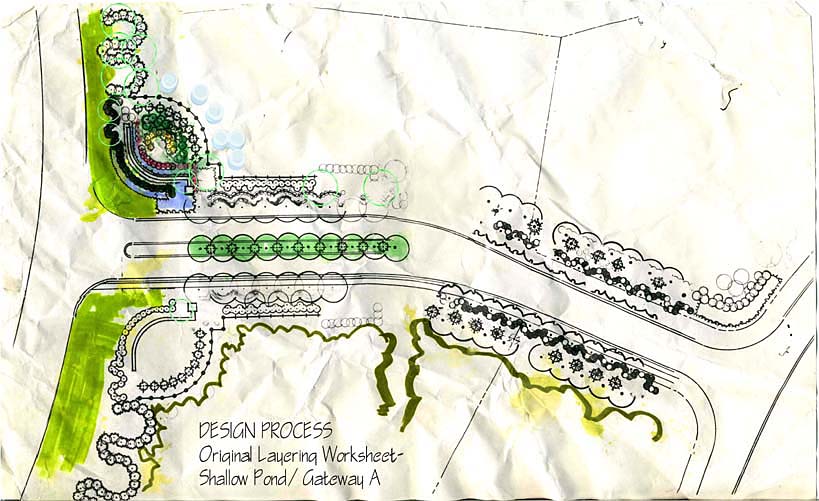 |
|
|
Shallow pond Worksheet 819foc2
|
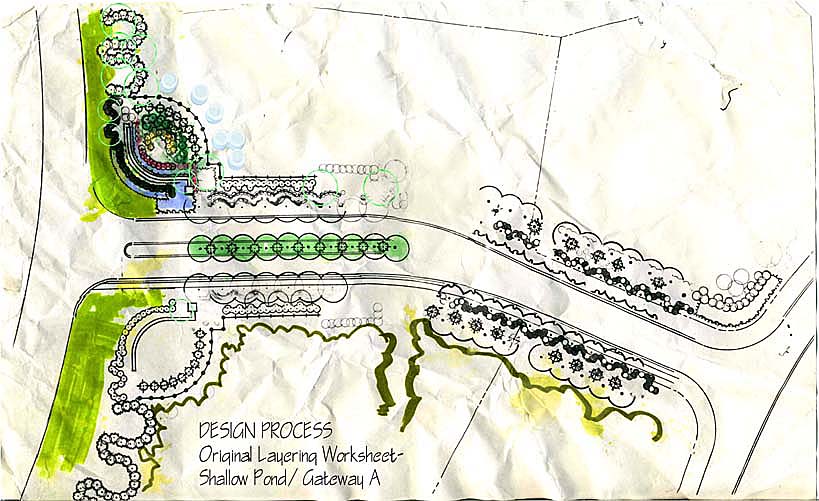 |
|
|
Shall Pnd worksheet: Treeadd, 819, foc2
|
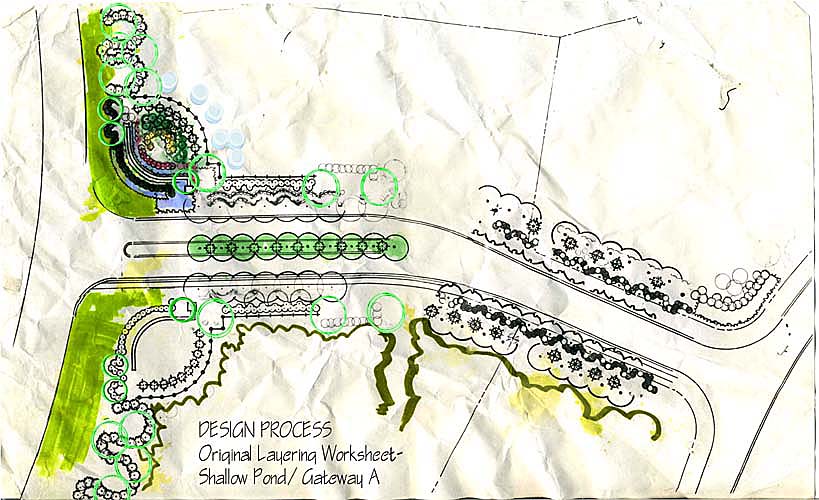 |
|
|
Shall Pnd worksheet: Treeadd, 819, foc1
|
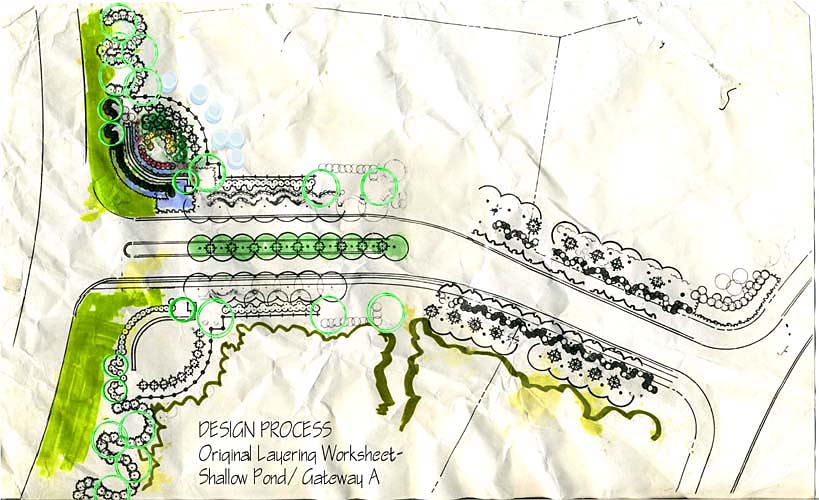 |
|
|
fontColFoc2
|
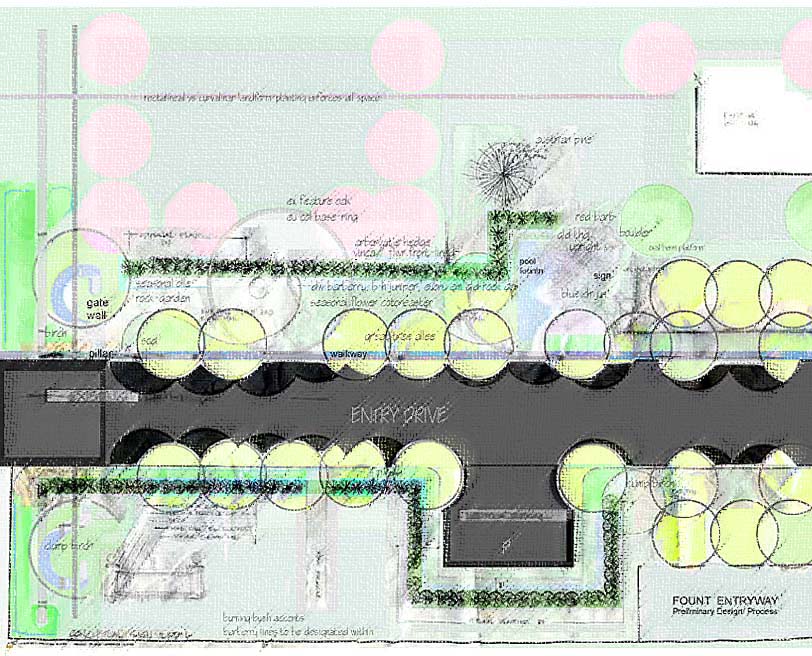 |
|
|
fontColFoc2final
|
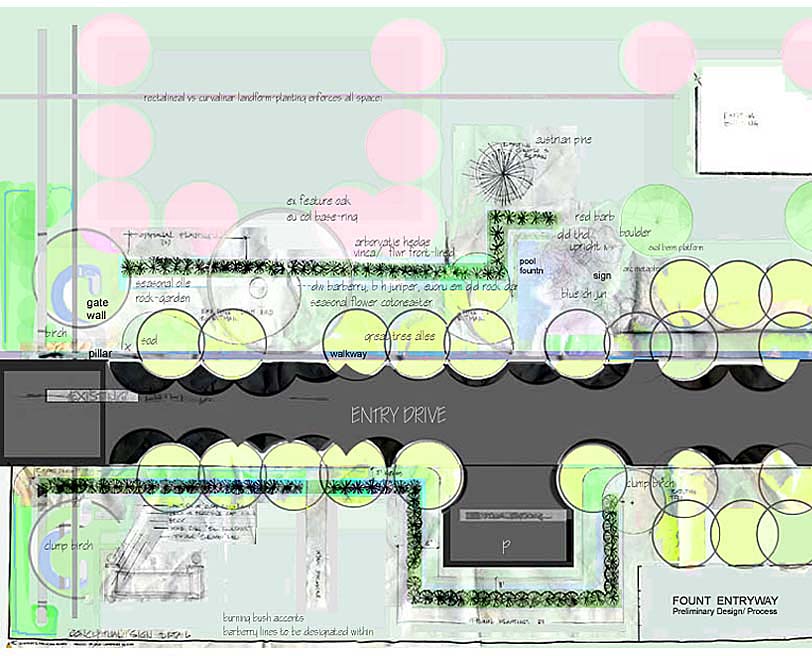 |
|
|
fontcolfoc1jb rev
|
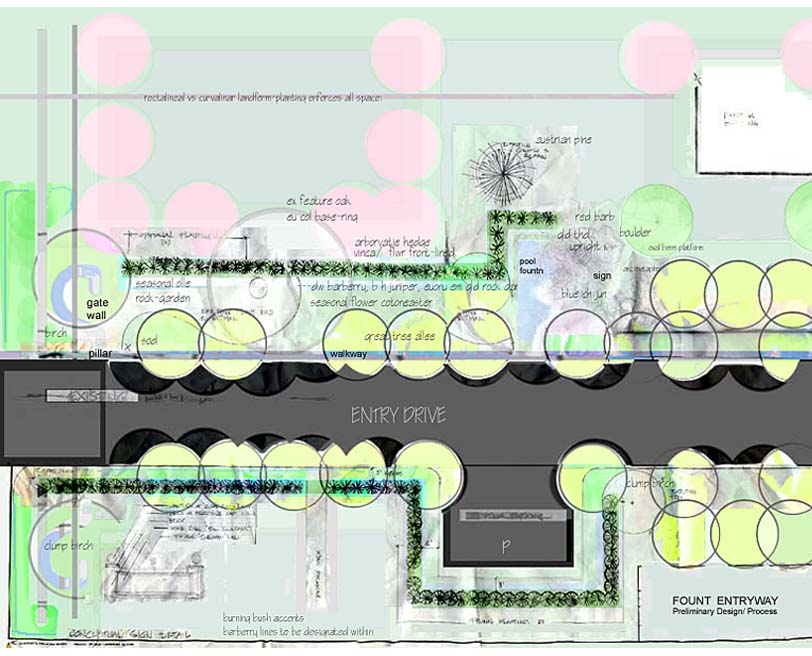 |
|
|
bwl
|
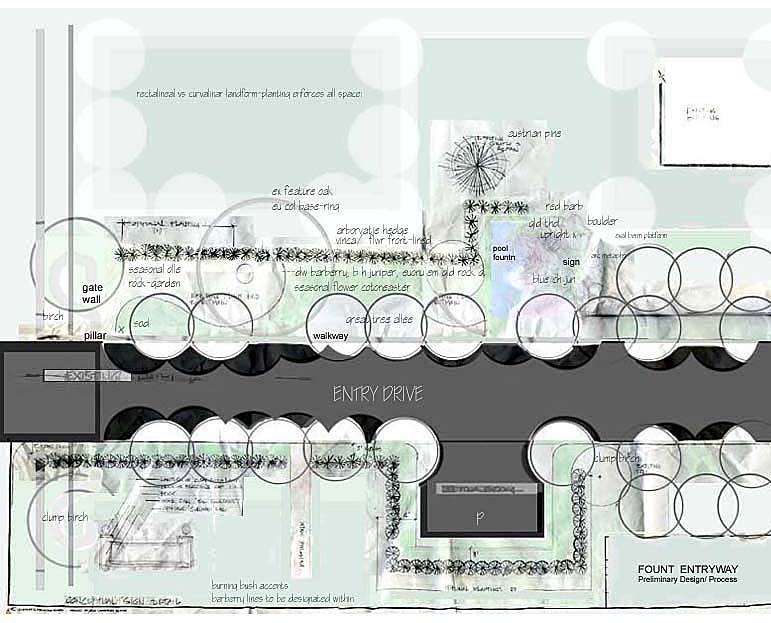 |
|
|
fount bwpond
|
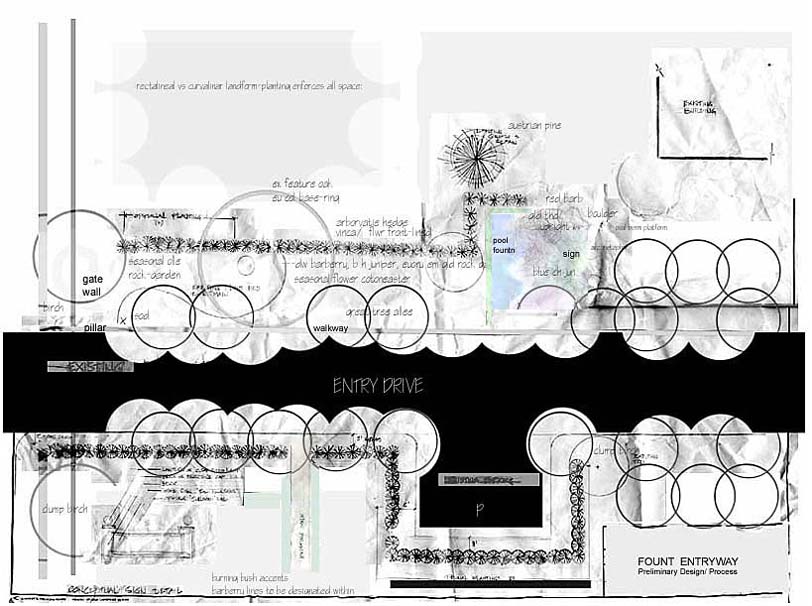 |
|
|
fount bw
|
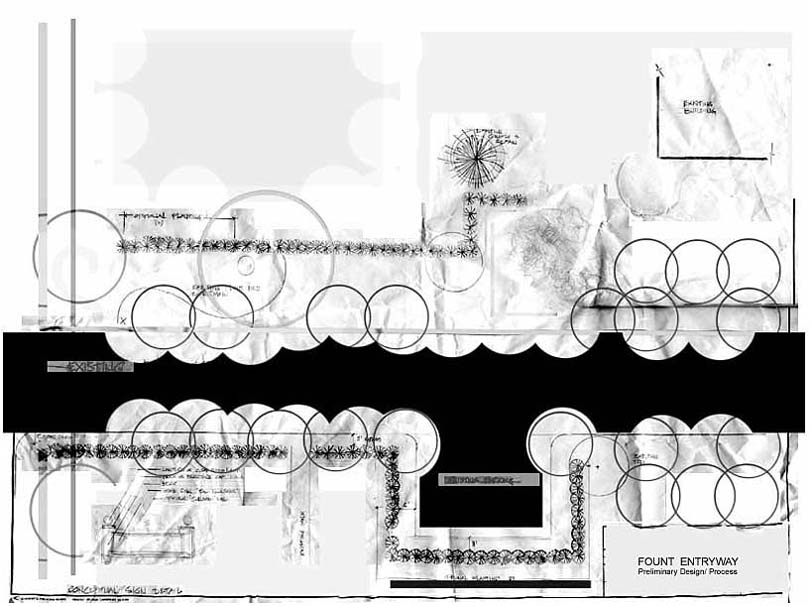 |
|
|
Entrymfoplanorg
|
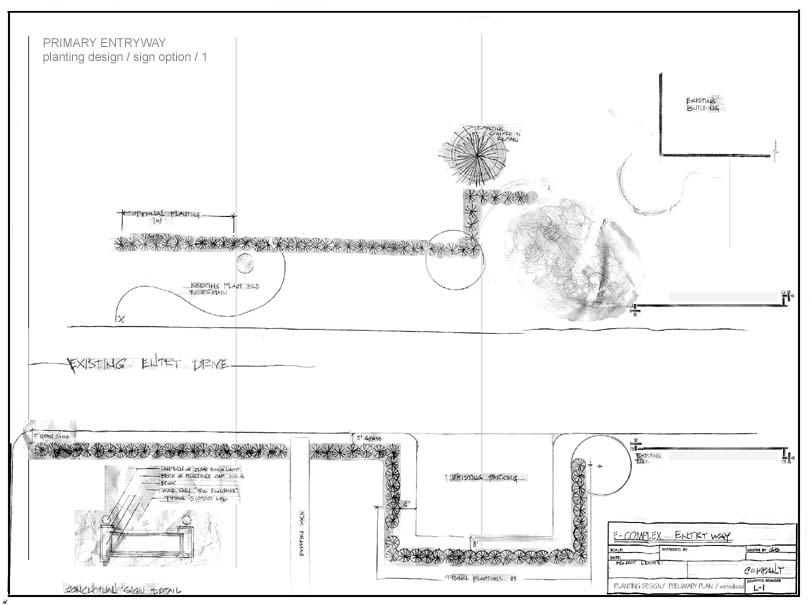 |
|
|
Shallow Pond - berm-raised fence as desinger preferred
|
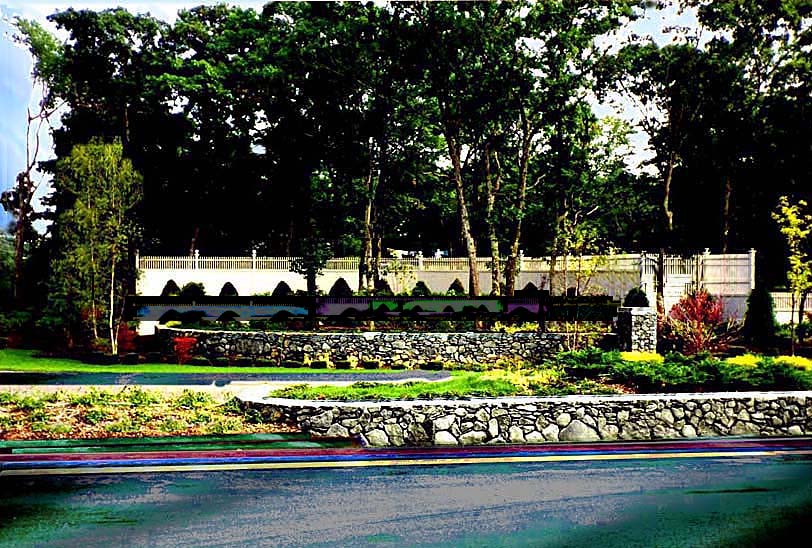 |
|
|
ShallowPondNorthRtEntryAUTUMNSignEdit
|
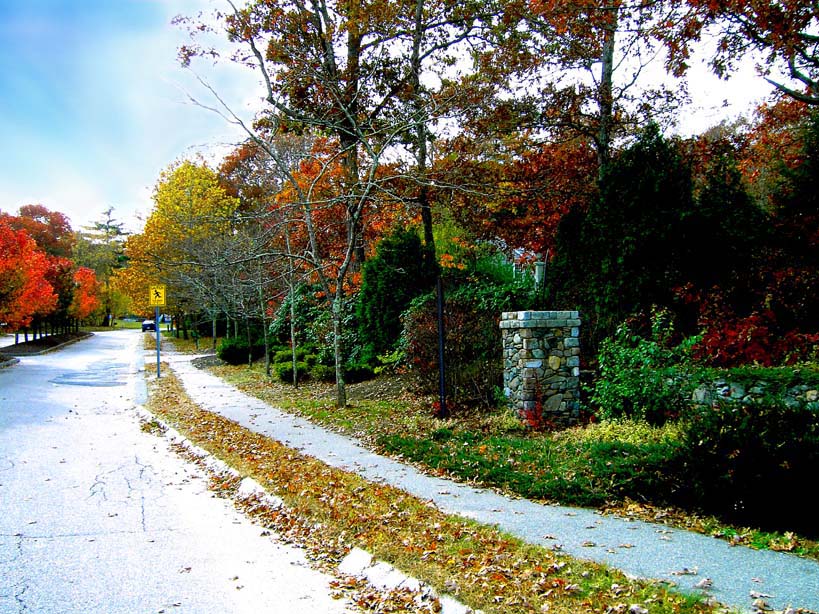 |
|
|
entryway to resiential community/ origFoc1
|
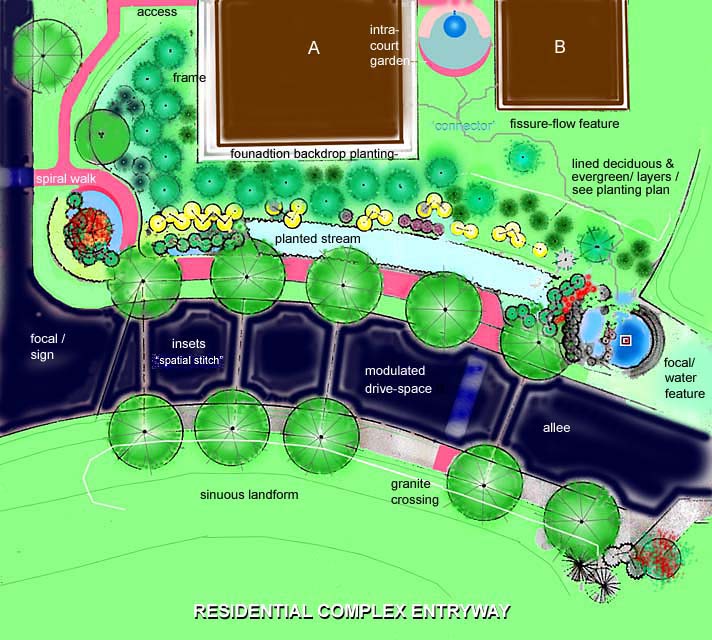 |
|
|
entryway to resiential community/ orig Foc1-All
|
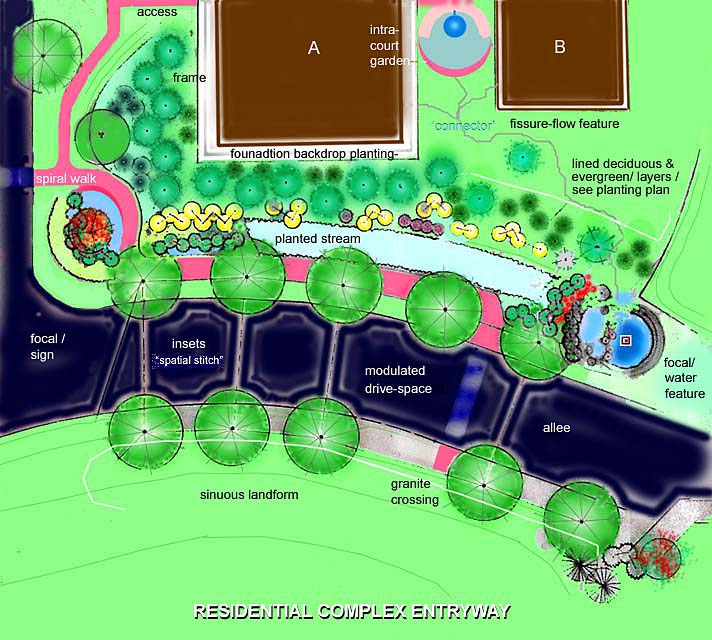 |
|
|
entryway to resiential community/ flimgrain foc1
|
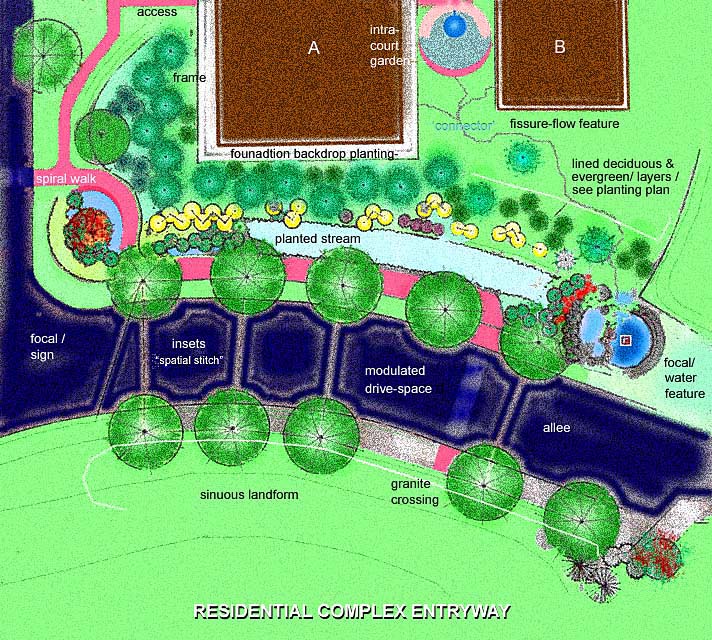 |
|
|
entryway to resiential community/ roghPastelFoc1
|
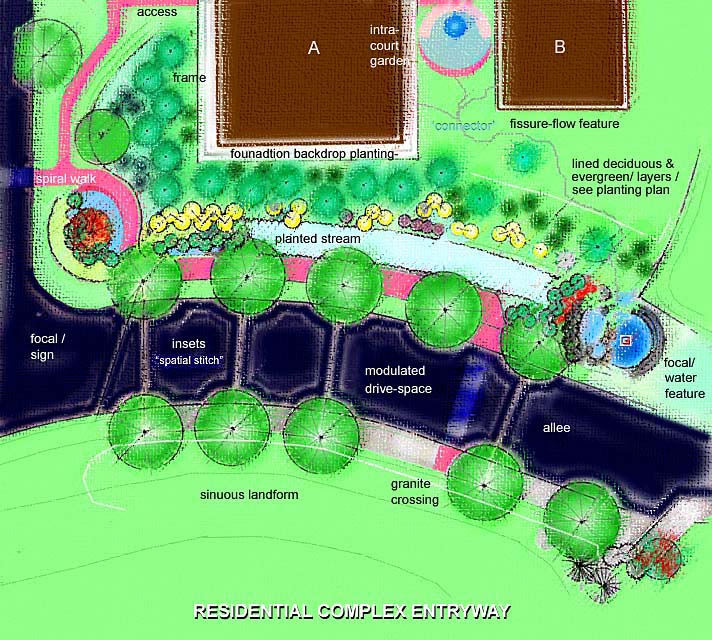 |
|
|
entryway to residential community- inkoutline
|
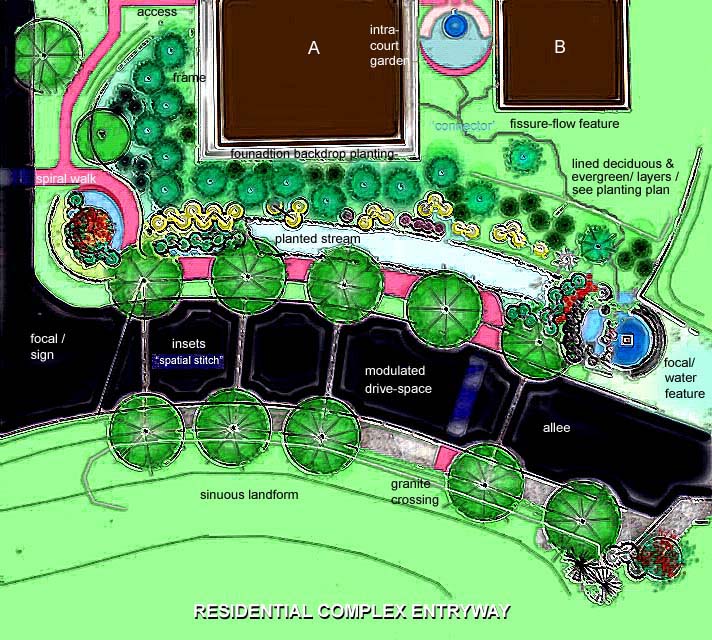 |
|
|
|

