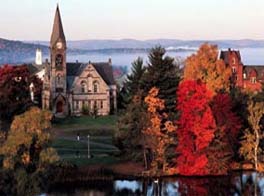|
| |
Please allow a full moment to download the complete page, with larger higher resolution images. (Or see the Geraldberard.COM compact resolution website if your connection is slower).
NOTE: * CAD formats are now available for architect or engineer drawings, forthcoming to website. (Please inquire or send base plans for a convenient review).
|
|
b1 CAD dwg pre
|
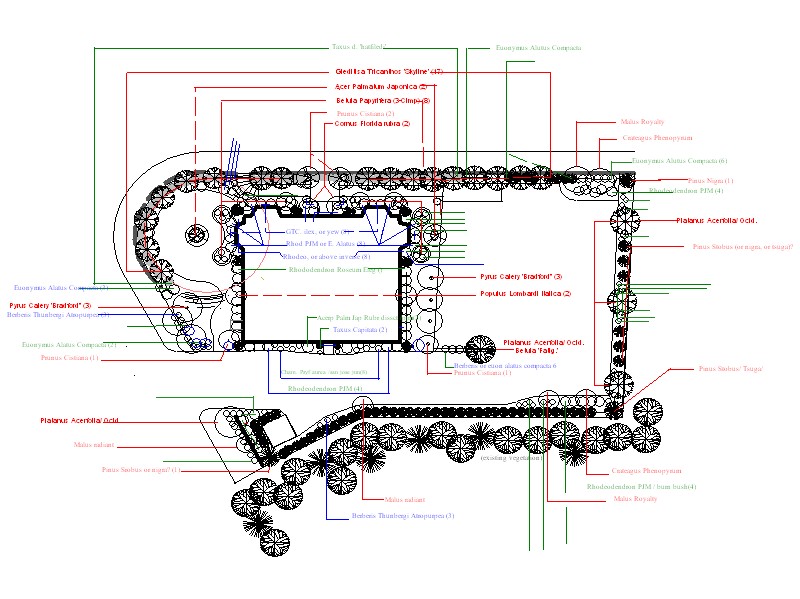 |
|
|
a-1 Cushing Residence (Aerial)
|
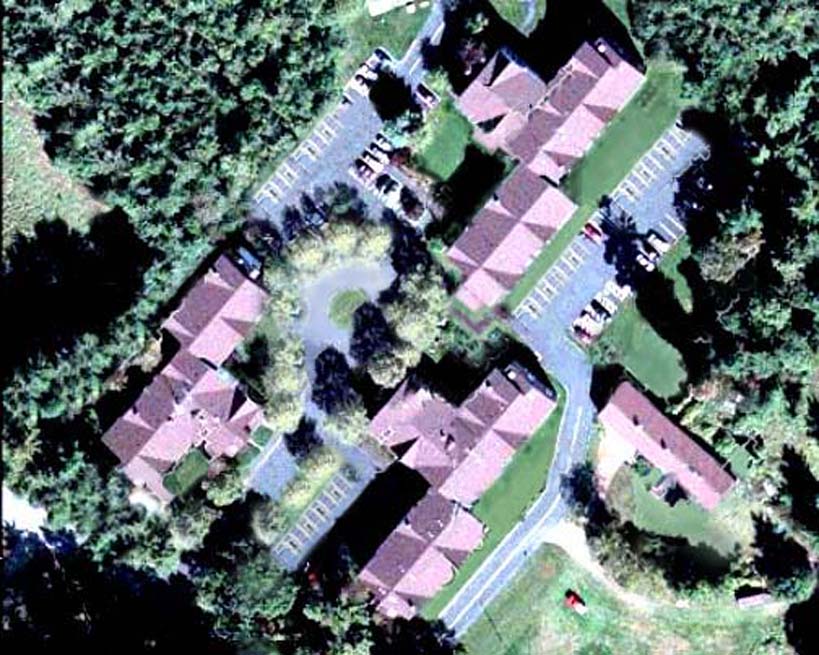 |
|
|
a2 CUSHINGnew67-68
|
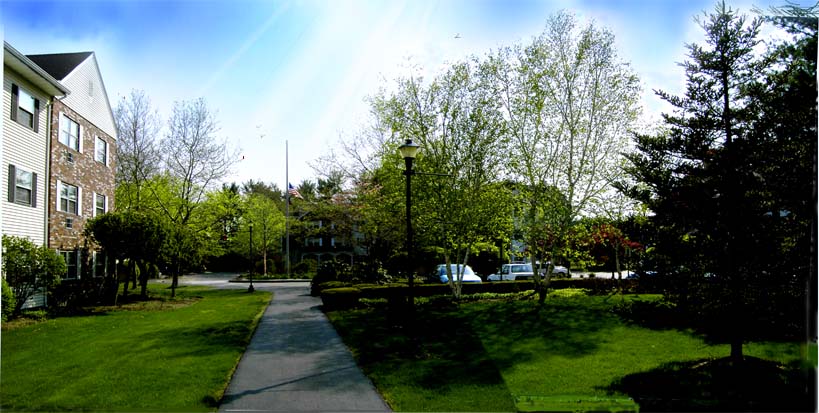 |
|
|
a3 Ad 73
|
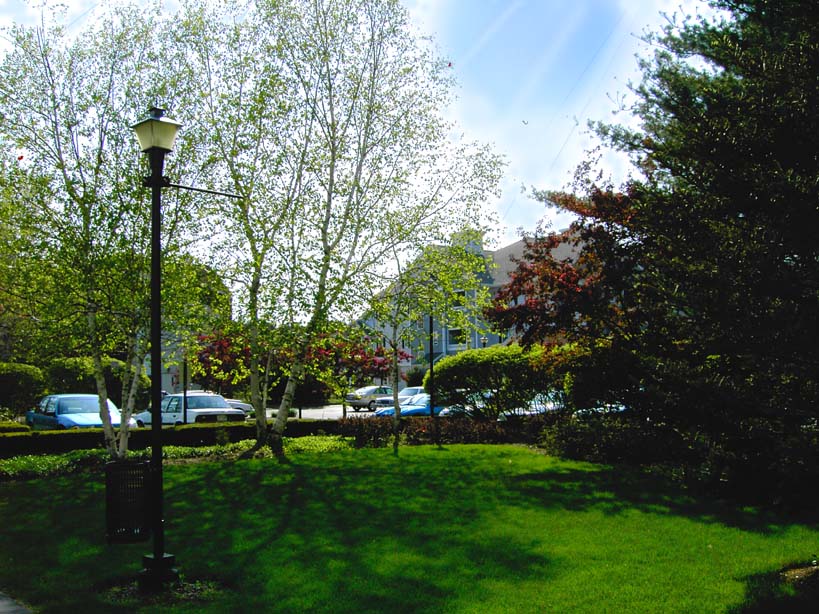 |
|
|
a7 cushin75lastpg
|
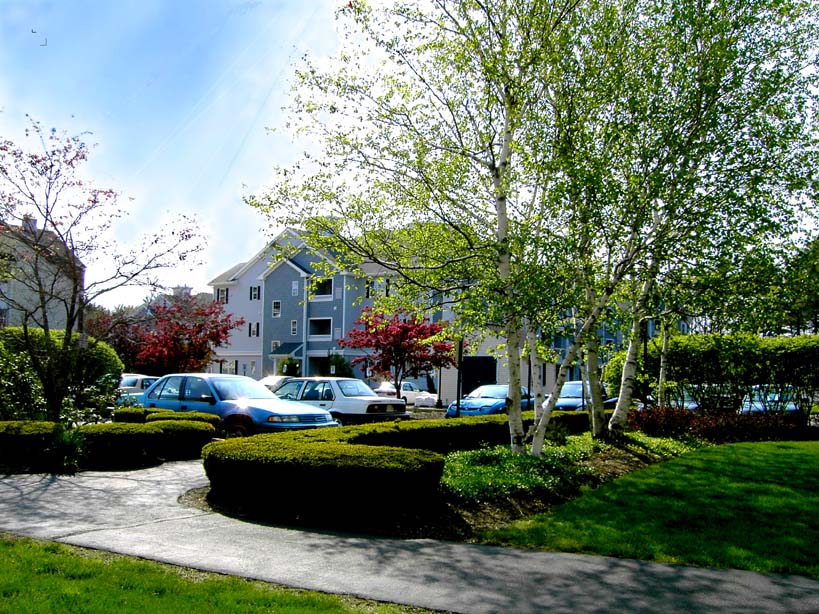 |
|
|
a8 Cush Frnt 6HigherContrast
|
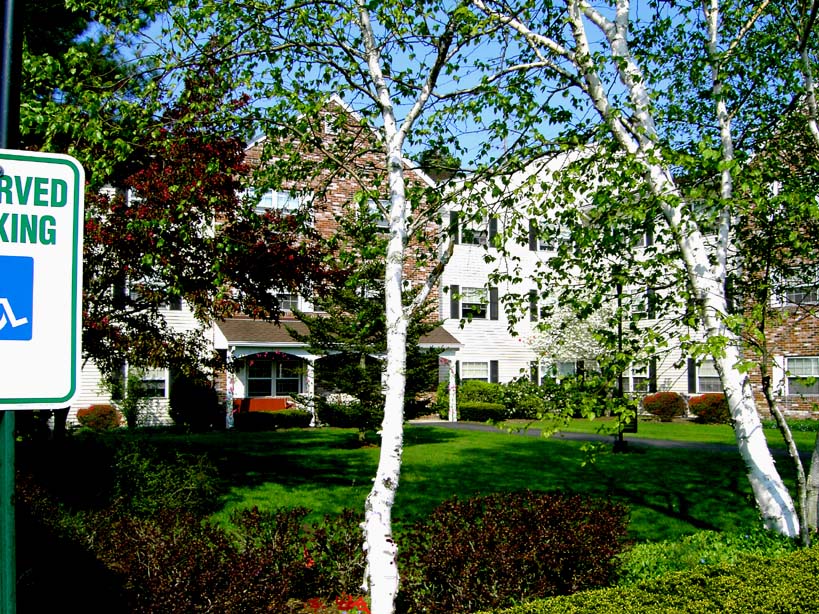 |
|
|
Cushing Add treeEd
|
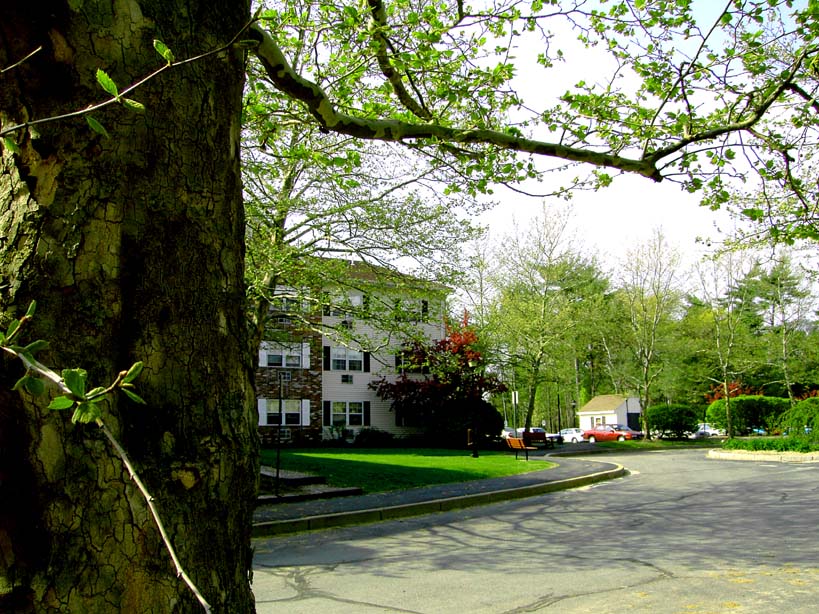 |
|
|
Add Cushingcule
|
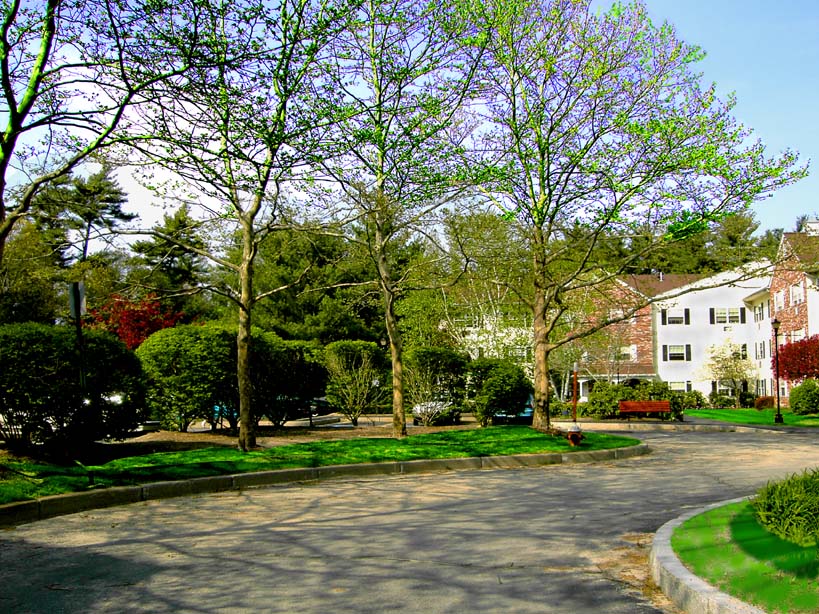 |
|
|
a? Cushing Residence Elderly community (hud)
|
| |
|
|
quadsubquad prototype/ community subdivision
|
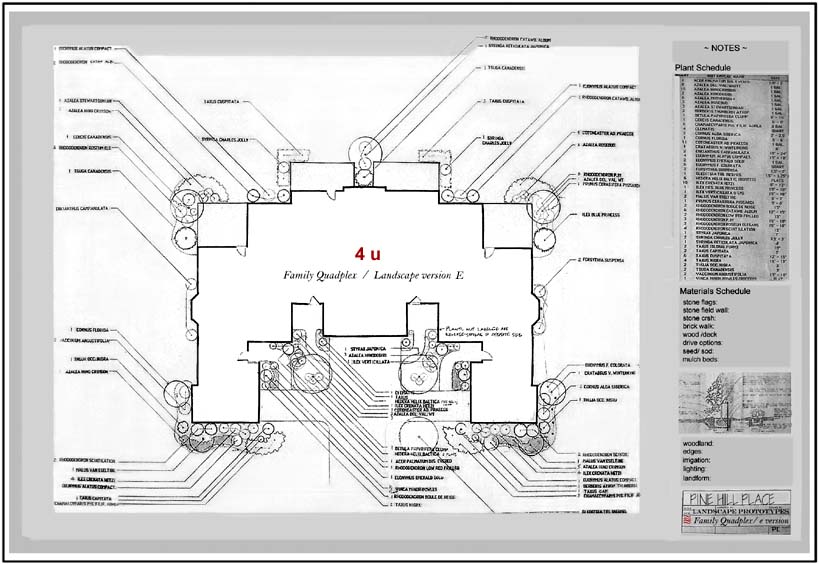 |
|
|
relabDup-subd
|
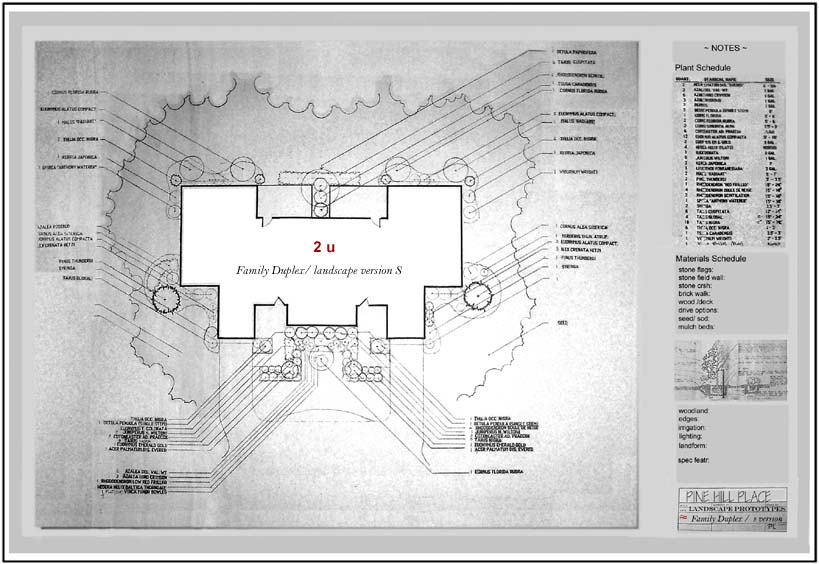 |
|
|
relalabSingl-Subd
|
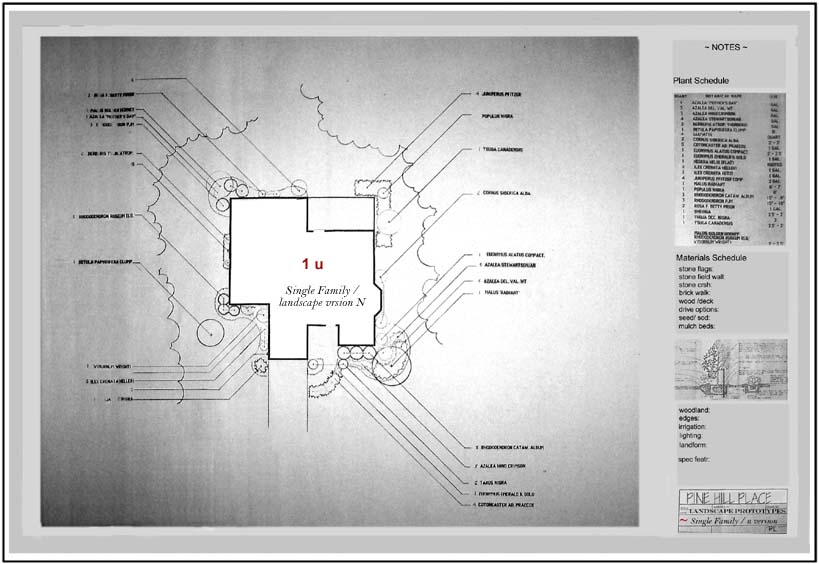 |
|
|
d1 Conifer Green Recreation Center
|
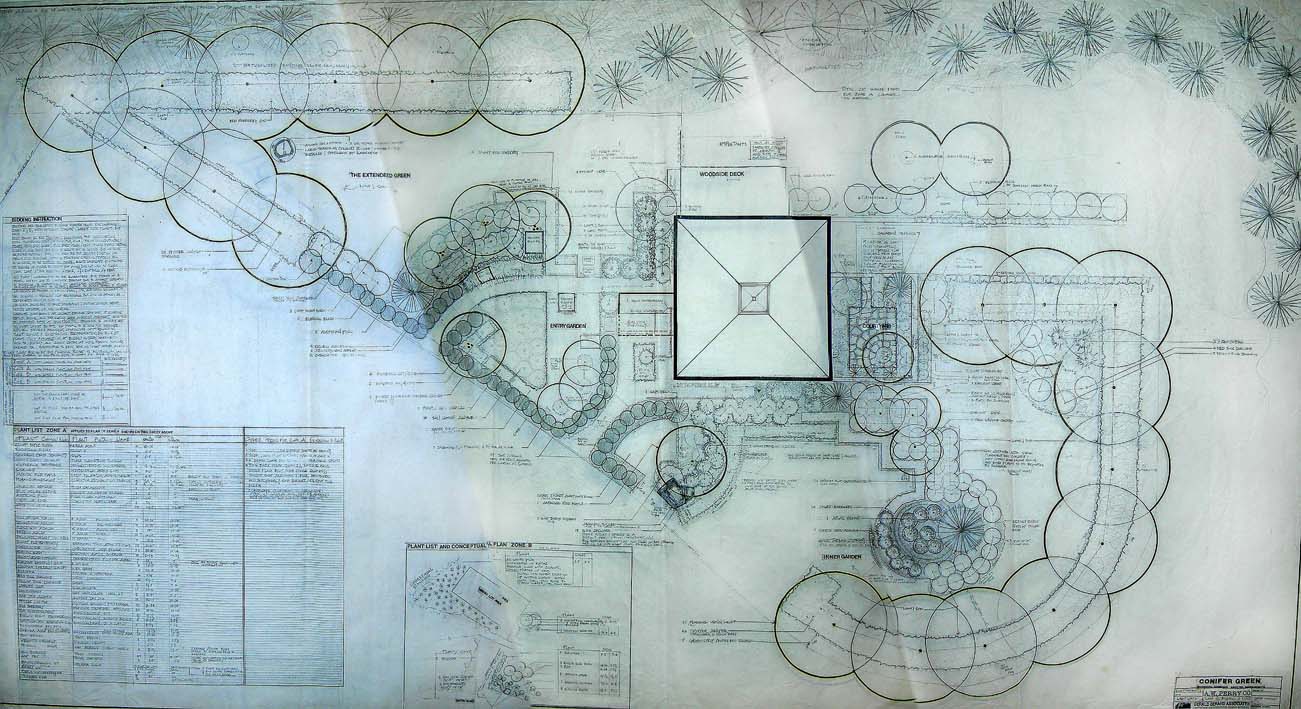 |
|
|
Conifer Green Aeriel Persp 11375
|
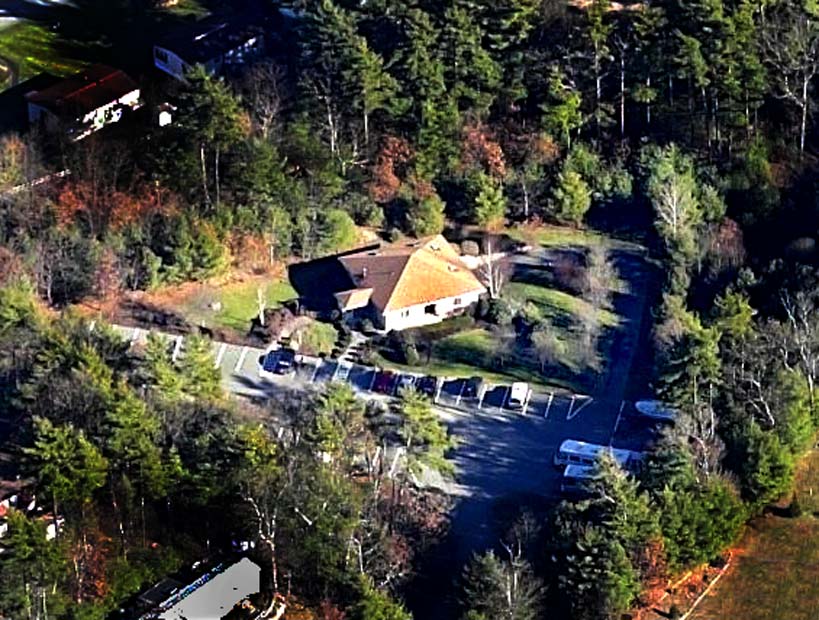 |
|
|
conf11375
|
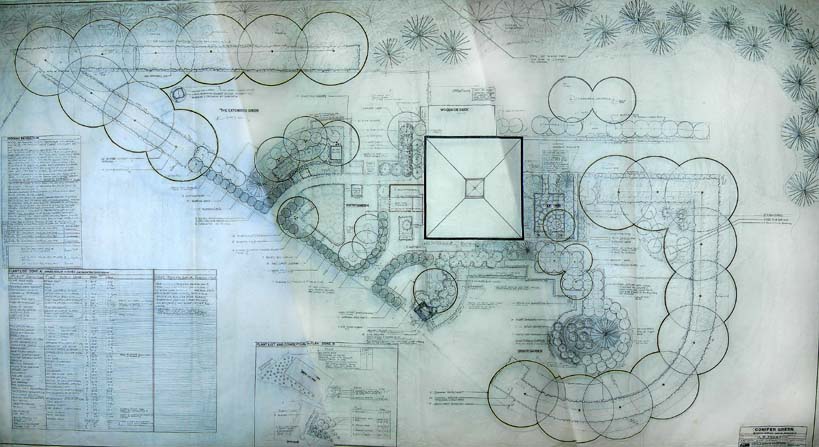 |
|
|
Cong clsoe/amgle
|
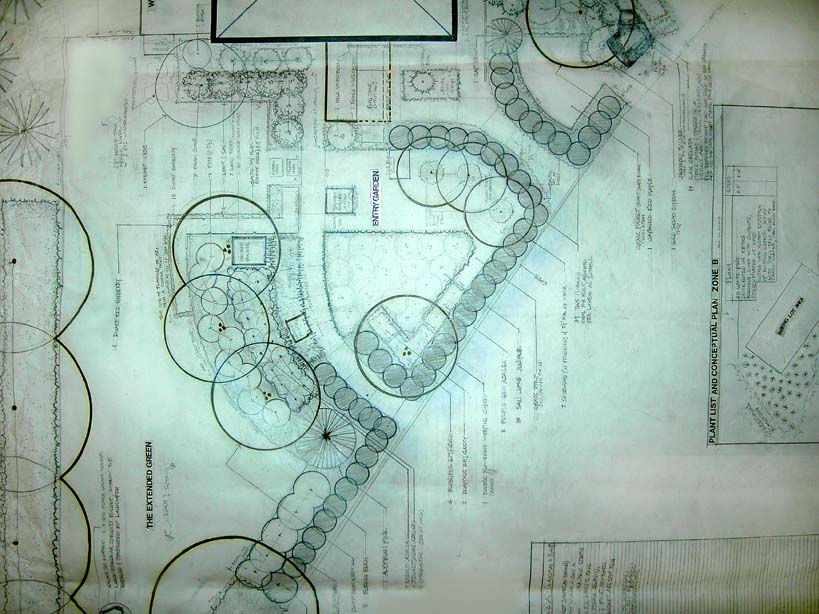 |
|
|
conifer green aieral s
|
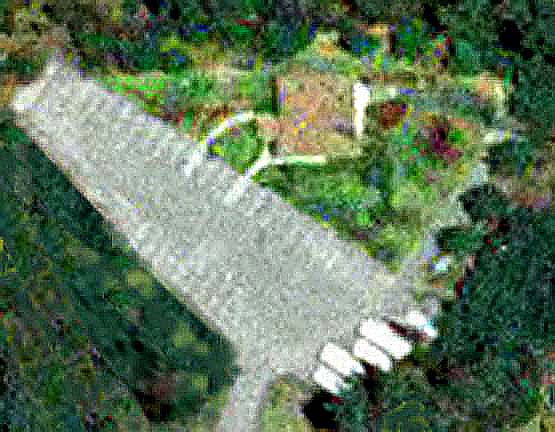 |
|
|
e1 WhiteHall manor (site)
|
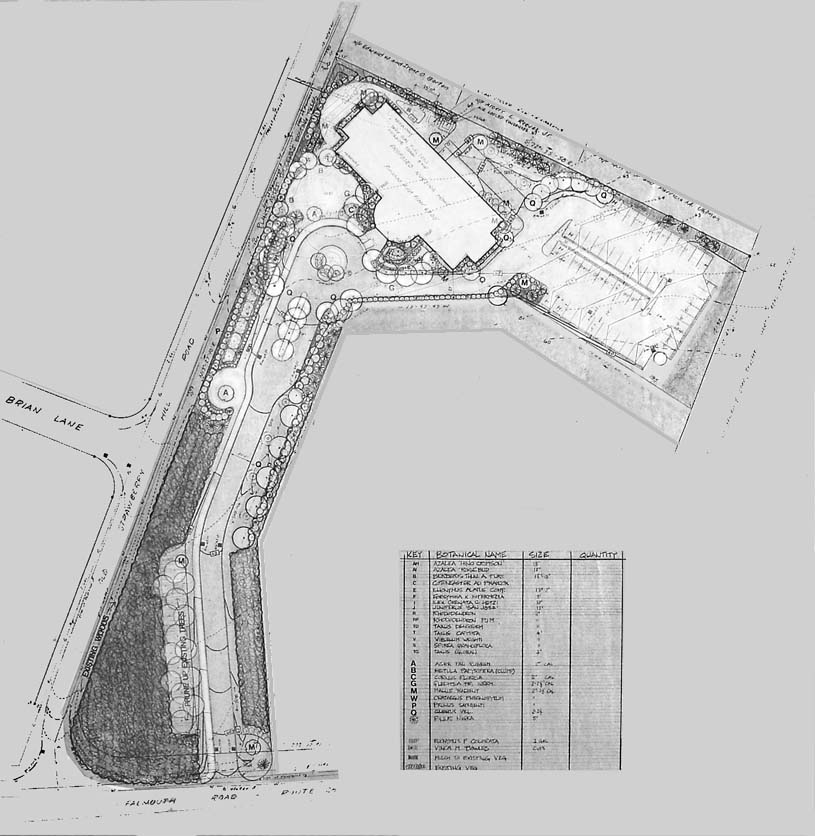 |
|
|
f1 nurs hme
|
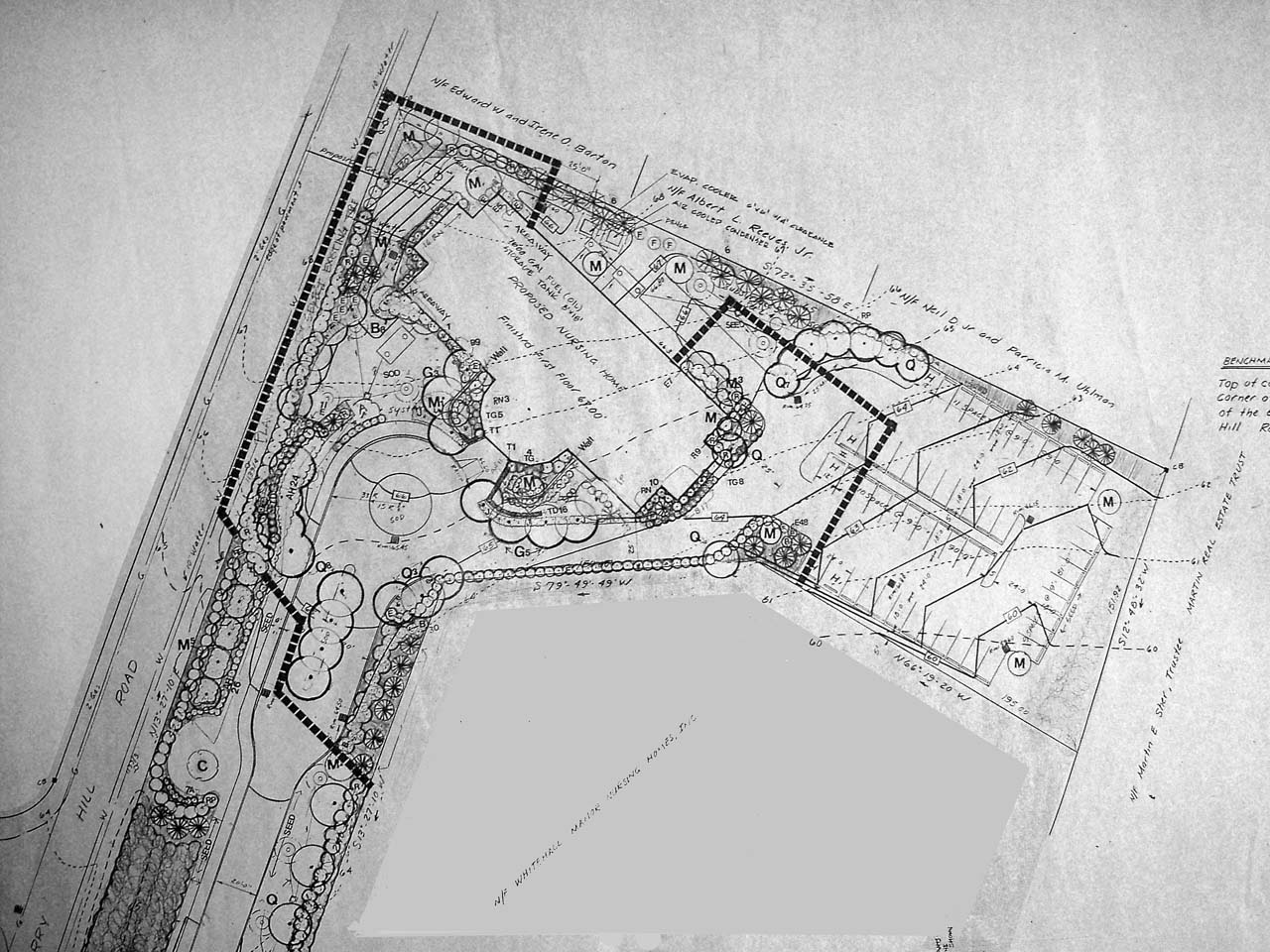 |
|
|
g dennis nurs hm
|
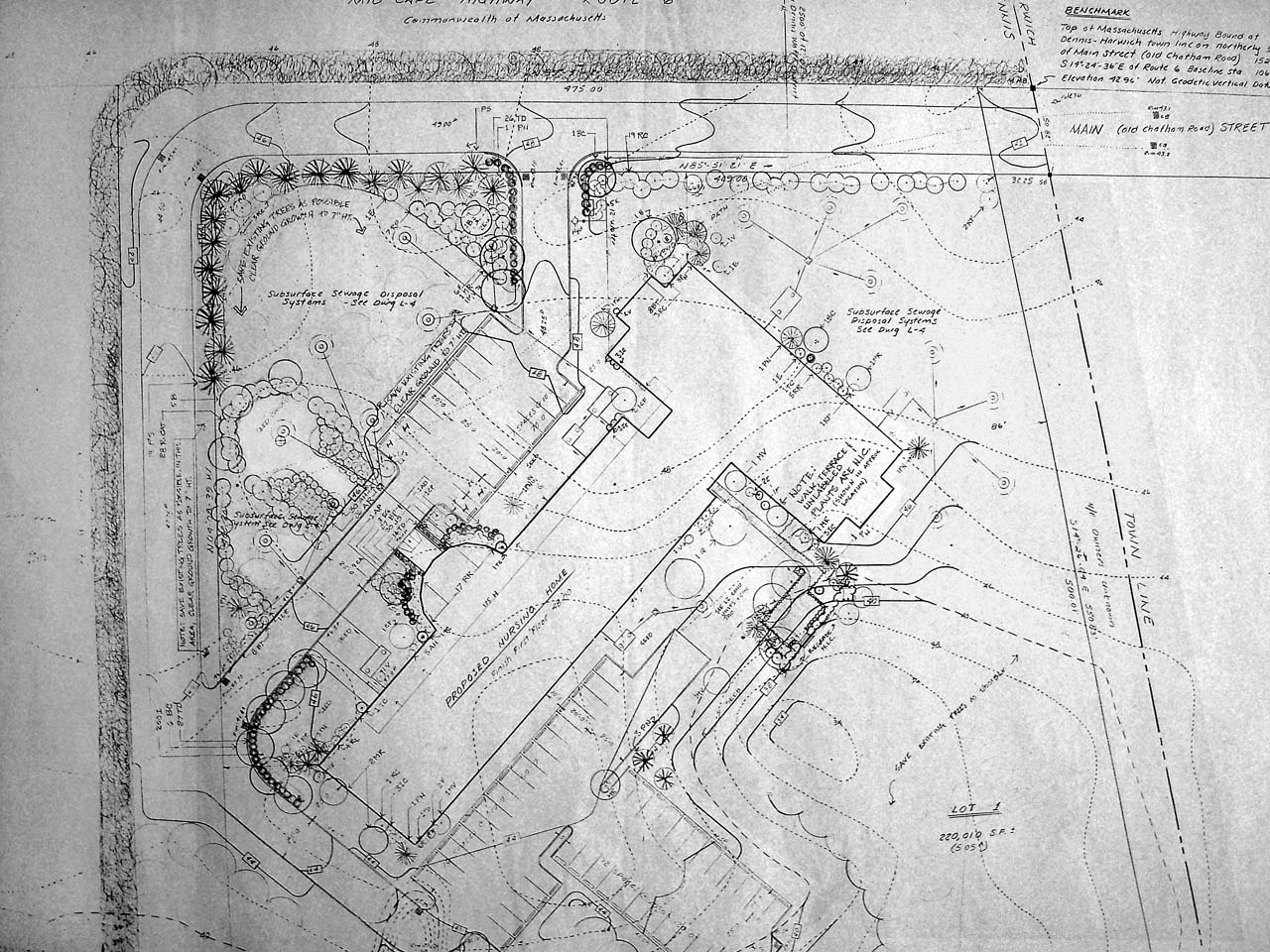 |
|
|
h1 Hing clust A-- planting only. (Directed by Pryor).
|
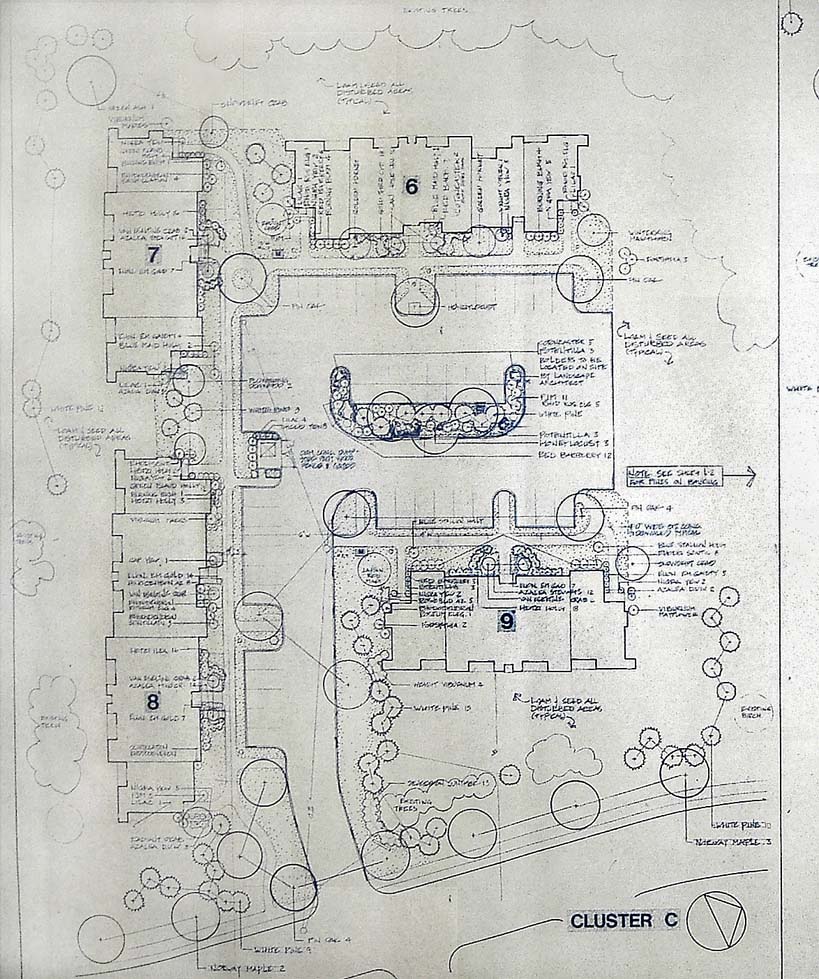 |
|
|
h2 Hing Wds cluster blue (Pryor)
|
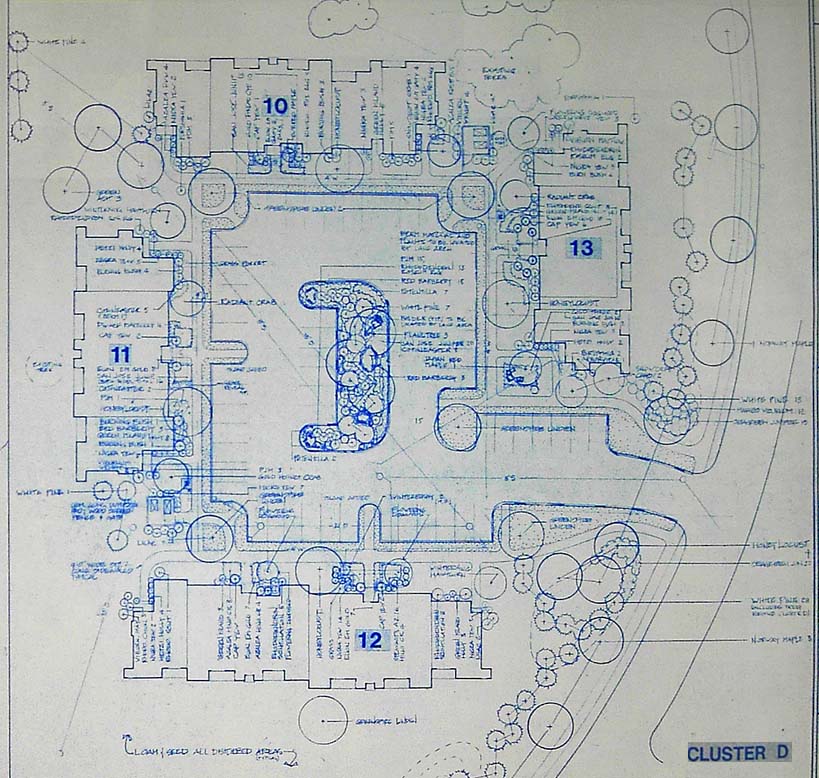 |
|
|
k1 Salem Crossing NH-- courtyard terraces, entry patios, loop /walkway, planting, landform.
|
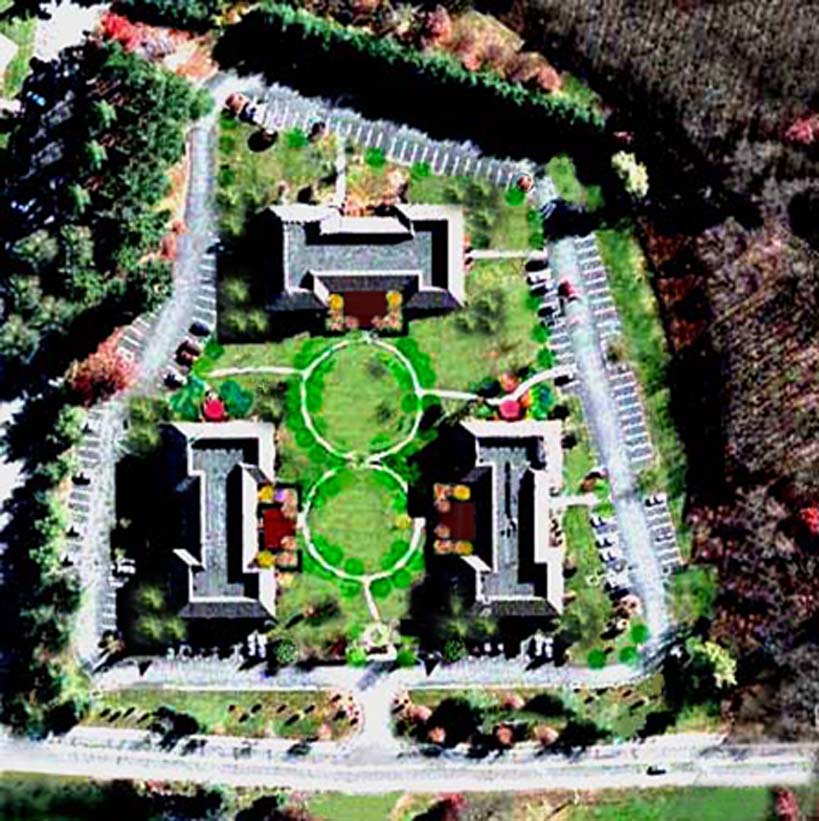 |
|
|
Plymouth Village Prototype (modular technique)
|
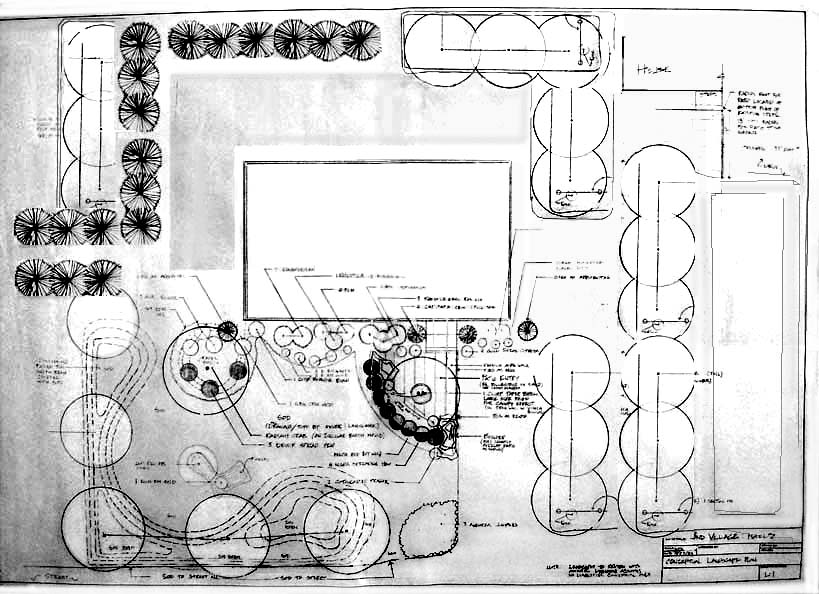 |
|
|
j1 hudson
|
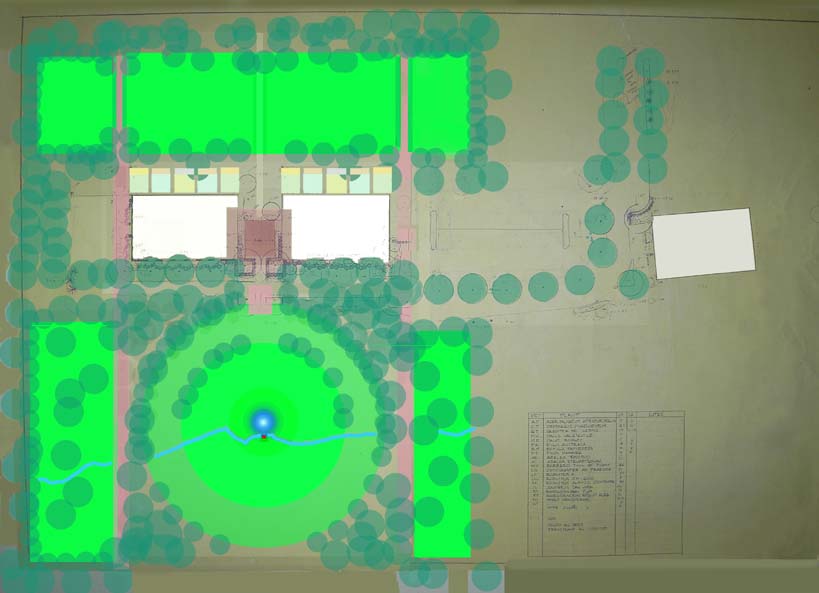 |
|
|
End of page 6 living complexes. See below or scroll to top for #7.
|
| |
|
|
i1 Plymouth Village (unit prototype--- prelim)
|
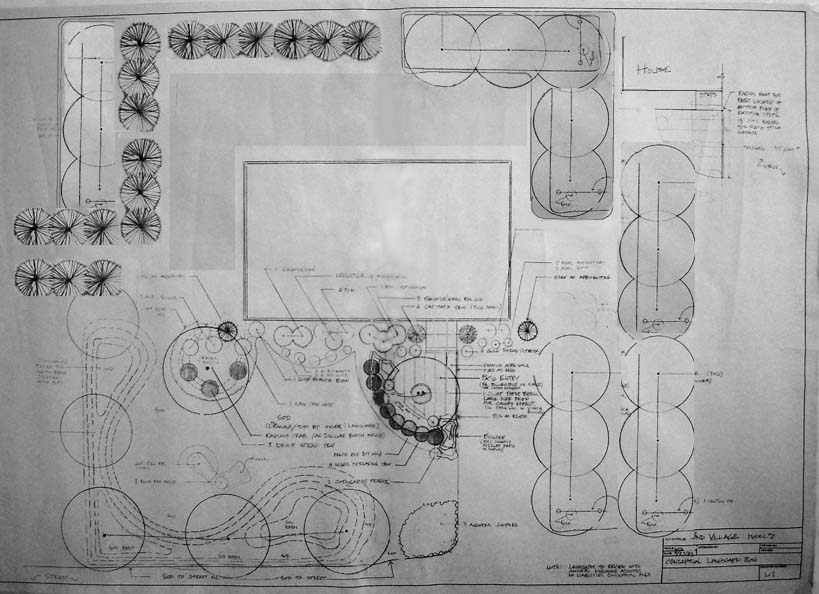 |
|
|
40 foc1 TITLE not cropped
|
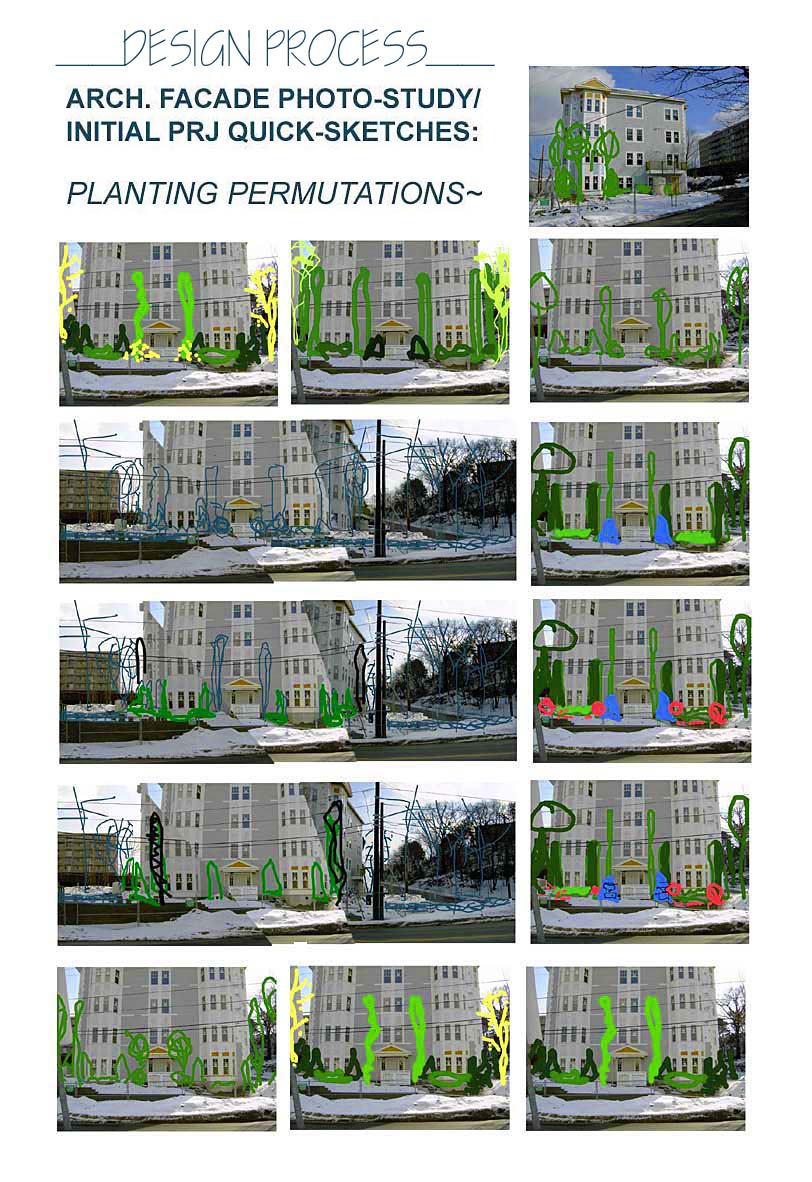 |
|
|
a) foc 2
|
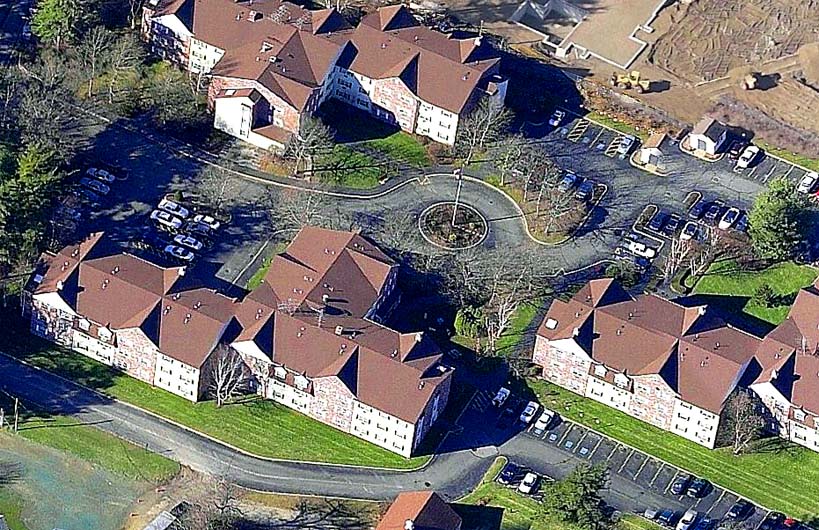 |
|
|
b Foc 1
|
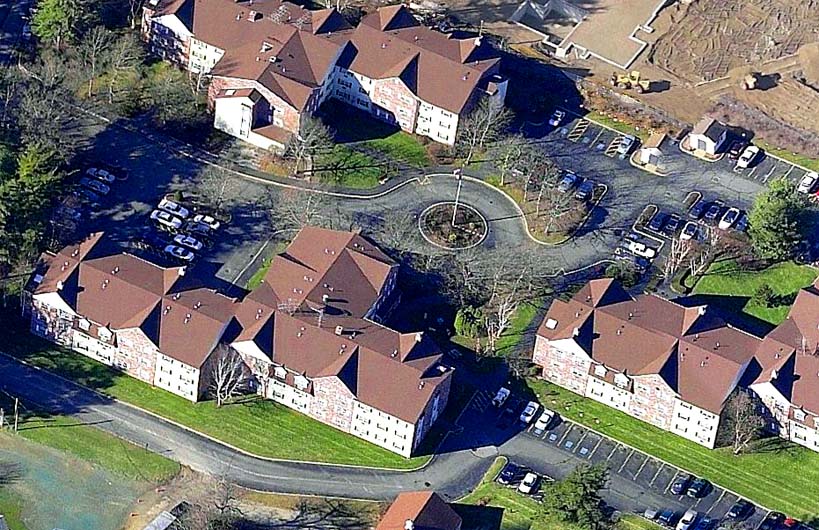 |
|
|
c
|
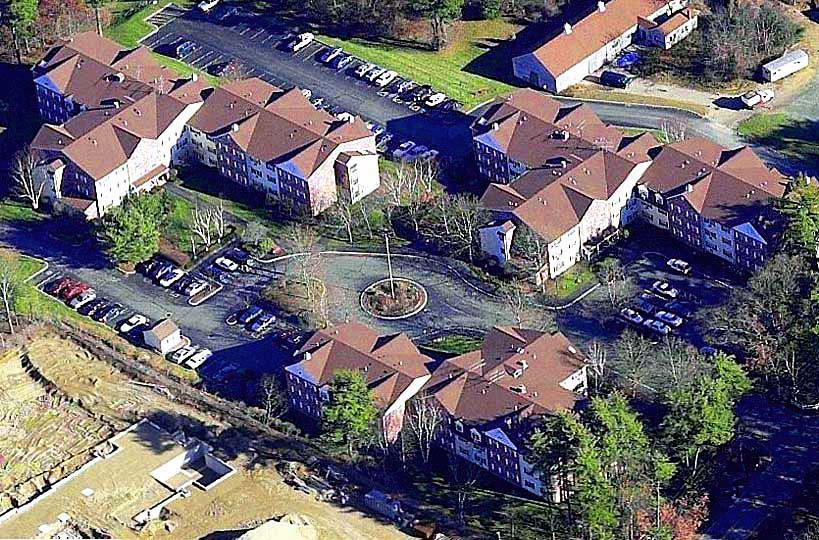 |
|
|
d
|
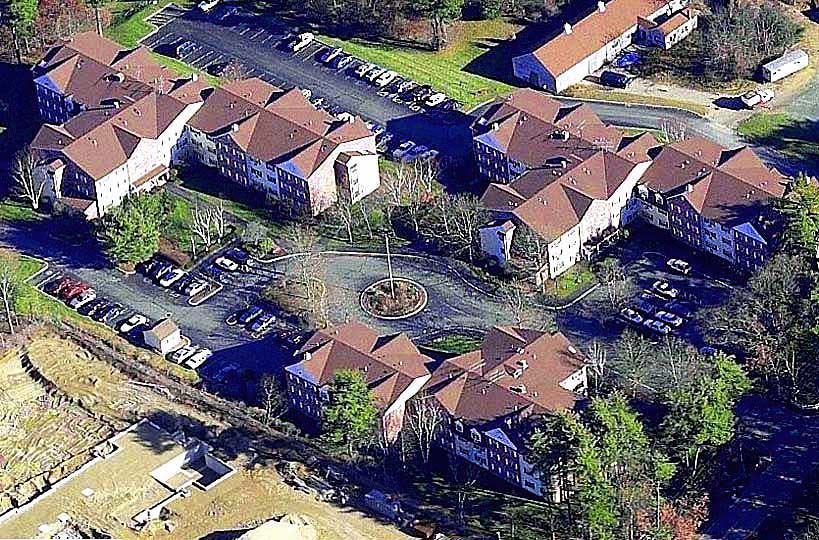 |
|
|
south a (CushSouthFullerCrop2Foc1EnhanABLaySatt.jpg
|
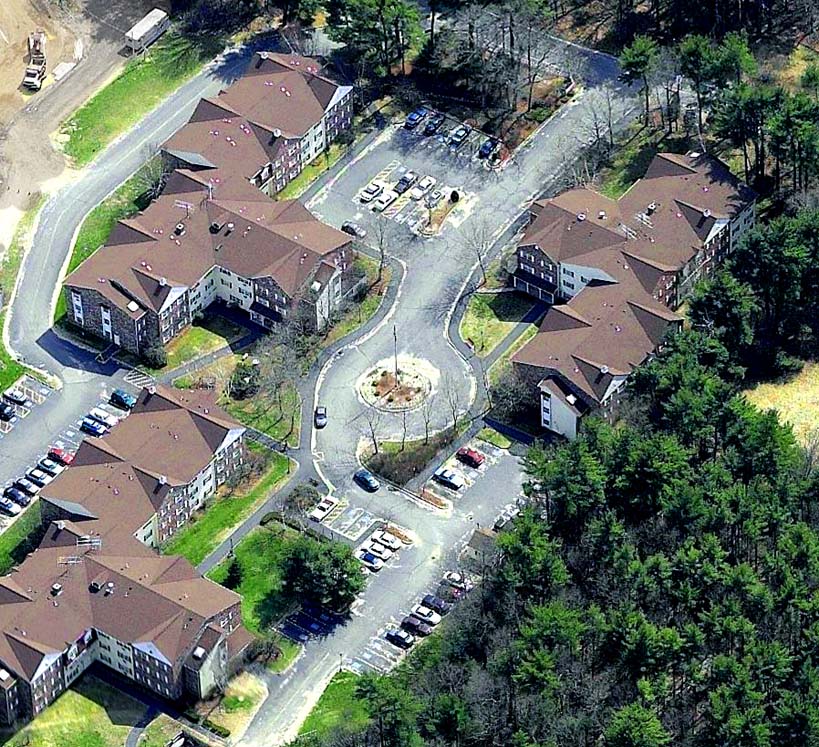 |
|
|
b) CushSouthFullerCrop2Foc1EnhanABLaySat.jpg
|
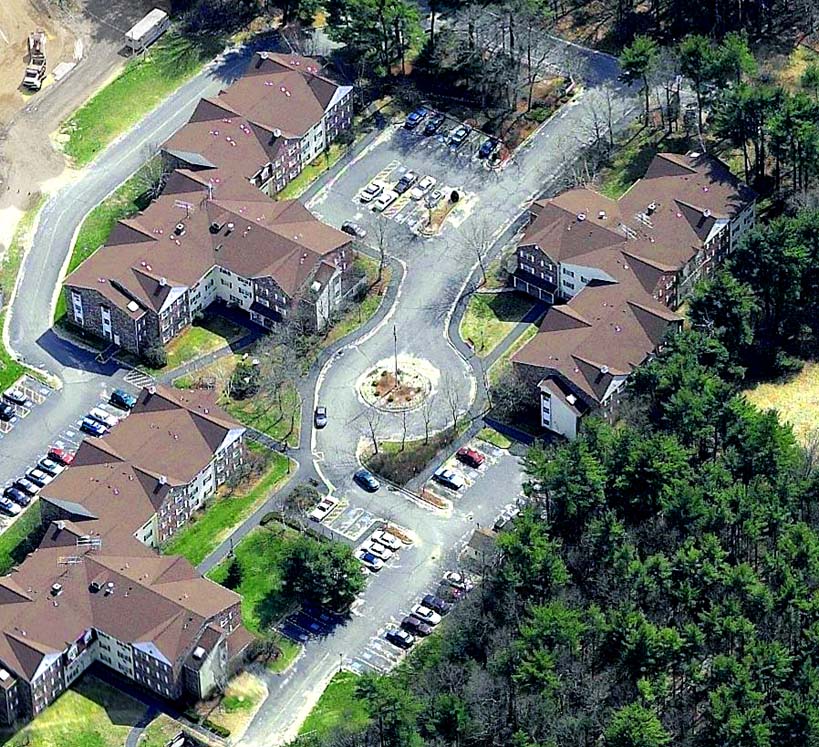 |
|
|
c (CushSouthFullerCrop2Foc2EnhanABLaySattToF2.jpg
|
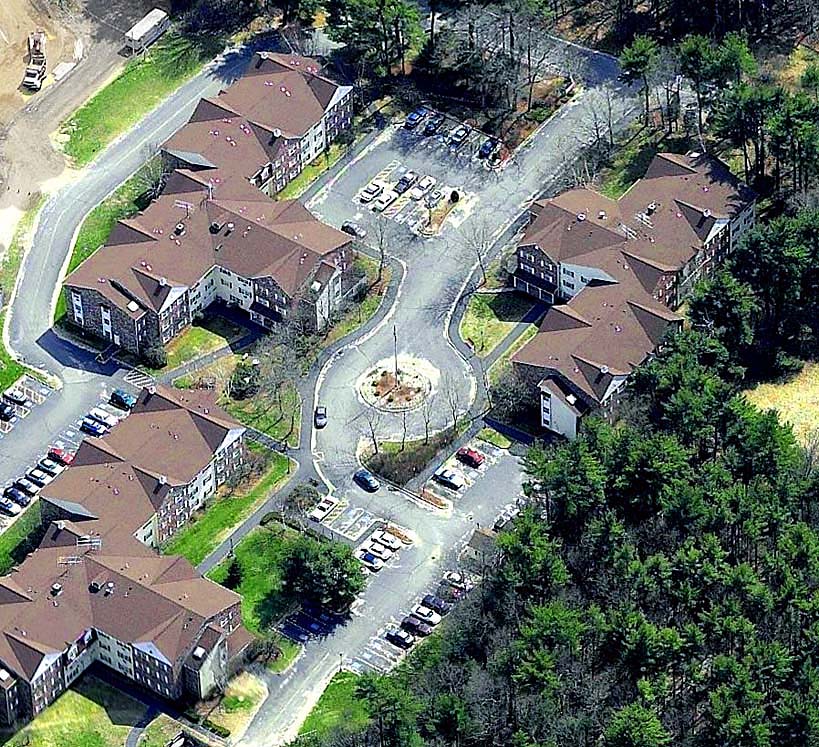 |
|
|
d) CushSouthFullerCrop2Foc1EnhanABLaySatToF2.jpg
|
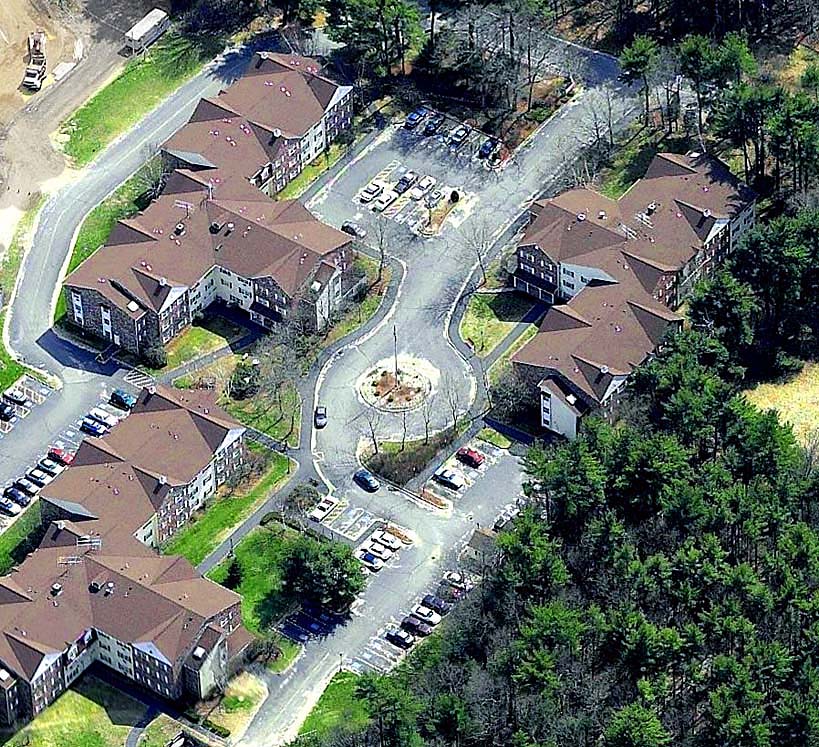 |
|
|
Cushing frnt/ border
|
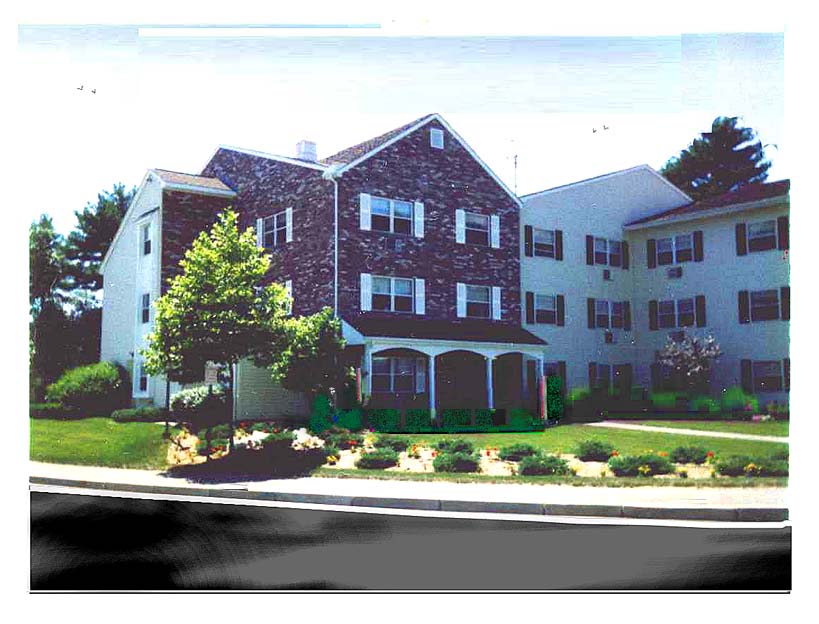 |
|
|
Cushing frnt/ no-border
|
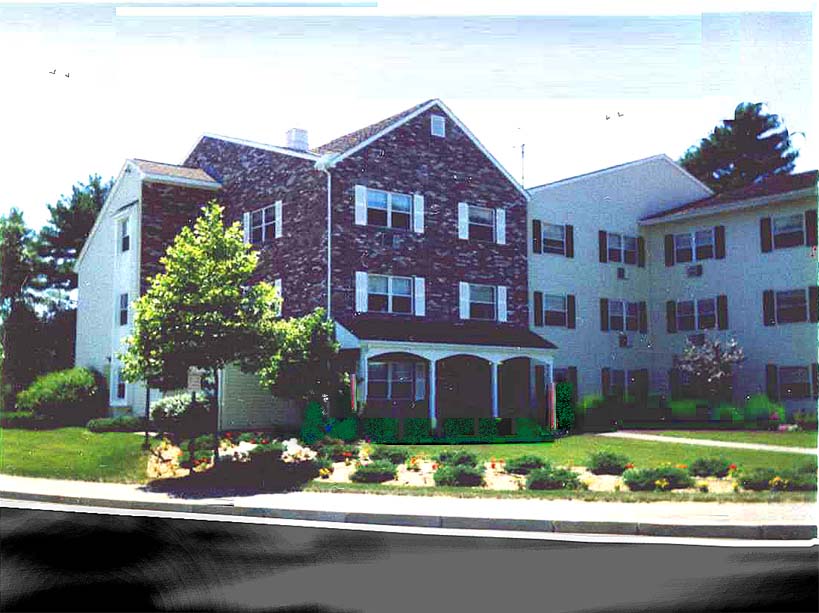 |
|
|
bord ct5 satt35
|
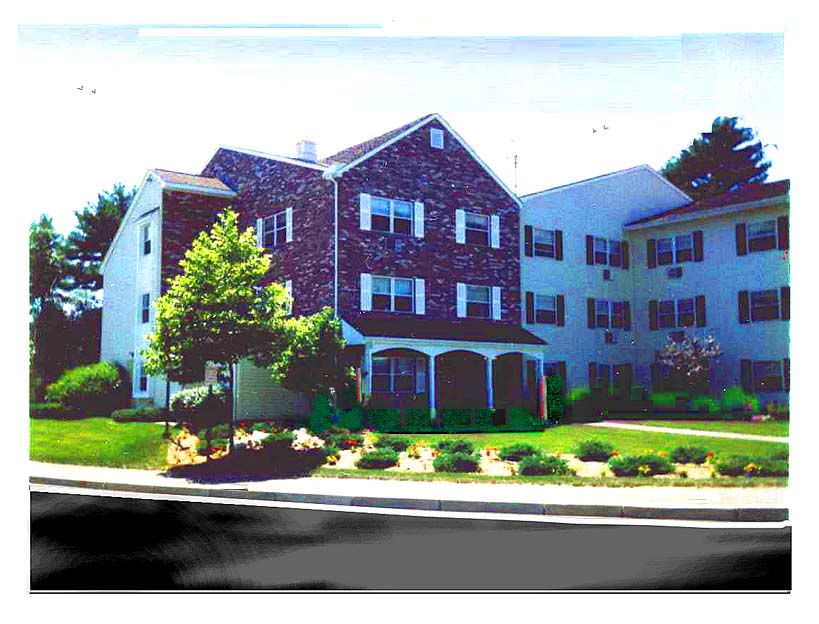 |
|
|
ct15sat15sat10
|
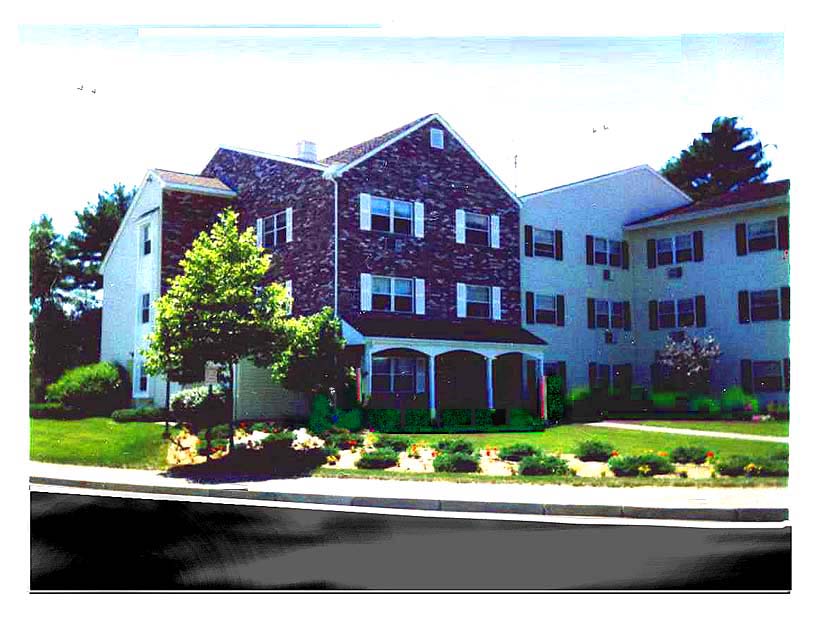 |
|
|
cushing site/ pls-ctr wh
|
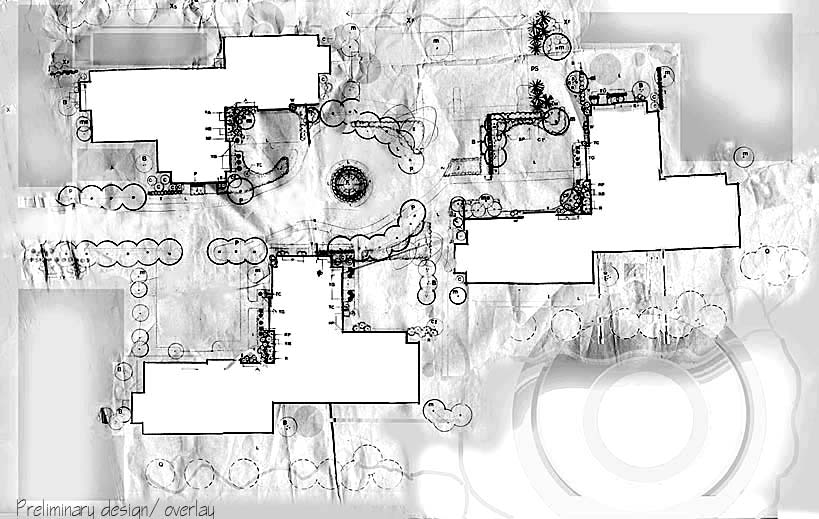 |
|
|
cushing site/ pls-ctr yel
|
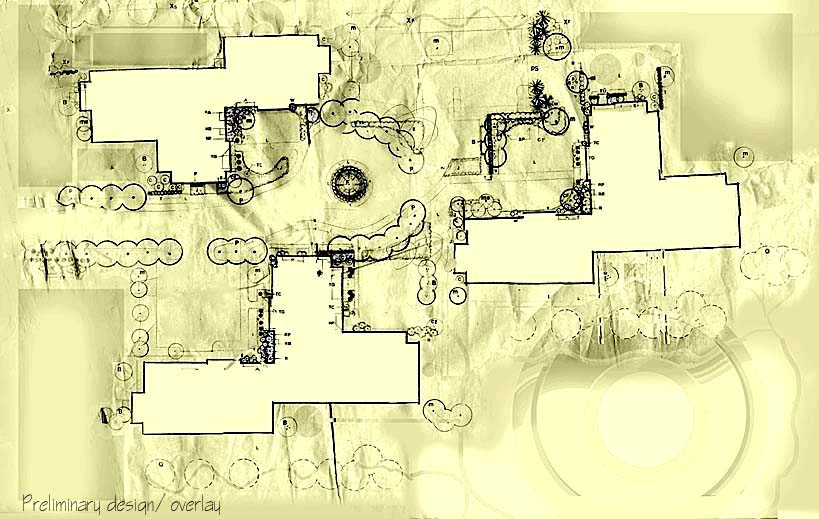 |
|
|
cush plan col1
|
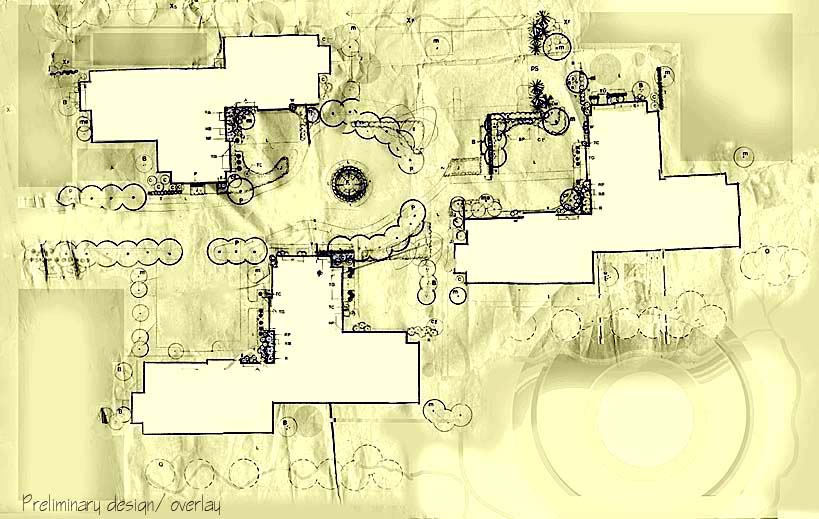 |
|
|
Cushing plan col 2
|
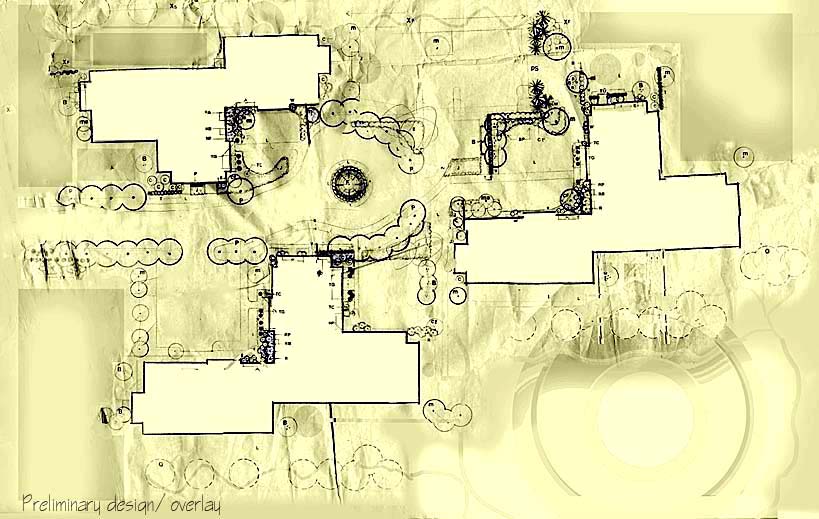 |
|
|
Cuushing plan col 3
|
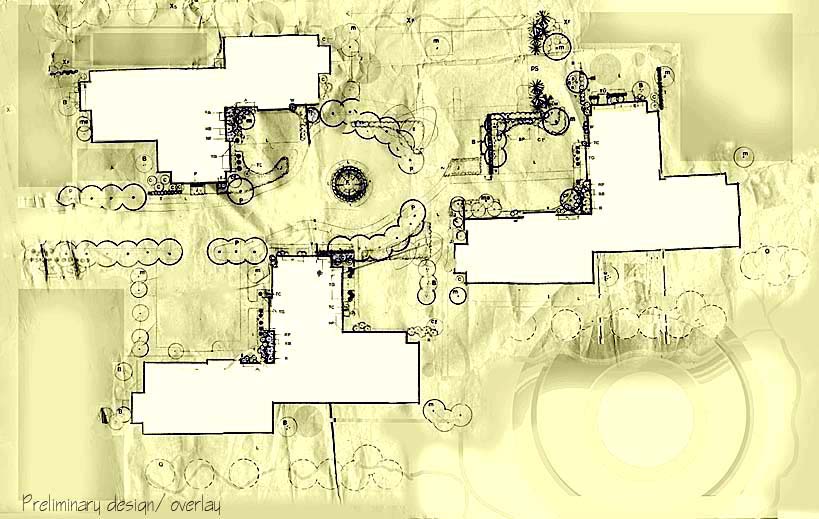 |
|
|
cushing/ cut a/ site ctr10
|
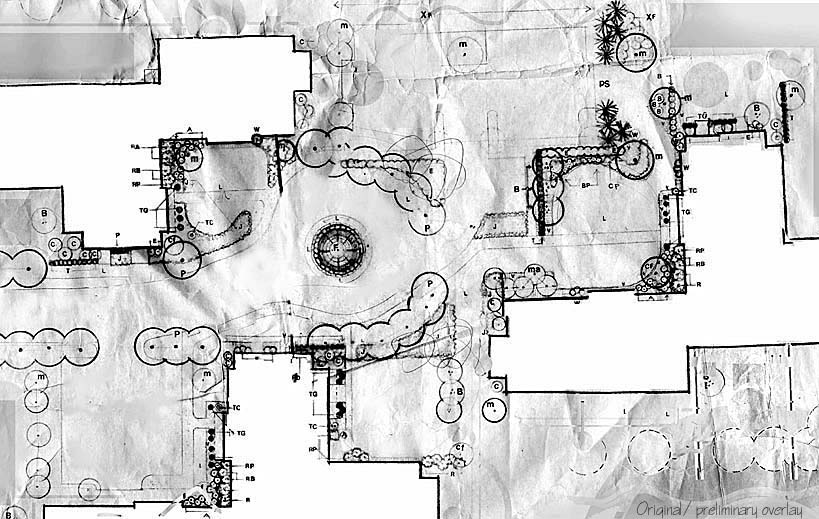 |
|
|
cushing/ cut b/ site
|
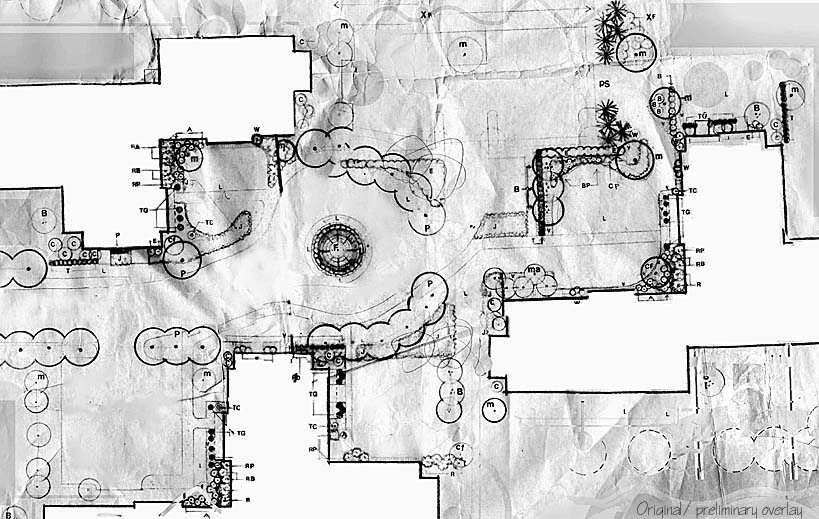 |
|
|
cushing/ cut c/ right part
|
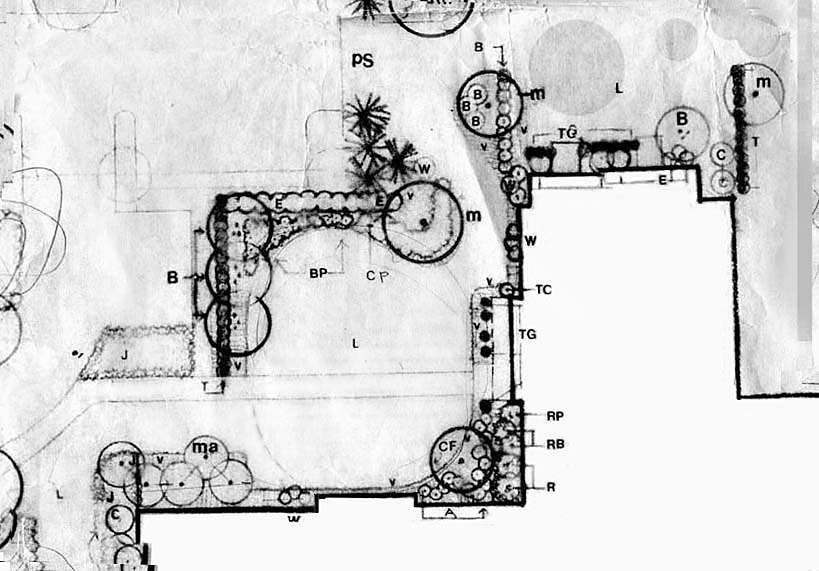 |
|
|
cushing/ cut / bot part
|
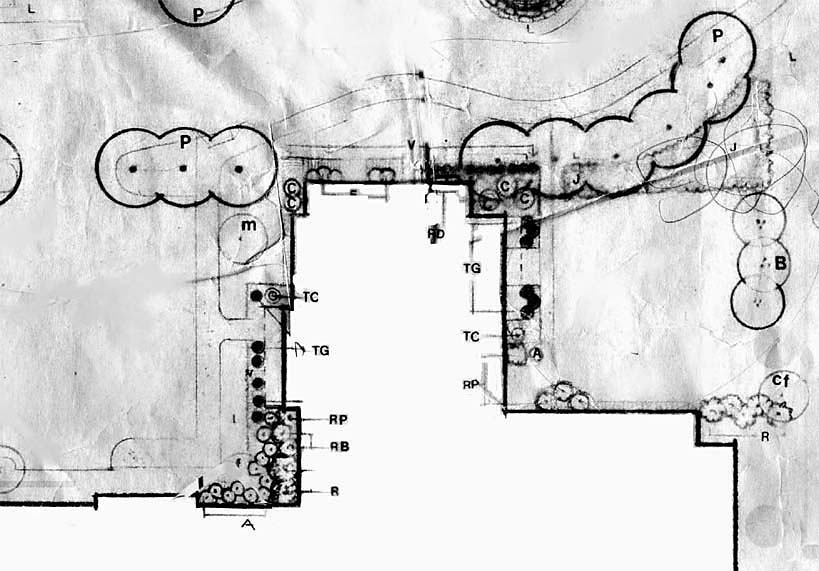 |
|
|
cushing/ cut e/ top part
|
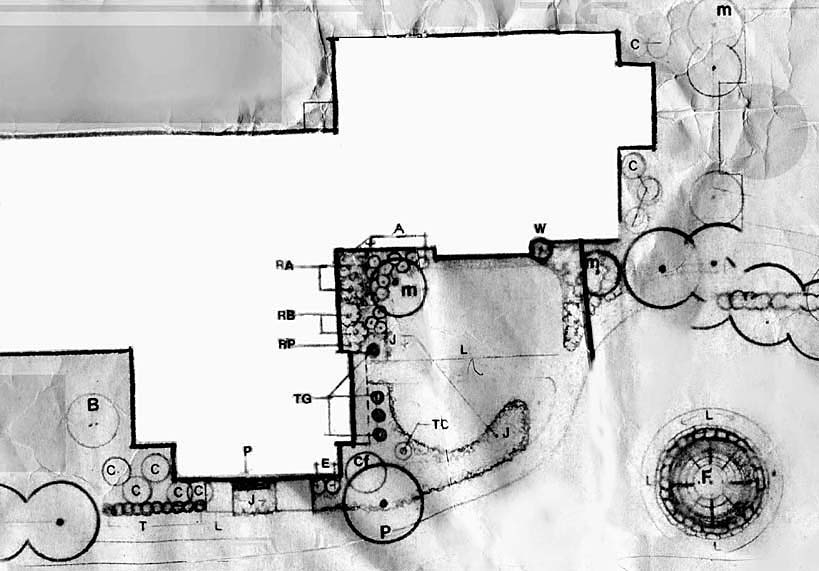 |
|
|
Cush Plnt List Full labLT re.
|
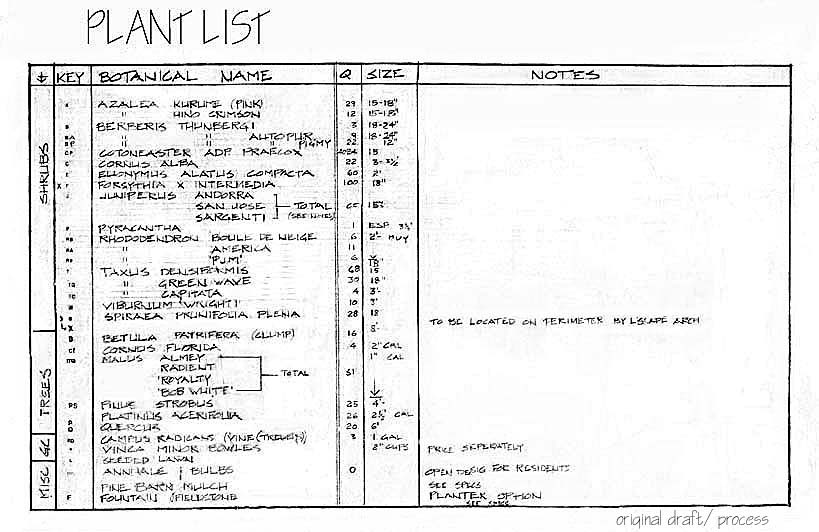 |
|
|
msitefoc1
|
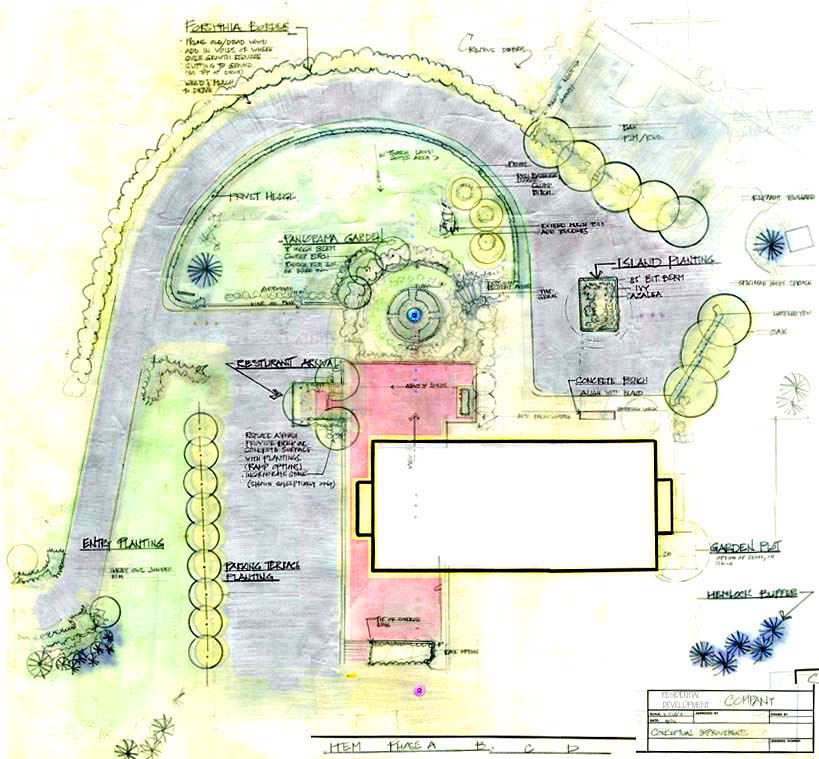 |
|
|
msitefoc2
|
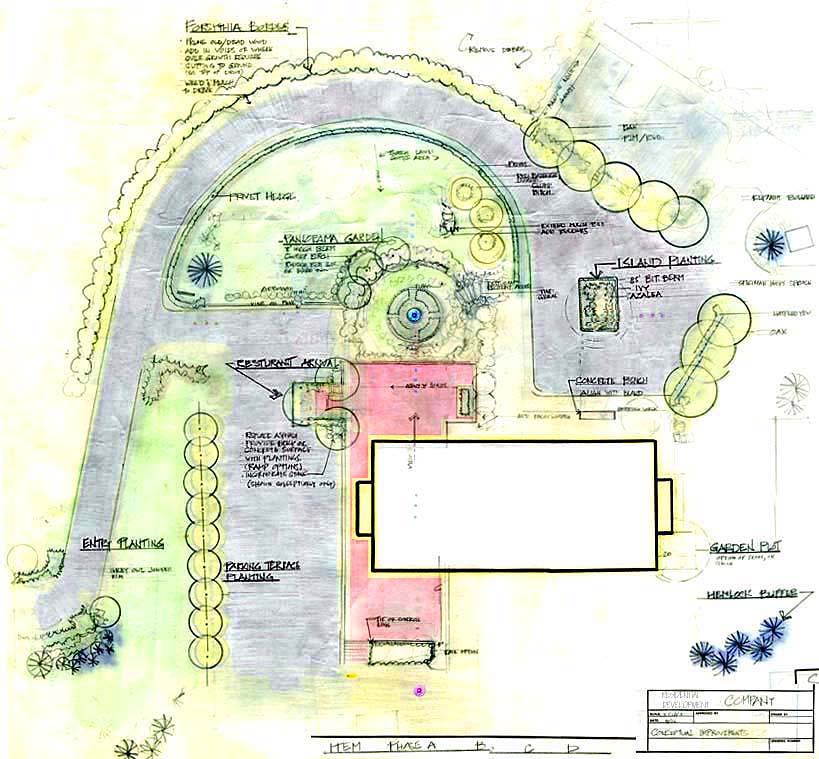 |
|
|
msitefoc3
|
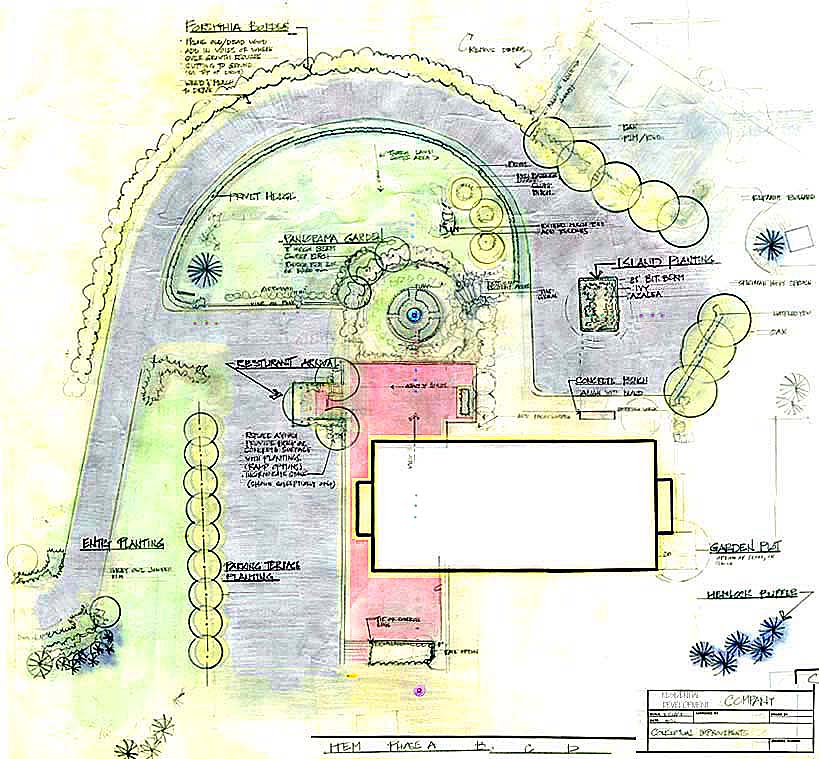 |
|
|
desconceptfoc1
|
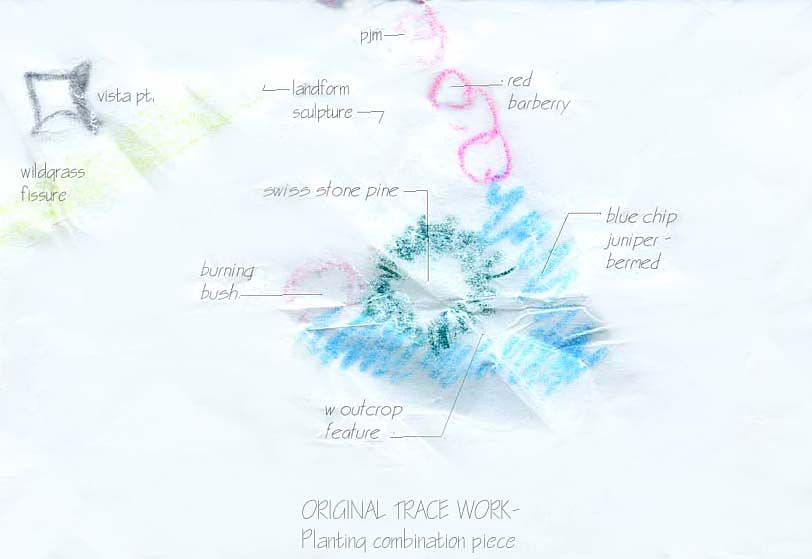 |
|
|
desconcpllantNotFoc
|
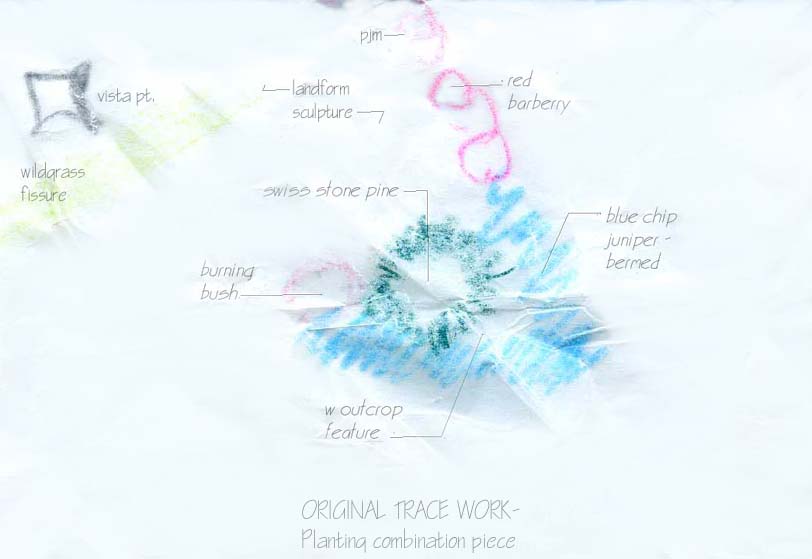 |
|
|
deq prelim
|
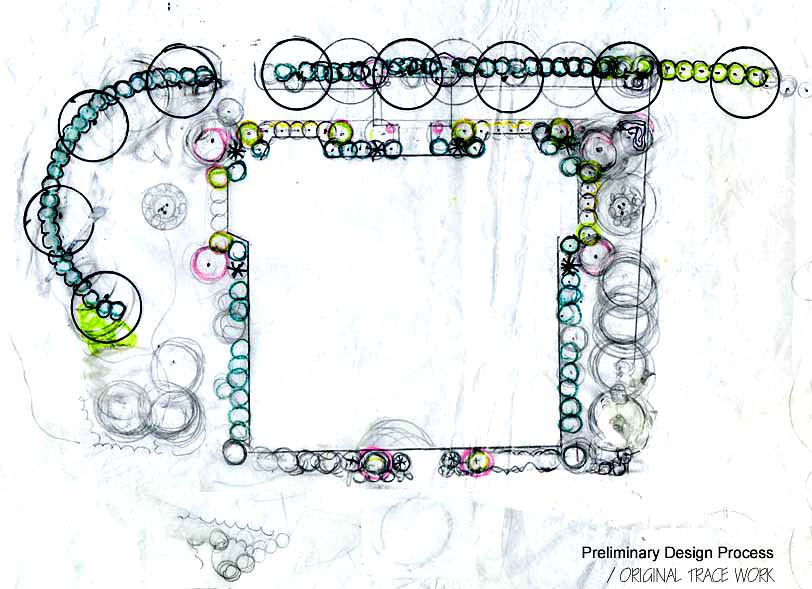 |
|
|
desqPrelimAddwidebedd
|
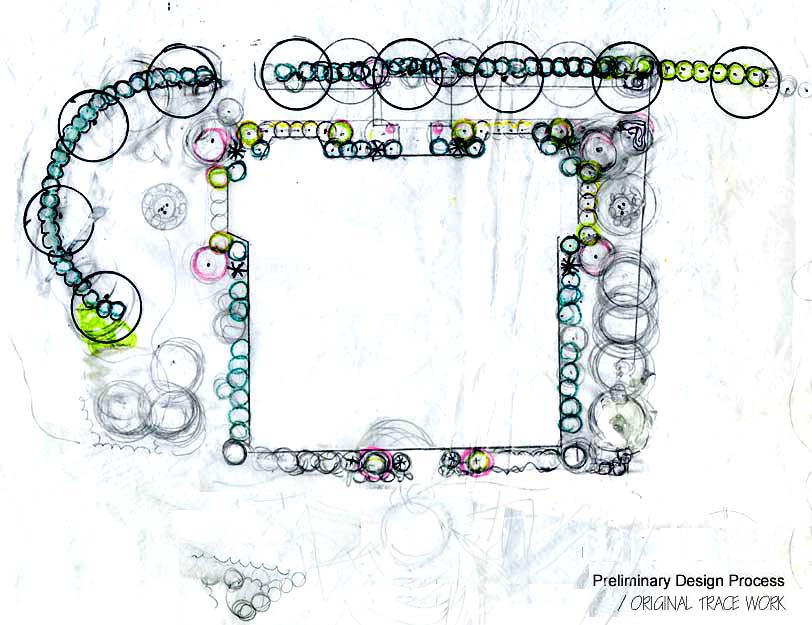 |
|
|
1 basic trace prisma
|
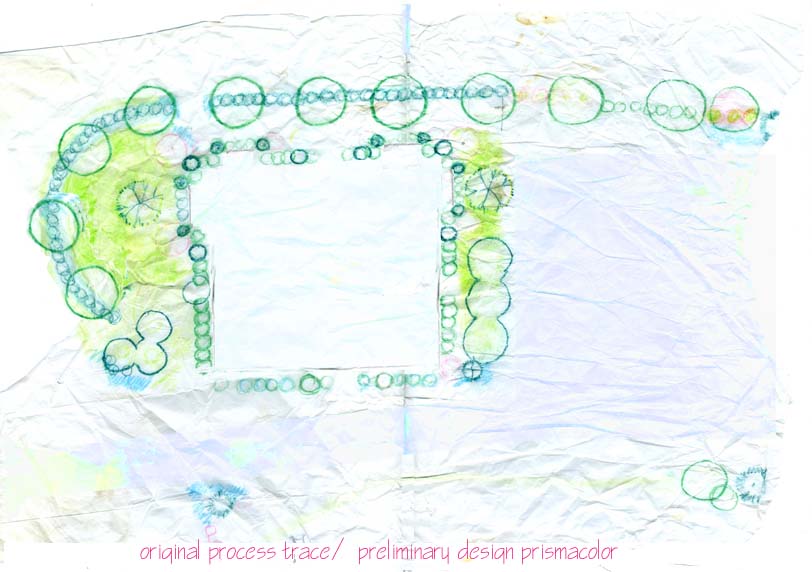 |
|
|
desq pisma 2.
|
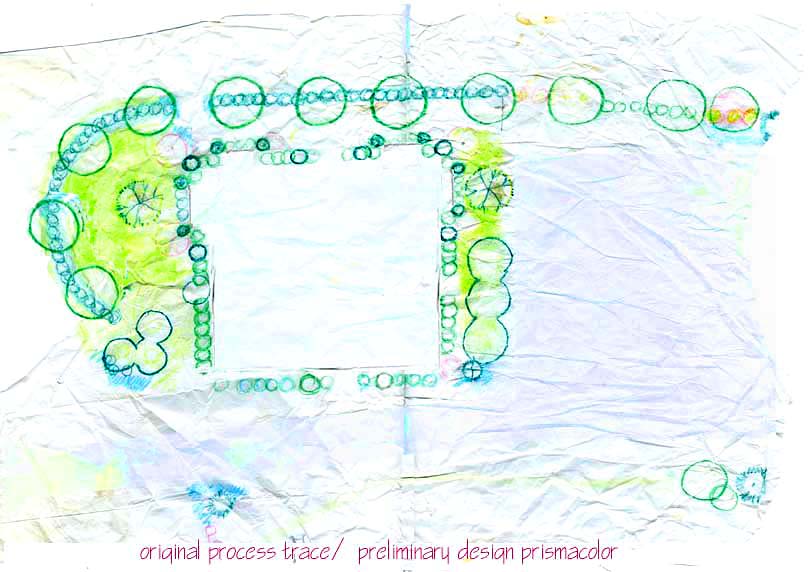 |
|
|
3 deq prism sat
|
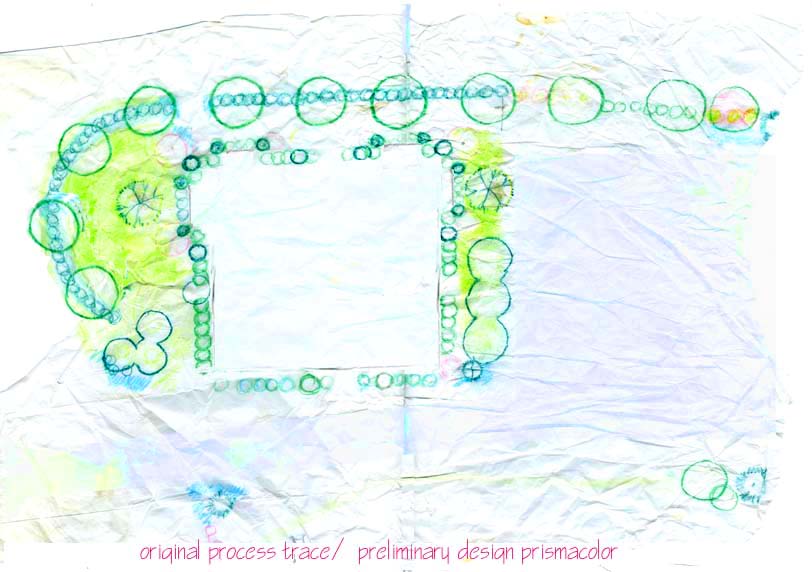 |
|
|
4
|
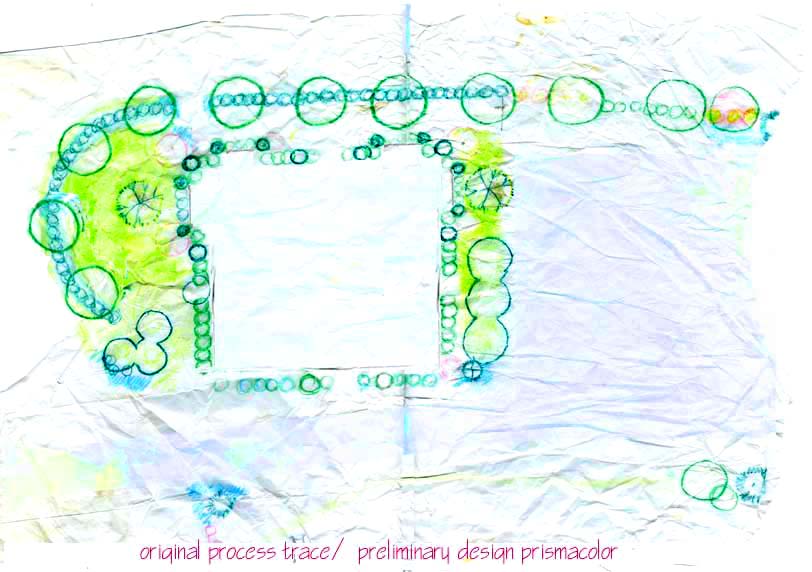 |
|
|
sat lbf2
|
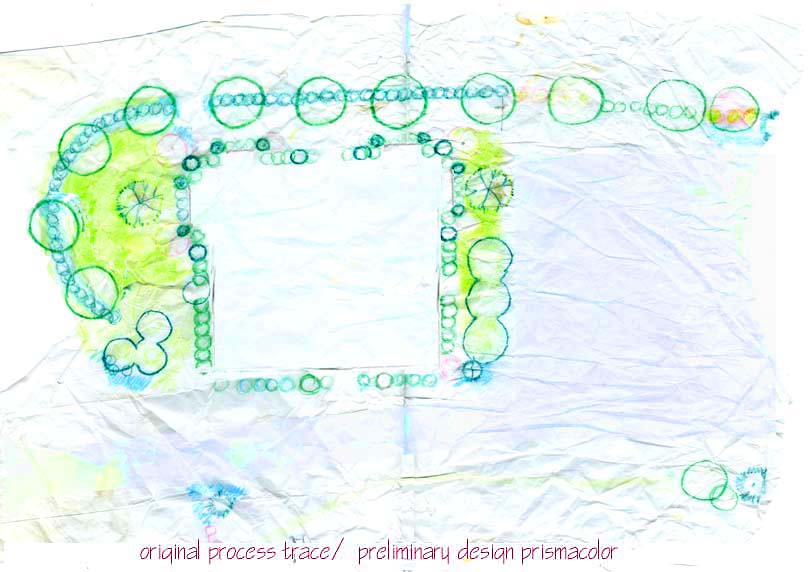 |
|
|
sat lbfoc1
|
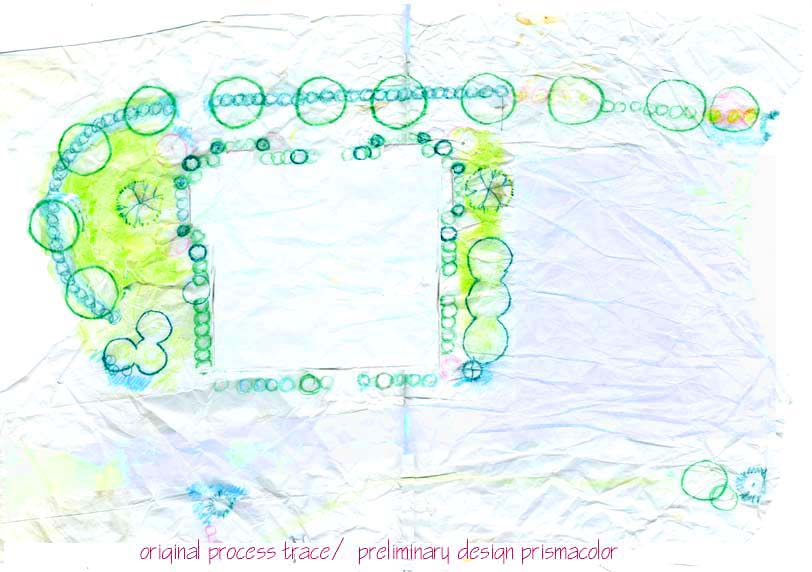 |
|
|
desq honeylocpenciltrace
|
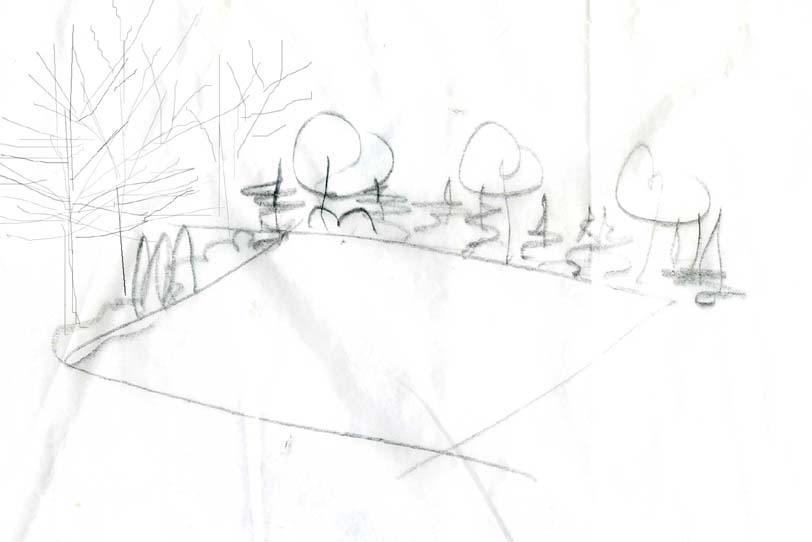 |
|
|
dequprelabelwhole
|
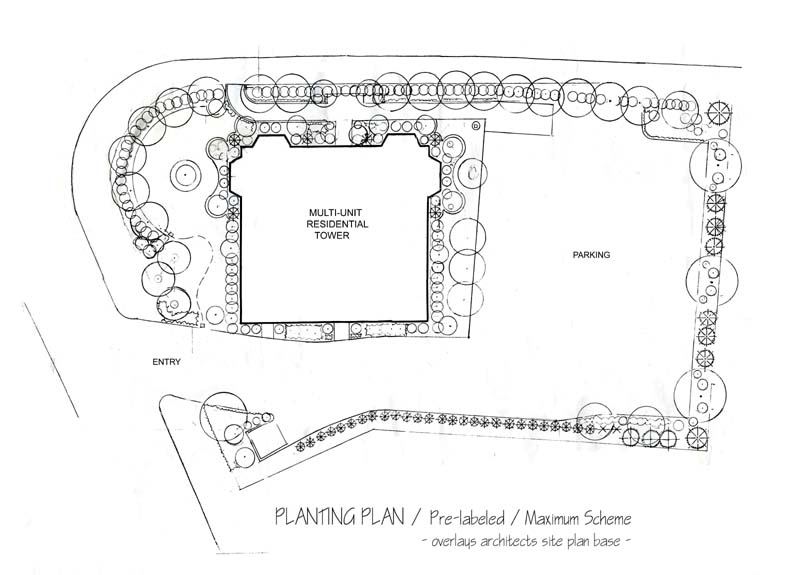 |
|
|
salecrair1
|
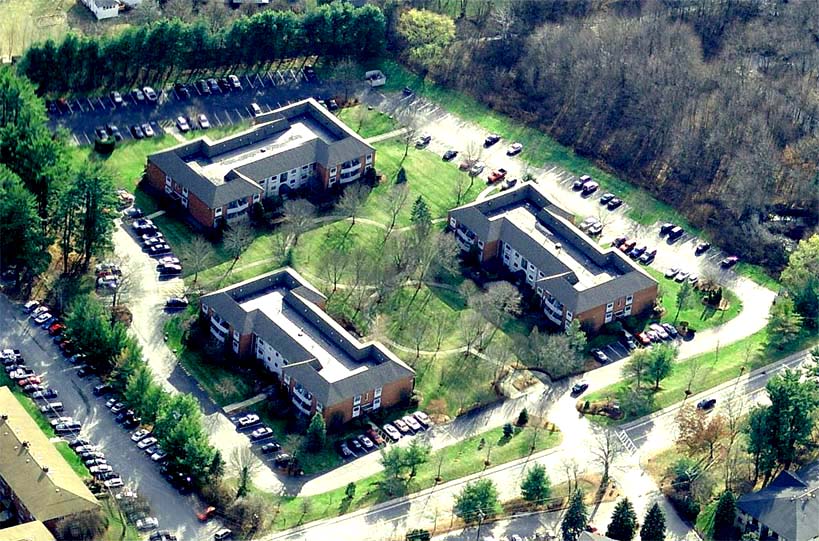 |
|
|
salecrair2
|
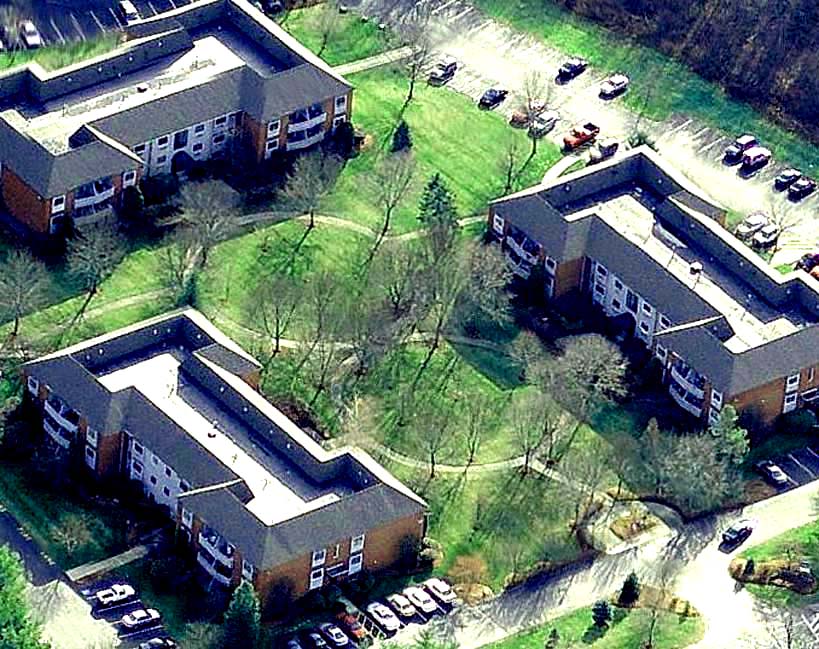 |
|
|
nursinghome main pln810
|
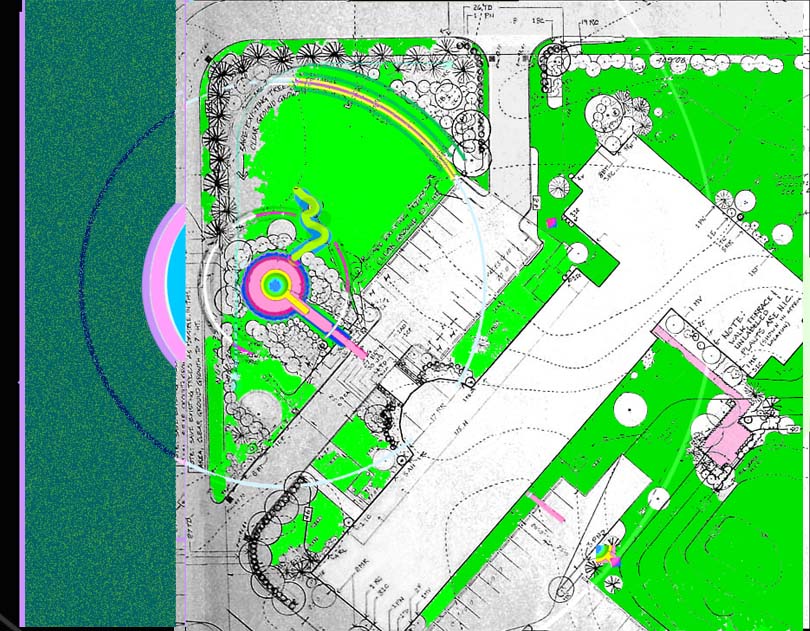 |
|
|
nursinghome main mod810
|
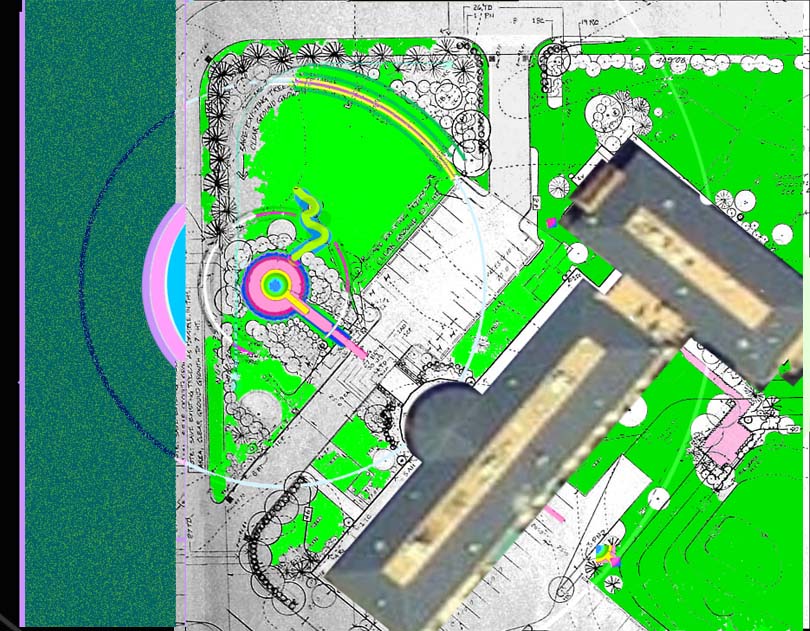 |
|
|
summer version/ reg
|
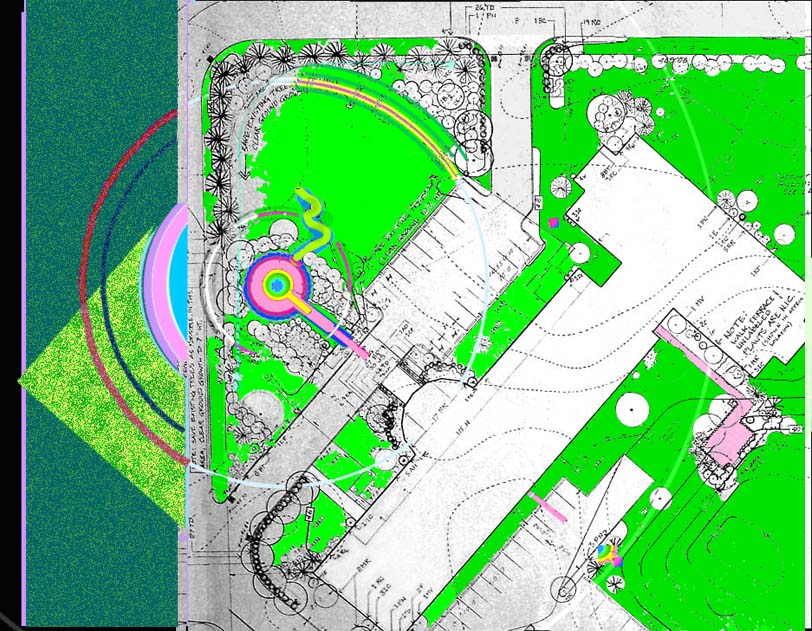 |
|
|
summer version/ foc1
|
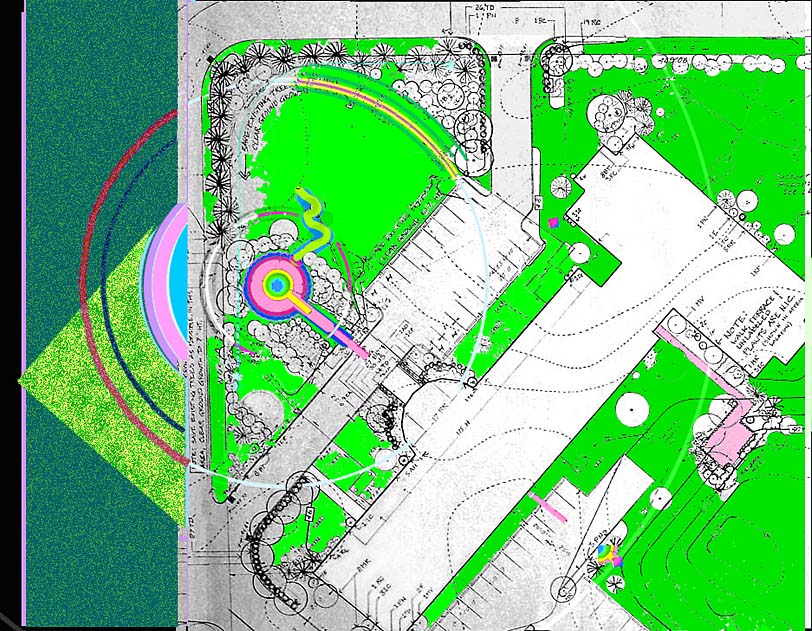 |
|
|
nursing home planting and add option garden spaces crpv,ck
|
 |
|
|
nursing home planting and add option garden spaces unck
|
 |
|
|
nursing home planting and add option garden spaces marg, reg, unck
|
 |
|
|
nursing home planting and add option garden spaces marg, foc1 , unck
|
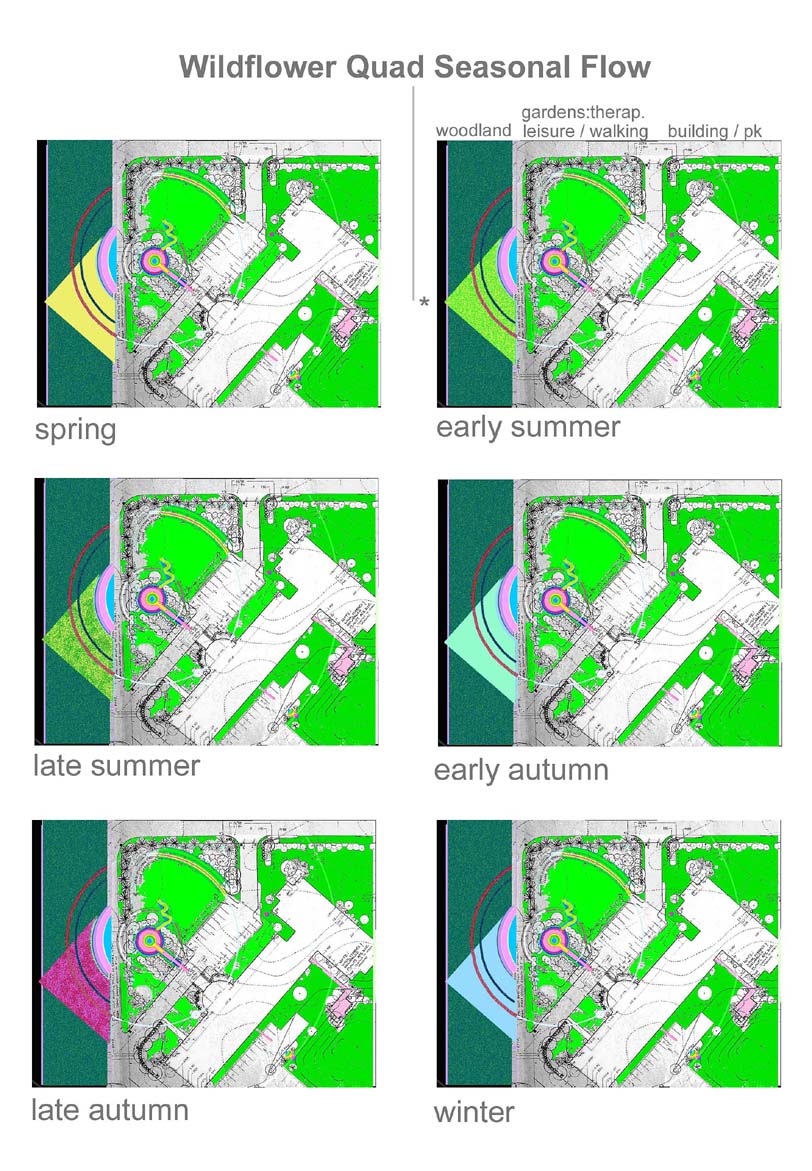 |
|
|
nursing home planting and garden options/ seasons re triple version reg
|
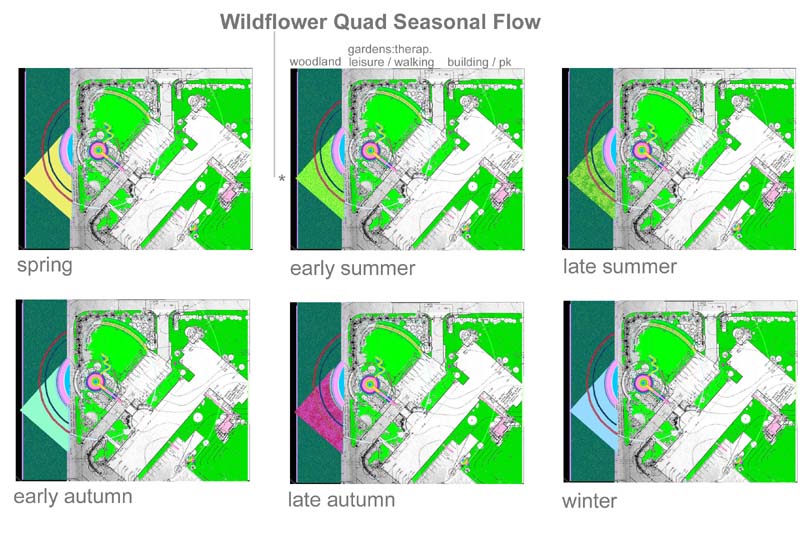 |
|
|
nursing home planting and garden options/ seasons re triple version foc1
|
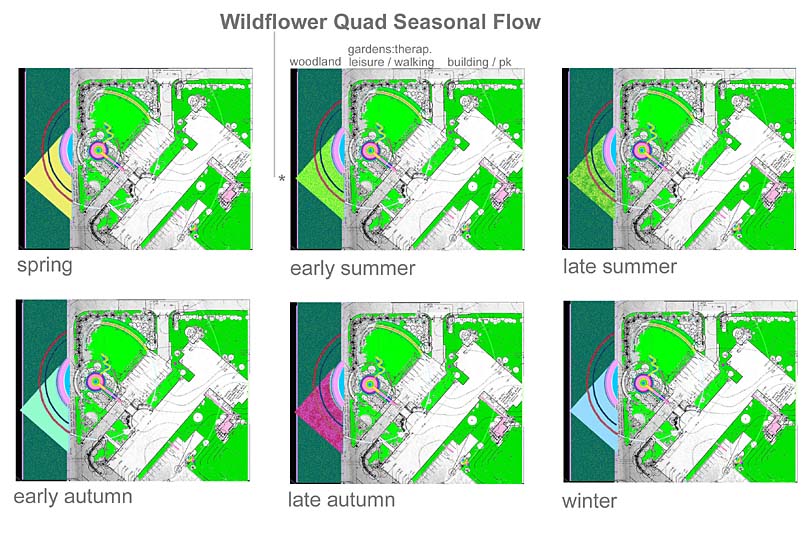 |
|
|
nursing home lobby wperspectivereg
|
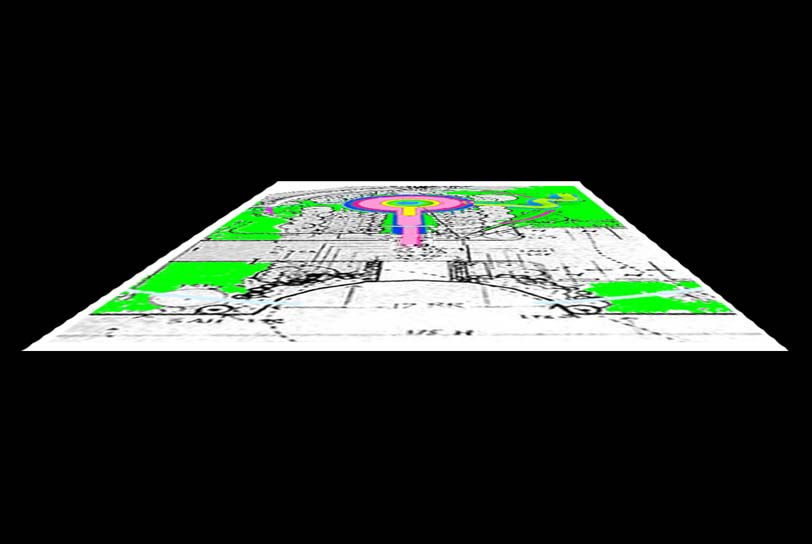 |
|
|
nursing home lobby wperspective foc1
|
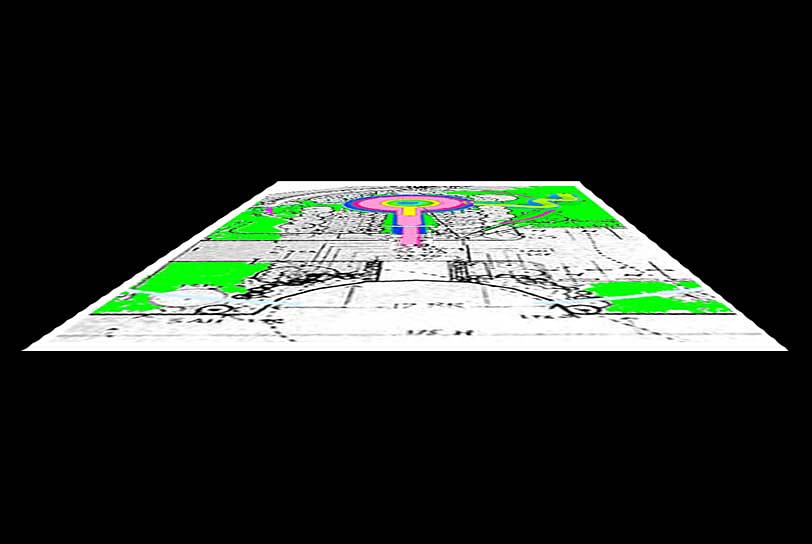 |
|
|
night/ lobby foc1
|
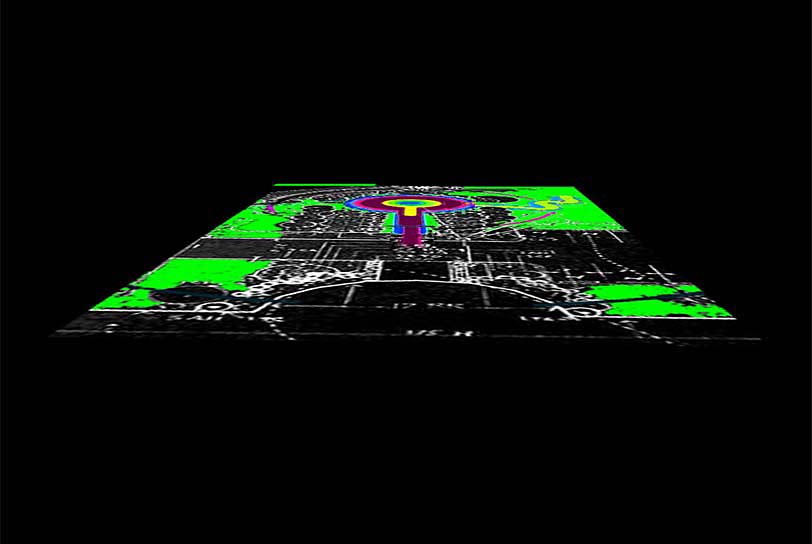 |
|
|
nursing home modelinvertperspectreg
|
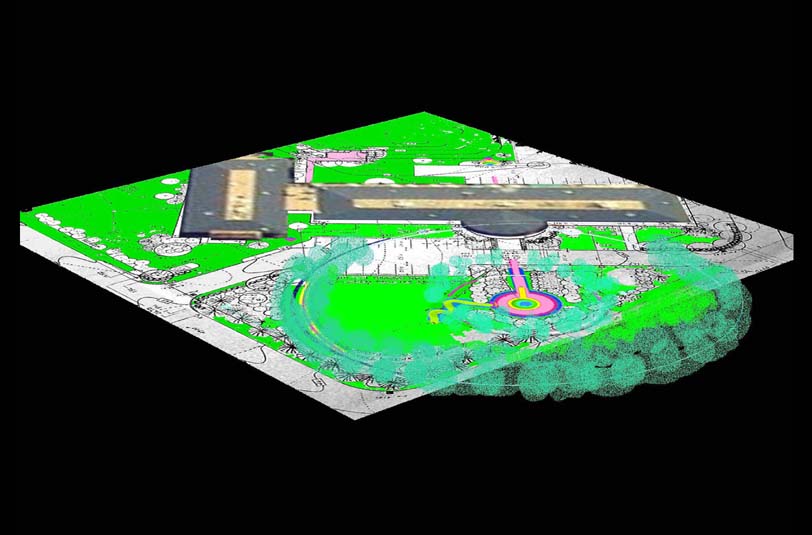 |
|
|
nursing home modelinvertperspectfoc1
|
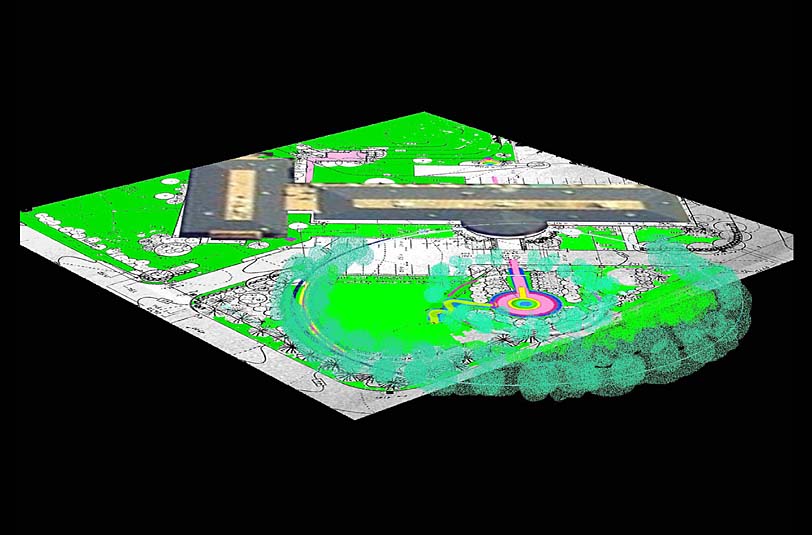 |
|
|
sat1000foc1
|
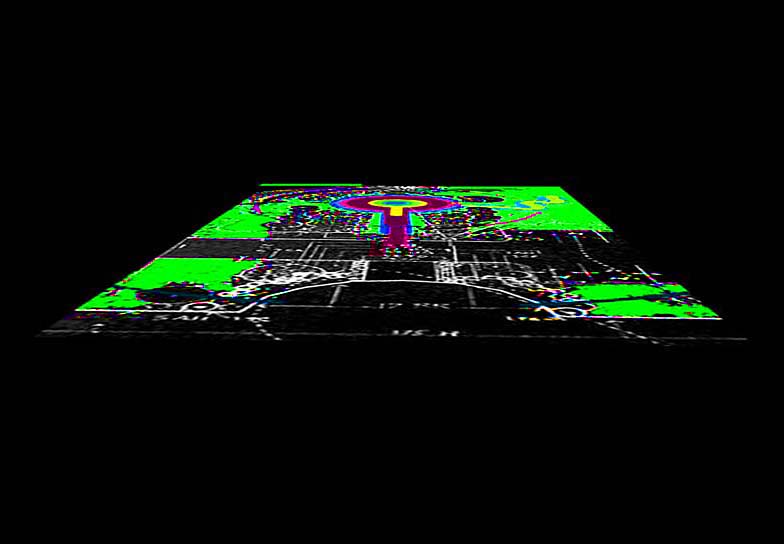 |
|
|
foc1iconaxis grn
|
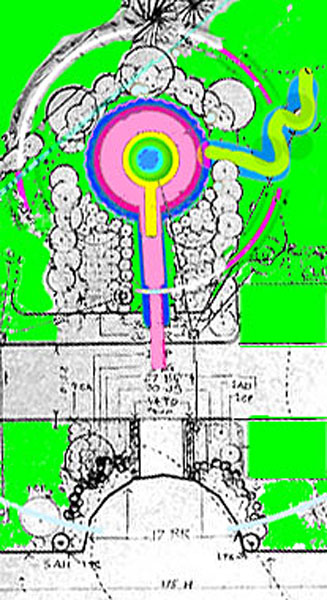 |
|
|
nursinghome pkcln
|
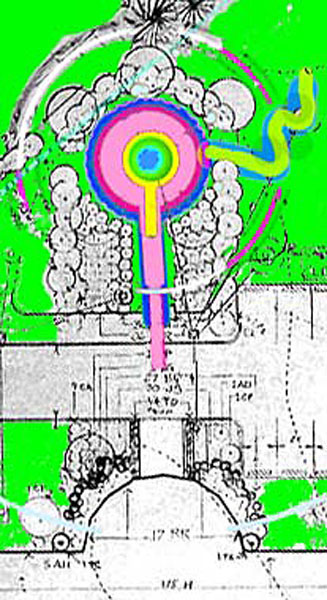 |
|
|
foc1iconaxis pk
|
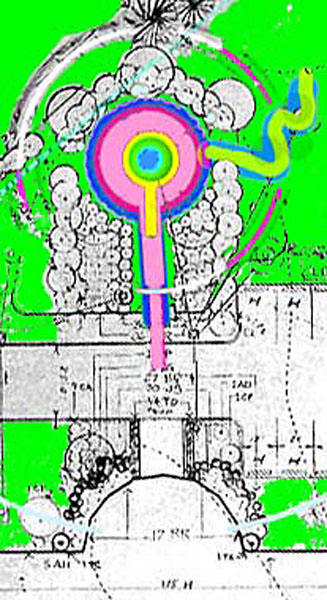 |
|
|
nursing home nodal pure qksketch 812
|
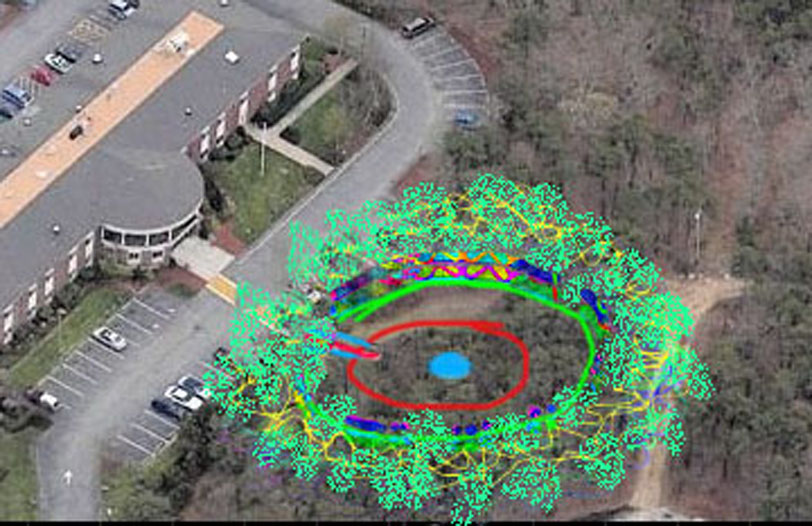 |
|
|
360 node
|
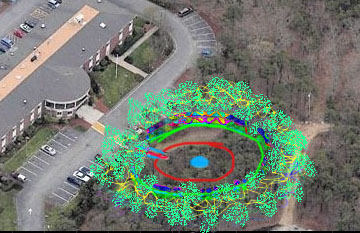 |
|
|
419 node
|
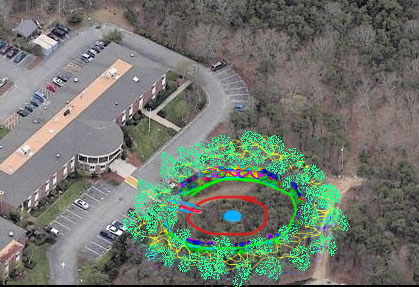 |
|
|
eagl summer addpatioblline
|
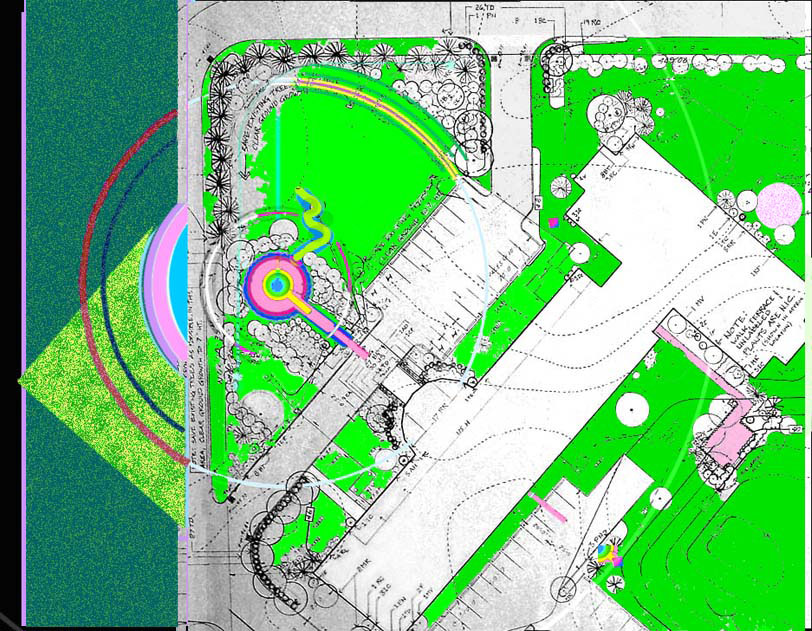 |
|
|
aeag early summer dd pati0bluline
|
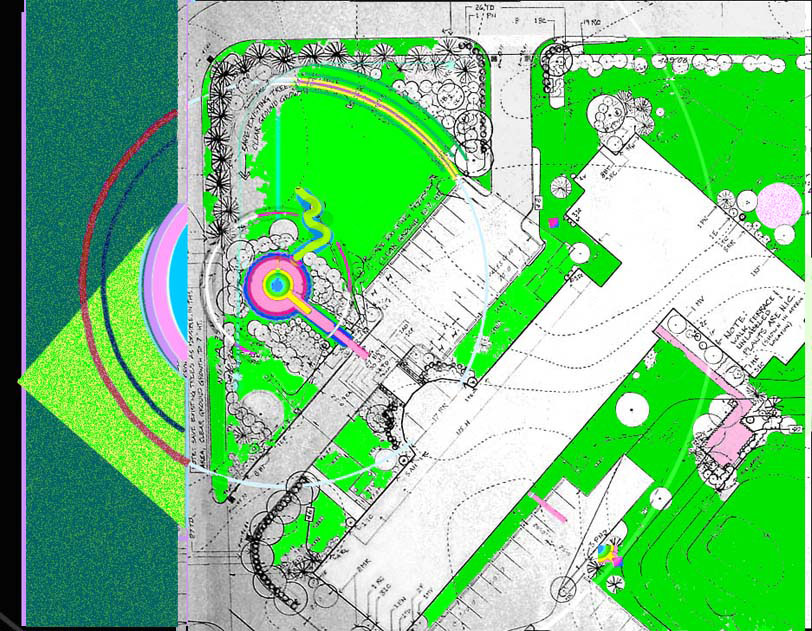 |
|
|
aeg re: model/ patiobluline
|
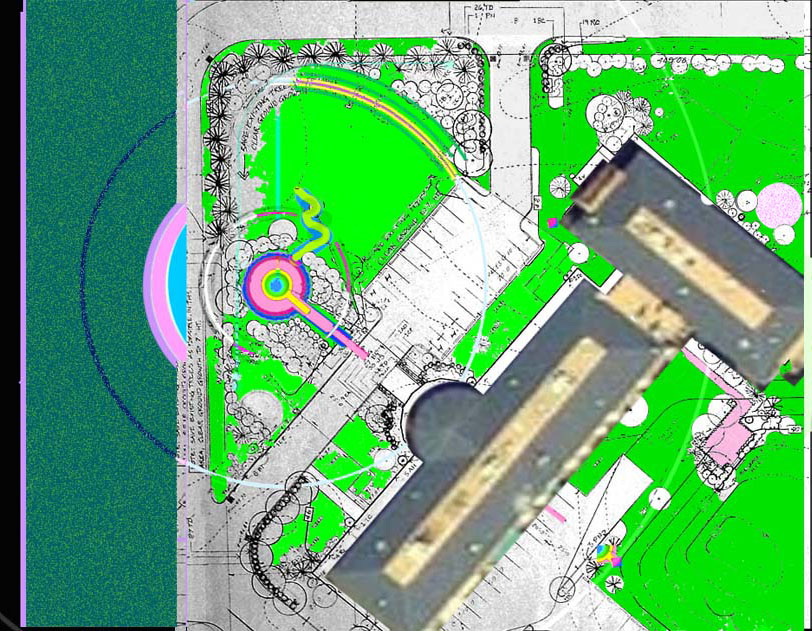 |
|
|
aegl rebasic; add patiobluline
|
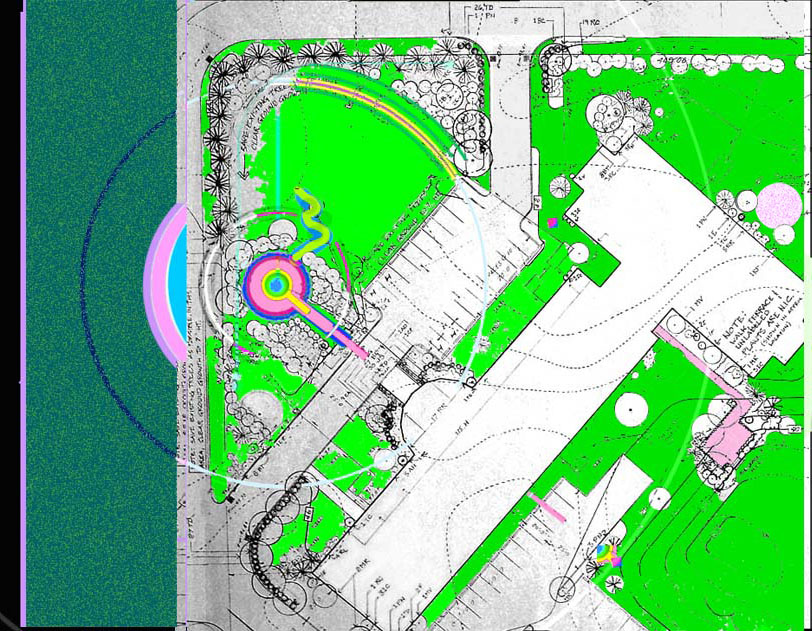 |
|
|
eagsketchcirc e- trace contr
|
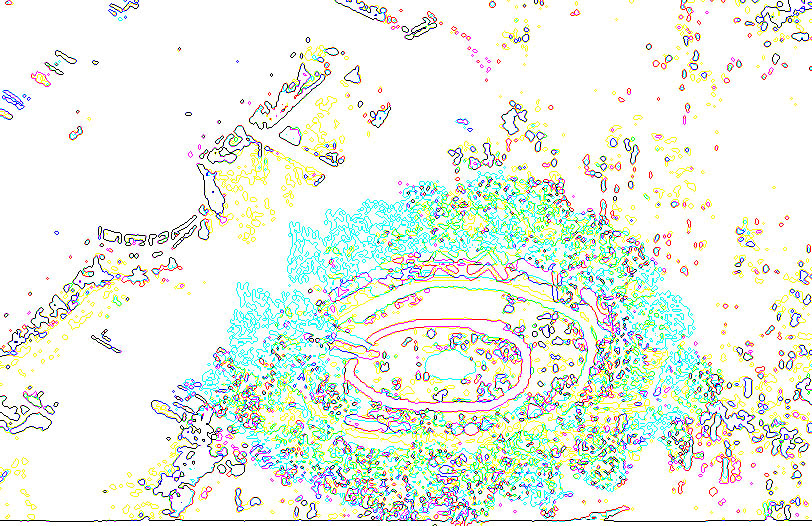 |
|
|
reg sat
|
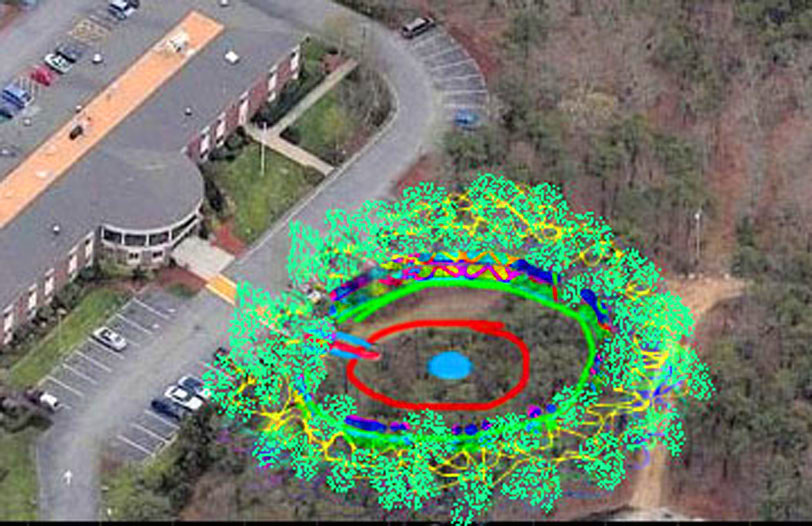 |
|
|
lens
|
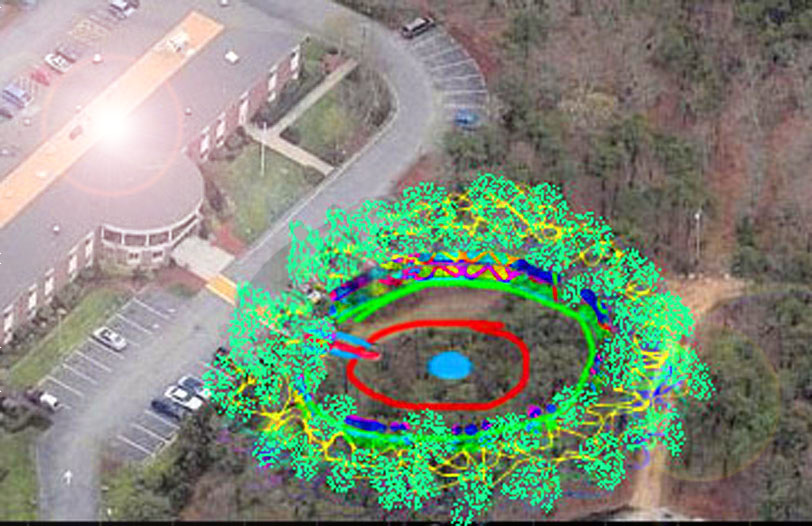 |
|
|
eagsketchcirc- c
|
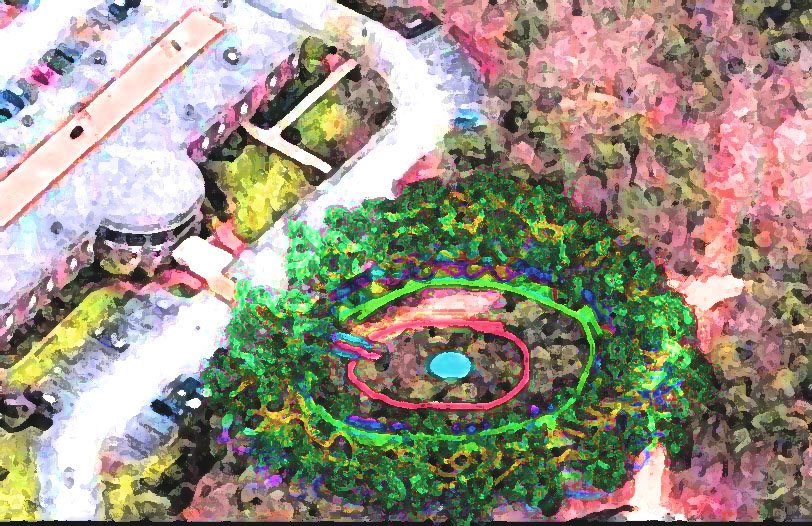 |
|
|
x
|
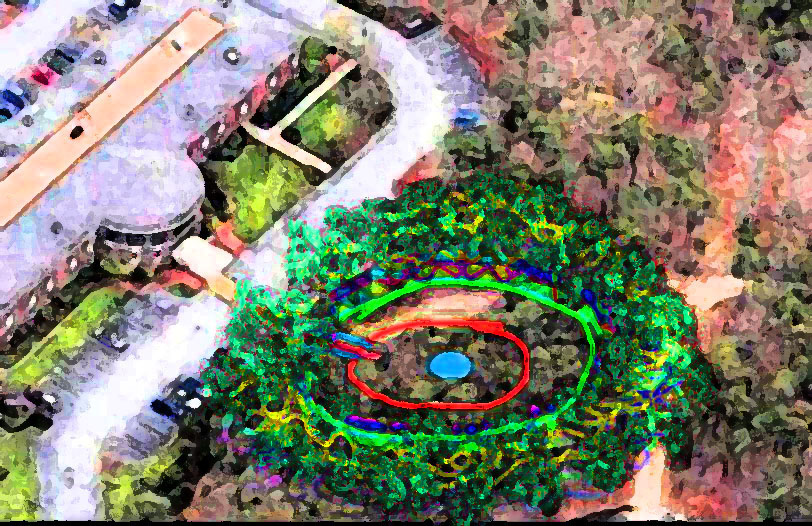 |
|
|
drybrush
|
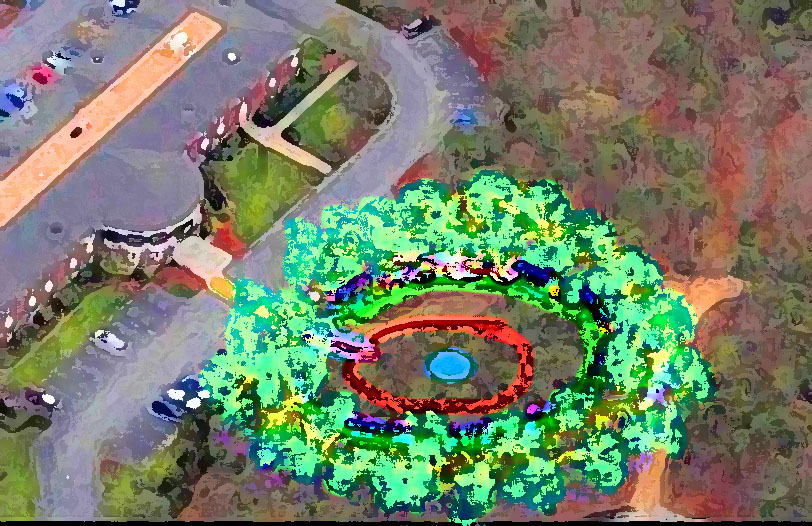 |
|
|
satt
|
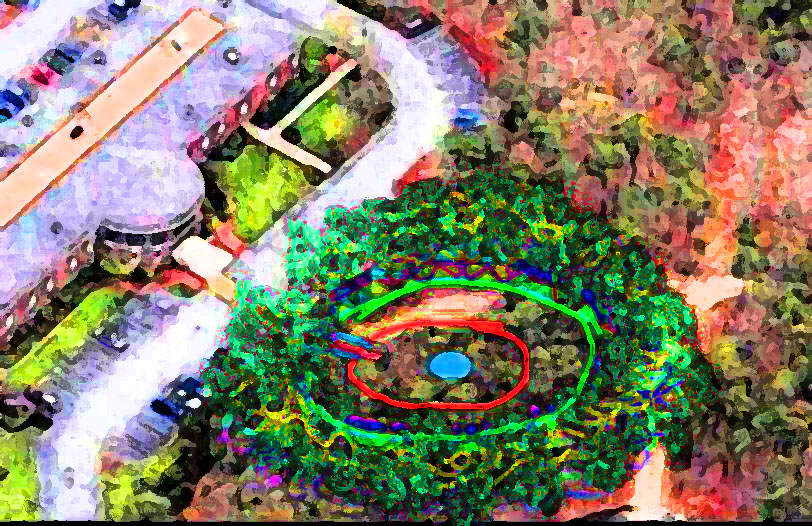 |
|
|
ink satt
|
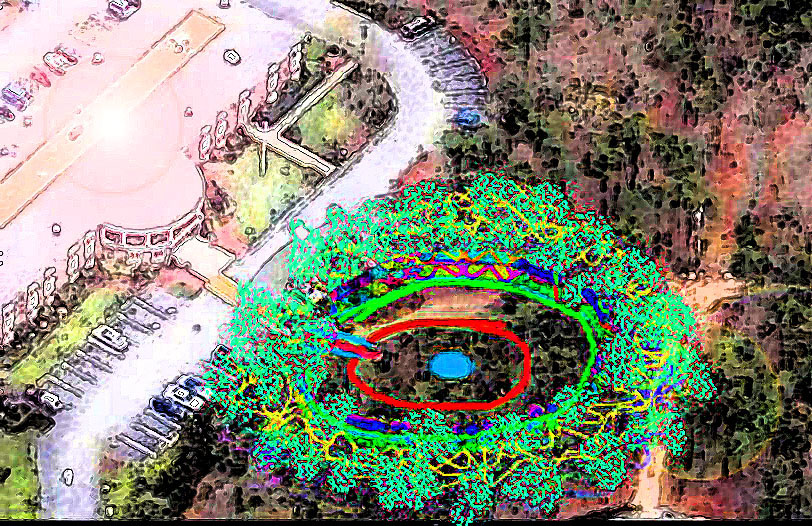 |
|
|
red
|
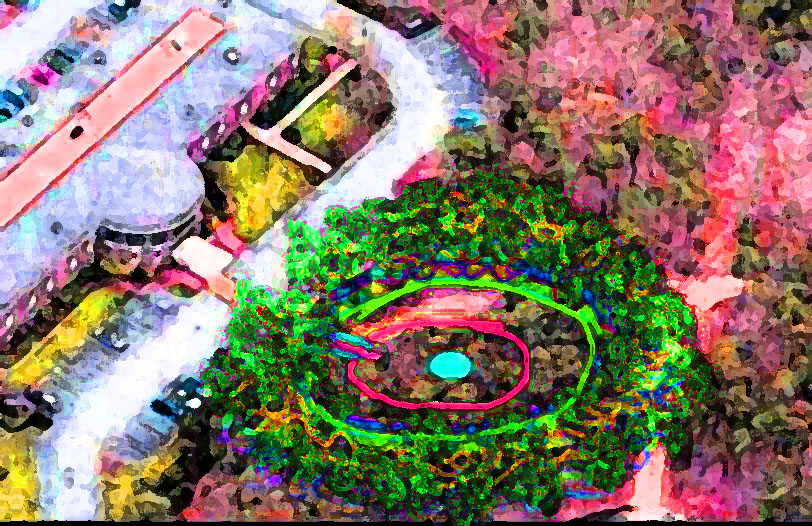 |
|
|
blu
|
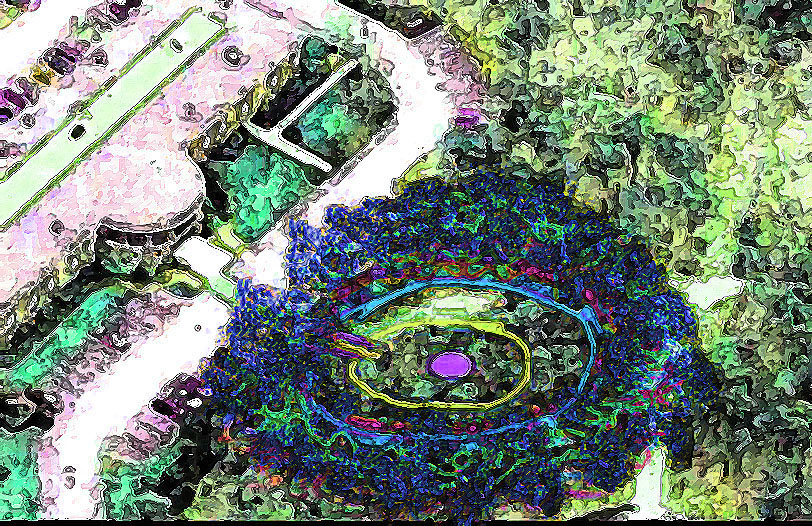 |
|
|
EagNursHum-VertAdjust/delbl
|
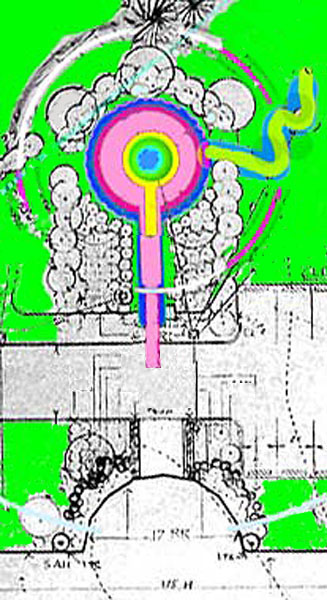 |
|
|
EPNursHum/AdjustDelab/Horz/812
|
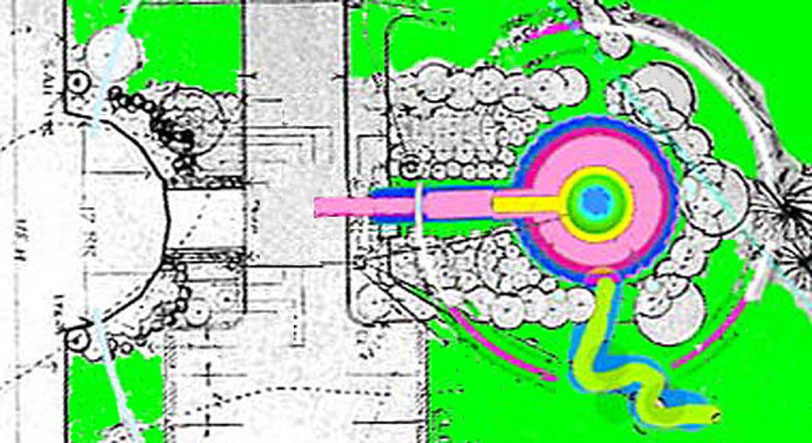 |
|
|
sc label/ final
|
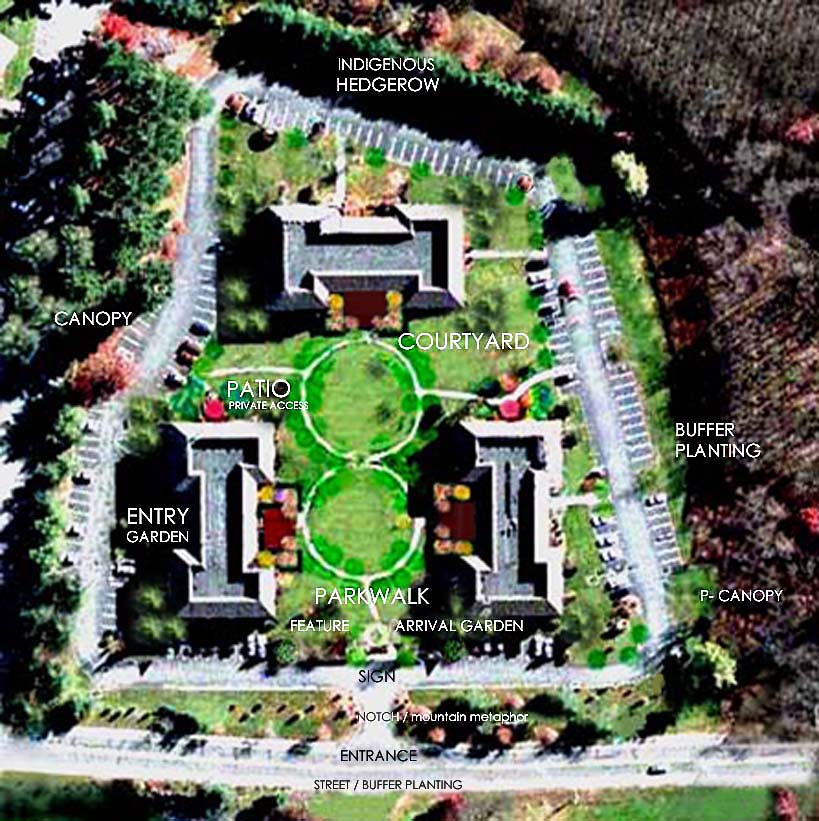 |
|
|
sc label/ see other for more foc
|
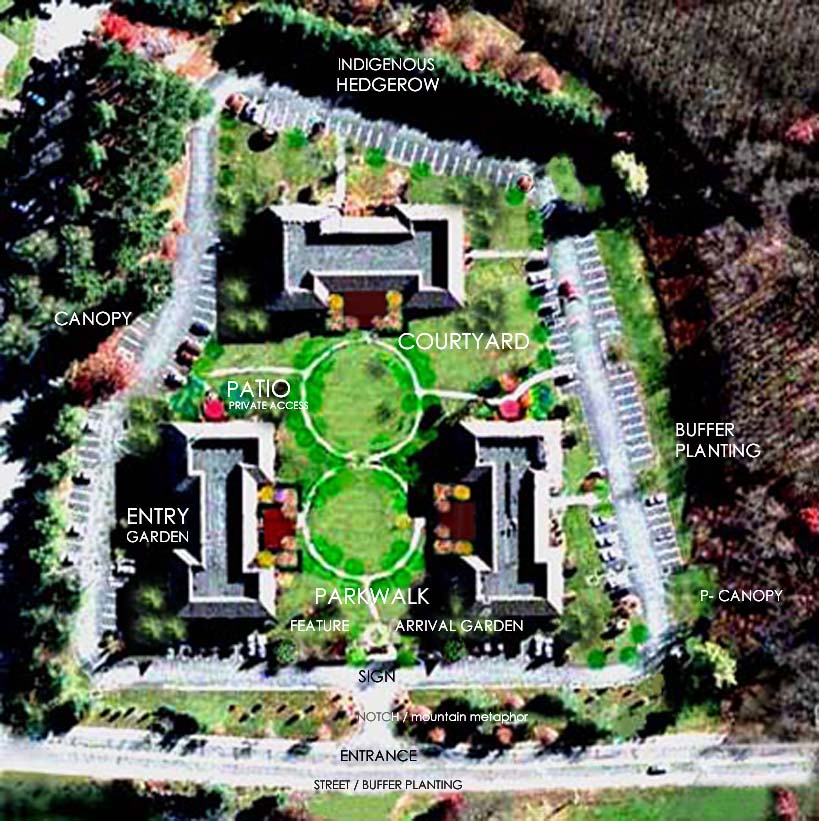 |
|
|
RenamedReg
|
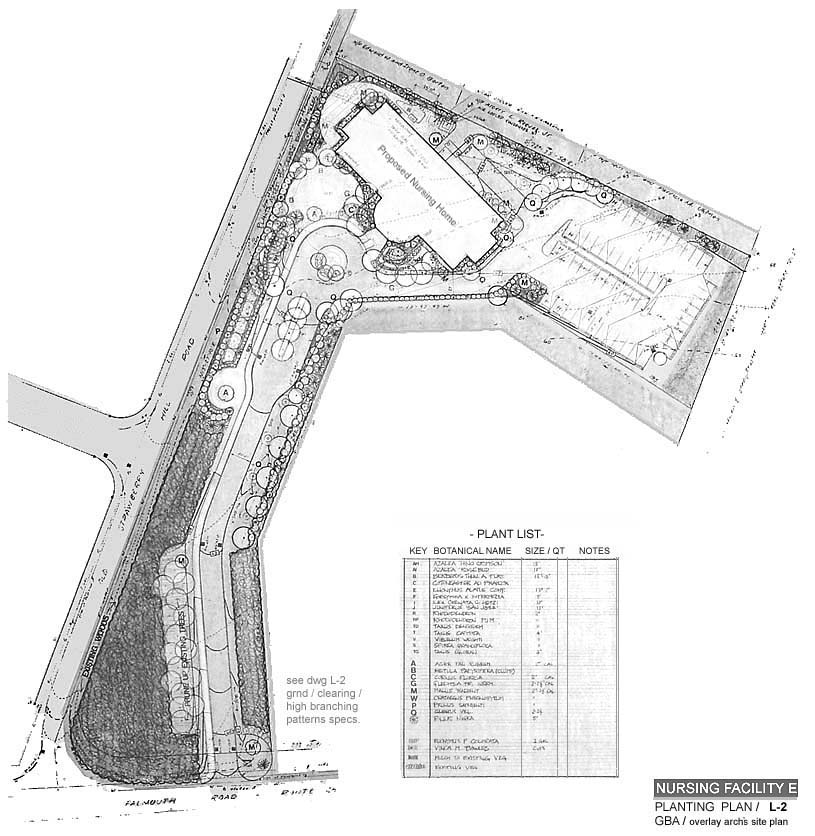 |
|
|
FinalCloseup- reduce to 815w
|
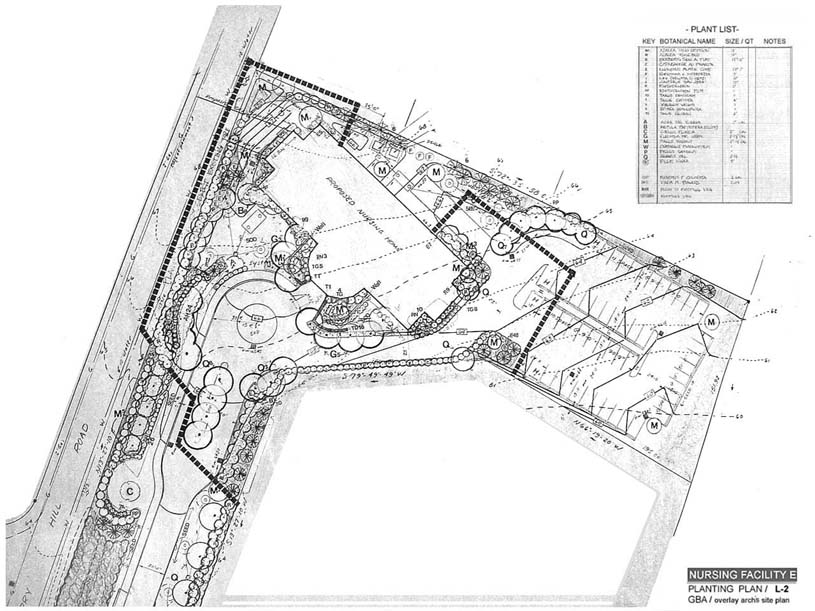 |
|
|
FinalCloseup- reduce to 1115w
|
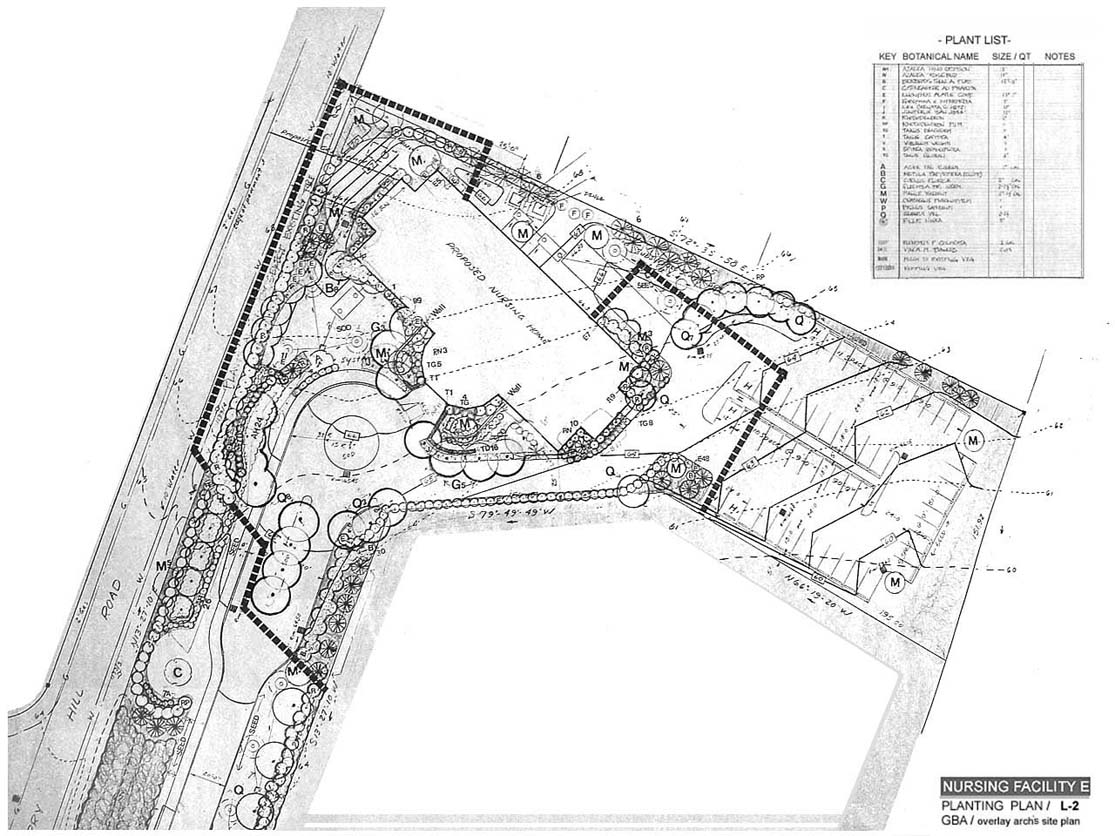 |
|
|
FinalCloseup- origRenamed
|
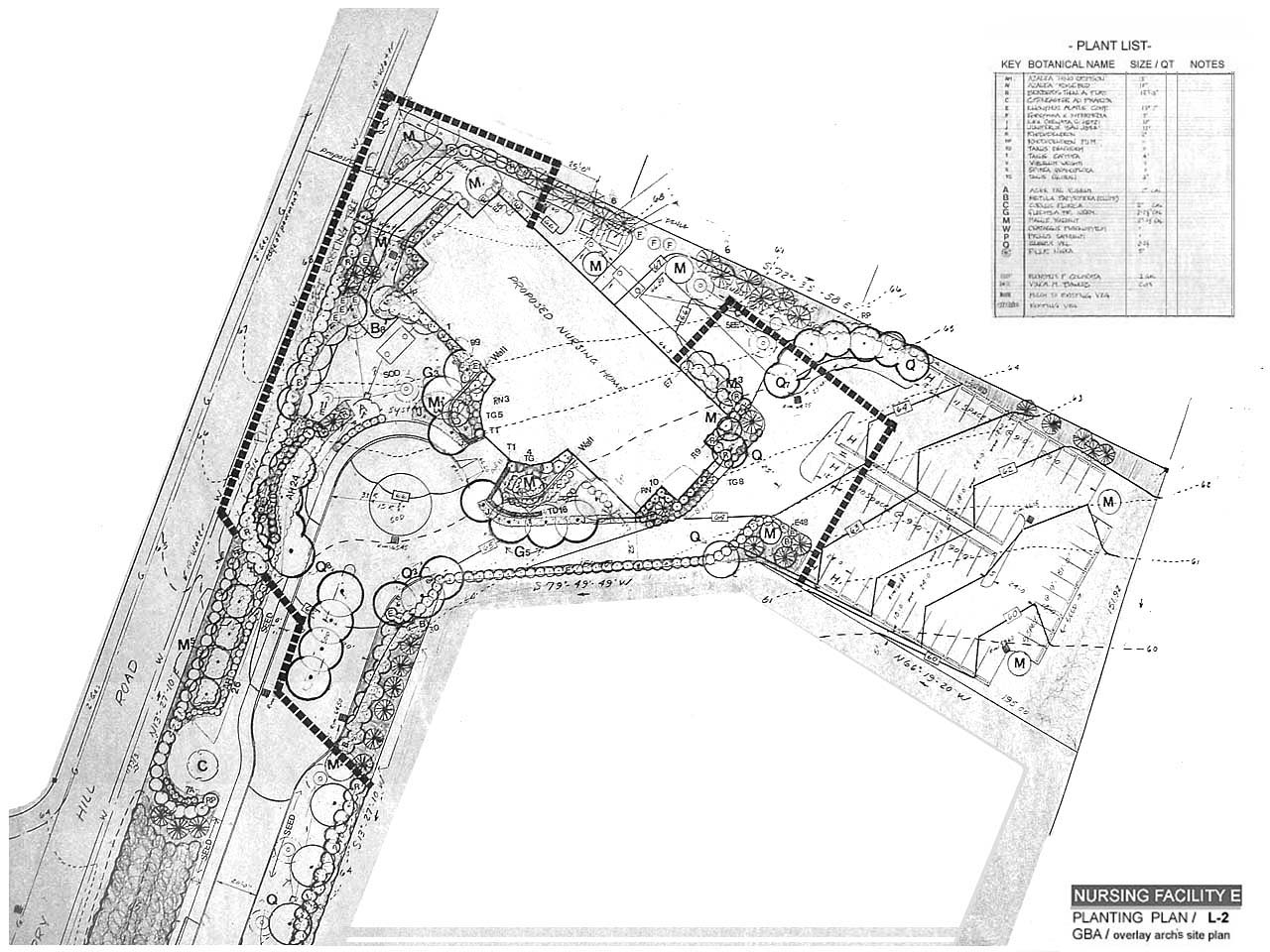 |
|
|
CuRes Foc1/ Orig sky/
|
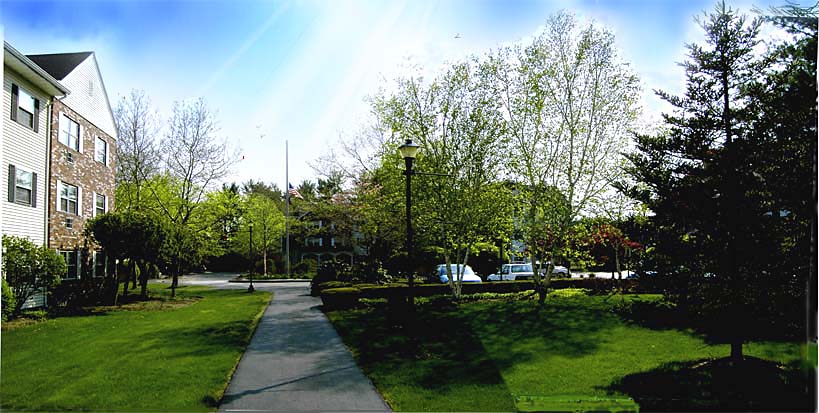 |
|
|
CuRes Foc1/ Focmore skyy/
|
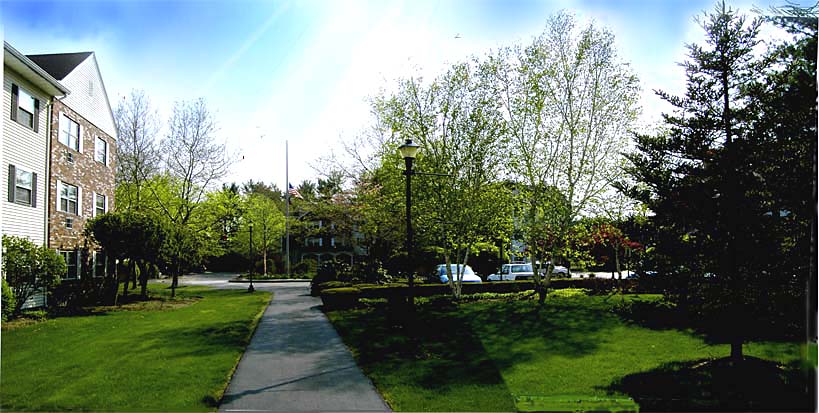 |
|
|
CushRes / enclave photo/ Sky-brtF1Combine (best)
|
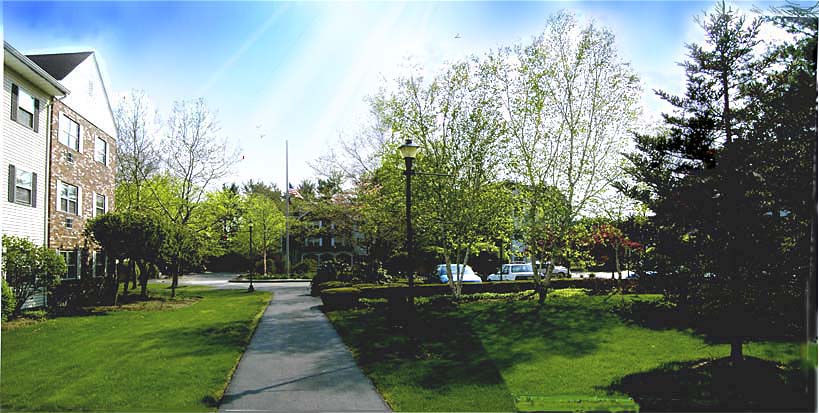 |
|
|
cuResBrt/Sky See otherThough
|
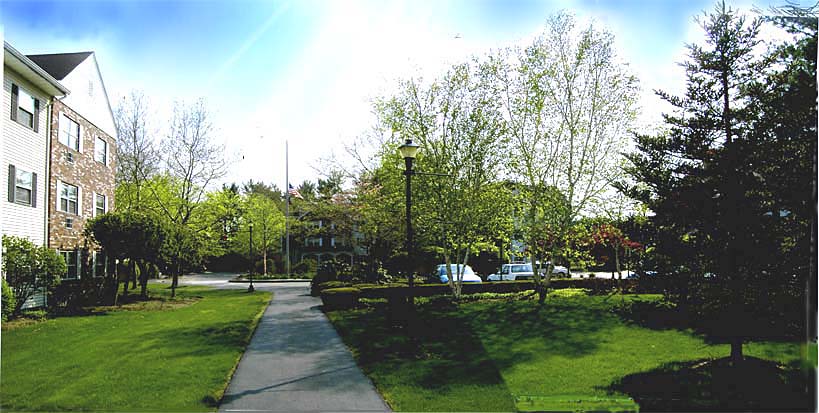 |
|
|
Brn Apt Complex/ whNarrow/ reg
|
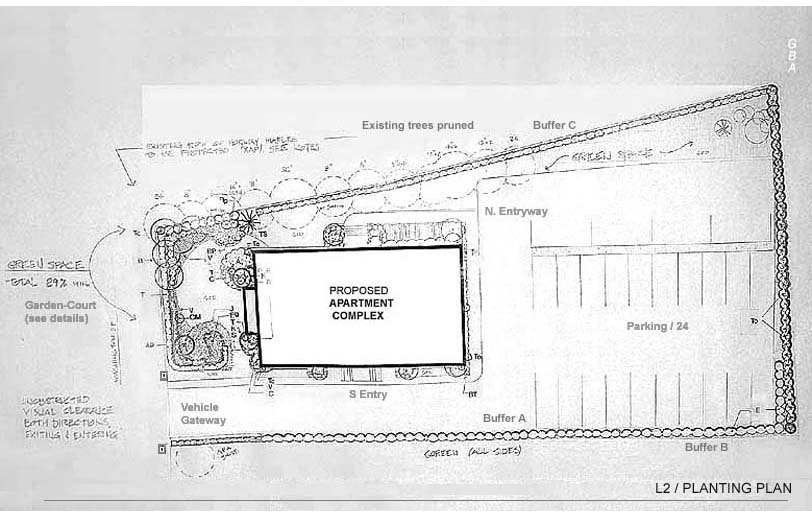 |
|
|
Brn Apt Complex/ whNarrow/ reg// focmore
|
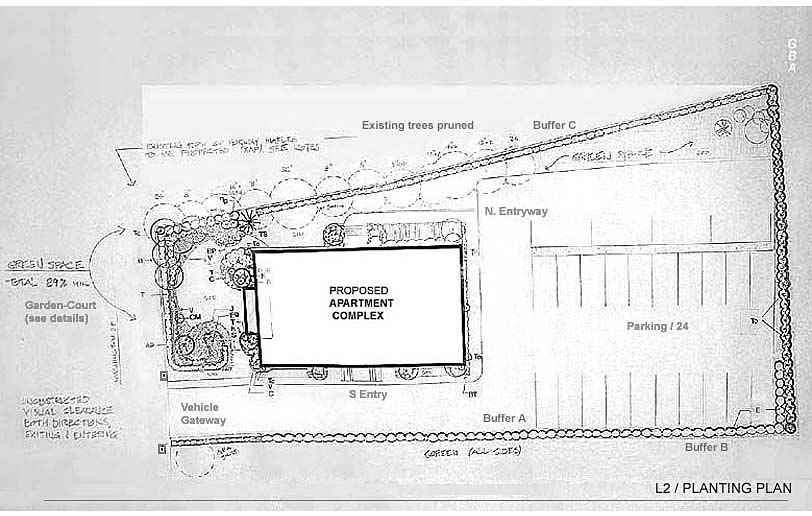 |
|
|
m: e &C
|
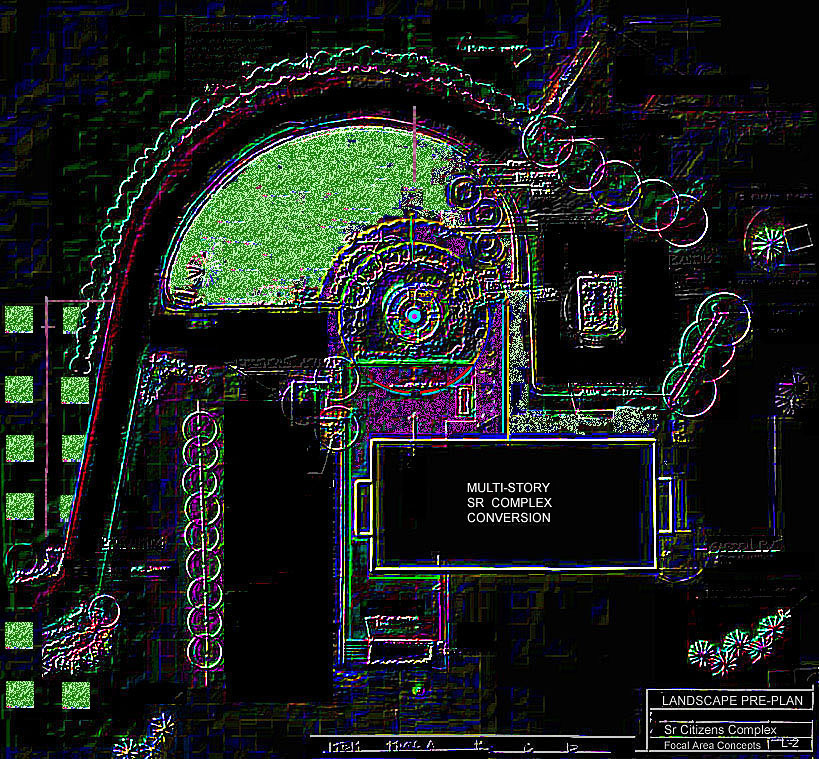 |
|
|
M: e/c/ltDkrd
|
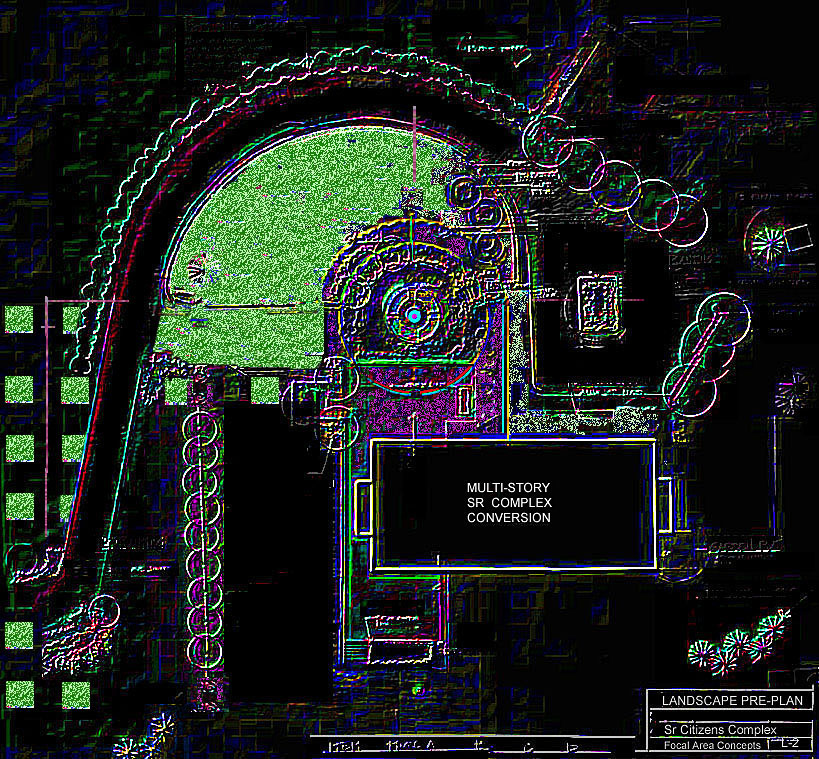 |
|
|
M: e/ c? plusss
|
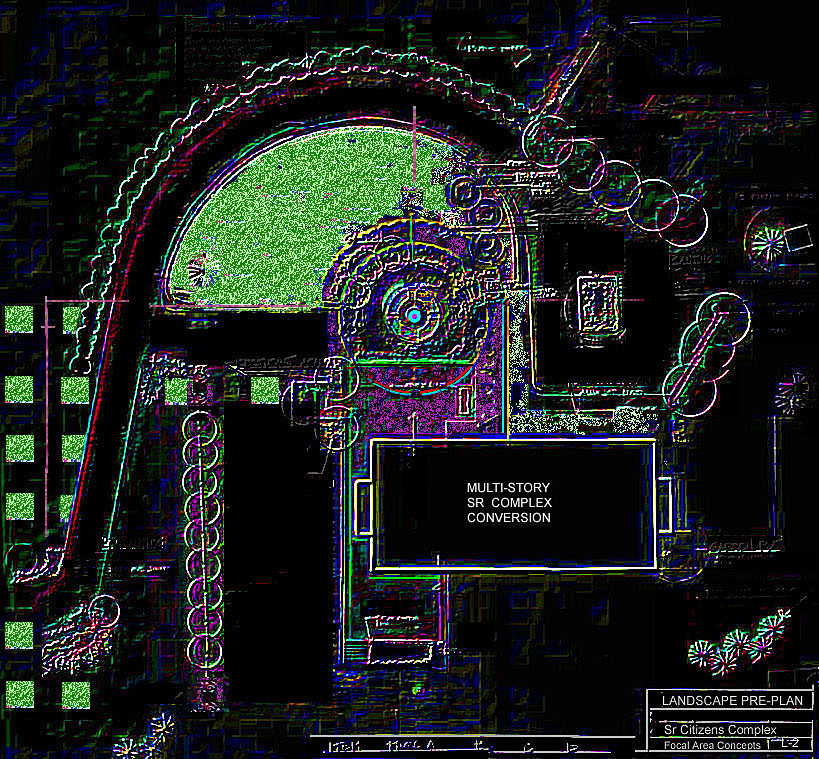 |
|
|
m: C
|
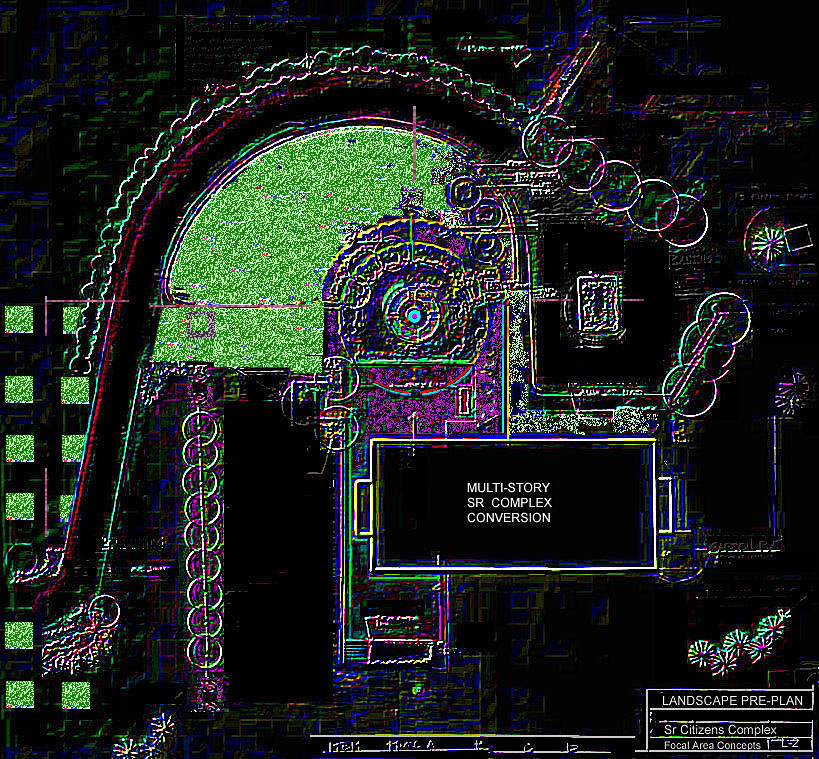 |
|
|
m: relocate/ dble ln
|
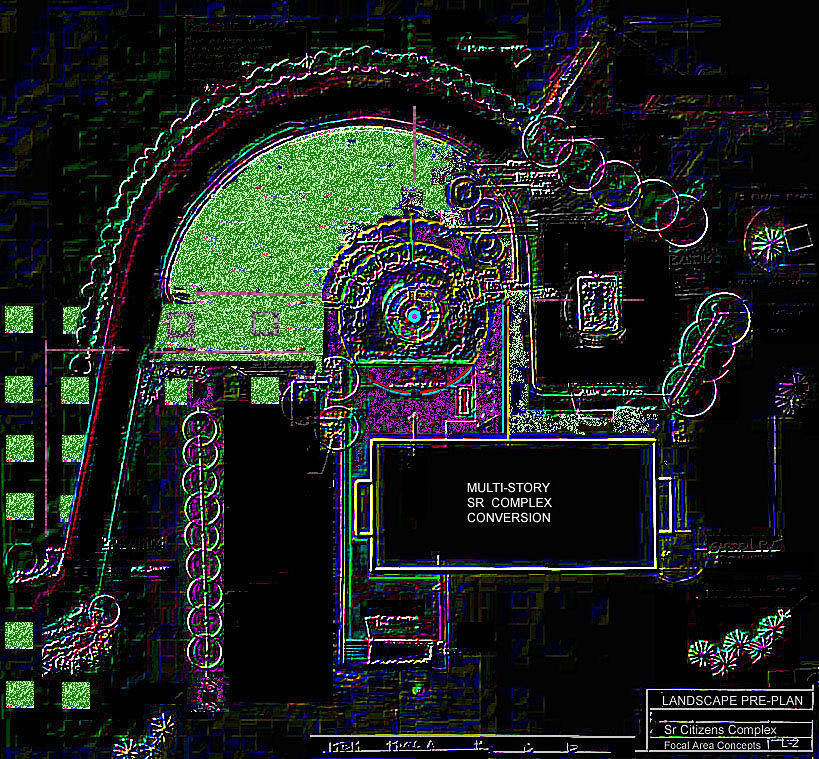 |
|
|
M: #OOOO/ x
|
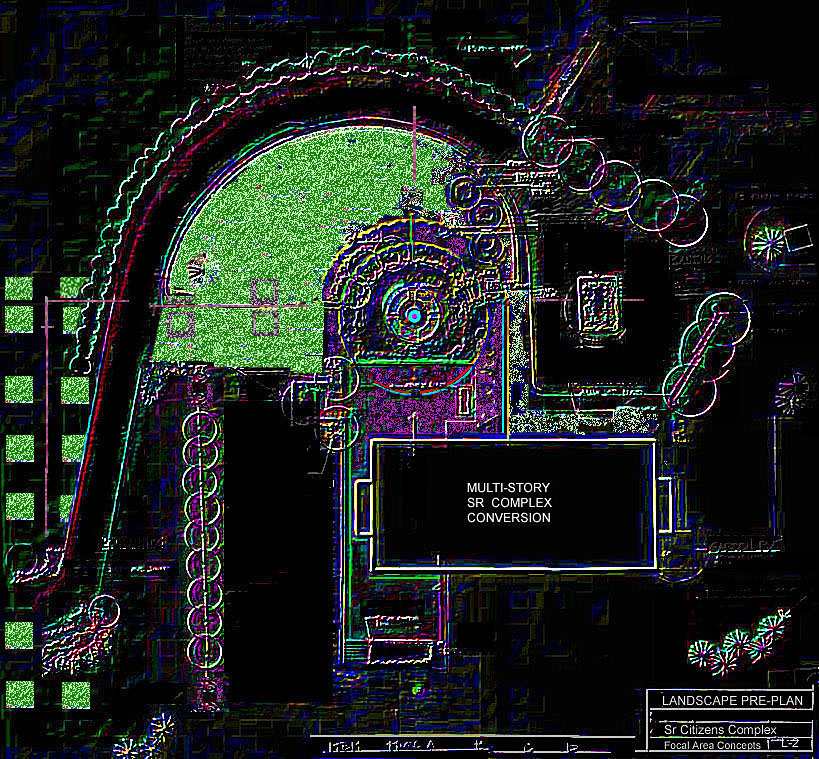 |
|
|
M: origextra
|
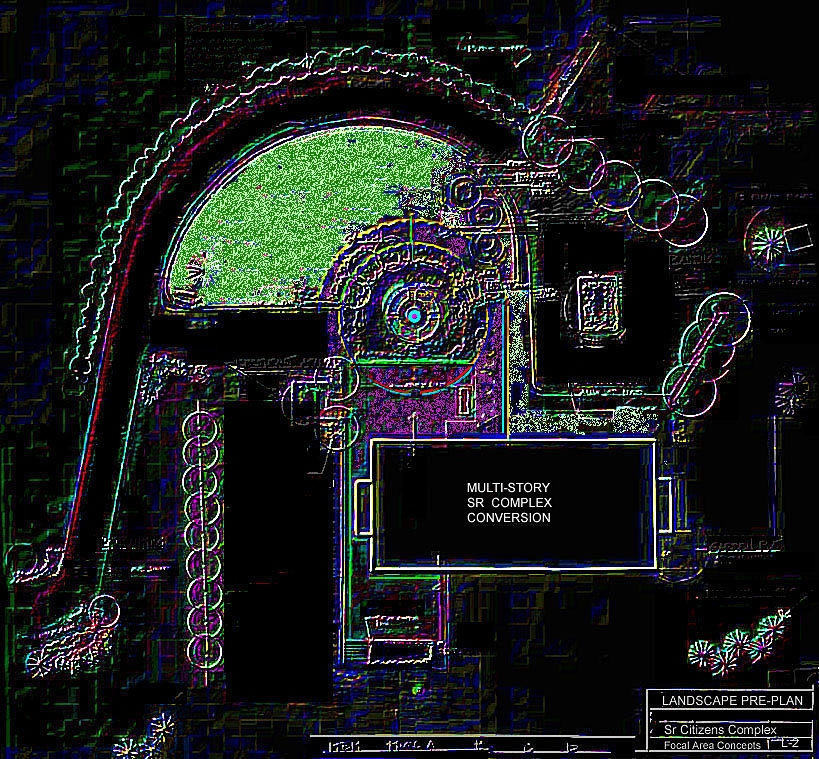 |
|
|
M: add-alternate
|
 |
|
|
M: + version
|
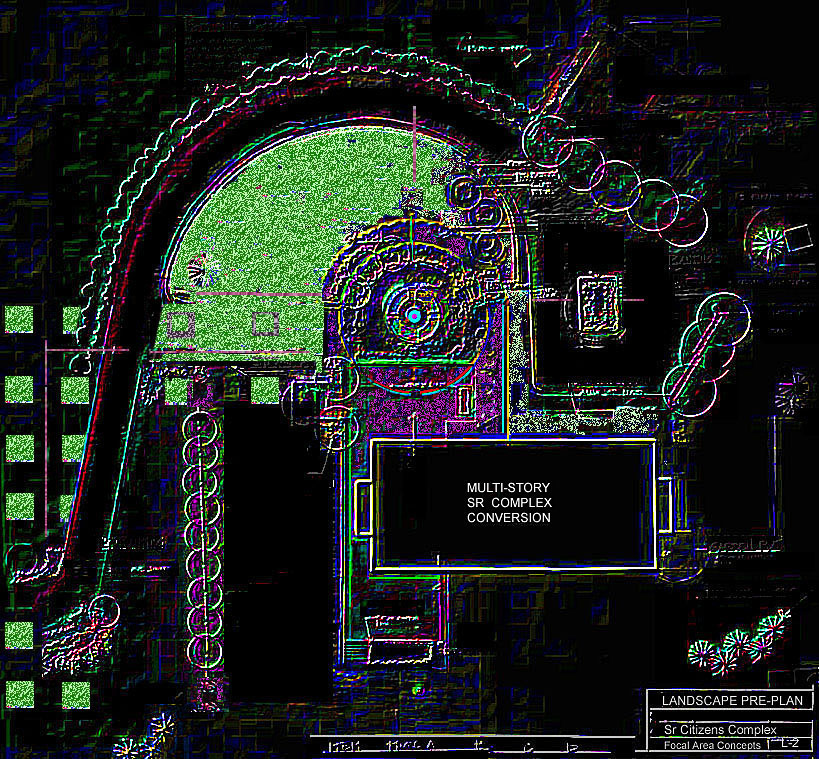 |
|
|
|

