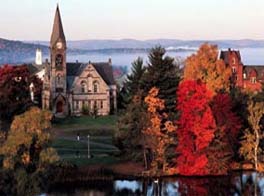P>under construction
This section of webside shows a GBA method avaialble for creating and comparing alternative concepts for any multi scale project.
Below is gba cad-natrix represntaion, and interpreation of the designs belwo are don eby garduate studenst teams for stufy
GB
The designs below
GB created the interpretaion and, elucidation, and comparatice represention.
(here in auto-drwa matric) and interpreivie comparisons below (auto draw-matrix version) is shown as a prototype
method of providing a range of ideas and levels of abstarction, synthesised at different scales in theb landscape comntinuum.
available
. (See page 11 of website for re-drawings and credits). GB elucidates them and presents a model for urban design interpretation and comparison.
Below is autodraw / chart verison-- a prototype method and format for the discpvery and represenrtaion of arange of ideas at a different scales cerating and reperesenting a range of ideas, and abstract tio concrete comparison):
Gb auto draw/ matrix version of designs done by four graduate school teams. GBA




















![[16] Teaching: Aesthetics](widgets/gen_2793.1.gif)





